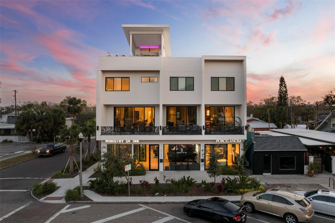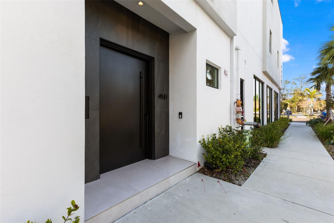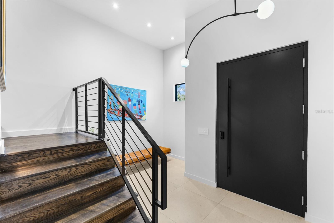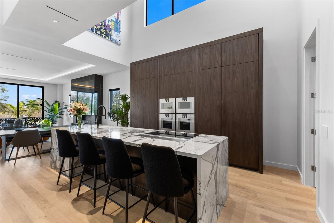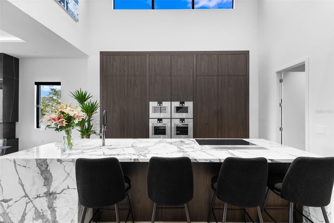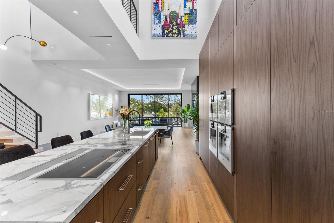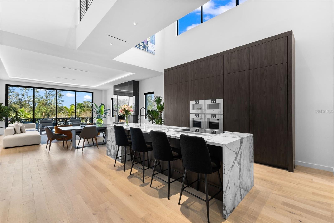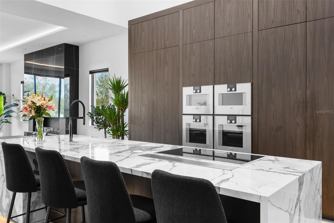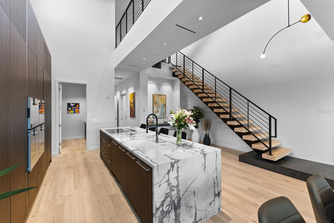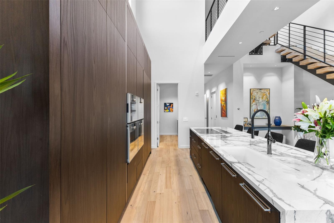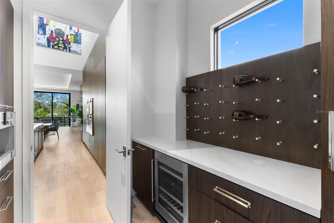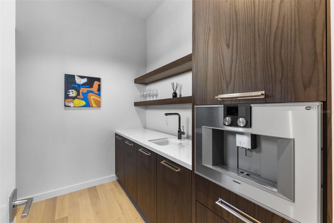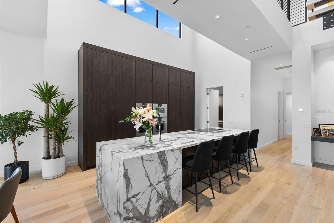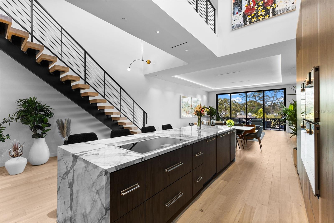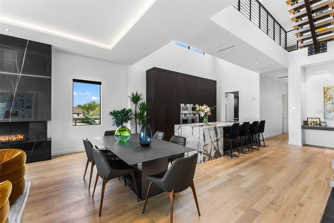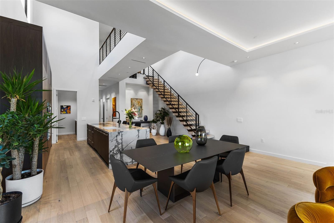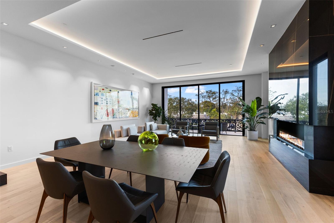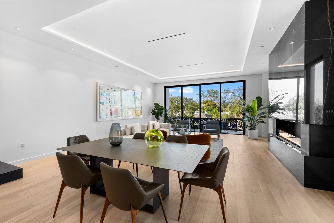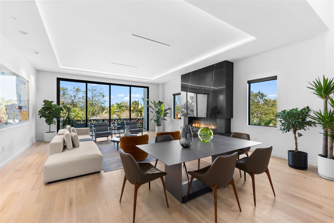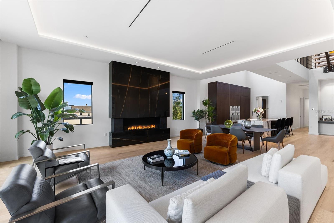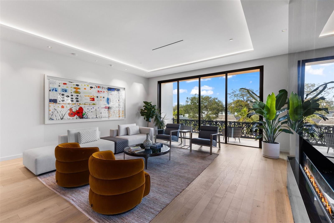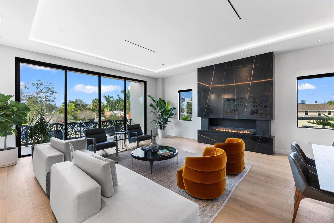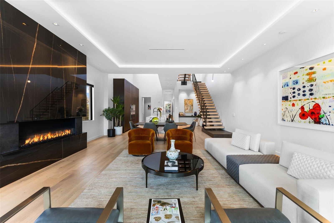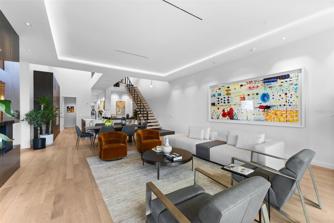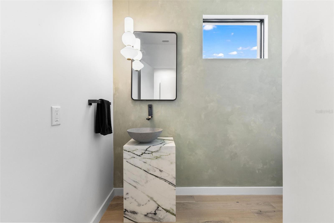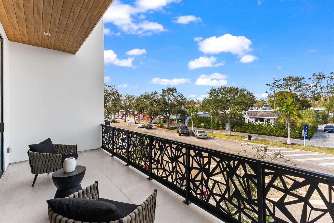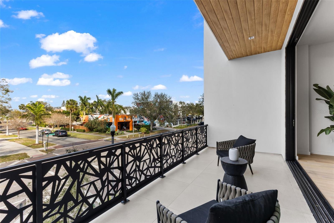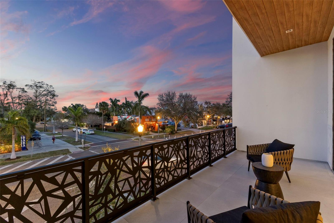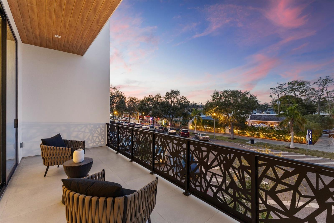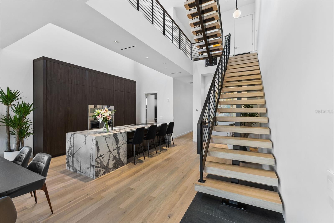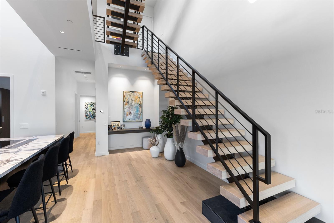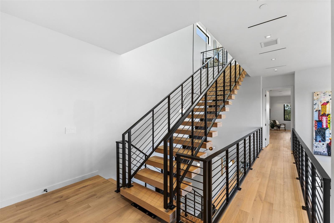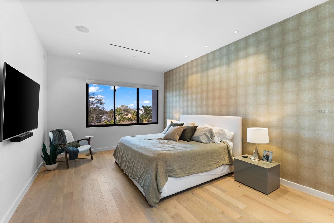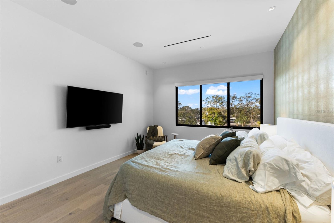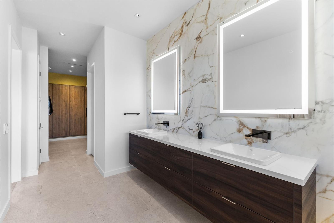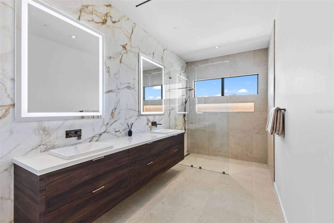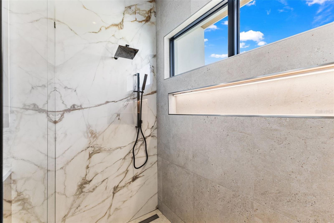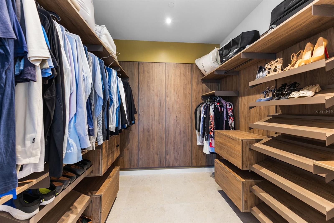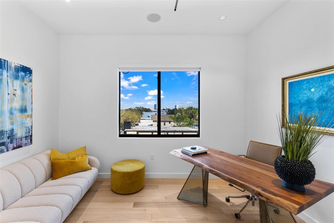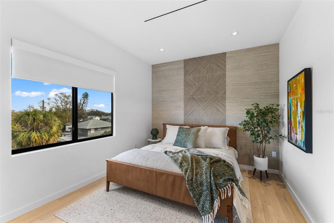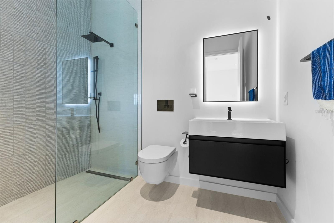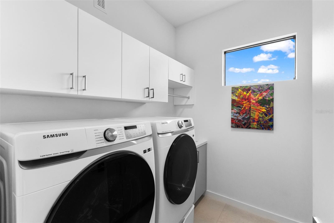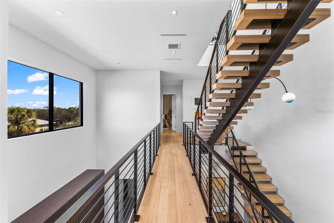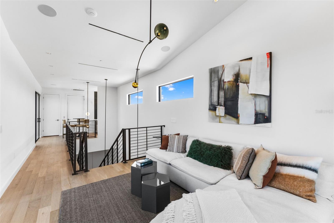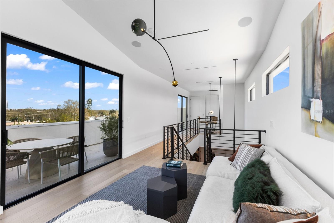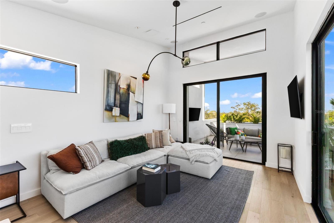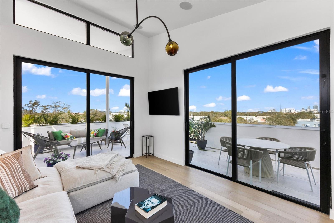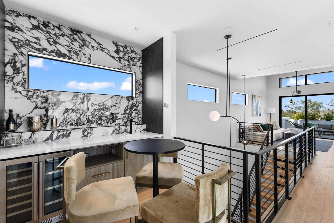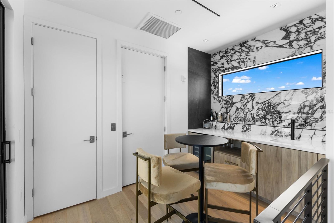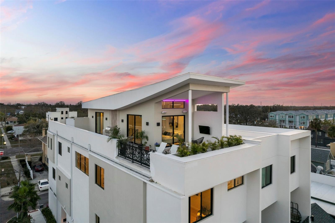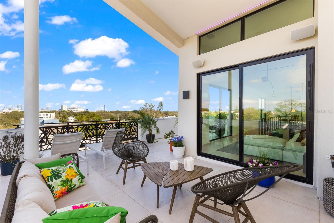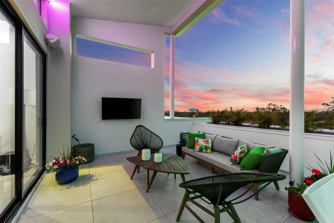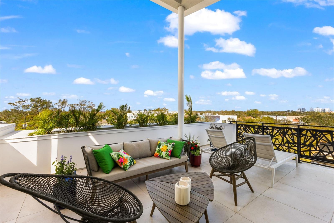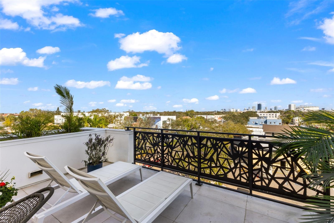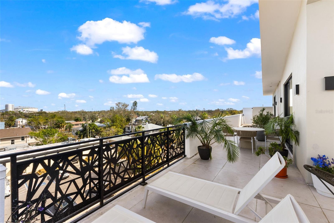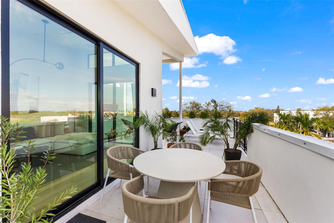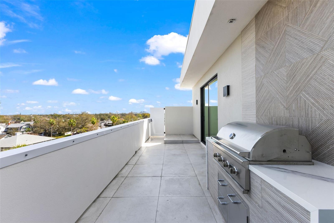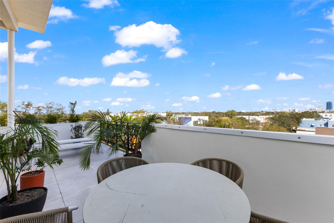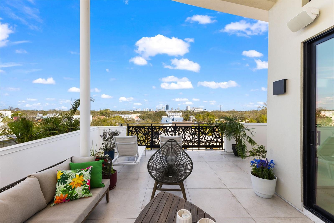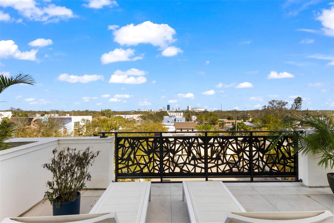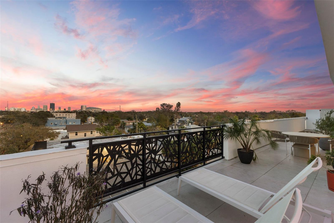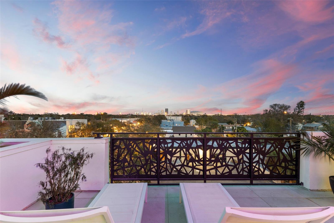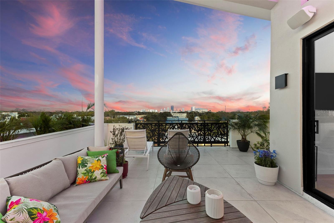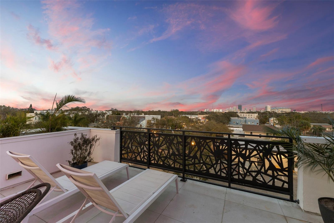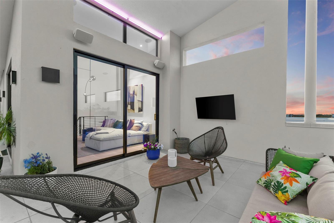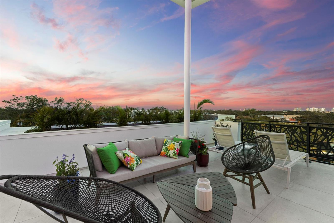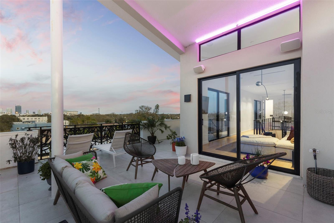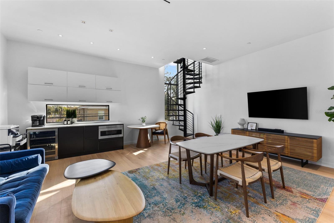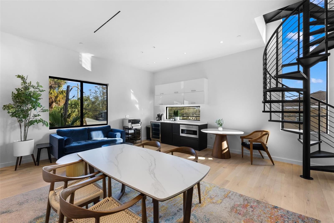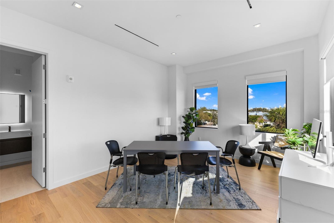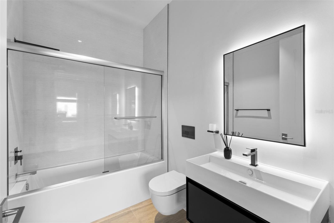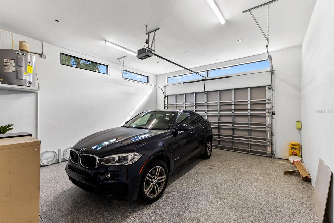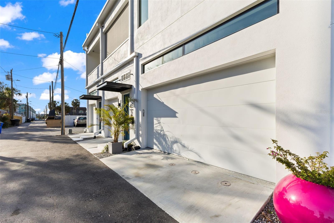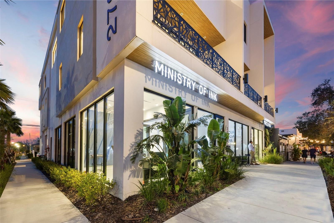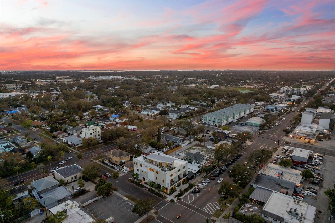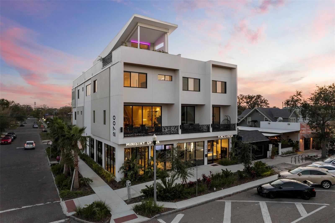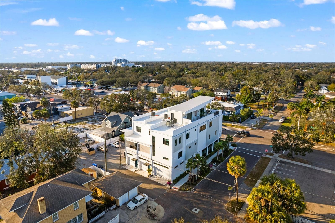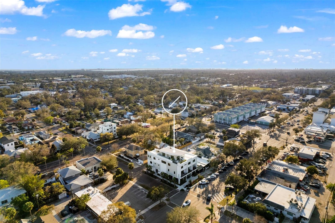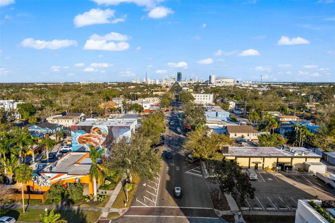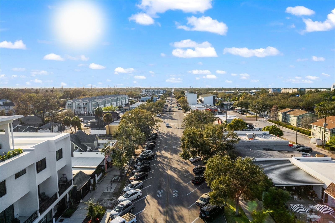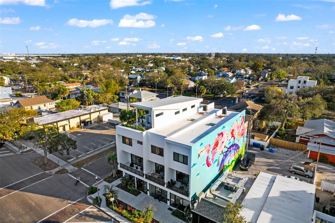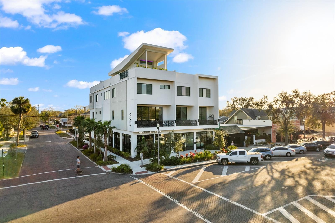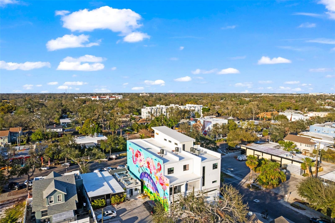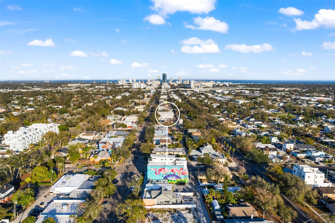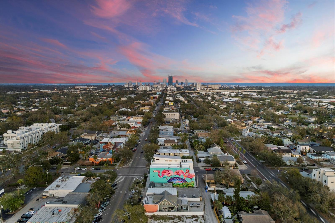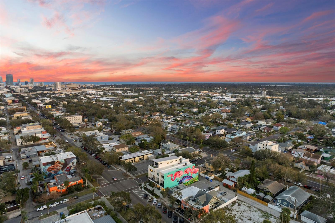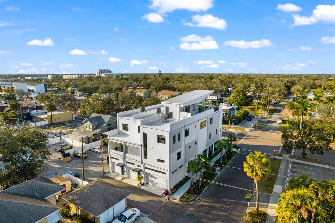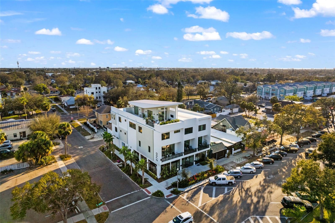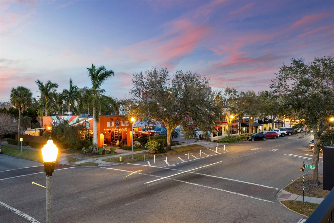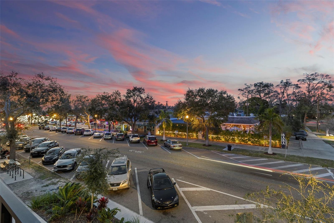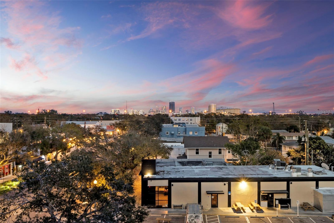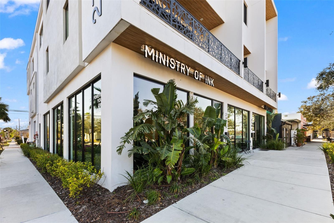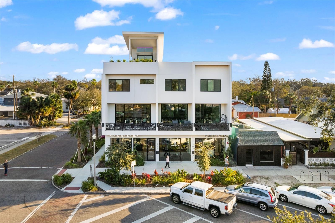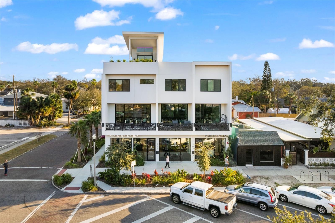45 27th Street S 1, ST PETERSBURG, FL 33712
- MLS#: TB8419513 ( Residential )
- Street Address: 45 27th Street S 1
- Viewed: 113
- Price: $2,950,000
- Price sqft: $615
- Waterfront: No
- Year Built: 2024
- Bldg sqft: 4800
- Bedrooms: 3
- Total Baths: 4
- Full Baths: 3
- 1/2 Baths: 1
- Garage / Parking Spaces: 2
- Days On Market: 89
- Additional Information
- Geolocation: 27.7707 / -82.6701
- County: PINELLAS
- City: ST PETERSBURG
- Zipcode: 33712
- Subdivision: 2700 Central Condo
- Provided by: COMPASS FLORIDA LLC
- Contact: Peter Arner
- 727-339-7902

- DMCA Notice
-
DescriptionWelcome to an unparalleled urban oasis in St. Petersburg, FL. This 4,800 sq. ft. this Tribeca style loft condominium offers three bedrooms, three full bathrooms, and two half bathrooms, including a separate ADU ideal for guests or a home office. This new construction home was built in 2024 by MTBH Studios, St Pete's premier modern luxury design team and builder. The entire home comes optionally immaculately furnished with curated furniture and walls decorated with works from local artists. Immerse yourself in a world of luxury and sophistication, where soaring 30 ft ceilings flood the space with abundant light, creating art gallery quality environments. High end finishes grace every corner, from Porcelanosa countertops to elegant bathrooms, all centered around a cozy fireplace that exudes modern charm. The gourmet kitchen features a Gaggenau appliance suite with a induction range with downdraft vent, double steam oven, speed oven, microwave/convection combo oven, dishwasher, and paneled fridge and freezer. Private 2nd floor balcony off the living room overlooks Central Avenues live oak trees, fabulous restaurants like Baba, Wildchild, Slim Charmer, and Bandit coffeeshop. The separate third floor loft media room, complete with a wet bar, wine fridge, surround sound, and half bathroom, is perfect for entertaining and stunning views of downtown St Pete highrises and nearby Tropicana Feild. All 4 floors are accessible by a home elevator that takes you from the garage level up to the roof top. Smart home features include WAC 4" lighting and sound speakers throughout, all easily controlled from your smartphone. Floating stairs lead to a spectacular rooftop retreat , expansive private roof deck, replete with an outdoor kitchen and a platform ready for a soaking tub, all offering panoramic views of St. Pete. With a two car garage with epoxy floors and a street entrance, this townhome provides both convenience and privacy. Located in the vibrant Grand Central District, you're in the heart of St. Petersburg's best dining, art, music, and entertainment scene, with the Gulf beaches just minutes away. Experience single family home luxury with the low maintenance benefits of a condominium and a low HOA. Your sophisticated urban retreat awaits!
Property Location and Similar Properties
Features
Building and Construction
- Covered Spaces: 0.00
- Exterior Features: Balcony, Lighting, Outdoor Grill, Rain Gutters, Sidewalk, Storage
- Flooring: Tile, Wood
- Living Area: 4800.00
- Roof: Membrane
Garage and Parking
- Garage Spaces: 2.00
- Open Parking Spaces: 0.00
Eco-Communities
- Water Source: Public
Utilities
- Carport Spaces: 0.00
- Cooling: Central Air
- Heating: Central
- Pets Allowed: Cats OK, Dogs OK
- Sewer: Public Sewer
- Utilities: Cable Connected, Electricity Connected, Natural Gas Available, Phone Available, Sewer Connected, Water Connected
Finance and Tax Information
- Home Owners Association Fee Includes: Maintenance Structure, Maintenance Grounds
- Home Owners Association Fee: 550.00
- Insurance Expense: 0.00
- Net Operating Income: 0.00
- Other Expense: 0.00
- Tax Year: 2024
Other Features
- Appliances: Bar Fridge
- Association Name: 2700 Central
- Country: US
- Furnished: Negotiable
- Interior Features: Cathedral Ceiling(s), Eat-in Kitchen, Elevator, High Ceilings, Kitchen/Family Room Combo, Living Room/Dining Room Combo, Open Floorplan, PrimaryBedroom Upstairs, Smart Home, Solid Surface Counters, Thermostat, Tray Ceiling(s), Vaulted Ceiling(s), Walk-In Closet(s), Wet Bar, Window Treatments
- Legal Description: 2700 CENTRAL CONDO UNIT A
- Levels: Three Or More
- Area Major: 33712 - St Pete
- Occupant Type: Owner
- Parcel Number: 23-31-16-92740-000-0010
- Views: 113
Payment Calculator
- Principal & Interest -
- Property Tax $
- Home Insurance $
- HOA Fees $
- Monthly -
For a Fast & FREE Mortgage Pre-Approval Apply Now
Apply Now
 Apply Now
Apply NowNearby Subdivisions

