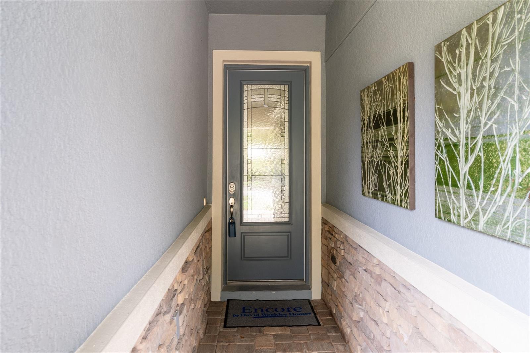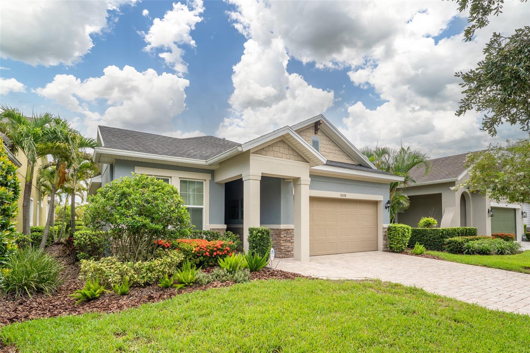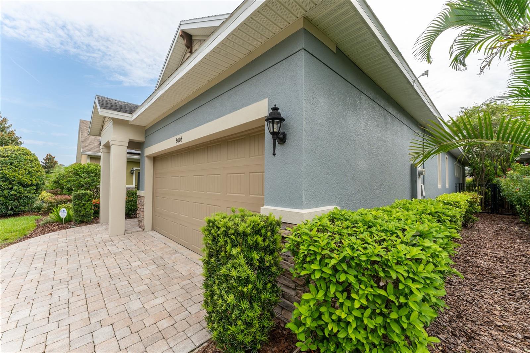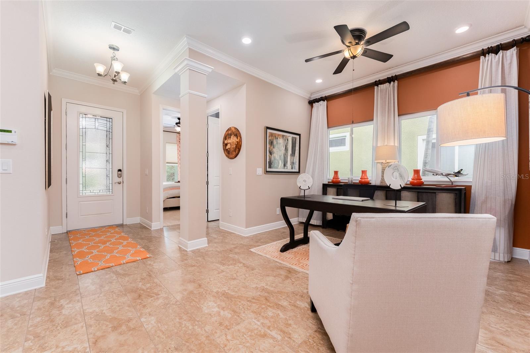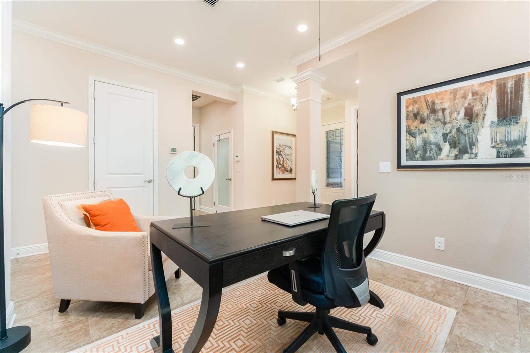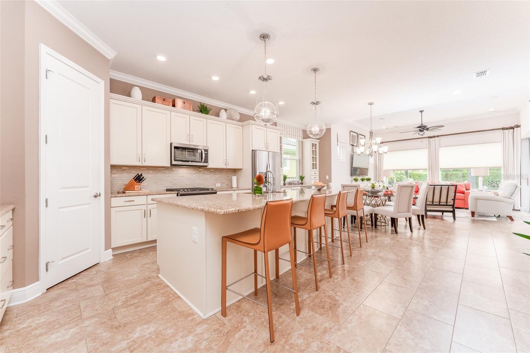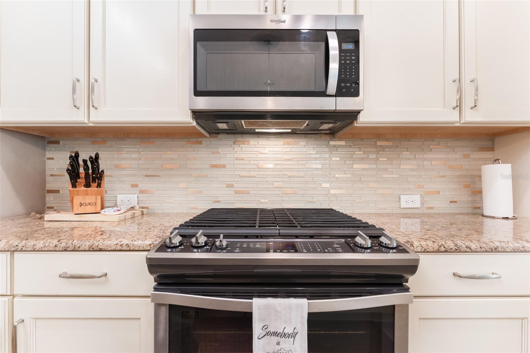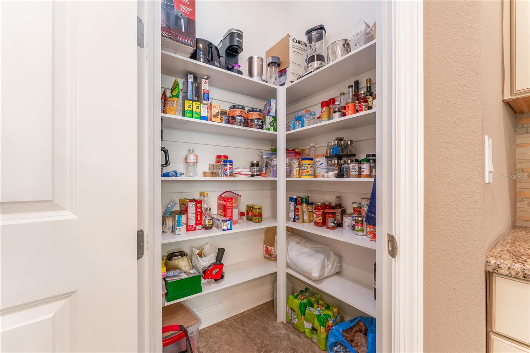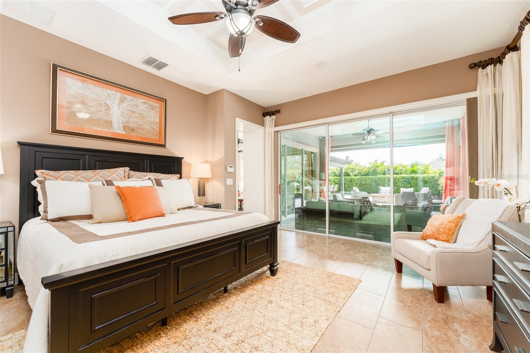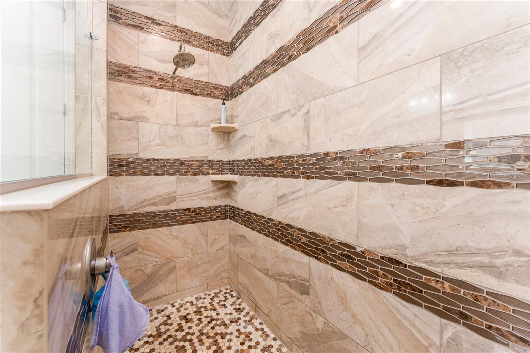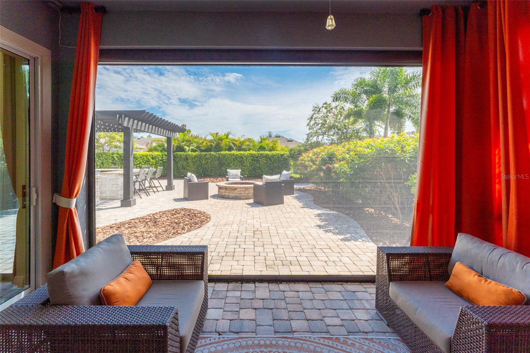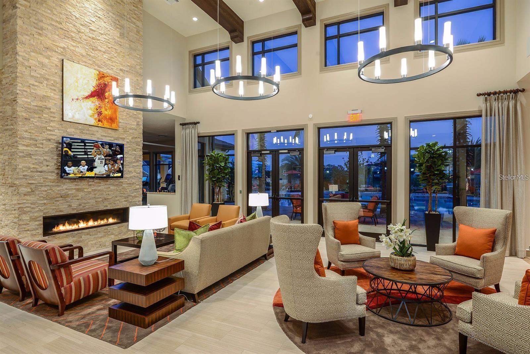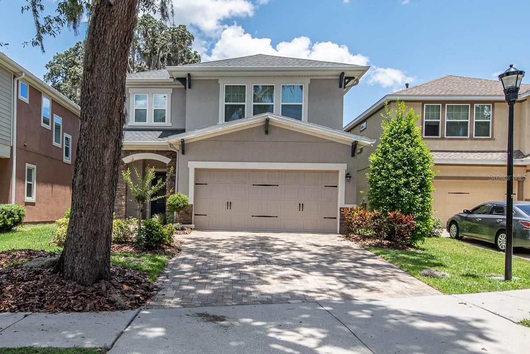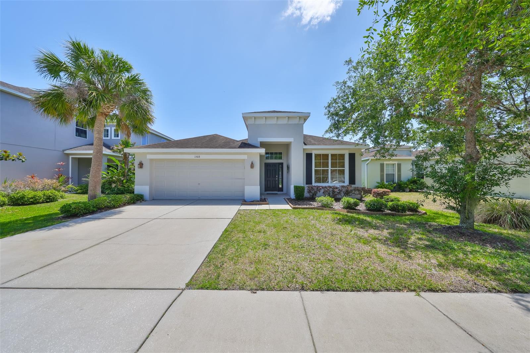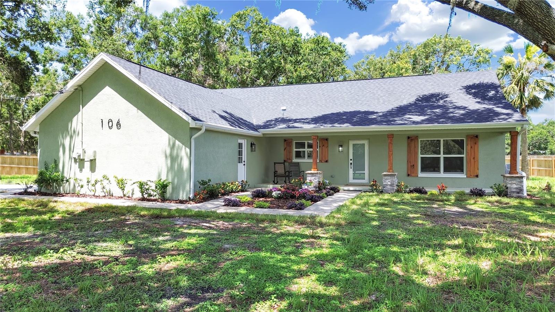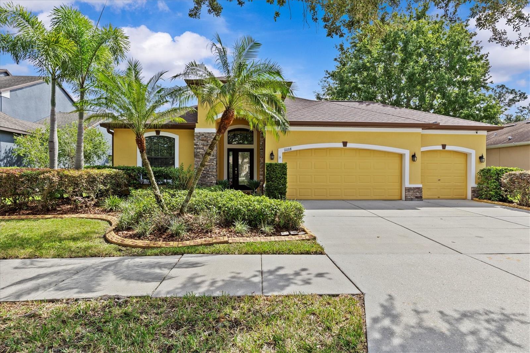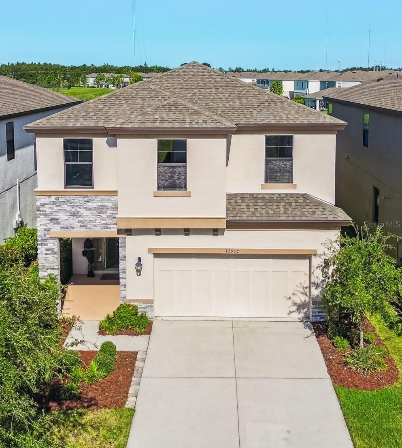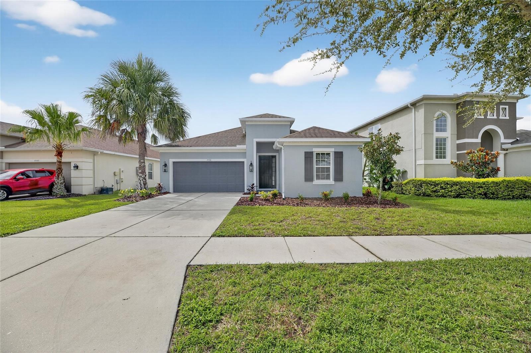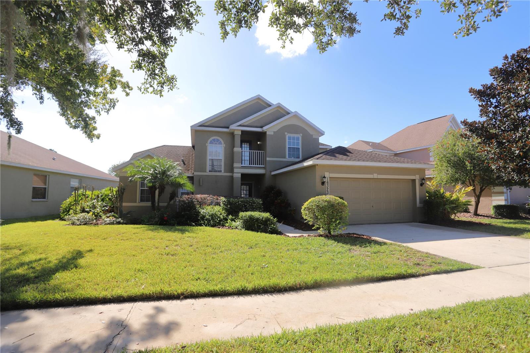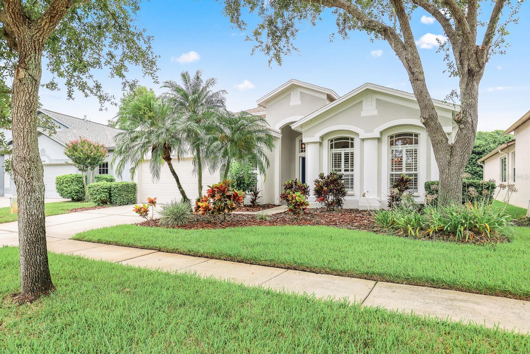6008 Thrushwood Road, LITHIA, FL 33547
- MLS#: TB8418489 ( Residential )
- Street Address: 6008 Thrushwood Road
- Viewed: 4
- Price: $485,000
- Price sqft: $185
- Waterfront: No
- Year Built: 2016
- Bldg sqft: 2617
- Bedrooms: 2
- Total Baths: 2
- Full Baths: 2
- Garage / Parking Spaces: 2
- Days On Market: 43
- Additional Information
- Geolocation: 27.8403 / -82.2563
- County: HILLSBOROUGH
- City: LITHIA
- Zipcode: 33547
- Subdivision: Fishhawk Ranch West Ph 3a
- Provided by: RE/MAX REALTY UNLIMITED
- Contact: Diane Huson, PA
- 813-684-0016

- DMCA Notice
-
DescriptionNEW PRICE!! Get ready to be Impressed with this beautiful former David Weekly Model home in the 55 & better gated community of Encore in Fishhawk Ranch West. Upon arrival you will notice the lush landscaping, pavered driveway & the pleasing Front Elevation. As you step through the leaded glass front door you will take in the finer details of the home such as staggered tile flooring that flows seamlessly throughout the home with carpet in the front bedroom, quality window treatments, abundant crown molding, 5 1/4" baseboards & 8 foot interior doors. The open split floorplan is well designed with a second bedroom & full bath at the front of the home featuring a California Closet organizer in the closet, a den/study or flex space near the entryway with the main living area towards the back of the home. The delightful kitchen features classic cream wood 42" cabinetry with crown with a partial area extending to the ceiling with glass fronts at the top to display your beautiful treasures, soft close cabinets & drawers, SS appliances, including gas range, microwave, dishwasher, refrigerator, wine chiller, elegant tile backsplash, pendant lighting, stone counter tops, an expansive center island with seating, additional cabinetry & serving area with a window that brings in the natural light. The kitchen is open to the dining area & family room making entertaining guests easy & fun. The spacious primary suite is located at the back of the home enhanced with black out shades & draperies, decorative coffered ceiling & California Closet organizers in walk in closet. The EnSuite bath features wood cabinetry, Stone tops, large walk in shower with gorgeous decorative tile extending to the ceiling & dual sinks with a window in between. The outdoor living space is to die for!! The covered back patio with a fixed screen on one side & a motorized screen across the back overlooks the lushly landscaped, private fenced backyard boasting an outdoor kitchen with a gas grill, side burner & abundant seating around the stone counter topped bar. The pergola finishes the outdoor kitchen with enchanting string lighting that captures the ambience of this inviting living space. Can't forget to mention the firepit with natural gas to complete the perfect outdoor experience all with brick paved flooring. The entry to the laundry room features a handy drop space. The laundry room has a window, utility sink, washer, dryer & a convenient folding table. The two car garage features a staircase entrance to a large attic space with flooring for extra walk in storage. The garage also has 220 amp for a future EV charger. Some of the homes furnishings may convey with a sale. This impeccable has always been smoke free & animal free. You will never lack in things to do in Encore!! This home is conveniently located across the street from The Oasis Club featuring a resort style pool & spa, pickle ball, bocce ball, basketball court, entertainment room, outdoor gathering spaces with TV's, grilling area, firepit, bar & large catering space, fitness center, workout & card rooms that are all enhanced by a full time Lifestyle Director. The HOA fees include lawn maintenance, Spectrum High Speed Internet & Premium Cable. The owners in Encore can also enjoy the amenities in Fishhawk West that include pool, splash pad, the Lake House overlooking Lake Hutto with fitness center & game room as well as biking & walking trails. All of this & more. Start living your dream today!!
Property Location and Similar Properties
Features
Building and Construction
- Builder Name: David Weekly
- Covered Spaces: 0.00
- Exterior Features: Lighting, Outdoor Kitchen, Private Mailbox, Rain Gutters, Shade Shutter(s), Sidewalk, Sliding Doors
- Fencing: Fenced
- Flooring: Carpet, Tile
- Living Area: 1844.00
- Other Structures: Gazebo, Outdoor Kitchen
- Roof: Shingle
Land Information
- Lot Features: In County, Landscaped, Level, Private, Sidewalk, Paved
Garage and Parking
- Garage Spaces: 2.00
- Open Parking Spaces: 0.00
- Parking Features: Driveway, Garage Door Opener
Eco-Communities
- Water Source: Public
Utilities
- Carport Spaces: 0.00
- Cooling: Central Air
- Heating: Central, Natural Gas
- Pets Allowed: Cats OK, Dogs OK
- Sewer: Public Sewer
- Utilities: BB/HS Internet Available, Electricity Connected, Fire Hydrant, Natural Gas Connected, Public, Sewer Connected, Underground Utilities, Water Connected
Amenities
- Association Amenities: Basketball Court, Cable TV, Clubhouse, Fitness Center, Gated, Pickleball Court(s), Pool, Recreation Facilities, Spa/Hot Tub
Finance and Tax Information
- Home Owners Association Fee Includes: Cable TV, Pool, Escrow Reserves Fund, Internet, Management, Private Road, Recreational Facilities
- Home Owners Association Fee: 425.00
- Insurance Expense: 0.00
- Net Operating Income: 0.00
- Other Expense: 0.00
- Tax Year: 2024
Other Features
- Appliances: Dishwasher, Disposal, Dryer, Gas Water Heater, Microwave, Range, Refrigerator, Washer, Wine Refrigerator
- Association Name: Rizzetta & Company - Gina Caldren/Pam Cook
- Association Phone: 813-994-1001
- Country: US
- Furnished: Negotiable
- Interior Features: Ceiling Fans(s), Coffered Ceiling(s), Crown Molding, Eat-in Kitchen, High Ceilings, Kitchen/Family Room Combo, Open Floorplan, Solid Wood Cabinets, Split Bedroom, Stone Counters, Thermostat, Walk-In Closet(s), Window Treatments
- Legal Description: FISHHAWK RANCH WEST PHASE 3A LOT 4 BLOCK 79
- Levels: One
- Area Major: 33547 - Lithia
- Occupant Type: Owner
- Parcel Number: U-25-30-20-A0R-000079-00004.0
- Possession: Close Of Escrow
- Style: Craftsman
- Zoning Code: PD
Payment Calculator
- Principal & Interest -
- Property Tax $
- Home Insurance $
- HOA Fees $
- Monthly -
For a Fast & FREE Mortgage Pre-Approval Apply Now
Apply Now
 Apply Now
Apply NowNearby Subdivisions
B D Hawkstone Ph 1
B D Hawkstone Ph 2
B D Hawkstone Ph I
B And D Hawkstone Phase I
Channing Park
Channing Park 70 Foot Single F
Channing Park Phase 2
Chapman Estates
Corbett Road Sub
Enclave At Channing Park
Enclave At Channing Park Ph
Fish Hawk Trails
Fish Hawk Trails Un 1 2
Fishhawk Ranch
Fishhawk Ranch Preserve
Fishhawk Ranch Pg 2
Fishhawk Ranch Ph 1
Fishhawk Ranch Ph 1 Unit 1b1
Fishhawk Ranch Ph 1 Unit 4b
Fishhawk Ranch Ph 2 Prcl
Fishhawk Ranch Ph 2 Prcl D
Fishhawk Ranch Ph 2 Tr 1
Fishhawk Ranch Towncenter Phas
Fishhawk Ranch Tr 8 Pt
Fishhawk Ranch West
Fishhawk Ranch West Ph 1b1c
Fishhawk Ranch West Ph 2a
Fishhawk Ranch West Ph 2a/2b
Fishhawk Ranch West Ph 2a2b
Fishhawk Ranch West Ph 3a
Fishhawk Ranch West Ph 3b
Fishhawk Ranch West Ph 6
Fishhawk Vicinityunplatted
Fishhawk/channing Park
Fishhawkchanning Park
Halls Branch Estates
Hammock Oaks Reserve
Hawk Creek Reserve
Hawkstone
Hinton Hawkstone
Hinton Hawkstone Ph 1a1
Hinton Hawkstone Ph 1a2
Hinton Hawkstone Ph 1b
Hinton Hawkstone Ph 2a 2b2
Keysville Estates
Lampp Platted Sub
Leaning Oak Lane
Mannhurst Oak Manors
Martindale Acres
Not In Hernando
Powerline Minor Sub
Preserve At Fishhawk Ranch Pha
Starling At Fishhawk Ph 2c2
Starling Fishhawk Ranch
Tagliarini Platted
Unplatted
Wendel Wood
Similar Properties


