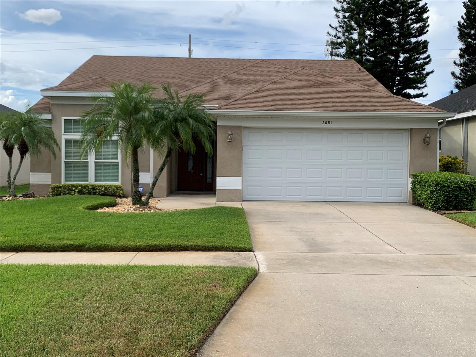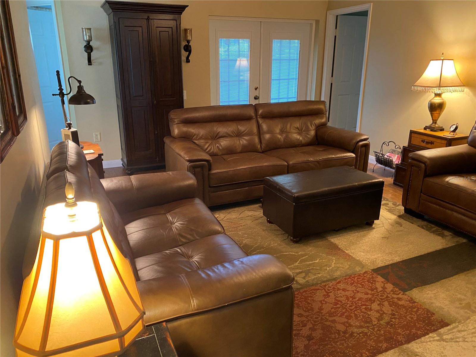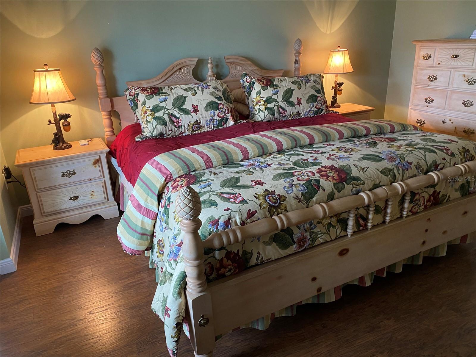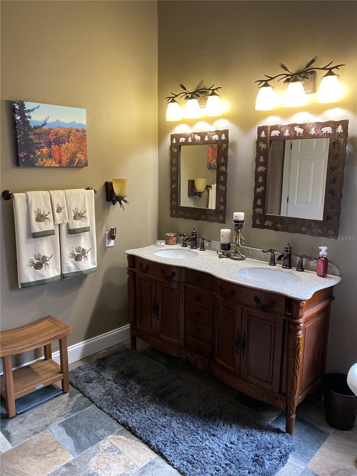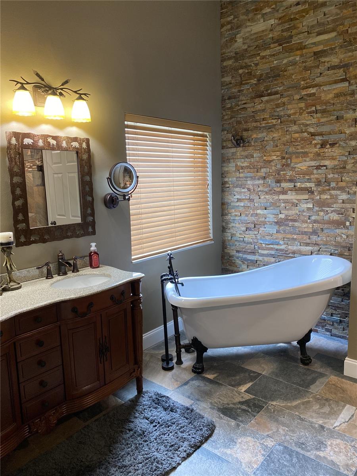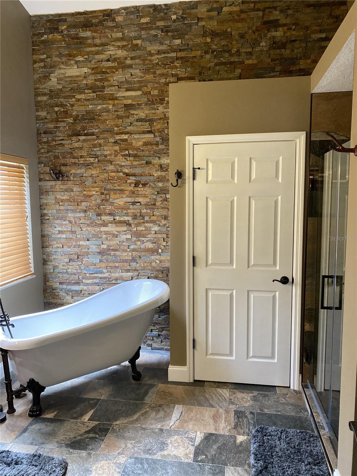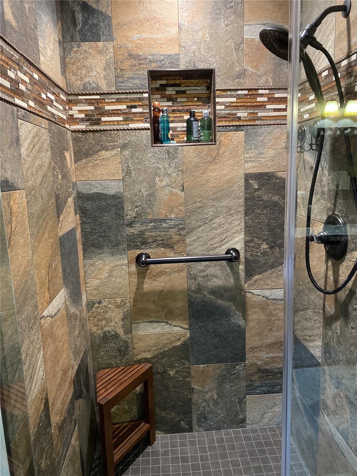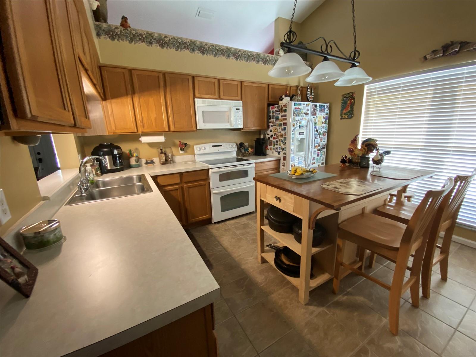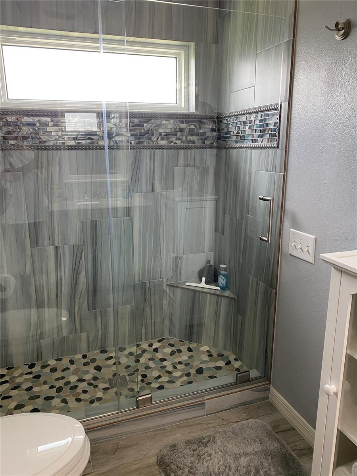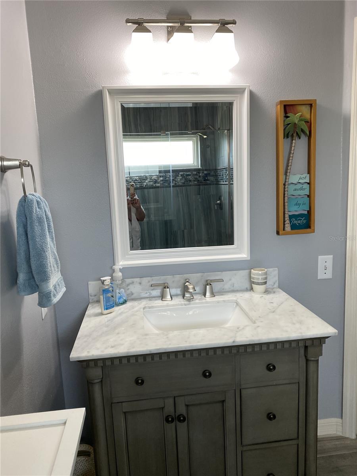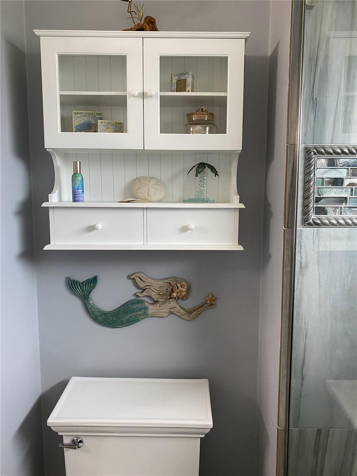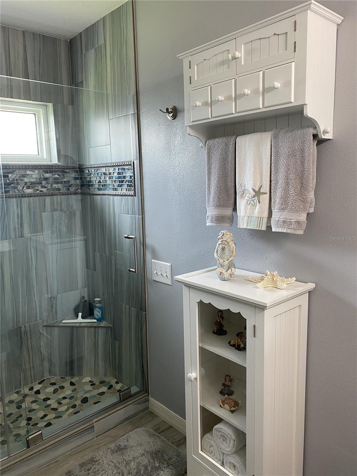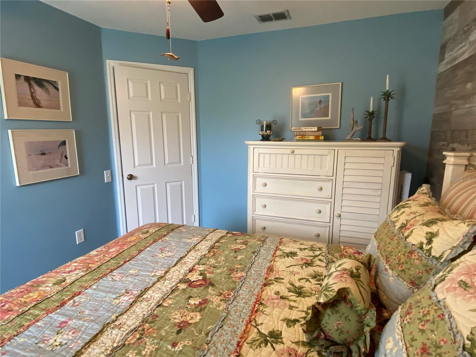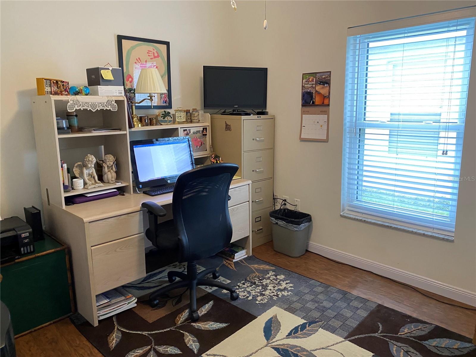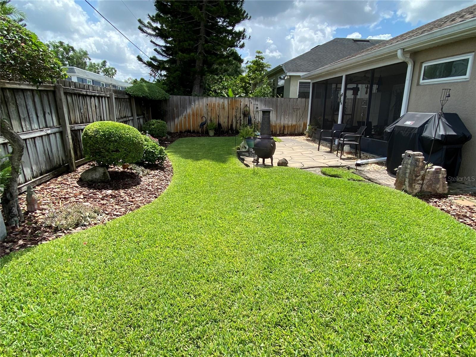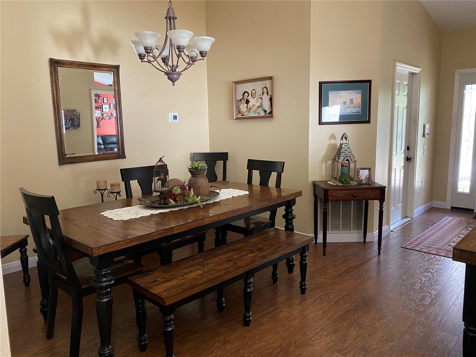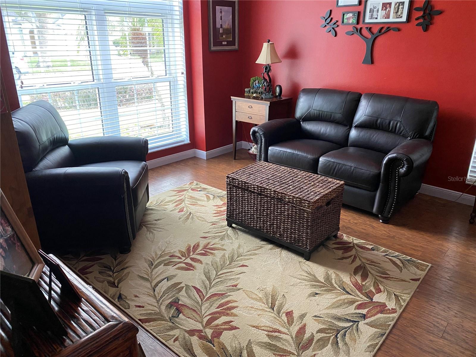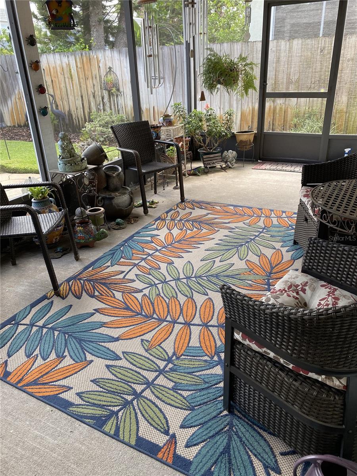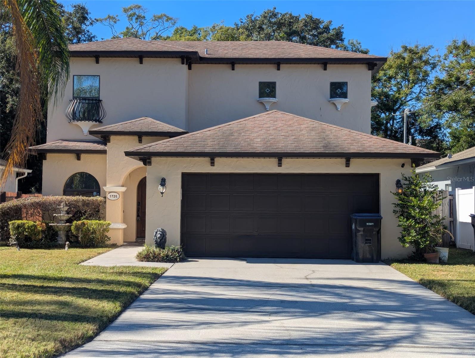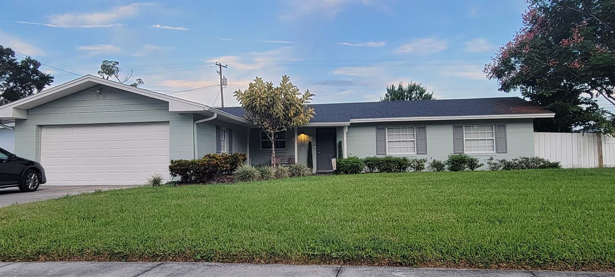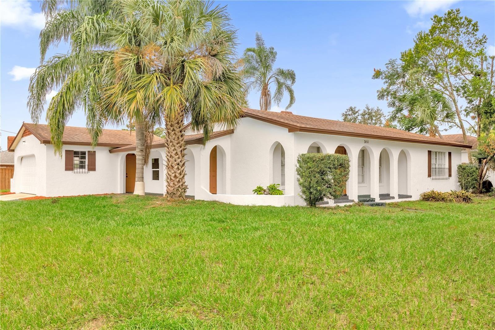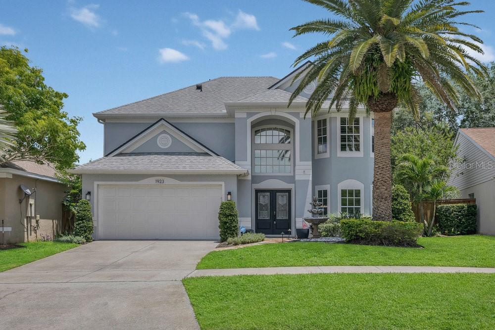3051 Ashna Lane, ORLANDO, FL 32806
- MLS#: TB8413541 ( Residential )
- Street Address: 3051 Ashna Lane
- Viewed: 1
- Price: $495,000
- Price sqft: $217
- Waterfront: No
- Year Built: 1996
- Bldg sqft: 2285
- Bedrooms: 3
- Total Baths: 2
- Full Baths: 2
- Garage / Parking Spaces: 2
- Days On Market: 2
- Additional Information
- Geolocation: 28.522 / -81.3442
- County: ORANGE
- City: ORLANDO
- Zipcode: 32806
- Subdivision: Ashbury Park
- Elementary School: Lake Como Elem
- Middle School: Howard Middle
- Provided by: HOMECOIN.COM
- Contact: Jonathan Minerick
- 888-400-2513

- DMCA Notice
-
DescriptionWell maintained home in a great community! New HVAC system installed in 2022. Wood laminate floors throughout with ceramic tile in the kitchen and renovated baths. Storm rated windows; large kitchen with lots of cabinets; 2 living areas both a formal and informal living rooms. Yard is completely fenced in with a wood privacy fence. The lush green lawn has an irrigation system with new control box and timer. The home is protected with both ADT and ring systems. Move in ready: super clean, smoke free, pet free and quick closing available.
Property Location and Similar Properties
Features
Building and Construction
- Covered Spaces: 0.00
- Exterior Features: French Doors, Sidewalk, Sprinkler Metered
- Fencing: Fenced, Wood
- Flooring: Ceramic Tile, Hardwood
- Living Area: 1640.00
- Roof: Shingle
Land Information
- Lot Features: City Limits, Paved
School Information
- Middle School: Howard Middle
- School Elementary: Lake Como Elem
Garage and Parking
- Garage Spaces: 2.00
- Open Parking Spaces: 0.00
- Parking Features: Driveway, Garage Door Opener, Ground Level
Eco-Communities
- Water Source: Public
Utilities
- Carport Spaces: 0.00
- Cooling: Central Air
- Heating: Electric
- Pets Allowed: Yes
- Sewer: Public Sewer
- Utilities: BB/HS Internet Available, Cable Available, Electricity Connected, Phone Available, Public, Sewer Connected, Underground Utilities, Water Connected
Finance and Tax Information
- Home Owners Association Fee: 228.00
- Insurance Expense: 0.00
- Net Operating Income: 0.00
- Other Expense: 0.00
- Tax Year: 2024
Other Features
- Appliances: Cooktop, Dishwasher, Disposal, Electric Water Heater, Microwave, Range, Refrigerator
- Country: US
- Interior Features: Ceiling Fans(s), Eat-in Kitchen, Primary Bedroom Main Floor, Solid Wood Cabinets, Split Bedroom, Thermostat, Vaulted Ceiling(s), Walk-In Closet(s), Window Treatments
- Legal Description: ASHBURY PARK 33/96 LOT 57
- Levels: One
- Area Major: 32806 - Orlando/Delaney Park/Crystal Lake
- Occupant Type: Owner
- Parcel Number: 06-23-30-0321-00-570
- Zoning Code: R-1N
Payment Calculator
- Principal & Interest -
- Property Tax $
- Home Insurance $
- HOA Fees $
- Monthly -
For a Fast & FREE Mortgage Pre-Approval Apply Now
Apply Now
 Apply Now
Apply NowNearby Subdivisions
Adirondack Heights
Albert Shores Rep
Ardmore Manor
Ardmore Park
Ashbury Park
Bel Air Hills
Bethaway Sub
Boone Terrace
Brookvilla
Brookvilla Add
Clover Heights Rep
Cloverdale Hts
Cloverdale Sub
Conway Estates
Conway Park
Conway Terrace
Crocker Heights
Crystal Ridge
Davis Add
Dover Shores Fifth Add
Dover Shores Seventh Add
Dover Shores Sixth Add
Fernway
Floyd King Sub
Forest Pines
Glass Gardens
Green Fields
Greenbriar
Greenfield Manor
Holden Estates
Hourglass Homes
Hourglass Lake Park
Ilexhurst Sub
Interlake Park Second Add
Jennie Jewel
Lake Emerald
Lake Lagrange Heights Add 01
Lakes Hills Sub
Lakes & Hills Sub
Lancaster Heights
Lancaster Park
Ledford Place
Mercerdees Grove
Michigan Ave Park
Orange Peel Twin Homes
Orange Villa
Page
Page Street Bungalows
Page Sub
Pelham Park 1st Add
Pershing Terrace
Pershing Terrace 2nd Add
Phillips Place
Pickett Terrace
Piney Woods Lakes
Porter Place
Rest Haven
Richmond Terrace
Silver Dawn
Skycrest
Southern Belle
Southern Oaks
Summerlin Hills
Thomas Add
Veradale
Waterfront Estates 1st Add
Waterwitch Point
Williams Grove
Willis Brundidge Sub
Willis And Brundidge
Wilmayelgia
Wyldwoode
Similar Properties

