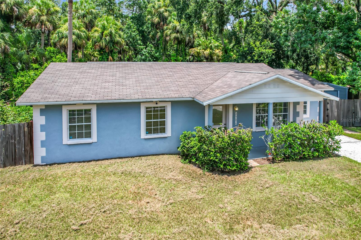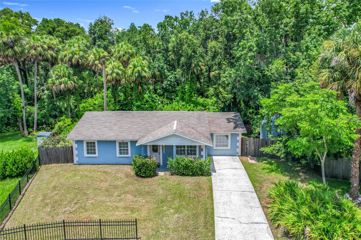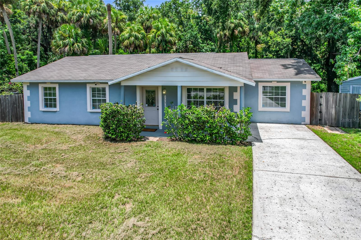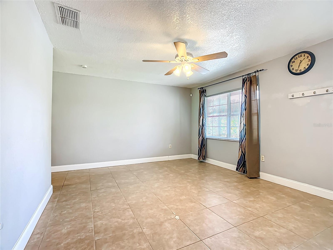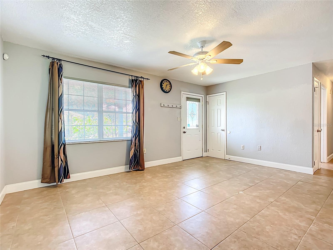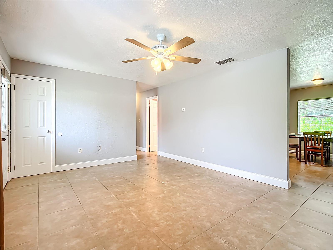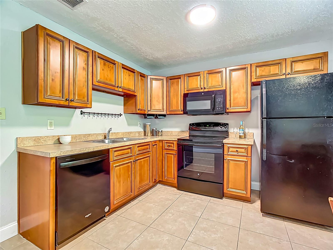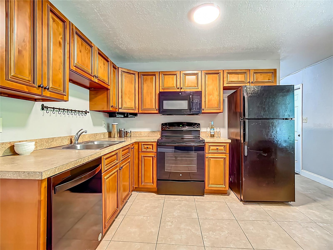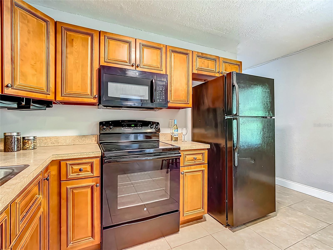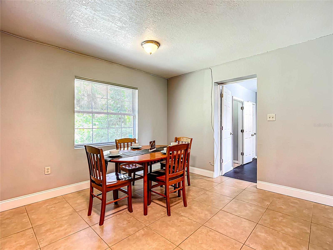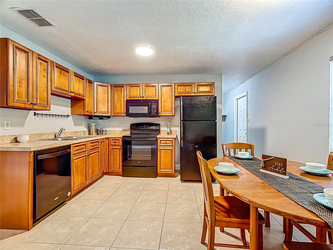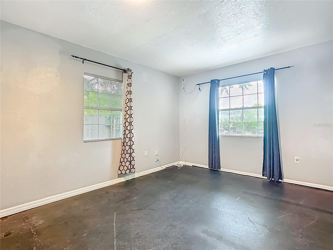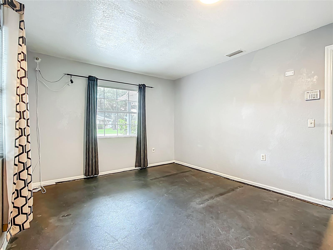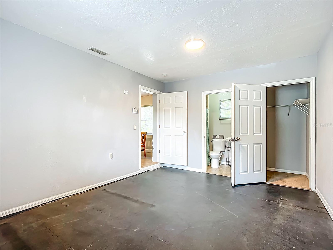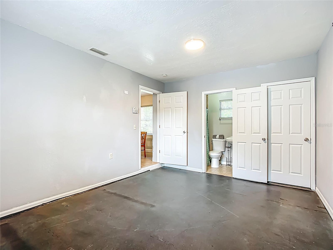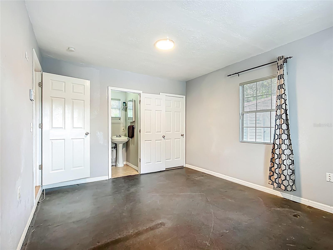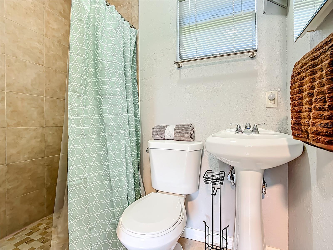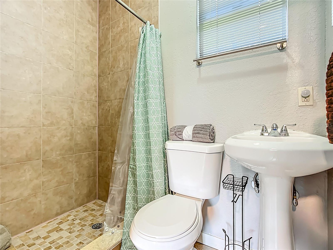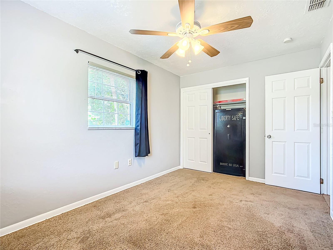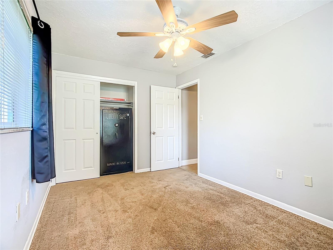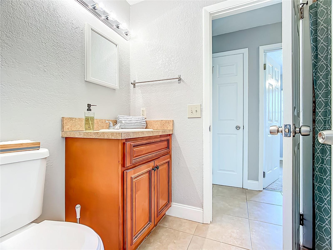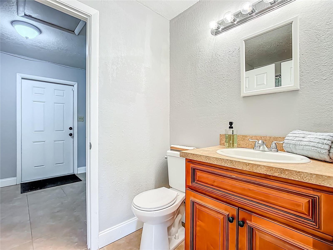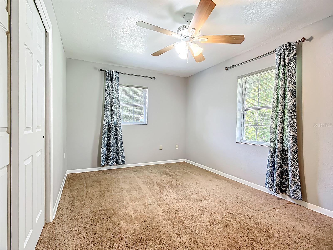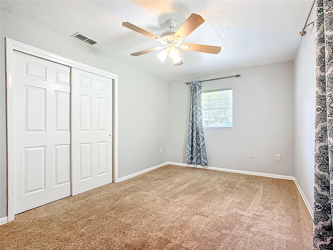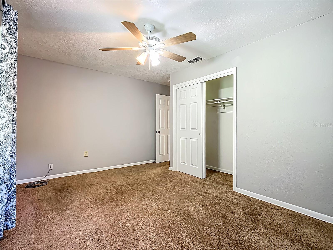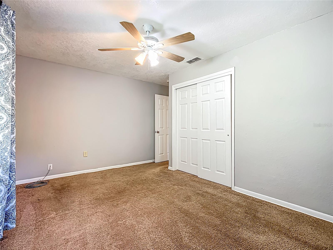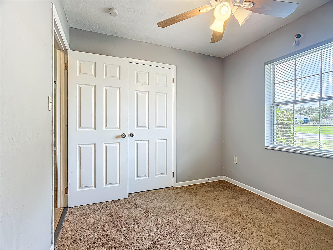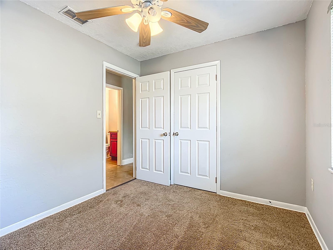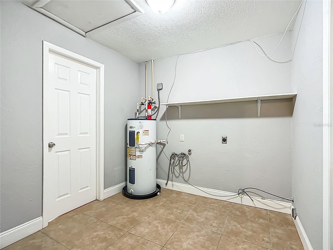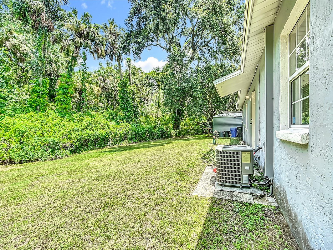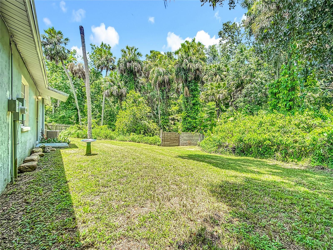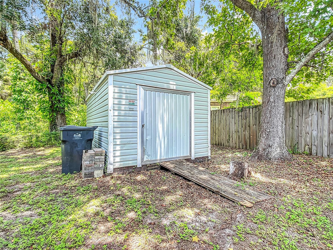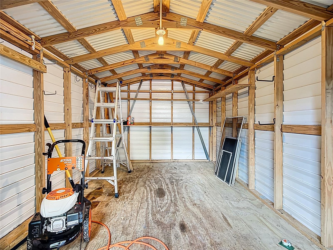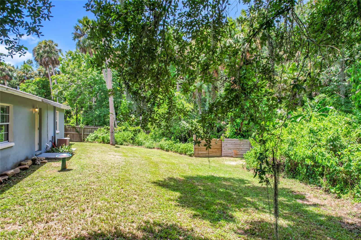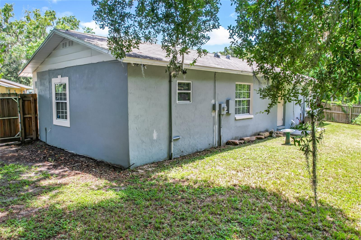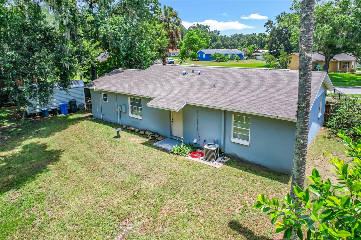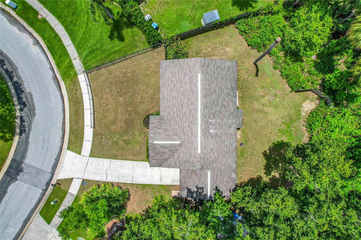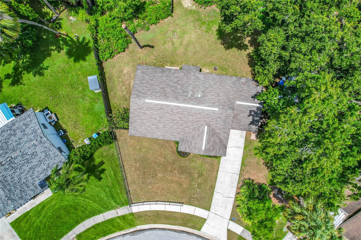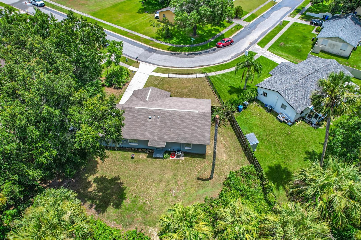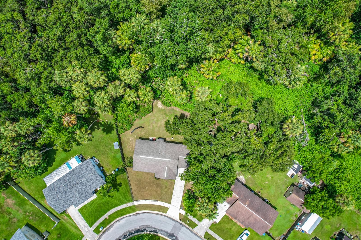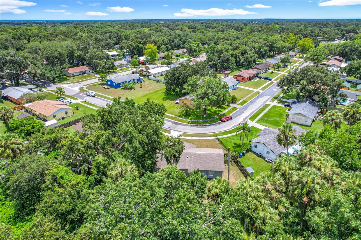2906 Willow Drive, PLANT CITY, FL 33566
- MLS#: TB8413466 ( Residential )
- Street Address: 2906 Willow Drive
- Viewed: 39
- Price: $269,900
- Price sqft: $186
- Waterfront: No
- Year Built: 1980
- Bldg sqft: 1452
- Bedrooms: 4
- Total Baths: 2
- Full Baths: 2
- Days On Market: 70
- Additional Information
- Geolocation: 27.9872 / -82.0908
- County: HILLSBOROUGH
- City: PLANT CITY
- Zipcode: 33566
- Subdivision: Oakview Estates
- Elementary School: SpringHead HB
- Middle School: Marshall HB
- High School: Plant City HB
- Provided by: RE/MAX PREMIER GROUP
- Contact: Tina Serfozo
- 813-929-7600

- DMCA Notice
-
DescriptionWelcome to your slice of country near city conveniences. This Updated 4 bed 2 bath home is nestled in the heart of Plant City, just 10 minutes from I 4 and charming downtown Plant City. Private oversized lot with wooded view, fenced yard and Large 10x16 shed w light. As you enter through the leaded glass front door you will note the open great room and how the stylish 18 inch tile flows throughout the main living areas. The Eat In Kitchen has been updated with real wood cabinets w glazed inset detail simply stunning! The Primary Suite features En suite bath and Walk In closet and easy to maintain 3/8 inch gym mat flooring. The secondary bedrooms are amply sized and on a split floor plan for maximum privacy. Other great features are the double pained windows, large inside Laundry room and exterior CC security cameras. Roof and A/C are 2014. No HOA, NO Flood insurance required. All of this on a private Fenced lot with double gate and easy access to the interstate, downtown, shopping& dining. This affordable home offers it all! Call today!
Property Location and Similar Properties
Features
Building and Construction
- Covered Spaces: 0.00
- Exterior Features: Sidewalk
- Flooring: Carpet, Ceramic Tile
- Living Area: 1360.00
- Other Structures: Shed(s)
- Roof: Shingle
Land Information
- Lot Features: In County, Oversized Lot, Sidewalk, Paved
School Information
- High School: Plant City-HB
- Middle School: Marshall-HB
- School Elementary: SpringHead-HB
Garage and Parking
- Garage Spaces: 0.00
- Open Parking Spaces: 0.00
- Parking Features: Parking Pad
Eco-Communities
- Water Source: Public
Utilities
- Carport Spaces: 0.00
- Cooling: Central Air
- Heating: Central
- Pets Allowed: Yes
- Sewer: Public Sewer
- Utilities: Cable Available, Electricity Connected, Public, Water Connected
Finance and Tax Information
- Home Owners Association Fee: 0.00
- Insurance Expense: 0.00
- Net Operating Income: 0.00
- Other Expense: 0.00
- Tax Year: 2024
Other Features
- Appliances: Dishwasher, Microwave, Range, Refrigerator
- Country: US
- Interior Features: Ceiling Fans(s), Eat-in Kitchen, Solid Wood Cabinets, Walk-In Closet(s)
- Legal Description: OAKVIEW ESTATES PHASE THREE LOT 36 BLOCK 6
- Levels: One
- Area Major: 33566 - Plant City
- Occupant Type: Vacant
- Parcel Number: U-03-29-22-39Y-000006-00036.0
- Style: Ranch
- View: Trees/Woods
- Views: 39
- Zoning Code: PD-H
Payment Calculator
- Principal & Interest -
- Property Tax $
- Home Insurance $
- HOA Fees $
- Monthly -
For a Fast & FREE Mortgage Pre-Approval Apply Now
Apply Now
 Apply Now
Apply NowNearby Subdivisions
Alterra
Country Hills
Country Hills Unit Two C
Dubois Estates
Eastridge Preserve Sub
Fallow Field Platted Sub
Futch Place
Holloway Landing
Johnson Pointe
Oakview Estates
Orange Crest
Sparkman Oaks
Subdivision Of Se 14 Sec
The Paddocks Ph Ii
Tomberlin Groves
Unplatted
Walden Lake
Walden Lake Fairway Estates
Walden Lake Fairway Estates Un
Walden Lake Fairway Villas
Walden Lake Unit 29 Ph One
Walden Lake Unit 30 Ph Ii S
Walden Lake Unit 33 2 Ph B
Walden Lakepaddocks
Walden Pointe
Walden Reserve
Whispering Woods Ph 1
Wiggins Estates
Wilder Trace


