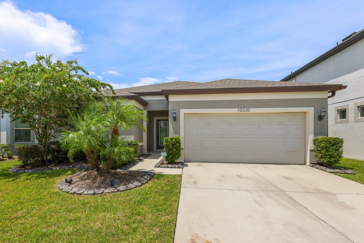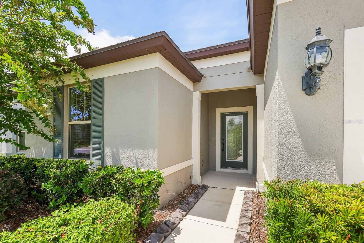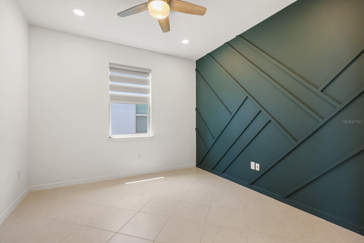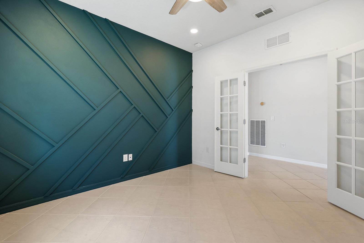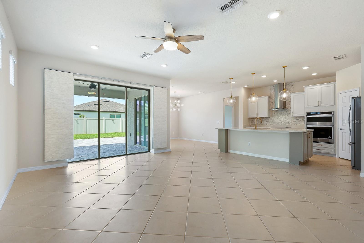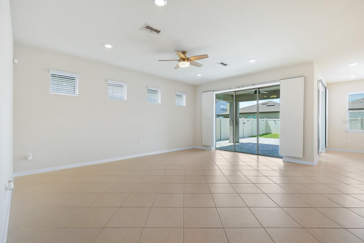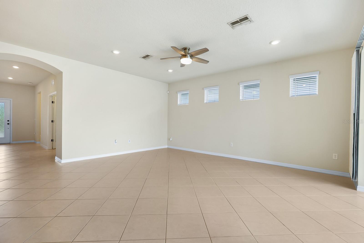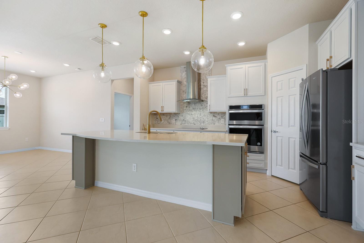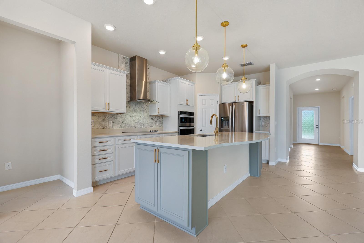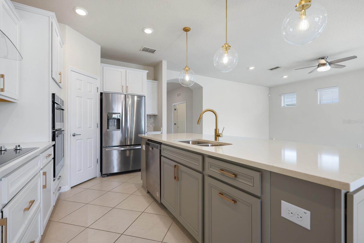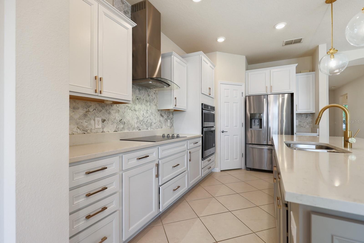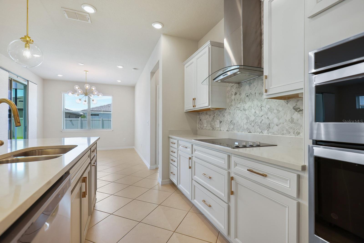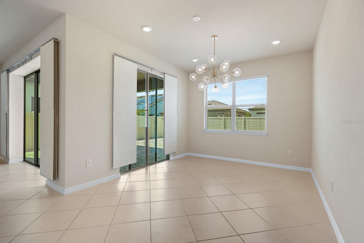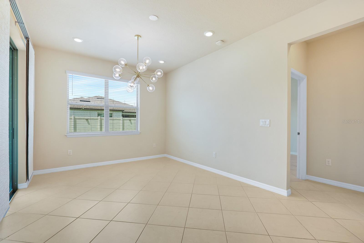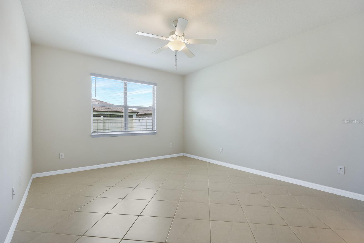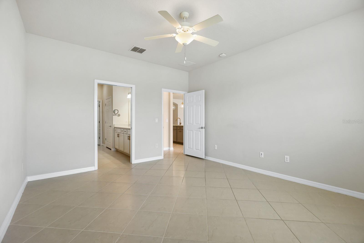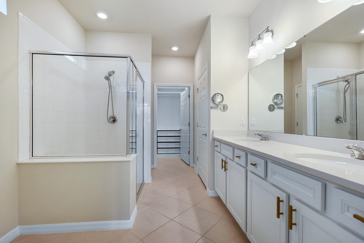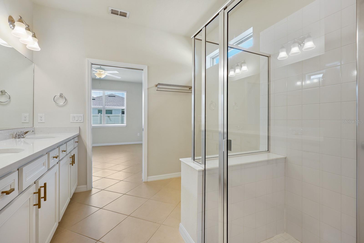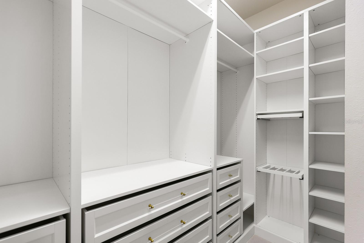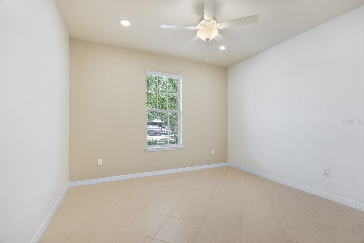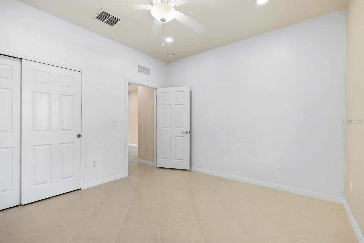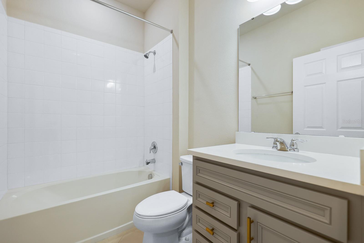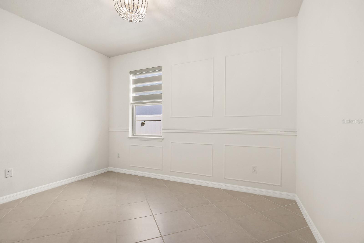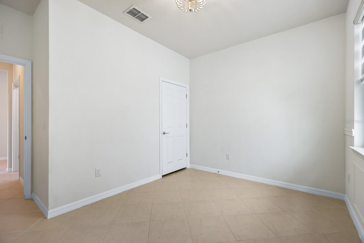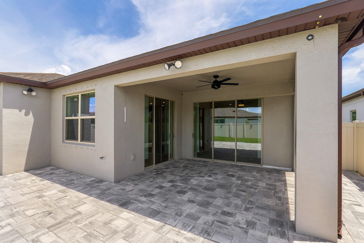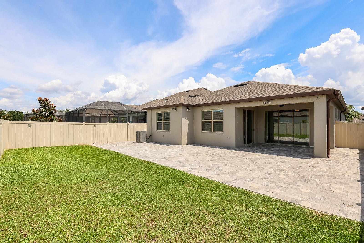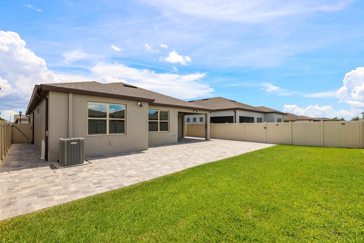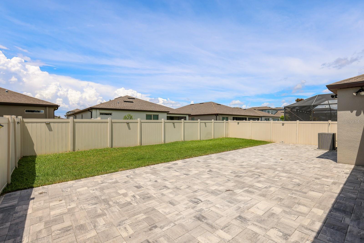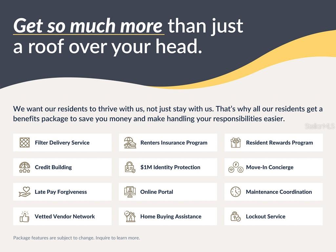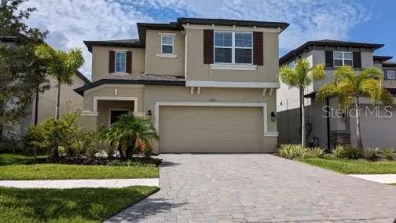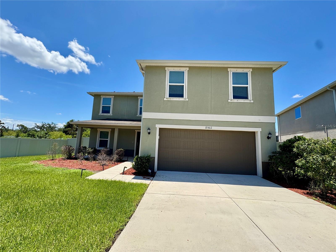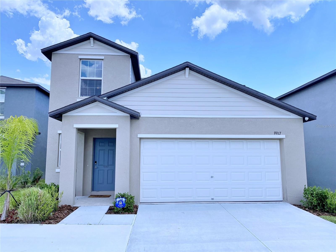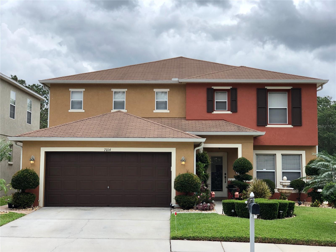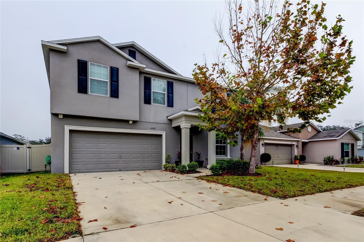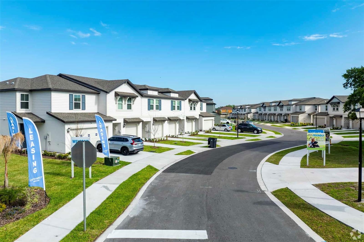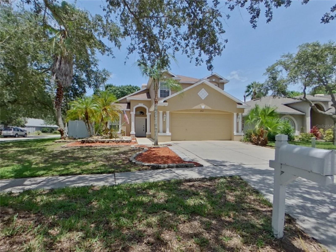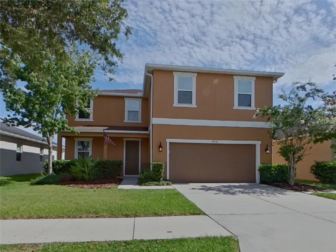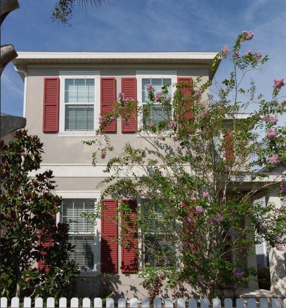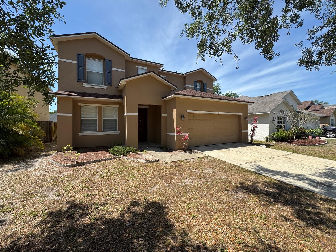10320 Wine Press Avenue, RIVERVIEW, FL 33578
- MLS#: TB8412996 ( Residential Lease )
- Street Address: 10320 Wine Press Avenue
- Viewed: 3
- Price: $2,700
- Price sqft: $1
- Waterfront: No
- Year Built: 2020
- Bldg sqft: 2620
- Bedrooms: 3
- Total Baths: 2
- Full Baths: 2
- Garage / Parking Spaces: 2
- Days On Market: 4
- Additional Information
- Geolocation: 27.8397 / -82.3366
- County: HILLSBOROUGH
- City: RIVERVIEW
- Zipcode: 33578
- Elementary School: Sessums HB
- Middle School: Rodgers HB
- High School: Spoto High HB
- Provided by: EATON REALTY
- Contact: Daniel Rothrock
- 813-672-8022

- DMCA Notice
-
DescriptionWelcome to this beautifully appointed 3 bedroom, 2 bathroom home that blends style, comfort, and functionality. As you enter, you're greeted by elegant tile flooring that runs throughout the entire home, offering durability and easy maintenance. Just off the foyer are two generously sized bedrooms and a full bathroomperfect for guests or family members. Through a set of French doors, youll find a versatile flex room that can be customized to suit your lifestyle, whether as a home office, gym, playroom, or media room. Continue to a spacious family room and gourmet kitchenan ideal space for entertaining and everyday living. Triple sliding glass doors open to a large, paved lanai and a fully fenced backyard, expanding your living area outdoors. The kitchen is a true showstopper, designed to be both beautiful and functional. It features quartz countertops, a cooktop with a sleek hood, a built in oven/microwave combo, a refrigerator, and premium white cabinets with crown molding. Brushed brass hardware and a modern tile backsplash add a stylish touch, while the large island offers additional storage, workspace, and outlets. Just off the kitchen is a cozy dining area with matching decorative lighting and sliding doors leading to the lanai. Located at the back of the home, the primary suite provides a peaceful retreat with a spa like en suite bathroom. The bathroom features a glass walk in shower, a recessed niche, stone gray double sink cabinetry with quartz countertops, and a private water closet. The walk in closet is equipped with a custom organizer system for maximum efficiency. Completing the interior is an oversized utility room with custom cabinetry and a utility sink, providing additional storage and functionality. As a resident enjoy access to a resort style pool with cabanas, a splash pad, covered patios, grilling and picnic areas, volleyball courts, a playground, a clubhouse, a dog park, and scenic walking trails. Complete lawn maintenance, including mowing, shrub pruning, irrigation system service, turf, and plant fertilization and plant pest control are included in rent services saving you time and money! NOTE: Additional $59/mo. Resident Benefits Package is required and includes a host of time and money saving perks, including monthly air filter delivery, concierge utility setup, on time rent rewards, $1M identity fraud protection, credit building, online maintenance and rent payment portal, one lockout service, and one late rent pass. Renters Liability Insurance Required. Call to learn more about our Resident Benefits Package. This home has it alldont miss your opportunity to make it yours!
Property Location and Similar Properties
Features
Building and Construction
- Covered Spaces: 0.00
- Fencing: Fenced, Back Yard
- Flooring: Ceramic Tile
- Living Area: 2000.00
School Information
- High School: Spoto High-HB
- Middle School: Rodgers-HB
- School Elementary: Sessums-HB
Garage and Parking
- Garage Spaces: 2.00
- Open Parking Spaces: 0.00
- Parking Features: Driveway, Garage Door Opener
Eco-Communities
- Water Source: Public
Utilities
- Carport Spaces: 0.00
- Cooling: Central Air
- Heating: Central
- Pets Allowed: Breed Restrictions, Yes
- Sewer: Public Sewer
- Utilities: BB/HS Internet Available, Cable Available, Electricity Available, Sewer Connected, Underground Utilities, Water Connected
Amenities
- Association Amenities: Clubhouse, Park, Pickleball Court(s), Playground, Pool
Finance and Tax Information
- Home Owners Association Fee: 0.00
- Insurance Expense: 0.00
- Net Operating Income: 0.00
- Other Expense: 0.00
Rental Information
- Tenant Pays: Re-Key Fee
Other Features
- Appliances: Built-In Oven, Cooktop, Dishwasher, Dryer, Microwave, Range Hood, Refrigerator, Washer
- Association Name: Ventana HOA/ Harbeck Hospitality/ Stephanie Curtis
- Association Phone: 844-944-0345
- Country: US
- Furnished: Unfurnished
- Interior Features: Ceiling Fans(s), Eat-in Kitchen, High Ceilings, Kitchen/Family Room Combo, Primary Bedroom Main Floor, Solid Surface Counters, Split Bedroom, Stone Counters, Thermostat, Walk-In Closet(s)
- Levels: One
- Area Major: 33578 - Riverview
- Occupant Type: Vacant
- Parcel Number: U-30-30-20-C0B-000018-00010.0
Owner Information
- Owner Pays: Grounds Care, Management, Trash Collection
Payment Calculator
- Principal & Interest -
- Property Tax $
- Home Insurance $
- HOA Fees $
- Monthly -
For a Fast & FREE Mortgage Pre-Approval Apply Now
Apply Now
 Apply Now
Apply NowNearby Subdivisions
Allegro Palm A Condo
Allegro Palm Condo
Avelar Creek South
Bridges
Byars Riverview Acres Rev
Eagle Palm Ph 1
Eagle Palm Ph 4a
Eagle Palm Ph 4b
Eagle Palm Ph Ii
Eagle Palm Phase 1
Eagle Palms
Fern Hill
Fern Hill Ph 1b
Happy Acres Sub 1 S
Lake St Charles Un 13 14
Magnolia Creek Phase 2
Magnolia Park Northeast Reside
Magnolia Park Southeast E
Medford Lakes Ph 1
Not Applicable
Oak Creek 02
Oak Creek Parcel Hh
Oak Creek Prcl 2
Oak Creek Prcl 3
Oak Creek Prcl 8 Ph 1
Oak Crk Pcl 8 Ph 2
Oak Crk Prcl 8 Ph 2
Oak Crk Prcl 8 Ph Ii
Osprey Run Twnhms Ph 1
Pavilion Ph 2
Quintessa Sub
Random Oaks Ph I
River Walk
Riverview Lakes
South Creek
South Crk Ph 2a 2b 2c
South Crk Ph 2a2c
South Pointe Ph 10 11
South Pointe Ph 2a 2b
South Pointe Ph 7
St Charles Place
St Charles Place Ph 01
St Charles Place Ph 2
St Charles Place Ph 6
Timber Creek
Twin Creeks Ph 1 2
Unplatted
Valhalla Ph 34
Ventana Grvs Ph 2b
Ventura Bay Twnhms
Villages Of Bloomingdale Pha
Villages Of Bloomingdale Condo
Waterstone Lakes Ph 2
Watson Glen Ph 2
Wilson Manor
Winthrop Village Ph Two-e
Winthrop Village Ph Twoa
Winthrop Village Ph Twoe
Similar Properties

