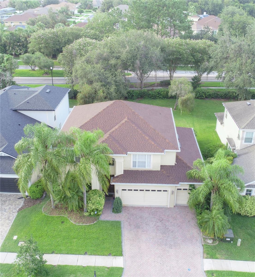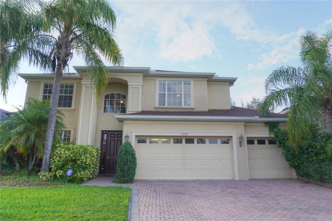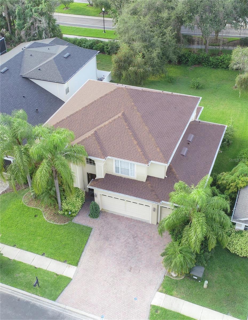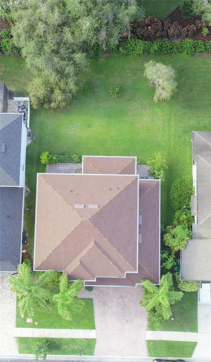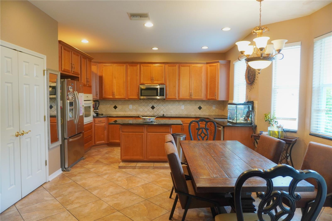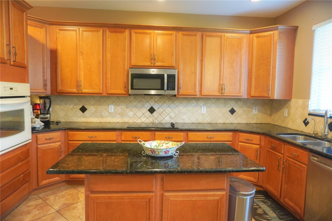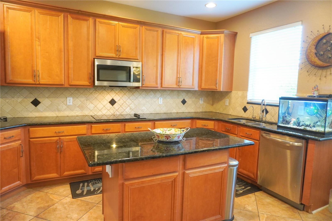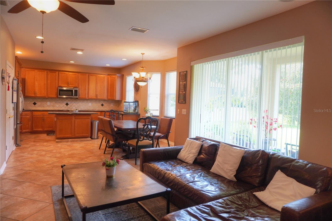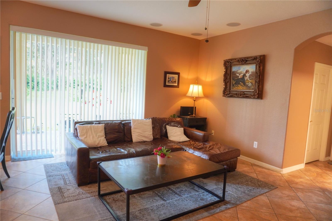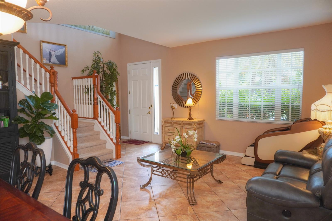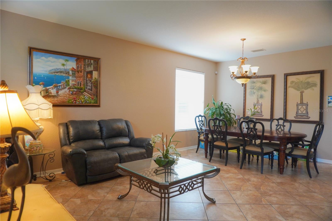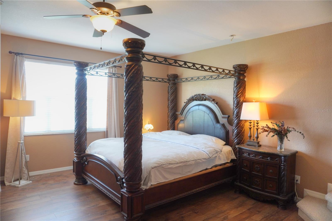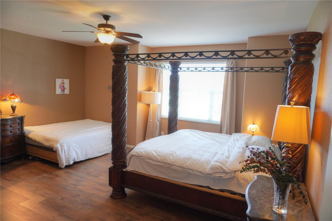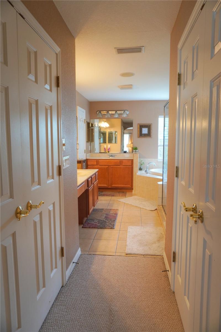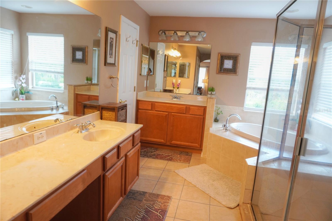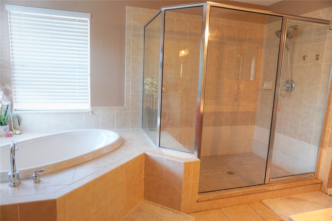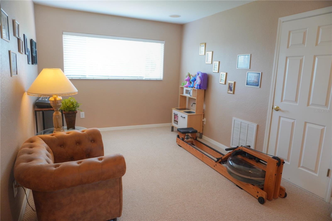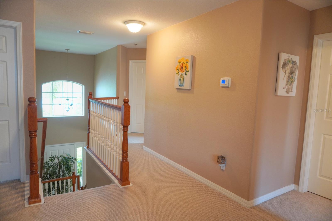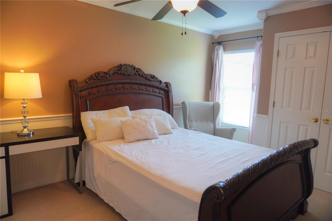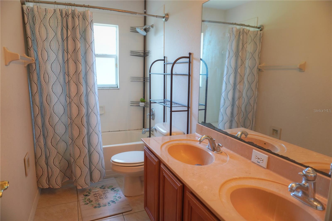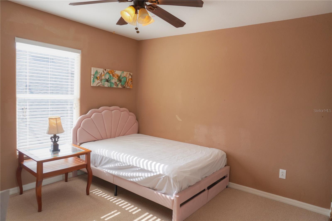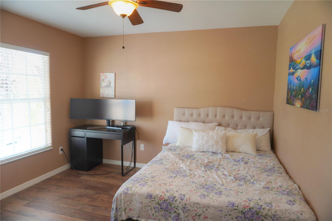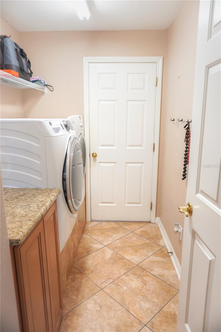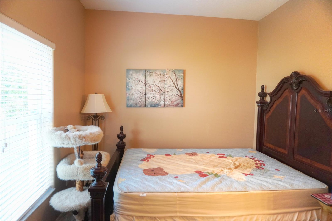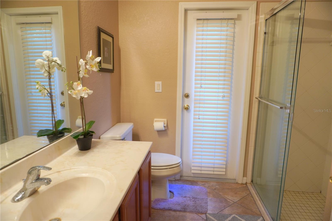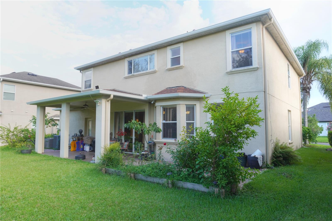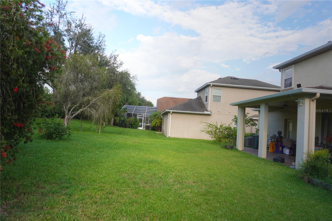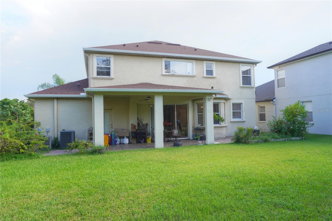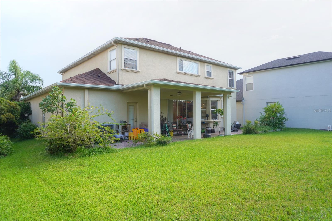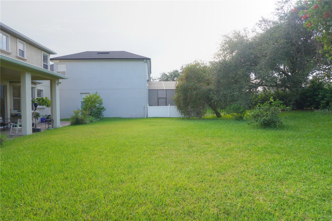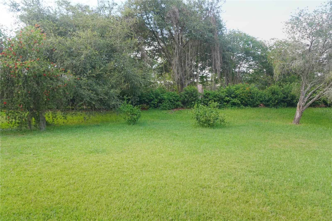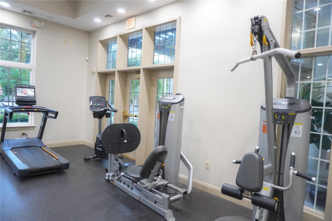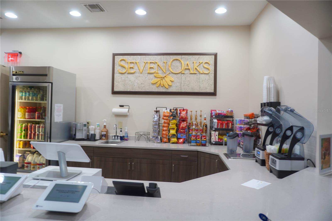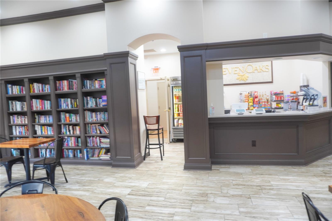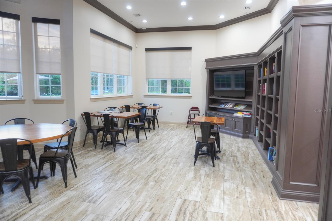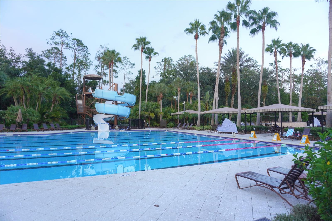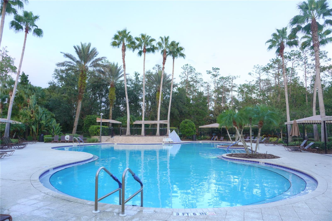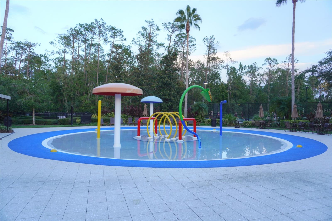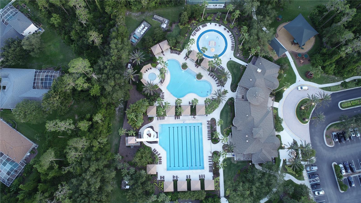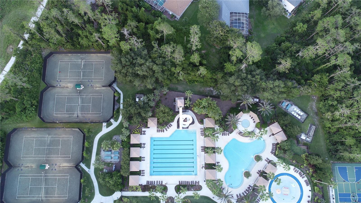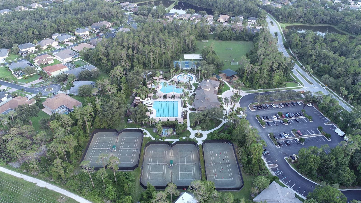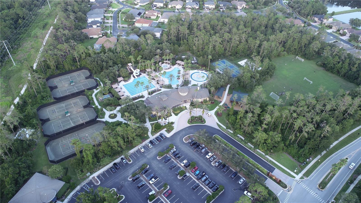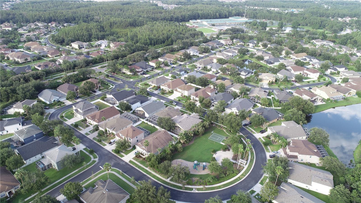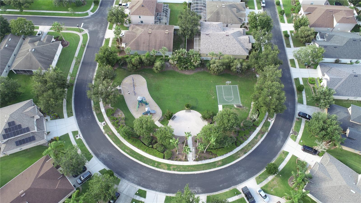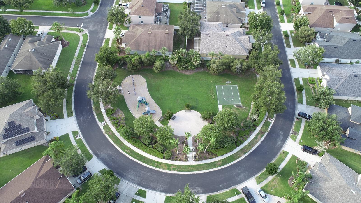27339 Silver Thatch Drive, WESLEY CHAPEL, FL 33544
- MLS#: TB8412616 ( Residential )
- Street Address: 27339 Silver Thatch Drive
- Viewed: 37
- Price: $550,000
- Price sqft: $145
- Waterfront: No
- Year Built: 2005
- Bldg sqft: 3802
- Bedrooms: 5
- Total Baths: 3
- Full Baths: 3
- Garage / Parking Spaces: 3
- Days On Market: 73
- Additional Information
- Geolocation: 28.2102 / -82.3637
- County: PASCO
- City: WESLEY CHAPEL
- Zipcode: 33544
- Subdivision: Seven Oaks Prcl S4as4bs5b
- Provided by: REAL ESTATE MATCHMAKER CLUB
- Contact: Abigail Sweeney
- 727-776-2013

- DMCA Notice
-
DescriptionBeautiful 5 Bedroom, 3 Bath Home in Gated Willowstone at Seven Oaks! The spacious open kitchen features solid wood cabinets, granite countertops, stainless steel appliances, a walk in pantry, and a center island with a breakfast barperfect for casual meals or entertaining. The kitchen flows into a dining area that overlooks the family room. The home also includes a formal living room and a separate dining room, providing flexible spaces for gatherings and everyday living. A first floor bedroom offers ideal versatility as a guest suite, office, playroom, or home gym. Upstairs, the private primary suite features a sunken bedroom, two walk in closets, and a spa like bath with dual vanities and a large walk in shower. Three additional bedrooms and a spacious loft complete the second floor. Step outside to enjoy the spacious backyard, perfect for outdoor living and entertaining. Roof replaced in 2024! Located in the highly sought after Seven Oaks community, which offers resort style amenities: clubhouse, fitness center, resort style pool, lap pool, splash pad, waterslide, cabanas, tennis and basketball courts, soccer field, playground, caf, and miles of scenic walking and biking trails. Conveniently located near I 75, shopping, dining, and top rated schools. This property won't last longcontact me today to schedule your private showing!
Property Location and Similar Properties
Features
Building and Construction
- Covered Spaces: 0.00
- Exterior Features: Sliding Doors
- Flooring: Carpet, Ceramic Tile
- Living Area: 2922.00
- Roof: Shingle
Garage and Parking
- Garage Spaces: 3.00
- Open Parking Spaces: 0.00
Eco-Communities
- Water Source: Public
Utilities
- Carport Spaces: 0.00
- Cooling: Central Air
- Heating: Central
- Pets Allowed: No
- Sewer: Public Sewer
- Utilities: Public
Amenities
- Association Amenities: Park, Playground, Pool, Recreation Facilities, Tennis Court(s)
Finance and Tax Information
- Home Owners Association Fee Includes: Pool, Recreational Facilities
- Home Owners Association Fee: 135.00
- Insurance Expense: 0.00
- Net Operating Income: 0.00
- Other Expense: 0.00
- Tax Year: 2024
Other Features
- Appliances: Dishwasher, Disposal, Dryer, Microwave, Range, Refrigerator, Washer
- Association Name: Amy Herrick
- Association Phone: 877-322-1560
- Country: US
- Interior Features: Ceiling Fans(s), Eat-in Kitchen, Living Room/Dining Room Combo, PrimaryBedroom Upstairs, Walk-In Closet(s)
- Legal Description: SEVEN OAKS PARCEL S-4A/S-4B/S-5B PB 51 PG 100 BLOCK 51 LOT 3
- Levels: Two
- Area Major: 33544 - Zephyrhills/Wesley Chapel
- Occupant Type: Owner
- Parcel Number: 19-26-24-008.0-051.00-003.0
- Views: 37
- Zoning Code: MPUD
Payment Calculator
- Principal & Interest -
- Property Tax $
- Home Insurance $
- HOA Fees $
- Monthly -
For a Fast & FREE Mortgage Pre-Approval Apply Now
Apply Now
 Apply Now
Apply NowNearby Subdivisions
Angus Valley
Angus Vly
Arbor Woods/northwood
Arbor Woodsnorthwood
Arbor Woodsnorthwood Ph 1
Belle Chase
Citrus Trace
Epperson Ranch North Pod F Pha
Fairways Quail Hollow Ph 01
Fairways Quail Hollow Ph 02
Homesteads Of Saddlewood Phase
Homesteads Saddlewood
Homesteads Saddlewood Ph 02
Lakes At Northwood Ph 03b
Lexington Oaks Ph 01
Lexington Oaks Ph 02
Lexington Oaks Ph 1
Lexington Oaks Village 01
Lexington Oaks Village 08 09
Lexington Oaks Village 13
Lexington Oaks Village 14
Lexington Oaks Village 25 26
Lexington Oaks Village 28 29
Lexington Oaks Village 30
Lexington Oaks Village 32a 33
Lexington Oaks Villages 18 19
Lexington Oaks Villages 21 22
Lexington Oaks Villages 23 24
Lexington Oaks Villages 23 & 2
Lexington Oaks Villages 27a 3
Lexington Oaks Vlgs 15 16
Lexington Oaks Vlgs 23 24
Northwood
Not In Hernando
Park Mdws Ph 1
Quail Hollow Pines
Quail Woods
Quail Woods Ph 2
Saddlebrook Village West
Seven Oaks
Seven Oaks Parcels S11 S15
Seven Oaks Pcls C-4b & S-1a
Seven Oaks Pcls C4b S1a
Seven Oaks Prcl C-1a & C-1b
Seven Oaks Prcl C1a C1b
Seven Oaks Prcl C4a
Seven Oaks Prcl S-8a
Seven Oaks Prcl S02
Seven Oaks Prcl S2
Seven Oaks Prcl S4as4bs5b
Seven Oaks Prcl S4c
Seven Oaks Prcl S5a
Seven Oaks Prcl S6b
Seven Oaks Prcl S8a
Seven Oaks Prcl S8b1
Seven Oaks Prcl S9
Tampa Hlnds
Westwood Estates

