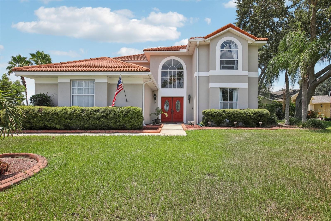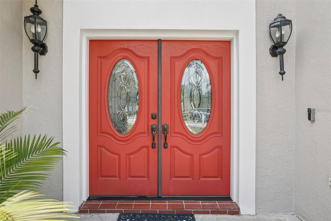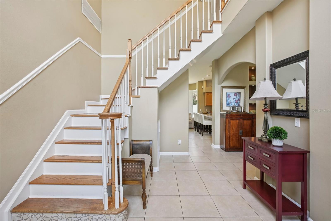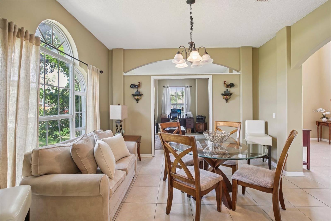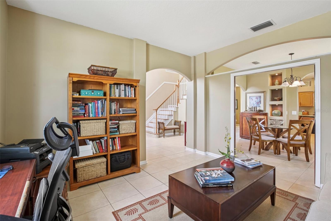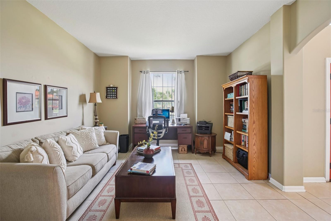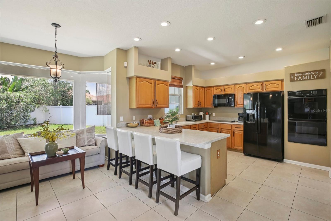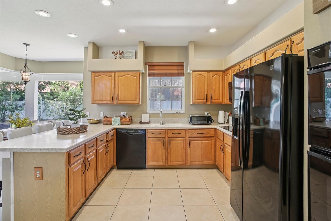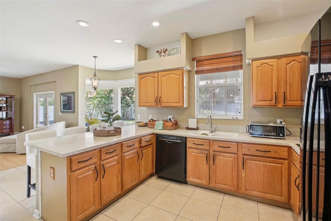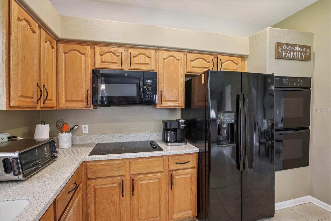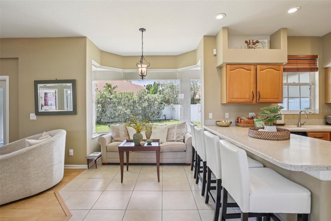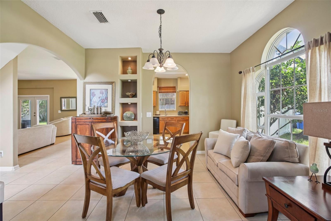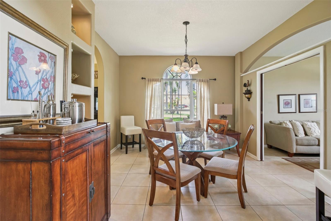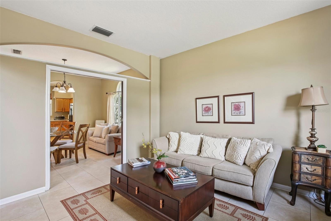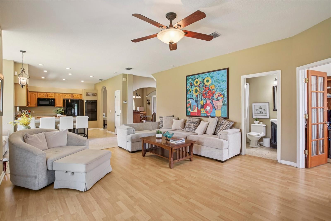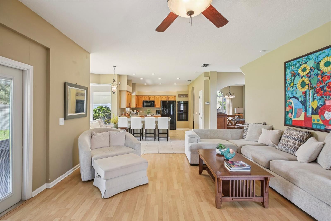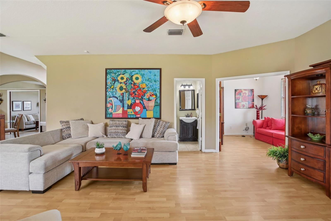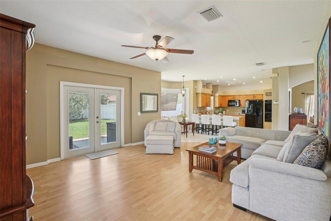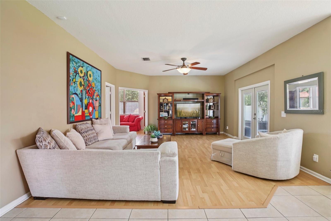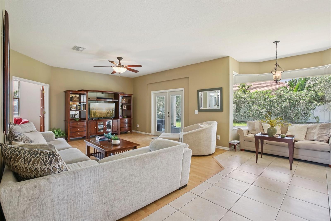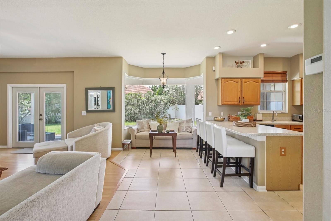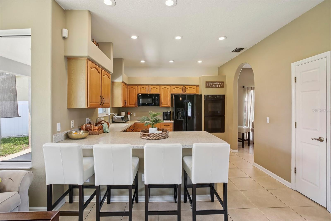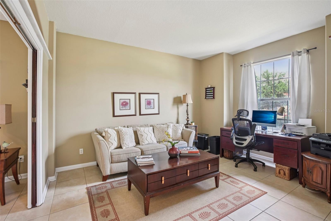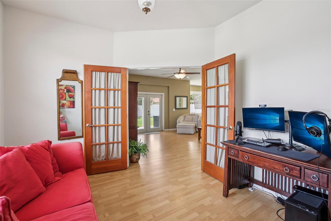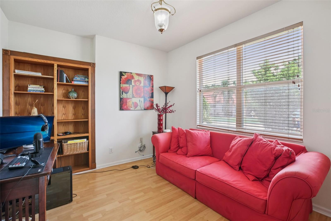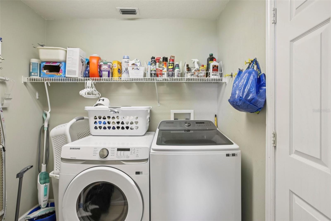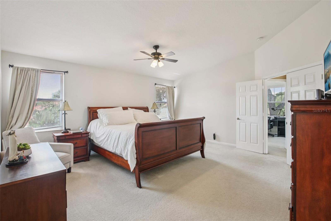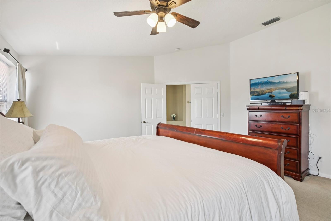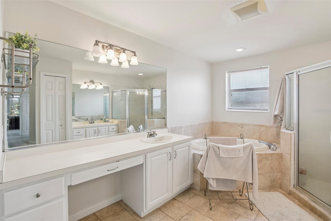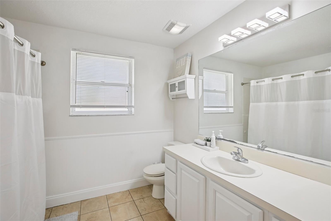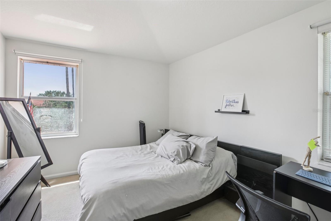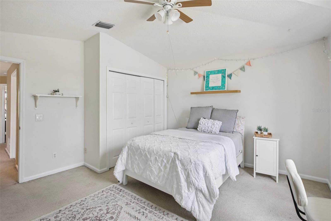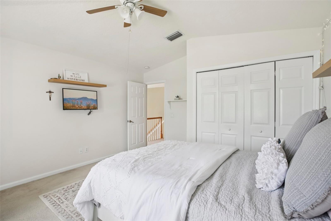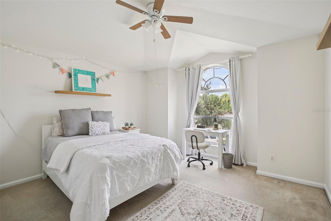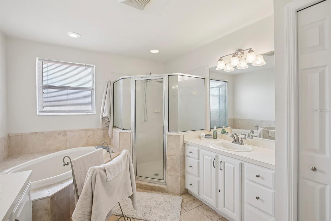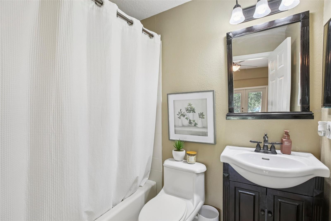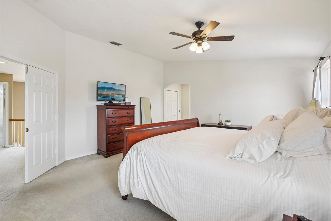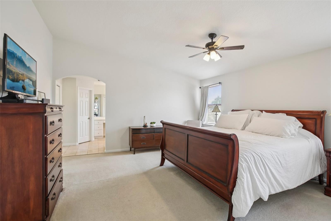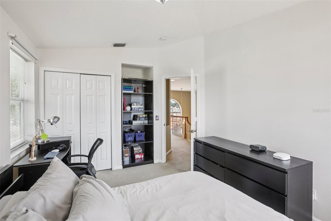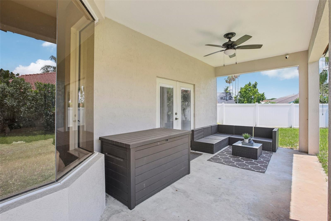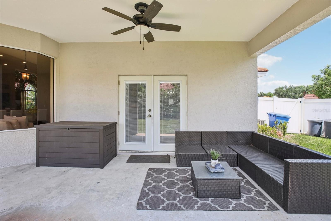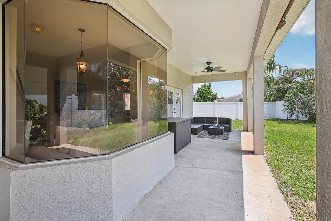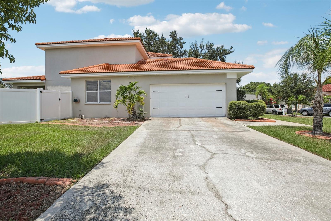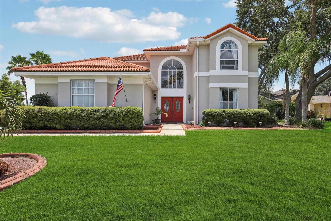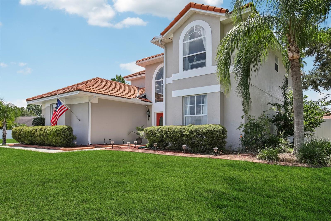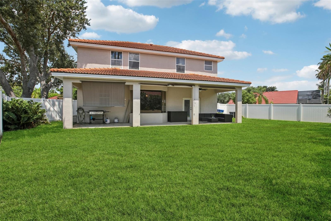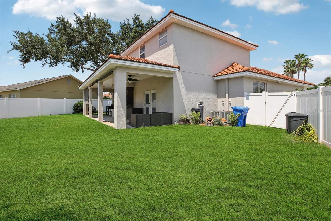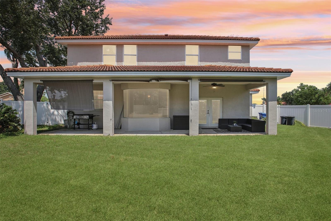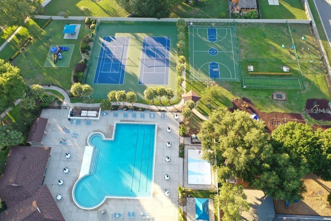736 Tuscanny Street, BRANDON, FL 33511
- MLS#: TB8411965 ( Residential )
- Street Address: 736 Tuscanny Street
- Viewed: 10
- Price: $499,000
- Price sqft: $137
- Waterfront: No
- Year Built: 1997
- Bldg sqft: 3642
- Bedrooms: 4
- Total Baths: 3
- Full Baths: 3
- Garage / Parking Spaces: 2
- Days On Market: 7
- Additional Information
- Geolocation: 27.9268 / -82.263
- County: HILLSBOROUGH
- City: BRANDON
- Zipcode: 33511
- Subdivision: Brentwood Hills Trct F Un 1
- Provided by: RE/MAX REALTY UNLIMITED
- Contact: Carina Barber
- 813-684-0016

- DMCA Notice
-
DescriptionGreat Location Former Model Home in Brentwood Hills! Welcome to this beautifully maintained Florida style home featuring 3 spacious bedrooms plus a dedicated office, located in the highly desirable Brentwood Hills community with top tier amenities and inviting outdoor spaces. From the moment you arrive, you'll be charmed by the home's curb appealcomplete with updated landscaping, mature palm trees, and a full sprinkler system. Step inside to a soaring entryway and an open, flowing floor plan ideal for modern living. The kitchen features ceramic tile flooring, a generous breakfast bar, and updated appliancesperfect for everyday meals or entertaining guests. The open concept family room is filled with natural light and offers double French doors leading to your private backyard garden. The large master suite includes a walk in closet and a spacious en suite bath with dual sinks, a garden tub, and a separate shower. Enjoy an exceptional range of community amenities just steps away: a resort style pool with splash zone, tennis courts, soccer field, dog park, playground, and even an on site daycare center. Plus, youre within walking distance to shopping and dining. Call today to schedule your private showingthis home wont last!
Property Location and Similar Properties
Features
Building and Construction
- Covered Spaces: 0.00
- Exterior Features: Garden
- Flooring: Carpet, Ceramic Tile, Laminate
- Living Area: 2636.00
- Roof: Tile
Garage and Parking
- Garage Spaces: 2.00
- Open Parking Spaces: 0.00
Eco-Communities
- Water Source: Public
Utilities
- Carport Spaces: 0.00
- Cooling: Central Air
- Heating: Electric
- Pets Allowed: Yes
- Sewer: Public Sewer
- Utilities: Cable Connected, Electricity Connected, Water Connected
Finance and Tax Information
- Home Owners Association Fee: 215.00
- Insurance Expense: 0.00
- Net Operating Income: 0.00
- Other Expense: 0.00
- Tax Year: 2024
Other Features
- Appliances: Built-In Oven, Convection Oven, Cooktop, Dishwasher, Disposal, Dryer, Exhaust Fan, Washer, Water Filtration System
- Association Name: McNeill Management Company
- Association Phone: 813-571-7100
- Country: US
- Furnished: Negotiable
- Interior Features: Cathedral Ceiling(s), Ceiling Fans(s), Living Room/Dining Room Combo
- Legal Description: BRENTWOOD HILLS TRACT F UNIT 1 LOT 18 BLOCK 6
- Levels: Two
- Area Major: 33511 - Brandon
- Occupant Type: Owner
- Parcel Number: U-25-29-20-2FV-000006-00018.0
- Views: 10
- Zoning Code: PD
Payment Calculator
- Principal & Interest -
- Property Tax $
- Home Insurance $
- HOA Fees $
- Monthly -
For a Fast & FREE Mortgage Pre-Approval Apply Now
Apply Now
 Apply Now
Apply NowNearby Subdivisions
216 Heather Lakes
9vb Brandon Pointe Phase 3 Pa
Alafia Estates
Alafia Estates Unit A
Alafia Preserve
Barrington Oaks
Barrington Oaks East
Bloomingdale
Bloomingdale Sec C
Bloomingdale Sec D
Bloomingdale Sec E
Bloomingdale Sec H
Bloomingdale Sec I
Bloomingdale Village Ph 2
Brandon Lake Park
Brandon Lake Park Sub
Brandon Pointe
Brandon Pointe Ph 3 Prcl
Brandon Pointe Phase 4 Parcel
Brandon Pointe Prcl 114
Brandon Spanish Oaks Subdivisi
Brandon Tradewinds
Breezy Meadows
Brentwood Hills Tr C
Brentwood Hills Trct F Un 1
Brooker Rdg
Brooker Reserve
Brookwood Sub
Burlington Heights
Burlington Woods
Camelot Woods
Cedar Grove
Colonial Oaks
Dogwood Hills
Dogwood Hills Unit 3
Echo Acres Subdivision
Four Winds Estates
Four Winds Estates Unit 3
Heather Lakes
Heather Lakes Unit Xxvii Ph
Heather Lakes Unit Xxxv
Hickory Creek
Hickory Hammock
Hidden Forest
Hidden Lakes
Hidden Reserve
Highland Ridge
Hillside
Holiday Hills
Holiday Hills Unit 4
Hunter Place
Indian Hills
Kingswood Heights
La Collina Ph 1b
La Viva
Marphil Manor
Montclair Meadow 2nd
Montclair Meadow 2nd Unit
Oak Landing
Oak Mont
Oakmont Manor
Oakmont Manor Unit 2
Oakmont Park
Oakmount Park
Peppermill Ii At Providence La
Peppermill Iii At Providence L
Plantation Estates
Providence Lakes
Providence Lakes Prcl M
Providence Lakes Prcl Mf Pha
Providence Lakes Prcl Mf Phase
Providence Lakes Unit Iii Phas
Providence Lakes Unit Iv Ph
Replat Of Bellefonte
Riverwoods Hammock
South Ridge Ph 1 Ph
South Ridge Ph 3
Southwood Hills
Sterling Ranch
Sterling Ranch Unit 14
Sterling Ranch Unit 6
Sterling Ranch Unts 7 8 9
Stonewood Sub
Unplatted
Watermill At Providence Lakes
Westwood Sub 1st Add
Similar Properties


