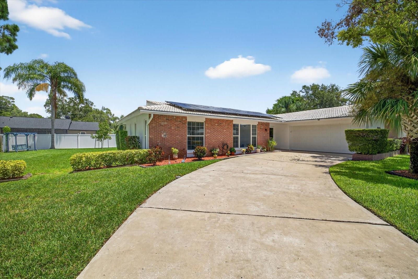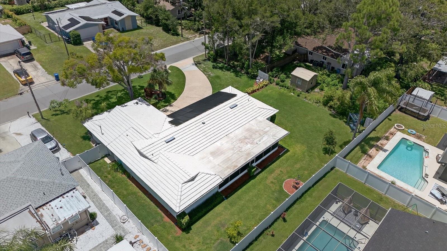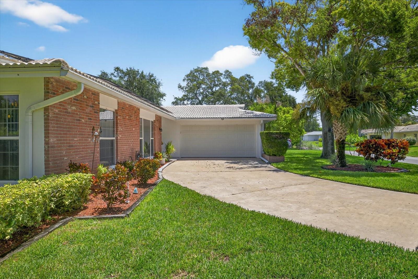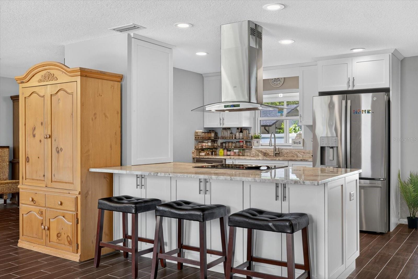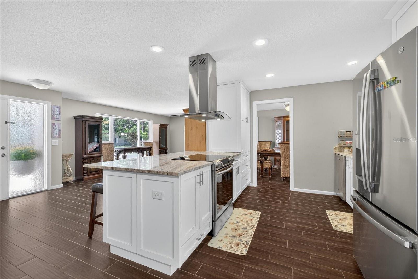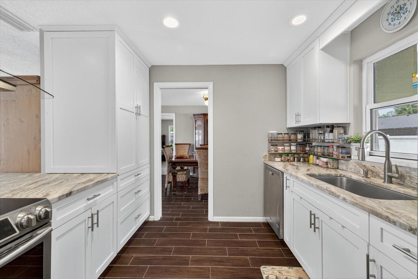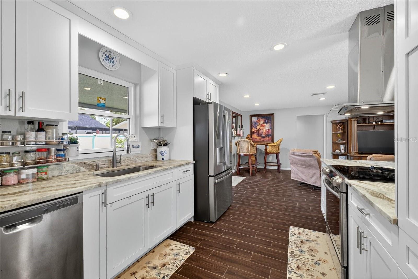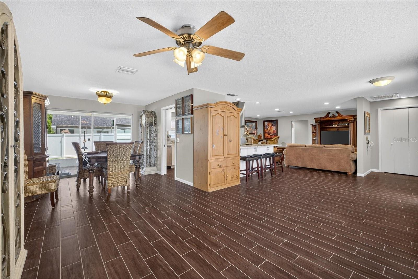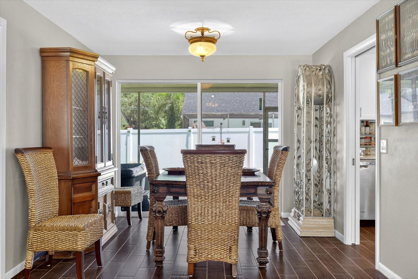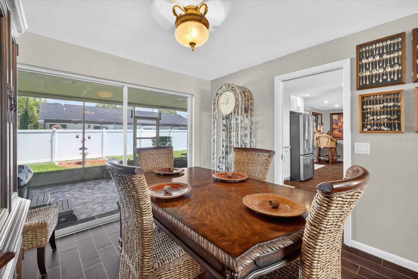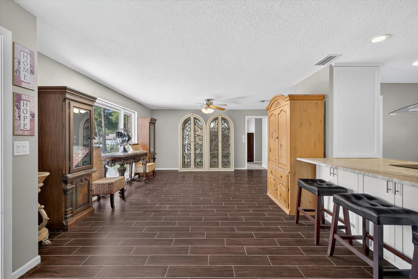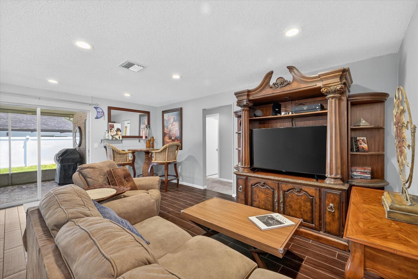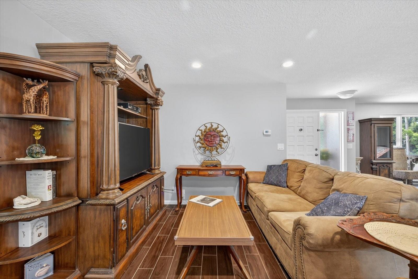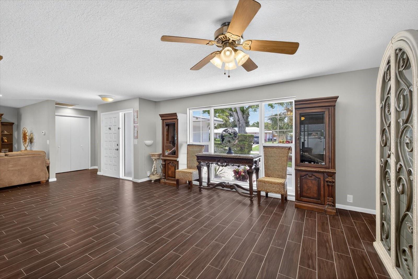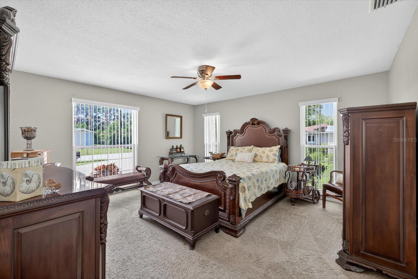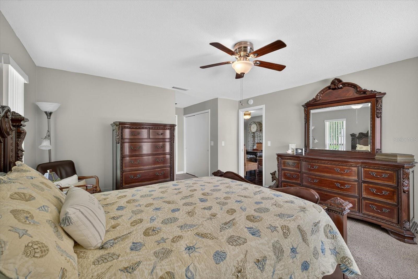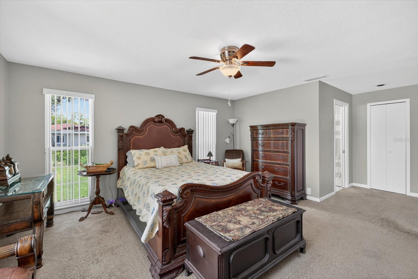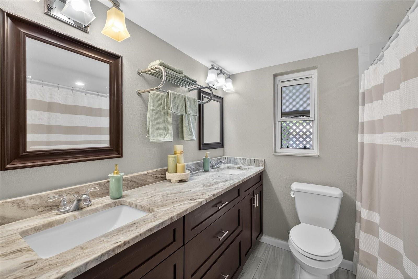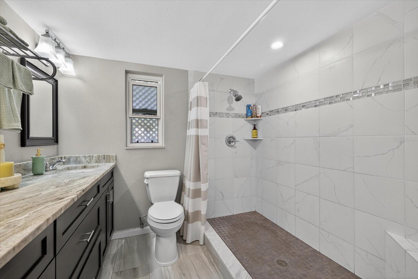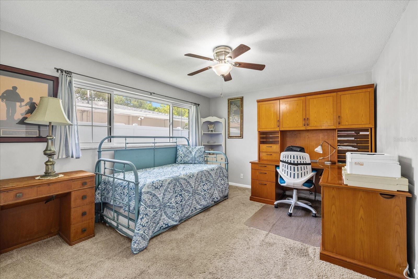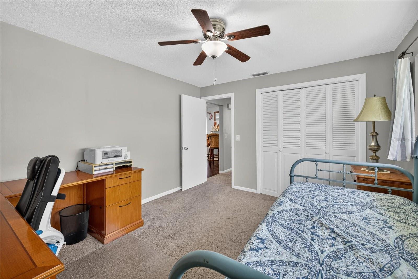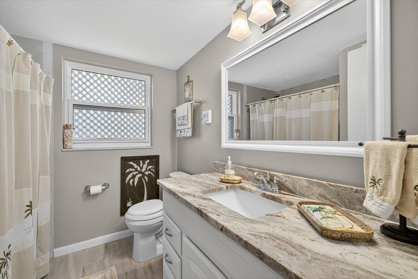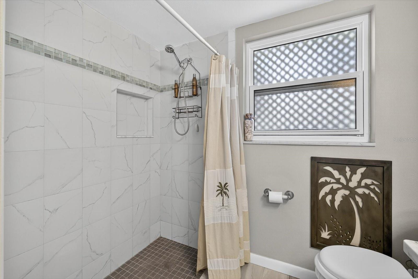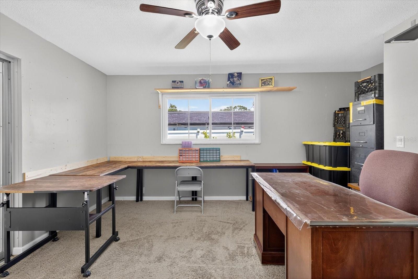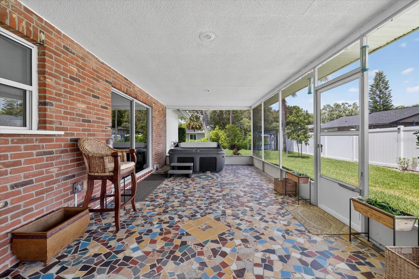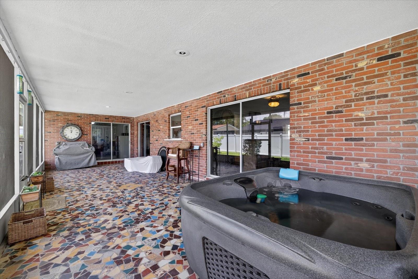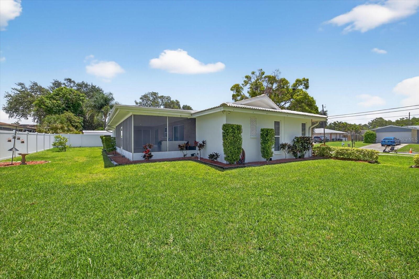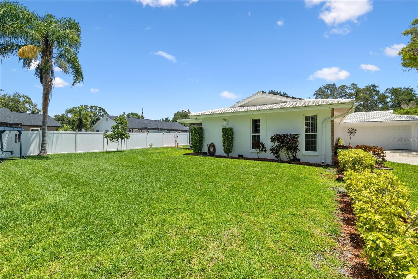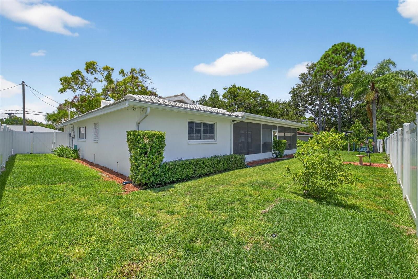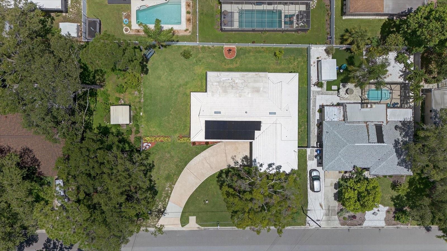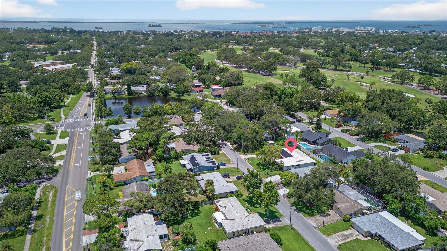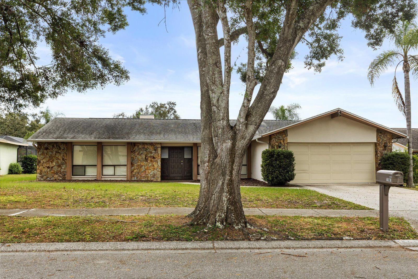1228 Inverness Drive, DUNEDIN, FL 34698
- MLS#: TB8411917 ( Residential )
- Street Address: 1228 Inverness Drive
- Viewed: 46
- Price: $589,000
- Price sqft: $218
- Waterfront: No
- Year Built: 1970
- Bldg sqft: 2708
- Bedrooms: 3
- Total Baths: 2
- Full Baths: 2
- Garage / Parking Spaces: 2
- Days On Market: 124
- Additional Information
- Geolocation: 28.0387 / -82.7707
- County: PINELLAS
- City: DUNEDIN
- Zipcode: 34698
- Subdivision: Fairway Manor
- Provided by: KELLER WILLIAMS REALTY- PALM H
- Contact: Gary Ubaldini
- 727-772-0772

- DMCA Notice
-
DescriptionOne or more photo(s) has been virtually staged. Live the Dunedin Dream Space, Style & Freedom Just Minutes from Downtown. Act fasthomes like this rarely hit the market in one of Dunedins most sought after locations! Welcome to 1228 Inverness Drive, where lifestyle meets flexibility. This beautifully updated and impeccably maintained 3 bedroom, 2 bath home offers 1,781 sq ft of living space on a .25 acre lot with no HOA or deed restrictionsa rare opportunity to live life on your terms. Bring your RV, boat, or golf cart, or plan for a future pool or home expansion to accompany the private 4 person spa/hot tub (buyer to verify with the City of Dunedin). Inside, youll fall in love with the open concept kitchen, featuring marble countertops, stainless steel appliances, a modern range hood (installed 1/23), and sleek, contemporary finishes throughout. The kitchen cabinets have been customized with Elfa pantry storage bins and the breakfast bar/island offers storage in the cabinets below. The split floor plan offers both privacy and functionalityideal for entertaining, working from home, or enjoying a quiet retreat. The spacious living area opens through pocket sliding glass doors to a screened in lanai, upgraded with no see um mesh screening and vibrant mosaic tileblending indoor comfort with outdoor charm. Additional upgrades include renovated bathrooms, stylish tilework, and updated exterior screens.This home is also designed with energy efficiency in mind, featuring: Third party solar panels to save HUNDREDS per month on your electric bill, plus A durable Spanish tile roof built to last .Outdoor solar lighting and LED lighting throughout and reclaimed water for irrigation. The Lifestyle You Deserve. Located just minutes from Downtown Dunedin, located in flood zone x, youll have quick access to: Charming restaurants, breweries, and year round festivals, The sugar white sands of Honeymoon Island, Highlander Park & Aquatic Complex, The inspiring Dunedin Fine Arts Center And the historic Dunedin Golf Club, with golf cart accessibility (buyer to confirm with City). This isnt just a homeits a chance to live in one of Floridas most vibrant, welcoming coastal communities, with space to grow, entertain, and unwind.Opportunities like this dont last longschedule your private showing today before its gone!
Property Location and Similar Properties
Features
Building and Construction
- Covered Spaces: 0.00
- Exterior Features: Private Mailbox, Rain Gutters, Sliding Doors
- Flooring: Carpet, Tile
- Living Area: 1781.00
- Roof: Concrete, Tile
Land Information
- Lot Features: Paved
Garage and Parking
- Garage Spaces: 2.00
- Open Parking Spaces: 0.00
- Parking Features: Garage Door Opener
Eco-Communities
- Water Source: Public
Utilities
- Carport Spaces: 0.00
- Cooling: Central Air
- Heating: Central
- Sewer: Public Sewer
- Utilities: Cable Available, Electricity Connected, Sewer Connected, Water Connected
Finance and Tax Information
- Home Owners Association Fee: 0.00
- Insurance Expense: 0.00
- Net Operating Income: 0.00
- Other Expense: 0.00
- Tax Year: 2024
Other Features
- Appliances: Cooktop, Dishwasher, Disposal, Dryer, Microwave, Range Hood, Refrigerator, Washer
- Country: US
- Interior Features: Ceiling Fans(s), Kitchen/Family Room Combo, Living Room/Dining Room Combo, Open Floorplan, Split Bedroom
- Legal Description: FAIRWAY MANOR LOT 37 & E 1/2 OF LOT 36
- Levels: One
- Area Major: 34698 - Dunedin
- Occupant Type: Owner
- Parcel Number: 23-28-15-27396-000-0370
- Possession: Close Of Escrow
- Views: 46
Payment Calculator
- Principal & Interest -
- Property Tax $
- Home Insurance $
- HOA Fees $
- Monthly -
For a Fast & FREE Mortgage Pre-Approval Apply Now
Apply Now
 Apply Now
Apply NowNearby Subdivisions
A B Ranchette
Aberdeen Oaks Sub
Barrington Hills
Baywood Shores
Baywood Shores 1st Add
Belle Terre
Braemoor South
Breezy Acres Park
Coachlight Way
Colonial Acres
Concord Groves Add
Dexter Park
Dunedin
Dunedin Isles 1
Dunedin Isles Add
Dunedin Isles Country Club
Dunedin Isles Country Club Sec
Dunedin Isles Estates 1st Add
Dunedin Lakewood Estates 1st A
Dunedin Palms Unrec
Dunedin Pines
Dunedin Shores
Dunedin Shores Sub
Dunedin Town Of
Fairway Estates 4th Add
Fairway Estates 9th Add
Fairway Manor
Fenway On The Bay
Fenwayonthebay
Grove Acres
Grove Acres 3rd Add
Grove Terrace
Harbor View Villas
Harbor View Villas 1st Add
Harbor View Villas 1st Add Lot
Harbor View Villas 4th Add
Harbor View Villas A
Heather Hill Apts
Heather Ridge
Highland Park 1st Add
Highland Woods 3
Highland Woods Sub
Indian Creek
Jones Geo L Sub
Lakeside Terrace 1st Add
Lakeside Terrace Sub
Lazy Lake Village
Locklie Sub
Lofty Pine Estates 1st Add
New Athens City 1st Add
Oakland Sub
Pinehurst Meadow Add
Pinehurst Village
Pleasant Grove Park
Pleasant View Terrace 2nd Add
Ravenwood Manor
Royal Oak Sub
Royal Yacht Club North Condo
Sailwinds A Condo Motel The
San Christopher Villas
Scots Landing
Scotsdale
Scotsdale Bluffs Ph I
Scotsdale Villa Condo
Shore Crest
Simpson Wifes Add
Skye Loch Villas Unrec
Spanish Vistas
Suemar Sub
Suemar Sub 2nd Add
Sunset Beautiful
Villas Of Forest Park Condo
Virginia Park
Waterford East
Weathersfield Sub
Weybridge Woods
Weybridge Woodsunit C
Whitmires W S
Willow Wood Village
Winchester Park
Winchester Park North
Similar Properties

