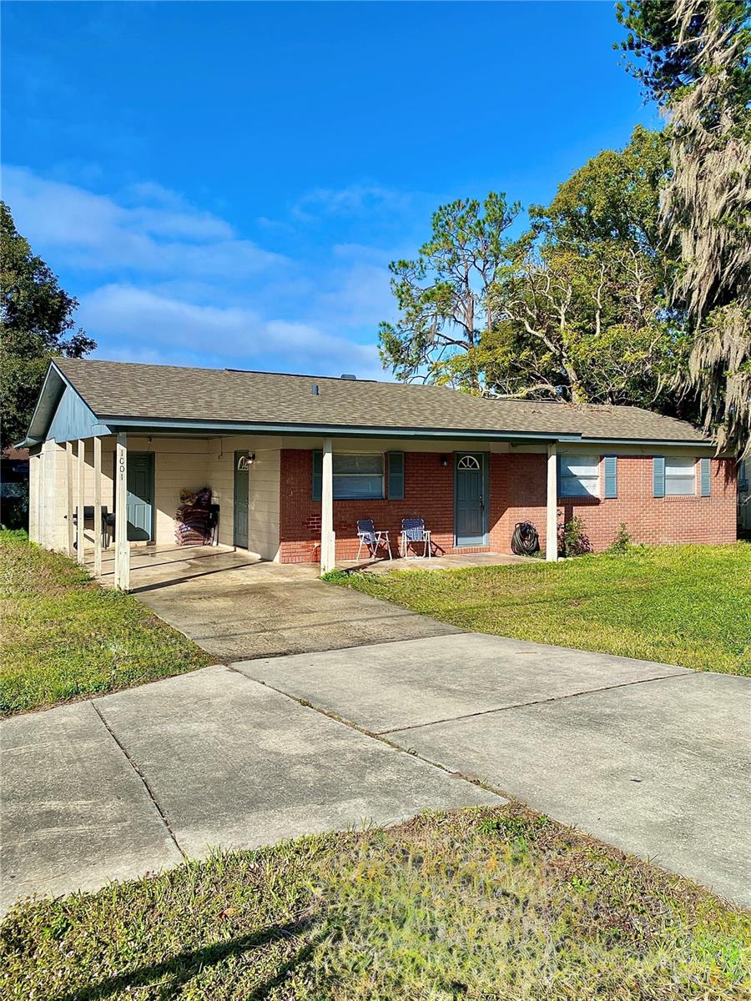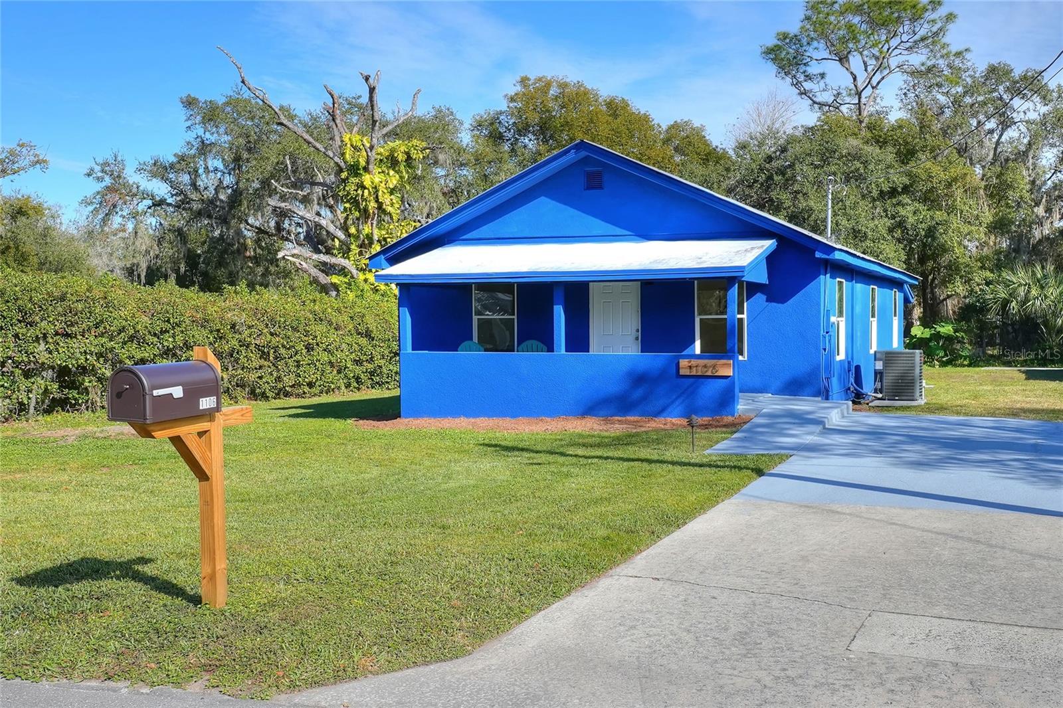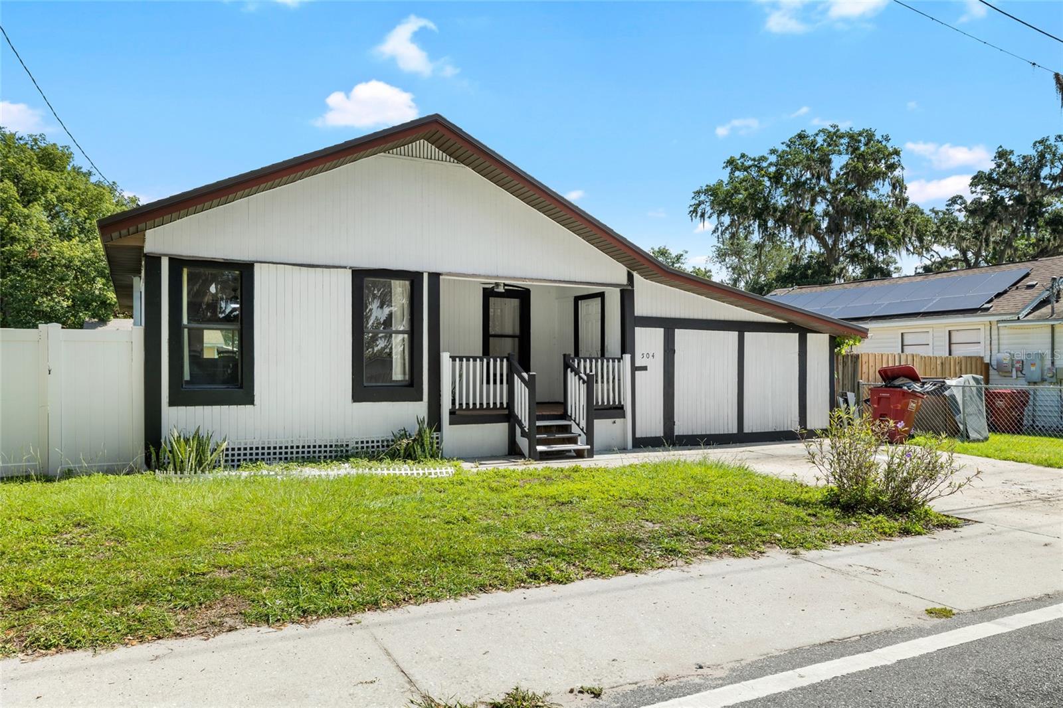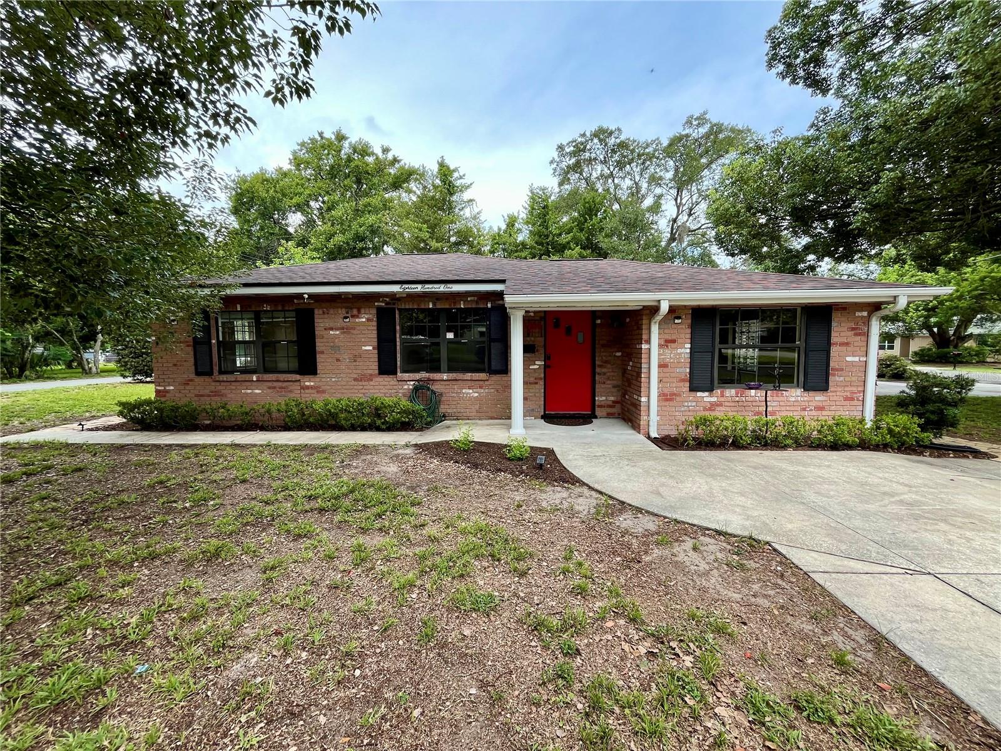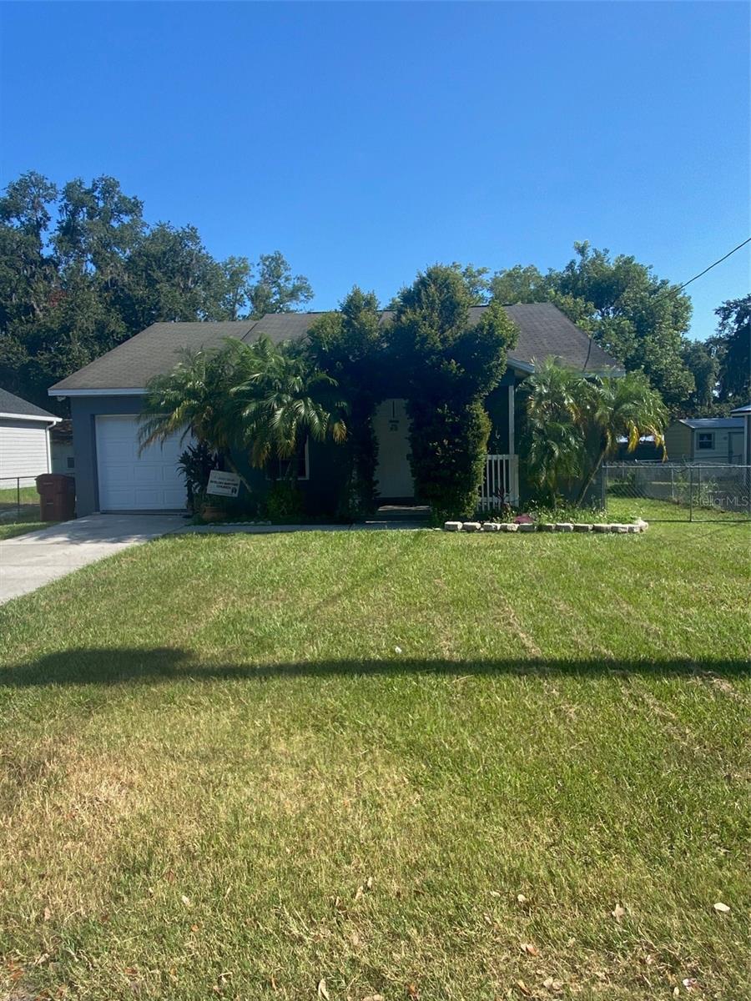15 Euclid Dr, PLANT CITY, FL 33563
- MLS#: TB8411458 ( Residential )
- Street Address: 15 Euclid Dr
- Viewed: 2
- Price: $240,000
- Price sqft: $195
- Waterfront: No
- Year Built: 1953
- Bldg sqft: 1229
- Bedrooms: 2
- Total Baths: 1
- Full Baths: 1
- Garage / Parking Spaces: 1
- Days On Market: 9
- Additional Information
- Geolocation: 28.0113 / -82.1549
- County: HILLSBOROUGH
- City: PLANT CITY
- Zipcode: 33563
- Subdivision: Burchwood
- Elementary School: Bryan Plant City HB
- Middle School: Tomlin HB
- High School: Plant City HB
- Provided by: GRIFFIN EXECUTIVE REALTY
- Contact: Mike Griffin
- 813-754-2012

- DMCA Notice
-
DescriptionFully renovated two bedroom, one bath concrete block home located in the heart of Plant City. This move in ready property features a new roof, stainless steel kitchen appliances, fresh interior and exterior paint, and luxury vinyl flooring throughout. The AC system and ductwork are only two years old. Enjoy new interior and exterior doors, windows, updated wiring, supply and drain plumbing, and all new lighting. The kitchen and bathroom include white shaker cabinets, granite countertops, and stainless plumbing fixtures. The home also offers a large covered rear porch, a carport, a fenced rear yard, and no HOA. Not located in a flood zone. FHA, VA, and conventional loans accepted.
Property Location and Similar Properties
Features
Building and Construction
- Covered Spaces: 0.00
- Exterior Features: Sidewalk
- Flooring: Luxury Vinyl
- Living Area: 690.00
- Roof: Shingle
School Information
- High School: Plant City-HB
- Middle School: Tomlin-HB
- School Elementary: Bryan Plant City-HB
Garage and Parking
- Garage Spaces: 0.00
- Open Parking Spaces: 0.00
- Parking Features: Oversized
Eco-Communities
- Water Source: Public
Utilities
- Carport Spaces: 1.00
- Cooling: Central Air
- Heating: Central, Electric
- Sewer: Public Sewer
- Utilities: BB/HS Internet Available, Cable Available, Fiber Optics
Finance and Tax Information
- Home Owners Association Fee: 0.00
- Insurance Expense: 0.00
- Net Operating Income: 0.00
- Other Expense: 0.00
- Tax Year: 2024
Other Features
- Appliances: Dishwasher, Electric Water Heater, Microwave, Range, Refrigerator
- Country: US
- Interior Features: Ceiling Fans(s), Primary Bedroom Main Floor
- Legal Description: BURCHWOOD LOT BEG AT SOUTHERNMOST COR OF LOT 11 & RUN NLY 10 FT NWLY TO WESTERNMOST COR OF LOT 11 &
- Levels: One
- Area Major: 33563 - Plant City
- Occupant Type: Vacant
- Parcel Number: P-25-28-21-56J-000006-00011.0
- Possession: Close Of Escrow
- Zoning Code: R-1
Payment Calculator
- Principal & Interest -
- Property Tax $
- Home Insurance $
- HOA Fees $
- Monthly -
For a Fast & FREE Mortgage Pre-Approval Apply Now
Apply Now
 Apply Now
Apply NowNearby Subdivisions
Buffington Sub
Burchwood
Clarks Add To Plant Cty
Collins Park
Country Hills East
Devane Lowry Sub O
Forest Park East
Glendale
Gordon Oaks
Greenville Sub 8
Haggard Sub
Highland Terrace Resubdiv
Homeland Park
Lincoln Park South
Lowry Devane
Madison Park
Madison Park East Sub
Mimosa Park Sub
Ohio Colony Companys Add
Orange Heights
Osborne S R Sub
Park Place
Pine Dale Estates
Pine Dale Estates Unit 3
Pinehurst 8 Pg 10
Plant City Historical Area
Poinsettia Place
Robinson Brothers Sub
Robinsons Airport Sub
Roseland Park
Rosemont Sub
School Park
Shannon Estates
Small Farms
Strawberry Terrace South
Sunny Acres Sub
Sunset Heights Revised Lot 16
Terry Park Ext
Thomas S P Add To Plant C
Thomas Wayne Sub
Trask E B Sub
Unplatted
Warrens Survplant City
Washington Park
West Pinecrest
Woodfield Village
Similar Properties




























