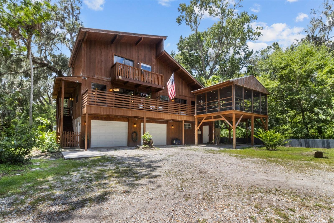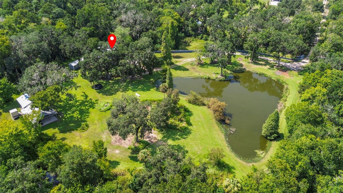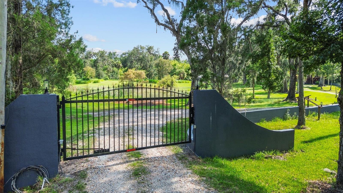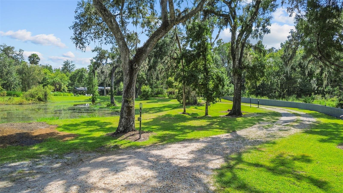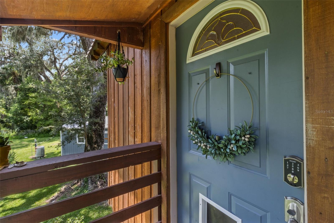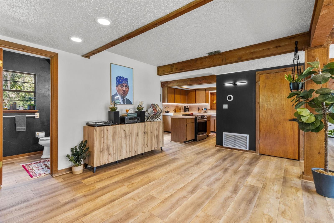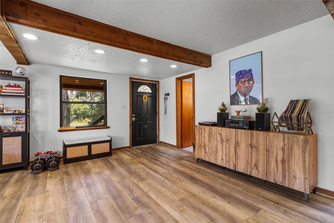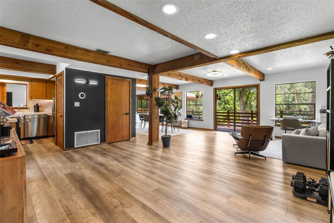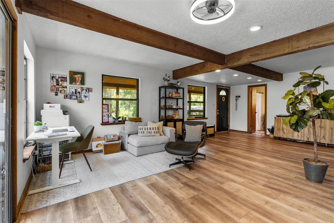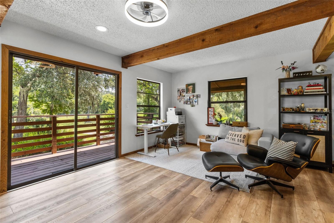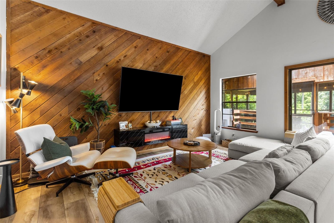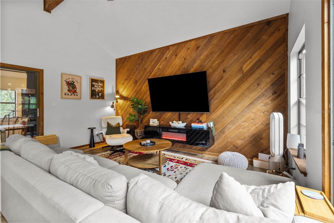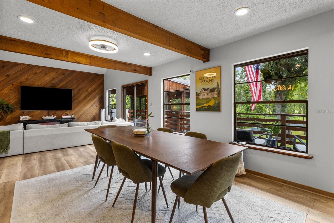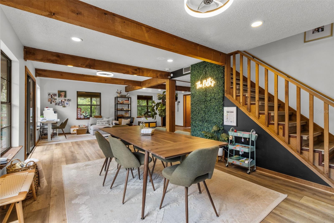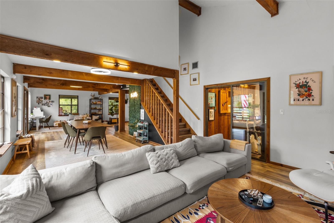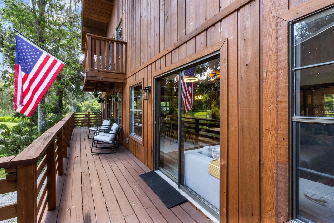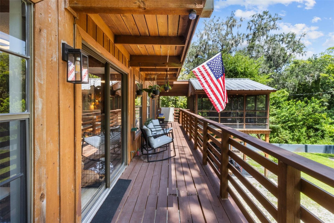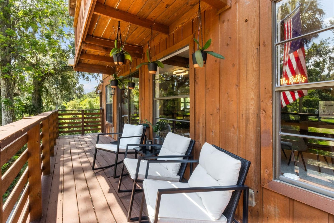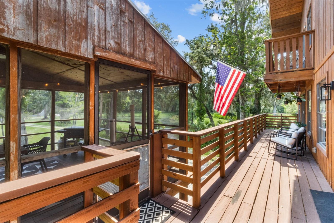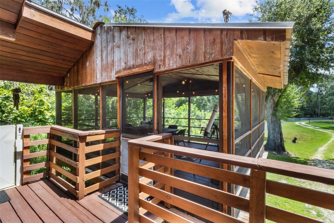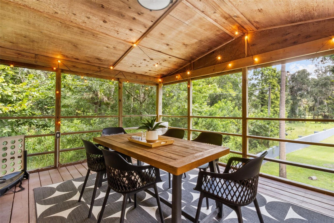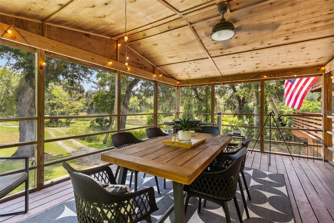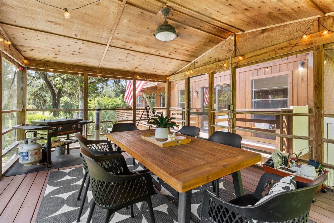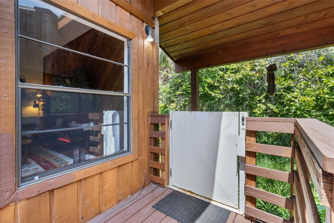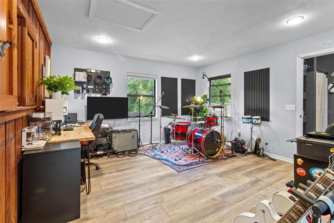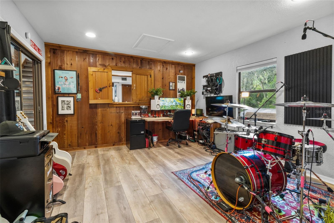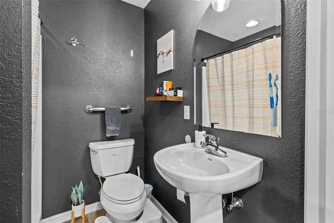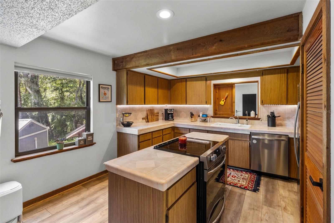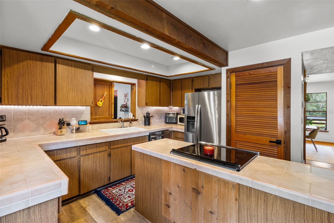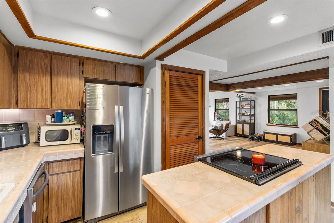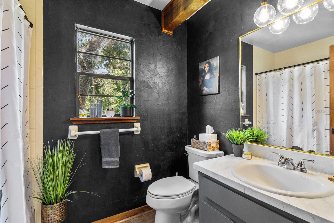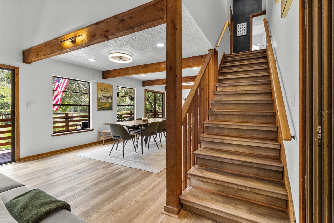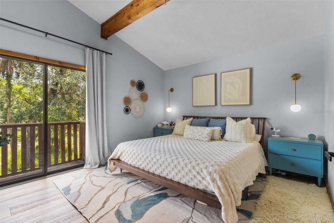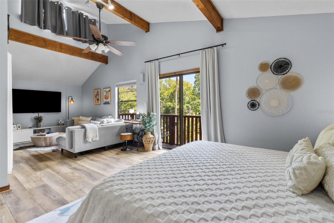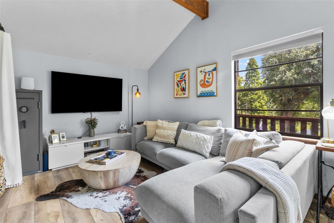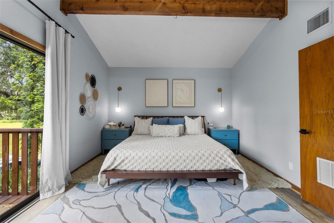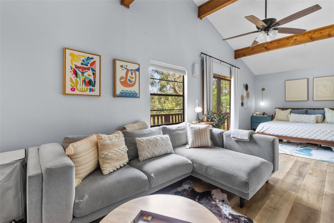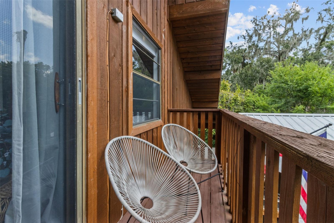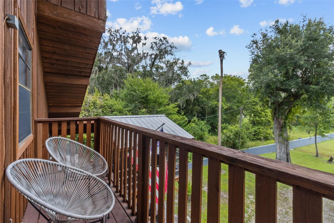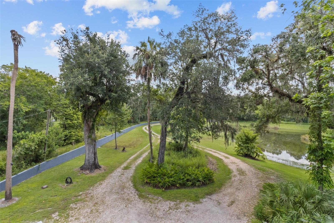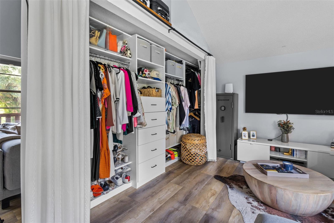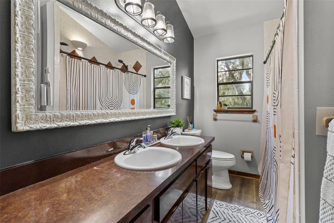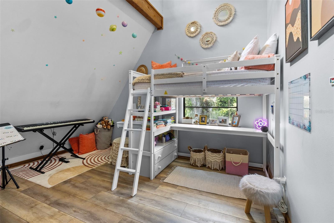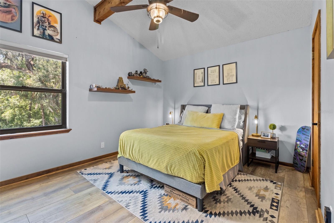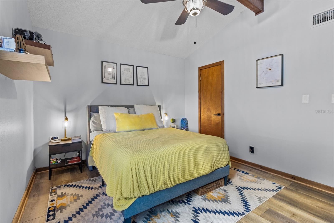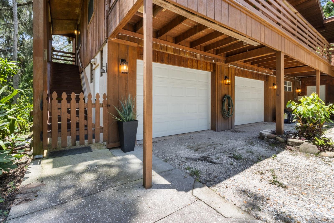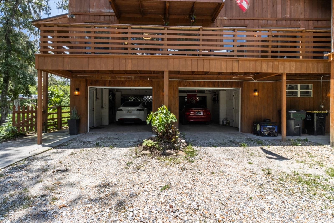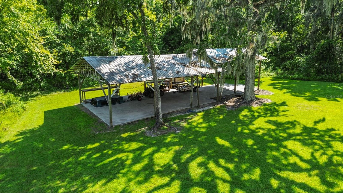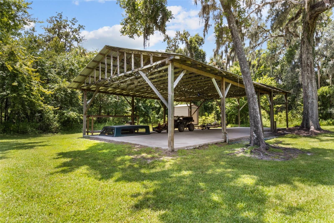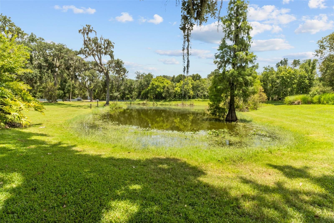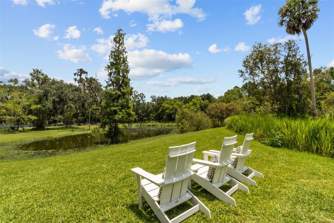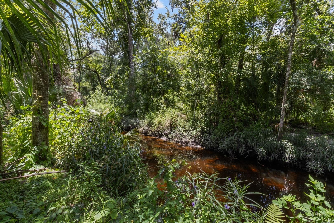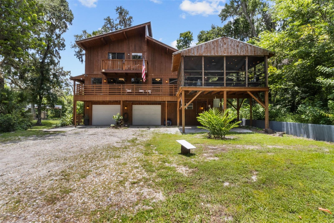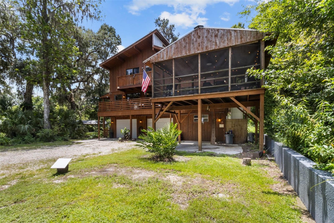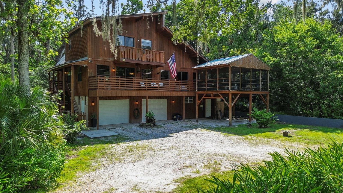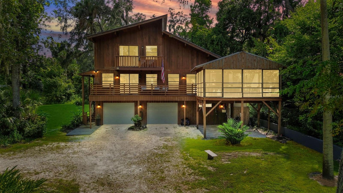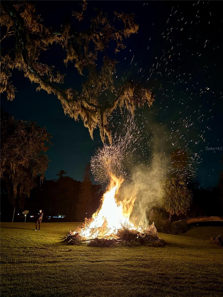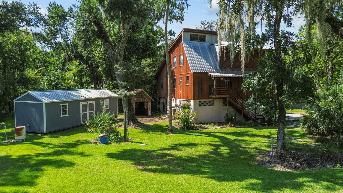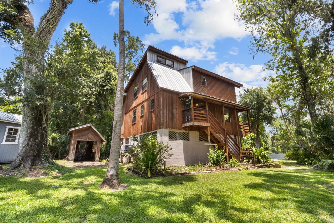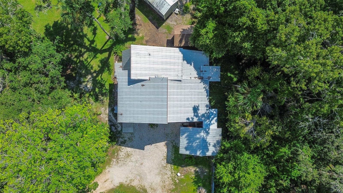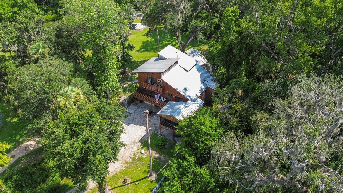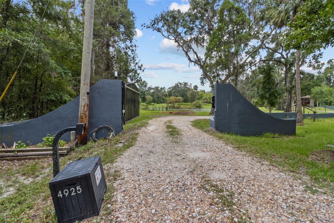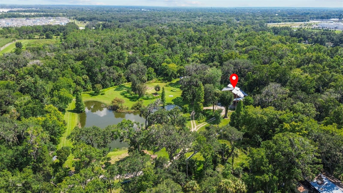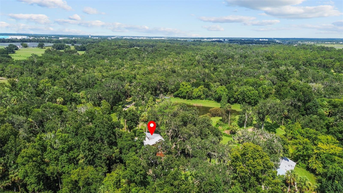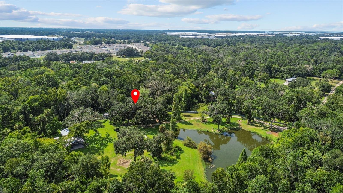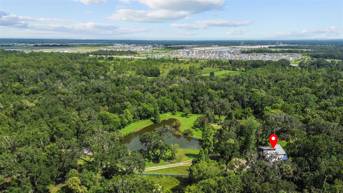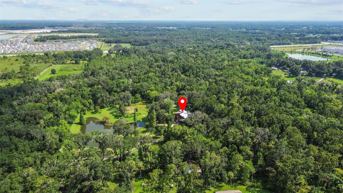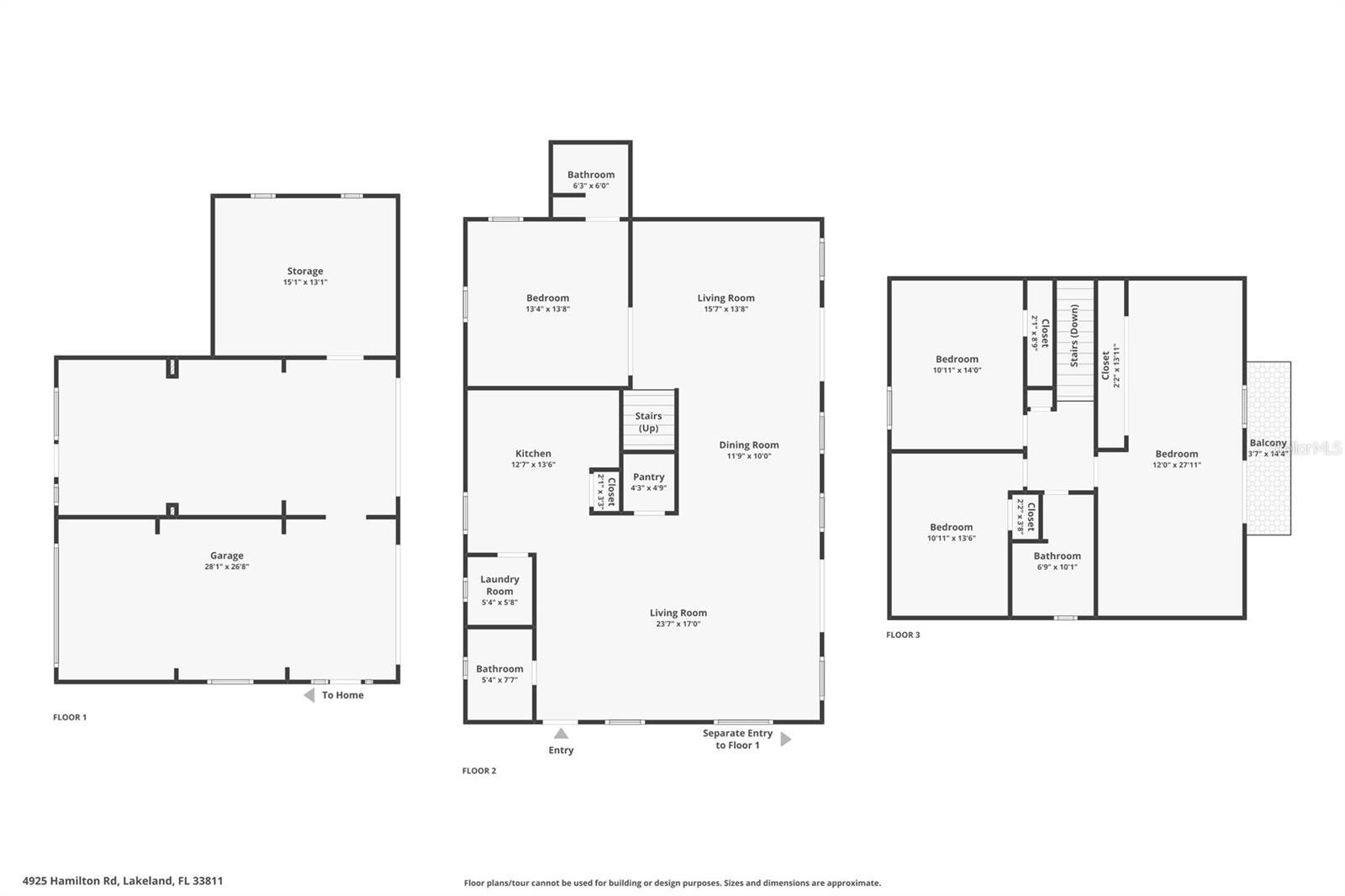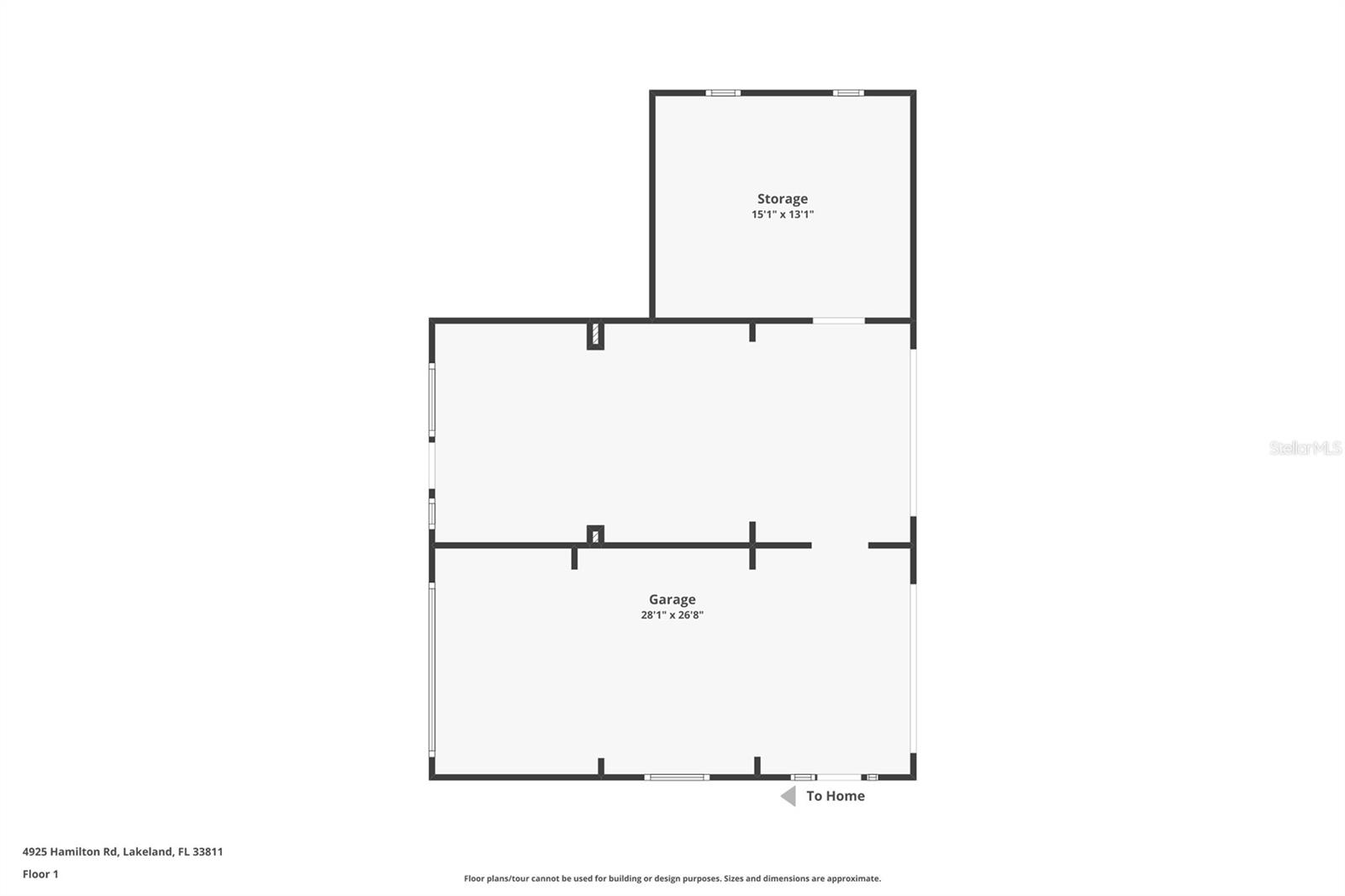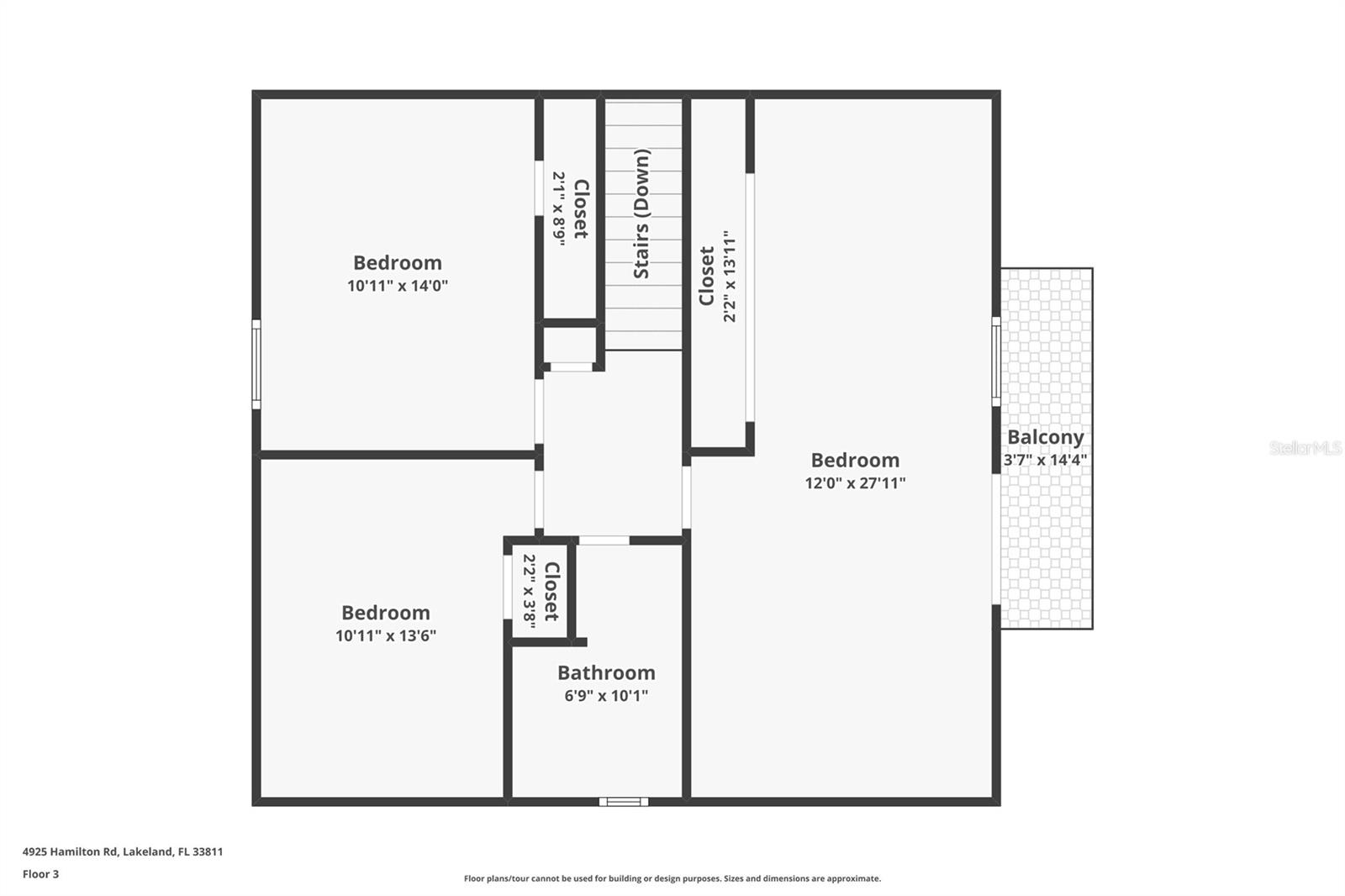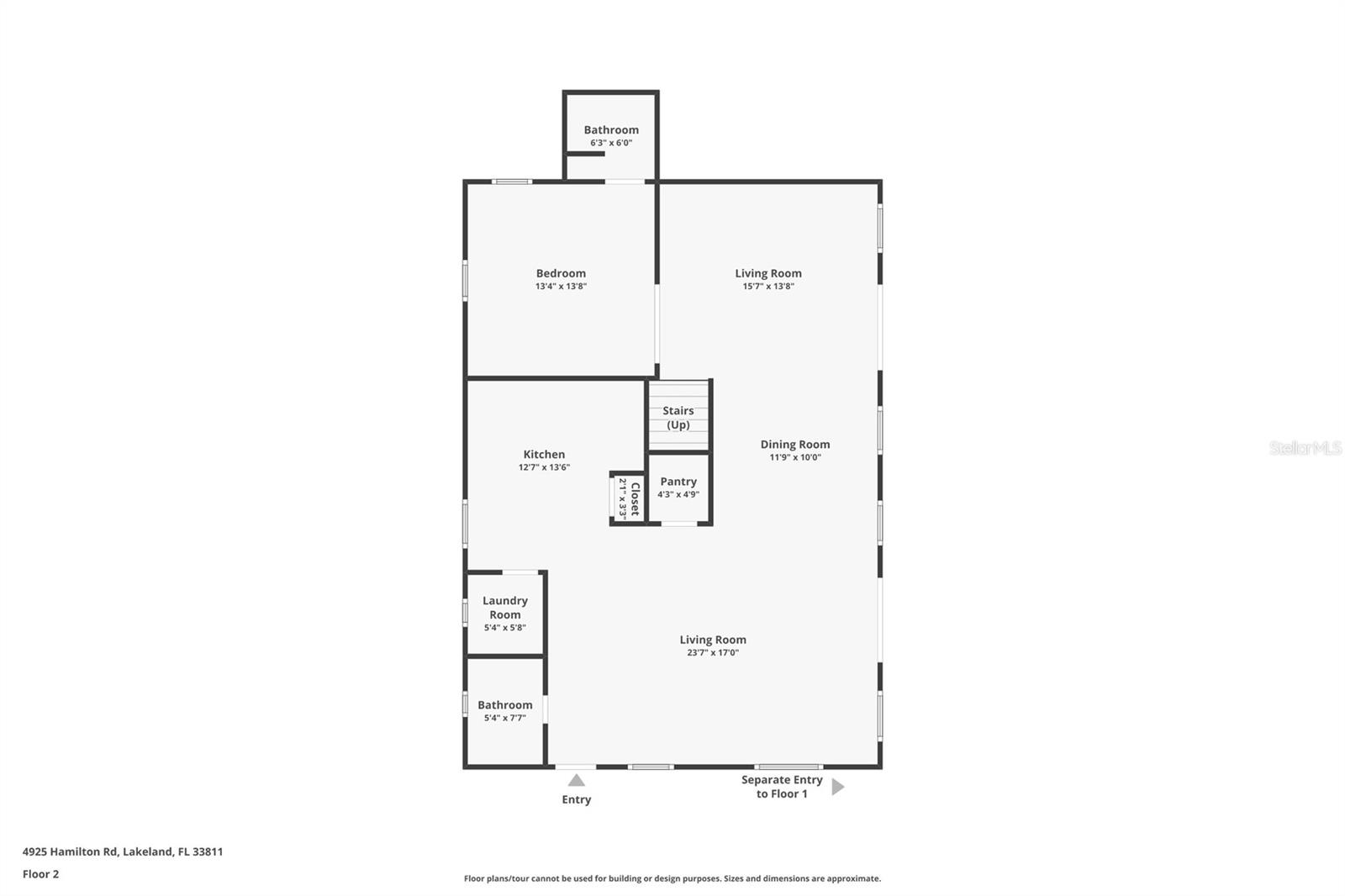4925 Hamilton Road, LAKELAND, FL 33811
- MLS#: TB8411220 ( Residential )
- Street Address: 4925 Hamilton Road
- Viewed: 2
- Price: $749,000
- Price sqft: $187
- Waterfront: Yes
- Wateraccess: Yes
- Waterfront Type: Pond
- Year Built: 1982
- Bldg sqft: 4006
- Bedrooms: 4
- Total Baths: 3
- Full Baths: 3
- Garage / Parking Spaces: 5
- Days On Market: 7
- Additional Information
- Geolocation: 27.9756 / -82.0484
- County: POLK
- City: LAKELAND
- Zipcode: 33811
- Elementary School: R. Bruce Wagner Elem
- Middle School: Sleepy Hill Middle
- High School: George Jenkins High
- Provided by: DALTON WADE INC
- Contact: Irina Roth LLC
- 888-668-8283

- DMCA Notice
-
DescriptionJust 35 minutes from Tampa, down a quiet drive and behind a private gate, awaits a rare and remarkable retreat: 10.1 secluded acres with no HOA, a fully stocked pond, creek, and wildlife all wrapped around a lovingly maintained, one of a kind custom home. And yes, it even comes with its own ATV and trailer included with the sale. Built in 1982 and owned by two families, this peaceful property welcomes you with the warmth of a well loved home and the magic of true Florida nature. Grab your fishing pole and head out to the pond, where tilapia and bass await. Wade through the gentle creek that winds behind the home, or blaze your own trails beyond it on foot or ATV. With man made berms along the rear boundary, wide open fields, and towering trees, the land itself invites you to slow down, breathe deep, and start living. The home rises across three levels, beginning with a ground floor that includes garage space, a carport, and ample storage. The main living area sits on the second floor, where the kitchen, dining, living, and family room flow together with large windows and doors opening to panoramic views. A bedroom with its own bathroom and an additional guest bath make this level ideal for everyday living or multigenerational needs. In 2009, a spacious suite and bath were added to this level (not yet reflected in public records), enhancing comfort and privacy. Upstairs, you'll find three more bedrooms including the serene primary retreat with its own private balcony and treetop views, along with one shared bathroom. Throughout the second and third floors, vaulted ceilings, exposed wood beams, and new vinyl plank flooring give the home a fresh yet rustic charm. Step outside to the screened in sitting room or one of two open air balconies to watch wild life by and, on rare days, perhaps even a Florida panther. The elevator lift, located next to the carport, provides added ease between two levels. Recent updates totaling over $50,000 include new electrical mains ran, EV charger, outlets and switches, interior paint, ceiling fans, light fixtures, custom blinds, hardware, and both garage and exterior doors + a whole house water softener and filtration system with reverse osmosis in the kitchen ensures clean, safe water at every tap. Outside, the property continues to shine with a metal roof, three sheds, and a 50 amp RV hookup. The crown jewel? A huge, custom built pole barn with full electric perfect for events, weddings, gatherings, RV storage, or your next big project. And for electric vehicle owners, an EV charger is already installed (Tesla charger negotiable, wiring remains). From hosting friends under the stars to wandering the woods in total quiet, this home is more than a place its a feeling. Private. Peaceful. Free. Yet somehow still just a short drive from city life, shopping, dining, and beaches. Acreage like this, with updates, charm, and soul so perfectly nestled between Tampa and Orlando is truly a rare find. Come get your slice of paradise and make it yours however you want!
Property Location and Similar Properties
Features
Building and Construction
- Covered Spaces: 0.00
- Exterior Features: Awning(s), Balcony, Lighting, Sliding Doors, Storage
- Fencing: Barbed Wire, Fenced, Stone
- Flooring: Luxury Vinyl, Vinyl
- Living Area: 1884.00
- Other Structures: Barn(s), Shed(s), Storage
- Roof: Metal
Land Information
- Lot Features: Cleared, Gentle Sloping, In County, Oversized Lot, Private, Street Dead-End, Unincorporated
School Information
- High School: George Jenkins High
- Middle School: Sleepy Hill Middle
- School Elementary: R. Bruce Wagner Elem
Garage and Parking
- Garage Spaces: 2.00
- Open Parking Spaces: 0.00
- Parking Features: Circular Driveway, Covered, Driveway, Electric Vehicle Charging Station(s), Ground Level, Guest, Open, Oversized, RV Carport, RV Access/Parking
Eco-Communities
- Water Source: Well
Utilities
- Carport Spaces: 3.00
- Cooling: Central Air, Wall/Window Unit(s)
- Heating: Central
- Pets Allowed: Yes
- Sewer: Septic Tank
- Utilities: Electricity Available, Water Available
Finance and Tax Information
- Home Owners Association Fee: 0.00
- Insurance Expense: 0.00
- Net Operating Income: 0.00
- Other Expense: 0.00
- Tax Year: 2024
Other Features
- Appliances: Convection Oven, Dishwasher, Disposal, Dryer, Electric Water Heater, Microwave, Range, Refrigerator, Washer, Water Filtration System, Water Purifier, Water Softener
- Country: US
- Furnished: Negotiable
- Interior Features: Ceiling Fans(s), Living Room/Dining Room Combo, Primary Bedroom Main Floor
- Legal Description: N1/2 OF SE1/4 OF SE1/4 OF NW1/4 & S1/2 OF SE1/4 OF SE1/4 OF NW1/4
- Levels: Three Or More
- Area Major: 33811 - Lakeland
- Occupant Type: Owner
- Parcel Number: 23-29-07-000000-032070
- Style: Custom
- View: Trees/Woods, Water
- Zoning Code: RC
Payment Calculator
- Principal & Interest -
- Property Tax $
- Home Insurance $
- HOA Fees $
- Monthly -
For a Fast & FREE Mortgage Pre-Approval Apply Now
Apply Now
 Apply Now
Apply NowNearby Subdivisions
4440 Homewood Lane
Abbey Oaks Ph 2
Ashwood West
Barbour Acres
Carillon Lakes
Carillon Lakes Ph 02
Carillon Lakes Ph 03b
Carillon Lakes Ph 04
Carillon Lakes Ph 05
Cross Crk Ranch
Deer Brooke
Deer Brooke South
Estatesenglish Crk
Faulkner Prop
Forestbrook Un 1
Forestgreen Ph 02
Glenbrook Chase
Groveland South
Hawthorne
Heritage Lndgs
Idlewood Sub
Juniper Sub
Kensington Heights Add
Lakes At Laurel Highlands
Lakeside Preserve
Lakeslaurel Hlnds Ph 1e
Lakeslaurel Hlnds Ph 2b
Lakeslaurel Hlnds Ph 3a
Longwood Place
Magnolia Trails
Meadowood Pointe
Melbrooke Estates
Morgan Creek Preserve Ph 01
Not In Subdivision
Presha Add
Riverstone Ph 1
Riverstone Ph 2
Riverstone Ph 3 4
Riverstone Ph 3 & 4
Riverstone Ph 5 6
Riverstone Ph 5 & 6
Riverstone Phase 3 4
Shepherd South
South Pointe Ph 01
Steeple Chase Estates
Steeplechase Estates
Steeplechase Ph 02
Stoney Creek
Sugar Creek Estates
Town Parke Estates Phase 2a
Towne Park Estates
Towne Park Estates Phase 1a
Towne Park Estates Phase 2a
Towne Park Estates Phase 2b
Unplatted
Villagegresham Farms
Wildwood One
Wildwood One Pb 79 Pg 13 14
Wildwood One Pb 79 Pg 13 & 14
Woodhaven

