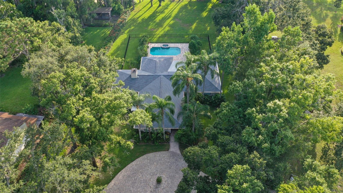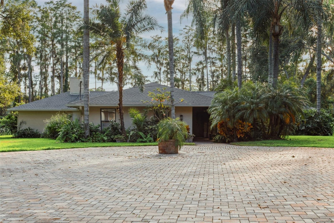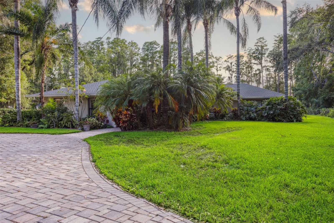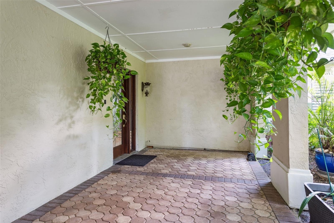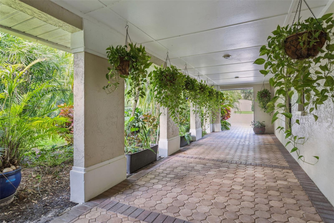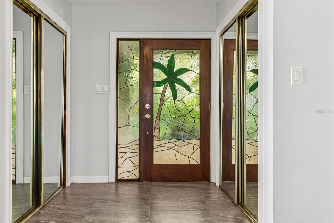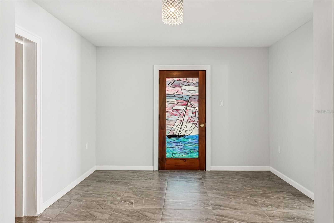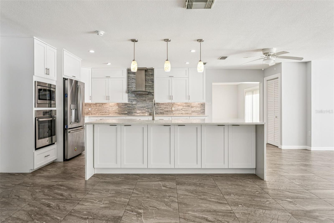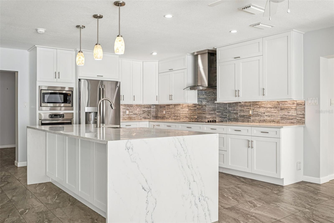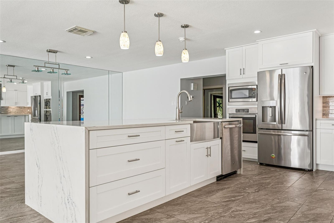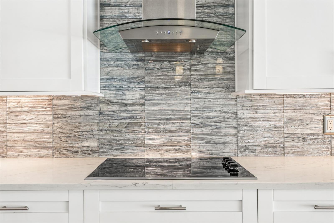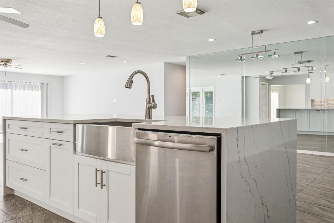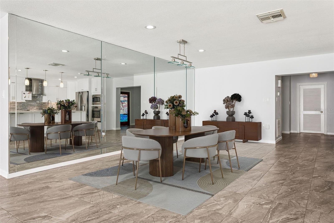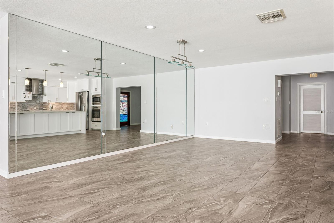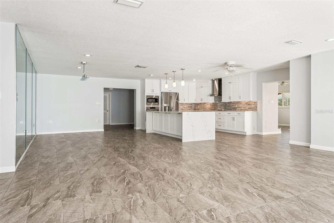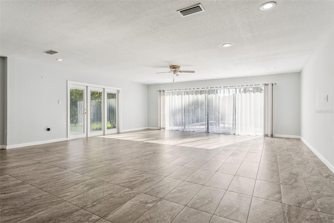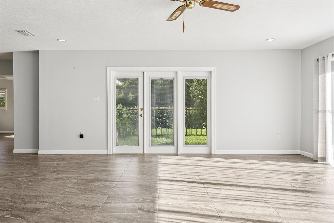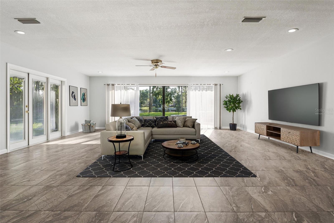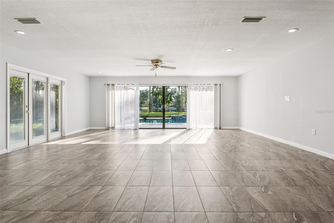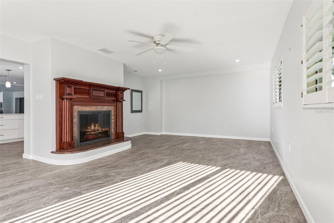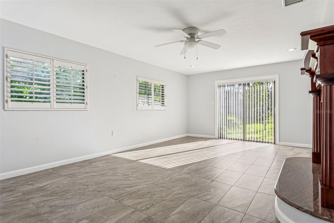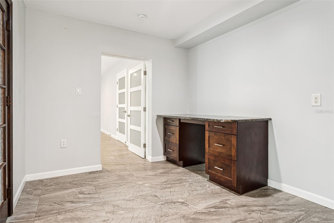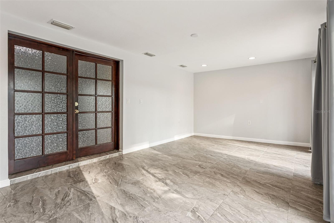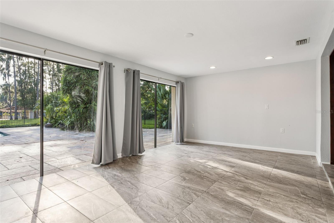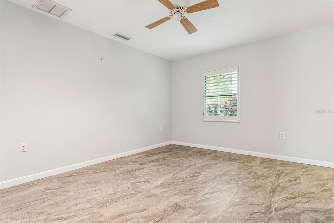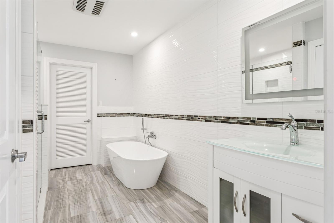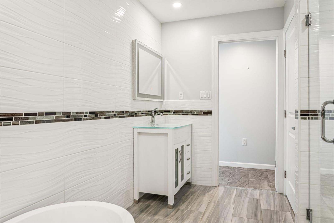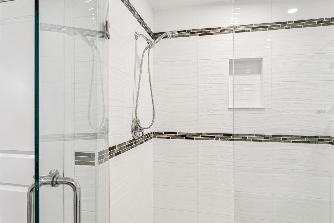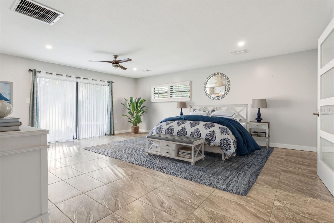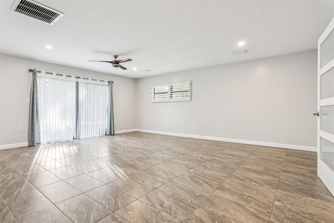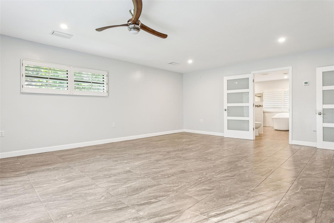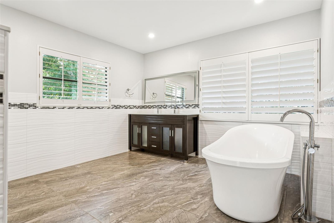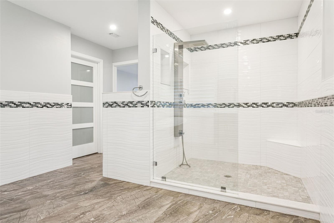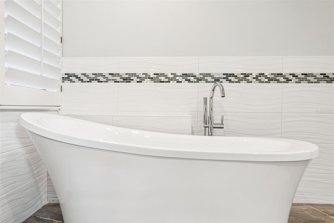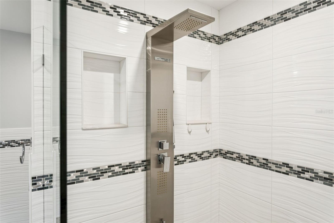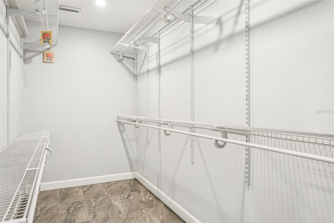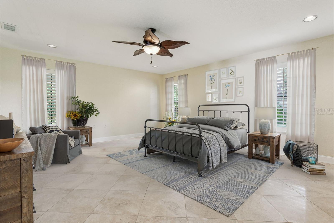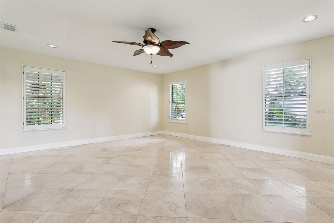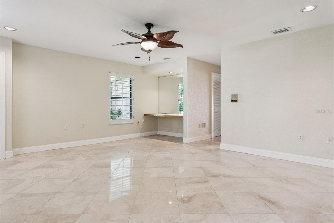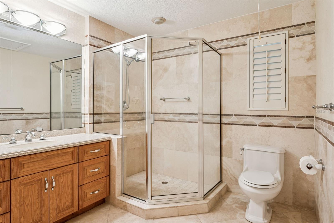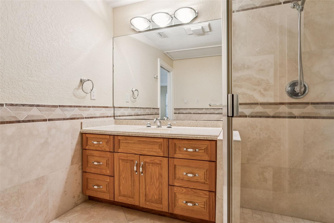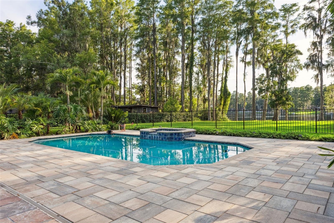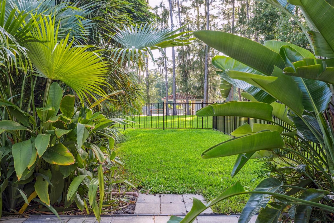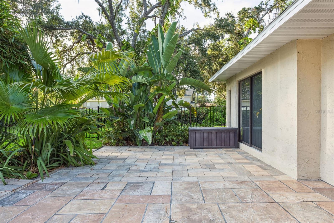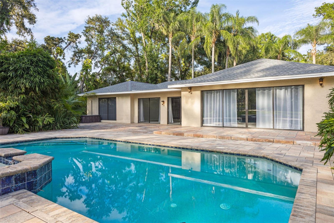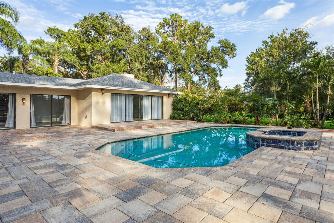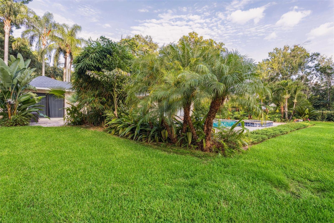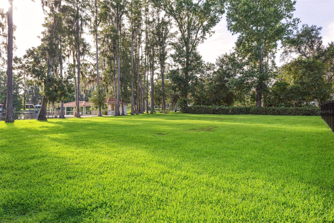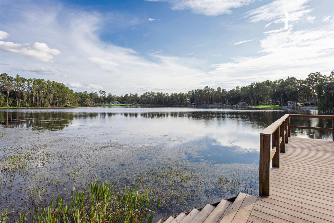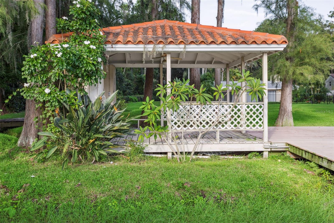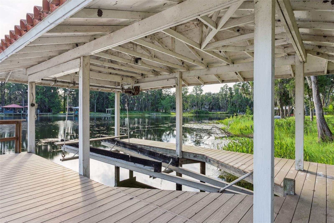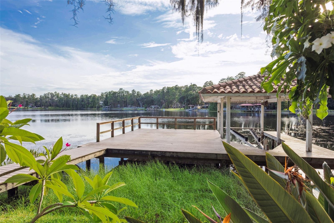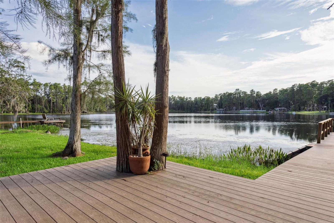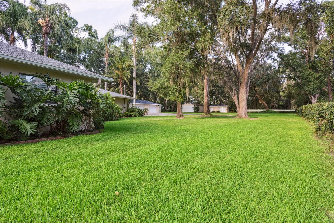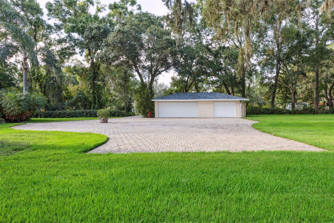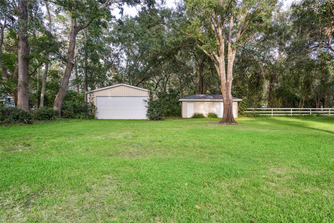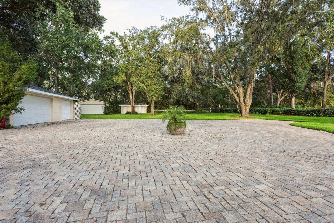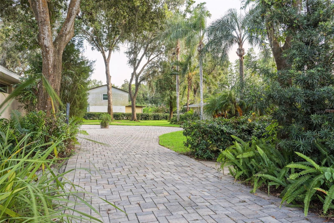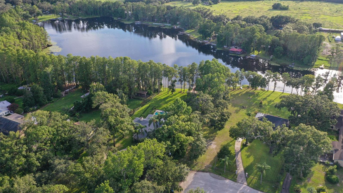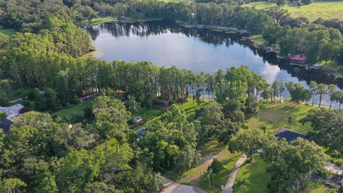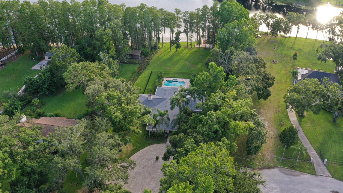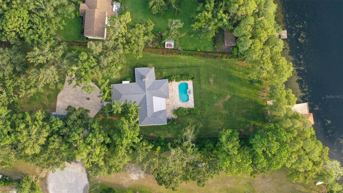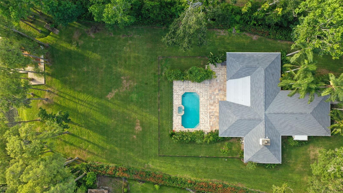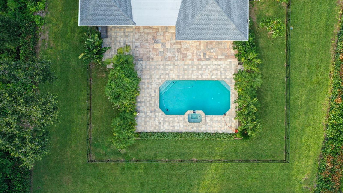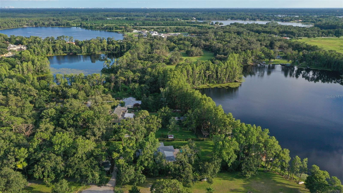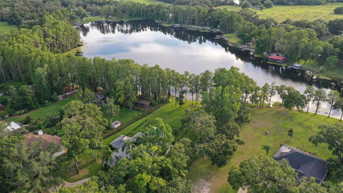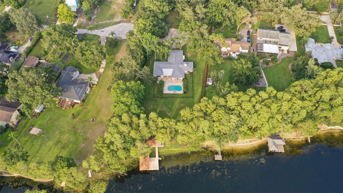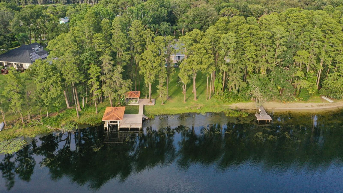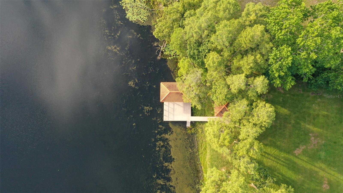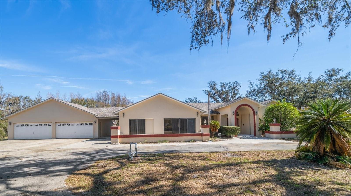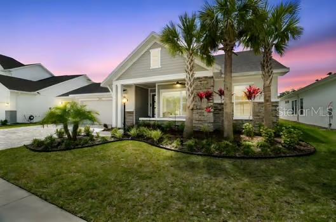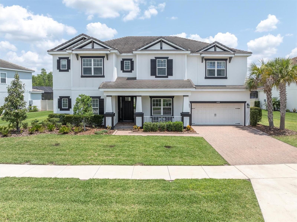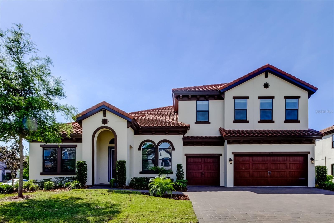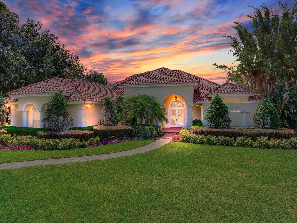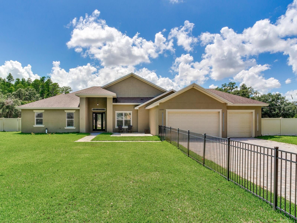19100 Forrest Drive, ODESSA, FL 33556
- MLS#: TB8410764 ( Residential )
- Street Address: 19100 Forrest Drive
- Viewed: 6
- Price: $1,200,000
- Price sqft: $279
- Waterfront: Yes
- Wateraccess: Yes
- Waterfront Type: Lake Front
- Year Built: 1984
- Bldg sqft: 4303
- Bedrooms: 3
- Total Baths: 3
- Full Baths: 3
- Garage / Parking Spaces: 3
- Days On Market: 12
- Additional Information
- Geolocation: 28.1558 / -82.5761
- County: PASCO
- City: ODESSA
- Zipcode: 33556
- Subdivision: Keystone Park Colony Sub
- Elementary School: Hammond Elementary School
- Middle School: Martinez HB
- High School: Steinbrenner High School
- Provided by: MURRAY BELL REAL ESTATE LLC
- Contact: Kimberly Murray Bell
- 813-629-8202

- DMCA Notice
-
DescriptionOne or more photo(s) has been virtually staged. This one might just check all of your boxes. 1.5 acre homesite located on beautiful fish filled 18 acre Lake Wood, this well taken care of home may just surprise you. Stunning Kitchen with quartz countertops, white soft close cabinets, stainless appliances, an island with waterfall quartz edging. The kitchen opens directly to the formal dining room and grand family room with loads of natural light and views of the pool/spa, gorgeous Florida landscaping and breathtaking lake views. The cozy living room has a wood burning fireplace which is adjacent to the kitchen. Make your way down the hallway and you will meet the 2nd bedroom with access to its own en suite bath with seamless shower and soaking tub. Across the hallway is the large office/den/bonus room or 4th bedroom with sliders to the outdoor oasis. The primary suite is one to talk about with loads of natural light, sliders to a private brick paved patio, huge walk in closet and an en suite spa like bathroom built for a queen. Oversized walk in seamless shower with tower panel shower system, oversized soaking tub and dual sinks. The 3rd bedroom could serve as a secondary primary or an attached in law suite, spacious in size with a walk in closet and an attached en suite bath. Planation shutters adorned throughout most of the home, 2025 total ROOF replacement, 2020 Geo Thermal HVAC's, tankless hot water heater, propane heated salt water pool and spa and central vacuum system. Additionally there is a detached 3+ car garage, a detached outbuilding perfect for boat storage and an additional storage shed for your lawn equipment. Private dock with multiple covered and uncovered area's. The lake is perfect for fishing, jet skiing, kayaking and is the host to the most beautiful sunsets. The property has NO HOA, can be accessed through Rogers road or Forrest Drive and is located in the coveted Steinbrenner, Martinez, Hammond school district. Only 4 minutes to the Suncoast expressway and the Suncoast Trail where you can bike, ride or hike the beautiful Keystone area.
Property Location and Similar Properties
Features
Building and Construction
- Covered Spaces: 0.00
- Exterior Features: Lighting, Rain Gutters
- Flooring: Ceramic Tile
- Living Area: 3721.00
- Other Structures: Boat House, Shed(s), Storage, Workshop
- Roof: Shingle
Land Information
- Lot Features: Cul-De-Sac, Drainage Canal, Oversized Lot, Private, Street Dead-End, Paved
School Information
- High School: Steinbrenner High School
- Middle School: Martinez-HB
- School Elementary: Hammond Elementary School
Garage and Parking
- Garage Spaces: 3.00
- Open Parking Spaces: 0.00
Eco-Communities
- Pool Features: Auto Cleaner, Gunite, Heated, In Ground, Salt Water
- Water Source: Well
Utilities
- Carport Spaces: 0.00
- Cooling: Central Air
- Heating: Central, Other
- Sewer: Septic Tank
- Utilities: Propane, Sprinkler Well
Finance and Tax Information
- Home Owners Association Fee: 0.00
- Insurance Expense: 0.00
- Net Operating Income: 0.00
- Other Expense: 0.00
- Tax Year: 2024
Other Features
- Appliances: Cooktop, Dishwasher, Disposal, Dryer, Microwave, Range, Range Hood, Refrigerator, Tankless Water Heater, Washer, Water Purifier, Water Softener
- Country: US
- Interior Features: Ceiling Fans(s), Kitchen/Family Room Combo, Open Floorplan, Primary Bedroom Main Floor, Stone Counters, Walk-In Closet(s)
- Legal Description: KEYSTONE PARK COLONY THAT PT OF TRACT 8 IN NW 1/4 DESC AS BEG 300 FT N OF SE COR AND RUN W 431.96 FT NWLY ALONG WATERS EDGE 148 FT MOL E 470.78 FT AN S 141.53 FT TO BEG
- Levels: One
- Area Major: 33556 - Odessa
- Occupant Type: Vacant
- Parcel Number: U-11-27-17-001-000000-07960.0
- Possession: Close Of Escrow
- Style: Ranch
- Zoning Code: ASC-1
Payment Calculator
- Principal & Interest -
- Property Tax $
- Home Insurance $
- HOA Fees $
- Monthly -
For a Fast & FREE Mortgage Pre-Approval Apply Now
Apply Now
 Apply Now
Apply NowNearby Subdivisions
01j Cypress Lake Estates
04 Lakes Estates
Arbor Lakes Ph 02
Arbor Lakes Ph 1a
Arbor Lakes Ph 2
Arbor Lakes Ph 3b
Ashley Lakes Ph 01
Ashley Lakes Ph 2a
Asturia Ph 1a
Asturia Ph 3
Belle Meade
Canterbury North At The Eagles
Carencia
Citrus Green Ph 2
Clarkmere
Copeland Creek
Copeland Crk
Cypress Lake Estates
Echo Lake Estates Ph 1
Esplanade/starkey Ranch
Esplanade/starkey Ranch Ph 1
Esplanade/starkey Ranch Ph 2a
Estates At Jono Ranch
Farmington
Grey Hawk At Lake Polo Ph 02
Hammock Woods
Holdiay Club
Holiday Club
Ivy Lake Estates
Keystone Lake View Park
Keystone Meadow I
Keystone Park
Keystone Park Colony
Keystone Park Colony Land Co
Keystone Park Colony Sub
Keystone Shores Estates
Lake Armistead Estates
Northlake Village
Northton Groves Sub
Odessa Gardens
Odessa Preserve
Parker Pointe Ph 01
Prestwick At The Eagles Trct1
Pretty Lake Estates
Rainbow Terrace
Reserve On Rock Lake
Ridgeland Rep
South Branch Preserve
South Branch Preserve 1
South Branch Preserve Ph 2a
South Branch Preserve Ph 2b
South Branch Preserve Ph 4a 4
St Andrews At The Eagles Un 2
St Andrews Eagles Uniphases13
Starkey Ranch
Starkey Ranch Whitfield Prese
Starkey Ranch - Whitfield Pres
Starkey Ranch Ph 1 Prcl D
Starkey Ranch Ph 2 Pcls 8 9
Starkey Ranch Ph 3
Starkey Ranch Prcl B 2
Starkey Ranch Prcl Bl
Starkey Ranch Prcl C1
Starkey Ranch Prcl D Ph 1
Starkey Ranch Prcl D Ph 2
Starkey Ranch Prcl F Ph 1
Starkey Ranch Village 1 Ph 15
Starkey Ranch Village 1 Ph 2a
Starkey Ranch Village 1 Ph 2b
Starkey Ranch Village 1 Ph 3
Starkey Ranch Village 1 Ph 4a4
Starkey Ranch Village 1 Ph 5
Starkey Ranch Village 2 Ph 1a
Starkey Ranch Village 2 Ph 1b1
Starkey Ranch Village 2 Ph 1b2
Starkey Ranch Village 2 Ph 2a
Starkey Ranch Village 2 Ph 2b
Starkey Ranch Whitfield Preser
Steeplechase
Tarramor Ph 1
Tarramor Ph 2
The Eagles
The Lakes At Van Dyke Farms
The Nest
The Trails At Van Dyke Farms
Turnberry At The Eagles
Turnberry At The Eagles Un 2
Turnberry At The Eaglesfirst
Unplatted
Victoria Lakes
Warren Estates
Watercrest Ph 1
Waterstone
Whitfield Preserve Ph 1
Whitfield Preserve Ph 2
Windsor Park At The Eagles-fi
Windsor Park At The Eaglesfi
Woods Of Eden Rock
Woods Of Eden Rock Unit 1
Wyndham Lakes Ph 04
Wyndham Lakes Ph 2
Zzz Unplatted
Zzz/ Unplatted
Similar Properties

