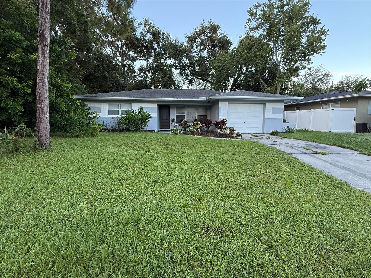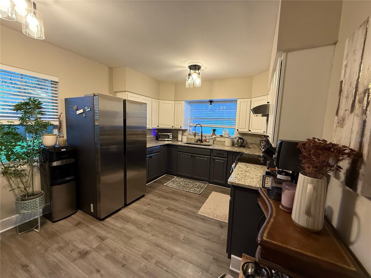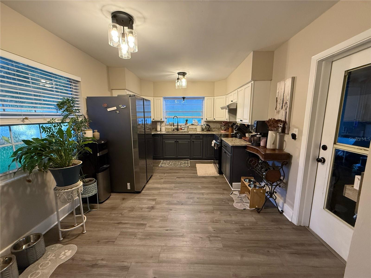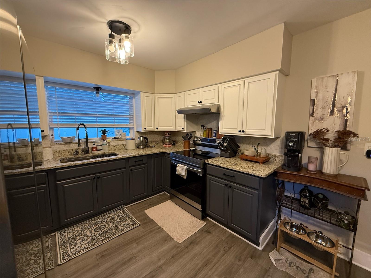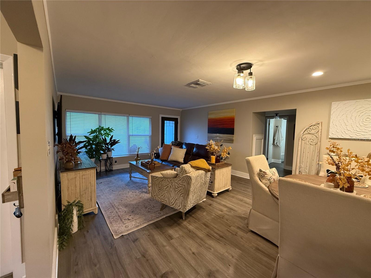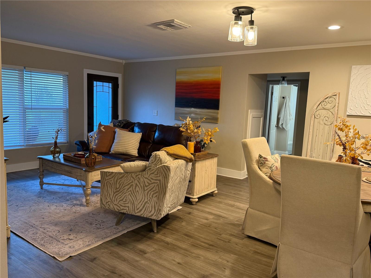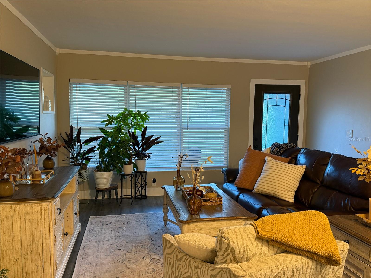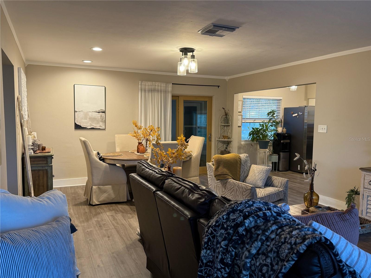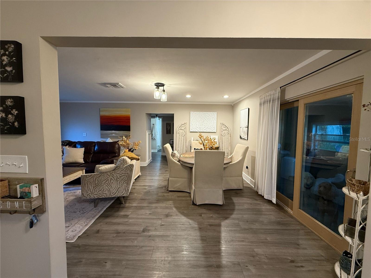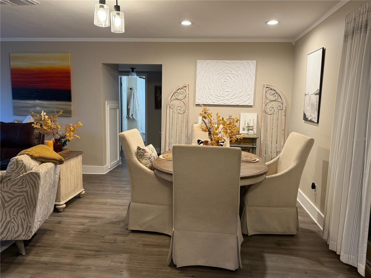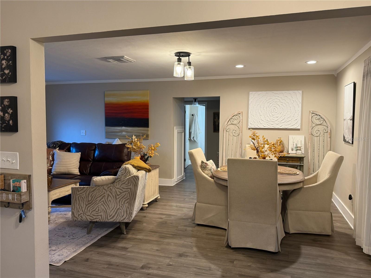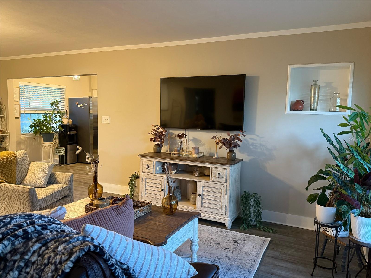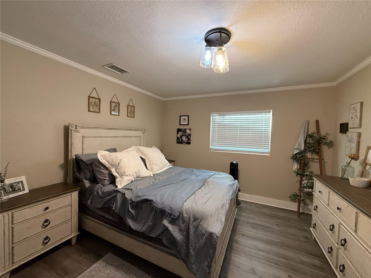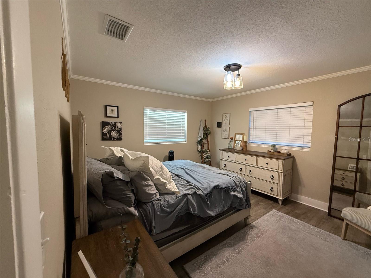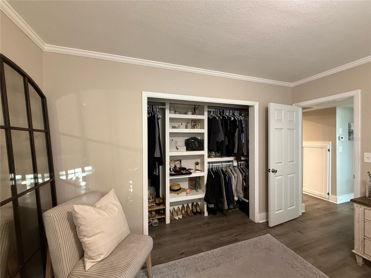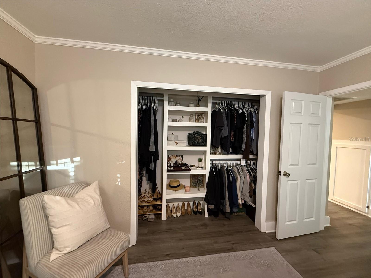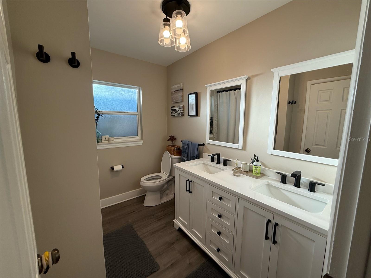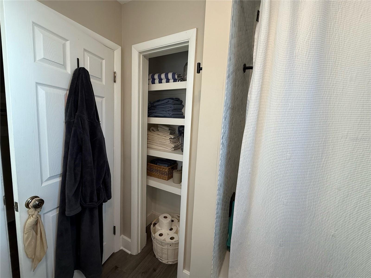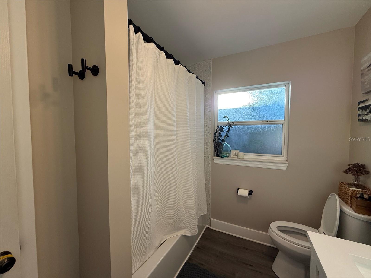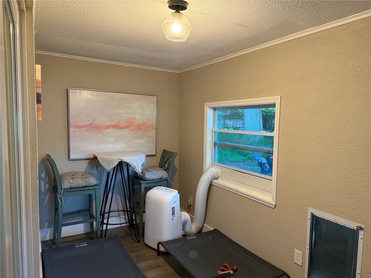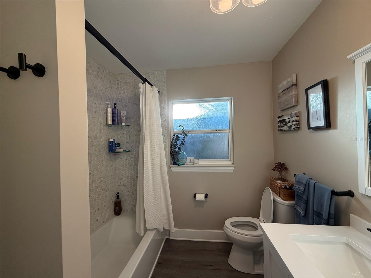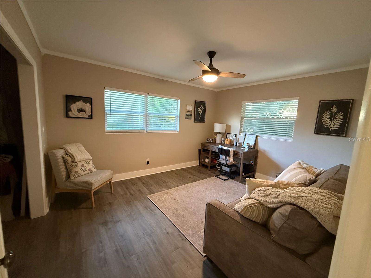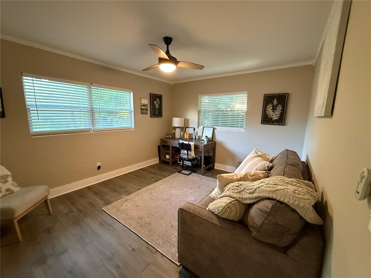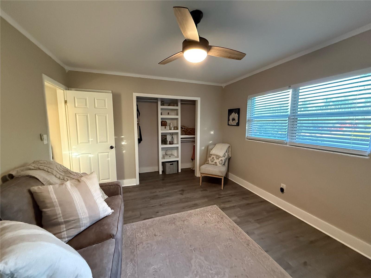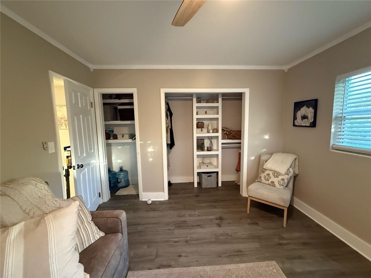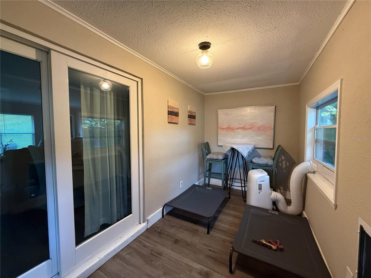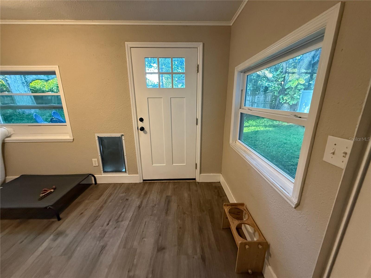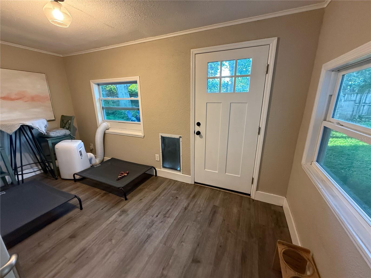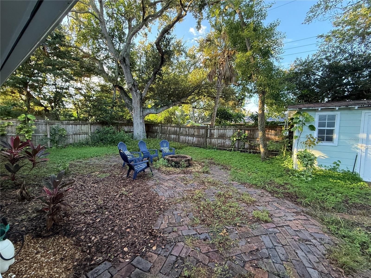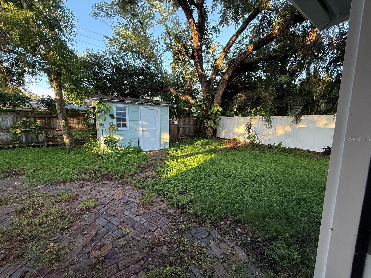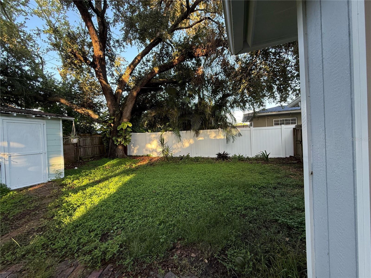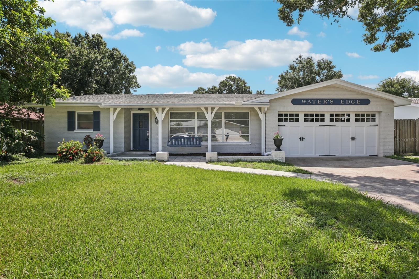1355 Sage Drive, DUNEDIN, FL 34698
- MLS#: TB8410444 ( Residential )
- Street Address: 1355 Sage Drive
- Viewed: 11
- Price: $419,500
- Price sqft: $258
- Waterfront: No
- Year Built: 1958
- Bldg sqft: 1626
- Bedrooms: 3
- Total Baths: 2
- Full Baths: 1
- 1/2 Baths: 1
- Garage / Parking Spaces: 1
- Days On Market: 12
- Additional Information
- Geolocation: 28.0207 / -82.7692
- County: PINELLAS
- City: DUNEDIN
- Zipcode: 34698
- Subdivision: Sunny Ridge
- Elementary School: Garrison Jones Elementary PN
- Middle School: Dunedin Highland Middle PN
- High School: Dunedin High PN
- Provided by: GRACE REALTY & PROPERTY MGMT
- Contact: Beverly Grace
- 800-497-4072

- DMCA Notice
-
DescriptionUpdated Dunedin Gem! Charming 3BR/1.5BA home in golf cart friendly Dunedin, just minutes from downtown & Honeymoon Island! Features include granite counters, new kitchen appliances, updated baths, new flooring throughout, custom closets, new light fixtures, new ductwork, new exterior paint and more. Enjoy a large fenced yard, fresh paint inside & out, and a modern, move in ready feel. Stylish. Convenient. Completely Renovated. Dont miss this opportunityschedule your showing today!
Property Location and Similar Properties
Features
Building and Construction
- Covered Spaces: 0.00
- Exterior Features: Lighting, Private Mailbox, Sidewalk
- Flooring: Luxury Vinyl
- Living Area: 1152.00
- Roof: Shingle
School Information
- High School: Dunedin High-PN
- Middle School: Dunedin Highland Middle-PN
- School Elementary: Garrison-Jones Elementary-PN
Garage and Parking
- Garage Spaces: 1.00
- Open Parking Spaces: 0.00
Eco-Communities
- Water Source: None
Utilities
- Carport Spaces: 0.00
- Cooling: Central Air, Wall/Window Unit(s)
- Heating: Central, Electric
- Pets Allowed: Yes
- Sewer: Public Sewer
- Utilities: Cable Connected, Electricity Connected, Public, Sewer Connected
Finance and Tax Information
- Home Owners Association Fee: 0.00
- Insurance Expense: 0.00
- Net Operating Income: 0.00
- Other Expense: 0.00
- Tax Year: 2024
Other Features
- Appliances: Dryer, Range, Refrigerator, Washer
- Country: US
- Interior Features: Ceiling Fans(s), Crown Molding, Solid Surface Counters, Solid Wood Cabinets
- Legal Description: SUNNY RIDGE BLK 4, LOT 3
- Levels: One
- Area Major: 34698 - Dunedin
- Occupant Type: Owner
- Parcel Number: 26-28-15-86976-004-0030
- Views: 11
Payment Calculator
- Principal & Interest -
- Property Tax $
- Home Insurance $
- HOA Fees $
- Monthly -
For a Fast & FREE Mortgage Pre-Approval Apply Now
Apply Now
 Apply Now
Apply NowNearby Subdivisions
A B Ranchette
Amberlea
Baywood Shores
Baywood Shores 1st Add
Belle Terre
Brae-moor South
Braemoor South
Coachlight Way
Colonial Acres
Colonial Village
Concord Groves
Doroma Park 1st Add
Dunedin Cove
Dunedin Cswy Center
Dunedin Isles 1
Dunedin Isles Add
Dunedin Isles Country Club
Dunedin Isles Country Club Sec
Dunedin Pines
Dunedin Town Of
Fairway Estates 2nd Add
Fairway Heights
Fairway Manor
Fenway On The Bay
Fenwayonthebay
Glynwood Highlands
Greenway Manor
Grove Acres
Grove Acres 2nd Add
Grove Acres 3rd Add
Grove Terrace
Guy Roy L Sub
Harbor View Villas
Harbor View Villas 1st Add
Harbor View Villas 1st Add Lot
Harbor View Villas 4th Add
Heather Hill Apts
Heather Ridge
Highland Woods 3
Idlewild Estates
Lakeside Terrace 1st Add
Lakeside Terrace Sub
Lazy Lake Village
Locklie Sub
Lofty Pine Estates 1st Add
Malones L H Sub
Moores M W Sub
Na
Nigels Sub
None
Oak Lake Heights
Oakland Sub
Oakland Sub 2
Pinehurst Highlands
Pinehurst Meadow
Pinehurst Meadow Add
Pinehurst Village
Pleasant Grove Park
Ranchwood Estates
Ravenwood Manor
Raymonds Clarence M Sub
Sailwinds A Condo Motel The
San Christopher Villas
Scots Landing
Scotsdale
Scotsdale Bluffs Ph I
Scotsdale Villa Condo
Shore Crest
Spanish Pines
Spanish Trails
Stirling Heights
Suemar Sub
Sunny Ridge
Sunset Beautiful
Tahitian Place
Trails West
Villas Of Forest Park Condo
Virginia Park
Weybridge Woods
Weybridge Woodsunit C
Whitmires W S
Willow Wood Village
Wilshire Estates
Wilshire Estates Ii
Winchester Park North
Similar Properties

