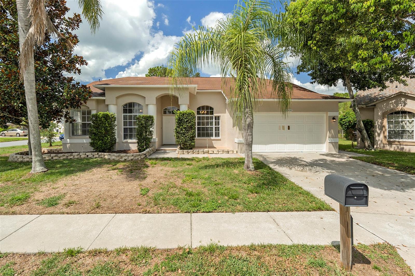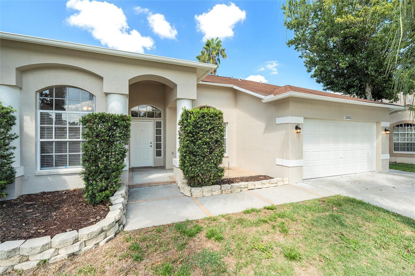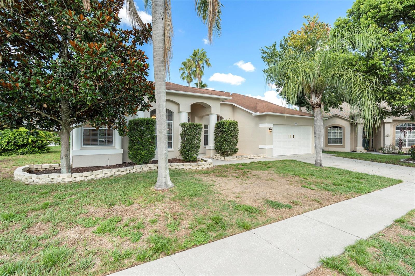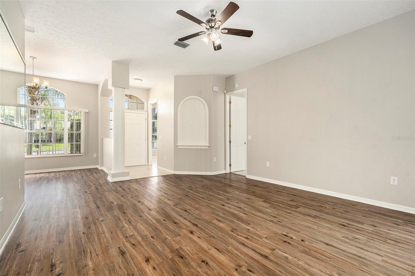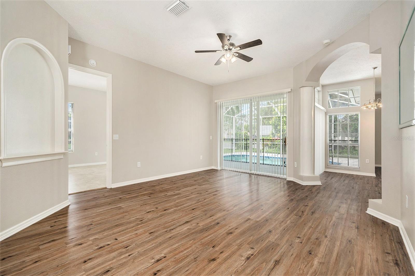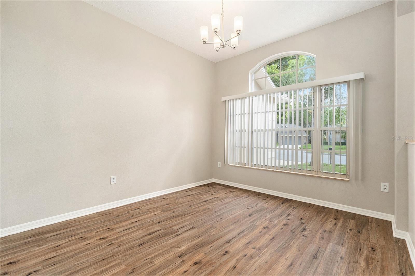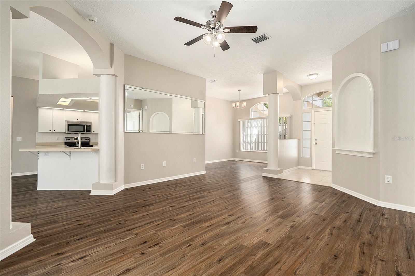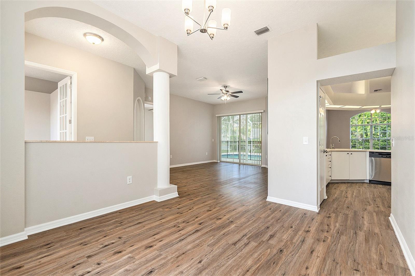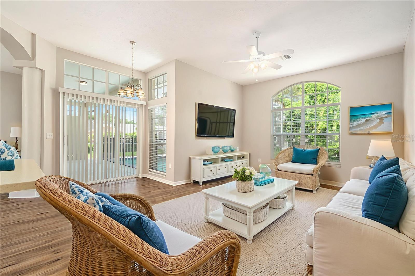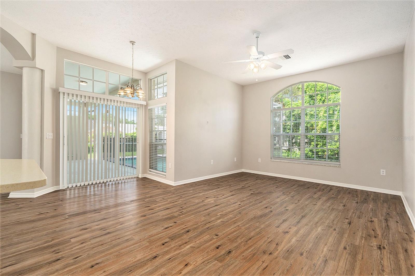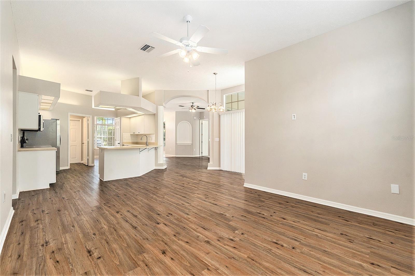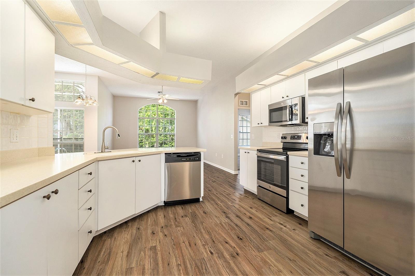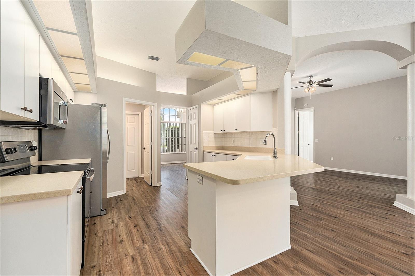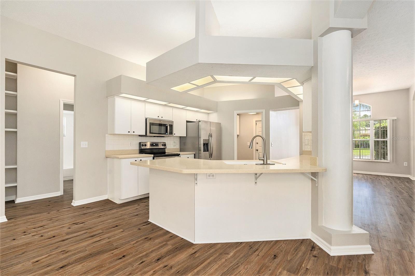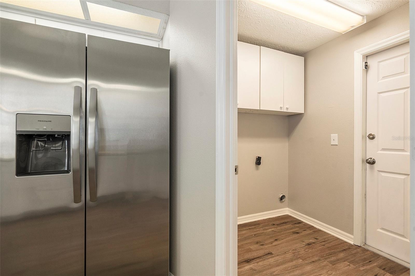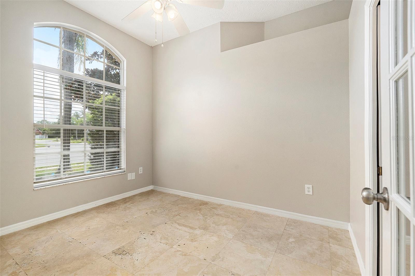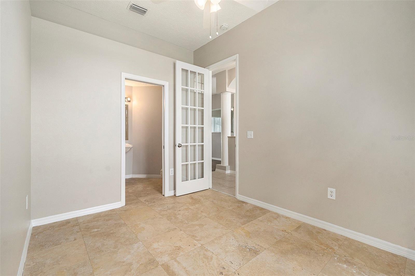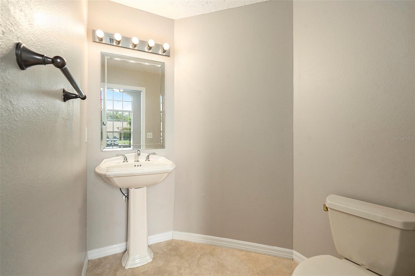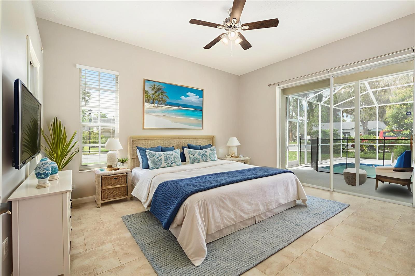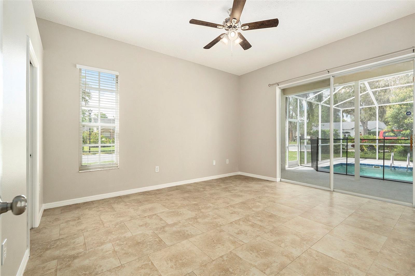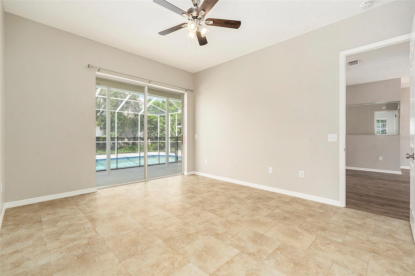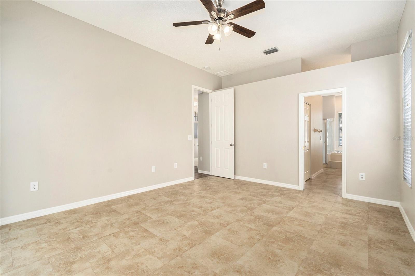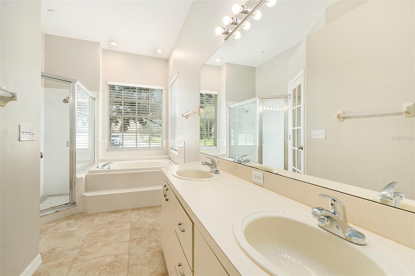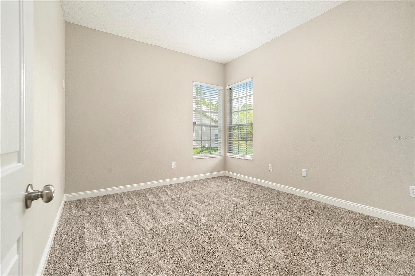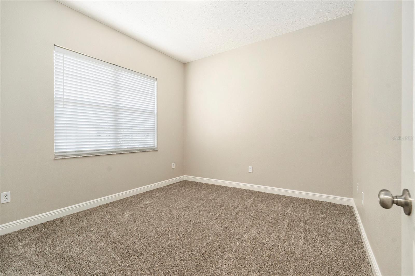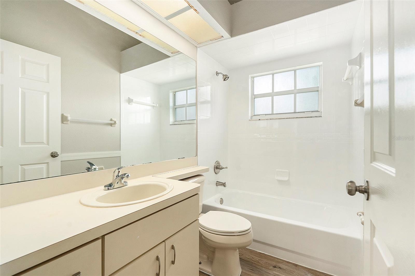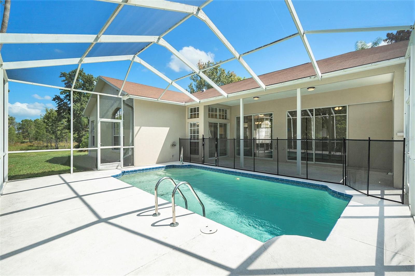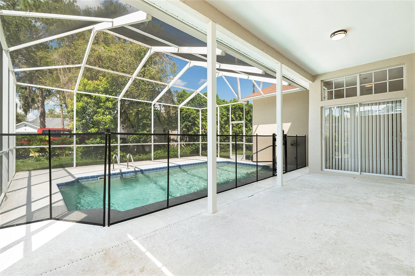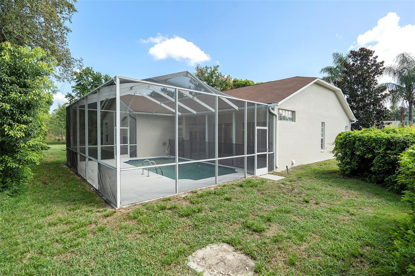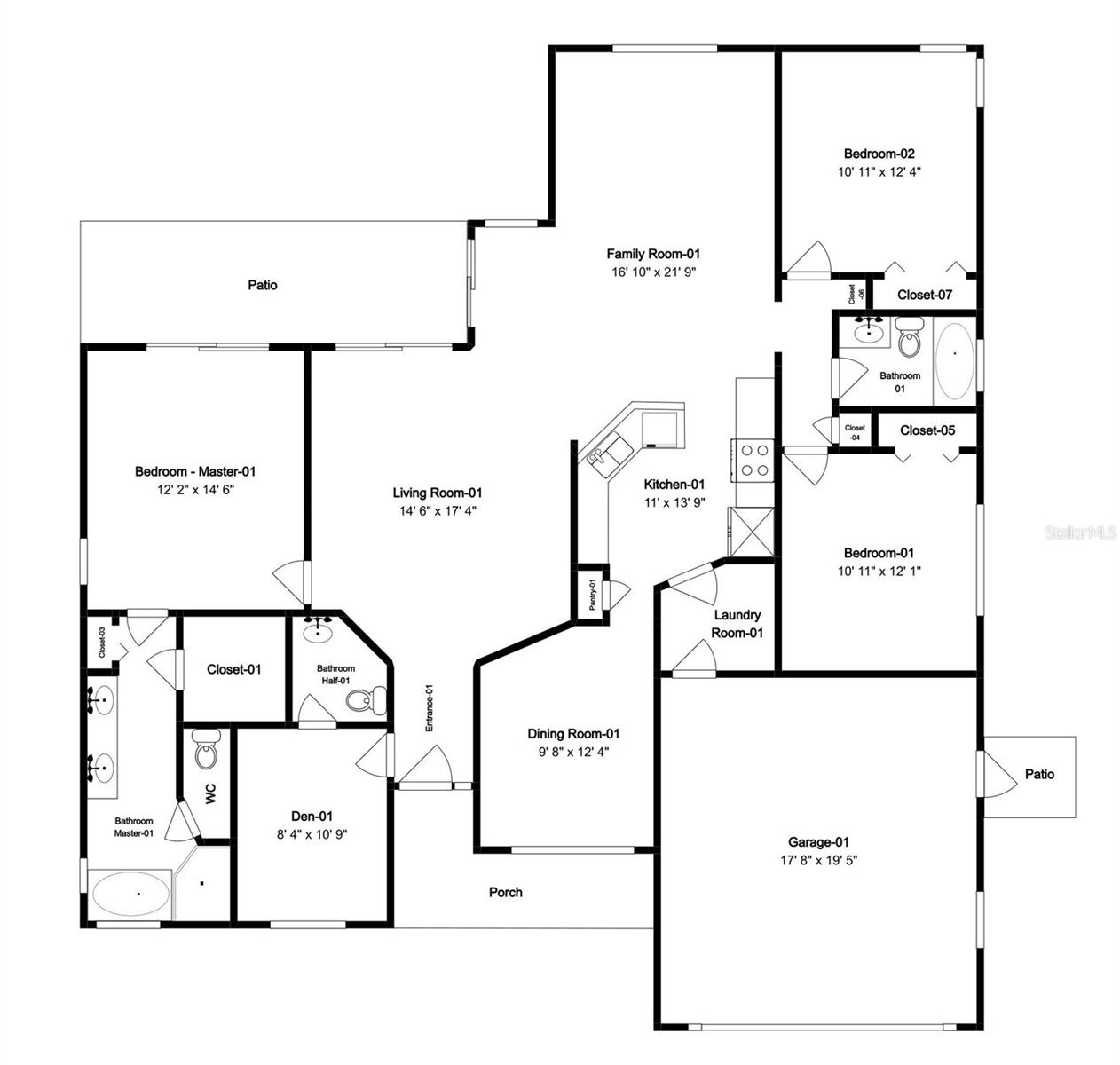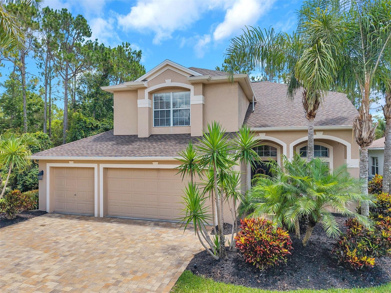12031 Penzance Lane, NEW PORT RICHEY, FL 34654
- MLS#: TB8410293 ( Residential )
- Street Address: 12031 Penzance Lane
- Viewed: 4
- Price: $449,900
- Price sqft: $225
- Waterfront: No
- Year Built: 1996
- Bldg sqft: 2004
- Bedrooms: 4
- Total Baths: 3
- Full Baths: 2
- 1/2 Baths: 1
- Garage / Parking Spaces: 2
- Days On Market: 13
- Additional Information
- Geolocation: 28.2716 / -82.6164
- County: PASCO
- City: NEW PORT RICHEY
- Zipcode: 34654
- Subdivision: Rosewood At River Ridge
- Elementary School: Cypress Elementary PO
- Middle School: River Ridge Middle PO
- High School: Ridgewood High School PO
- Provided by: HOMESMART
- Contact: Cheryl Kypreos
- 407-476-0461

- DMCA Notice
-
DescriptionOne or more photo(s) has been virtually staged. Nestled on a corner of a cul de sac in the highly sought after community of River Ridge, this inviting home has great curb appeal showcasing mature landscaping with palm accents, and a spacious backyard oasis centered around a screened pool complete with a safety fenceideal for hosting and relaxing all year round. Inside, discover an open, modern floorplan featuring a great room, formal living and dining spaces, and a convenient study with an adjoining half bath for added versatility. At the heart of the home, the kitchen offers a functional layout with stainless appliances, white cabinets, solid surface countertops and convenient flow to both indoor living spaces and the outdoor entertaining area. Upgraded features such as luxury vinyl flooring and travertine tile, ceiling fans in nearly every room, window coverings throughout and neutral colors make this home move in ready. Effortless access to top shopping, dining, and commuter routes, this property blends comfort, style, and convenience in one compelling package. Dont miss your chance as this one won't last!
Property Location and Similar Properties
Features
Building and Construction
- Covered Spaces: 0.00
- Exterior Features: Sidewalk, Sliding Doors
- Flooring: Luxury Vinyl
- Living Area: 2004.00
- Roof: Shingle
Property Information
- Property Condition: Completed
Land Information
- Lot Features: Landscaped, Level, Sidewalk, Paved
School Information
- High School: Ridgewood High School-PO
- Middle School: River Ridge Middle-PO
- School Elementary: Cypress Elementary-PO
Garage and Parking
- Garage Spaces: 2.00
- Open Parking Spaces: 0.00
- Parking Features: Driveway
Eco-Communities
- Pool Features: In Ground, Screen Enclosure
- Water Source: Public
Utilities
- Carport Spaces: 0.00
- Cooling: Central Air
- Heating: Central
- Pets Allowed: Yes
- Sewer: Public Sewer
- Utilities: Electricity Connected, Sewer Connected, Underground Utilities, Water Connected
Finance and Tax Information
- Home Owners Association Fee: 204.00
- Insurance Expense: 0.00
- Net Operating Income: 0.00
- Other Expense: 0.00
- Tax Year: 2024
Other Features
- Appliances: Dishwasher, Microwave, Range, Refrigerator
- Association Name: The Melrose Management Partnership, LLC
- Association Phone: (727)787-3461
- Country: US
- Interior Features: Ceiling Fans(s), Primary Bedroom Main Floor, Walk-In Closet(s), Window Treatments
- Legal Description: ROSEWOOD AT RIVER RIDGE PHASE I PB 29 PGS 22-28 LOT 125 OR 9030 PG 3304 OR 9144 PG 2538
- Levels: One
- Area Major: 34654 - New Port Richey
- Occupant Type: Vacant
- Parcel Number: 33-25-17-0010-00000-1250
- Possession: Close Of Escrow
- Zoning Code: MPUD
Payment Calculator
- Principal & Interest -
- Property Tax $
- Home Insurance $
- HOA Fees $
- Monthly -
For a Fast & FREE Mortgage Pre-Approval Apply Now
Apply Now
 Apply Now
Apply NowNearby Subdivisions
Arborwood
Arborwood At Summertree
Bass Lake Acres
Bass Lake Estates
Baywood Meadows Ph 01
Bear Creek Estates
Colony Lakes
Cottagesoyster Bayou Tracts A
Cranes Roost
Crescent Forest
Deerwood At River Ridge
Forest Acres
Golden Acres
Golden Acres Estates
Griffin Park
Griffin Park Sub
Hampton Village At River Ridge
Hidden Lake Estates
Hidden Ridge
Hunt Ridge
Hunters Lake
Hunters Lake Ph 02
Lake Worrell Acres
Lexington Commons
Moon Lake
Moon Lake Estates
Not In Hernando
Oaks At River Ridge
Reserve At Golden Acres Ph 01
Reserve At Golden Acres Ph 03
Reserve At Golden Acres Ph 09
River Ridge Country Club Ph 02
River Ridge Country Club Ph 04
Rose Haven
Rose Haven Ph 01
Rose Haven Ph 2
Rosewood At River Ridge
Rosewood At River Ridge Ph 03b
Rosewood At River Ridge Ph 05
Rosewood At River Ridge Ph 1
Ruxton Village
Sabalwood At River Ridge Ph 01
Spring Lake
Summertree
Summertree 01a Ph 01
Summertree Prcl 03a Ph 01
Summertree Prcl 04
Summertree Prcl 3a Ph 02
Summertree Prcl 3b
Tanglewood East
The Glen At River Ridge
The Oaks At River Ridge
Valley Wood 02
Waters Edge
Waters Edge 01
Waters Edge 02
Waters Edge 03
Waters Edge Ph 2
Similar Properties

