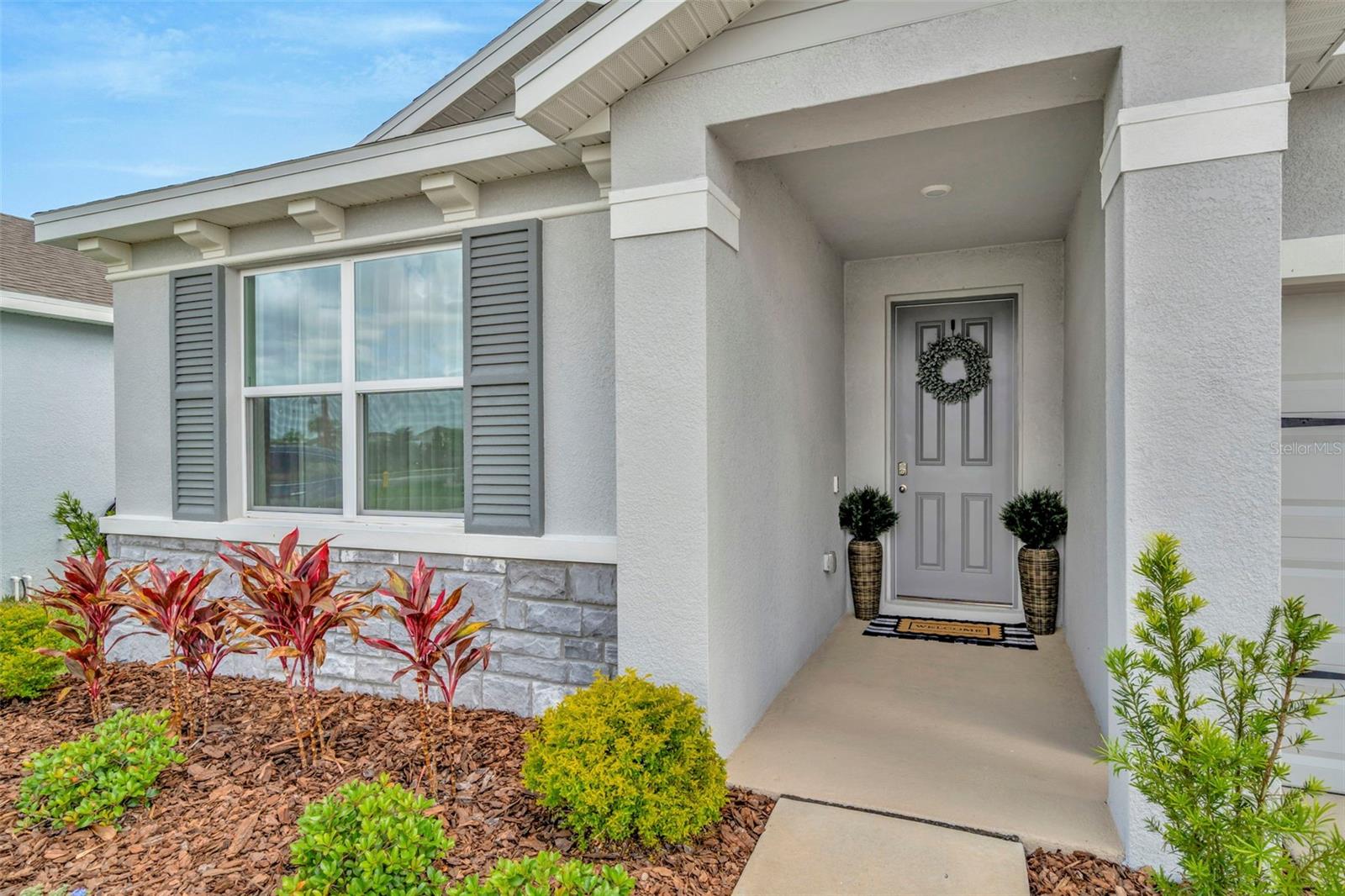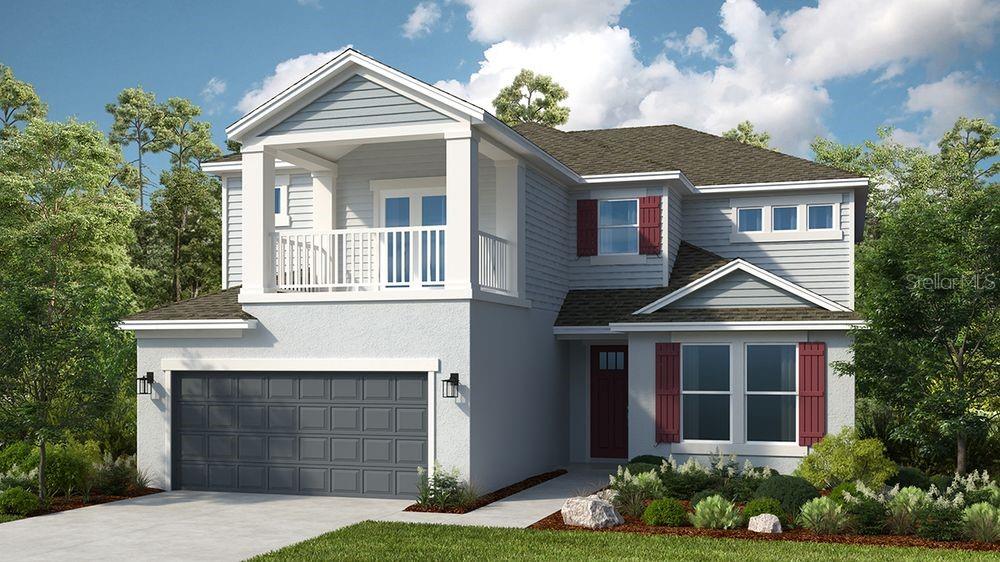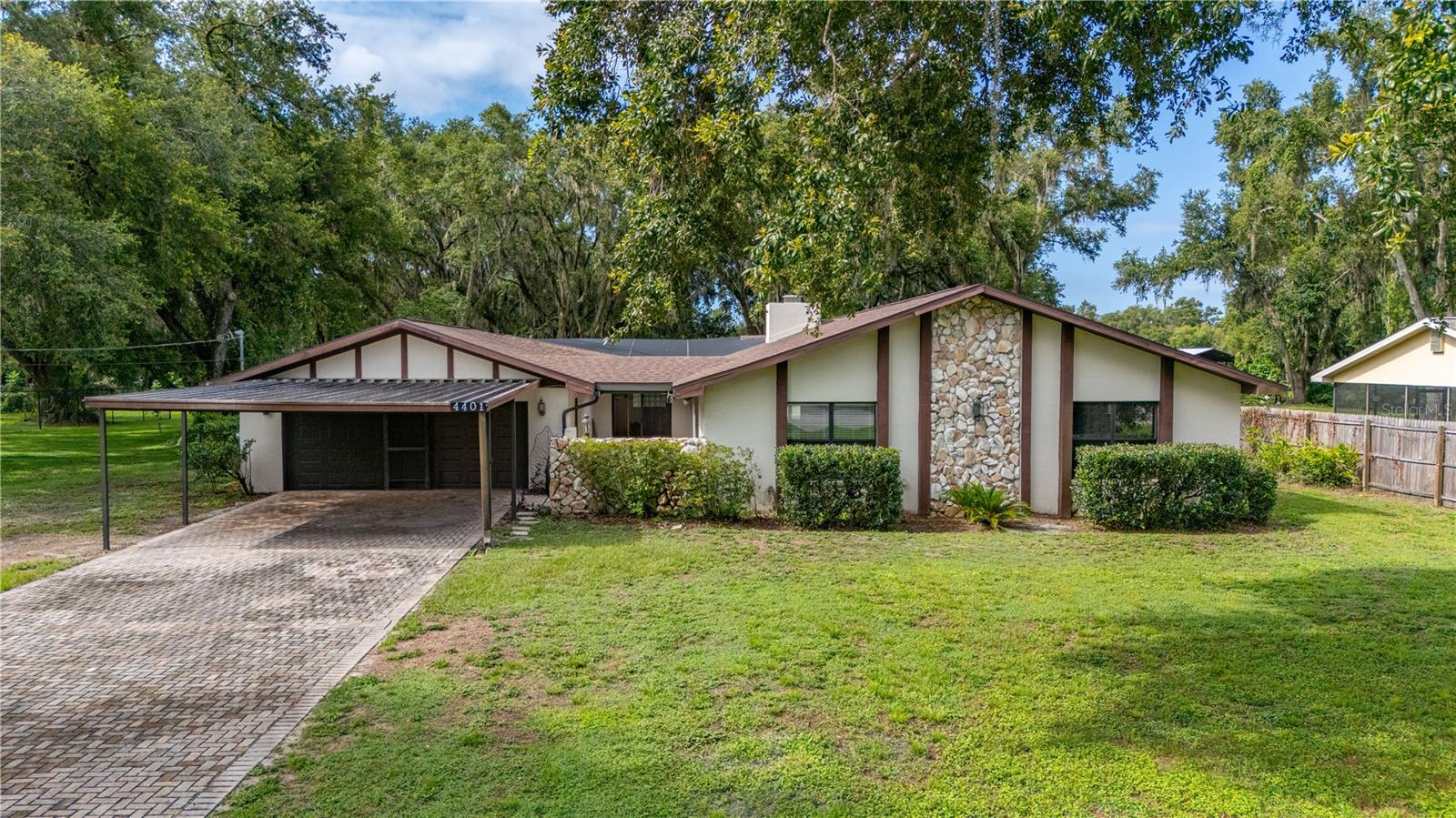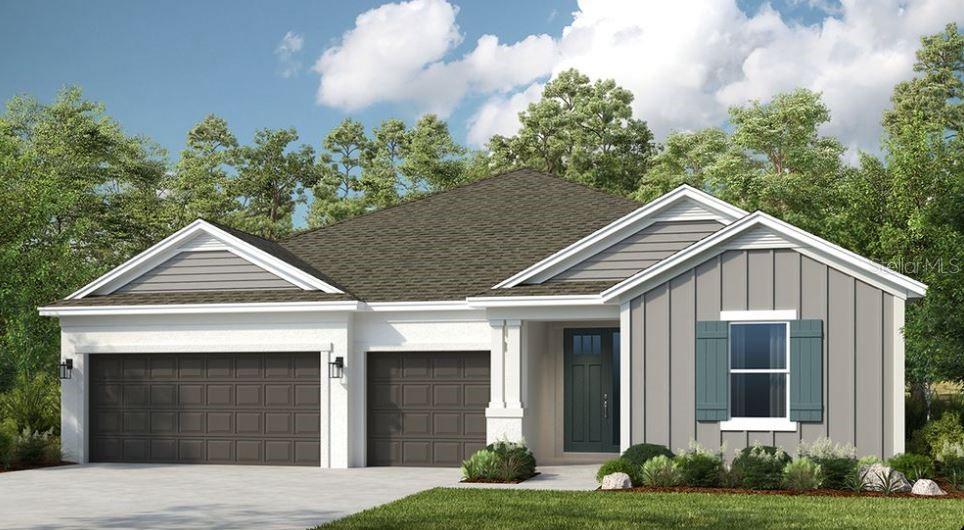3930 Forbes Road, PLANT CITY, FL 33565
- MLS#: TB8409772 ( Residential )
- Street Address: 3930 Forbes Road
- Viewed: 3
- Price: $524,900
- Price sqft: $152
- Waterfront: No
- Year Built: 1991
- Bldg sqft: 3444
- Bedrooms: 4
- Total Baths: 2
- Full Baths: 2
- Garage / Parking Spaces: 2
- Days On Market: 11
- Additional Information
- Geolocation: 28.0573 / -82.1869
- County: HILLSBOROUGH
- City: PLANT CITY
- Zipcode: 33565
- Subdivision: Unplatted
- Elementary School: Cork HB
- Middle School: Tomlin HB
- High School: Strawberry Crest High School
- Provided by: HOMEPROP
- Contact: Chase Clark
- 813-853-0363

- DMCA Notice
-
Description***Strawberry Crest High School District*** ...Bring your RV, your boat, your trailer, and your hobby farm... Beautiful executive home in a serene farm setting, surrounded by strawberry fields. This spacious four bedroom, two bathroom, almost 2500 square foot ranch style home in north Plant City is conveniently located in a rural area away from traffic and congestion but with easy access to all major highways and interstates. This home was plucked right out of a high end, gated, HOA community with NO HOA! It features brand new luxury vinyl plank flooring, new paint, and a fantastic open and split floorplan. The spacious kitchen features lots of counter space with bar eating space as well as a nook for a breakfast table. The family room has a beautiful wood burning fireplace with an earthen brick hearth. Entertain guests in multiple spaces with a formal living room, formal dining room, family room and a large, covered back porch. Outside the property has a lush St Augustine lawn watered with an automatic irrigation system, a partially fenced back yard perfect for pets, and wonderful views of the strawberry fields.
Property Location and Similar Properties
Features
Building and Construction
- Covered Spaces: 0.00
- Exterior Features: French Doors, Private Mailbox
- Fencing: Chain Link
- Flooring: Luxury Vinyl
- Living Area: 2468.00
- Roof: Shingle
Land Information
- Lot Features: In County, Landscaped, Level, Oversized Lot, Paved, Unincorporated
School Information
- High School: Strawberry Crest High School
- Middle School: Tomlin-HB
- School Elementary: Cork-HB
Garage and Parking
- Garage Spaces: 2.00
- Open Parking Spaces: 0.00
- Parking Features: Garage Door Opener, Ground Level
Eco-Communities
- Water Source: Private, Well
Utilities
- Carport Spaces: 0.00
- Cooling: Central Air
- Heating: Central, Electric
- Pets Allowed: Cats OK, Dogs OK, Yes
- Sewer: Septic Tank
- Utilities: BB/HS Internet Available, Cable Available, Electricity Connected, Phone Available, Sewer Connected, Water Connected
Finance and Tax Information
- Home Owners Association Fee: 0.00
- Insurance Expense: 0.00
- Net Operating Income: 0.00
- Other Expense: 0.00
- Tax Year: 2024
Other Features
- Appliances: Dishwasher, Disposal, Dryer, Electric Water Heater, Exhaust Fan, Microwave, Range, Range Hood, Refrigerator, Washer, Water Filtration System, Water Purifier, Water Softener
- Country: US
- Furnished: Unfurnished
- Interior Features: Cathedral Ceiling(s), Ceiling Fans(s), Eat-in Kitchen, Open Floorplan, Primary Bedroom Main Floor, Split Bedroom, Thermostat, Walk-In Closet(s), Window Treatments
- Legal Description: S 225.48 FT OF N 365.48 FT OF W 213.19 FT OF SW 1/4 OF SW 1/4 LESS RD R/W
- Levels: One
- Area Major: 33565 - Plant City
- Occupant Type: Vacant
- Parcel Number: U-11-28-21-ZZZ-000003-51990.0
- Possession: Close Of Escrow
- Style: Ranch
- View: Park/Greenbelt
- Zoning Code: AS-1
Payment Calculator
- Principal & Interest -
- Property Tax $
- Home Insurance $
- HOA Fees $
- Monthly -
For a Fast & FREE Mortgage Pre-Approval Apply Now
Apply Now
 Apply Now
Apply NowNearby Subdivisions
Brenmar Acres
Cato Platted Sub
Cypress Reserve Ph 2
Farm At Varrea Ph 1
Gallagher Ranch
North Park Isle
North Park Isle Ph 1a
North Park Isle Ph 2a
Oakrest
Park East
Park East Phase 1a
Pemberton Trace
Rock Hammock
Stafford Oaks
Syrup Kettle
Timber Ridge
Tims Way
Tomlinsons Acres Platted
Unplatted
Varrea
Varrea Ph 1
Varrea Phase 1
Zzz Unplatted
Zzz Unplatted
Similar Properties


























































