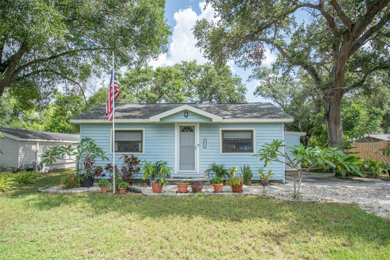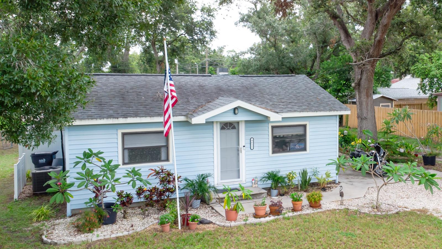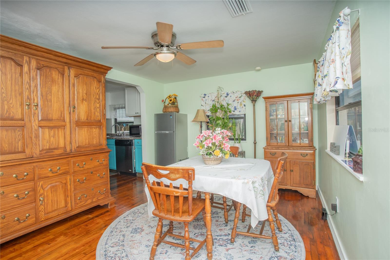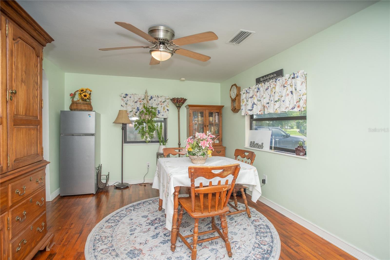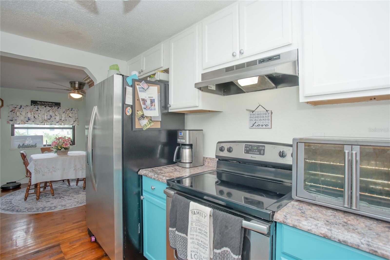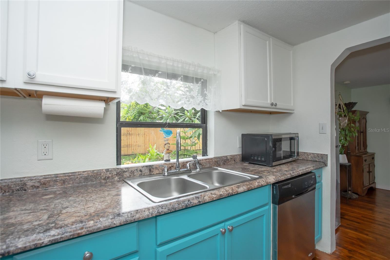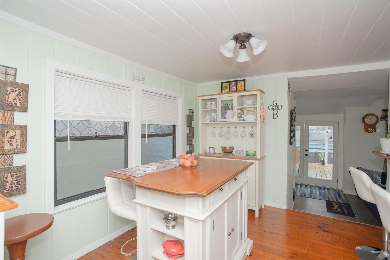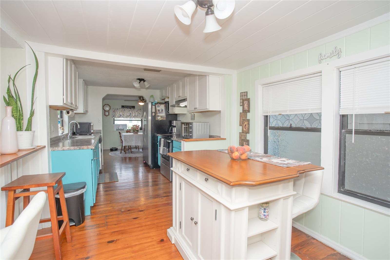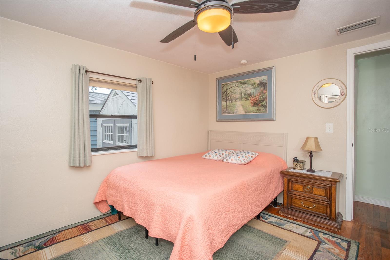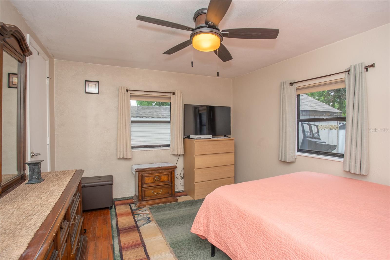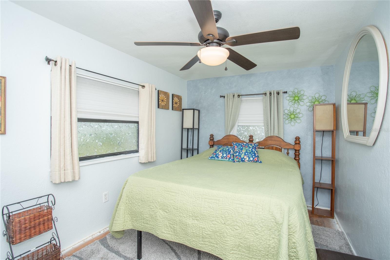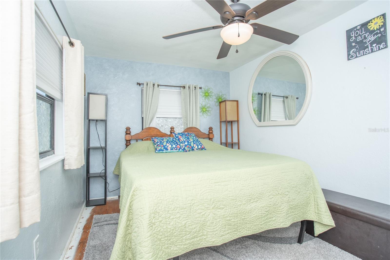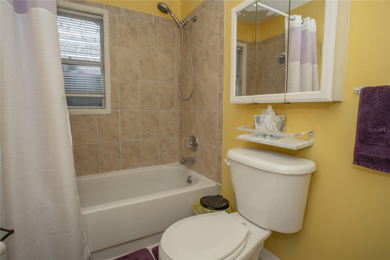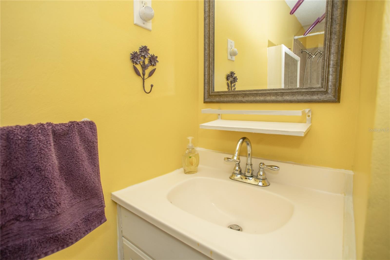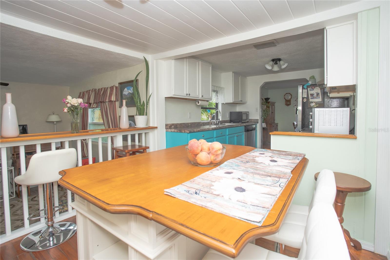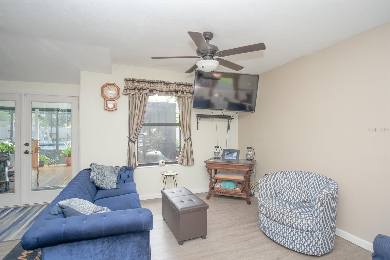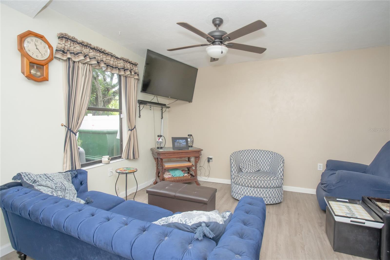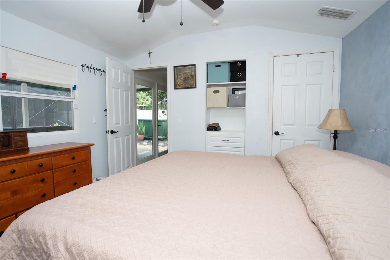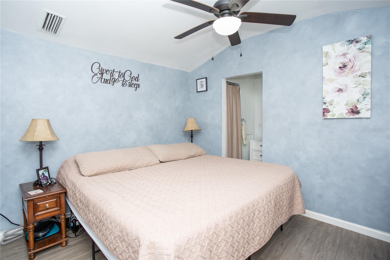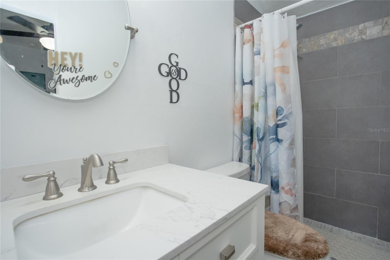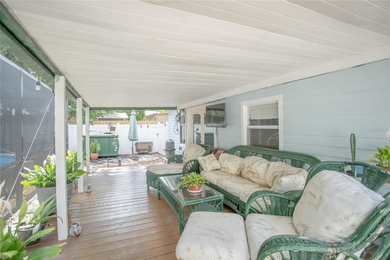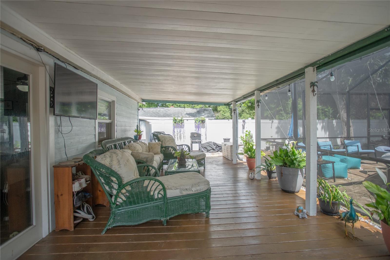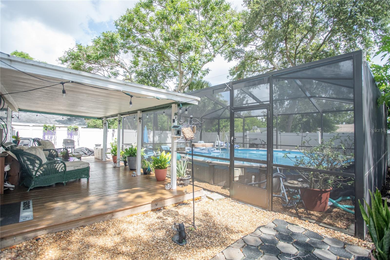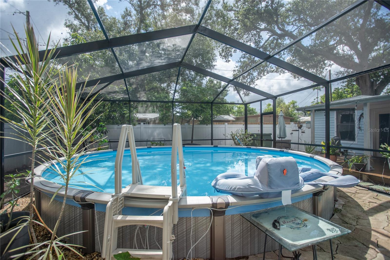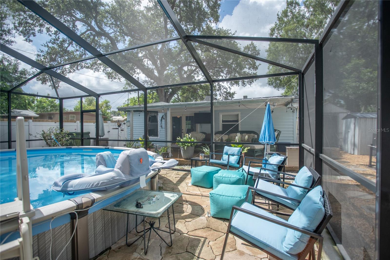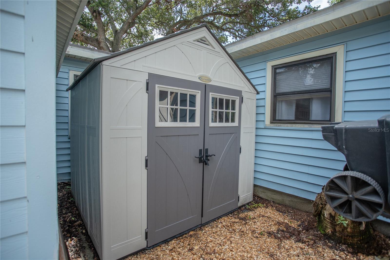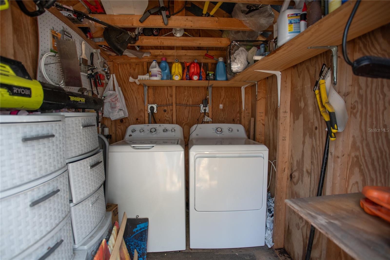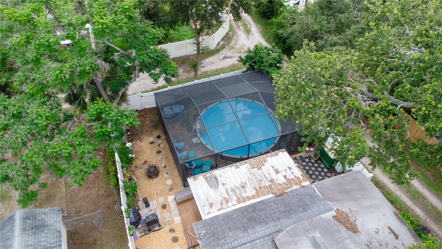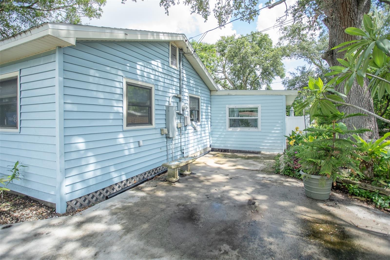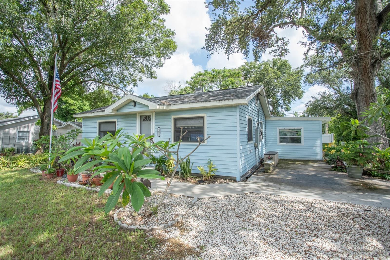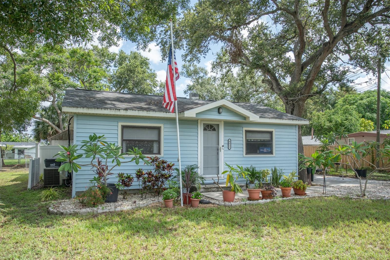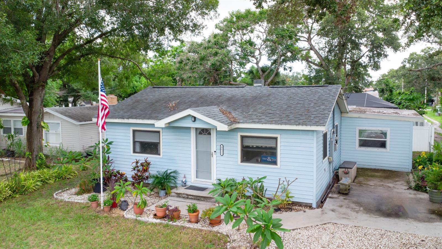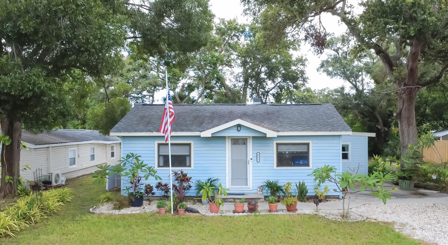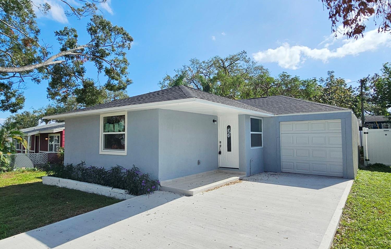4611 41st Avenue N, ST PETERSBURG, FL 33714
- MLS#: TB8408259 ( Residential )
- Street Address: 4611 41st Avenue N
- Viewed: 44
- Price: $350,000
- Price sqft: $292
- Waterfront: No
- Year Built: 1952
- Bldg sqft: 1200
- Bedrooms: 3
- Total Baths: 2
- Full Baths: 2
- Days On Market: 86
- Additional Information
- Geolocation: 27.8094 / -82.6965
- County: PINELLAS
- City: ST PETERSBURG
- Zipcode: 33714
- Subdivision: Hoeldtke Homes Sub
- Provided by: PREMIER SOTHEBYS INTL REALTY
- Contact: Brittany Ranew
- 727-898-6800

- DMCA Notice
-
DescriptionWhat if you could live in the center of St. Pete? And be minutes from all the modern conveniences, with easy access to downtown St. Pete and the beach? Welcome to 4611 41st Ave. N in St. Petersburg. This updated, three bedroom, two bath bungalow with pool shines in a convenient location, all with great curb appeal and well cared for landscaping and garden, complete with papaya and avocado trees and pineapple plants! Inside youll find a spacious layout complete with three bedrooms and two baths. Gorgeous hardwood floors span the original floor plan with updated vinyl in the living room and primary bedroom, so you can enjoy a mixture of charm and modern amenities. The front living room is a size to be used as a formal dining area, an office or even extra living space. The kitchen features updated appliances and plenty of cabinet and countertop space to handle all your cooking needs. The eat in breakfast area off the back of the kitchen could also be used for dining, more prep space with an island, or a gathering room. There is even a breakfast bar that overlooks the living room for more entertaining space. Tons of natural light pour into the living space from the large French doors and windows. You can host plenty of parties here with a kitchen and living room that flows easily from inside to outside. The covered patio area provides more flexibility for your gatherings, with room for lounge furniture or dining table and even your mounted outdoor TV. And everyone will fall in love with the screened in lanai and pool, complete with space for more lounge furniture in the enclosure, with an outdoor shower on the side of the house. Its a summer retreat. Your primary suite has a large window that overlooks the deck and pool, letting more natural light in, and making it feel like your tranquil retreat. The attached bath is well appointed, with gorgeous tiled shower and updated vanity. Both guest bedrooms are generously sized with easy access to the guest bath on this split floor plan. Outside, youll enjoy more storage options with additional sheds, as well as a fully enclosed laundry shed and electrical panel with generator transfer switch. In a desirable location with an X Flood Zone, this home sits on higher ground, offers convenient access to 34th Street and the interstate, as well as the local favorite Italian market, Mazzaros. With multiple community parks and a rec center close by, your options are endless. Dont miss your opportunity to make this adorable pool home your private retreat and start living that Florida lifestyle, today! Qualified buyers may receive a one year interest rate buydown for the first year paid for by the seller's preferred lender when financing this home (subject to credit approval and program availability) so call today for details.
Property Location and Similar Properties
Features
Building and Construction
- Covered Spaces: 0.00
- Exterior Features: French Doors, Storage
- Fencing: Vinyl
- Flooring: Tile, Vinyl, Wood
- Living Area: 1182.00
- Other Structures: Shed(s)
- Roof: Shingle
Land Information
- Lot Features: Landscaped, Near Public Transit, Paved
Garage and Parking
- Garage Spaces: 0.00
- Open Parking Spaces: 0.00
- Parking Features: Alley Access, Driveway
Eco-Communities
- Pool Features: Above Ground, Auto Cleaner, Screen Enclosure, Solar Cover
- Water Source: Public
Utilities
- Carport Spaces: 0.00
- Cooling: Central Air
- Heating: Central
- Pets Allowed: Yes
- Sewer: Public Sewer
- Utilities: Cable Connected, Electricity Connected, Public, Water Connected
Finance and Tax Information
- Home Owners Association Fee: 0.00
- Insurance Expense: 0.00
- Net Operating Income: 0.00
- Other Expense: 0.00
- Tax Year: 2024
Other Features
- Appliances: Built-In Oven, Refrigerator
- Country: US
- Furnished: Negotiable
- Interior Features: Built-in Features, Ceiling Fans(s), Eat-in Kitchen, Solid Surface Counters, Solid Wood Cabinets, Split Bedroom, Window Treatments
- Legal Description: HOELDTKE HOMES SUB BLK 2, LOT 22
- Levels: One
- Area Major: 33714 - St Pete
- Occupant Type: Owner
- Parcel Number: 04-31-16-40248-002-0220
- Style: Traditional
- View: Trees/Woods
- Views: 44
- Zoning Code: R-3
Payment Calculator
- Principal & Interest -
- Property Tax $
- Home Insurance $
- HOA Fees $
- Monthly -
For a Fast & FREE Mortgage Pre-Approval Apply Now
Apply Now
 Apply Now
Apply NowNearby Subdivisions
Ann Park Heights
Arcadian Heights
Biltmore Terrace
Brevard Terrace
Burnside At Lellman
Clear Vista
Cross Corners Sub
Fiftieth Ave Homesites Rev
Fischers J W 1st Add
Grove Park Vista Sub
Harris Park
Harris School Add
Harris School Park
Harris School Sub 1
Harris School Sub 2
Hoeldtke Heights Sub
Hoeldtke Homes Sub
Hoerners Homesite
Hoerners Homesite Add
Lakeside Estates
Larrys Sub
Lellman Heights 1st Sec
Lynndale Sub
Mockingbird Hill
New Home Sub
North Clearview Highlands
North Midway
North Midway Sub 2
Orange Hill Homes 1st Add
Orangewood
Orangewood Heights
Premier Terrace
Reinhardt Sub 2
Remsen Heights
Romeo Heights
Rondo Sub
Rosedale Sub Rep
Royal Palm Trailer Homes
Sunshine Sub
Thunderbird Hill
West Burnside At Lealman
Similar Properties

