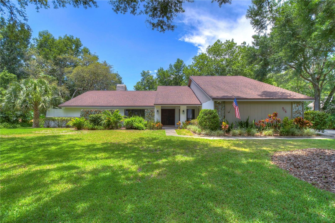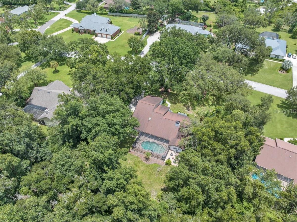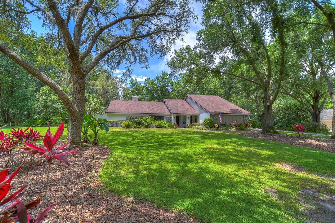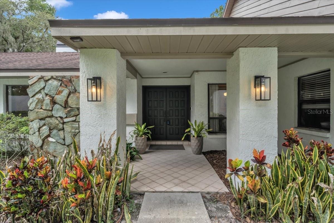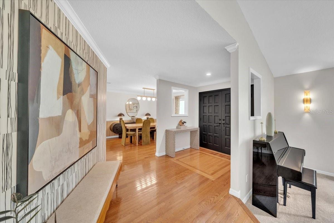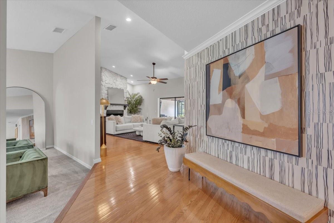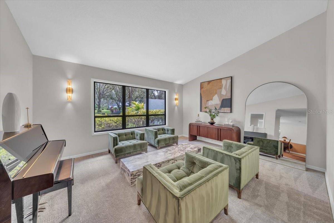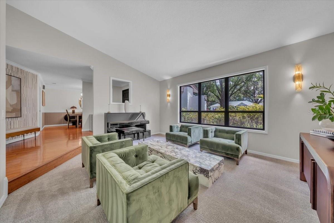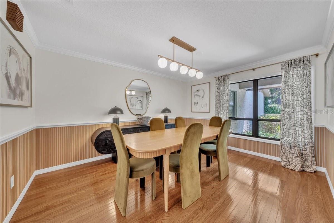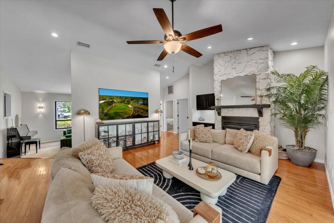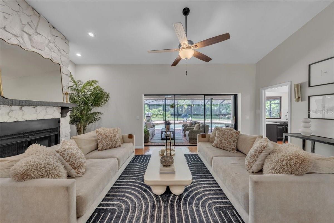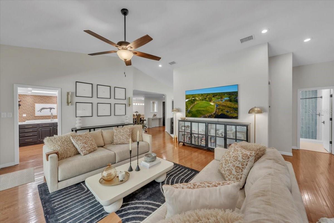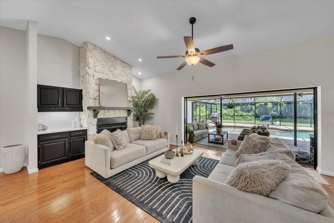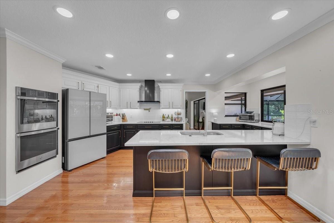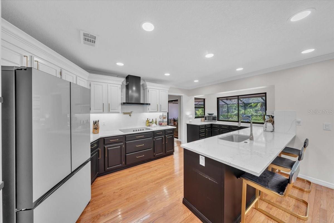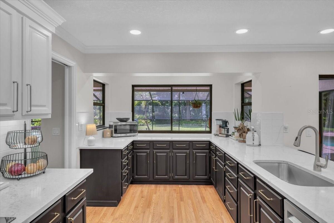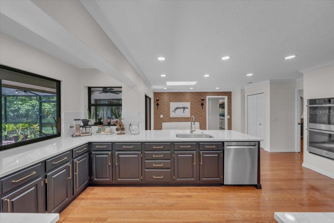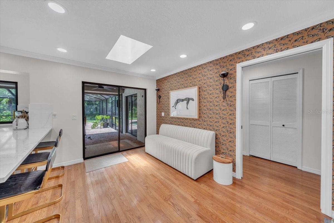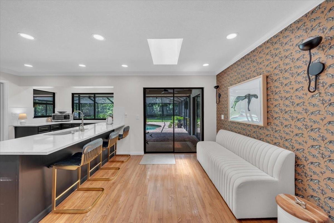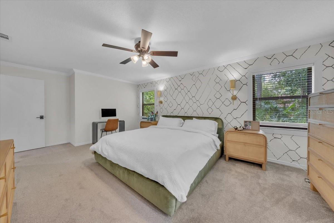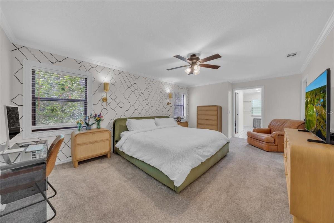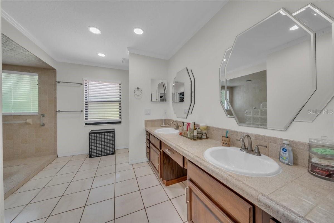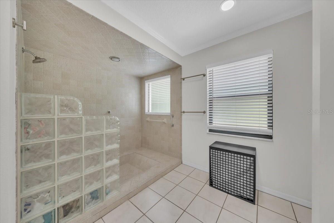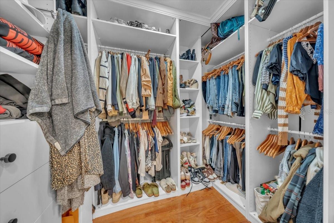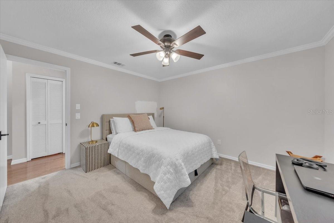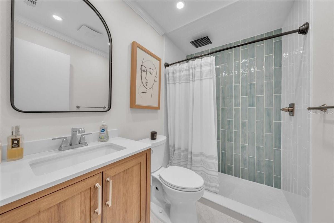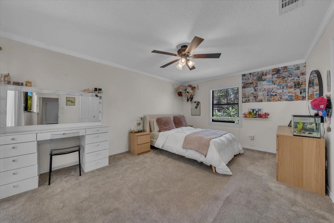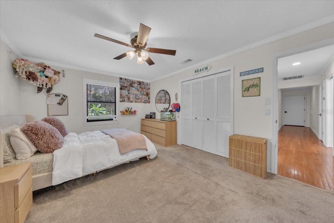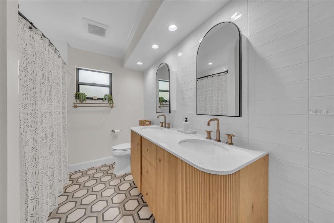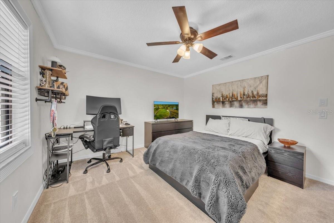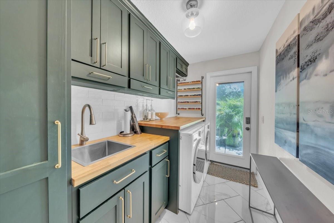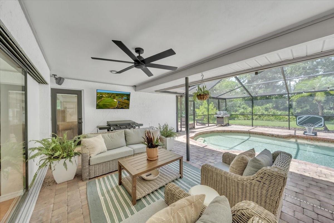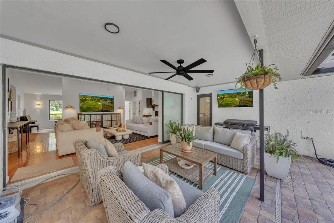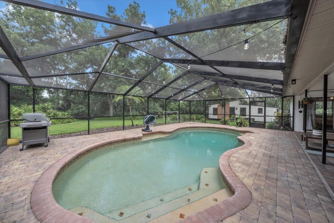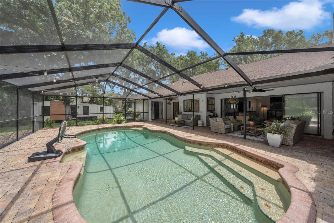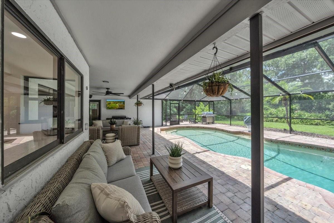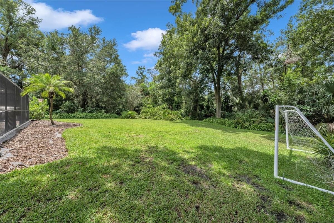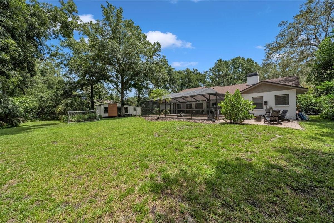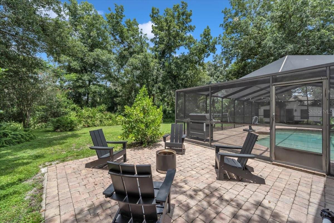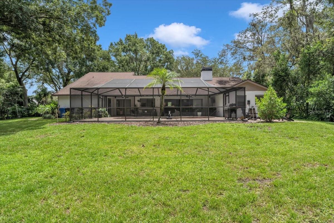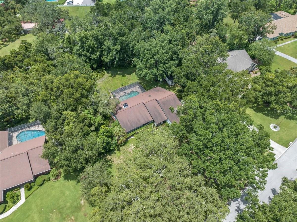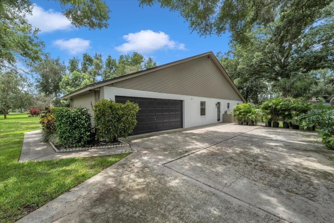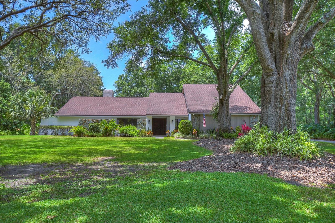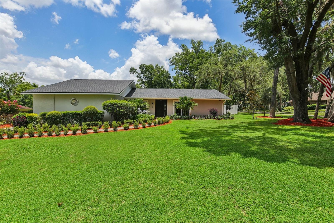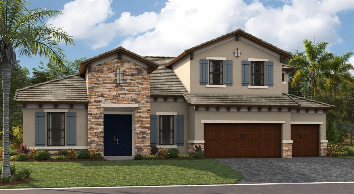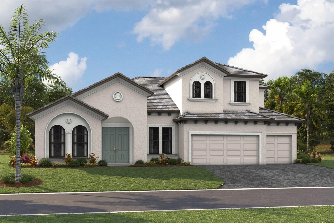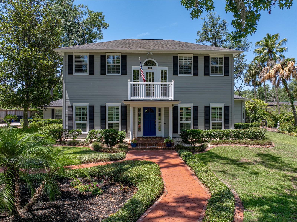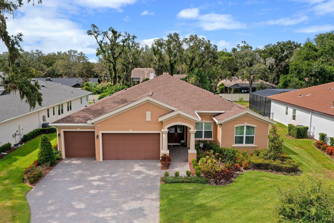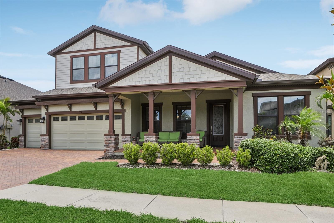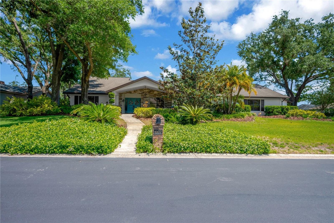505 Centerbrook Drive, BRANDON, FL 33511
- MLS#: TB8407317 ( Residential )
- Street Address: 505 Centerbrook Drive
- Viewed: 8
- Price: $840,000
- Price sqft: $224
- Waterfront: No
- Year Built: 1985
- Bldg sqft: 3745
- Bedrooms: 4
- Total Baths: 3
- Full Baths: 3
- Garage / Parking Spaces: 2
- Days On Market: 19
- Additional Information
- Geolocation: 27.8742 / -82.277
- County: HILLSBOROUGH
- City: BRANDON
- Zipcode: 33511
- Subdivision: Bloomingdale
- Elementary School: Cimino HB
- Middle School: Burns HB
- High School: Bloomingdale HB
- Provided by: SIGNATURE REALTY ASSOCIATES
- Contact: Brenda Wade
- 813-689-3115

- DMCA Notice
-
DescriptionGet ready to fall in love the moment you step into this magazine worthy designer homewhere every detail has been thoughtfully curated with chic, modern style and high end finishes throughout. Located in the highly desirable South Oak community and sitting on over an acre of private, beautifully landscaped land, this stunning move in ready home exudes both charm and sophistication. Pride of ownership is evident throughout, with major recent updates that offer true peace of mind. The entire home was replumbed in 2024, a brand new septic system was installed in 2023, and all pool equipment was upgraded and converted to a saltwater system in 2025. The hall and guest bathrooms have been fully remodeled, the laundry room was beautifully updated in 2024, and modern can lighting and stylish new fixtures have been added throughout. The showstopping kitchen has undergone a complete transformation, now boasting quartz countertops, solid wood cabinetry, a pot filler, stainless steel appliances including double ovens, a new backsplash, large pantry, and breakfast bartruly a chefs dream. Additional big ticket items include two new A/C systems (2023), a new water heater (2021), and a roof replaced in 2019. From the moment you arrive, youre welcomed by a 75 foot driveway, stacked stone accents, mature tropical landscaping, and majestic grandfather oaks, all working together to create an enchanting, cottage like atmosphere with ultimate privacy. Inside, the split floor plan offers a seamless flow between rooms, with hardwood floors, high ceilings, and an open concept layout thats ideal for entertaining. The formal dining room is bathed in natural light, while the adjacent living room provides a versatile space for gatherings or a stylish home office. The spacious family room features built in cabinetry, a stunning stone wood burning fireplace, and large sliders that lead to the oversized screened lanaiyour own private retreat with no backyard neighbors. The luxurious primary suite includes large windows and an en suite bath with double vanities, an oversized shower, and a custom built walk in closet. A secondary bedroom with its own en suite bath is perfect for guests or multigenerational living, while two additional bedrooms share a beautifully remodeled hall bath. Located just minutes from I 75, only 30 minutes to the Hard Rock Casino, and under 45 minutes from Tampa International Airport and MacDill Air Force Base, this home offers the perfect balance of peaceful privacy and city convenience. With designer finishes, modern updates, and a layout designed for comfort and style, this home is truly one of a kindschedule your showing today and prepare to fall in love! Copy and paste this link to tour the home virtually: my.matterport.com/show/?m=8ypKWRECXW8&mls=1
Property Location and Similar Properties
Features
Building and Construction
- Covered Spaces: 0.00
- Exterior Features: Lighting, Outdoor Shower, Sliding Doors
- Flooring: Carpet, Ceramic Tile, Wood
- Living Area: 2772.00
- Roof: Shingle
Property Information
- Property Condition: Completed
Land Information
- Lot Features: Greenbelt, City Limits, Level, Paved
School Information
- High School: Bloomingdale-HB
- Middle School: Burns-HB
- School Elementary: Cimino-HB
Garage and Parking
- Garage Spaces: 2.00
- Open Parking Spaces: 0.00
- Parking Features: Driveway, Garage Door Opener, Garage Faces Side, On Street
Eco-Communities
- Green Energy Efficient: Appliances, Lighting
- Pool Features: Auto Cleaner, Gunite, In Ground, Lighting, Pool Sweep, Screen Enclosure, Self Cleaning
- Water Source: Public, Well
Utilities
- Carport Spaces: 0.00
- Cooling: Central Air
- Heating: Central
- Pets Allowed: Breed Restrictions
- Sewer: Septic Tank
- Utilities: BB/HS Internet Available, Cable Available, Cable Connected, Electricity Available, Electricity Connected, Fire Hydrant, Sprinkler Well, Underground Utilities, Water Available, Water Connected
Finance and Tax Information
- Home Owners Association Fee: 550.00
- Insurance Expense: 0.00
- Net Operating Income: 0.00
- Other Expense: 0.00
- Tax Year: 2024
Other Features
- Accessibility Features: Accessible Approach with Ramp, Accessible Washer/Dryer, Central Living Area
- Appliances: Built-In Oven, Cooktop, Dishwasher, Electric Water Heater, Microwave, Range Hood
- Association Name: Southoak HOA
- Country: US
- Interior Features: Built-in Features, Cathedral Ceiling(s), Ceiling Fans(s), Crown Molding, Eat-in Kitchen, High Ceilings, Solid Surface Counters, Solid Wood Cabinets, Split Bedroom, Vaulted Ceiling(s), Walk-In Closet(s), Wet Bar
- Legal Description: BLOOMINGDALE SECTION F UNIT 2 LOT 19 BLOCK 1
- Levels: One
- Area Major: 33511 - Brandon
- Occupant Type: Owner
- Parcel Number: U-14-30-20-2QQ-000001-00019.0
- Style: Ranch
- View: Park/Greenbelt, Pool, Trees/Woods
- Zoning Code: PD
Payment Calculator
- Principal & Interest -
- Property Tax $
- Home Insurance $
- HOA Fees $
- Monthly -
For a Fast & FREE Mortgage Pre-Approval Apply Now
Apply Now
 Apply Now
Apply NowNearby Subdivisions
216 Heather Lakes
9vb Brandon Pointe Phase 3 Pa
Alafia Estates
Alafia Estates Unit A
Alafia Preserve
Barrington Oaks
Barrington Oaks East
Bloomingdale
Bloomingdale Sec C
Bloomingdale Sec D
Bloomingdale Sec E
Bloomingdale Sec H
Bloomingdale Sec I
Bloomingdale Village Ph 2
Brandon Lake Park
Brandon Lake Park Sub
Brandon Pointe
Brandon Pointe Ph 3 Prcl
Brandon Pointe Phase 4 Parcel
Brandon Pointe Prcl 114
Brandon Spanish Oaks Subdivisi
Brandon Tradewinds
Breezy Meadows
Brentwood Hills Tr C
Brentwood Hills Trct F Un 1
Brooker Rdg
Brooker Reserve
Brookwood Sub
Burlington Heights
Burlington Woods
Camelot Woods
Cedar Grove
Colonial Oaks
Dogwood Hills
Dogwood Hills Unit 3
Echo Acres Subdivision
Four Winds Estates
Four Winds Estates Unit 3
Heather Lakes
Heather Lakes Unit Xxvii Ph
Heather Lakes Unit Xxxv
Hickory Creek
Hickory Hammock
Hidden Forest
Hidden Lakes
Hidden Reserve
Highland Ridge
Hillside
Holiday Hills
Holiday Hills Unit 4
Hunter Place
Indian Hills
Kingswood Heights
La Collina Ph 1b
La Viva
Marphil Manor
Montclair Meadow 2nd
Montclair Meadow 2nd Unit
Oak Landing
Oak Mont
Oakmont Manor
Oakmont Manor Unit 2
Oakmont Park
Oakmount Park
Peppermill Ii At Providence La
Peppermill Iii At Providence L
Plantation Estates
Providence Lakes
Providence Lakes Prcl M
Providence Lakes Prcl Mf Pha
Providence Lakes Prcl Mf Phase
Providence Lakes Unit Iii Phas
Providence Lakes Unit Iv Ph
Replat Of Bellefonte
Riverwoods Hammock
South Ridge Ph 1 Ph
South Ridge Ph 3
Southwood Hills
Sterling Ranch
Sterling Ranch Unit 14
Sterling Ranch Unit 6
Sterling Ranch Unts 7 8 9
Stonewood Sub
Unplatted
Watermill At Providence Lakes
Westwood Sub 1st Add
Similar Properties

