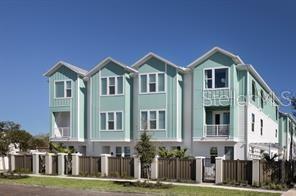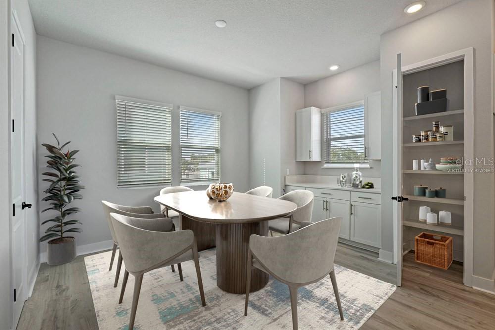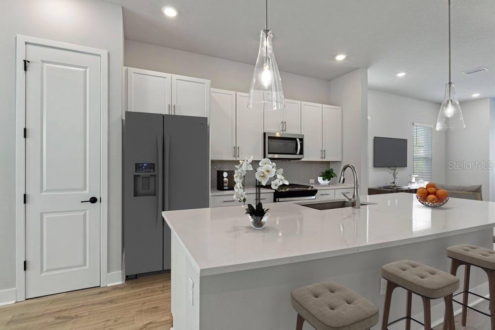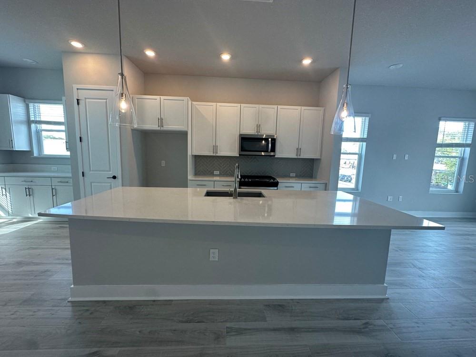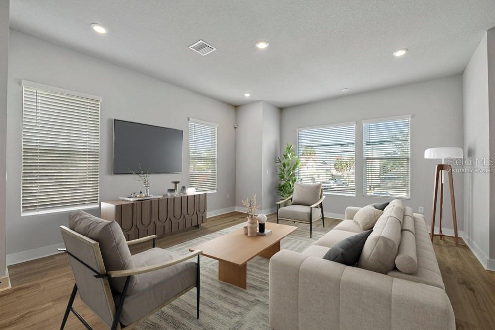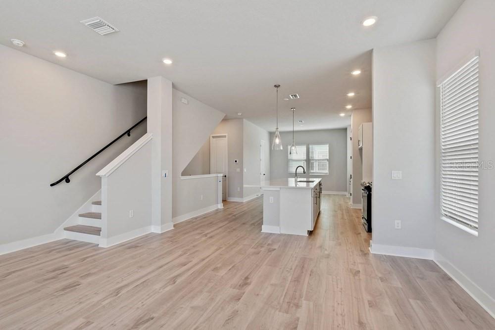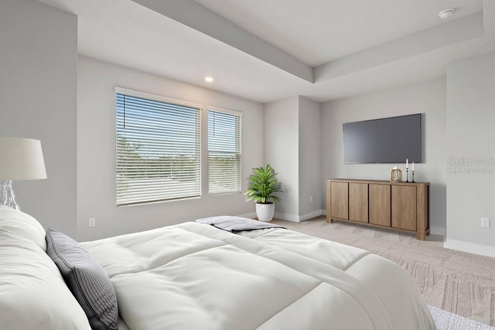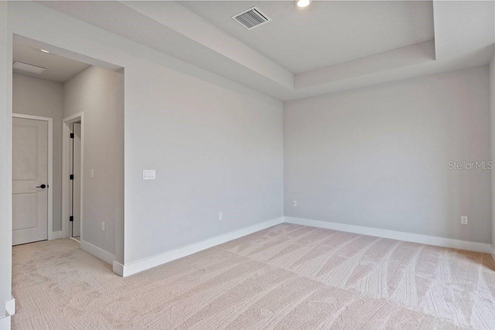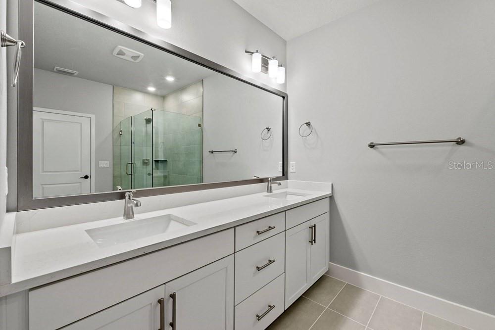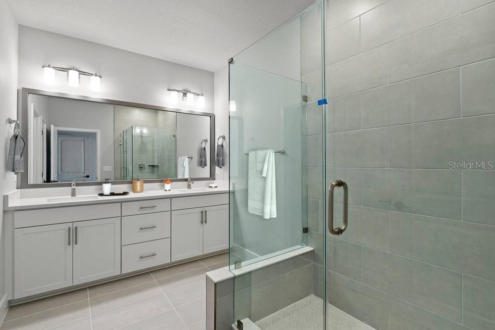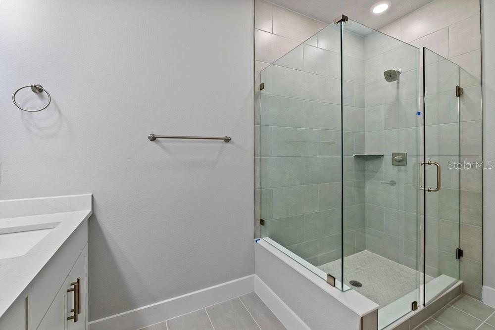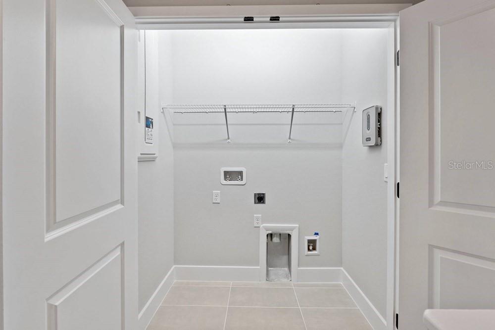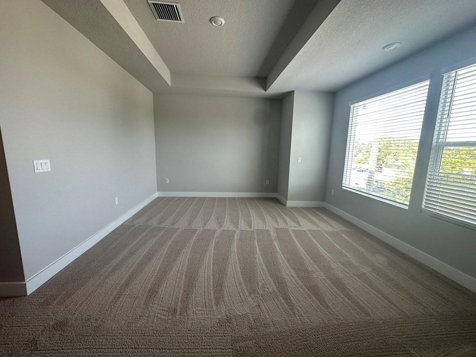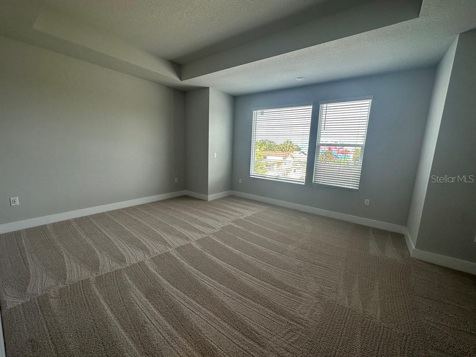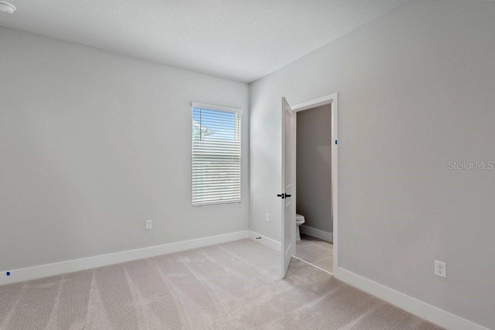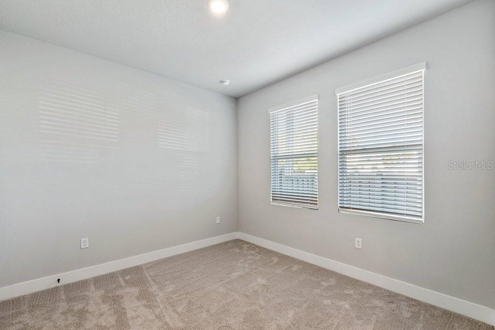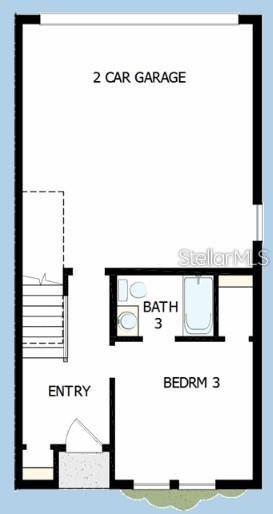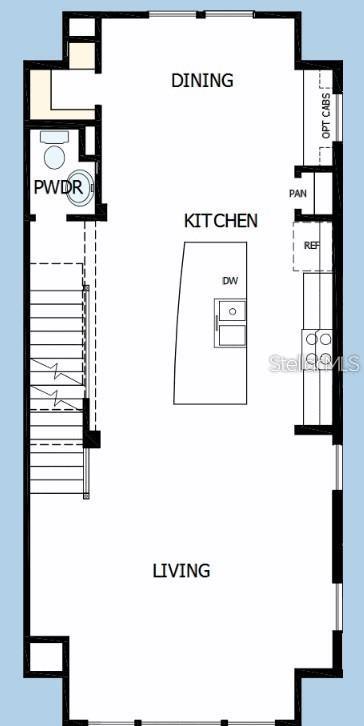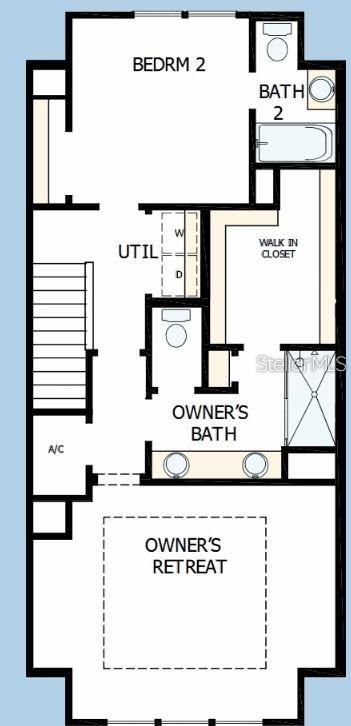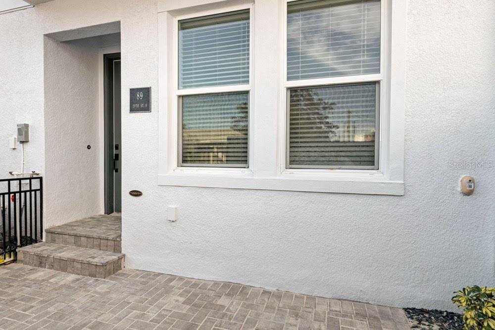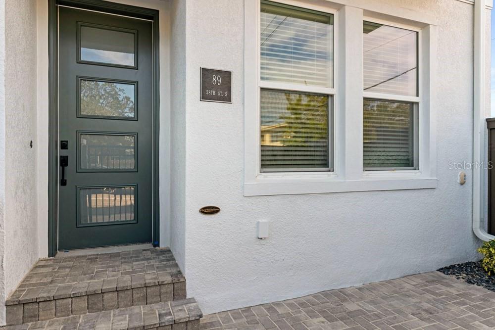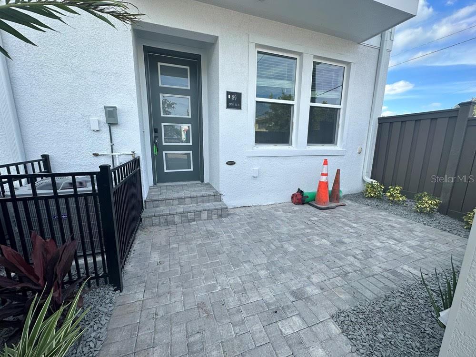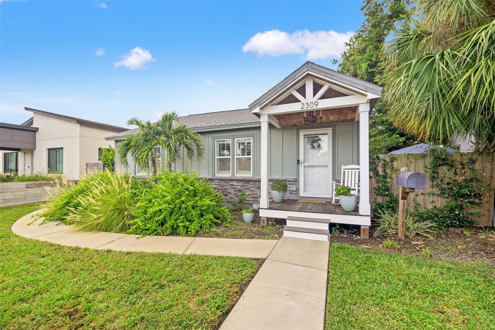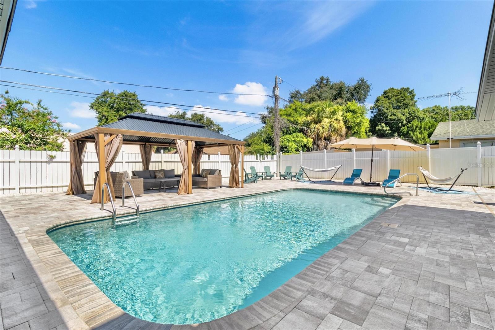89 28th Street S, ST PETERSBURG, FL 33712
- MLS#: TB8406932 ( Residential Lease )
- Street Address: 89 28th Street S
- Viewed: 16
- Price: $4,250
- Price sqft: $2
- Waterfront: No
- Year Built: 2023
- Bldg sqft: 2369
- Bedrooms: 3
- Total Baths: 4
- Full Baths: 3
- 1/2 Baths: 1
- Garage / Parking Spaces: 2
- Days On Market: 24
- Additional Information
- Geolocation: 27.7705 / -82.6714
- County: PINELLAS
- City: ST PETERSBURG
- Zipcode: 33712
- Subdivision: Grand Central Townhomes
- Elementary School: Fairmount Park Elementary PN
- Middle School: John Hopkins Middle PN
- High School: Gibbs High PN
- Provided by: KELLER WILLIAMS ST PETE REALTY
- Contact: Jac Smith
- 727-894-1600

- DMCA Notice
-
DescriptionOne or more photo(s) has been virtually staged. Welcome to this exquisite gated townhome in the heart of the vibrant Grand Central neighborhood! This beautiful home offers 3 bedrooms, 3.5 baths with a 2 car garage with private gated access. Inside you will be greeted with 1,950 square feet of meticulously designed space, perfect for those seeking both comfort and style. As you step inside, you'll be greeted by beautiful neutral toned luxury vinyl plank floors. The flexible first floor guest bedroom boasts a lavish en suite bath and an impressively large closet, providing a private and comfortable space for guests. The second floor features an open concept living and dining area with tall ceilings and an abundance of natural light. These spaces extend to a wonderful covered balcony, ideal for enjoying morning coffee or evening sunsets. The luxury vinyl plank flooring continues through these entertaining areas, creating a cohesive and elegant look. The stunning cook's kitchen is a true highlight, featuring beautiful quartz countertops, soft close cabinetry and drawers, a gas cooktop, stainless steel appliances, a custom herringbone tile backsplash, and a spacious shelved walk in pantry. It's a perfect setting for preparing gourmet meals and entertaining guests. On the top floor, the grand primary bedroom measures an impressive 19 x 15 ft, offering a serene retreat. The lavish en suite bathroom includes a double raised quartz vanity with two sinks, a large walk in shower with a frameless door, and a rarely available, huge walk in closet. The secondary bedroom also features an en suite bath and ample closet space, with an adjacent laundry room equipped with a full size washer and dryer for added convenience. This energy efficient smart home is equipped with a tankless water heater and three zones of A/C, all operable from your phone app, ensuring comfort and efficiency year round. Enjoy the convenience of walkability to Eclectic Central Avenue, with its trendy restaurants, coffee shops, art galleries, breweries, and boutiques. You'll also be in close proximity to Tropicana Field, downtown St. Pete, Gulf Beaches, and I 275.
Property Location and Similar Properties
Features
Building and Construction
- Builder Model: The Carsten II
- Builder Name: David Weekley Homes
- Covered Spaces: 0.00
- Exterior Features: Lighting, Rain Gutters, Sidewalk, Sprinkler Metered
- Flooring: Carpet, Ceramic Tile, Laminate
- Living Area: 1950.00
Land Information
- Lot Features: Corner Lot, Historic District, Sidewalk
School Information
- High School: Gibbs High-PN
- Middle School: John Hopkins Middle-PN
- School Elementary: Fairmount Park Elementary-PN
Garage and Parking
- Garage Spaces: 2.00
- Open Parking Spaces: 0.00
- Parking Features: Garage Door Opener
Eco-Communities
- Water Source: Public
Utilities
- Carport Spaces: 0.00
- Cooling: Central Air
- Heating: Central
- Pets Allowed: Yes
- Sewer: Public Sewer
- Utilities: BB/HS Internet Available, Cable Available, Electricity Available, Electricity Connected, Natural Gas Connected, Underground Utilities, Water Available, Water Connected
Amenities
- Association Amenities: Gated, Maintenance, Vehicle Restrictions
Finance and Tax Information
- Home Owners Association Fee: 0.00
- Insurance Expense: 0.00
- Net Operating Income: 0.00
- Other Expense: 0.00
Rental Information
- Tenant Pays: Carpet Cleaning Fee, Cleaning Fee, Gas
Other Features
- Appliances: Dishwasher, Dryer, Gas Water Heater, Microwave, Range, Refrigerator, Washer
- Association Name: J.C. Lazaro
- Country: US
- Furnished: Unfurnished
- Interior Features: Ceiling Fans(s), Eat-in Kitchen, High Ceilings, In Wall Pest System, Open Floorplan, PrimaryBedroom Upstairs, Solid Surface Counters, Solid Wood Cabinets, Split Bedroom, Stone Counters, Thermostat, Tray Ceiling(s), Walk-In Closet(s)
- Levels: Three Or More
- Area Major: 33712 - St Pete
- Occupant Type: Tenant
- Parcel Number: 23-31-16-32708-000-0210
- Views: 16
Owner Information
- Owner Pays: Trash Collection
Payment Calculator
- Principal & Interest -
- Property Tax $
- Home Insurance $
- HOA Fees $
- Monthly -
For a Fast & FREE Mortgage Pre-Approval Apply Now
Apply Now
 Apply Now
Apply NowNearby Subdivisions
Arbor Grove Condo
Blackburns W S Sub
Colonial Place Rev
Floriana Park
Forest Hill
Graceline Lakewood Shores Ph I
Grand Central Sub 1
Grand Central Townhomes
Green Acres
La Plaza
Lake Maggiore Heights
Lakewood Estates Pt Rep
Lakewood Estates Sec C
Lakewood Estates Sec E
Lindenwood Rep
Lone Oak Add
Malchon
Mansfield Heights
Murphys H A
Palmetto Park
Prathers 04 Royal
Prathers Highland Homes
Roosevelt Park Add
St Petersburg Investment Co Su
Stephensons Sub 2
Tangerine Highlands
Trelain Add
Wave The Condo
West Wedgewood Park 7th Add
Similar Properties

