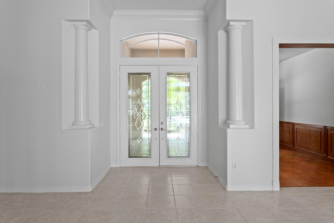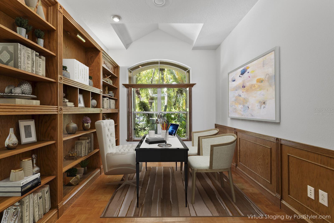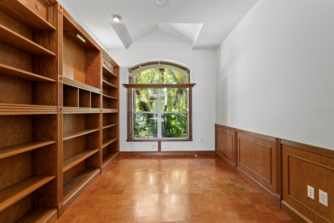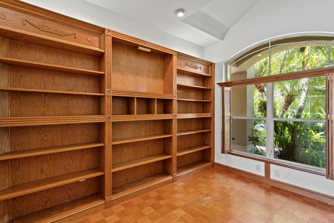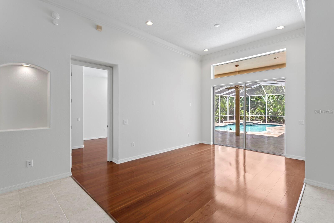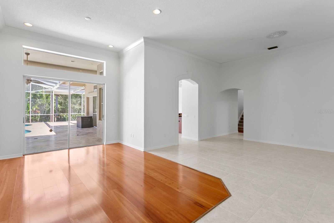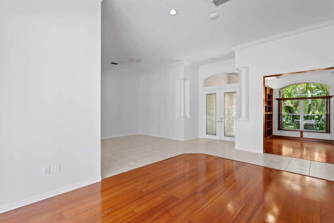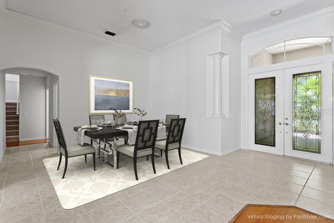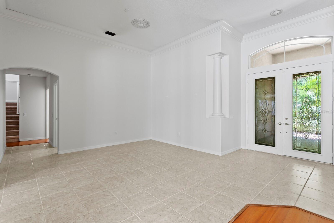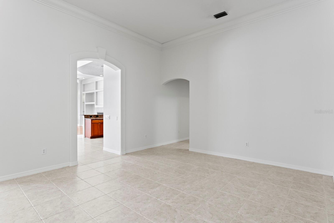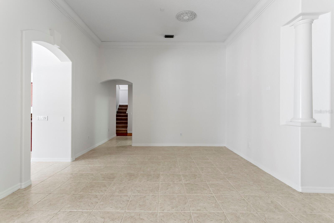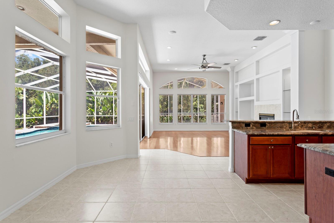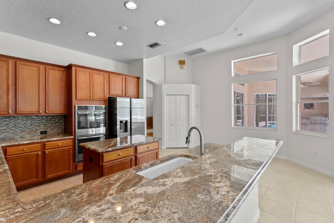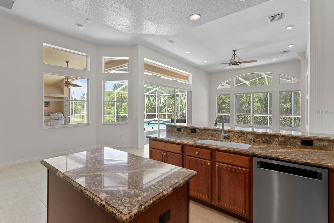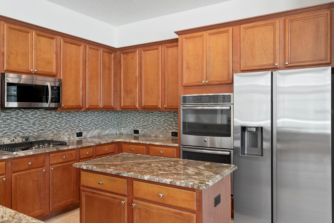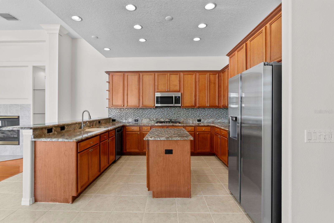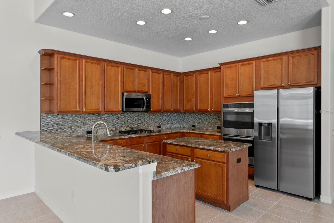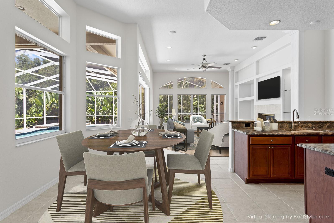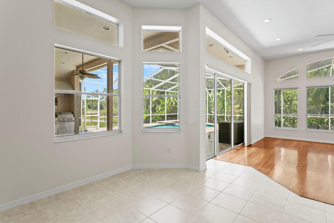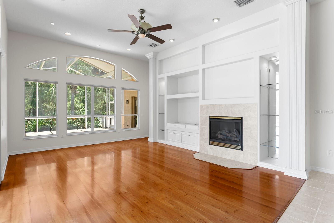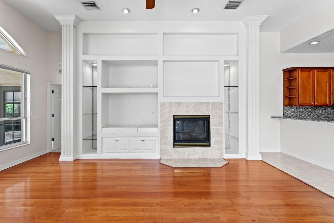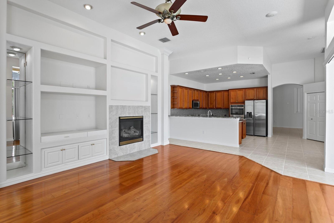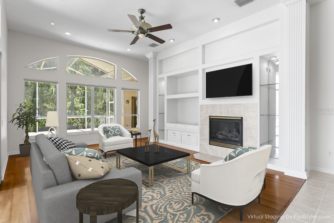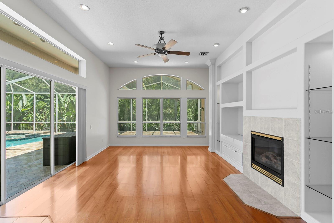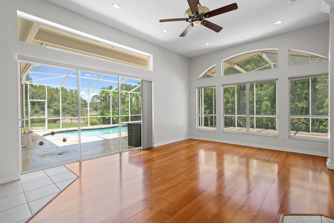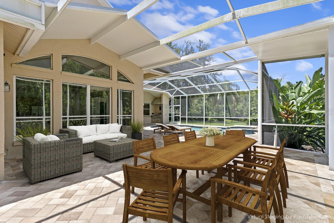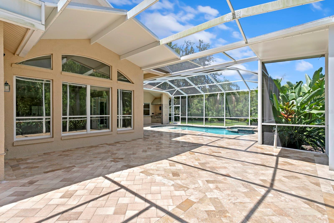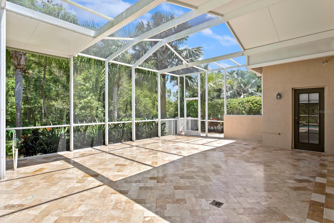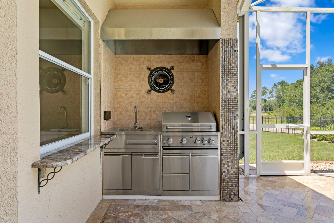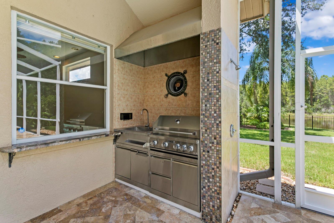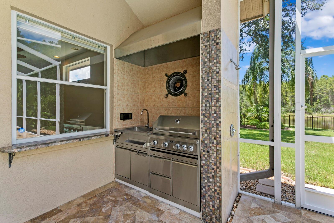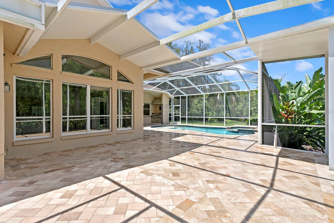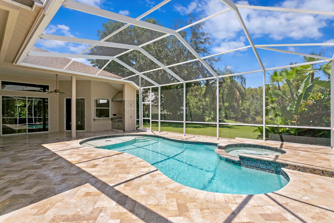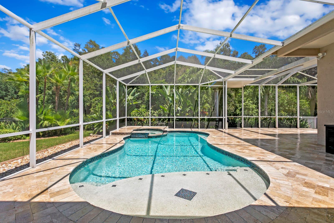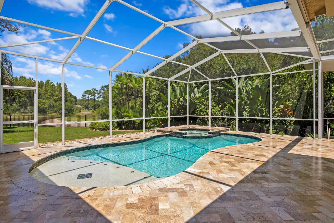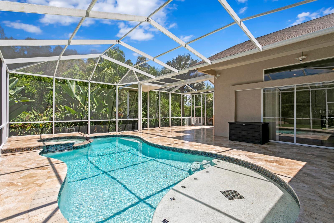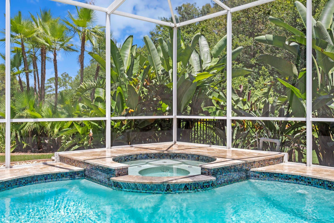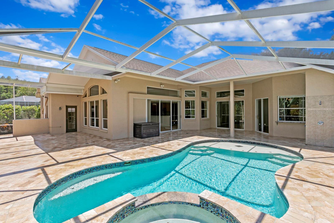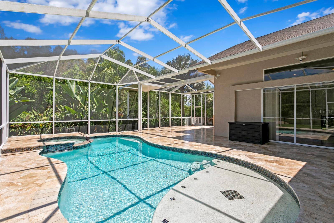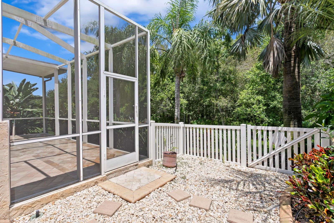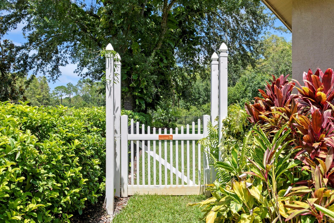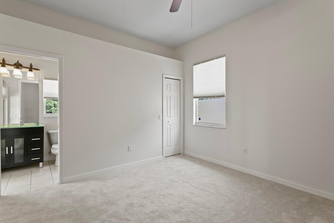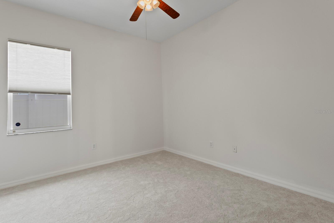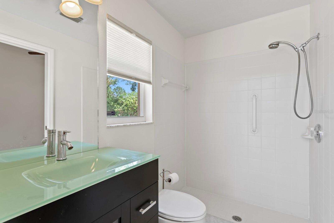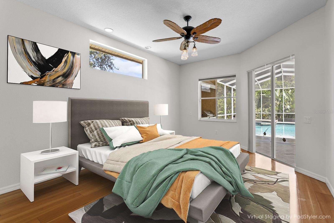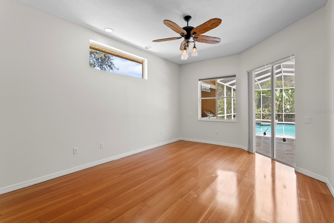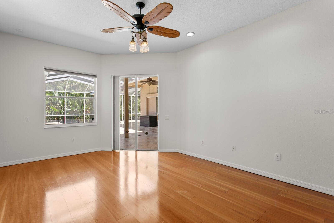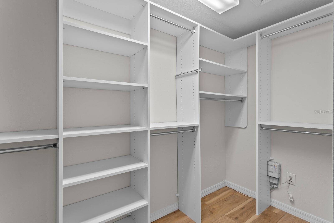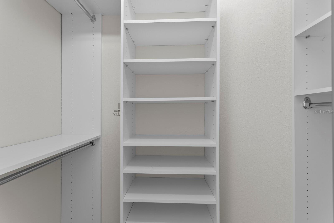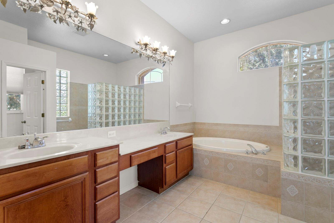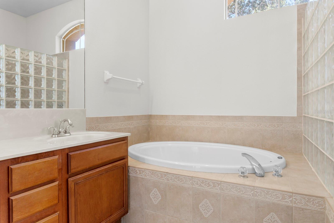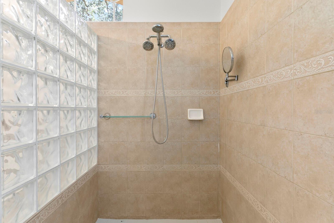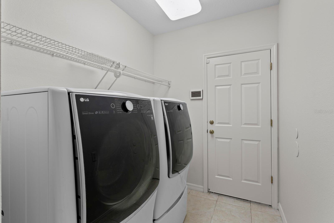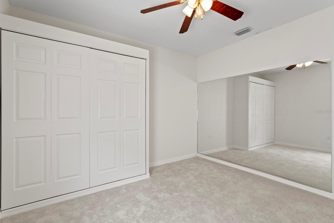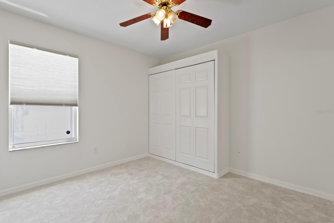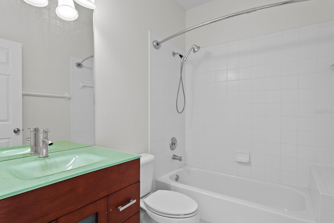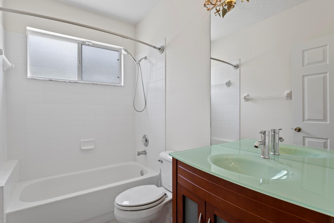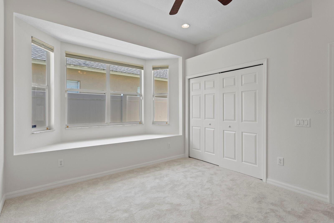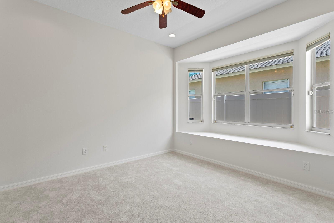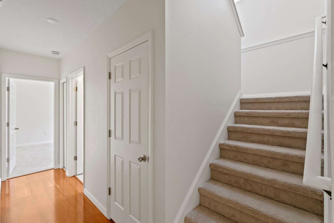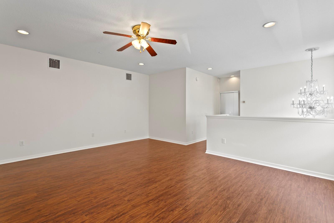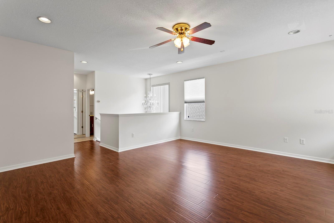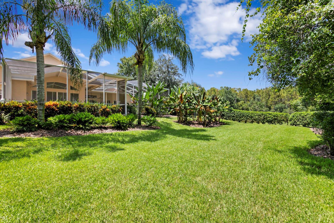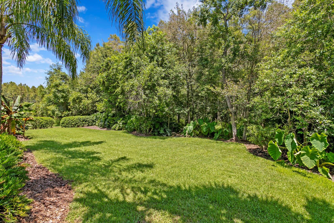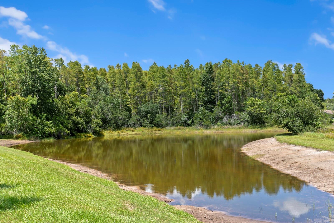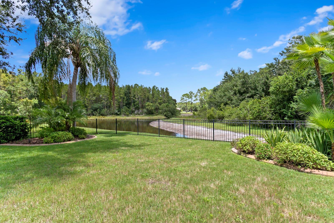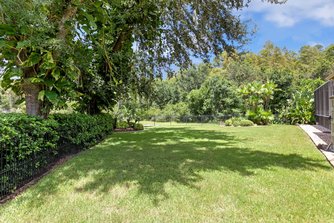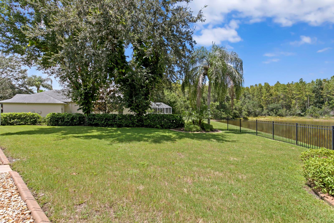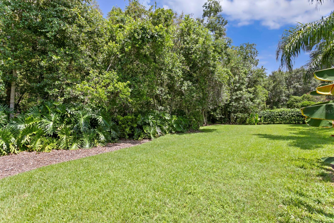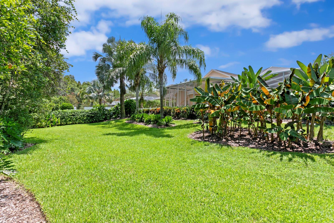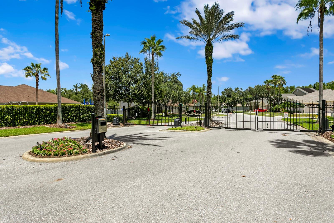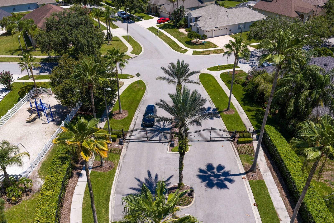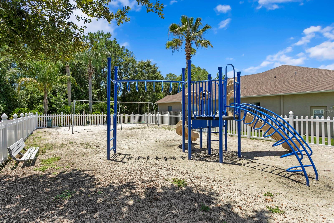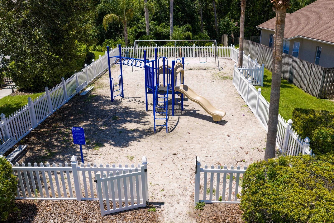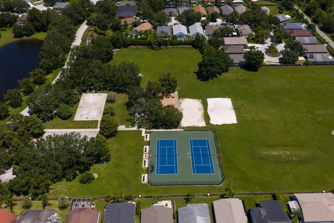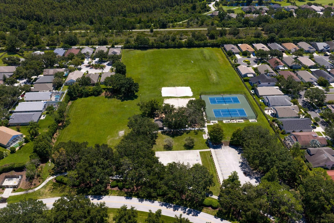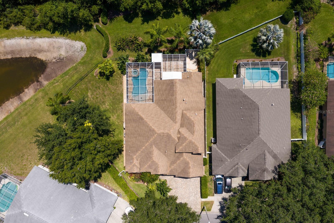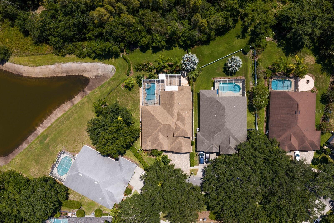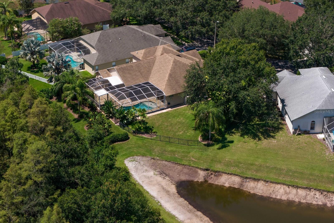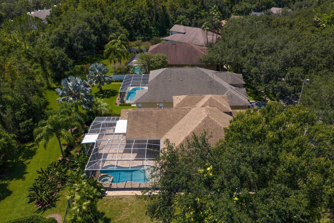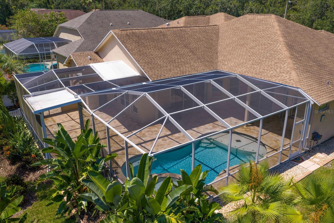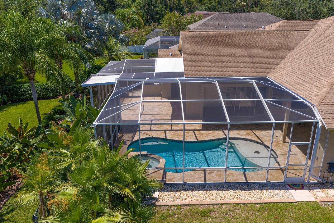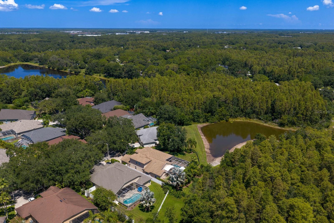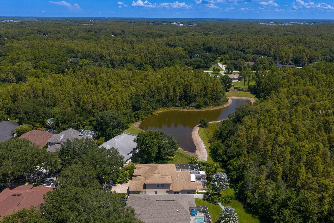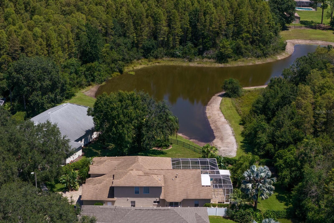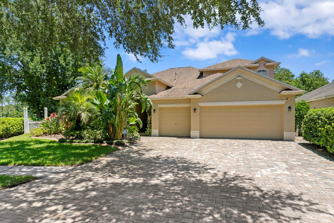4614 Mirabella Place, LUTZ, FL 33558
- MLS#: TB8406804 ( Residential )
- Street Address: 4614 Mirabella Place
- Viewed: 3
- Price: $875,000
- Price sqft: $254
- Waterfront: Yes
- Wateraccess: Yes
- Waterfront Type: Pond
- Year Built: 2002
- Bldg sqft: 3446
- Bedrooms: 5
- Total Baths: 4
- Full Baths: 4
- Garage / Parking Spaces: 3
- Days On Market: 3
- Additional Information
- Geolocation: 28.1712 / -82.5209
- County: HILLSBOROUGH
- City: LUTZ
- Zipcode: 33558
- Subdivision: Villarosa M
- Elementary School: McKitrick HB
- Middle School: Martinez HB
- High School: Steinbrenner High School
- Provided by: TAMPA BAY LUXURY HOMES REALTY LLC
- Contact: Mary Zohar
- 813-417-6696

- DMCA Notice
-
DescriptionWelcome to this 5 BR/4 Bath+ Office, 3 car garage, two story home, with screened Pool on Pond and Conservation, all perfectly located on a dead end street, in the Steinbrenner School District. Enter from your paver driveway and front entry, through the glass double front door, where you and your guests will be welcomed to an amazing view of the pool and lush landscaping in the backyard. Owners Suite is on the main floor with hardwood floors, double vanity, separate water closet, large walk in shower, tub, walk in closets and a door out to the lanai. All adjacent to a designated workspace with wood floors and built in shelving, makes for an easy commute. Living Room with sliding doors out to the lanai and pool, and Dining Room, to enjoy entertaining, complete the front space. Move along to the Large Open Kitchen with 2 built in ovens, cooktop, microwave, side by side fridge/freezer, and dishwasher, and walk in pantry, to complete the chefs wish list. All this alongside a Breakfast Nook and Family Room with more views of the lush backyard landscaping. Stroll out the sliding glass doors to your paver, screened pool with beach entry, updated finishes, and the piece de resistance, the outdoor kitchen, with its new grill, and sink, plus an outdoor shower! Bedroom 2, with en suite/pool bath completes this area. Now, come in near the garage, and youll find a walk through designated laundry space, with a storage closet, next Bedroom 3 with a Murphy Bed, Bathroom, and Bedroom 4. Walk up he newly carpeted stairs, up to the 5th Bedroom with full bath; perfect get away for dad, gaming or as a Guest Suite. Roof replaced (2017), Pool updated (2018), new pool & spa heater (2018)/ A/C system replaced (2021), Pump/filter (2023) re painted interior (2025), New Carpet (2025),). Outdoor "Tikki" bar is pre plumbed with electric and water, under roof in lanai. Electric Car Plug in garage. Located just 5 minutes from Steinbrenner High School and within minutes to the Veterans Expressway, this home offers the perfect blend of convenience and leisure. One or more photos have been virtually staged.
Property Location and Similar Properties
Features
Building and Construction
- Covered Spaces: 0.00
- Exterior Features: Dog Run, Outdoor Grill, Outdoor Kitchen, Outdoor Shower, Private Mailbox, Rain Gutters, Sidewalk, Sliding Doors, Sprinkler Metered
- Fencing: Vinyl
- Flooring: Carpet, Hardwood, Tile
- Living Area: 3446.00
- Other Structures: Outdoor Kitchen
- Roof: Shingle
Land Information
- Lot Features: Conservation Area, In County, Landscaped, Sidewalk, Street Dead-End, Paved
School Information
- High School: Steinbrenner High School
- Middle School: Martinez-HB
- School Elementary: McKitrick-HB
Garage and Parking
- Garage Spaces: 3.00
- Open Parking Spaces: 0.00
- Parking Features: Driveway, Electric Vehicle Charging Station(s), Garage Door Opener
Eco-Communities
- Pool Features: Deck, Gunite, Heated, In Ground, Lighting, Other, Outside Bath Access, Screen Enclosure
- Water Source: Public
Utilities
- Carport Spaces: 0.00
- Cooling: Central Air
- Heating: Central
- Pets Allowed: Yes
- Sewer: Public Sewer
- Utilities: Cable Connected, Electricity Connected, Fire Hydrant, Natural Gas Available, Natural Gas Connected, Sewer Connected, Sprinkler Meter, Underground Utilities, Water Connected
Amenities
- Association Amenities: Fence Restrictions, Gated, Park, Playground
Finance and Tax Information
- Home Owners Association Fee Includes: Common Area Taxes, Management
- Home Owners Association Fee: 357.00
- Insurance Expense: 0.00
- Net Operating Income: 0.00
- Other Expense: 0.00
- Tax Year: 2024
Other Features
- Appliances: Built-In Oven, Dishwasher, Disposal, Dryer, Exhaust Fan, Gas Water Heater, Microwave, Range, Range Hood, Refrigerator, Washer
- Association Name: Jeff Witt
- Association Phone: 813-600-1100
- Country: US
- Furnished: Unfurnished
- Interior Features: Ceiling Fans(s), Eat-in Kitchen, High Ceilings, In Wall Pest System, Kitchen/Family Room Combo, Living Room/Dining Room Combo, Pest Guard System, Primary Bedroom Main Floor, Split Bedroom, Stone Counters, Walk-In Closet(s), Window Treatments
- Legal Description: VILLAROSA M LOT 36 BLOCK 7
- Levels: Two
- Area Major: 33558 - Lutz
- Occupant Type: Vacant
- Parcel Number: U-05-27-18-5HD-000007-00036.0
- Possession: Close Of Escrow
- View: Pool, Trees/Woods, Water
- Zoning Code: PD
Payment Calculator
- Principal & Interest -
- Property Tax $
- Home Insurance $
- HOA Fees $
- Monthly -
For a Fast & FREE Mortgage Pre-Approval Apply Now
Apply Now
 Apply Now
Apply NowNearby Subdivisions
0h8 | Heritage Harbor Phase 1b
Biarritz Village
Calusa Trace
Cambridge Cove
Cheval
Cheval Golf And Country Club
Cheval Polo Golf Cl Phas
Cheval West
Cheval West Village
Cheval West Village 8
Cheval West Village 9
Cheval West Village One
Cheval West Village Three
Cheval West Village Unit 2
Cheval West Villg 4 Ph 1
Cheval Westvlg One
Cheval Wimbledon Village
Cypress Ranch
Frenchs Platted Sub
Heritage Harbor Villages 6
Holly Lake Estates
Long Lake Ranch
Long Lake Ranch Village 1a
Long Lake Ranch Village 1b
Long Lake Ranch Village 2 Pcls
Long Lake Ranch Village 2 Prcl
Long Lake Ranch Village 3 Pcls
Long Lake Ranch Village 4
Long Lake Ranch Village 6 Prcl
Meadowbrook Estates
Morsani Ph 1
Morsani Ph 2
Morsani Ph 3b
Not In Hernando
Not On List
Orange Blossom Creek Ph 2
Paradise Lakes Individual
Parkviewlong Lake Ranch Ph 1a
Parkviewlong Lake Ranch Ph 2b
Preservationpasco County
Reflections
Reflections Ph 1
Reflections Ph 2a
Shady Lake Shores
Sierra Pines Sub
Sierra Pines Unrec
Stonebrier
Stonebrier Ph 2apartial Re
Stonebrier Ph 2b1 Pt
Stonebrier Ph 4e
Sunlake Park
Townescypress Ranch
Triple Lakes Sub
Unplatted
Villarosa
Villarosa K
Villarosa M
Villarosa N
Villarosa Ph 1a
Villarosa Ph 1b1
Villarosa Ph 1b3
Villarosa Ph F
Villarosa Ph G
Villarosa Phase G
Waterside Arbors
Wisper Run


