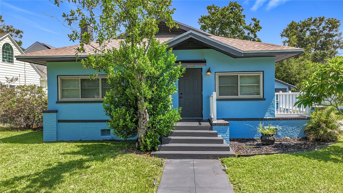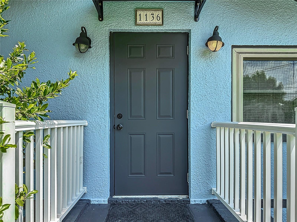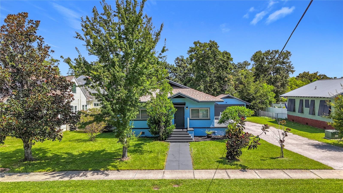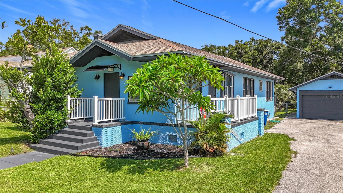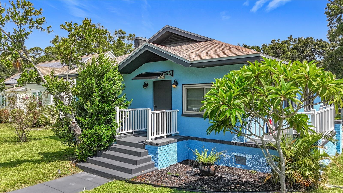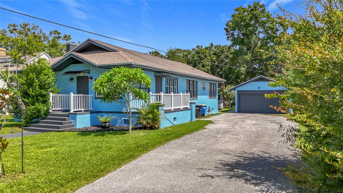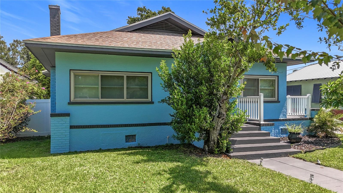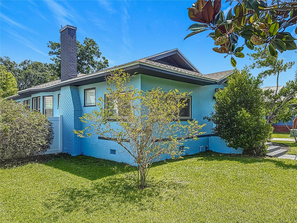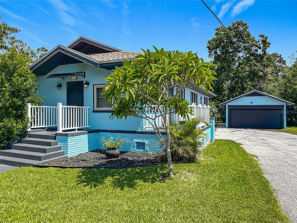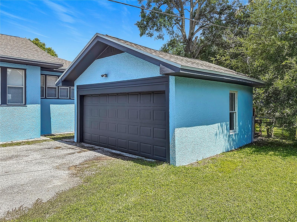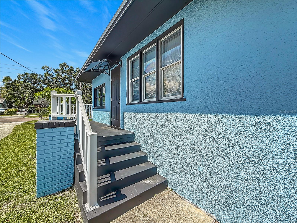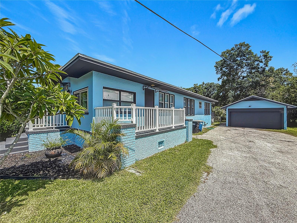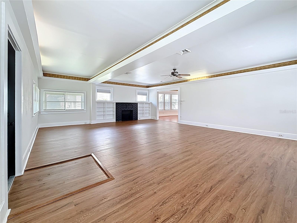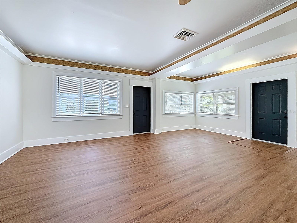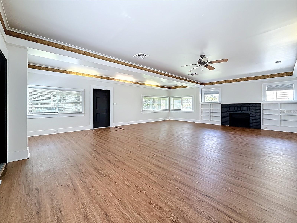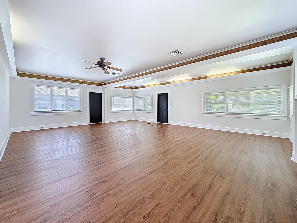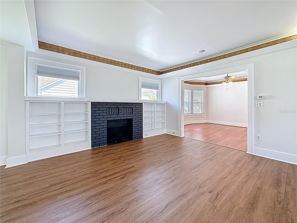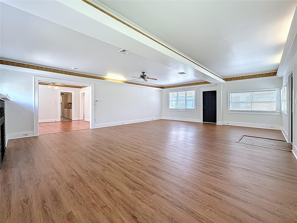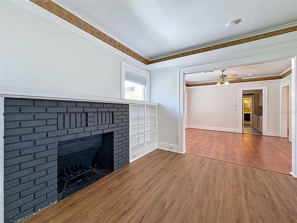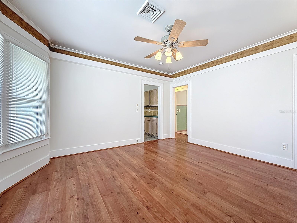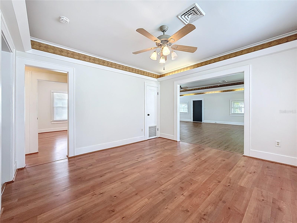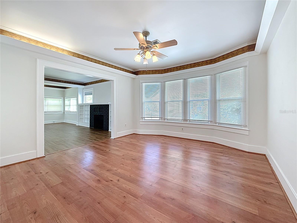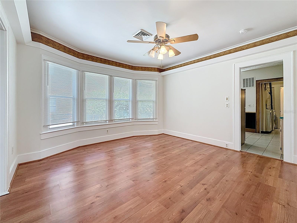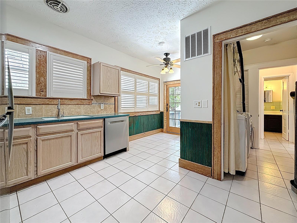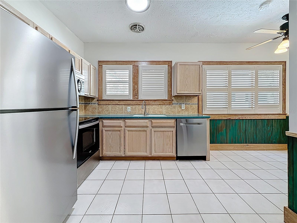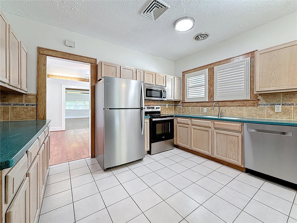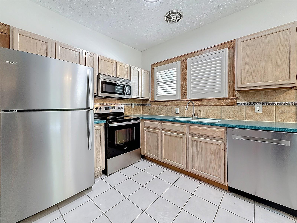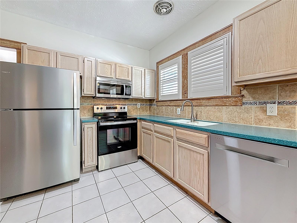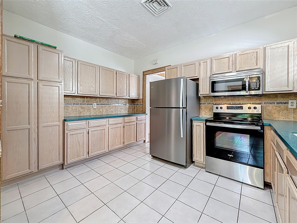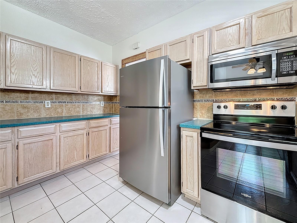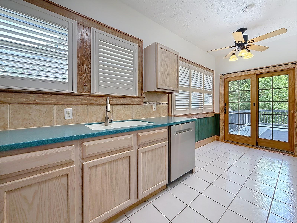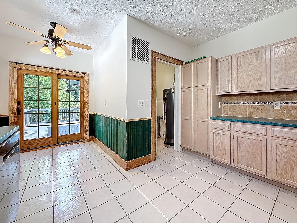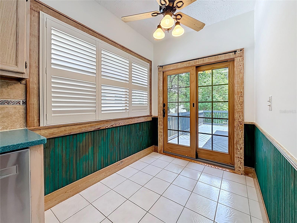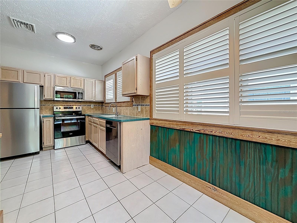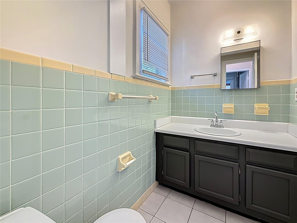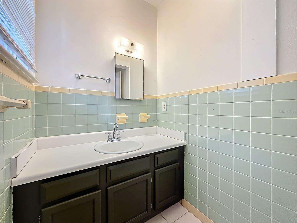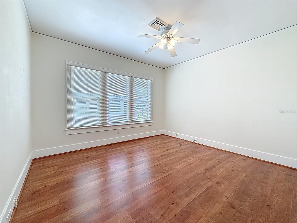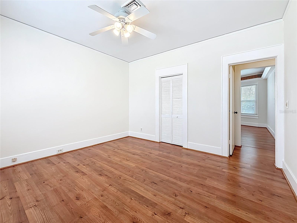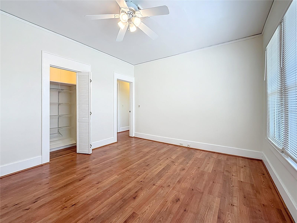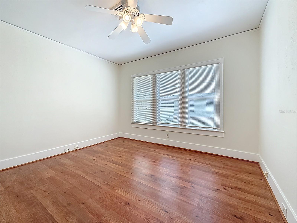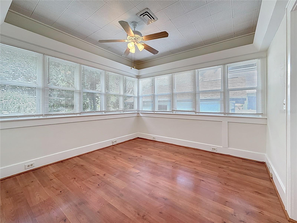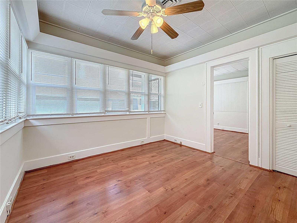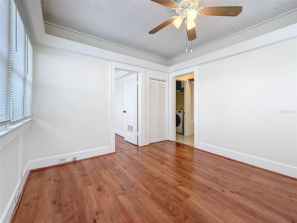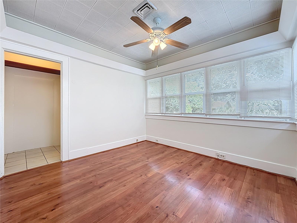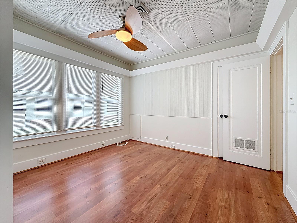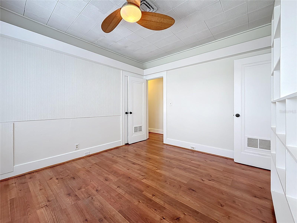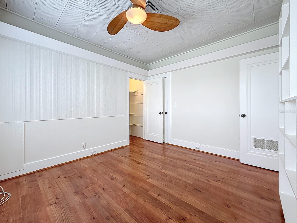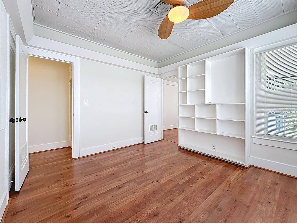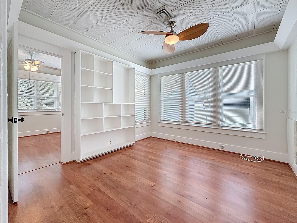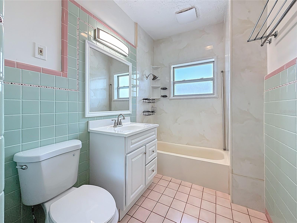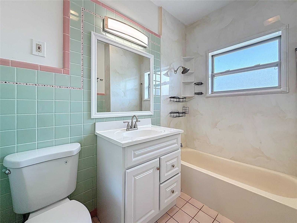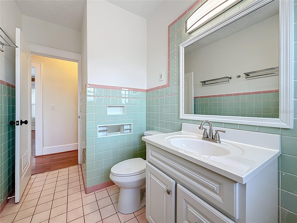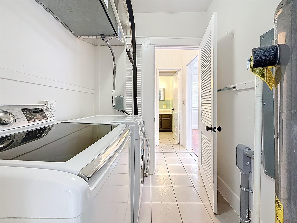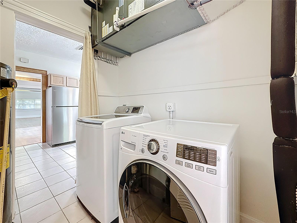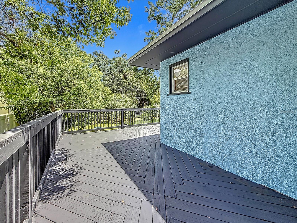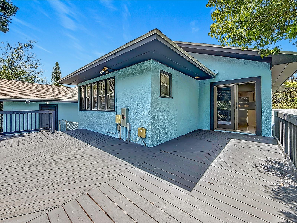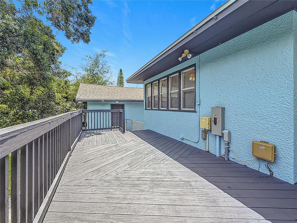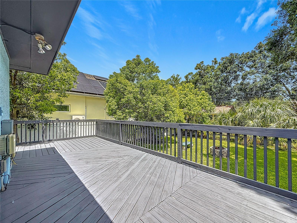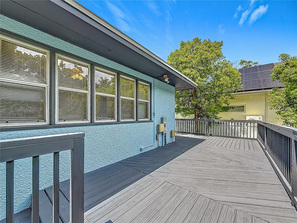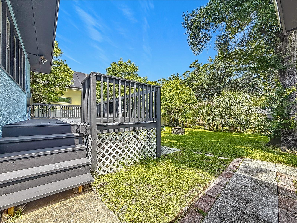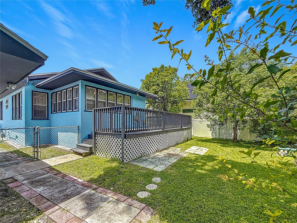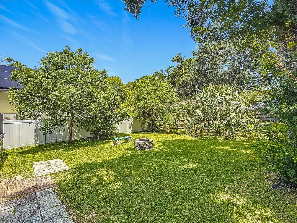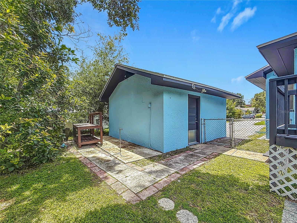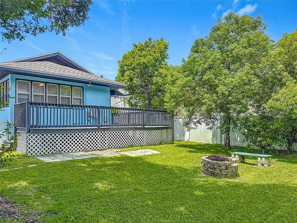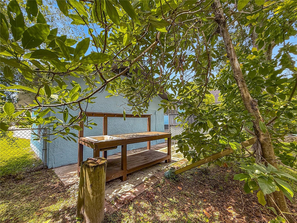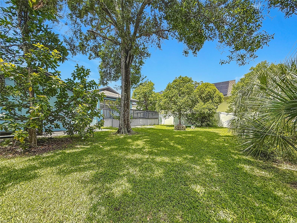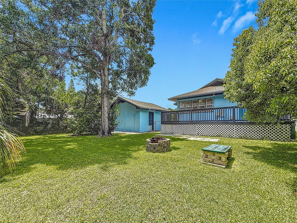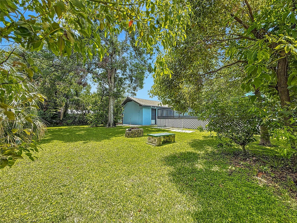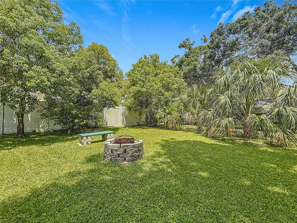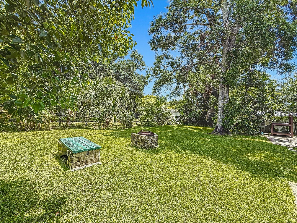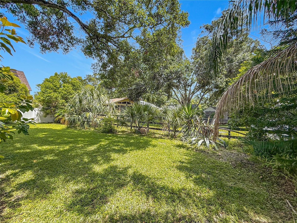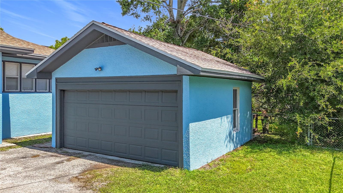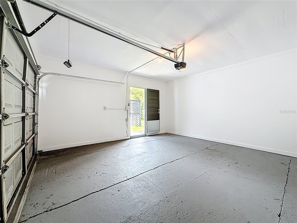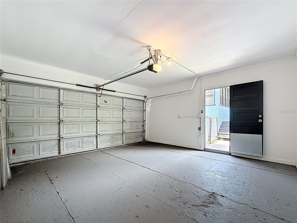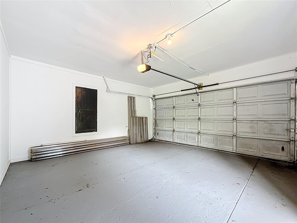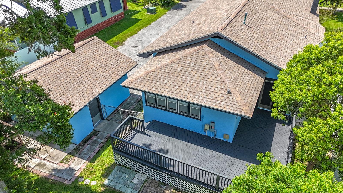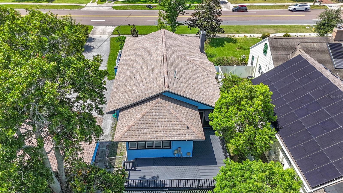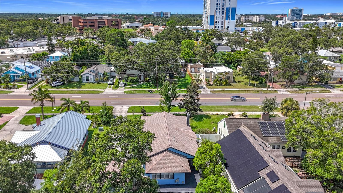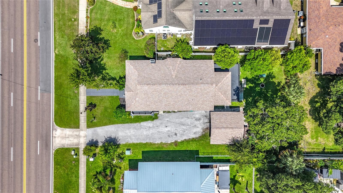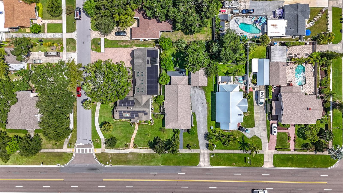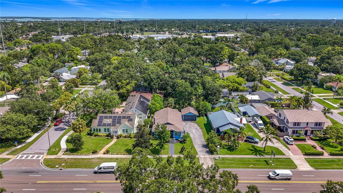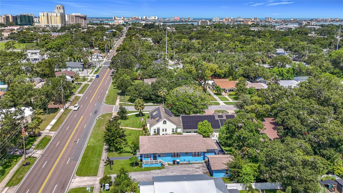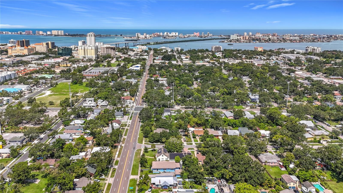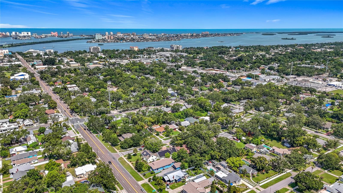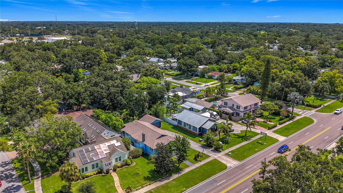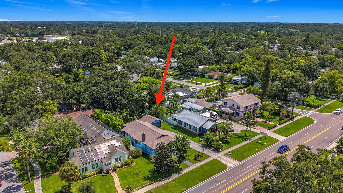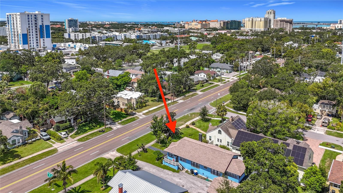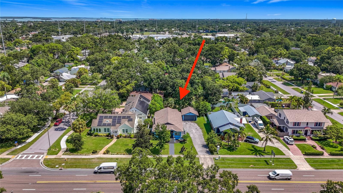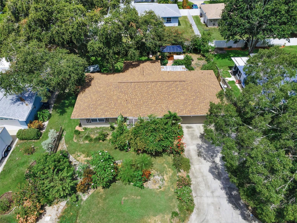1136 Drew Street, CLEARWATER, FL 33755
- MLS#: TB8406073 ( Residential )
- Street Address: 1136 Drew Street
- Viewed: 10
- Price: $417,000
- Price sqft: $218
- Waterfront: No
- Year Built: 1953
- Bldg sqft: 1914
- Bedrooms: 3
- Total Baths: 2
- Full Baths: 1
- 1/2 Baths: 1
- Garage / Parking Spaces: 2
- Days On Market: 26
- Additional Information
- Geolocation: 27.9685 / -82.7901
- County: PINELLAS
- City: CLEARWATER
- Zipcode: 33755
- Subdivision: Country Club Add
- Provided by: CAPSTONE REALTY & ASSOCIATES
- Contact: Joanne Pucci
- 727-301-7855

- DMCA Notice
-
DescriptionCharming Clearwater Home with Modern Upgrades and Timeless Character! Welcome to this beautiful 3 bedroom, 1.5 bath home featuring a spacious two car garage, nestled in the heart of Clearwater. Step inside to find a huge living room filled with natural light, newer thermal pane windows, and rich laminate flooring. The brick fireplace adds warmth and character, creating the perfect ambiance for cozy evenings. Enjoy 9 foot ceilings throughout, recessed lighting, and fresh paint inside and out. The dining room boasts a bay window, while the kitchen is a chefs delight with solid surface countertops, plantation shutters, pantry, and newer appliances. A sliding glass door opens to a wraparound elevated deckideal for outdoor dining or relaxing. Roof replaced in October 2023. Electric panel replaced in May 2025. Stainless steel appliances: Stove, Fridge, Microwave (2024) The primary bedroom offers a cedar closet and ceiling fan. Bedroom 2 includes a built in bookcase, and Bedroom 3 features a walk in closet and updated windows. Both bathrooms have been stylishly refreshed with modern fixtures, including a newer shower enclosure Outside, enjoy a fully fenced yard. Dont miss your chance to own this beautifully maintained and move in ready home. Schedule your private showing todaythis gem wont last long!
Property Location and Similar Properties
Features
Building and Construction
- Covered Spaces: 0.00
- Exterior Features: Hurricane Shutters
- Flooring: Laminate, Tile
- Living Area: 1914.00
- Roof: Shingle
Garage and Parking
- Garage Spaces: 2.00
- Open Parking Spaces: 0.00
Eco-Communities
- Water Source: Public
Utilities
- Carport Spaces: 0.00
- Cooling: Central Air
- Heating: Central, Electric
- Sewer: Public Sewer
- Utilities: Electricity Connected, Sewer Connected, Water Connected
Finance and Tax Information
- Home Owners Association Fee: 0.00
- Insurance Expense: 0.00
- Net Operating Income: 0.00
- Other Expense: 0.00
- Tax Year: 2024
Other Features
- Appliances: Dishwasher, Dryer, Gas Water Heater, Microwave, Range, Refrigerator, Washer
- Country: US
- Interior Features: Ceiling Fans(s), Thermostat
- Legal Description: COUNTRY CLUB ADD BLK 2, LOT 2
- Levels: One
- Area Major: 33755 - Clearwater
- Occupant Type: Vacant
- Parcel Number: 10-29-15-18414-002-0020
- Views: 10
Payment Calculator
- Principal & Interest -
- Property Tax $
- Home Insurance $
- HOA Fees $
- Monthly -
For a Fast & FREE Mortgage Pre-Approval Apply Now
Apply Now
 Apply Now
Apply NowNearby Subdivisions
Ambleside 2nd Add
Avondale
Bay Terrace Bay Terrace Add
Betty Lane Heights 2nd Add
Boulevard Heights
Brentwood Estates
Cleardun
Clearview Lake Estate
Country Club Add
Country Club Estates
Fairmont Sub
Floradel Sub
Floridena
Harbor Vista
Highland Estates Of Clearwater
Highland Oaks Estates
Highland Pines 4th Add
Highland Pines 5th Add
Highland Pines 6th Add
Highland Terrace Manor
Hillcrest Sub 2 Rev
Kelletts Sub
Keystone Manor
Knights Acres
Knollwood Rep
La Jolla Sub
Navajo Park Rev
North Shore Park
Oak Hills
Padgetts R M Estate Resub
Palm Terrace
Peale Park
Pine Brook
Pine Brook Highlands
Pine Crest Sub
Pine Ridge
Plaza Park Add Clearwater Impr
Russells Sub
Shadow Lawn
Sharps Sub J T
South Binghamton Park
Springfield Sub 2
Stevensons Heights
Sunset Highlands
Sunset Lake Estates
Sunset Point 1st Add
Sunset Point 2nd Add
Sunset Ridge
Venetian Point
Windsor Park 1st Add
Woodmont Park
Woodmont Park Estates
Similar Properties

