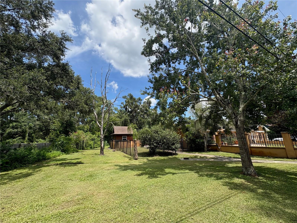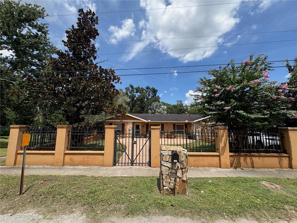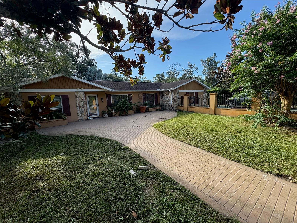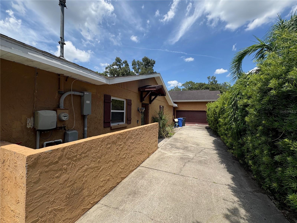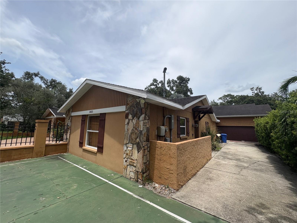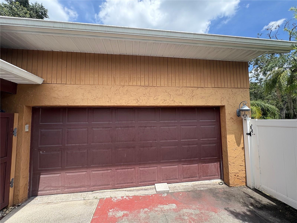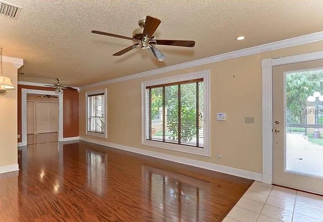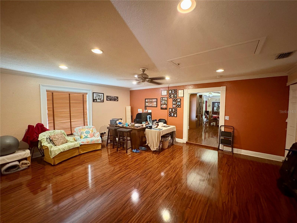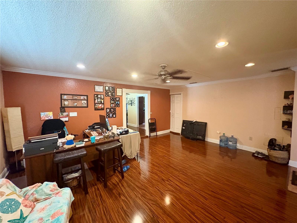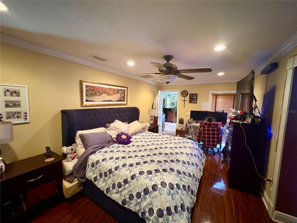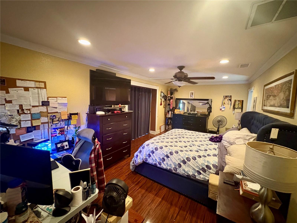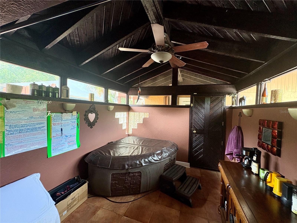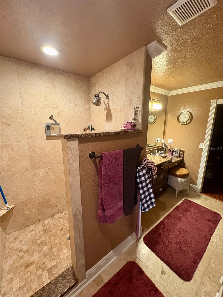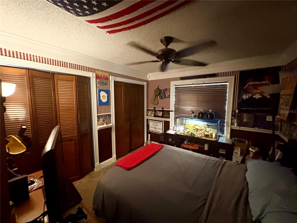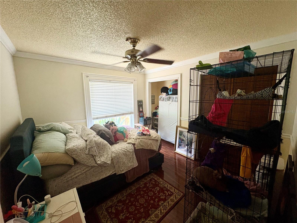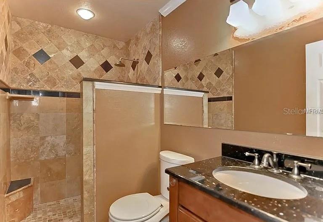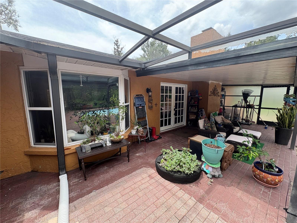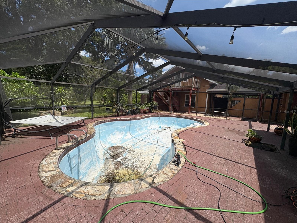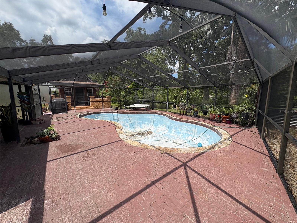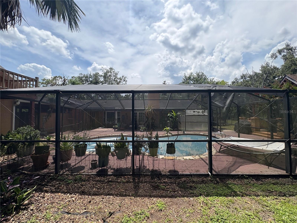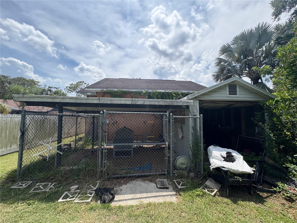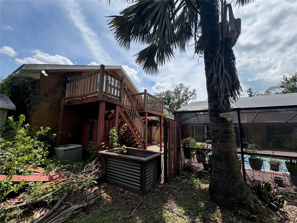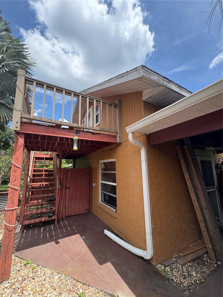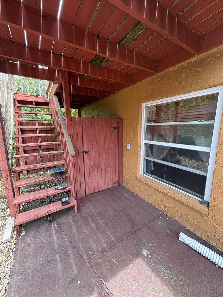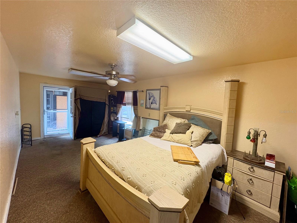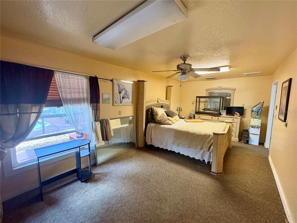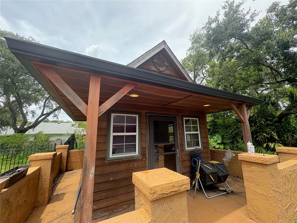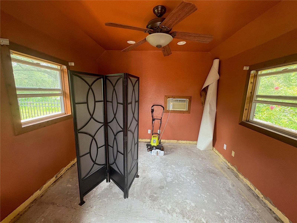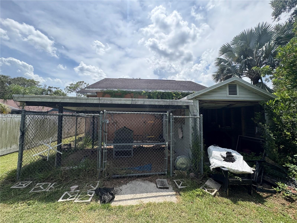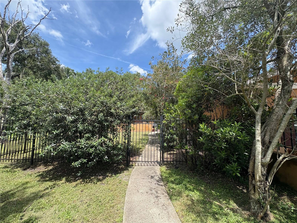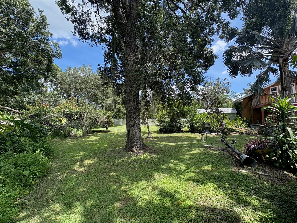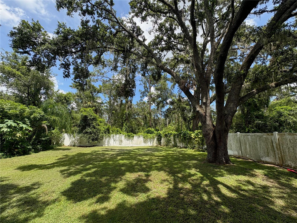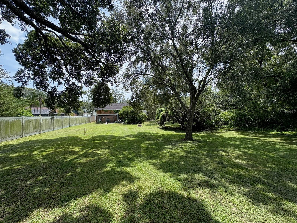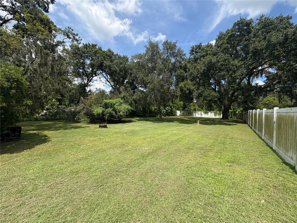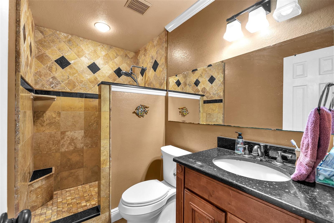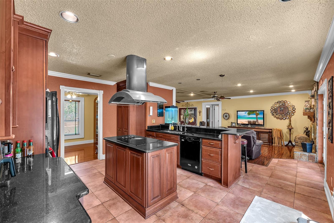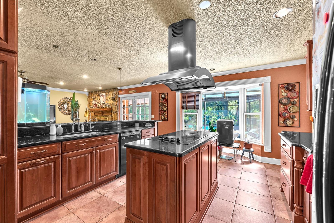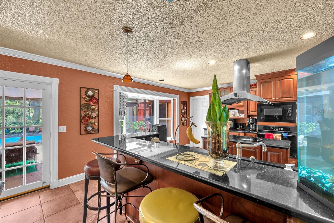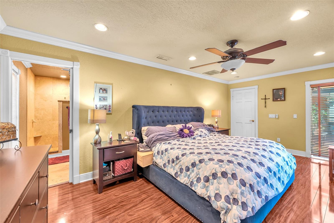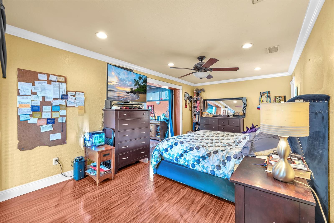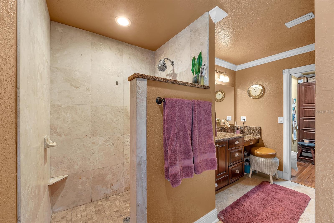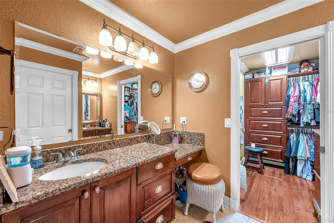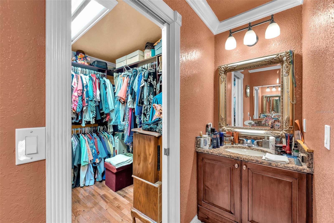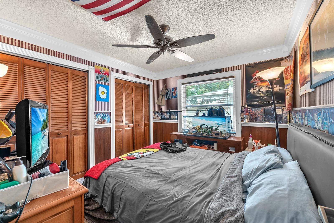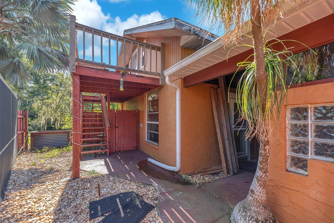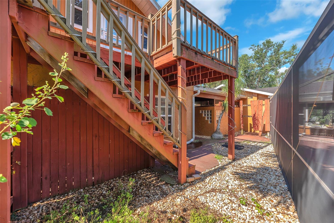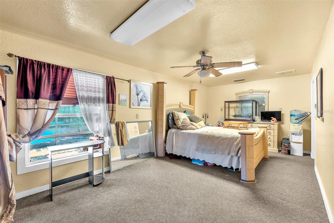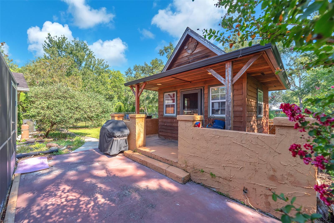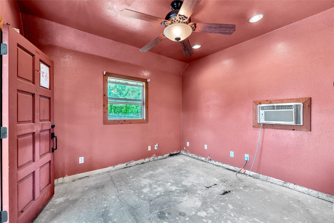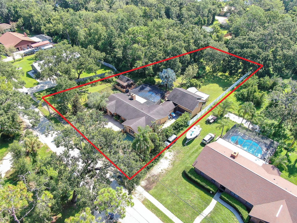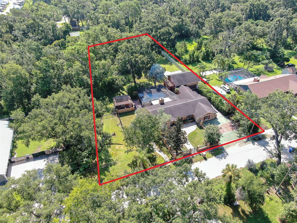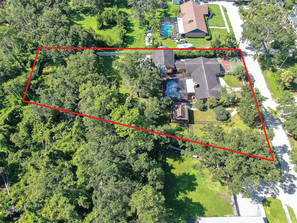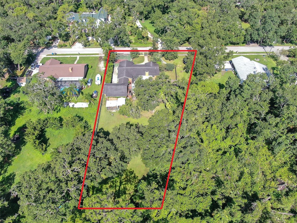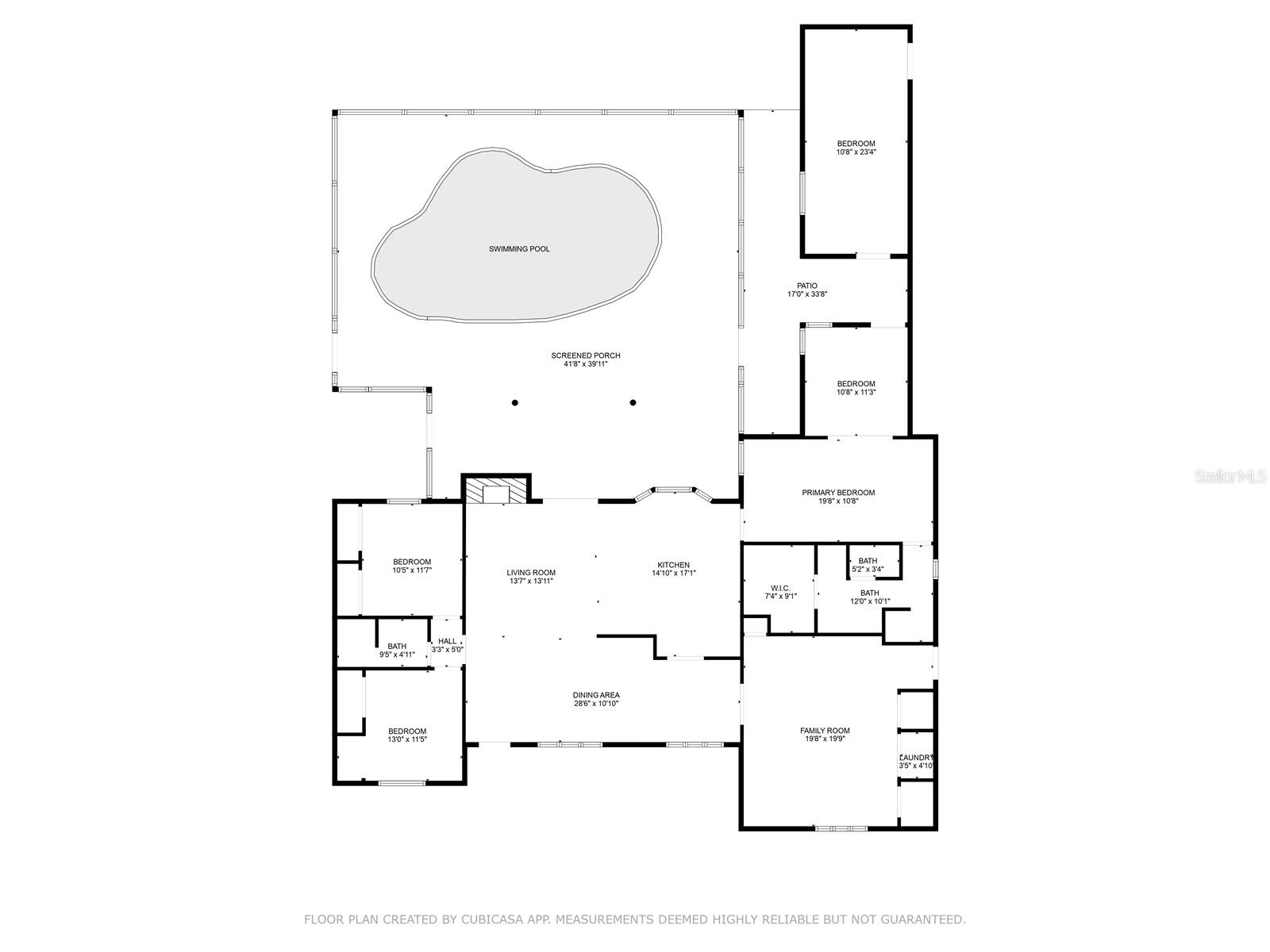3411 Holland Drive, BRANDON, FL 33511
- MLS#: TB8405649 ( Residential )
- Street Address: 3411 Holland Drive
- Viewed: 59
- Price: $485,000
- Price sqft: $132
- Waterfront: No
- Year Built: 1982
- Bldg sqft: 3675
- Bedrooms: 3
- Total Baths: 2
- Full Baths: 2
- Garage / Parking Spaces: 2
- Days On Market: 93
- Additional Information
- Geolocation: 27.8915 / -82.2764
- County: HILLSBOROUGH
- City: BRANDON
- Zipcode: 33511
- Subdivision: Hidden Forest
- Elementary School: Brooker HB
- Middle School: Burns HB
- High School: Bloomingdale HB
- Provided by: THE REALTY GROUP LLC
- Contact: Carlos Pinedo
- 813-659-5395

- DMCA Notice
-
DescriptionGreat Opportunity Below Market Value! Asking $485k, ARV is $700k+. ***3 bedroom, 2 bath, Bonus Room, Pool Home plus 2 detached potential studio/apt's and upgraded shed/out building all on nearly an acre (.90 mol) ready for your remodel and finishing touches! ***Age of Systems: Roof (2007), HVAC (2009), Water Heater (2023). ***Features Include: 3,244sqft, .90acre fenced in lot, detached 2 car garage with studio on 1st floor and unfinished studio on 2nd floor, detached upgraded shed/building perfect for home office or hobbies, 3 bedrooms, 2 bathrooms, bonus room, large kitchen overlooking the living and dining areas, fireplace, front courtyard, back patio with screened in pool, yard cages for chickens/other animals and more all tucked away off Bloomingdale Ave and Bryan Road in the heart of Brandon! ***Remodeling/Updating Needed: driveway, pool, septic. Kitchen and bathrooms (if you wanted).
Property Location and Similar Properties
Features
Building and Construction
- Covered Spaces: 0.00
- Exterior Features: Outdoor Shower
- Fencing: Fenced
- Flooring: Carpet, Ceramic Tile, Wood
- Living Area: 3244.00
- Other Structures: Workshop
- Roof: Shingle
Land Information
- Lot Features: In County, Paved
School Information
- High School: Bloomingdale-HB
- Middle School: Burns-HB
- School Elementary: Brooker-HB
Garage and Parking
- Garage Spaces: 2.00
- Open Parking Spaces: 0.00
Eco-Communities
- Pool Features: In Ground, Screen Enclosure
- Water Source: Public, Well
Utilities
- Carport Spaces: 0.00
- Cooling: Central Air
- Heating: Central
- Pets Allowed: Yes
- Sewer: Septic Tank
- Utilities: Electricity Connected, Sprinkler Well
Finance and Tax Information
- Home Owners Association Fee: 0.00
- Insurance Expense: 0.00
- Net Operating Income: 0.00
- Other Expense: 0.00
- Tax Year: 2024
Other Features
- Appliances: Convection Oven, Dishwasher, Disposal, Range
- Country: US
- Interior Features: Ceiling Fans(s), Crown Molding, Eat-in Kitchen, Kitchen/Family Room Combo, Living Room/Dining Room Combo, Split Bedroom, Stone Counters, Walk-In Closet(s)
- Legal Description: TRACT BEG 842 FT S OF NE COR OF E 1/2 OF W 1/4 OF NW 1/4 OF NE 1/4 RUN W 115.83 FT N 174 FT THN S 67 DEG 42 MIN 21 SEC E 125.34 FT AND S 126.17 FT TO POB
- Levels: One
- Area Major: 33511 - Brandon
- Occupant Type: Owner
- Parcel Number: U-11-30-20-ZZZ-000002-86950.0
- View: Trees/Woods
- Views: 59
- Zoning Code: RSC-3
Payment Calculator
- Principal & Interest -
- Property Tax $
- Home Insurance $
- HOA Fees $
- Monthly -
For a Fast & FREE Mortgage Pre-Approval Apply Now
Apply Now
 Apply Now
Apply NowNearby Subdivisions
216 Heather Lakes
9vb Brandon Pointe Phase 3 Pa
Alafia Estates
Alafia Estates Unit A
Alafia Preserve
Barrington Oaks
Barrington Oaks East
Bloomingdale
Bloomingdale Sec C
Bloomingdale Sec D
Bloomingdale Sec E
Bloomingdale Sec F
Bloomingdale Sec H
Bloomingdale Section C
Bloomingdale Trails
Bloomingdale Village Ph 2
Brandon Lake Park
Brandon Oaks Sub
Brandon Pointe Ph 3 Prcl
Brandon Pointe Phase 4 Parcel
Brandon Pointe Prcl 114
Brandon Tradewinds
Brandon Tradewinds Add
Brentwood Hills Tr C
Brooker Rdg
Brooker Reserve
Brooker Ridge
Brookwood Sub
Burlington Heights
Cambridge Place
Camelot Woods
Cedar Grove
Colonial Oaks
Countryside Manor Sub
Four Winds Estates
Heather Lakes
Heather Lakes Area
Heather Lakes Unit Ii
Heather Lakes Unit Xii
Heather Lakes Unit Xiv A
Heather Lakes Unit Xvii
Heather Lakes Unit Xxvii Ph
Heather Lakes Unit Xxxv
Hickory Creek
Hickory Creek 2nd Add
Hickory Hammock
Hickory Hammock Unit 1
Hickory Highlands
Hickory Lakes Ph 1
Hickory Ridge
Hidden Forest
Hidden Lakes
Hidden Reserve
Highland Ridge
Hillside
Hunter Place
La Collina Ph 1b
Montclair Meadow 3rd
Oak Mont
Peppermill At Providence Lakes
Peppermill Iii At Providence L
Plantation Estates
Plantation Estates Unit 1
Providence Lakes
Providence Lakes Prcl Mf Pha
Providence Lakes Prcl N Phas
Providence Lakes Unit 111 Phas
Providence Lakes Unit Iv Ph
Replat Of Bellefonte
River Rapids Sub
Riverwoods Hammock
Rolling Meadows
Royal Crest Estates
South Ridge Ph 1 Ph
South Ridge Ph 3
Southwood Hills
Southwood Hills Unit 14
Sterling Ranch
Sterling Ranch Unit 3
Stonewood Sub
Tanglewood
Unplatted
Van Sant Sub
Watermill At Providence Lakes


