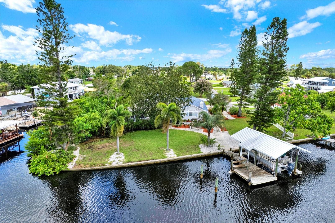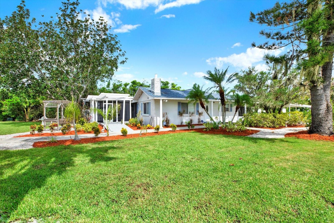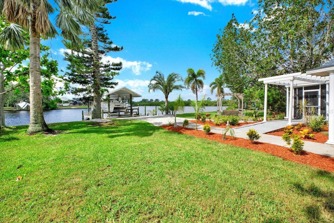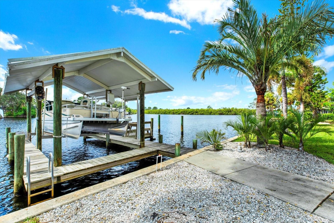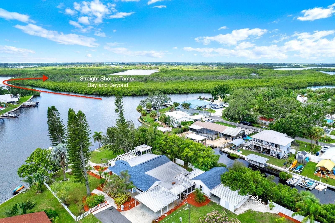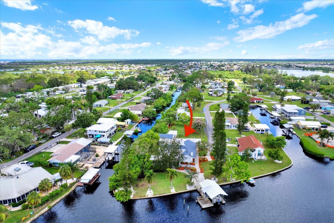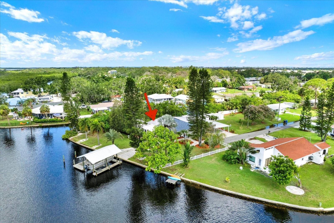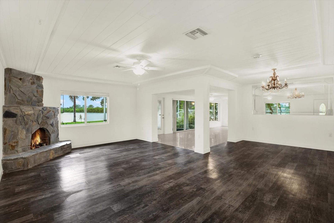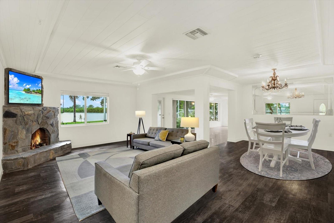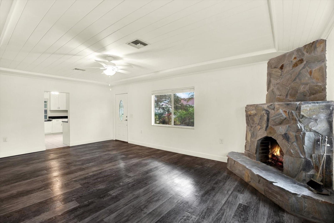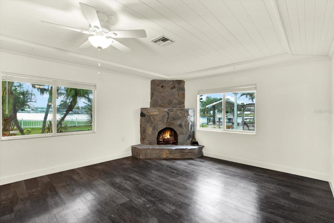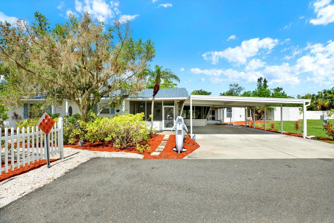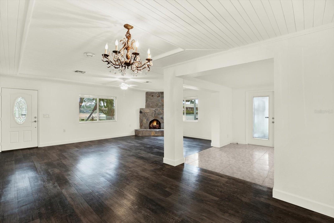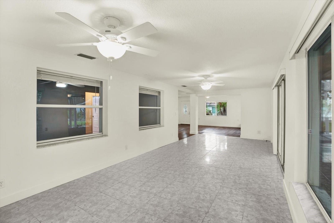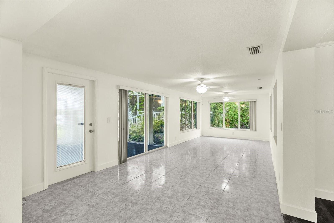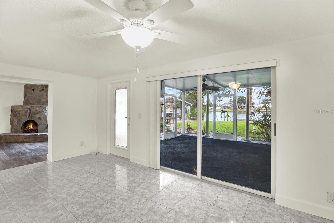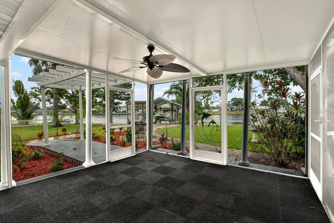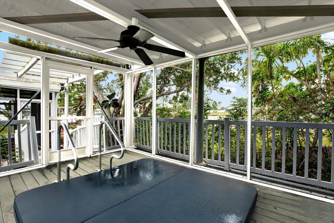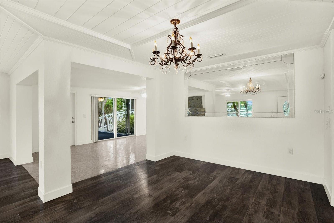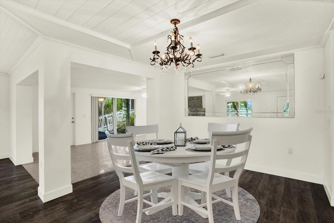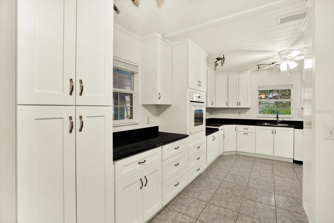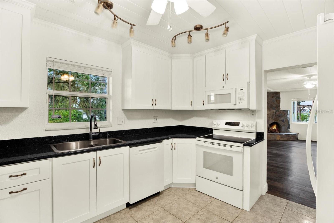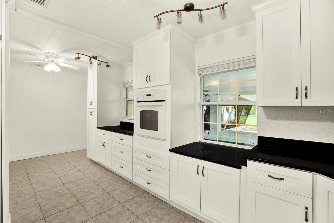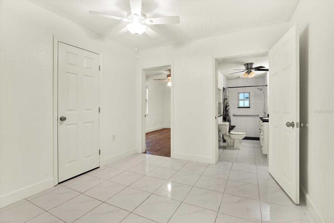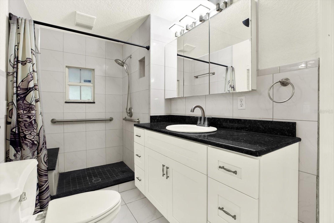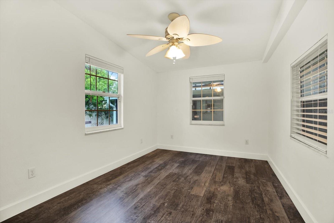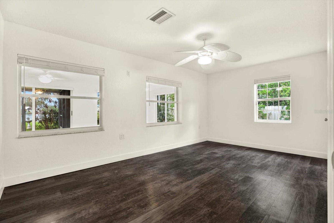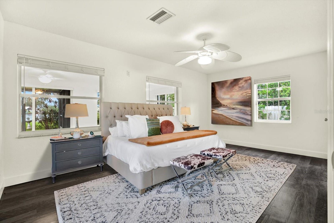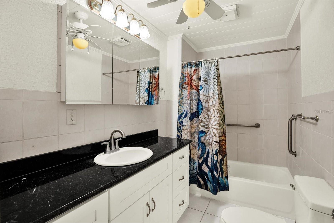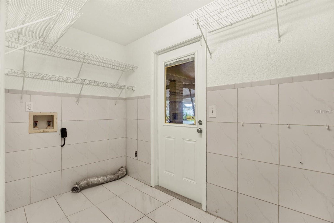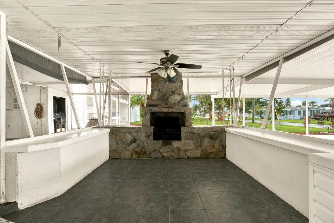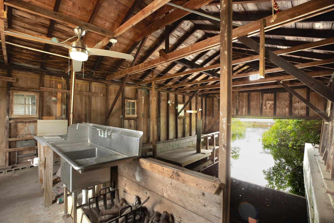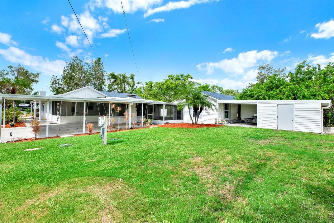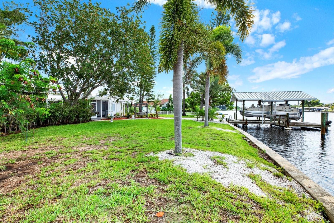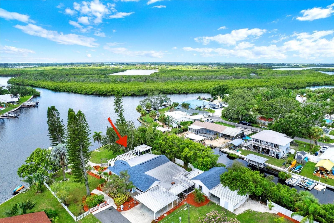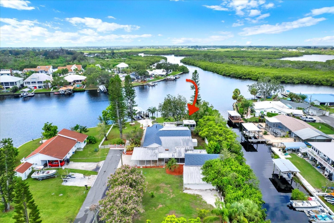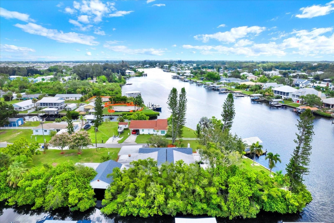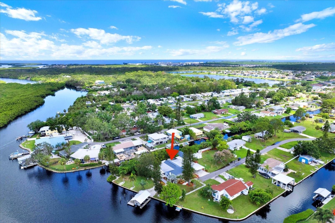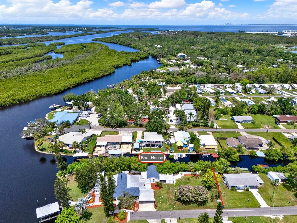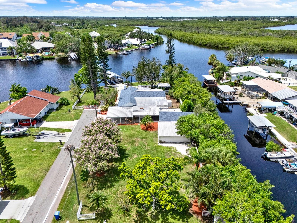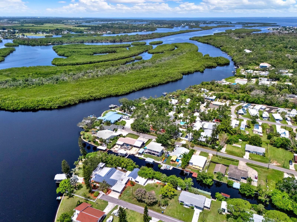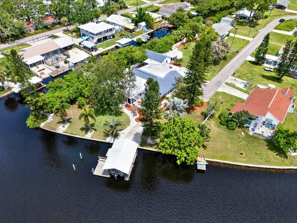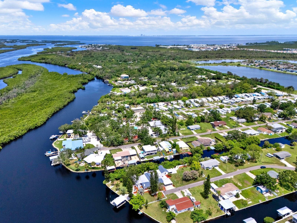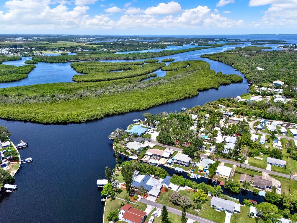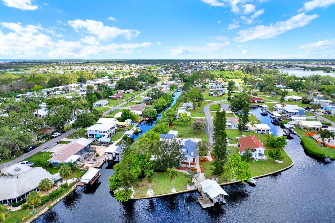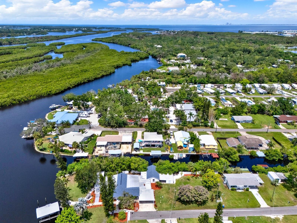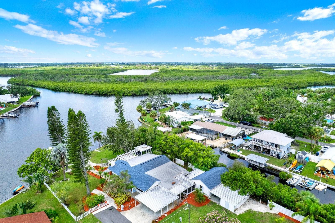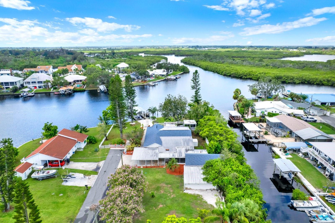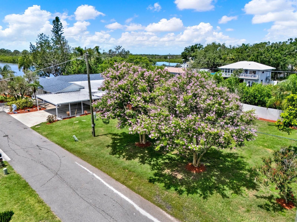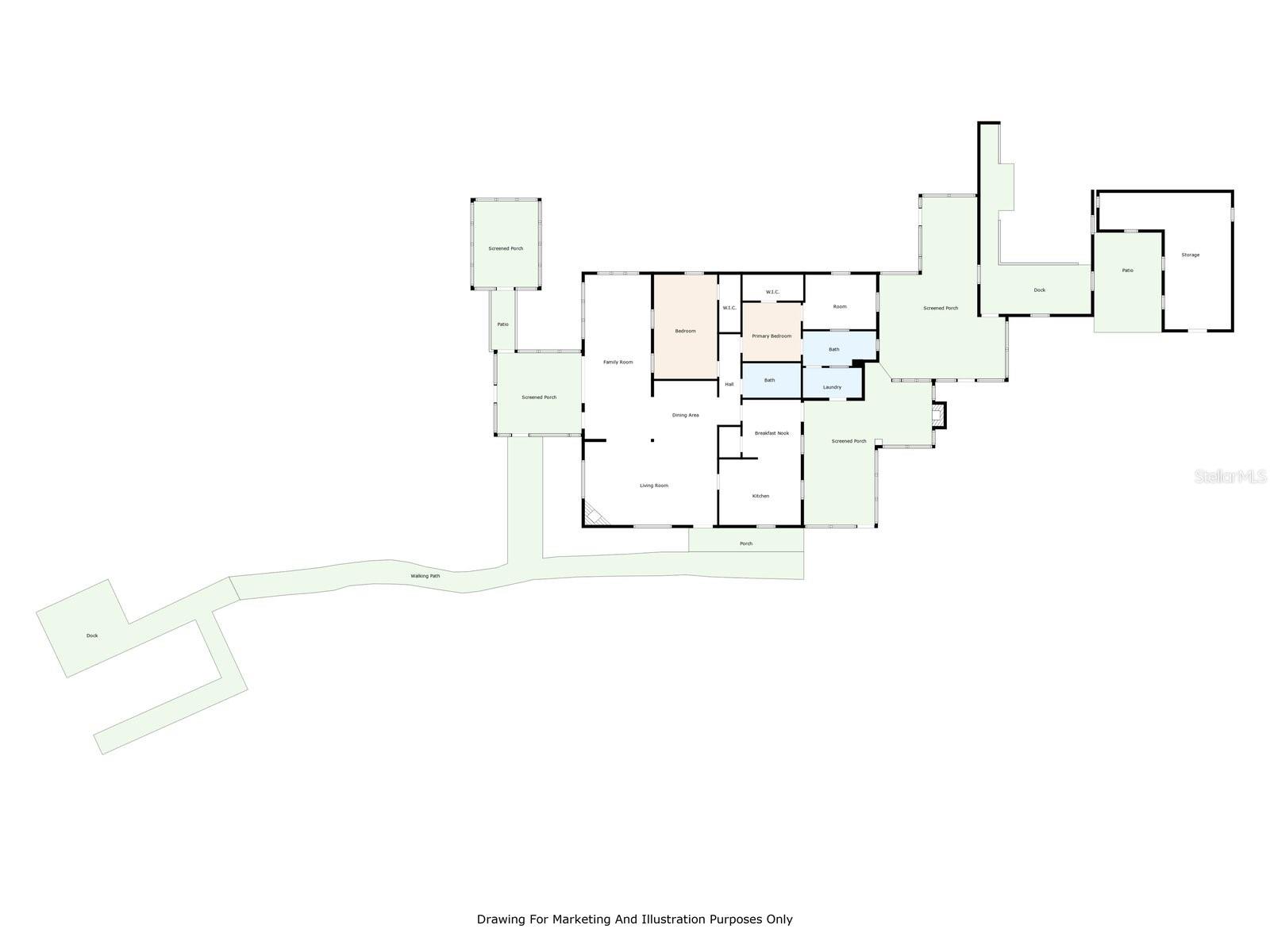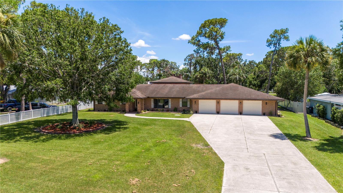102 North Branch Road, RUSKIN, FL 33570
- MLS#: TB8404370 ( Residential )
- Street Address: 102 North Branch Road
- Viewed: 8
- Price: $975,000
- Price sqft: $258
- Waterfront: Yes
- Wateraccess: Yes
- Waterfront Type: River Front
- Year Built: 1955
- Bldg sqft: 3779
- Bedrooms: 2
- Total Baths: 2
- Full Baths: 2
- Garage / Parking Spaces: 2
- Days On Market: 26
- Additional Information
- Geolocation: 27.7175 / -82.4556
- County: HILLSBOROUGH
- City: RUSKIN
- Zipcode: 33570
- Subdivision: Unplatted
- Elementary School: Ruskin HB
- Middle School: Shields HB
- High School: Lennard HB
- Provided by: FATHOM REALTY FL LLC
- Contact: Curt Howell
- 888-455-6040

- DMCA Notice
-
DescriptionOne or more photo(s) has been virtually staged. If you dream of owning private and pristine Florida waterfront, this property might be for you. Fish the pristine waters of the Little Manatee River or the nearby islands of Cockroach Bay Preserve, at the River's mouth in Southeast Tampa Bay, No HOA or CDDs. This 0.6156 acre parcel is situated at the base of the Ruskin Inlet on the Marsh Branch of the Little Manatee with a straight shot into the main river and out to Tampa Bay and Beyond. The property angles southwesterly 134 feet along the riverfront then 244 feet northerly along the Canal. There is a 7500lb boat lift and dock on the riverfront. On the canal you will discover a timeless boat house with a 25 ft boat slip, fish cleaning station and plenty of space to organize all of your boating, kayaking and fishing gear. Included beyond the boat house lies an approx 85ft bonus vacant buildable canal front parcel. The 2 bd 2 bth block home is designed for maximum entertaining. It has been completely updated over the past 9 months to include a vast new Chef's kitchen with breakfast area, new appliances, new cabinets, granite counters, walk in pantry, two ovens, and serving window counter space opening to the expansive screened rear covered patio with its own impressive stone barbeque. A trio of informal open plan gathering areas, all with stunning river views, include a living room with a magnificent floor to ceiling stone fireplace, an inviting dining area and a bright sunny Florida room, all leading to a screened river facing front patio and elevated screened deck. The home has storage galore and the floors are covered in tile and beautiful commercial vinyl plank. Conveniently located near US 41 and I 75, making Bradenton, Sarasota, and Tampa an easy drive for shopping, beaches, and restaurants. Schedule a showing today.
Property Location and Similar Properties
Features
Building and Construction
- Covered Spaces: 0.00
- Exterior Features: Outdoor Grill, Private Mailbox, Storage
- Flooring: Tile, Vinyl
- Living Area: 1940.00
- Other Structures: Boat House, Storage
- Roof: Shingle
Land Information
- Lot Features: Flood Insurance Required, FloodZone, In County, Oversized Lot, Street Dead-End, Paved
School Information
- High School: Lennard-HB
- Middle School: Shields-HB
- School Elementary: Ruskin-HB
Garage and Parking
- Garage Spaces: 0.00
- Open Parking Spaces: 0.00
Eco-Communities
- Water Source: Public
Utilities
- Carport Spaces: 2.00
- Cooling: Central Air
- Heating: Central, Electric
- Pets Allowed: Yes
- Sewer: Public Sewer
- Utilities: BB/HS Internet Available, Cable Available, Electricity Connected, Sewer Connected, Water Connected
Finance and Tax Information
- Home Owners Association Fee: 0.00
- Insurance Expense: 0.00
- Net Operating Income: 0.00
- Other Expense: 0.00
- Tax Year: 2024
Other Features
- Appliances: Built-In Oven, Dishwasher, Electric Water Heater, Microwave, Range, Refrigerator
- Country: US
- Interior Features: Ceiling Fans(s), Living Room/Dining Room Combo, Primary Bedroom Main Floor, Solid Surface Counters, Thermostat, Walk-In Closet(s)
- Legal Description: FROM NW COR OF GOV LOT 1 RUN S 822.15 FT N 87 DEG 43 MIN E 94.3 FT & S 3 DEG 16 MIN E 210 FT FOR POB THEN CONTINUE S 3 DEG 16 MIN E 140 FT N 87 DEG 43 MIN E 40 FT S 3 DEG 16 MIN E 48 FT MOL TO RUSKIN INLET SWLY ALONG INLET 134 FT MOL TO CANAL NLY ALONG CANAL 244 FT MOL TO PT BRG S 87 DEG 43 MIN W OF POB AND N 87 DEG 43 MIN E 73 FT MOL TO BEG
- Levels: One
- Area Major: 33570 - Ruskin/Apollo Beach
- Occupant Type: Vacant
- Parcel Number: U-12-32-18-ZZZ-000001-09030.0
- Possession: Close Of Escrow
- Style: Florida
- View: Water
- Zoning Code: RSC-6
Payment Calculator
- Principal & Interest -
- Property Tax $
- Home Insurance $
- HOA Fees $
- Monthly -
For a Fast & FREE Mortgage Pre-Approval Apply Now
Apply Now
 Apply Now
Apply NowNearby Subdivisions
Antigua Cove Ph 1
Antigua Cove Ph 2
Bahia Lakes Ph 1
Bahia Lakes Ph 2
Bahia Lakes Ph 3
Bahia Lakes Ph 4
Bahia Lakes Phase 2
Bayou Pass Village
Bayridge
Brookside
Brookside Estates
Campus Shores Sub
Careys Pirate Point
College Chase Ph 2
Collura Sub
Collura Sub 1st Add
Glencovebaypark Ph 2
Gores Add To Ruskin Flor
Hawks Point
Hawks Point Ph 1a1
Hawks Point Ph 1b-1
Hawks Point Ph 1b1
Hawks Point Ph 1b1 1st Prcl
Hawks Point Ph 1b2 2nd Pt
Hawks Point Ph 1c
Hawks Point Ph 1c2 1d
Hawks Point Ph 1c2 1d1
Hawks Point Ph S1
Hawks Point Ph S2
Island Resort At Mariners Club
Iv7
Kims Cove
Lillie Estates
Lost River Preserve Ph 2
Lost River Preserve Ph I
Mills Bayou
Mira Lago West Ph 1
Mira Lago West Ph 2a
Mira Lago West Ph 3
North Branch Shores
Not On List
Osprey Reserve
Point Heron
River Bend
River Bend Ph 1a
River Bend Ph 1b
River Bend Ph 3a
River Bend Ph 3b
River Bend Ph 4a
River Bend Phase 4a
Riverbend West Ph 1
Riverbend West Ph 2
Riverbend West Subdivision Pha
Ruskin City 1st Add
Ruskin City Map Of
Ruskin Colony Farms
Ruskin Colony Farms 1st Extens
Ruskin Reserve
Sable Cove
Sandpiper Point
Shell Cove
Shell Cove Ph 1
Shell Cove Ph 2
Shell Point Manor
Shell Point Road Sub
Sherwood Forest
South Haven
Southshore Yacht Club
Spencer Creek
Spencer Crk Ph 1
Spencer Crk Ph 2
Spyglass At River Bend
Spyglassriver Bend
Unplatted
Venetian At Bay Park
Wellington North At Bay Park
Wellington South At Bay Park
Wynnmere East Ph 1
Wynnmere East Ph 2
Wynnmere West Ph 1
Wynnmere West Ph 2 3
Similar Properties

