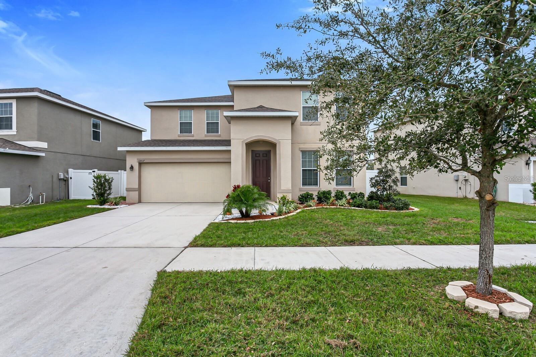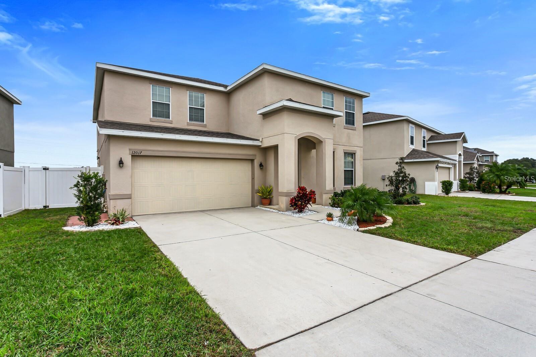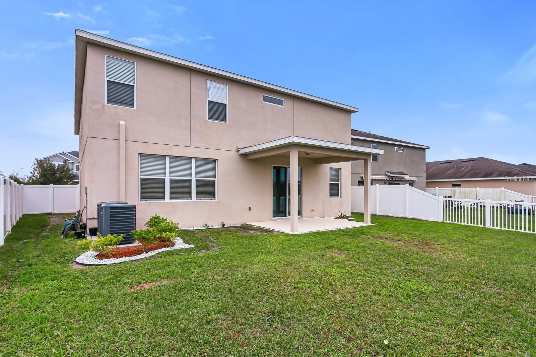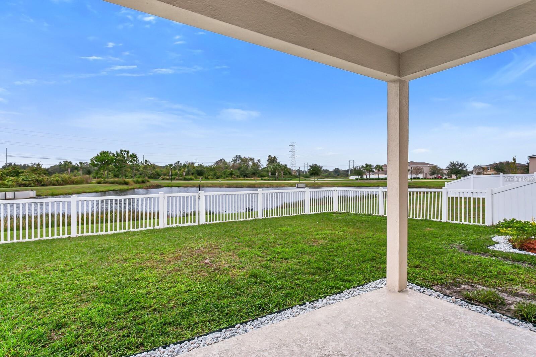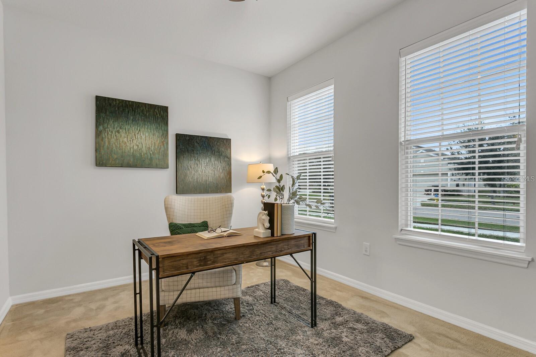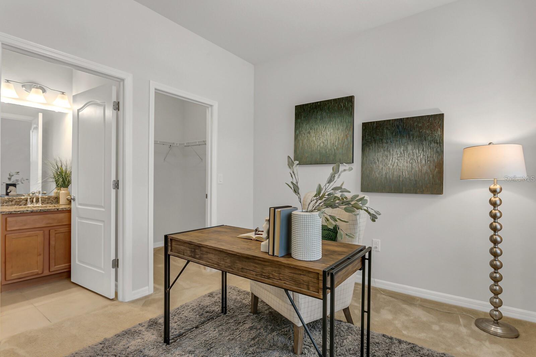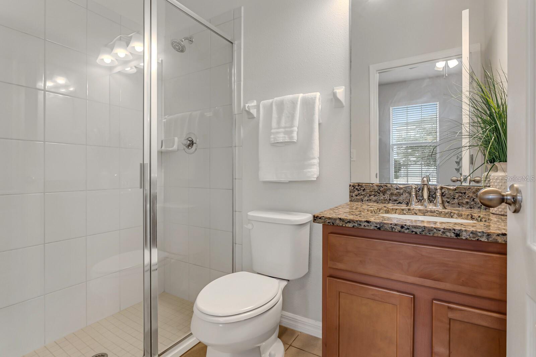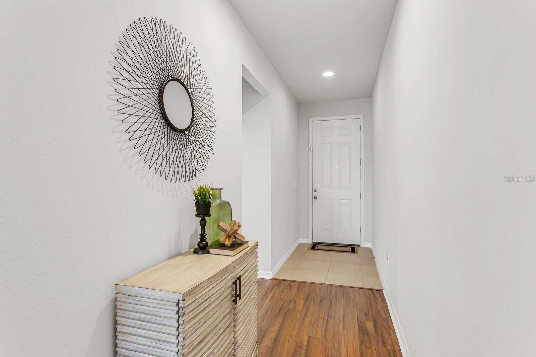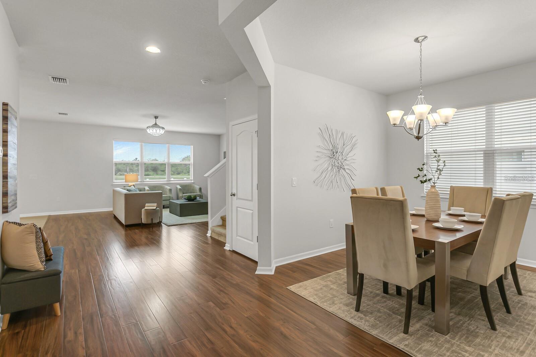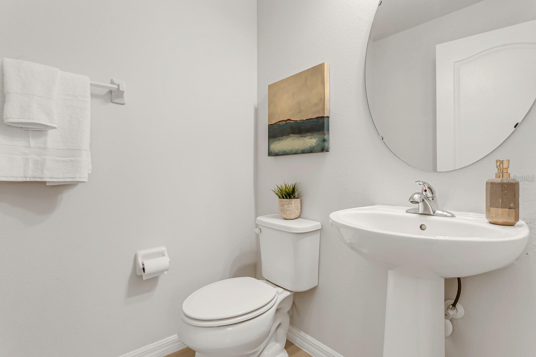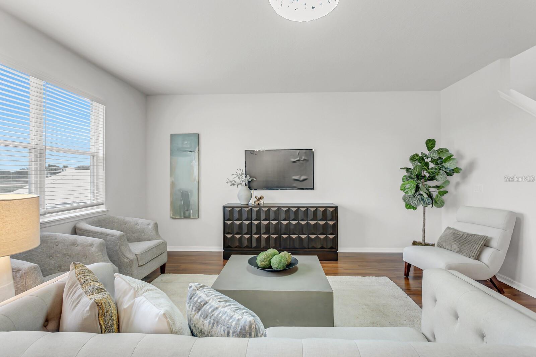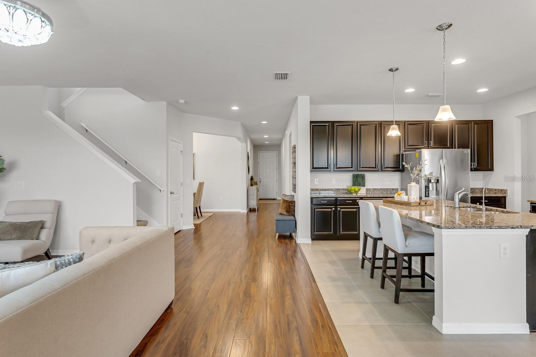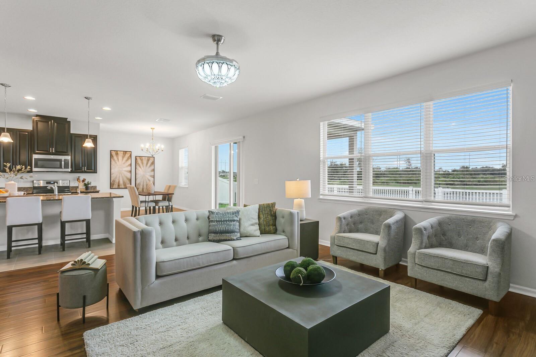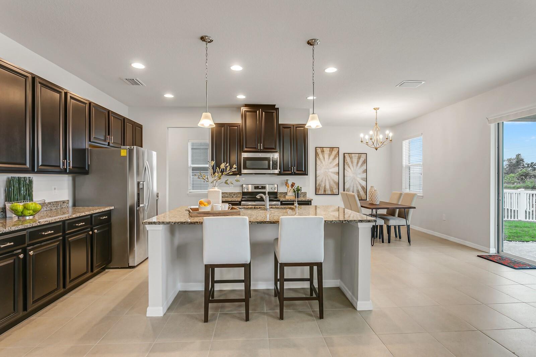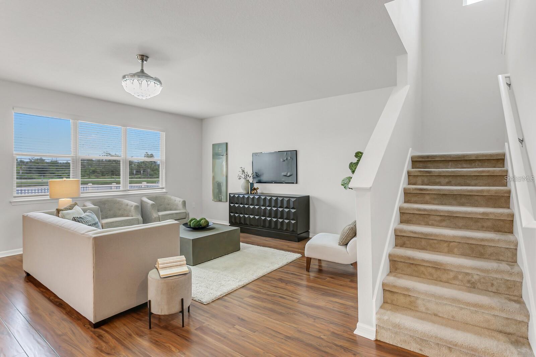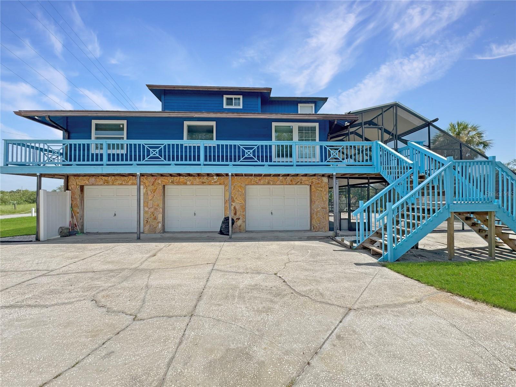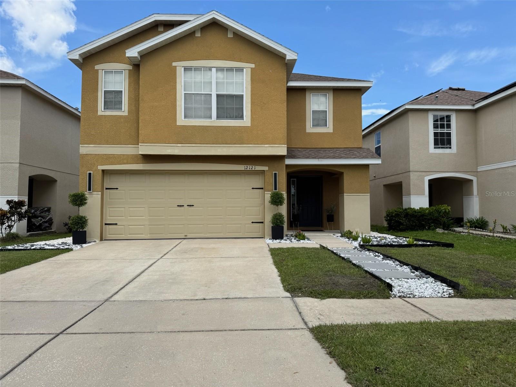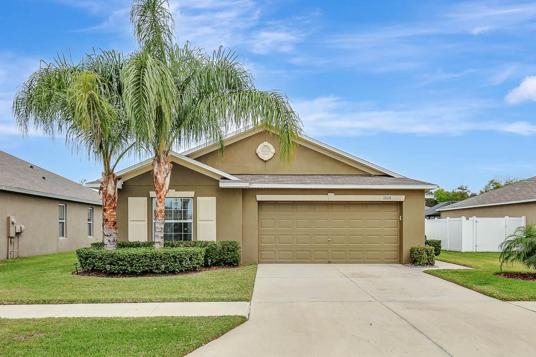12017 Grand Kempston Drive, GIBSONTON, FL 33534
- MLS#: TB8403804 ( Residential Lease )
- Street Address: 12017 Grand Kempston Drive
- Viewed: 43
- Price: $2,795
- Price sqft: $1
- Waterfront: No
- Year Built: 2017
- Bldg sqft: 4079
- Bedrooms: 4
- Total Baths: 4
- Full Baths: 3
- 1/2 Baths: 1
- Garage / Parking Spaces: 2
- Days On Market: 101
- Additional Information
- Geolocation: 27.8251 / -82.3651
- County: HILLSBOROUGH
- City: GIBSONTON
- Zipcode: 33534
- Subdivision: Carriage Pte South Ph 2c 2
- Provided by: INVESTPRO PROPERTIES INC
- Contact: Monty Manos
- 561-203-7022

- DMCA Notice
-
DescriptionThis gorgeous, immaculate home is in a great location! Home will be rented as vacant. Carriage pointe community is easily accessible to i 75, us 301 and us 41 making conveniently accessible to work, schools, major hospitals, shopping, beaches and beyond! The community offers resort style pool, fitness center, clubhouse, playground, basketball courts and miles of sidewalks with panoramic water & conservation views! Spacious 5 bedroom 3. 5 bath, 2 car garage sanibel model built by ryan homes features. Huge great room, large kitchen equipped with stainless steel appliances, granite island & a walk in pantry, as well as a bedroom suite with attached bathroom for the privacy of your guests, in laws or family member(s) beautiful water views with no rear neighbors gives the home a very nice privacy setting. The master retreat has awesome views overlooking the water. The loft on the second floor is very spacious for the family to enjoy. All bedrooms have ceiling fans. The home has double pane glass in windows & sliding doors. Hurricane panels come with the house. Besides the purification through a water softener, system the kitchen has reverse osmosis purifier. The home has plenty of room for a pool! The home is availabe now, however must be approved with hoa as well. The home will not last. Come make it yours today!
Property Location and Similar Properties
Features
Building and Construction
- Covered Spaces: 0.00
- Living Area: 3478.00
Garage and Parking
- Garage Spaces: 2.00
- Open Parking Spaces: 0.00
Utilities
- Carport Spaces: 0.00
- Cooling: Central Air
- Heating: Central
- Pets Allowed: Breed Restrictions, Cats OK, Dogs OK, Number Limit
Finance and Tax Information
- Home Owners Association Fee: 0.00
- Insurance Expense: 0.00
- Net Operating Income: 0.00
- Other Expense: 0.00
Other Features
- Appliances: Built-In Oven, Dishwasher, Freezer, Kitchen Reverse Osmosis System, Microwave, Refrigerator, Water Softener
- Association Name: Carriagepoint2@arkhamservices.com
- Country: US
- Furnished: Unfurnished
- Interior Features: Built-in Features, Thermostat, Vaulted Ceiling(s), Walk-In Closet(s)
- Levels: Two
- Area Major: 33534 - Gibsonton
- Occupant Type: Vacant
- Parcel Number: U-36-30-19-A3Q-S00000-00077.0
- Views: 43
Owner Information
- Owner Pays: Grounds Care, Trash Collection
Payment Calculator
- Principal & Interest -
- Property Tax $
- Home Insurance $
- HOA Fees $
- Monthly -
For a Fast & FREE Mortgage Pre-Approval Apply Now
Apply Now
 Apply Now
Apply NowSimilar Properties

