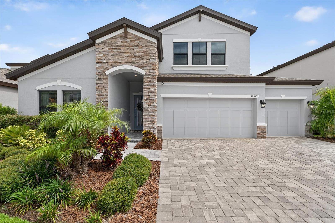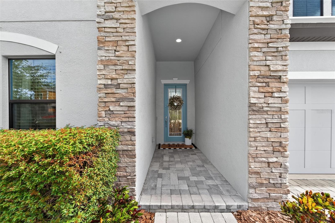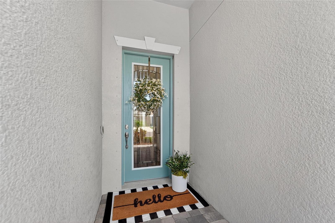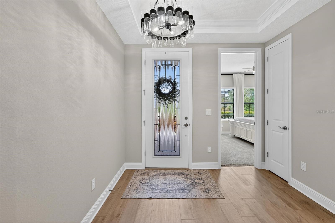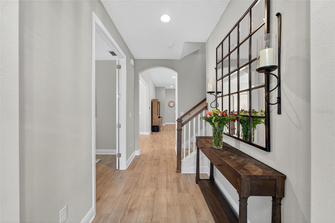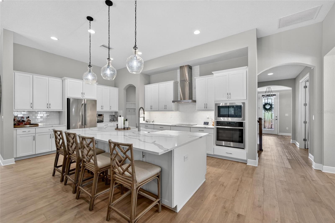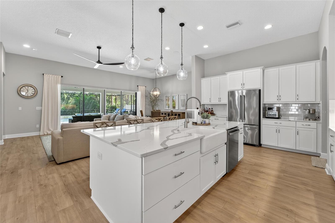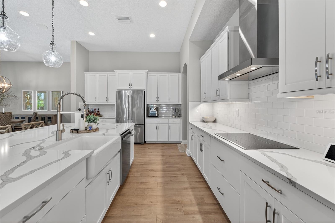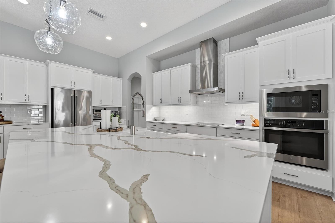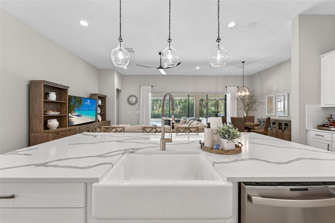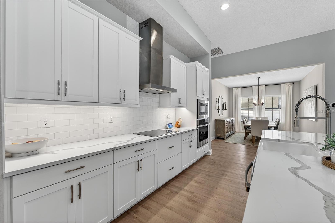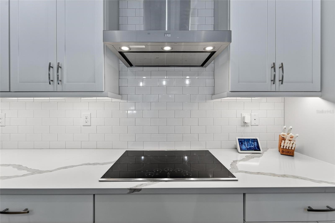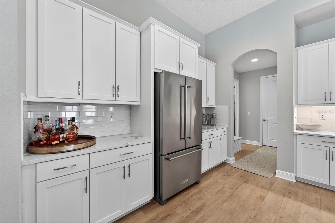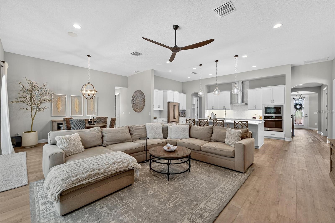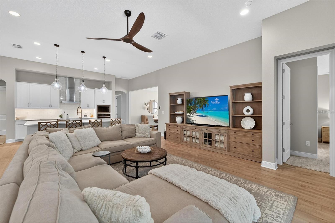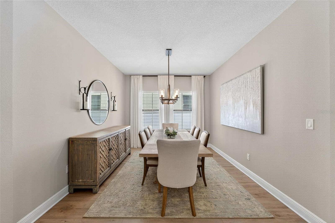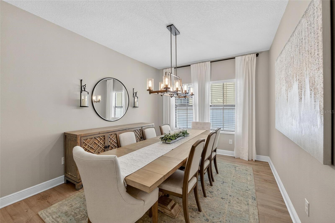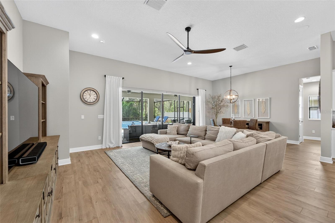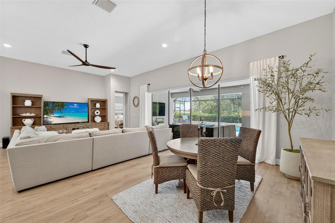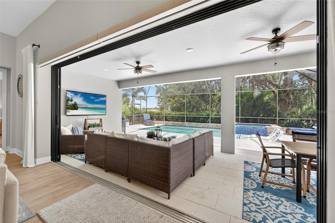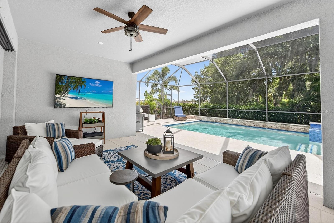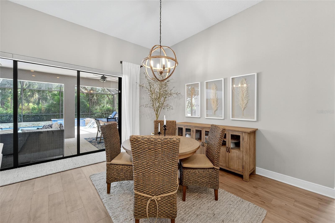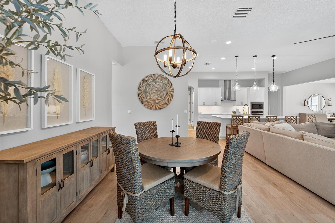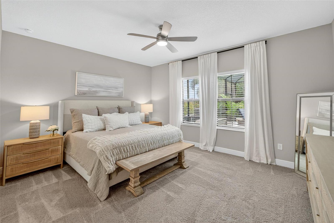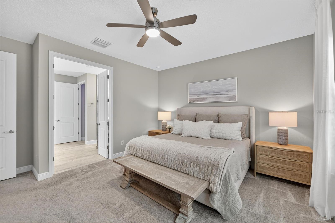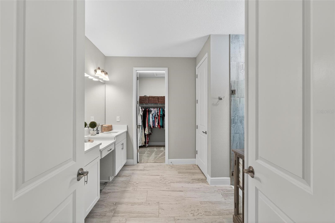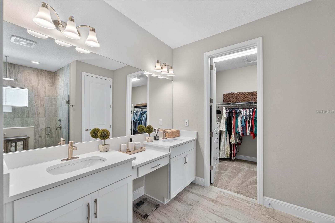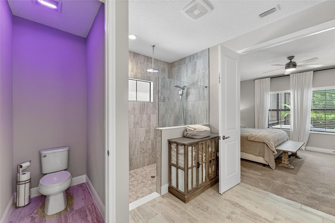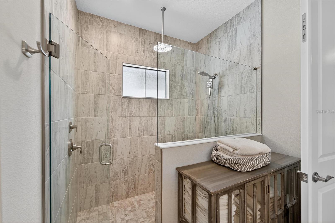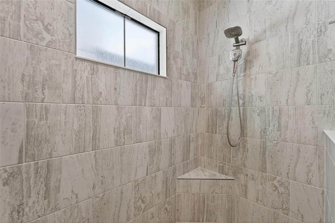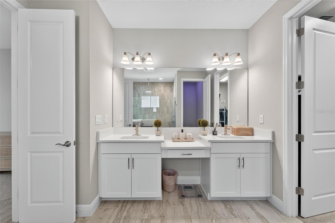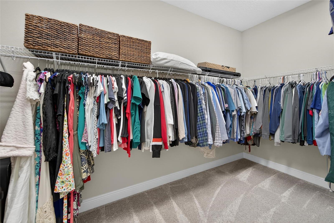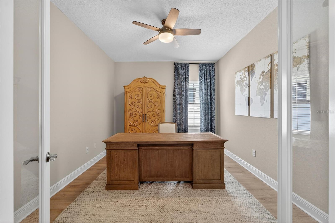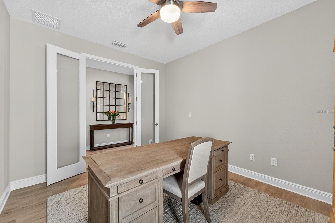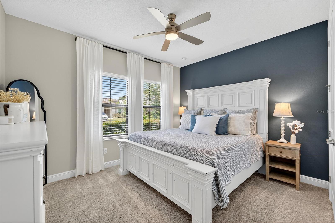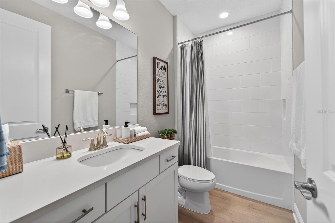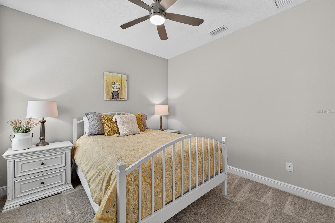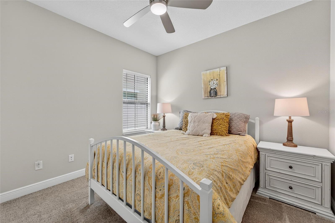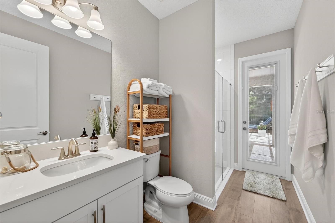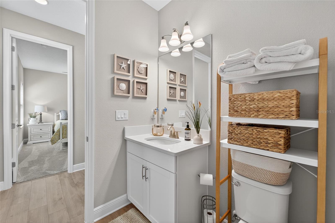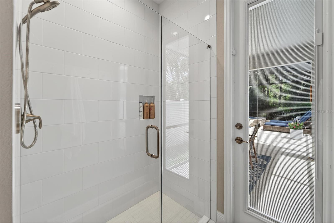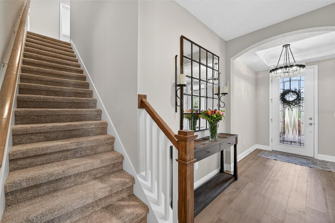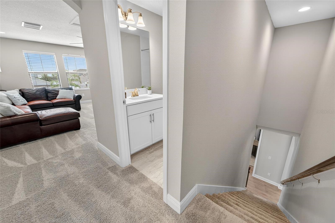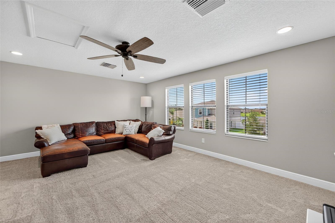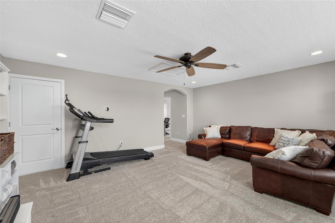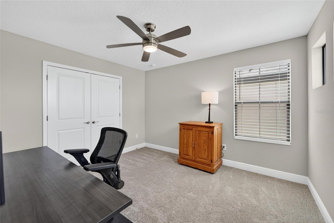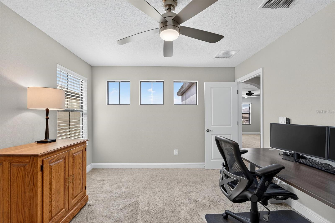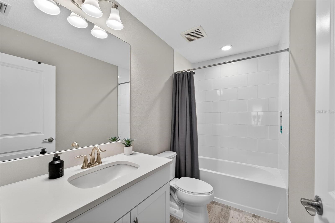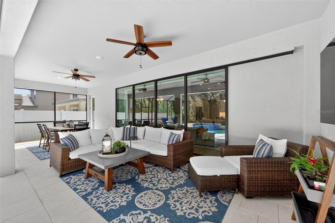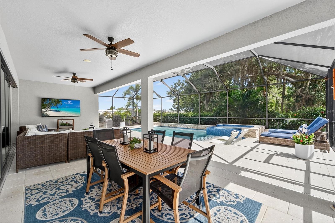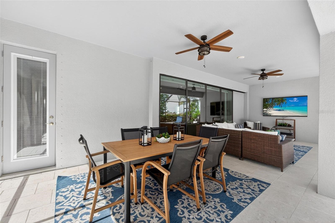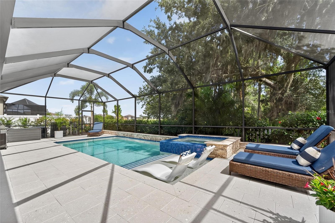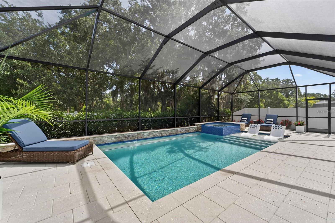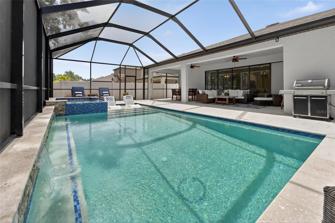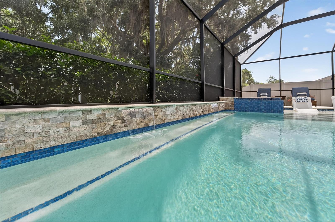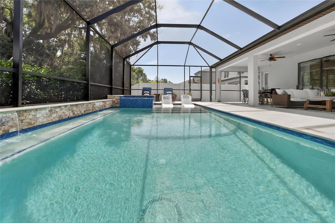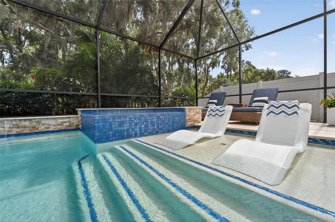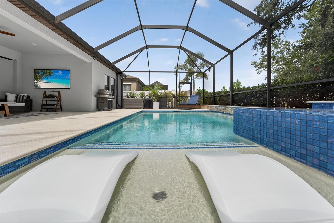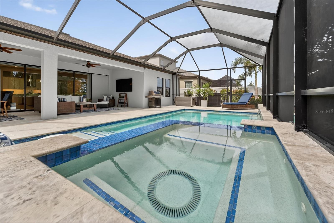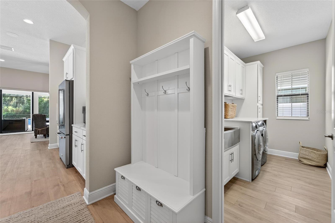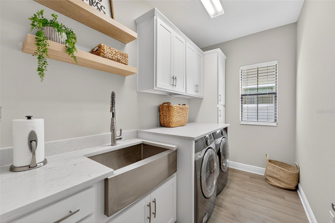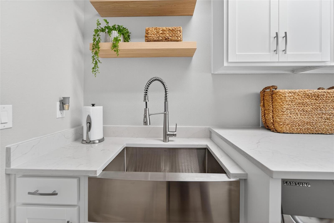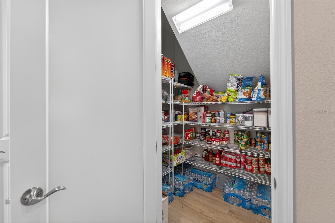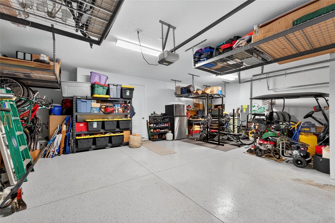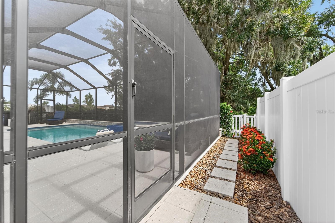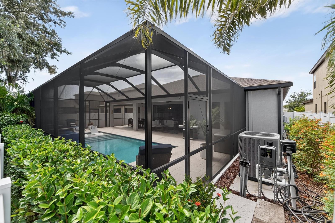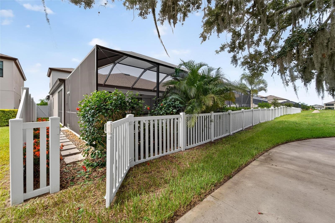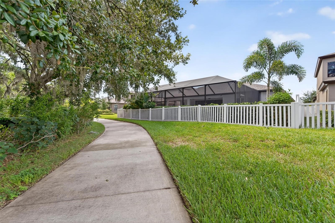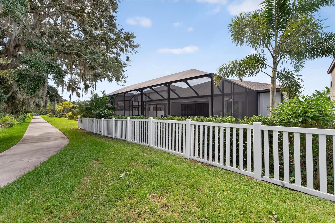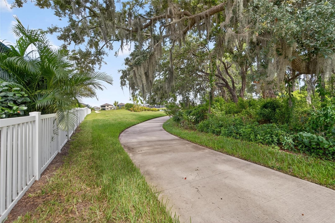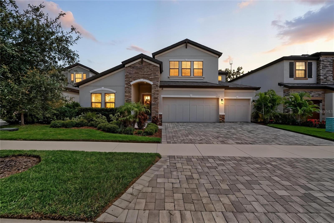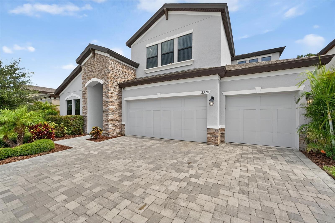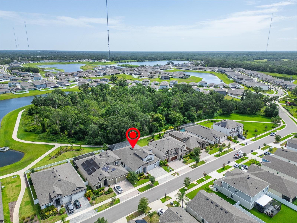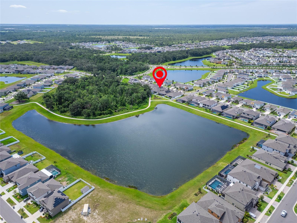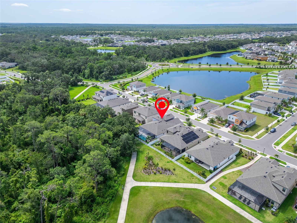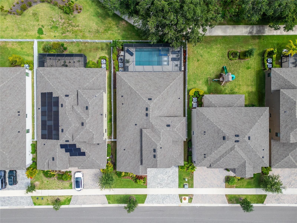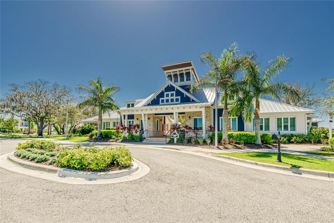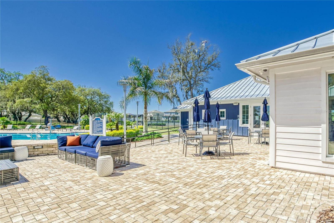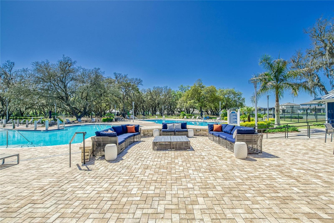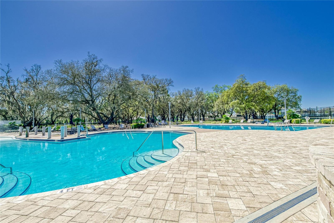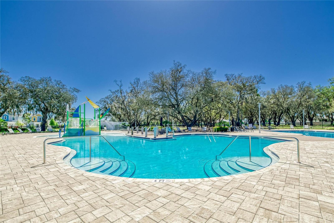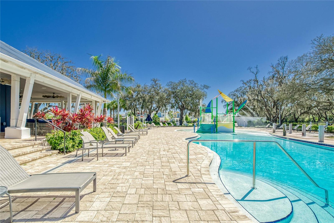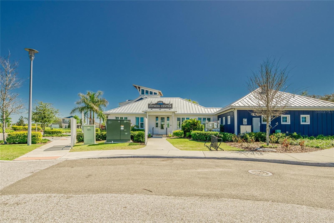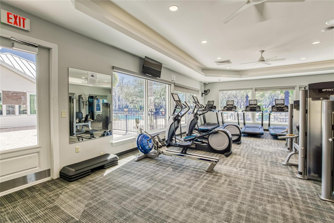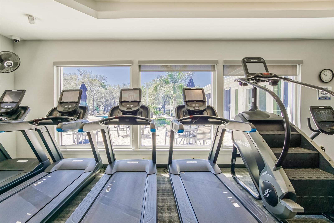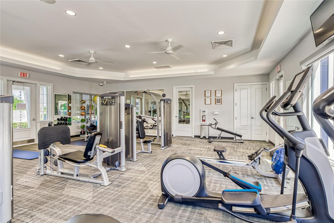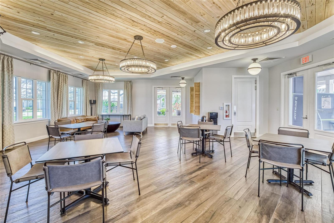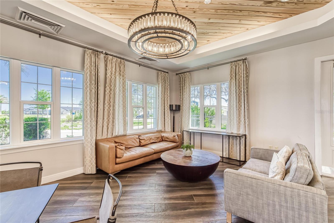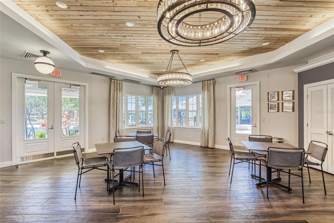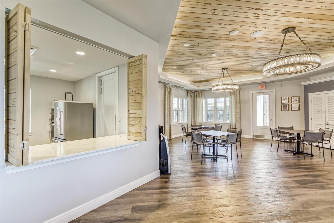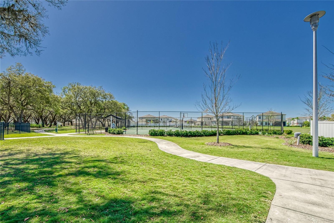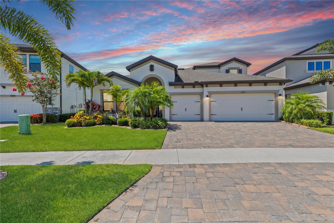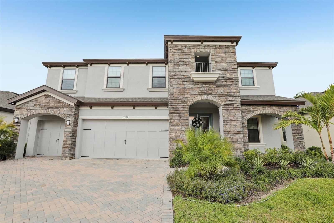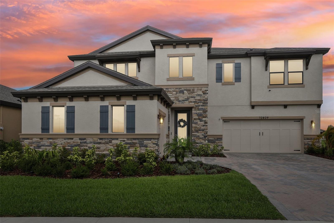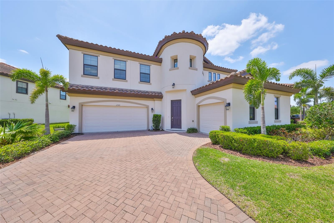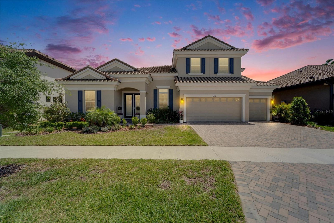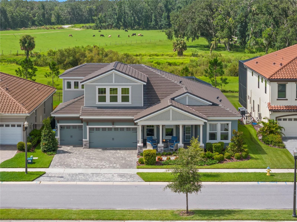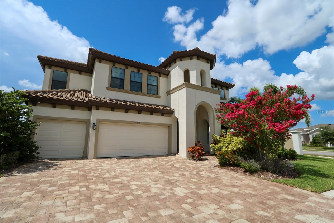12928 Twin Bridges Drive, RIVERVIEW, FL 33579
- MLS#: TB8403156 ( Residential )
- Street Address: 12928 Twin Bridges Drive
- Viewed: 1
- Price: $795,000
- Price sqft: $186
- Waterfront: No
- Year Built: 2022
- Bldg sqft: 4277
- Bedrooms: 4
- Total Baths: 4
- Full Baths: 4
- Garage / Parking Spaces: 3
- Days On Market: 35
- Additional Information
- Geolocation: 27.8079 / -82.2666
- County: HILLSBOROUGH
- City: RIVERVIEW
- Zipcode: 33579
- Subdivision: Triple Crk Village M1
- Provided by: ALIGN RIGHT REALTY RIVERVIEW
- Contact: Elise Raspitzi
- 813-563-5995

- DMCA Notice
-
DescriptionOne of a kind and priced to sell! Discover the perfect blend of luxury and your own personal paradise, in this hyde park iv pool home built by westbay. Step inside to find a bright, open layout enhanced by wood look lvp flooring that flows seamlessly from the extended foyer into the grand room, gourmet island kitchen, and caf dining area. The chef's kitchen shines with ge appliances, sonoma duraform linen cabinetry with satin nickel pulls, calacatta quartz countertops, a designer backsplash, and a sleek arbor faucetperfect for everyday living and entertaining alike. The attached grand room features oversized sliding doors that lead to your own backyard oasis. Escape to your luxurious owners retreat featuring a spa inspired en suite with double vanities, an oversized walk in shower, and a massive walk in closet. The home also includes two additional large bedrooms on the first floor, along with two additional full bathrooms (one is also a convenient pool bath) a beautifully designed laundry room and a practical mud room leading into the home from the 3 car garage. The upstairs bonus room and private guest suite offer flexible living space for multi generational living, extended family, visitors, or work from home needs. The real show stopper is the resort like heated saltwater pool and spa, expansive patio, and lush, mature landscaping that provides both privacy and breathtaking pond and conservation views. As a resident of triple creek, youll have access to incredible amenities including two clubhouses, multiple resort style pools, tennis and basketball courts, fitness centers, scenic walking and biking trails, and more! Dont miss your chance to own this luxurious home with the perfect mix of indoor comfort and outdoor serenity!
Property Location and Similar Properties
Features
Building and Construction
- Builder Model: Hyde Park IV
- Builder Name: Homes by WestBay, LLC
- Covered Spaces: 0.00
- Exterior Features: Sidewalk, Sliding Doors
- Flooring: Carpet, Epoxy, Luxury Vinyl
- Living Area: 3184.00
- Roof: Shingle
Land Information
- Lot Features: Conservation Area
Garage and Parking
- Garage Spaces: 3.00
- Open Parking Spaces: 0.00
Eco-Communities
- Pool Features: Gunite, Heated, In Ground, Salt Water, Screen Enclosure
- Water Source: Public
Utilities
- Carport Spaces: 0.00
- Cooling: Central Air
- Heating: Central, Electric, Zoned
- Pets Allowed: Number Limit
- Sewer: Public Sewer
- Utilities: BB/HS Internet Available, Cable Connected, Electricity Connected, Phone Available, Public, Sewer Connected, Underground Utilities, Water Connected
Amenities
- Association Amenities: Basketball Court, Clubhouse, Fence Restrictions, Fitness Center, Lobby Key Required, Playground, Pool, Recreation Facilities, Tennis Court(s), Trail(s)
Finance and Tax Information
- Home Owners Association Fee Includes: Pool, Management
- Home Owners Association Fee: 100.00
- Insurance Expense: 0.00
- Net Operating Income: 0.00
- Other Expense: 0.00
- Tax Year: 2024
Other Features
- Appliances: Dishwasher, Disposal, Electric Water Heater, Microwave, Range
- Association Name: Asjia Smith
- Association Phone: 1-866-473-2573
- Country: US
- Interior Features: Ceiling Fans(s), High Ceilings, Kitchen/Family Room Combo, Open Floorplan, Primary Bedroom Main Floor, Walk-In Closet(s), Window Treatments
- Legal Description: TRIPLE CREEK VILLAGE M-1 LOT 143
- Levels: Two
- Area Major: 33579 - Riverview
- Occupant Type: Owner
- Parcel Number: U-01-31-20-C2Z-000000-00143.0
- View: Trees/Woods, Water
- Zoning Code: PD
Payment Calculator
- Principal & Interest -
- Property Tax $
- Home Insurance $
- HOA Fees $
- Monthly -
For a Fast & FREE Mortgage Pre-Approval Apply Now
Apply Now
 Apply Now
Apply NowNearby Subdivisions
2un Summerfield Village 1 Trac
Ballentrae Sub Ph 1
Ballentrae Sub Ph 2
Ballentrae Subdivision Phase 2
Bell Creek Preserve Ph 1
Bell Creek Preserve Ph 2
Belmond Reserve
Belmond Reserve Ph 1
Belmond Reserve Ph 2
Belmond Reserve Ph 3
Belmond Reserve Phase 1
Carlton Lakes Ph 1a 1b-1 An
Carlton Lakes Ph 1a 1b1 An
Carlton Lakes Ph 1d1
Carlton Lakes Ph 1e-1
Carlton Lakes Ph 1e1
Carlton Lakes Phase 1c1
Carlton Lakes West 2
Carlton Lakes West Ph 1
Carlton Lakes West Ph 2b
Cedarbrook
Clubhouse Estates At Summerfie
Creekside Sub Ph 2
D2u Triple Creek Village Q
Hawkstone
Lucaya Lake Club
Lucaya Lake Club Ph 1a
Lucaya Lake Club Ph 2a
Lucaya Lake Club Ph 2d
Lucaya Lake Club Ph 3
Meadowbrooke At Summerfield Un
Not On List
Oaks At Shady Creek Ph 1
Oaks At Shady Creek Ph 2
Okerlund Ranch Sub
Okerlund Ranch Subdivision
Okerlund Ranch Subdivision Pha
Panther Trace
Panther Trace Ph 1a
Panther Trace Ph 1b1c
Panther Trace Ph 2a-2 Unit
Panther Trace Ph 2a-2 Unit 2
Panther Trace Ph 2a1
Panther Trace Ph 2a2
Panther Trace Ph 2b1
Panther Trace Ph 2b2
Panther Trace Ph 2b3
Panther Trace Phase 1a
Preserve At Pradera Phase 4
Reserve At Pradera Ph 1a
Reserve At Pradera Ph 1b
Reserve At South Fork Ph 1
Reserve At South Fork Ph 2
Reservepradera Ph 4
Reservepraderaph 2
Reservepraderaph 4a Pt
Ridgewood South
Rivercrest Lakes
Shady Creek Preserve Ph 1
South Cove
South Cove Ph 1
South Cove Ph 23
South Fork
South Fork Lakes
South Fork R Ph 1
South Fork S Tr T
South Fork S T
South Fork Tr L Ph 1
South Fork Tr L Ph 2
South Fork Tr N
South Fork Tr O Ph 1
South Fork Tr P Ph 1a
South Fork Tr P Ph 2 3b
South Fork Tr P Ph 3a
South Fork Tr Q Ph 1
South Fork Tr R Ph 1
South Fork Tr R Ph 2a 2b
South Fork Tr R Ph 2a & 2b
South Fork Tr U
South Fork Tr V Ph 1
South Fork Tr V Ph 2
South Fork Tr W
South Fork Unit 10
South Fork Unit 11
South Fork Unit 4
South Fork Unit 7
South Fork Unit 8
South Pointe Phase 3a 3b
Southfork
Southfork Tr 5 Ph 2
Summer Spgs
Summerfield
Summerfield Crossings Village
Summerfield Village 1 Tr 10
Summerfield Village 1 Tr 11
Summerfield Village 1 Tr 21 Un
Summerfield Village 1 Tr 26
Summerfield Village 1 Tr 28
Summerfield Village 1 Tr 7
Summerfield Village I Tr 26
Summerfield Village I Tr 27
Summerfield Village I Tract 28
Summerfield Village Ii Tr 5
Summerfield Village Tr 32 P
Summerfield Villg 1 Trct 35
Summerfield Villg 1 Trct 9a
Talavera
Talavera Sub
Triple Creek
Triple Creek Area
Triple Creek Ph 1 Village A
Triple Creek Ph 1 Village C
Triple Creek Ph 1 Village D
Triple Creek Ph 1 Villg A
Triple Creek Ph 2 Village E
Triple Creek Ph 2 Village F
Triple Creek Ph 2 Village G
Triple Creek Ph 3 Village K
Triple Creek Ph 3 Villg L
Triple Creek Phase 1 Village C
Triple Creek Village
Triple Creek Village M2 Lot 28
Triple Creek Village M2 Lot 34
Triple Creek Village N P
Triple Creek Village Q
Triple Creek Village Q Lot 37
Triple Crk Ph 2
Triple Crk Ph 2 Village E3
Triple Crk Ph 2 Village G1
Triple Crk Ph 4 Village 1
Triple Crk Ph 4 Village G2
Triple Crk Ph 4 Village I
Triple Crk Ph 4 Village J
Triple Crk Ph 4 Vlg I
Triple Crk Ph 6 Village H
Triple Crk Village
Triple Crk Village M1
Triple Crk Village M2
Triple Crk Village N P
Triple Crk Village N & P
Tropical Acres South
Tropical Acres South Un 1
Tropical Acres South Unit 5a
Unplatted
Waterleaf
Waterleaf Ph 1a
Waterleaf Ph 1b
Waterleaf Ph 1c
Waterleaf Ph 2a 2b
Waterleaf Ph 2c
Waterleaf Ph 3a
Waterleaf Ph 4a1
Waterleaf Ph 4a2 4a3
Waterleaf Ph 4b
Waterleaf Ph 4c
Waterleaf Ph 5a
Waterleaf Ph 6a
Waterleaf Ph 6b
Waterleaf Phase 5b
Similar Properties

