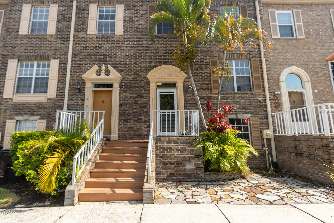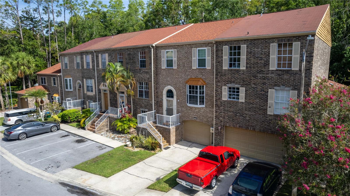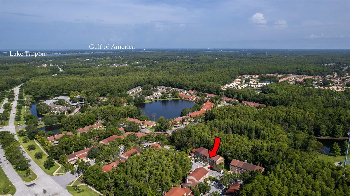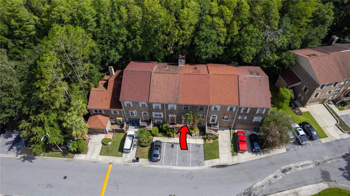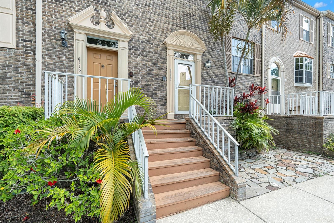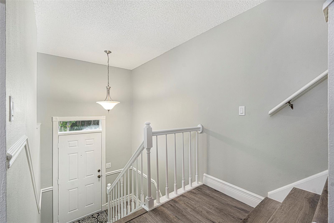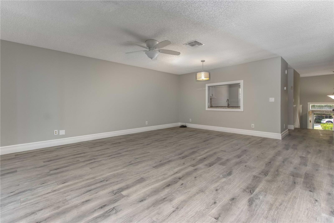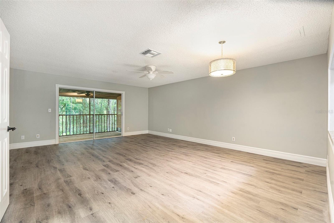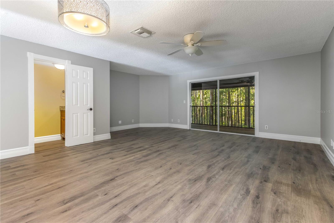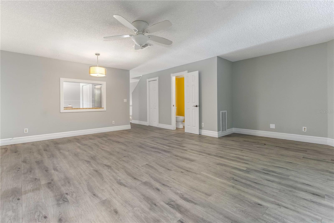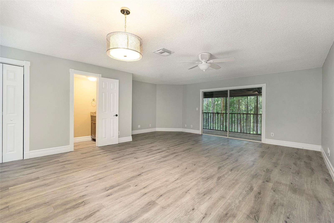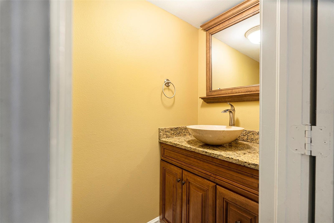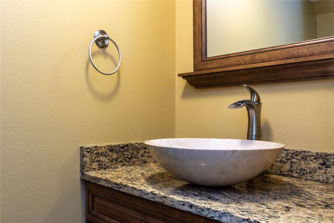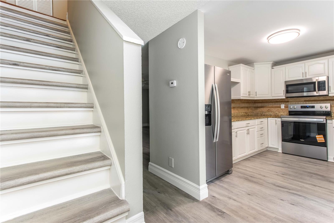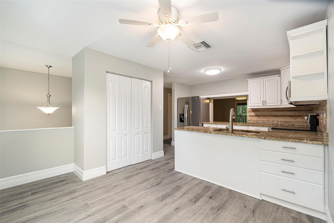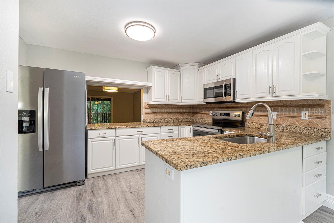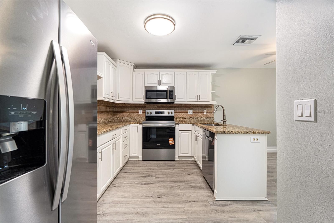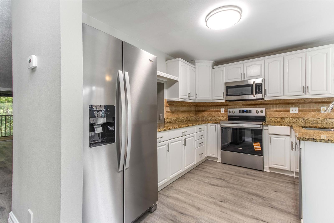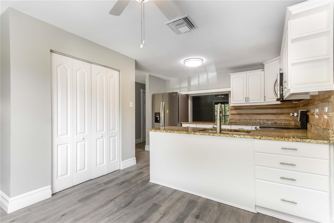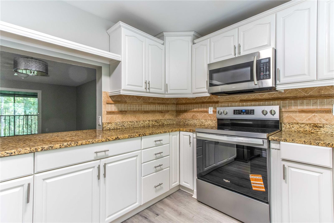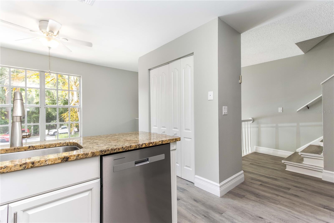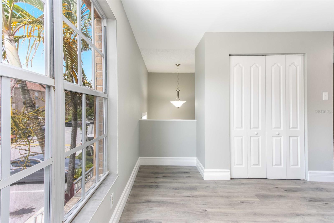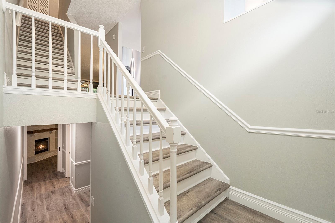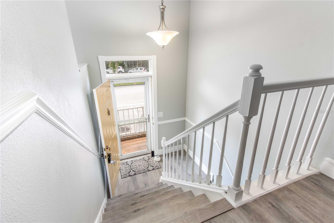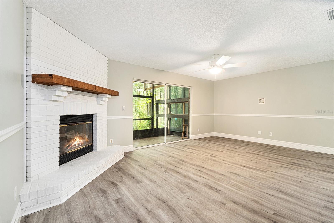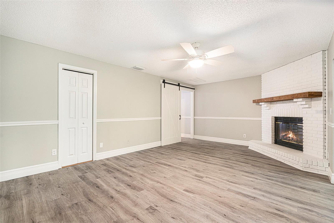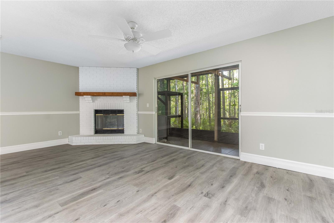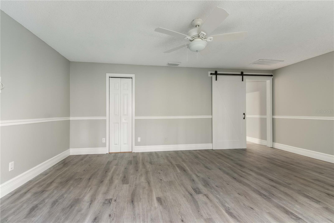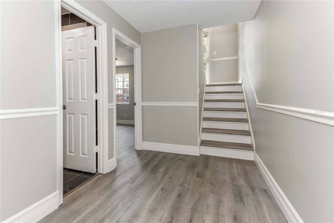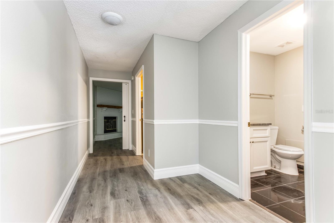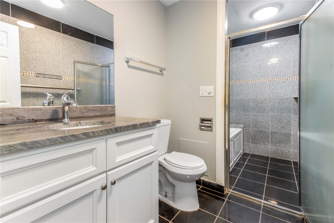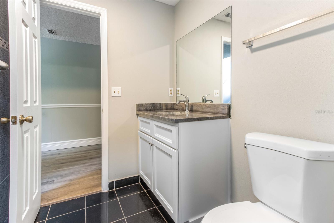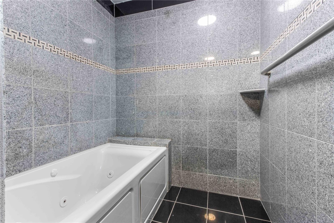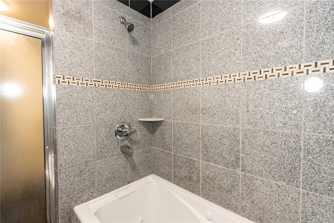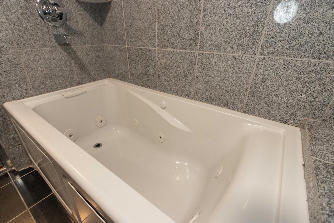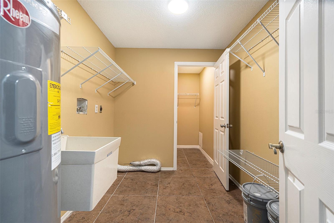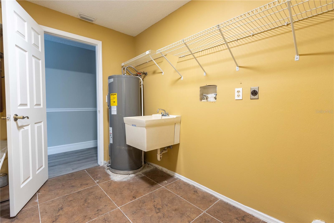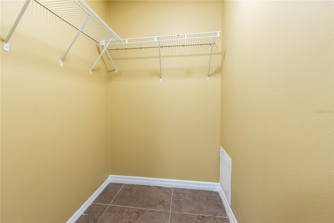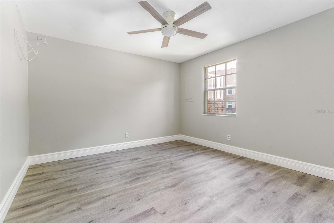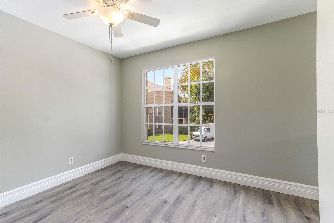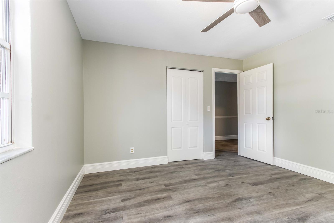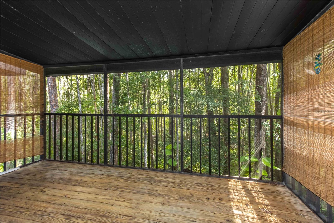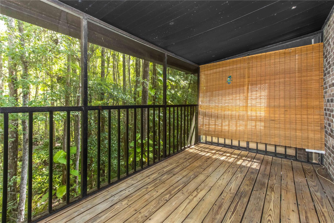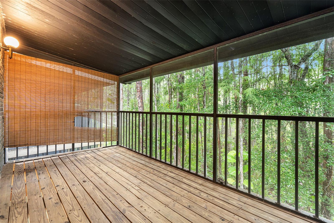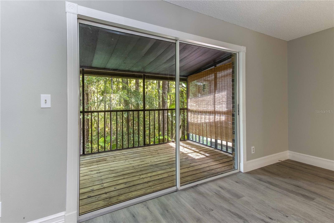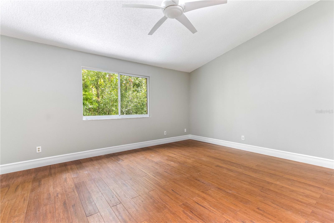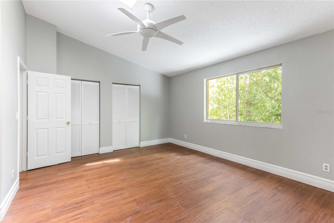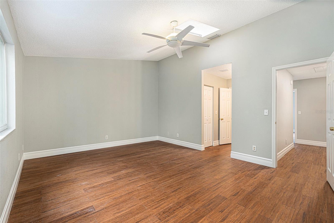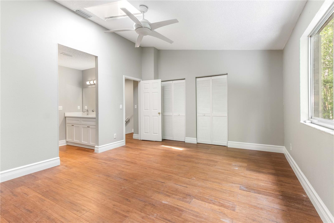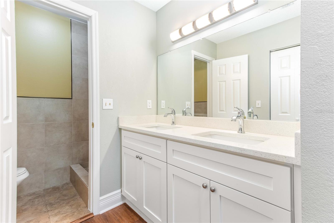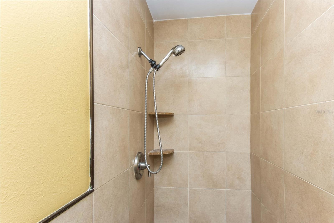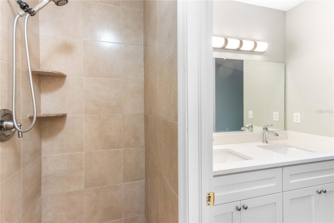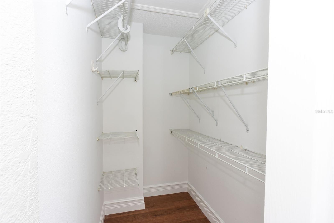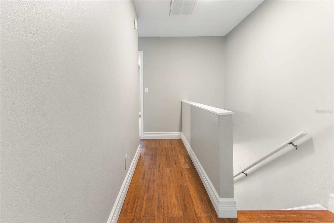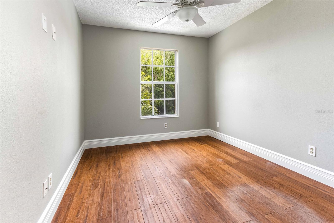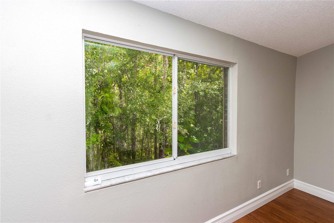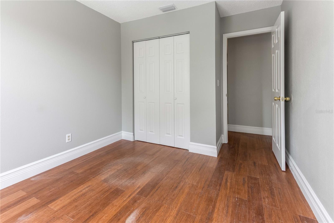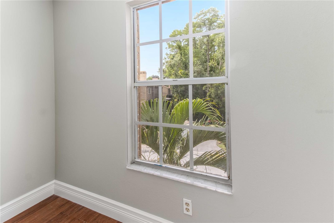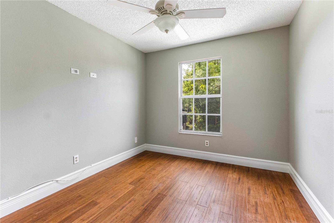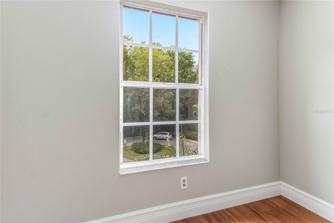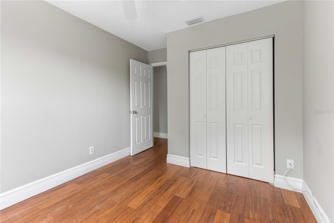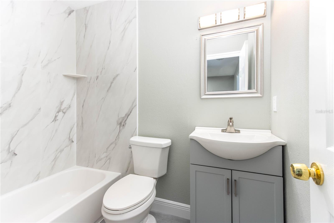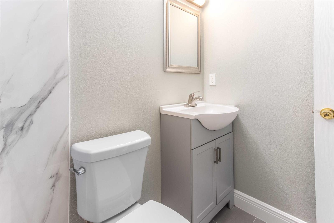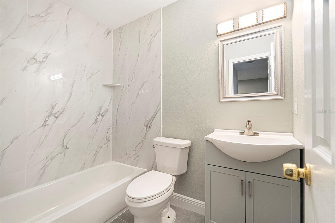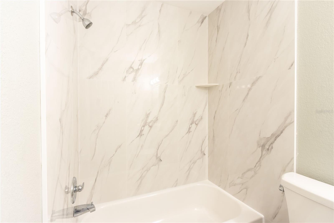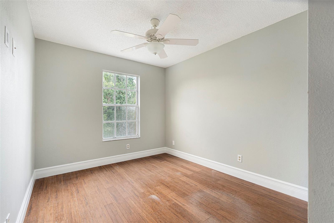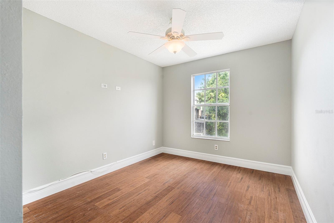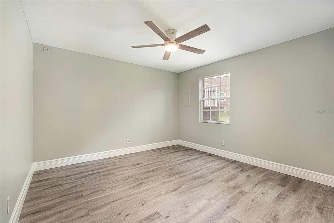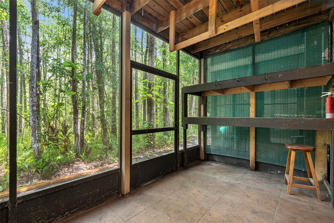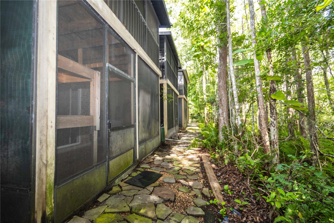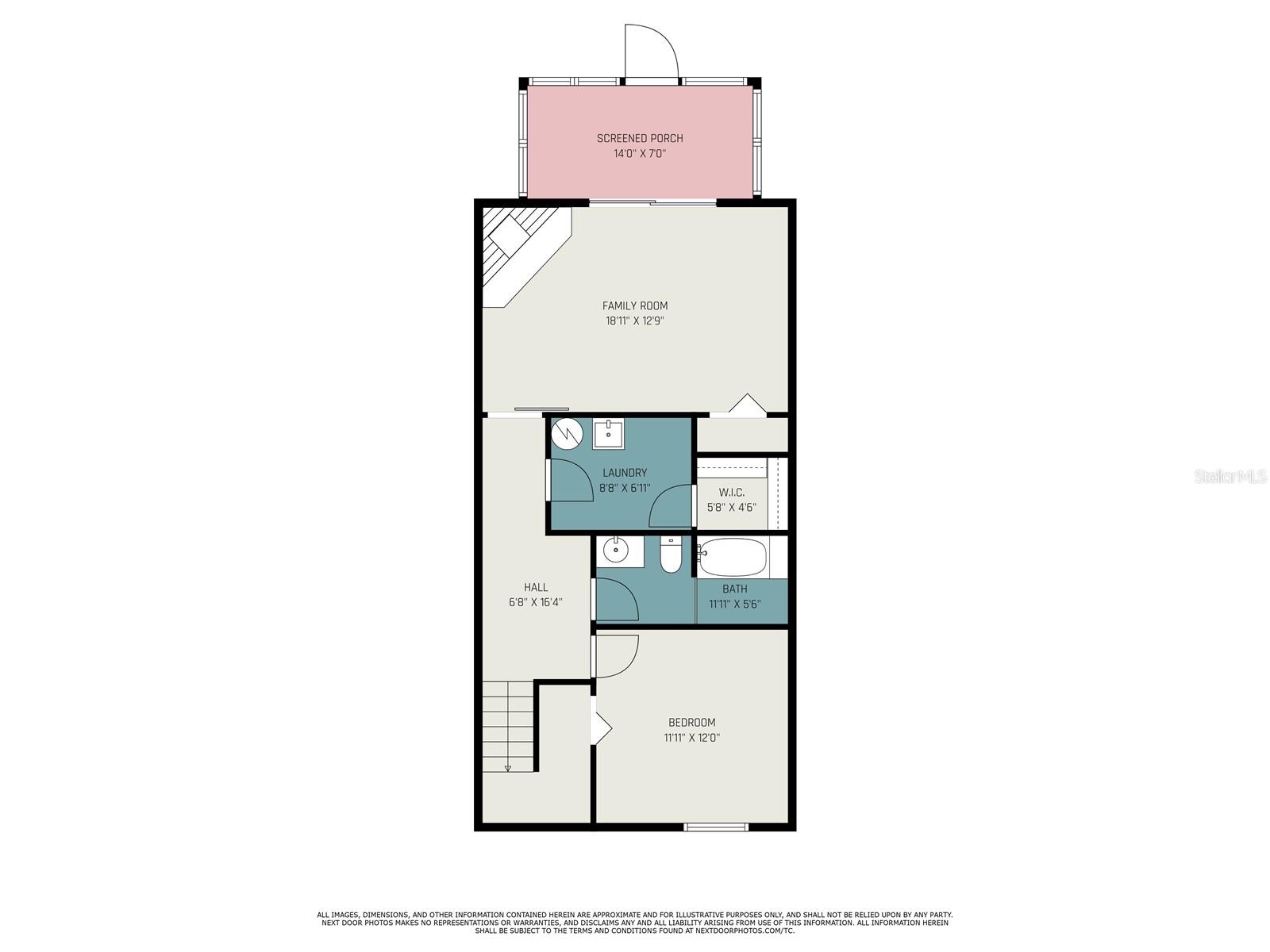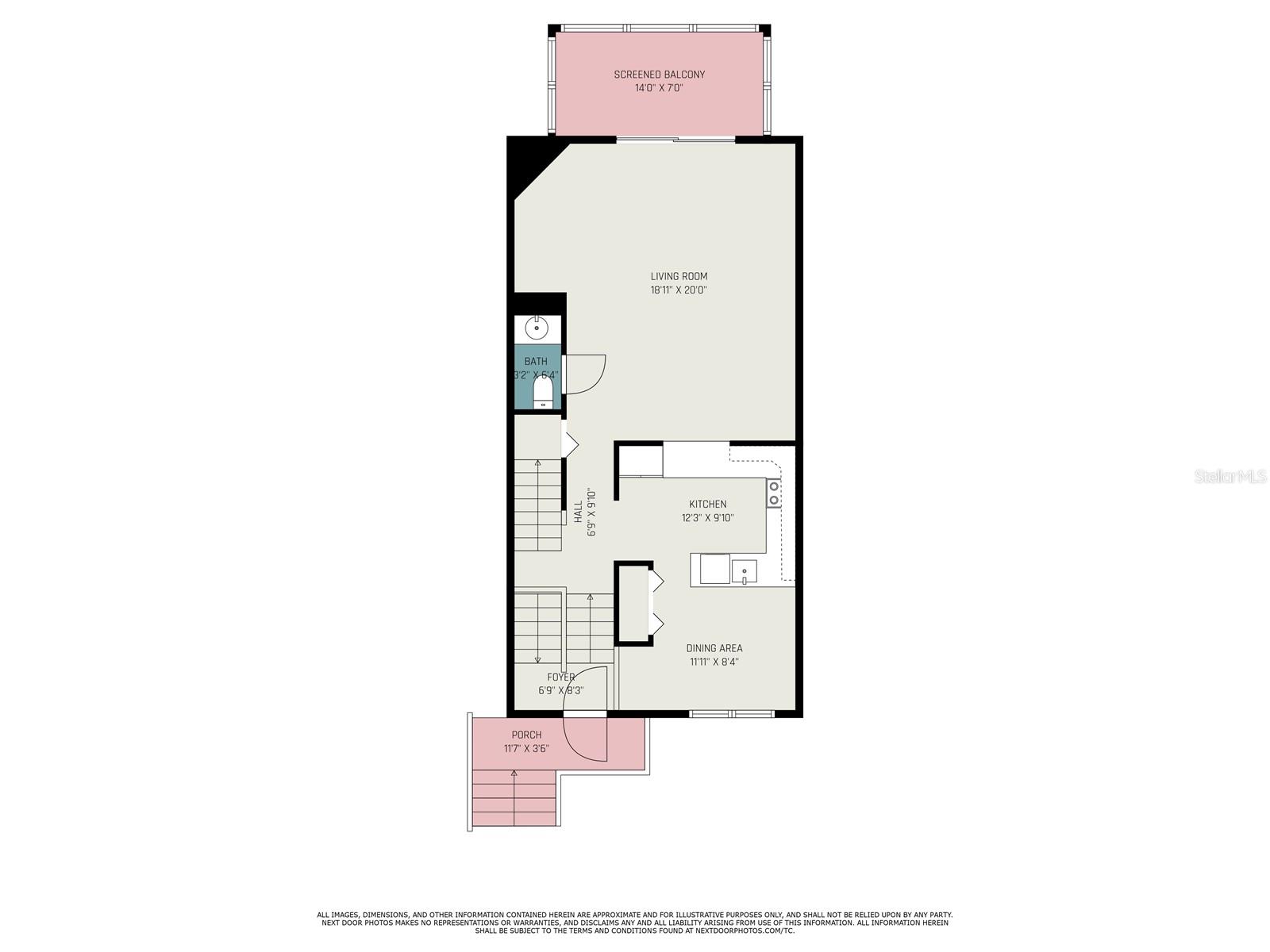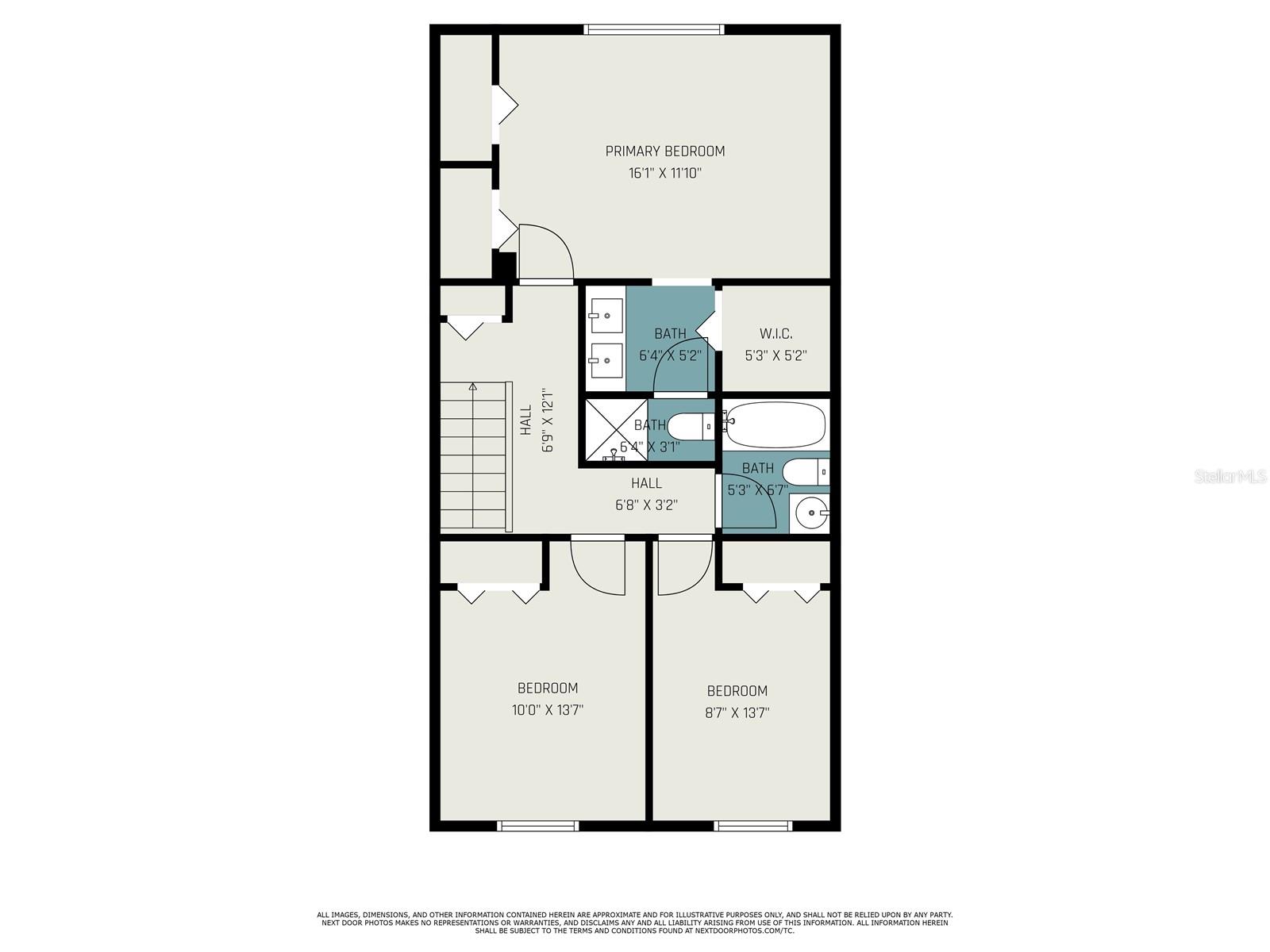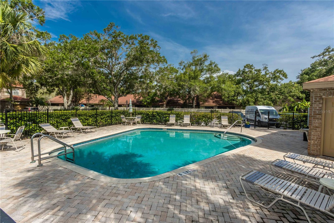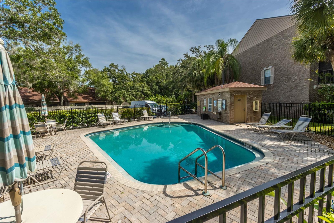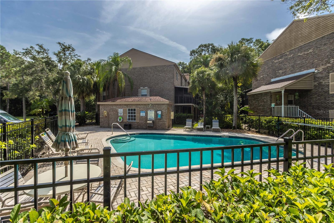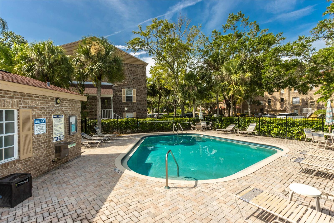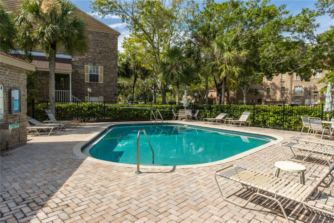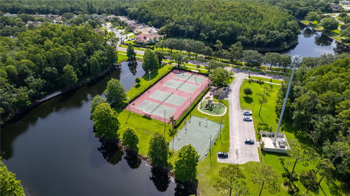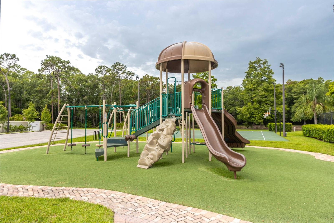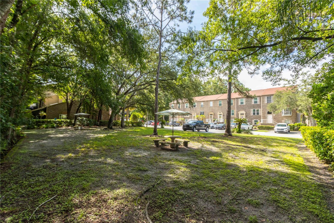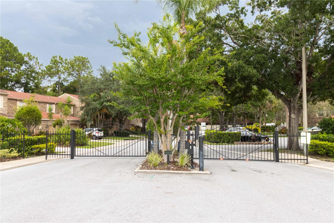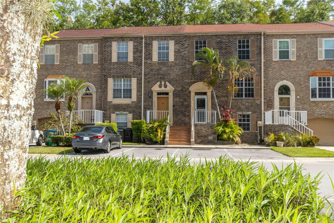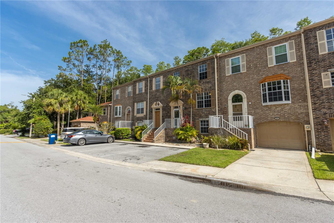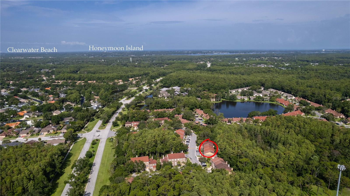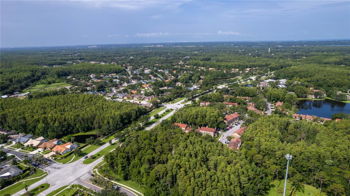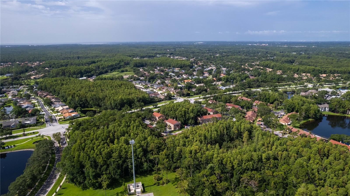4117 Daventry Lane, PALM HARBOR, FL 34685
- MLS#: TB8402978 ( Residential )
- Street Address: 4117 Daventry Lane
- Viewed: 13
- Price: $389,000
- Price sqft: $162
- Waterfront: No
- Year Built: 1988
- Bldg sqft: 2400
- Bedrooms: 5
- Total Baths: 4
- Full Baths: 3
- 1/2 Baths: 1
- Days On Market: 35
- Additional Information
- Geolocation: 28.1008 / -82.6779
- County: PINELLAS
- City: PALM HARBOR
- Zipcode: 34685
- Subdivision: Stratford Commons
- Provided by: KELLER WILLIAMS REALTY PORTFOLIO COLLECTION
- Contact: Helen Spanos
- 727-489-0800

- DMCA Notice
-
DescriptionRemodeled & Move In Ready in Desirable East Lake! Welcome to this beautifully updated 5 bedroom, 3.5 bathroom home with a private in law suite, nestled in one of East Lakes most sought after communities and zoned for top rated schools. Thoughtfully remodeled, this spacious home offers the perfect blend of comfort, flexibility, and timeless Florida charm. The kitchen is well appointed with new stainless steel appliances, granite countertops, ample cabinetry, a large pantry, and a cozy breakfast nook framed by a picture window that fills the space with natural light. Enjoy the inviting wood burning fireplace in the downstairs family room, ideal for relaxing and entertaining. Outdoor living shines with screened in porches on two levels and serene views of a lush, private preserveno rear neighbors, just peaceful natural beauty. The expansive primary suite features a walk in closet, plenty of storage, and a private ensuite bathroom. Additional highlights include two assigned parking spaces directly in front of the home for added convenience, a resort style community pool, playground and tennis courts. Located just minutes from shopping, dining, championship golf, the Pinellas Trail, nature preserves, and award winning Gulf beaches. Youre also within walking or biking distance to Starbucks, Publix, the YMCA, John Chesnut Park, and scenic Lake Tarpon. Whether youre seeking multigenerational living, extra space, or a low maintenance lifestyle close to everything, this move in ready home checks all the boxes. Make this your best move yet!
Property Location and Similar Properties
Features
Building and Construction
- Covered Spaces: 0.00
- Exterior Features: Balcony
- Flooring: Ceramic Tile, Laminate, Wood
- Living Area: 2400.00
- Roof: Shingle
Garage and Parking
- Garage Spaces: 0.00
- Open Parking Spaces: 0.00
Eco-Communities
- Water Source: Public
Utilities
- Carport Spaces: 0.00
- Cooling: Central Air
- Heating: Central
- Pets Allowed: Cats OK, Dogs OK
- Sewer: Public Sewer
- Utilities: BB/HS Internet Available, Cable Connected, Electricity Connected
Finance and Tax Information
- Home Owners Association Fee Includes: Cable TV, Common Area Taxes, Pool, Escrow Reserves Fund, Sewer, Trash, Water
- Home Owners Association Fee: 374.00
- Insurance Expense: 0.00
- Net Operating Income: 0.00
- Other Expense: 0.00
- Tax Year: 2024
Other Features
- Appliances: Dishwasher, Microwave, Range, Refrigerator
- Association Name: Ashley White
- Association Phone: (727) 796-5011
- Country: US
- Interior Features: Ceiling Fans(s), Eat-in Kitchen, High Ceilings, Open Floorplan, PrimaryBedroom Upstairs, Vaulted Ceiling(s), Walk-In Closet(s)
- Legal Description: STRATFORD COMMONS LOT 41
- Levels: Three Or More
- Area Major: 34685 - Palm Harbor
- Occupant Type: Vacant
- Parcel Number: 35-27-16-85559-000-0410
- Views: 13
- Zoning Code: RPD-2.5_1.0
Payment Calculator
- Principal & Interest -
- Property Tax $
- Home Insurance $
- HOA Fees $
- Monthly -
For a Fast & FREE Mortgage Pre-Approval Apply Now
Apply Now
 Apply Now
Apply NowNearby Subdivisions
Similar Properties

