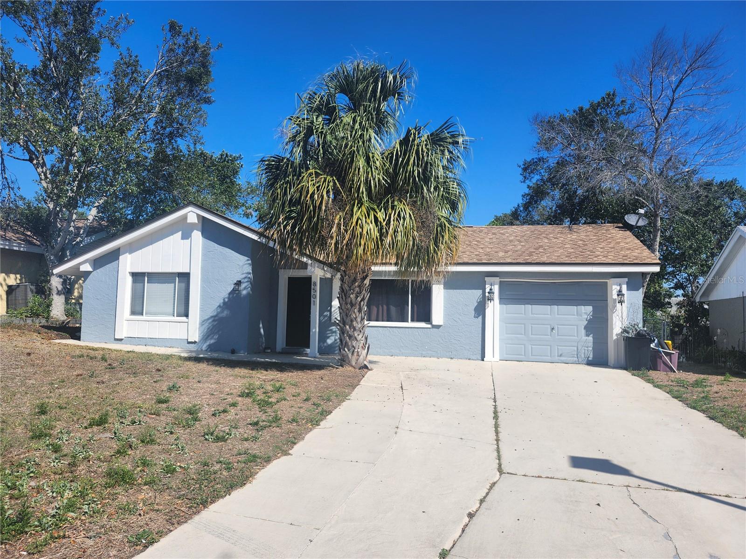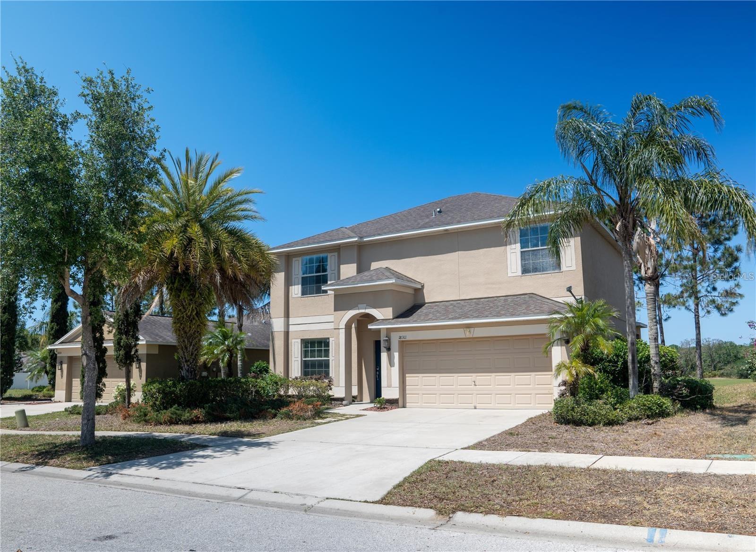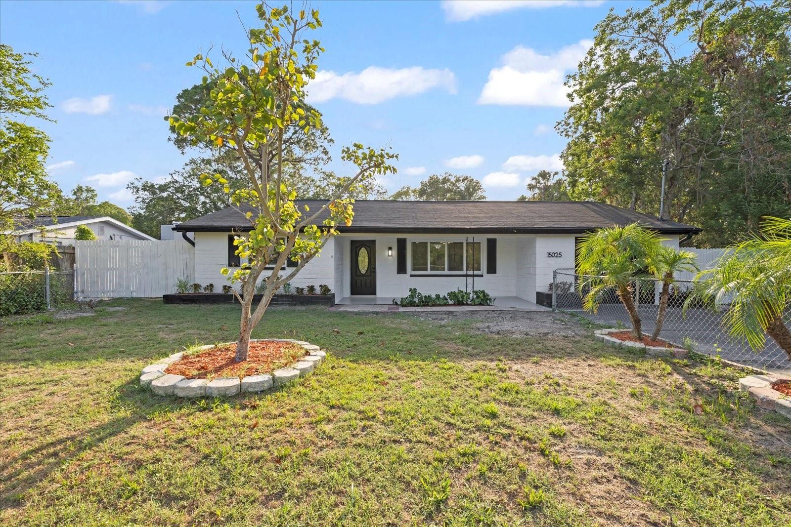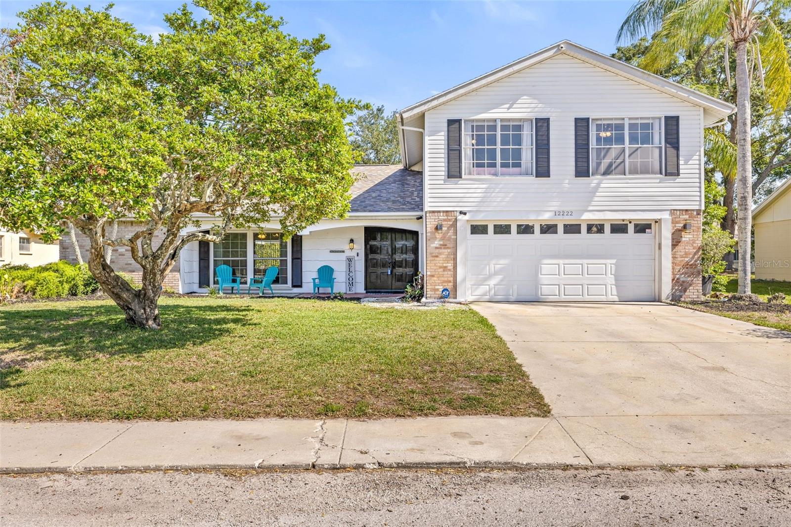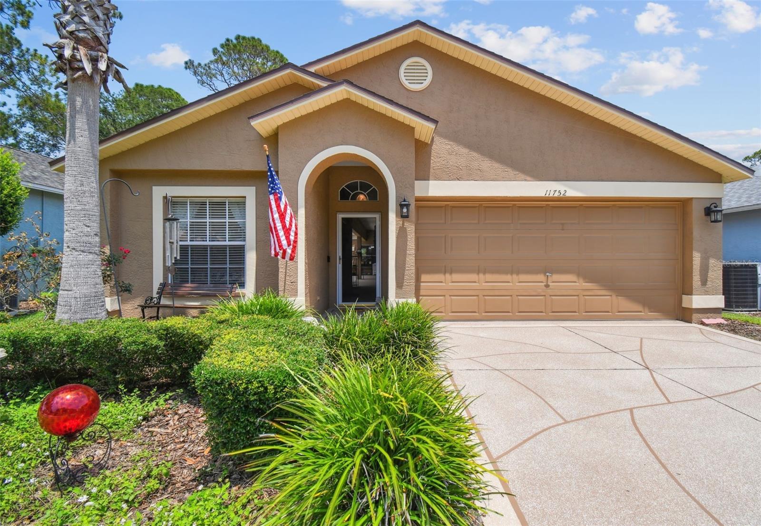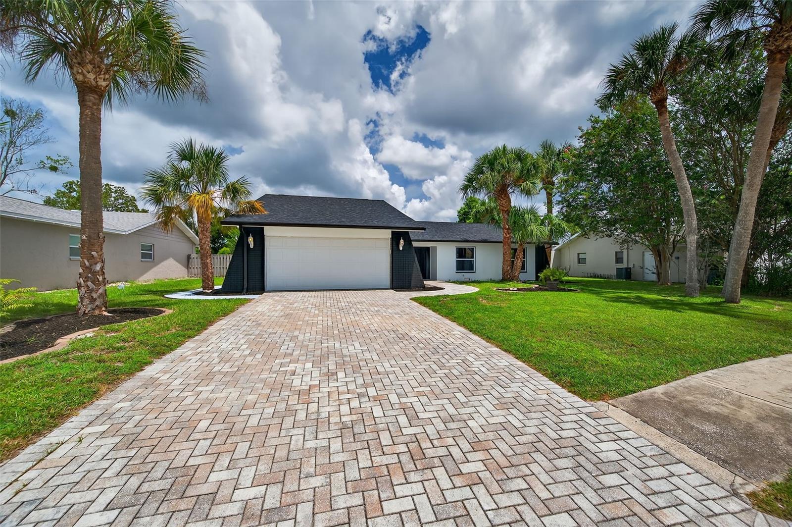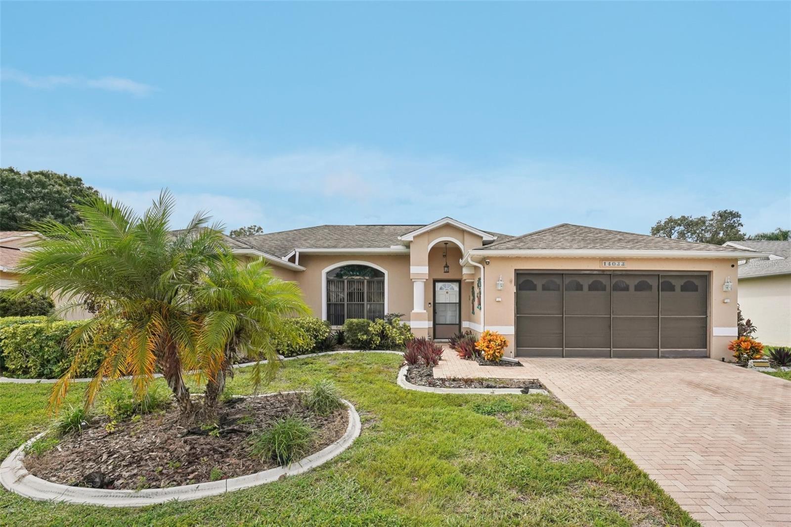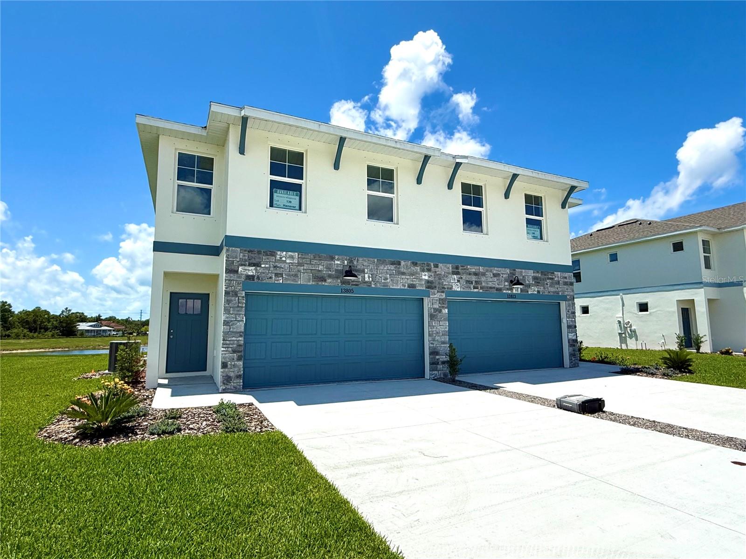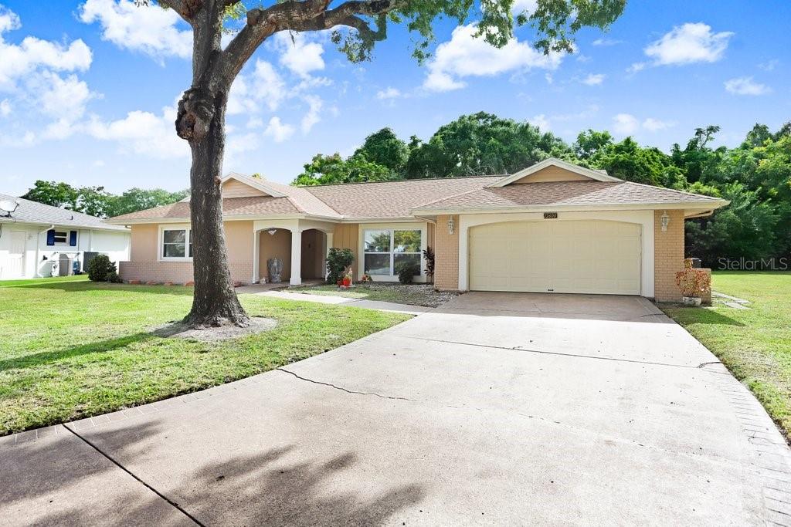8402 Roxboro Drive, HUDSON, FL 34667
- MLS#: TB8402436 ( Residential )
- Street Address: 8402 Roxboro Drive
- Viewed: 294
- Price: $294,800
- Price sqft: $183
- Waterfront: No
- Year Built: 1984
- Bldg sqft: 1607
- Bedrooms: 3
- Total Baths: 2
- Full Baths: 2
- Garage / Parking Spaces: 2
- Days On Market: 103
- Additional Information
- Geolocation: 28.3533 / -82.6759
- County: PASCO
- City: HUDSON
- Zipcode: 34667
- Subdivision: Ravenswood Village
- Provided by: TRUE REALTY GROUP
- Contact: Gigi Gauthier
- 813-792-0994

- DMCA Notice
-
DescriptionWelcome to this beautifully renovated 3 bedroom 2 bathroom block home with a spacious 2 car garage, perfectly located in Hudson. From the moment you arrive, you'll appreciate the fresh curb appeal with brand new exterior paint and a new garage door. Step inside to discover an inviting interior featuring durable tile flooring throughout the main living areas and brand new carpet in all bedrooms for added comfort. Updated lighting fixtures and a custom accent wall add a touch of modern style. The kitchen and bathrooms have been thoughtfully redone, including new tile surrounds in both showers that bring a clean, contemporary feel. Enjoy year round comfort and peace of mind with a brand new HVAC system, new water heater, and fresh interior paint. Relax or entertain in the enclosed back porch overlooking a large fenced backyard, perfect for pets, hanging out, or gardening. This move in ready home has all the big ticket upgrades completed for you without compromising on quality. This property has everything you need. Don't miss your chance to own this beautifully updated home in a great location, close to restaurants and shopping. Schedule your private showing today! This property experienced sinkhole activity. Stabilization and remediation has been complete.
Property Location and Similar Properties
Features
Building and Construction
- Covered Spaces: 0.00
- Exterior Features: Other
- Flooring: Carpet, Ceramic Tile
- Living Area: 1607.00
- Roof: Shingle
Garage and Parking
- Garage Spaces: 2.00
- Open Parking Spaces: 0.00
Eco-Communities
- Water Source: Public
Utilities
- Carport Spaces: 0.00
- Cooling: Central Air
- Heating: Central
- Pets Allowed: Yes
- Sewer: Public Sewer
- Utilities: Public
Amenities
- Association Amenities: Basketball Court, Clubhouse, Pool, Tennis Court(s)
Finance and Tax Information
- Home Owners Association Fee: 85.00
- Insurance Expense: 0.00
- Net Operating Income: 0.00
- Other Expense: 0.00
- Tax Year: 2024
Other Features
- Appliances: Dishwasher, Microwave, Range, Refrigerator
- Association Name: Beacon Woods East HOA
- Association Phone: 727-863-5447
- Country: US
- Interior Features: Other
- Legal Description: RAVENSWOOD VILLAGE UNIT 2-B PB 21 PGS 139-144 LOT 502
- Levels: One
- Area Major: 34667 - Hudson/Bayonet Point/Port Richey
- Occupant Type: Vacant
- Parcel Number: 16-24-35-005.0-000.00-502.0
- Views: 294
- Zoning Code: R4
Payment Calculator
- Principal & Interest -
- Property Tax $
- Home Insurance $
- HOA Fees $
- Monthly -
For a Fast & FREE Mortgage Pre-Approval Apply Now
Apply Now
 Apply Now
Apply NowNearby Subdivisions
Arlington Woods Ph 1b
Autumn Oaks
Barrington Woods
Barrington Woods Ph 02
Barrington Woods Ph 06
Bayonet Point
Beacon Woods Bear Creek
Beacon Woods Cider Mill
Beacon Woods Coachwood Village
Beacon Woods East
Beacon Woods East Sandpiper
Beacon Woods East Villages
Beacon Woods East Vlgs 16 17
Beacon Woods Fairway Village
Beacon Woods Greenside Village
Beacon Woods Greenwood Village
Beacon Woods Pinewood Village
Beacon Woods Village
Beacon Woods Village 07
Beacon Woods Village 9d
Bella Terra
Berkley Village
Berkley Woods
Briar Oaks Village 01
Briar Oaks Village 2
Briarwoods
Briarwoods Phase 1
Cape Cay
Clayton Village Ph 02
Country Club Estates
Driftwood Isles
Emerald Fields
Fairway Oaks
Glenwood Village Condo
Golf Club Village
Gulf Coast Acres
Gulf Coast Acs Add
Gulf Coast Hwy Est 1st Add
Gulf Coast Retreats
Gulf Harbor
Gulf Shores
Gulf Side Acres
Gulf Side Estates
Gulfside Terrace
Heritage Pines Village 01
Heritage Pines Village 02 Rep
Heritage Pines Village 03
Heritage Pines Village 04
Heritage Pines Village 05
Heritage Pines Village 06
Heritage Pines Village 07
Heritage Pines Village 11 20d
Heritage Pines Village 12
Heritage Pines Village 14
Heritage Pines Village 14 Unit
Heritage Pines Village 15
Heritage Pines Village 17
Heritage Pines Village 18
Heritage Pines Village 19
Heritage Pines Village 20
Heritage Pines Village 20 Unit
Heritage Pines Village 21 25
Heritage Pines Village 21 25 &
Heritage Pines Village 22
Heritage Pines Village 24
Heritage Pines Village 28
Heritage Pines Village 29
Highland Hills
Highlands
Highlands Ph 01
Highlands Ph 2
Hillcrest Acres Unrec Sub
Holiday Estates
Hudson
Hudson Beach 1st Add
Hudson Beach Estates
Hudson Beach Estates 3
Hudson Beach Estates Un 3 Add
Iuka
Killarney Shores Gulf
Lakeside Woodlands
Leisure Beach
Long Lake Estates
Marene Estates
Millwood Village
Not Applicable
Not In Hernando
Not On List
Oak Lakes Ranchettes
Pleasure Isles
Pleasure Isles 1st Add
Pleasure Isles 2nd Add
Port Richey Land Co Sub
Ravenswood Village
Riviera Estates
Riviera Estates Rep
Rolling Oaks Estates
Sea Pine
Sea Pines
Sea Pines Sub
Sea Pines Unrec
Sea Ranch
Sea Ranch On Gulf
Sea Ranch On The Gulf
Spring Hill
Summer Chase
Suncoast Terrace
Sunset Estates
Sunset Estates Rep
Sunset Island
Taylor Terrace
The Estates
Vista Del Mar
Viva Villas
Viva Villas 1st Add
Waterway Shores
Windsor Mill
Similar Properties








































