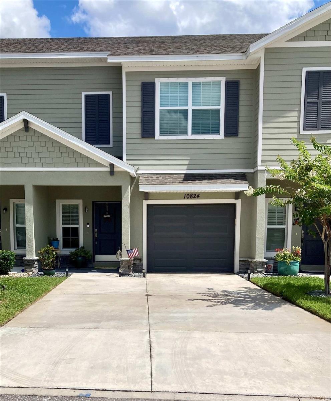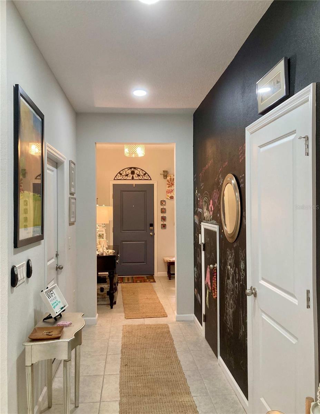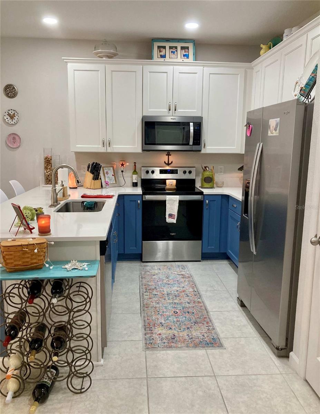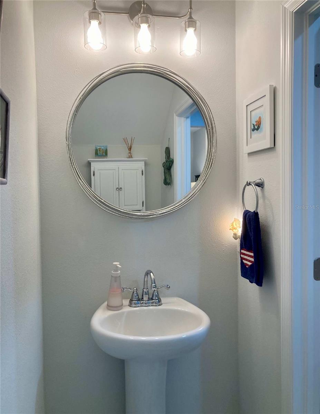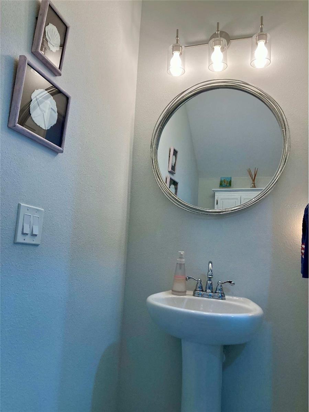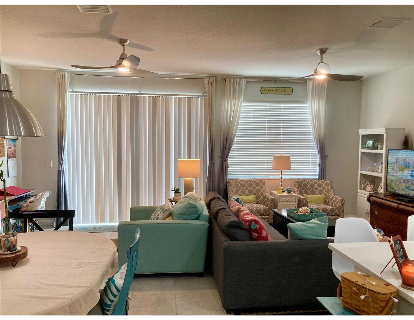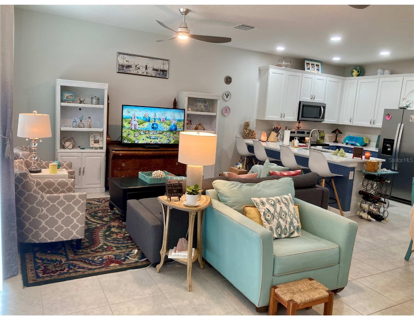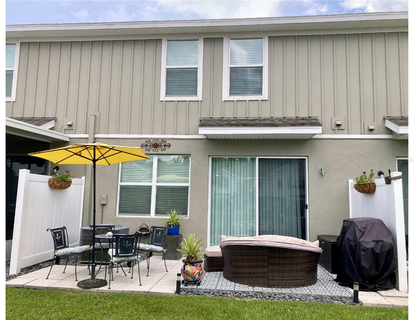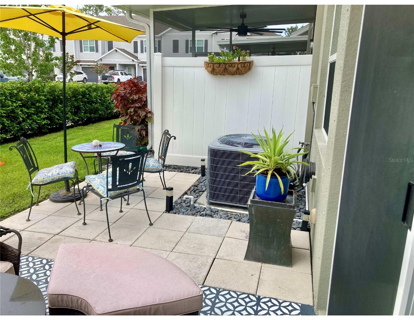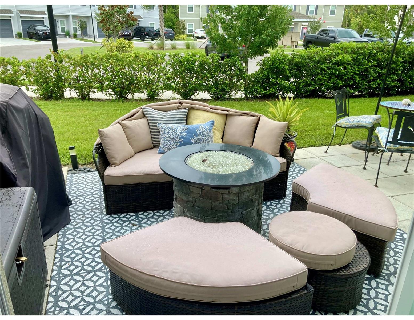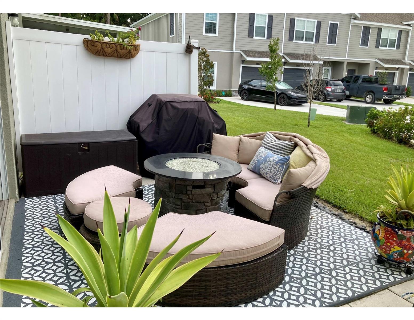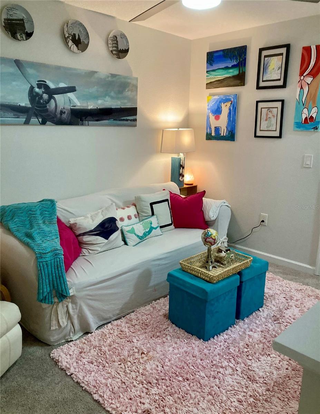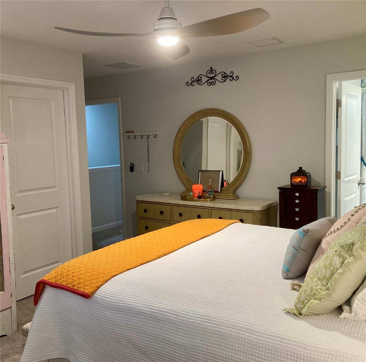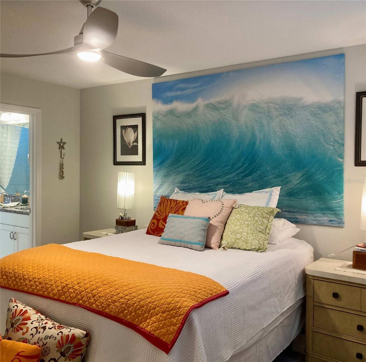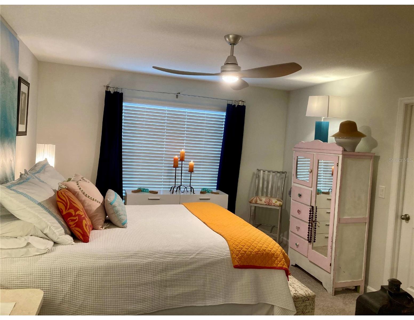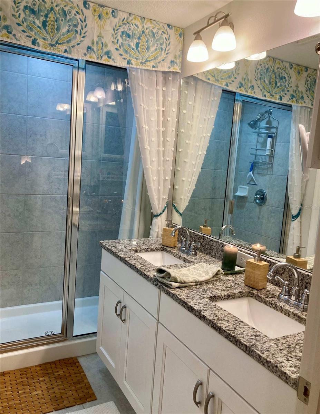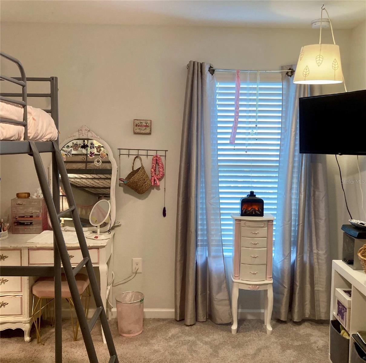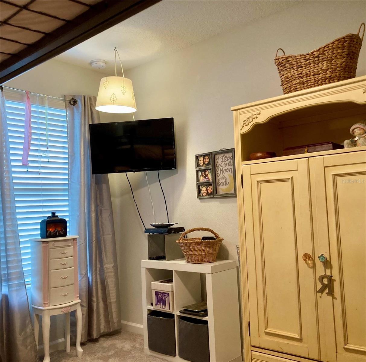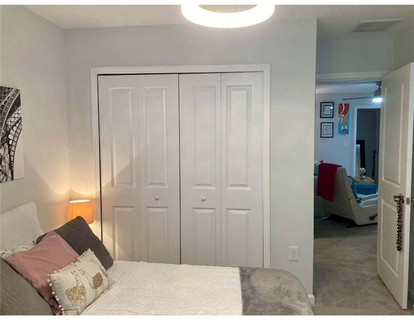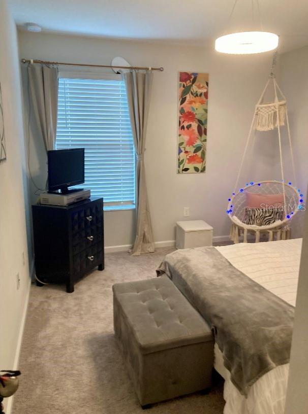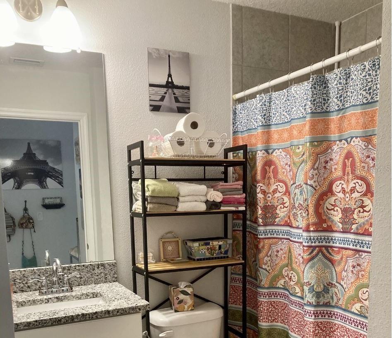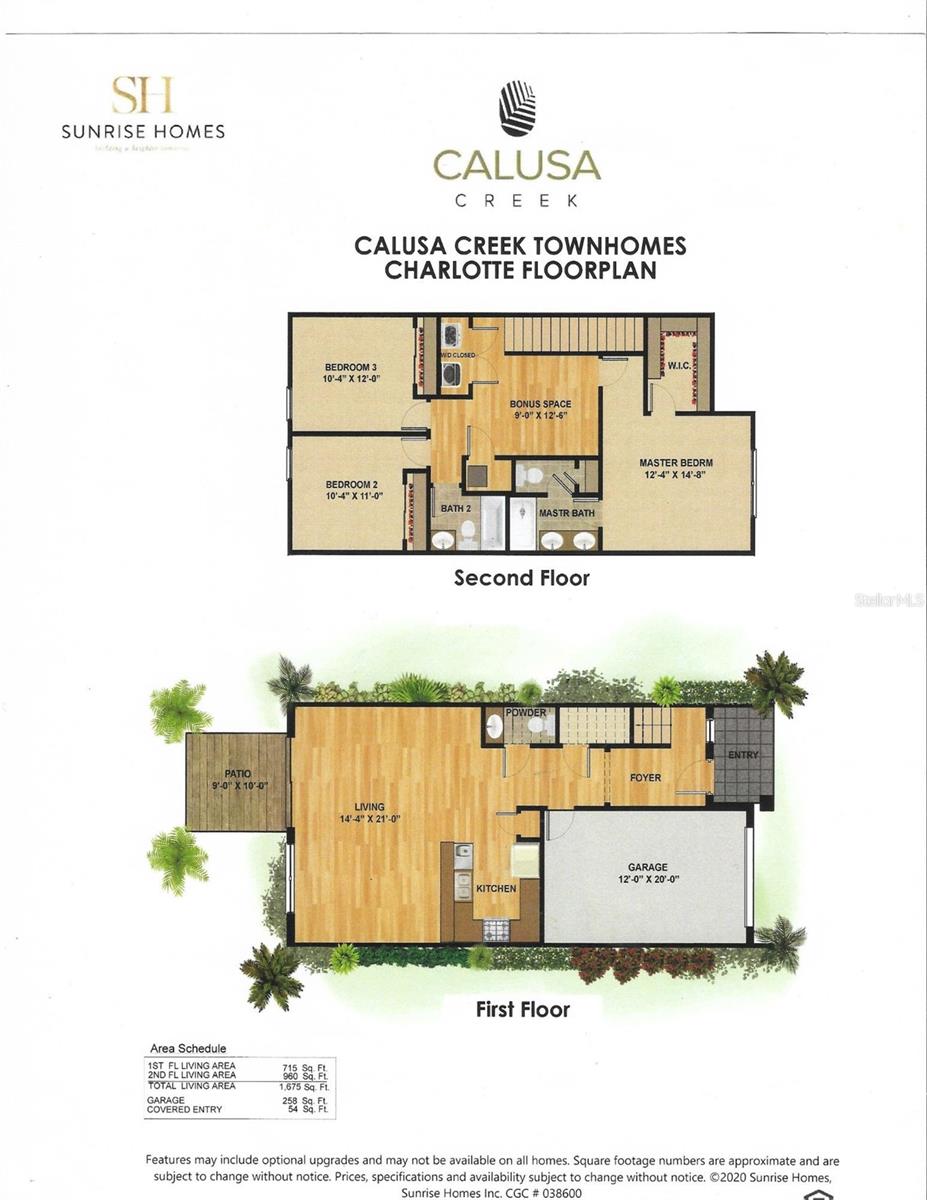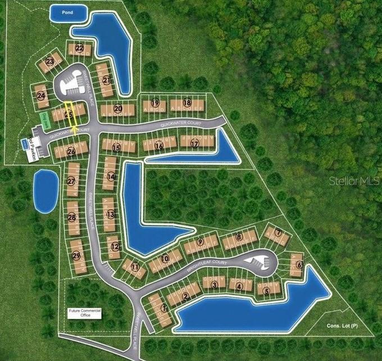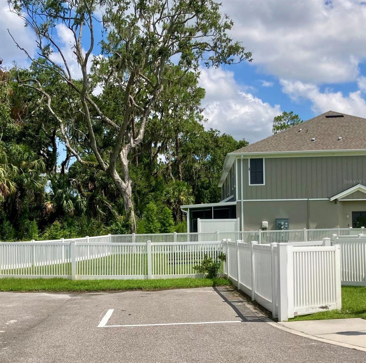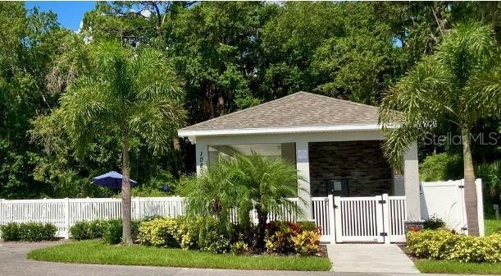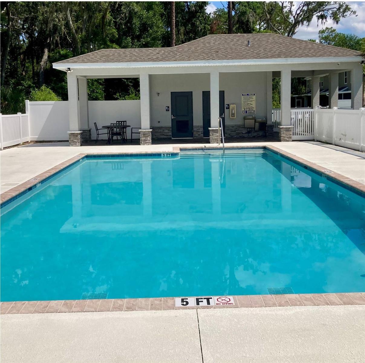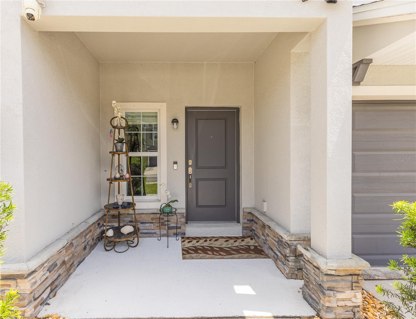10824 Quickwater Court, RIVERVIEW, FL 33569
- MLS#: TB8401663 ( Residential )
- Street Address: 10824 Quickwater Court
- Viewed: 8
- Price: $325,000
- Price sqft: $164
- Waterfront: No
- Year Built: 2021
- Bldg sqft: 1987
- Bedrooms: 3
- Total Baths: 3
- Full Baths: 2
- 1/2 Baths: 1
- Garage / Parking Spaces: 1
- Days On Market: 40
- Additional Information
- Geolocation: 27.8597 / -82.3225
- County: HILLSBOROUGH
- City: RIVERVIEW
- Zipcode: 33569
- Subdivision: Calusa Crk
- Elementary School: Riverview Elem School HB
- Middle School: Rodgers HB
- High School: Riverview HB
- Provided by: SUNCOAST REALTY SOLUTIONS, LLC
- Contact: Brandi Gabbard
- 813-280-4510

- DMCA Notice
-
DescriptionWelcome to Calusa Creek! Located on a quiet cul de sac, steps from the community pool and dog park. This upgraded home has an open floorplan, 17"ceramic tile, the kitchen has quartz counters, 42"cabinets, stainless steel appliances. Upgrades: extended paver lanai, decor beach rock landscape, lighting, water filtration system, garage with a heavy duty Glatiator loft, and extended driveway. Upstairs is a loft, laundry with washer/dryer, spacious bedrooms, master suite includes a walk in closet, en suite bath with granite duel vanity. HVAC system, under warranty through 8/26. All appliances warranty through 8/27. Near I 75, new Advent hospital, shopping, A rated schools, and much more.. This home blends luxury, comfort, and unbeatable convenience.
Property Location and Similar Properties
Features
Building and Construction
- Covered Spaces: 0.00
- Exterior Features: Hurricane Shutters, Lighting, Sidewalk, Sliding Doors, Sprinkler Metered
- Fencing: Vinyl
- Flooring: Carpet, Ceramic Tile
- Living Area: 1675.00
- Roof: Shingle
School Information
- High School: Riverview-HB
- Middle School: Rodgers-HB
- School Elementary: Riverview Elem School-HB
Garage and Parking
- Garage Spaces: 1.00
- Open Parking Spaces: 0.00
- Parking Features: Driveway, Garage Door Opener, Ground Level
Eco-Communities
- Water Source: Public
Utilities
- Carport Spaces: 0.00
- Cooling: Central Air
- Heating: Central, Electric
- Pets Allowed: Breed Restrictions, Cats OK, Dogs OK, Size Limit, Yes
- Sewer: Public Sewer
- Utilities: BB/HS Internet Available, Cable Available, Cable Connected, Electricity Available, Electricity Connected, Fiber Optics, Phone Available, Public, Sewer Available, Sewer Connected, Sprinkler Meter, Underground Utilities, Water Available
Finance and Tax Information
- Home Owners Association Fee Includes: Common Area Taxes, Pool, Escrow Reserves Fund, Internet, Maintenance Grounds, Maintenance, Private Road
- Home Owners Association Fee: 200.00
- Insurance Expense: 0.00
- Net Operating Income: 0.00
- Other Expense: 0.00
- Tax Year: 2024
Other Features
- Appliances: Dishwasher, Disposal, Dryer, Electric Water Heater, Exhaust Fan, Microwave, Range, Refrigerator, Washer, Water Filtration System
- Association Name: Samantha Castillo-Salgado
- Country: US
- Interior Features: Ceiling Fans(s), Eat-in Kitchen, High Ceilings, In Wall Pest System, Kitchen/Family Room Combo, Living Room/Dining Room Combo, Open Floorplan, Pest Guard System, PrimaryBedroom Upstairs, Solid Wood Cabinets, Stone Counters, Thermostat, Walk-In Closet(s)
- Legal Description: CALUSA CREEK LOT 126
- Levels: Two
- Area Major: 33569 - Riverview
- Occupant Type: Owner
- Parcel Number: U-20-30-20-C1F-000000-00126.0
- Style: Coastal, Contemporary
- Zoning Code: PD
Payment Calculator
- Principal & Interest -
- Property Tax $
- Home Insurance $
- HOA Fees $
- Monthly -
For a Fast & FREE Mortgage Pre-Approval Apply Now
Apply Now
 Apply Now
Apply NowNearby Subdivisions
Similar Properties

