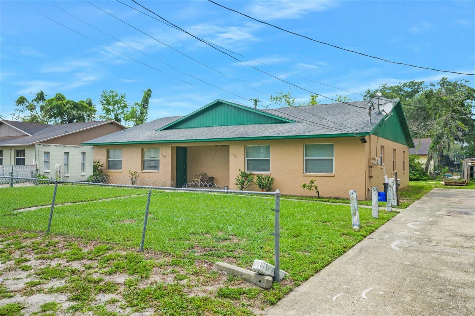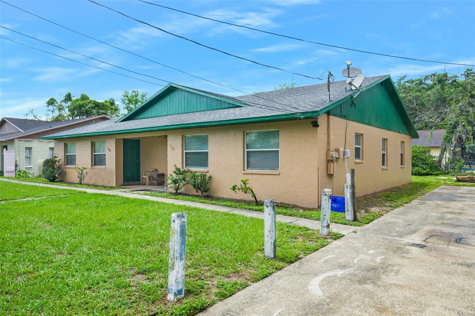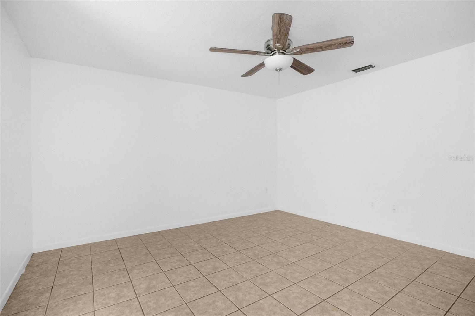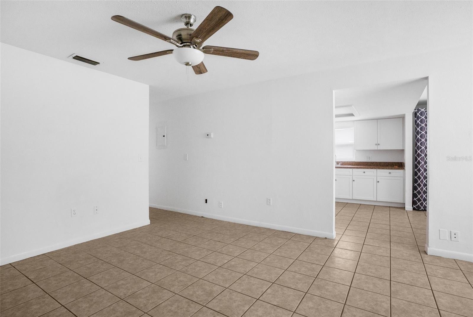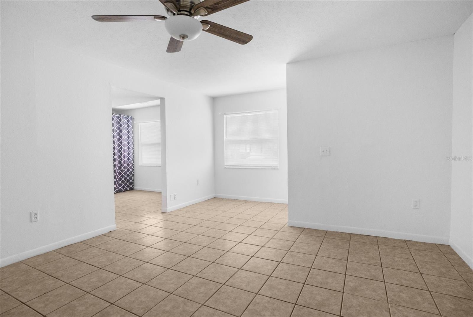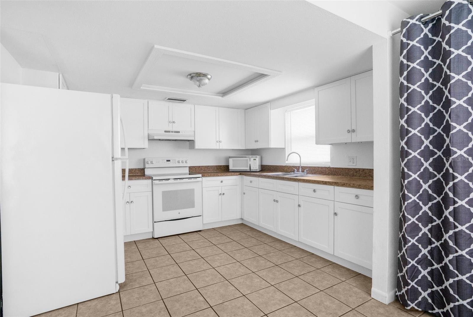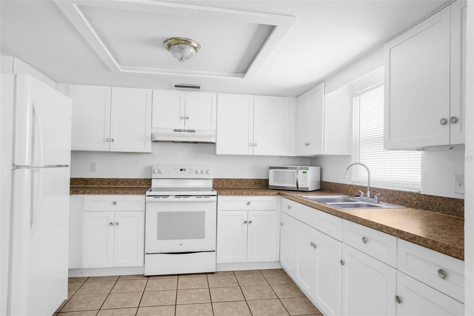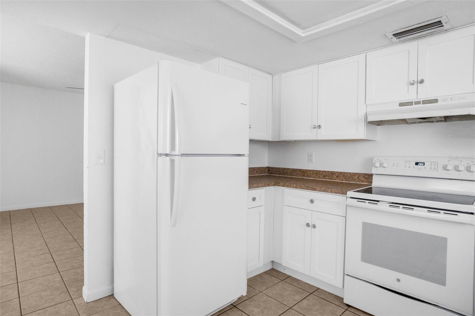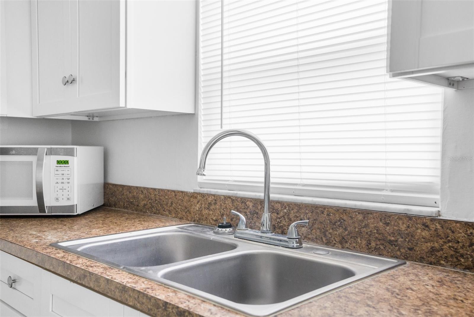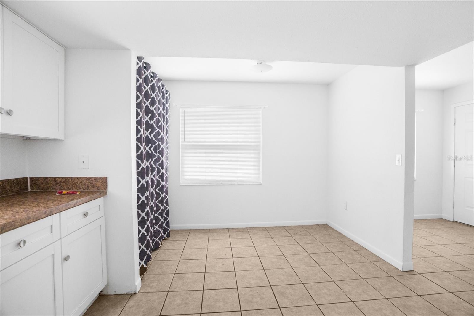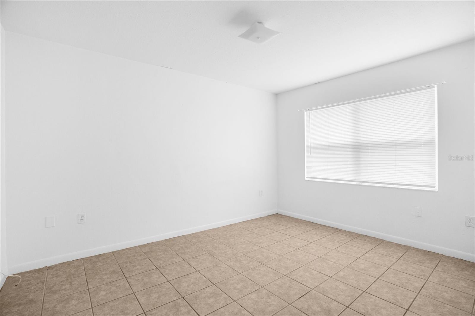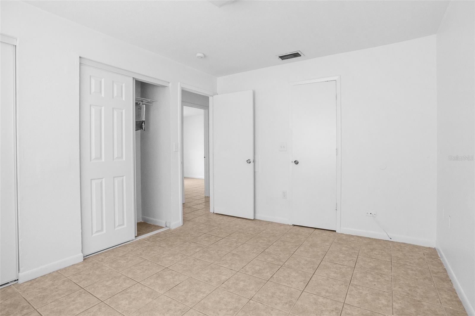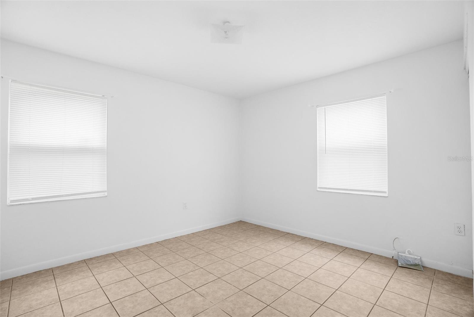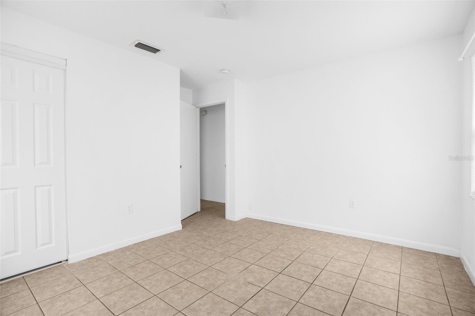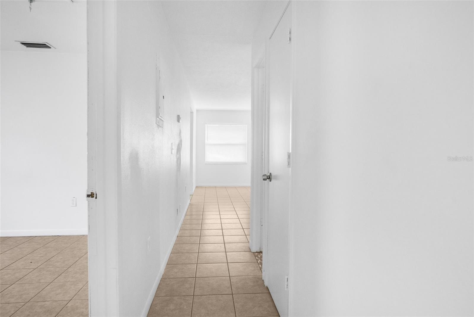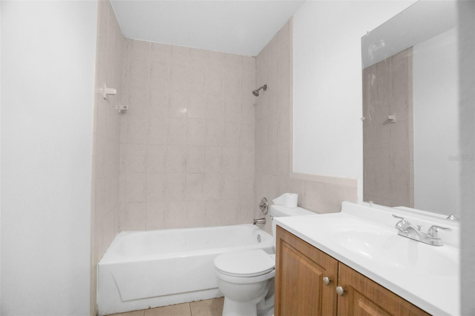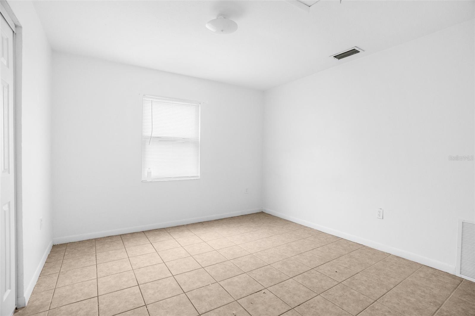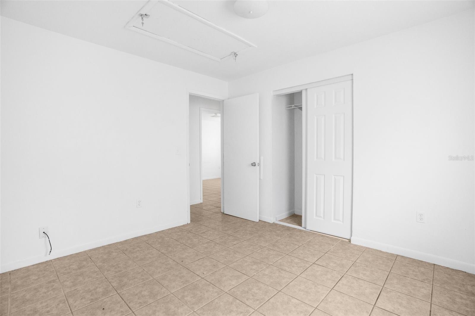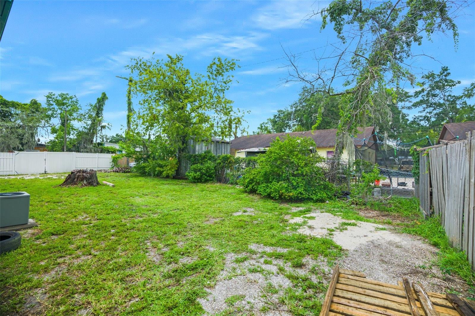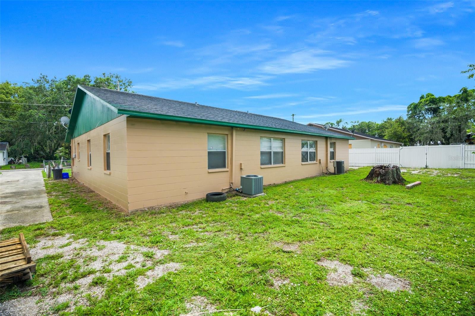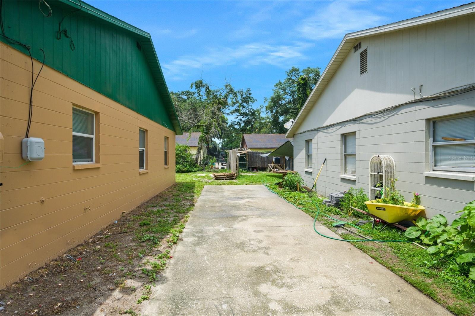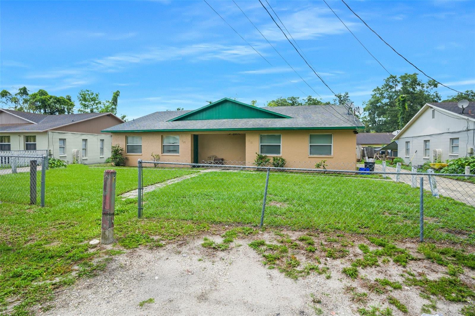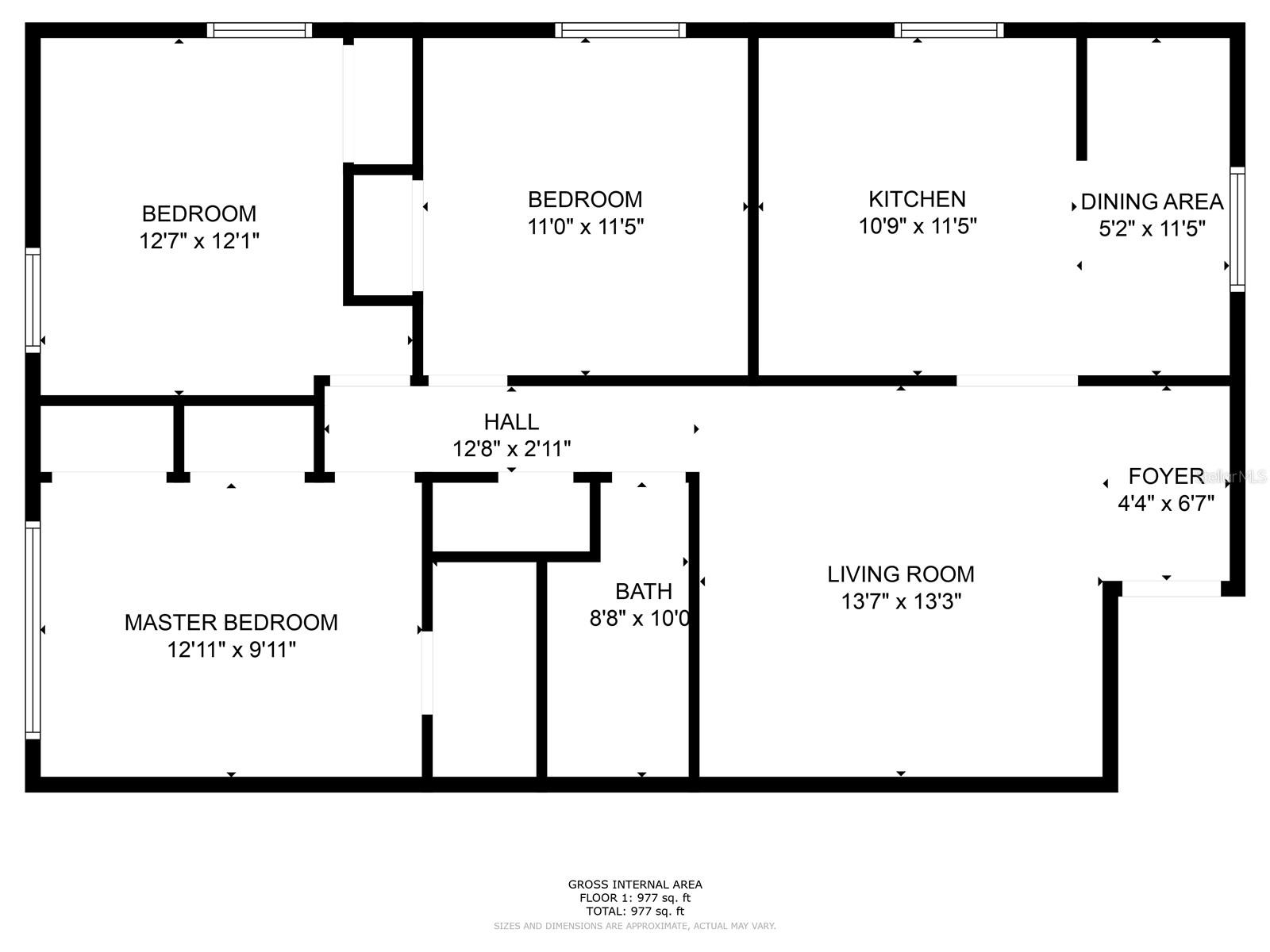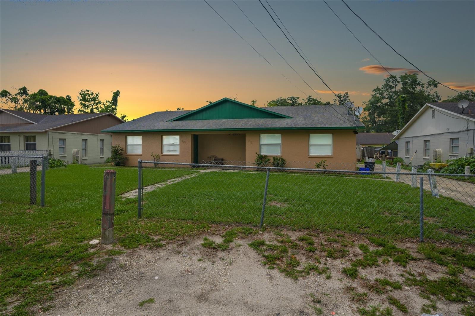312 Tomlin Street, PLANT CITY, FL 33563
- MLS#: TB8400651 ( Residential )
- Street Address: 312 Tomlin Street
- Viewed: 9
- Price: $220,000
- Price sqft: $194
- Waterfront: No
- Year Built: 1987
- Bldg sqft: 1134
- Bedrooms: 3
- Total Baths: 2
- Full Baths: 2
- Days On Market: 42
- Additional Information
- Geolocation: 28.0215 / -82.1218
- County: HILLSBOROUGH
- City: PLANT CITY
- Zipcode: 33563
- Subdivision: Thomas S P Add To Plant C
- Elementary School: Jackson HB
- Middle School: Marshall HB
- High School: Plant HB
- Provided by: RE/MAX MARKETING SPECIALISTS
- Contact: Lori Rutherford
- 352-686-0540

- DMCA Notice
-
DescriptionMove in Ready 3 Bedroom, 2 Bath Villa No HOA, No CDD, No Flood Zone! Freshly painted and full of potential, this charming villa features ceramic tile throughout and a spacious layout. The large living room welcomes you in and flows into an expansive kitchen with ample cabinet space and a bright eat in area perfect for dining. The hall bath offers a convenient tub/shower combo, while the primary suite includes its own private bathroom with a walk in shower. Enjoy the freedom of no HOA fees or CDDand peace of mind in a no flood zone location!
Property Location and Similar Properties
Features
Building and Construction
- Covered Spaces: 0.00
- Exterior Features: Lighting, Other
- Flooring: Ceramic Tile
- Living Area: 1104.00
- Roof: Shingle
School Information
- High School: Plant-HB
- Middle School: Marshall-HB
- School Elementary: Jackson-HB
Garage and Parking
- Garage Spaces: 0.00
- Open Parking Spaces: 0.00
Eco-Communities
- Water Source: Public
Utilities
- Carport Spaces: 0.00
- Cooling: Central Air
- Heating: Central
- Sewer: Public Sewer
- Utilities: Cable Available, Electricity Connected, Water Connected
Finance and Tax Information
- Home Owners Association Fee: 0.00
- Insurance Expense: 0.00
- Net Operating Income: 0.00
- Other Expense: 0.00
- Tax Year: 2024
Other Features
- Appliances: Electric Water Heater, Range, Refrigerator
- Country: US
- Furnished: Unfurnished
- Interior Features: Eat-in Kitchen, Primary Bedroom Main Floor, Solid Wood Cabinets, Thermostat, Window Treatments
- Legal Description: THOMAS S P ADDITION TO PLANT CITY FOR PT OF REF COM AT NE COR OF BLOCK 1 THN S 00 DEG 43 MIN 52 SEC E ALG E BDRY OF SD BLOCK 1 105 FT THN W 73 FT FOR POB THN CONT W 36.5 FT TO A PT ON NLY EXT OF BISECTING LINE THROUGH COMMON WALL BTWN RES UNITS KNOWN AS 312 AND 310 TOMLIN ST THN S 00 DEG 43 MIN 52 SEC E ALG SD LINE 104.65 FT TO S BDRY OF AFORESAID BLOCK 1 THN N 89 DEG 53 MIN 55 SEC E 36.50 FT THN N 00 DEG 43 MIN 52 SEC W 104.59 FT TO POB
- Levels: One
- Area Major: 33563 - Plant City
- Occupant Type: Vacant
- Parcel Number: P-29-28-22-5CI-000001-00007.1
- Possession: Close Of Escrow
- Style: Contemporary
- Zoning Code: PD
Payment Calculator
- Principal & Interest -
- Property Tax $
- Home Insurance $
- HOA Fees $
- Monthly -
For a Fast & FREE Mortgage Pre-Approval Apply Now
Apply Now
 Apply Now
Apply NowNearby Subdivisions
Buffington Sub
Burchwood
Clarks Add To Plant Cty
Collins Park
Country Hills East
Devane Lowry Sub O
Forest Park East
Glendale
Gordon Oaks
Greenville Sub 8
Haggard Sub
Highland Terrace Resubdiv
Homeland Park
Lincoln Park South
Lowry Devane
Madison Park
Madison Park East Sub
Mimosa Park Sub
Ohio Colony Companys Add
Orange Heights
Osborne S R Sub
Park Place
Pine Dale Estates
Pine Dale Estates Unit 3
Pinehurst 8 Pg 10
Plant City Historical Area
Poinsettia Place
Robinson Brothers Sub
Robinsons Airport Sub
Roseland Park
Rosemont Sub
School Park
Shannon Estates
Small Farms
Strawberry Terrace South
Sunny Acres Sub
Sunset Heights Revised Lot 16
Terry Park Ext
Thomas S P Add To Plant C
Thomas Wayne Sub
Trask E B Sub
Unplatted
Warrens Survplant City
Washington Park
West Pinecrest
Woodfield Village

