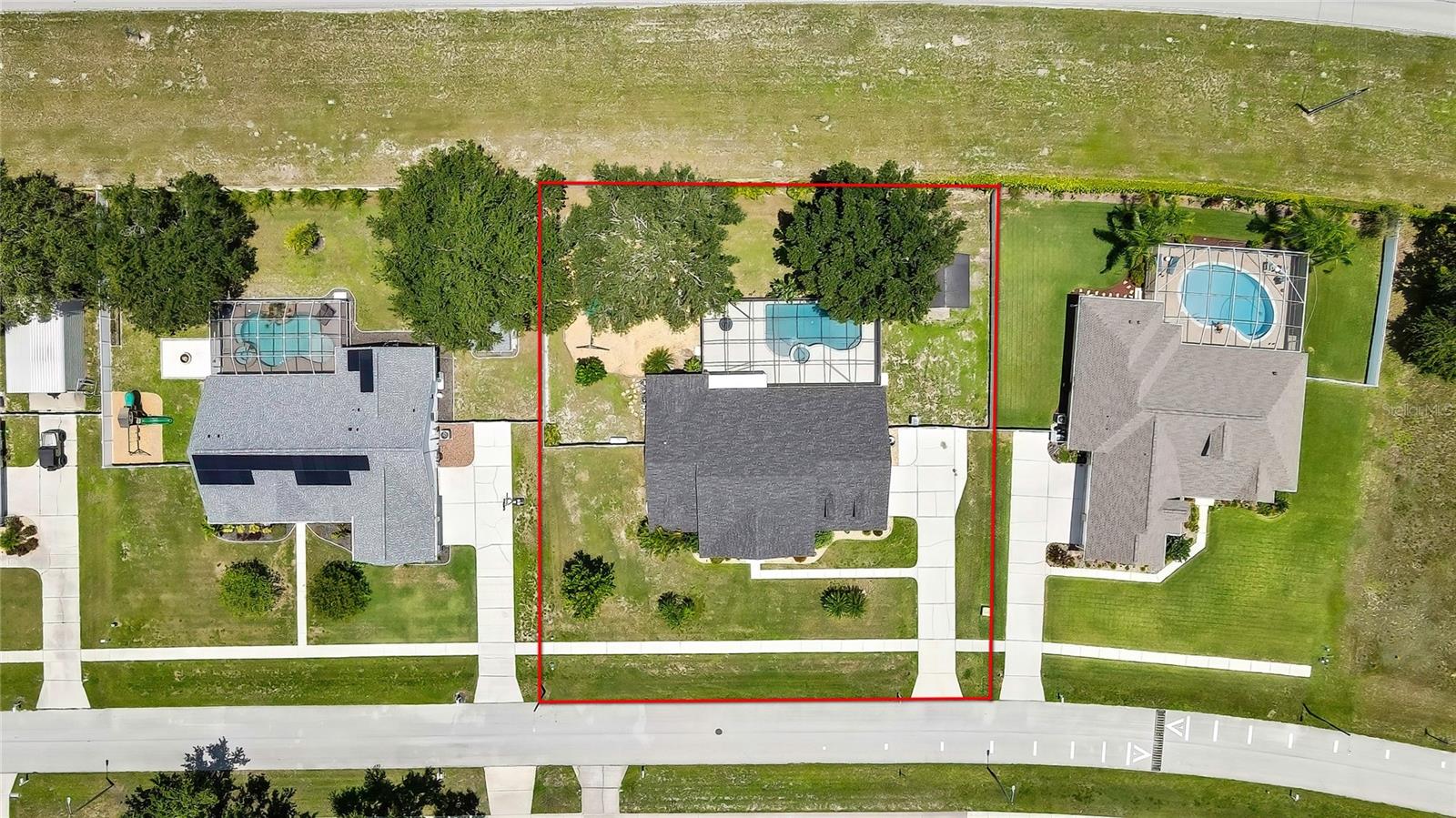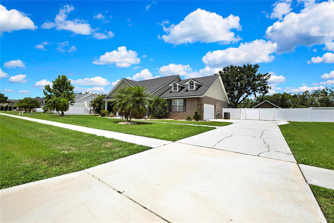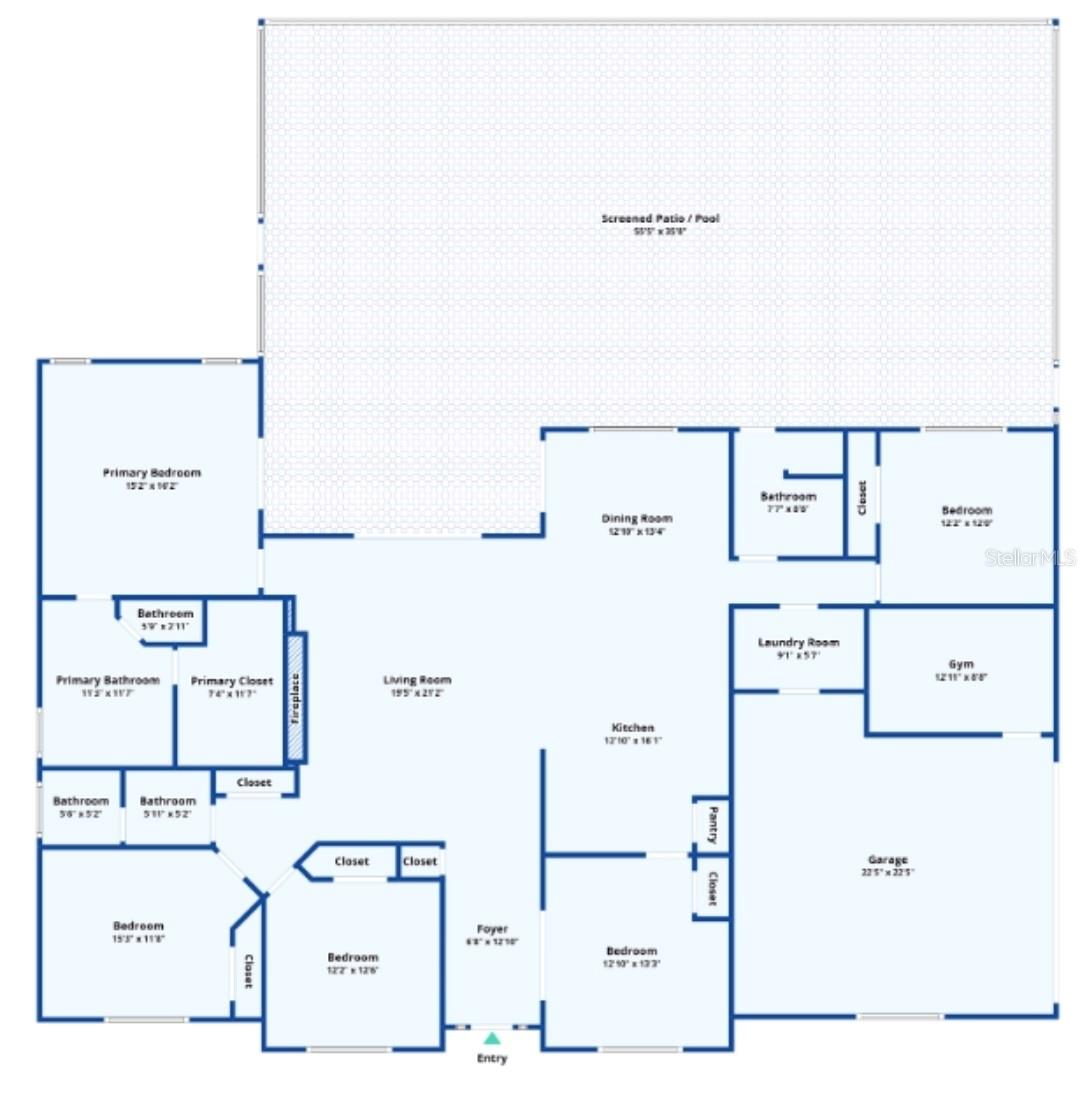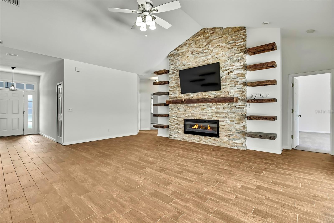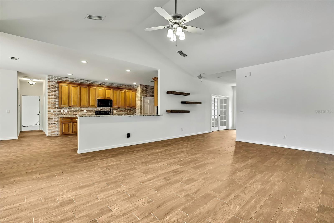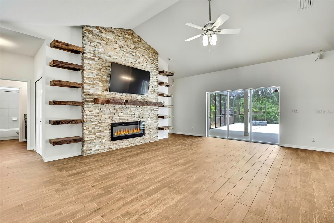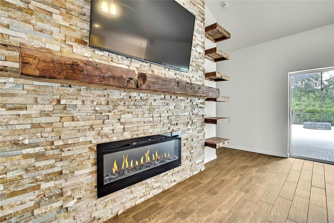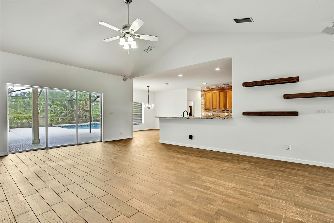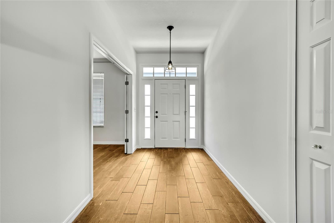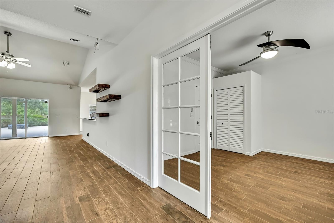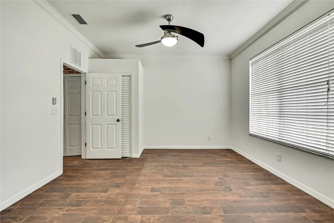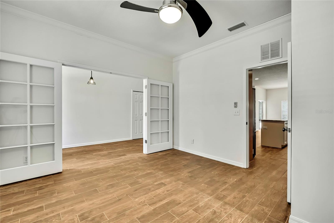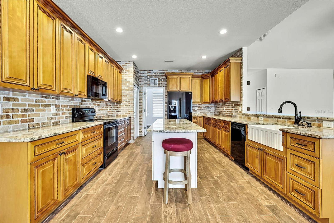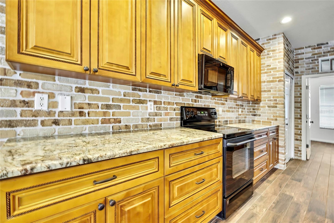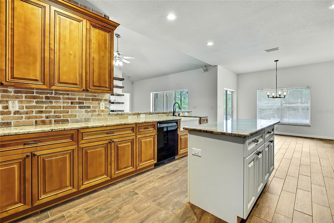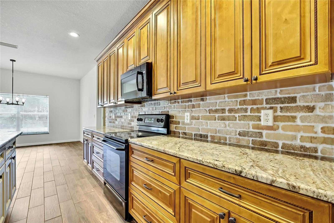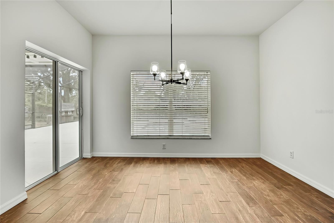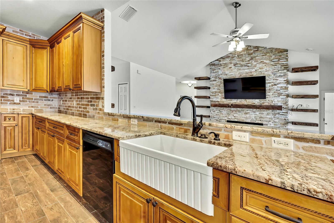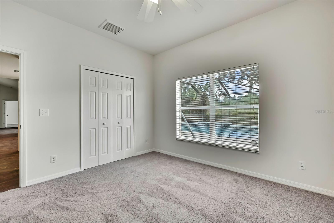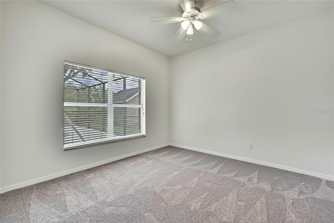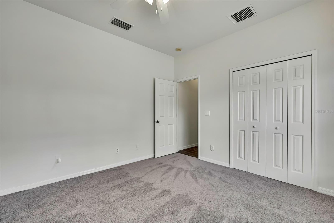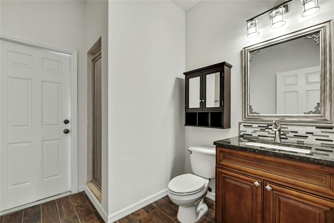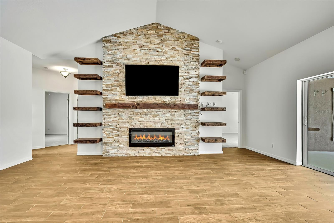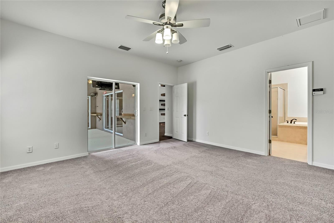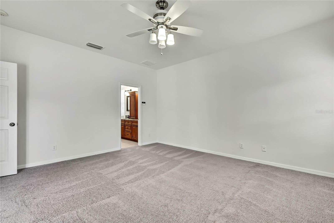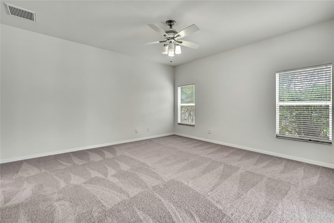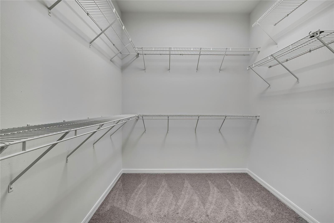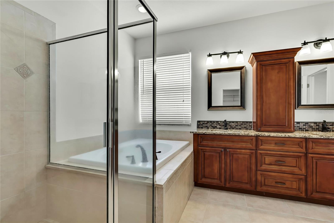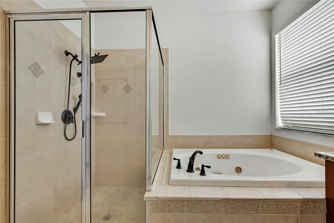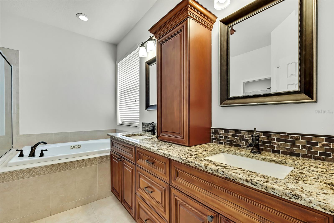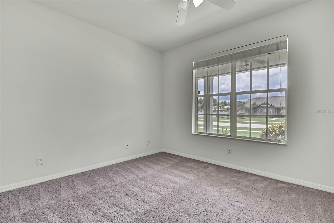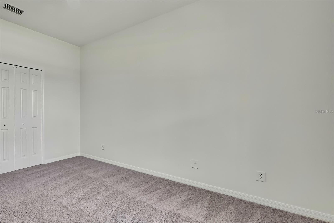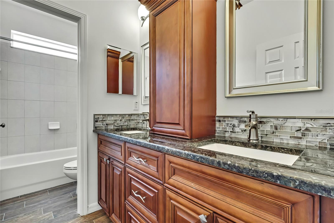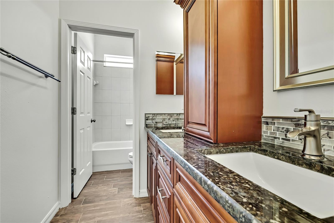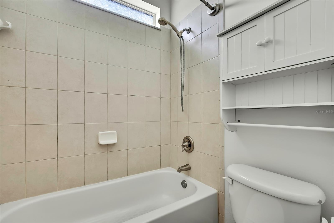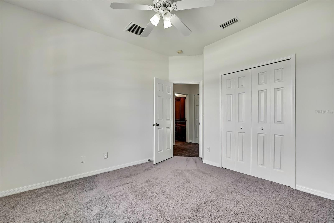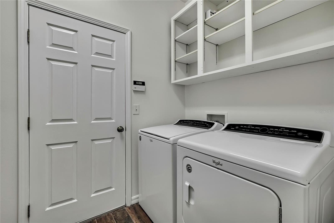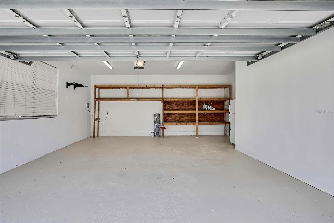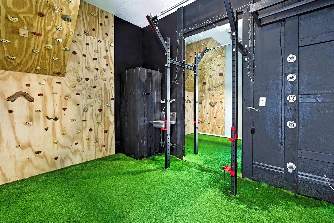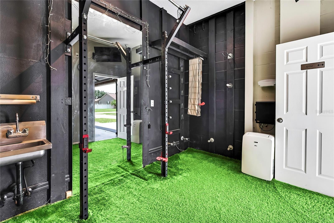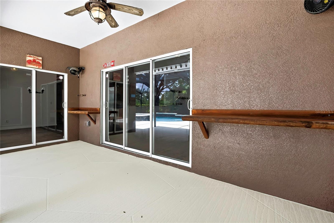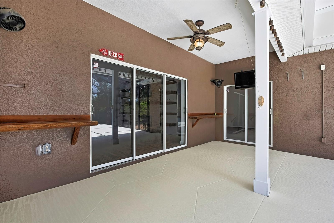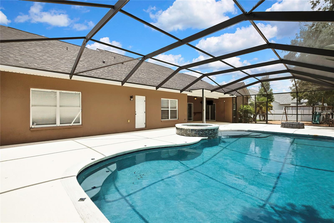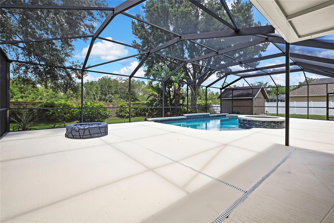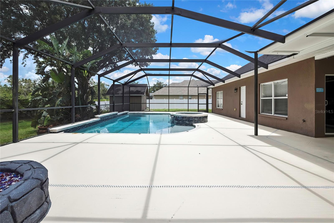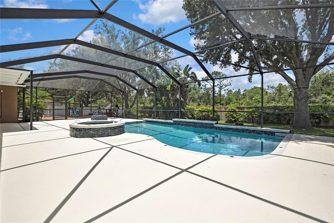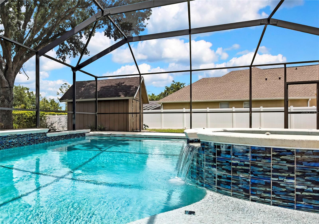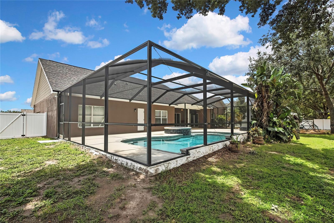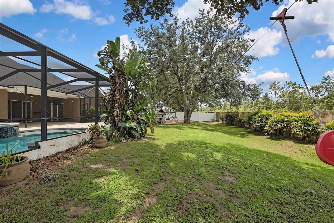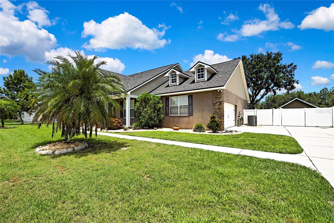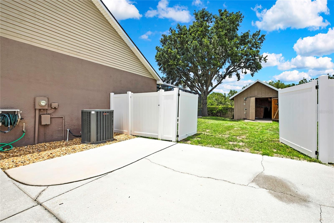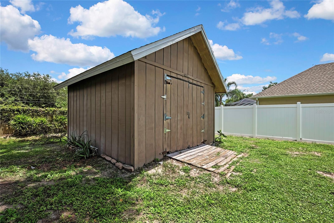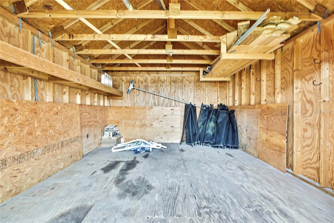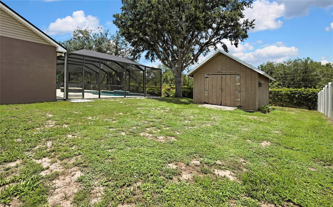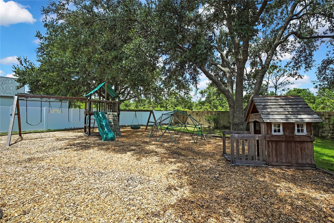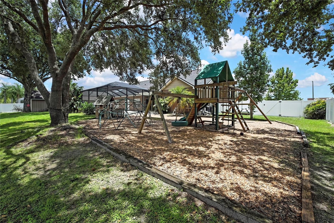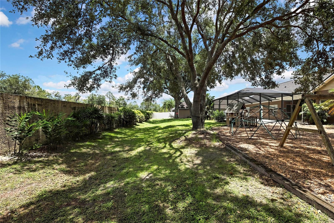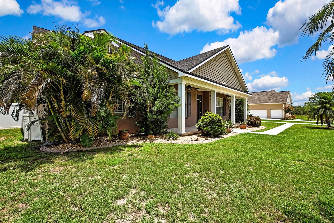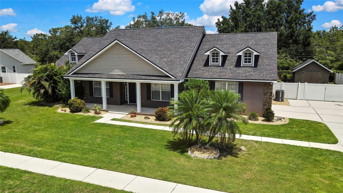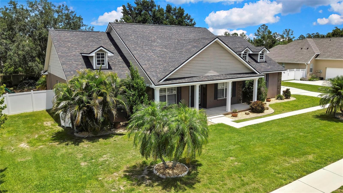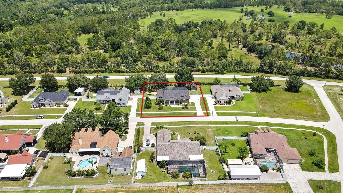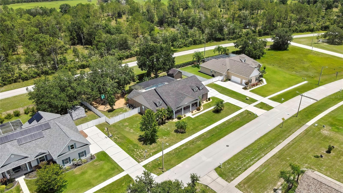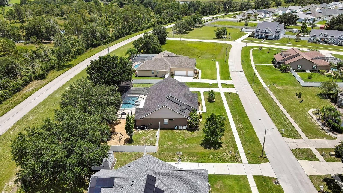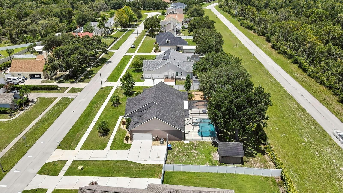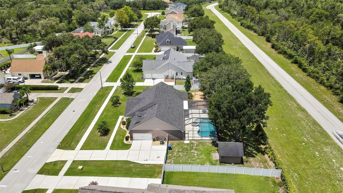22431 Panther Run Court, LAND O LAKES, FL 34639
- MLS#: TB8400323 ( Residential )
- Street Address: 22431 Panther Run Court
- Viewed: 14
- Price: $625,000
- Price sqft: $180
- Waterfront: No
- Year Built: 2005
- Bldg sqft: 3471
- Bedrooms: 5
- Total Baths: 3
- Full Baths: 3
- Garage / Parking Spaces: 2
- Days On Market: 41
- Additional Information
- Geolocation: 28.2523 / -82.4446
- County: PASCO
- City: LAND O LAKES
- Zipcode: 34639
- Subdivision: Panther Run Sub
- Elementary School: Pine View Elementary PO
- Middle School: Pine View Middle PO
- High School: Land O' Lakes High PO
- Provided by: MIHARA & ASSOCIATES INC.
- Contact: Jennifer Dobbs
- 813-960-2300

- DMCA Notice
-
DescriptionAll offers considered! MOTIVATED seller offering concessions to help buy down the buyer's ***interest rate*** or provide assistance with ***closing costs and prepaids.*** Panther Run in Land O Lakes is a boutique community of just 19 homes, each situated on spacious half acre lots and surrounded by lush greenbelt scenery. Built in 2005, this thoughtfully designed one story ranch home offers 2,426 sq ft of living space with five bedrooms, three full baths, and a two car side entry garage with a bonus room. The extended driveway features a parking pad and double gated access to the backyardoffering plenty of space for your boat and RV! Curbside, lush landscaping and stone edged tree beds frame a massive front porch with columns, ceiling fans, window shutters, a stacked stone accent wall, RING doorbell, and a screened front door with side lights and transom window. Inside the garage youll find an additional enclosed room complete with a gym setup and its own portable A/C. Major updates include a NEW Roof and NEW A/C 2022 (A/C serviced November 2024), plus NEW Interior Paint. Inside, wood tone tile floors flow through the living areas, with NEW carpet in the bedrooms. Off the foyer, bedroom five features double door entry. Ahead, the striking gourmet kitchen offers tall upper cabinets with crown molding and rope trim, a real brick backsplash wrapping around the pantry, a Granite topped Island and counters, a full suite of appliances, a farm sink, recessed lighting, and a breakfast bar with generous seatingopen to the family room and adjacent to the dining area. The family room features triple sliders to the lanai, a stacked stone wall with a unique 1880s mantel from Carlisle, Kentucky and sits above an electric fireplace, flanked with matching built shelving. The oversized primary suite includes sliders to the lanai and an ensuite bath with Granite topped double vanity, undermount sinks, linen tower, tile surround Jacuzzi tub, separate shower stall, private water closet, and large walk in closet. Secondary bedrooms have NEW Carpet installed 2025, and offers ample closet space, a shared full bathroom, and a pool bath that opens directly to the lanai for convenience. Outdoors, the expansive screened lanai features a deck surrounding a saltwater pool with a sun shelf, built in seating and a propane heated spillover spa. The spa heater in 2023, and the propane tank also services the outdoor fireplace. A single gate, storage shed, playground, and large shade tree with a swing add charm and functionality to the fenced backyard. The pool pump and electric heater were installed in 2014; the salt cell was replaced in 2023. A pool fence is stored in the shed. No CDD and very low HOA! Residents enjoy community walking, jogging, and biking paths. Nearby, the 7,400 acre Cypress Creek Preserve offers hiking, biking, equestrian trails, and camping. The Suncoast Trail, a 41 mile paved path along US 41, is also close byideal for outdoor enthusiasts. Panther Run provides a peaceful, private setting with all the perks of modern suburban living, including quick access to U.S. 41, SR 54, the Suncoast Parkway, and I 75 for easy commuting throughout Tampa Bay. Enjoy proximity to top rated schools, upscale shopping at The Shops at Wiregrass and Tampa Premium Outlets, along with dining, grocery, and top medical facilities. This home blends historic charm, thoughtful updates, and outdoor luxury in one of Land O Lakes most desirable communities.
Property Location and Similar Properties
Features
Building and Construction
- Covered Spaces: 0.00
- Exterior Features: Sidewalk, Sliding Doors
- Fencing: Masonry, Vinyl
- Flooring: Carpet, Tile
- Living Area: 2426.00
- Other Structures: Shed(s)
- Roof: Shingle
Land Information
- Lot Features: Conservation Area, In County, Sidewalk, Paved
School Information
- High School: Land O' Lakes High-PO
- Middle School: Pine View Middle-PO
- School Elementary: Pine View Elementary-PO
Garage and Parking
- Garage Spaces: 2.00
- Open Parking Spaces: 0.00
- Parking Features: Driveway, Garage Faces Side, Oversized, Parking Pad, Workshop in Garage
Eco-Communities
- Pool Features: Child Safety Fence, Heated, In Ground, Screen Enclosure
- Water Source: Public
Utilities
- Carport Spaces: 0.00
- Cooling: Central Air
- Heating: Central
- Pets Allowed: Yes
- Sewer: Public Sewer
- Utilities: Cable Available, Electricity Connected, Public, Sewer Connected, Water Connected
Finance and Tax Information
- Home Owners Association Fee: 310.00
- Insurance Expense: 0.00
- Net Operating Income: 0.00
- Other Expense: 0.00
- Tax Year: 2024
Other Features
- Appliances: Dishwasher, Dryer, Microwave, Range, Refrigerator, Washer
- Association Name: Shawn Swets
- Association Phone: 813-494-7137
- Country: US
- Interior Features: Ceiling Fans(s), Eat-in Kitchen, High Ceilings, Split Bedroom, Stone Counters, Thermostat, Vaulted Ceiling(s), Walk-In Closet(s)
- Legal Description: PANTHER RUN SUBDIVISION PB 38 PGS 139-140 LOT 19 OR 6139 PG 1629 & OR 8015 PG 1346
- Levels: One
- Area Major: 34639 - Land O Lakes
- Occupant Type: Vacant
- Parcel Number: 06-26-19-0010-00000-0190
- Style: Ranch
- View: Trees/Woods
- Views: 14
- Zoning Code: PUD
Payment Calculator
- Principal & Interest -
- Property Tax $
- Home Insurance $
- HOA Fees $
- Monthly -
For a Fast & FREE Mortgage Pre-Approval Apply Now
Apply Now
 Apply Now
Apply NowNearby Subdivisions
Collier Place
Cypress Estates
Dupree Gardens Estates
Dupree Lakes
Dupree Lakes Ph 01
Dupree Lakes Ph 02
Eagle Crest At Sable Ridge Ph
East Lake Add
East Lake Add To Lake Padgett
Enclave Ph 01
Enclave Ph 02
Enclave/terra Bella
Enclavelk Padgett
Enclaveterra Bella
Enclaveterra Bella Ph 01
Enclaveterra Bella Ph 2 3
Enclaveterra Bella Ph 23
Grand Oaks
Grand Oaks Ph 02
Grand Oaks Ph 02 Unit 01 02
Grand Oaks Ph 03
Grand Oaks Ph 2
Heron Point At Sable Ridge Ph
Lago Del Rey
Lake Padgett Estates
Lake Padgett Estates East
Lake Padgett Pines
Lake Padgett South
Lakes At Sable Ridge
Landings At Bell Lake Ph 01
Manorslk Padgett
Metes And Bounds
No
Non Sub
Paddock Grove Estates
Panther Run Sub
Plantation Palms
Plantation Palms Ph 01
Plantation Palms Ph 02b
Plantation Palms Ph 04b
Plantation Palms Ph 05
Plantation Palms Ph 1
Plantation Palms Ph 2a
Sable Ridge Ph 02b
Sable Ridge Ph 06a1
Sable Ridge Ph 1b
South Grove Add
Stagecoach Village 02 Ph 01
Stagecoach Village 7 Ph 1
Stagecoach Village Prcl 06
Stagecoach Village Prcl 07 Ph
Stagecoach Vlgpcl 7 Ph 2
Tennis Club Estates
The Landings At Bell Lake. Pha
Twin Lake Ph 02c
Valencia Gardens Ph 03
Valencia Gardens Ph 3
Woodlands
Woodlandsstagecoach
Similar Properties


