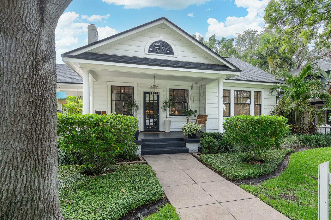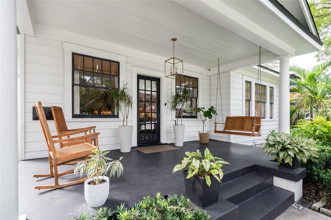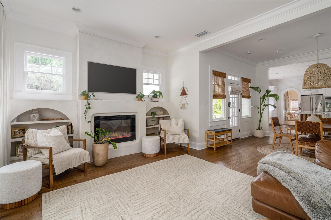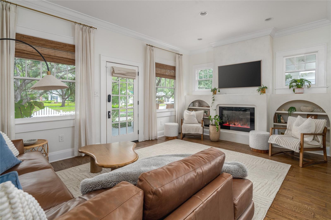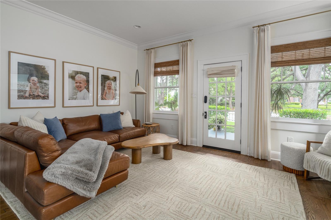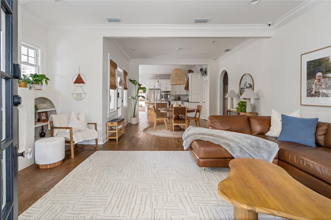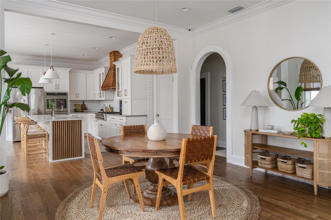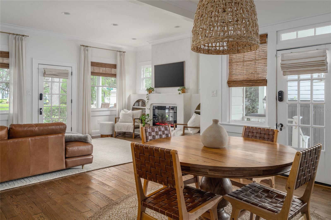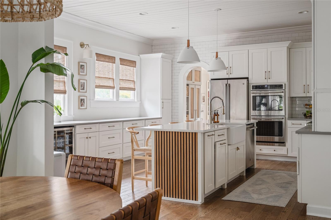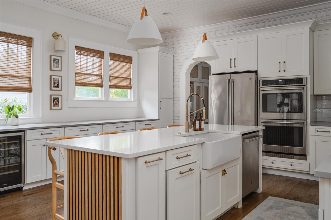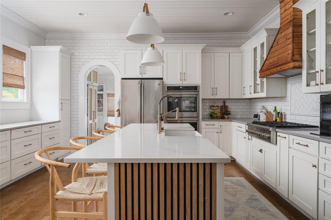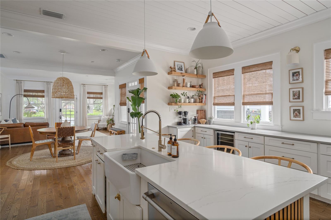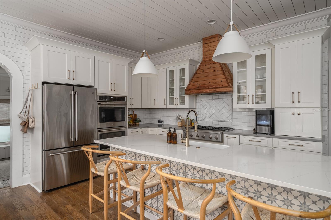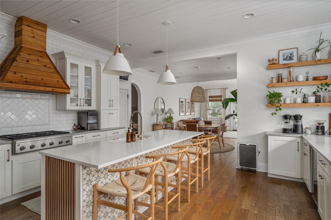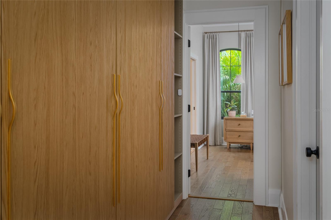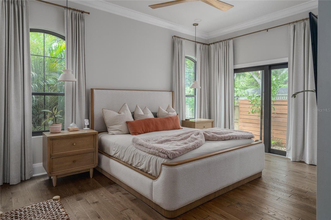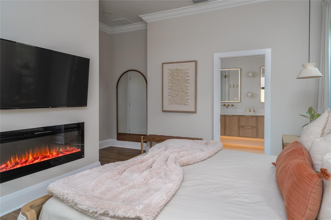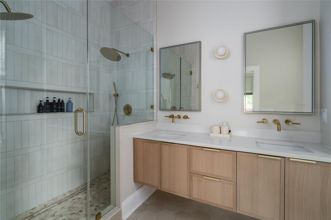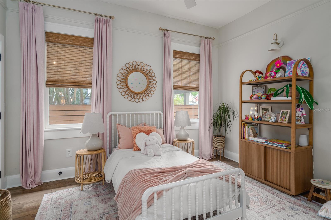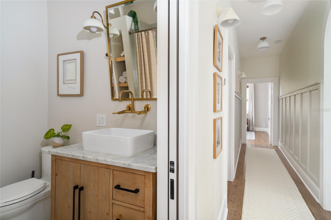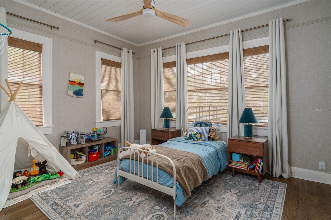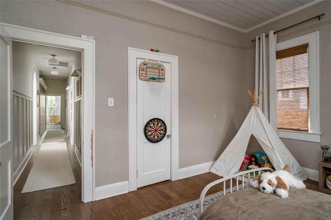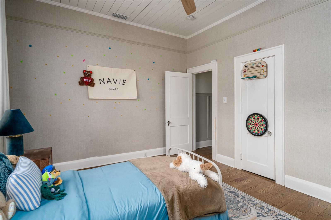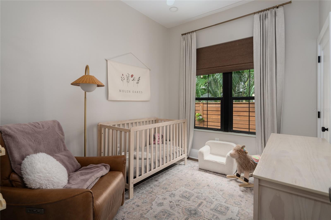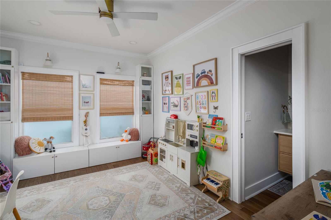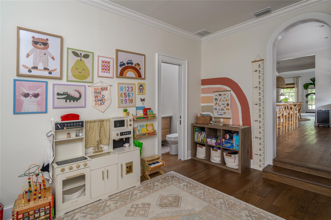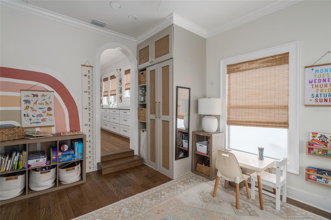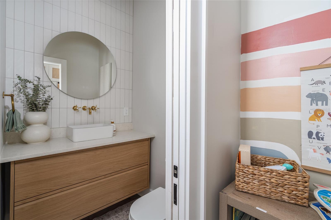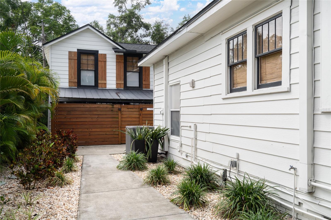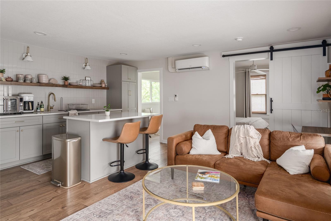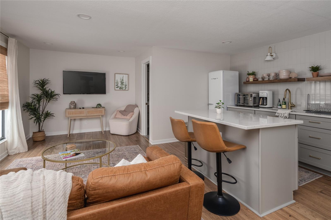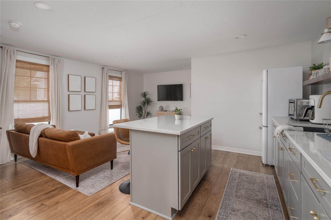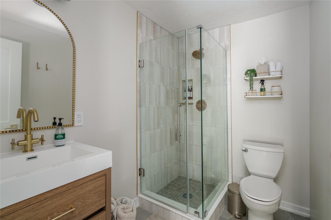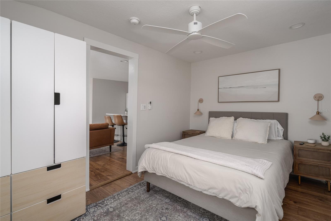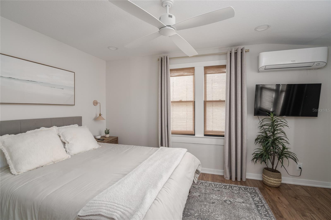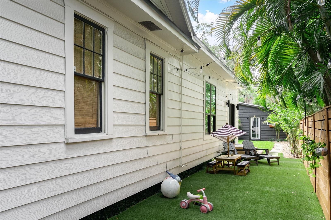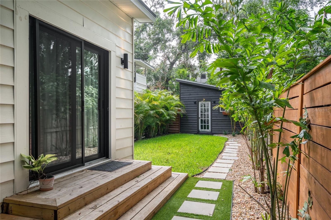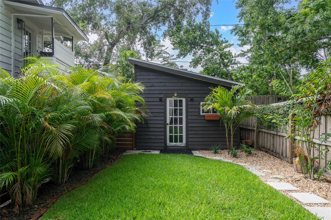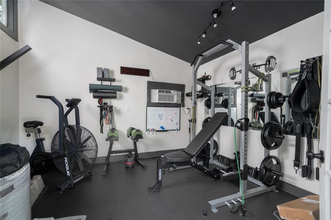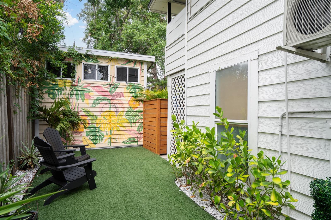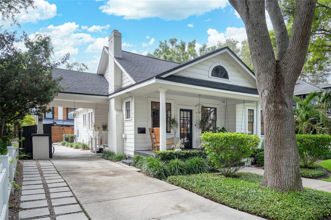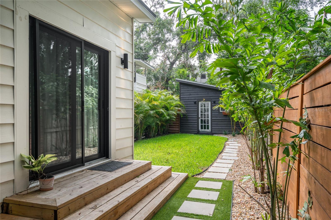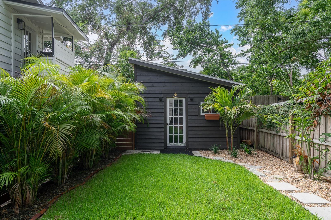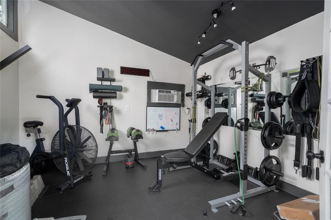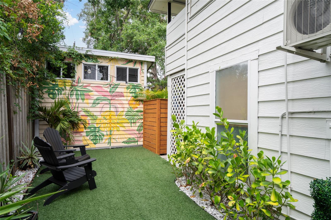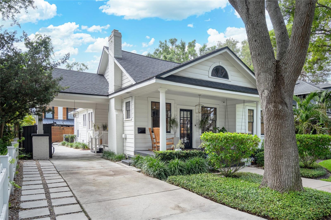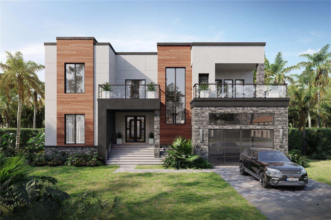2412 Prospect Road, TAMPA, FL 33629
- MLS#: TB8397786 ( Residential )
- Street Address: 2412 Prospect Road
- Viewed: 29
- Price: $1,800,000
- Price sqft: $553
- Waterfront: No
- Year Built: 1924
- Bldg sqft: 3255
- Bedrooms: 6
- Total Baths: 5
- Full Baths: 4
- 1/2 Baths: 1
- Garage / Parking Spaces: 2
- Days On Market: 48
- Additional Information
- Geolocation: 27.9311 / -82.4848
- County: HILLSBOROUGH
- City: TAMPA
- Zipcode: 33629
- Subdivision: New Suburb Beautiful
- Elementary School: Mitchell HB
- Middle School: Wilson HB
- High School: Plant HB
- Provided by: COMPASS FLORIDA LLC
- Contact: Autumn Etheredge
- 305-851-2820

- DMCA Notice
-
DescriptionSome homes just feel differentand this one is no exception. Located in Flood Zone X (no required flood insurance) and sitting high and dry through both storms last year, this home offers unmatched peace of mind and charm in one of South Tampas most sought after neighborhoods: New Suburb Beautiful. Best of all, you're just a short stroll to Hyde Park Village, Bayshore Boulevard, and SoHo, with tree lined streets, friendly neighbors, and the kind of community that makes you feel right at home. What sets it apart? Not one, but two fully updated 1 bed / 1 bath private guest suites in the detached carriage houseideal for multigenerational living, a live in nanny, or turn key income producing rentals (with a strong history and available fully furnished with an accepted offer). The main house has been completely transformedtop to bottomwith a brand new spa inspired primary suite addition, updated roof and all major systems, and thoughtful designer details in every corner. No square inch has been left untouched, offering not only beauty, but lasting value for the next owner. Step through the white picket fence and onto the front porch with a picture perfect front porch swing to enjoy your morning coffee and take in the neighborhood. Inside, the sun drenched layout flows effortlesslyanchored by warm finishes, custom millwork, arched doorways, and built ins that add both style and function. The heart of the home kitchen was designed for everyday life and elegant entertaining, with quartz countertops, a wood accented island, double ovens, and statement lighting. With 4 bedrooms, 2.5 bathrooms, an open concept layout, and a flex/playroom, the main home offers versatility to fit any lifestyle. Beyond the back door, the detached 2 story carriage house adds another 1,240 sq ft, with private entrances, their own laundry, and luxe finishes in both apartments. Whether you need a guest space, creative studio, home office, or passive income stream, the possibilities are endless. There are multiple green spaces including a generous fenced in front yard, new turfed areas and backyard with room for a pool! Theres even a finished 12x12 A/C equipped shedcurrently a gym, easily converted into a playroom, office, or retreat. This is a move in ready designer home that offers not only stylebut substance.
Property Location and Similar Properties
Features
Building and Construction
- Covered Spaces: 0.00
- Exterior Features: Lighting, Sidewalk, Storage
- Flooring: Wood
- Living Area: 3255.00
- Other Structures: Guest House, Shed(s)
- Roof: Shingle
School Information
- High School: Plant-HB
- Middle School: Wilson-HB
- School Elementary: Mitchell-HB
Garage and Parking
- Garage Spaces: 0.00
- Open Parking Spaces: 0.00
Eco-Communities
- Water Source: Public
Utilities
- Carport Spaces: 2.00
- Cooling: Central Air
- Heating: Central
- Sewer: Public Sewer
- Utilities: Electricity Connected, Water Connected
Finance and Tax Information
- Home Owners Association Fee: 0.00
- Insurance Expense: 0.00
- Net Operating Income: 0.00
- Other Expense: 0.00
- Tax Year: 2024
Other Features
- Appliances: Built-In Oven, Dishwasher, Dryer, Microwave, Range, Range Hood, Refrigerator, Washer, Wine Refrigerator
- Country: US
- Interior Features: Built-in Features, Ceiling Fans(s), Crown Molding, Eat-in Kitchen, Kitchen/Family Room Combo, Living Room/Dining Room Combo, Primary Bedroom Main Floor, Solid Surface Counters, Solid Wood Cabinets, Thermostat, Walk-In Closet(s)
- Legal Description: NEW SUBURB BEAUTIFUL LOT 135 AND VACATED ALLEY LYING SELY OF LOT
- Levels: One
- Area Major: 33629 - Tampa / Palma Ceia
- Occupant Type: Owner
- Parcel Number: A-26-29-18-3PB-000000-00135.0
- Possession: Negotiable
- Style: Bungalow
- Views: 29
- Zoning Code: RS-60
Payment Calculator
- Principal & Interest -
- Property Tax $
- Home Insurance $
- HOA Fees $
- Monthly -
For a Fast & FREE Mortgage Pre-Approval Apply Now
Apply Now
 Apply Now
Apply NowNearby Subdivisions
3sm Audubon Park
3um Bel Mar Revised
3um | Bel Mar Revised Unit No
Azalea Terrace
Bay View Estate Resub Of Blk 1
Beach Park
Beach Park Isle Sub
Bel Mar
Bel Mar Rev
Bel Mar Rev Island
Bel Mar Rev Unit 1
Bel Mar Rev Unit 6
Bel Mar Rev Unit 8
Bel Mar Shores Rev
Carol Shores
Clair Mel Add
Culbreath Bayou
Edmondsons Rep
Forest Park
Golf View Estates Rev
Golf View Park 11 Page 72
Griflow Park Sub
Henderson Beach
Highland Terrace
Manhattan Park Sub
Mapvirginia Park
Marine Manor A Rev
Maryland Manor 2nd
Maryland Manor 2nd Un
Maryland Manor 2nd Unit
Maryland Manor Rev
Monte Carlo Towers A Condomini
New Suburb Beautiful
North New Suburb Beautiful
Not Applicable
Occident
Omar Sub
Palma Ceia Park
Palma Vista
Picadilly
Raines Sub
San Orludo
Sheridan Subdivision
Southland
Southland Add
St Andrews Park Rev Map
Stoney Point Sub
Sunset Camp
Sunset Park
Sunset Park A Resub Of
Sunset Park Isles
Sunset Park Isles Dundee 1
Sunset Park Isles Unit 4
Sunset Pk Isles Un 1
Texas Court Twnhms
Unplatted
Virginia Park
Virginia Park/maryland Manor A
Virginia Parkmaryland Manor Ar
Virginia Terrace
Watrous H J 2nd Add To West
Similar Properties


