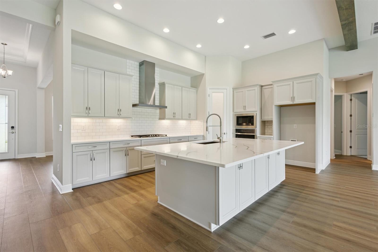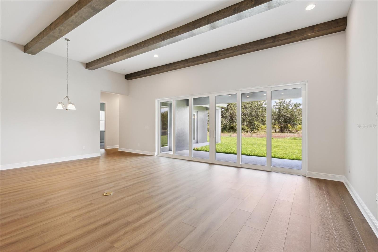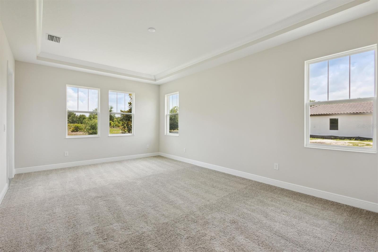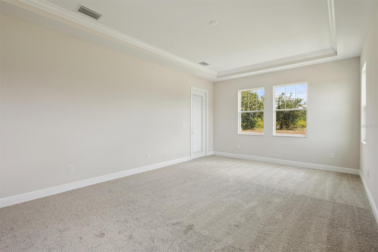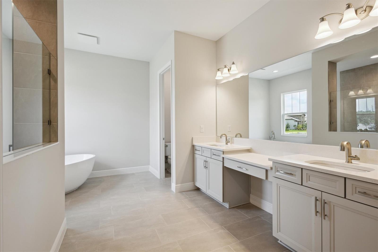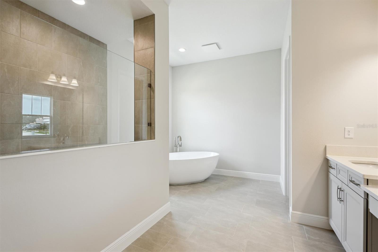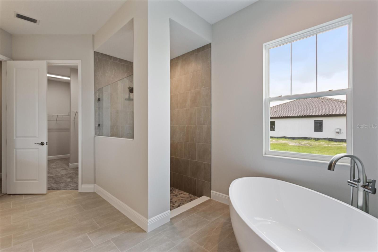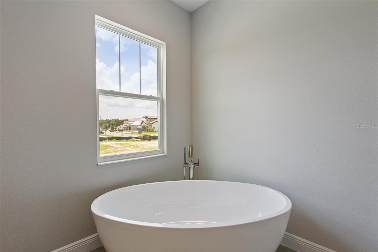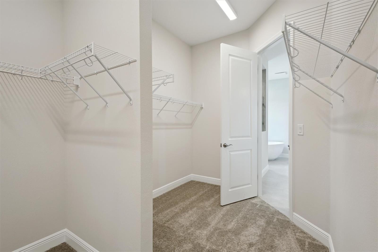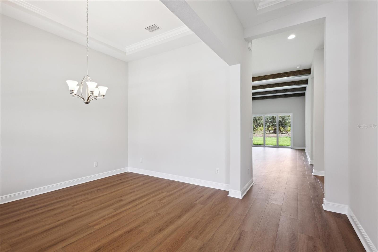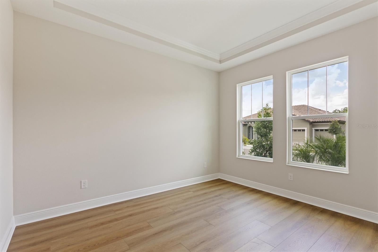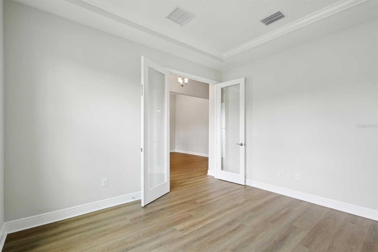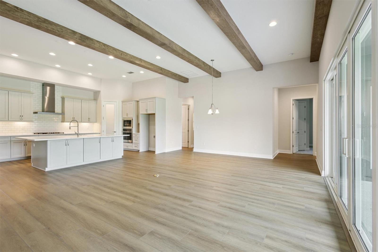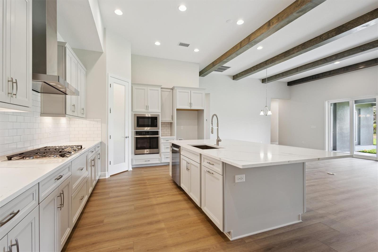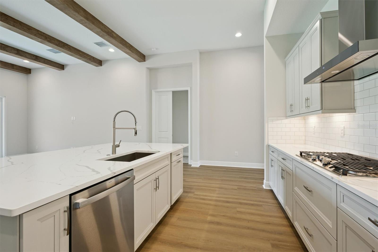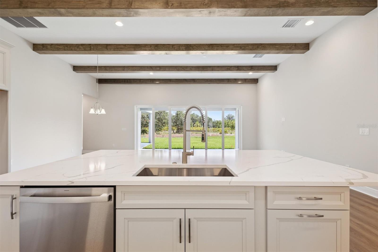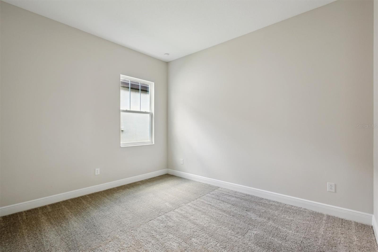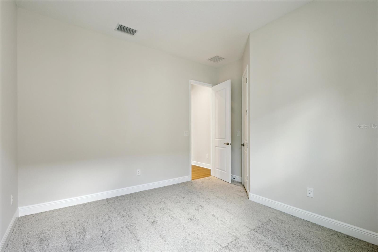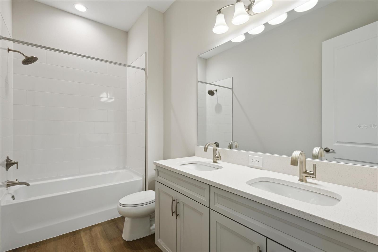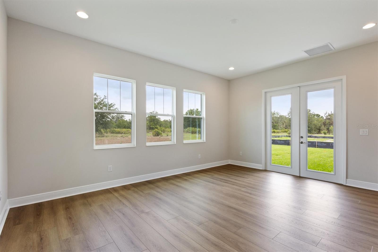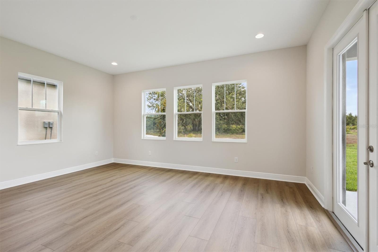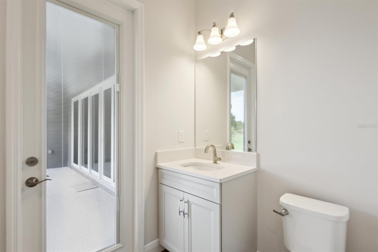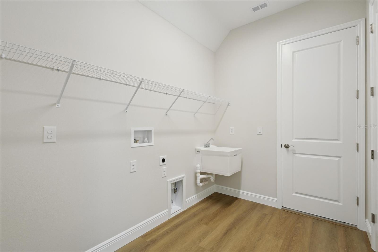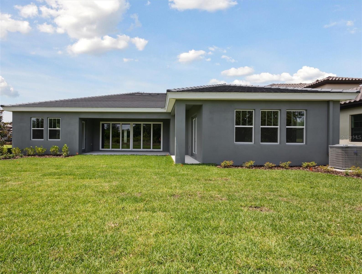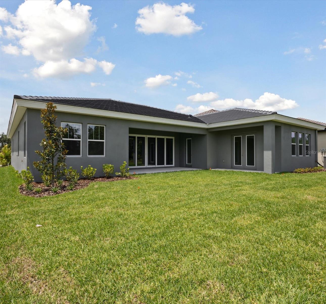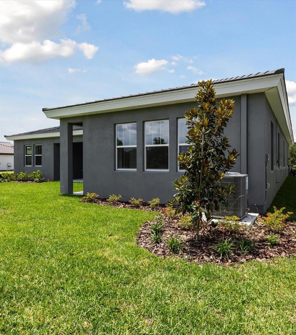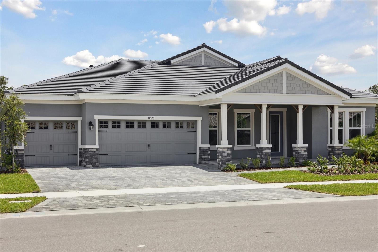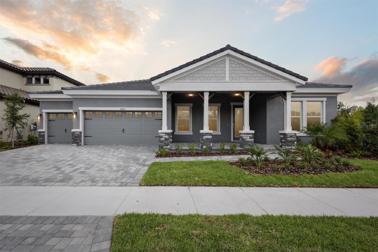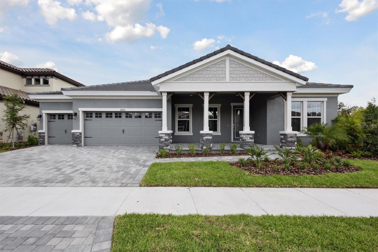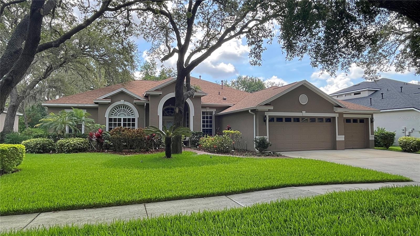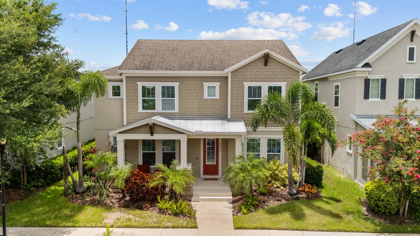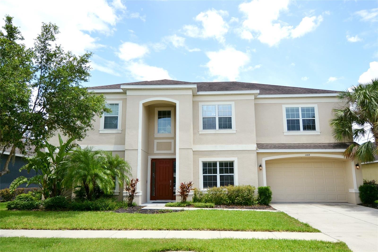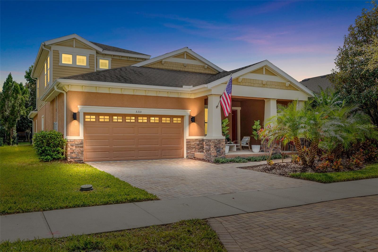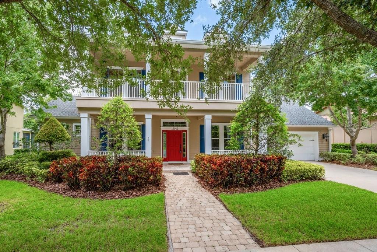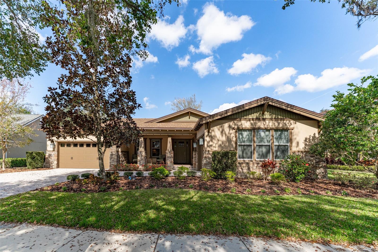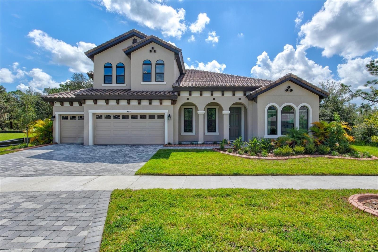14523 Swiss Bridge Drive, LITHIA, FL 33547
- MLS#: TB8396250 ( Residential )
- Street Address: 14523 Swiss Bridge Drive
- Viewed: 13
- Price: $749,990
- Price sqft: $176
- Waterfront: No
- Year Built: 2025
- Bldg sqft: 4271
- Bedrooms: 4
- Total Baths: 3
- Full Baths: 3
- Garage / Parking Spaces: 3
- Days On Market: 55
- Additional Information
- Geolocation: 27.8016 / -82.2295
- County: HILLSBOROUGH
- City: LITHIA
- Zipcode: 33547
- Subdivision: Hawkstone
- Elementary School: Pinecrest HB
- Middle School: Barrington Middle
- High School: Newsome HB
- Provided by: HOMES BY WESTBAY REALTY
- Contact: Scott Teal
- 813-438-3838

- DMCA Notice
-
DescriptionKey Largo I Presenting the Key Largo I, a remarkable home available for immediate occupancy. This residence showcases a refined aesthetic, featuring Maddox Painted Harbor cabinetry, pristine Frost Whie MSI Quartz countertops, and rich Home Nutmeg LVP flooring. The Key Largo I embodies a desirable one story Florida open style plan, meticulously designed to provide optimal comfort and functionality where it matters most. This remarkable residence, encompassing over 3,163 square feet, offers a thoughtfully designed layout featuring four bedrooms, three bathrooms, and a spacious three car garage. Upon entering, you'll be captivated by the grandeur of 12 foot ceilings that extend through the foyer, formal dining room, grand room, and kitchen, creating an exceptionally open and inviting ambiance. At the core of this home lies an expansive, open concept floor plan, centered around a chef inspired island kitchen that flows effortlessly into the grand room, an ideal setting for both everyday moments and vibrant entertaining. The Owner's Sanctuary provides a private haven, accessed through elegant double doors. This luxurious space boasts dual walk in closets, a dedicated dressing area, and a spa like private bath, offering unparalleled comfort. Generously proportioned secondary bedrooms, a versatile bonus room, and an oversized laundry and hobby room further enhance the home's appeal. Additionally, a substantial covered lanai, seamlessly connected to the grand room, provides the perfect backdrop for embracing the Florida lifestyle.
Property Location and Similar Properties
Features
Building and Construction
- Builder Model: Key Largo I
- Builder Name: Homes By Westbay
- Covered Spaces: 0.00
- Exterior Features: Sliding Doors
- Flooring: Carpet, Luxury Vinyl
- Living Area: 3182.00
- Roof: Tile
Property Information
- Property Condition: Completed
School Information
- High School: Newsome-HB
- Middle School: Barrington Middle
- School Elementary: Pinecrest-HB
Garage and Parking
- Garage Spaces: 3.00
- Open Parking Spaces: 0.00
Eco-Communities
- Water Source: Public
Utilities
- Carport Spaces: 0.00
- Cooling: Central Air
- Heating: Central
- Pets Allowed: Yes
- Sewer: Public Sewer
- Utilities: Natural Gas Connected
Finance and Tax Information
- Home Owners Association Fee: 259.00
- Insurance Expense: 0.00
- Net Operating Income: 0.00
- Other Expense: 0.00
- Tax Year: 2024
Other Features
- Appliances: Dishwasher, Disposal, Microwave, Range
- Association Name: Rachel M Welborn
- Country: US
- Interior Features: High Ceilings, In Wall Pest System, Open Floorplan, Stone Counters, Walk-In Closet(s)
- Legal Description: HINTON HAWKSTONE PHASE 1B LOT 15 BLOCK 45
- Levels: One
- Area Major: 33547 - Lithia
- Occupant Type: Vacant
- Parcel Number: U-08-31-21-C9B-000045-00015.0
- Views: 13
- Zoning Code: RESI
Payment Calculator
- Principal & Interest -
- Property Tax $
- Home Insurance $
- HOA Fees $
- Monthly -
For a Fast & FREE Mortgage Pre-Approval Apply Now
Apply Now
 Apply Now
Apply NowNearby Subdivisions
B D Hawkstone Ph 1
B D Hawkstone Ph 2
B And D Hawkstone
Channing Park
Channing Park 70 Foot Single F
Channing Park Phase 2
Chapman Estates
Corbett Road Sub
Devore Gundog Equestrian E
Enclave At Channing Park
Enclave At Channing Park Ph
Encore Fishhawk Ranch West Ph
Fiishhawk Ranch West Ph 2a
Fiishhawk Ranch West Ph 2a/
Fish Hawk Trails
Fish Hawk Trails Un 1 2
Fish Hawk Trails Un 1 & 2
Fish Hawk Trails Unit 6
Fishhawk Chapman Crossing
Fishhawk Ranch
Fishhawk Ranch Parkside Villa
Fishhawk Ranch Preserve
Fishhawk Ranch Ph 02
Fishhawk Ranch Ph 1
Fishhawk Ranch Ph 2 Prcl
Fishhawk Ranch Ph 2 Prcl A
Fishhawk Ranch Ph 2 Prcl D
Fishhawk Ranch Ph 2 Prcl Ii
Fishhawk Ranch Ph 2 Tr 1
Fishhawk Ranch Towncenter Phas
Fishhawk Ranch Tr 8 Pt
Fishhawk Ranch West
Fishhawk Ranch West Ph 1a
Fishhawk Ranch West Ph 1b1c
Fishhawk Ranch West Ph 3a
Fishhawk Ranch West Ph 3b
Fishhawk Ranch West Ph 4a
Fishhawk Ranch West Ph 5
Fishhawk Ranch West Ph 6
Fishhawk Ranch West Phase 1b1c
Green Estates
Halls Branch Estates
Hammock Oaks Reserve
Hawk Creek Reserve
Hawkstone
Hinton Hawkstone
Hinton Hawkstone Ph 1a1
Hinton Hawkstone Ph 1a2
Hinton Hawkstone Ph 1b
Hinton Hawkstone Ph 2a 2b2
Hinton Hawkstone Ph 2a & 2b2
Mannhurst Oak Manors
Not In Hernando
Preserve At Fishhawk Ranch Pah
Preserve At Fishhawk Ranch Pha
Southwood Estates
Starling At Fishhawk
Starling At Fishhawk Ph 1b1
Starling At Fishhawk Ph 1c
Starling At Fishhawk Ph 1c/
Starling At Fishhawk Ph 2b2
Starling At Fishhawk Ph 2c2
Tagliarini Platted
The Enclave At Channing Park
Unplatted
Similar Properties


