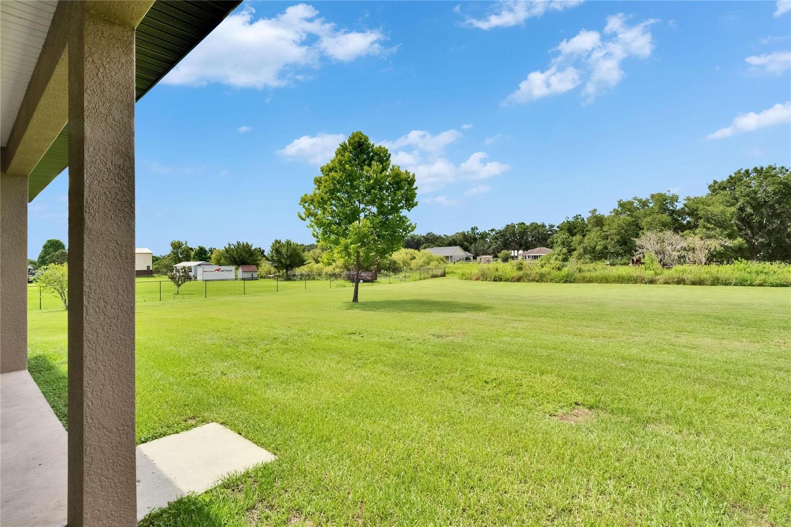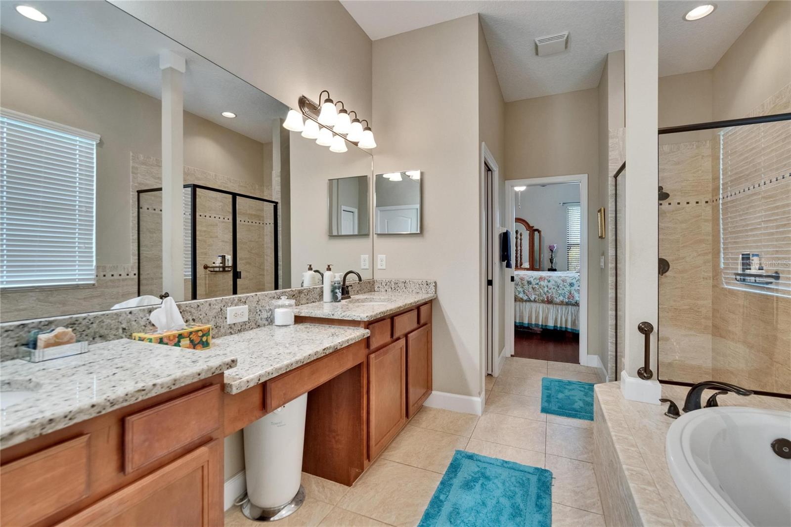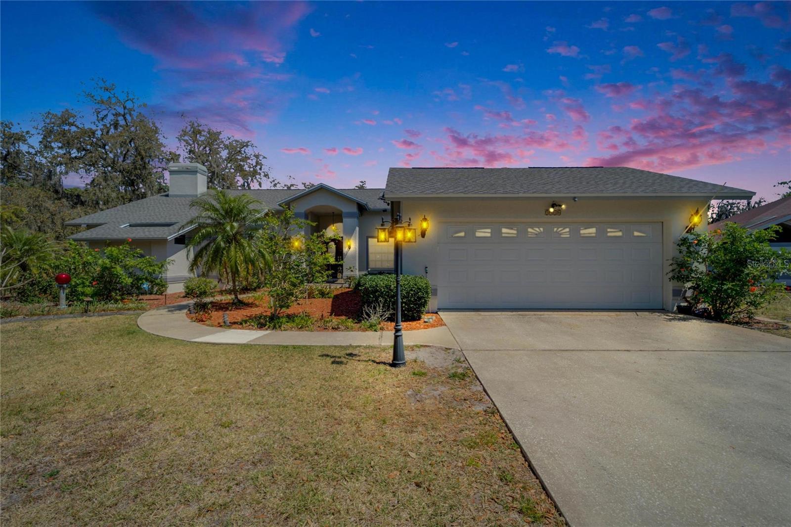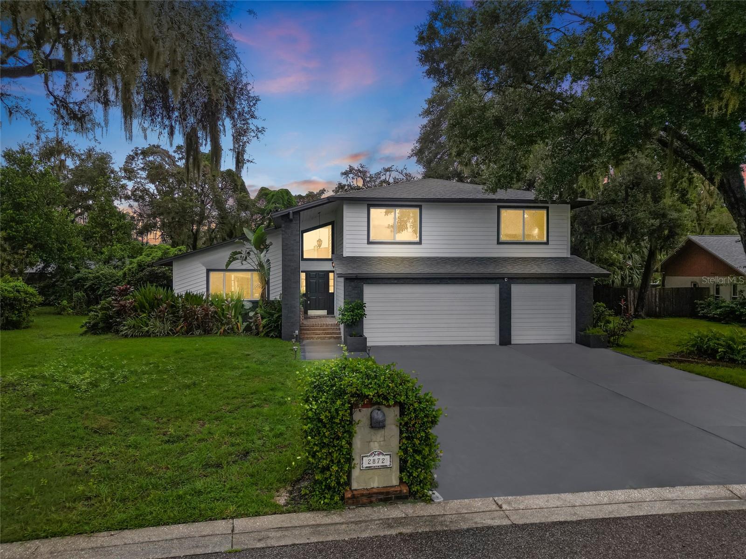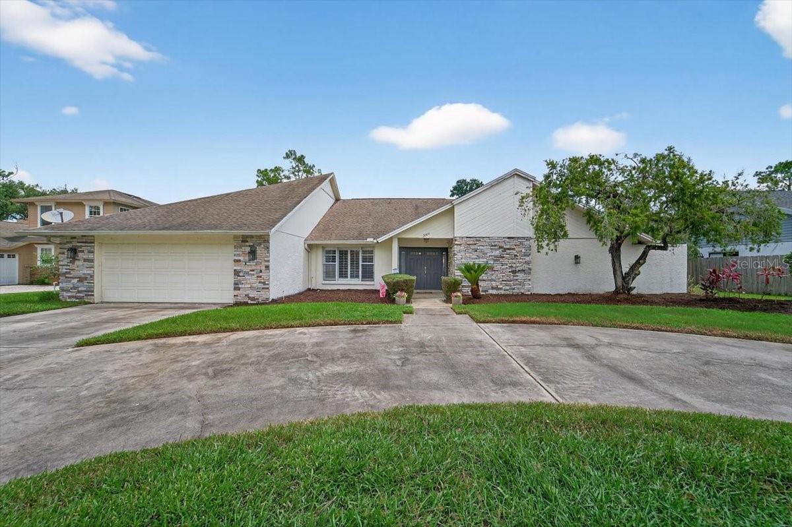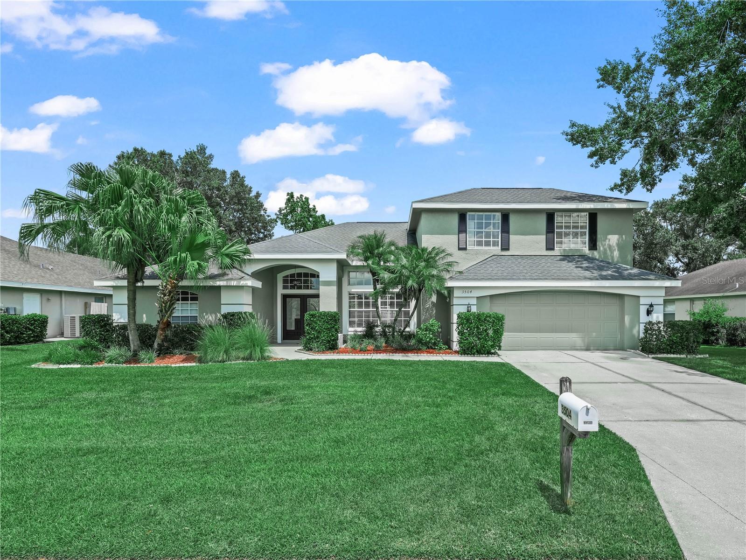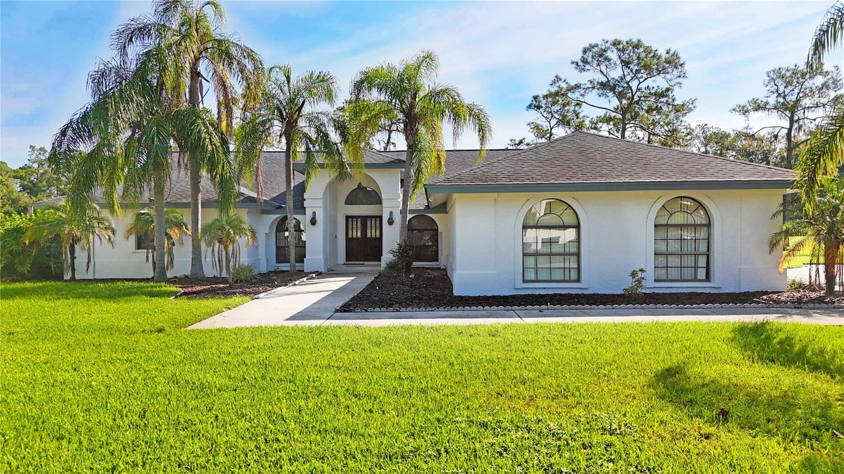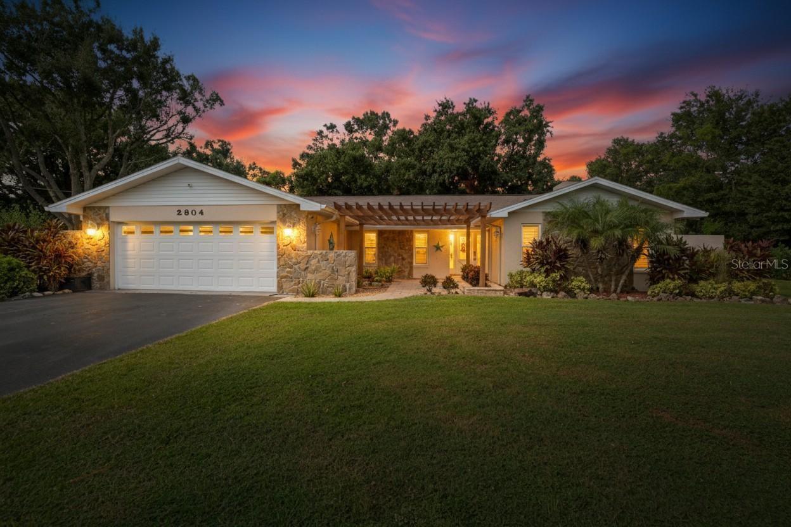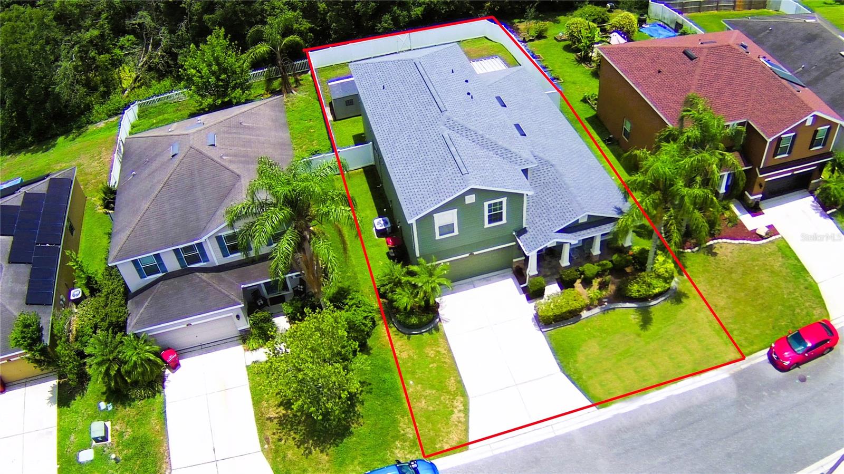3411 Knoxville Place, PLANT CITY, FL 33566
- MLS#: TB8395566 ( Residential )
- Street Address: 3411 Knoxville Place
- Viewed: 98
- Price: $505,000
- Price sqft: $179
- Waterfront: No
- Year Built: 2013
- Bldg sqft: 2820
- Bedrooms: 3
- Total Baths: 2
- Full Baths: 2
- Garage / Parking Spaces: 2
- Days On Market: 121
- Additional Information
- Geolocation: 27.9763 / -82.0629
- County: HILLSBOROUGH
- City: PLANT CITY
- Zipcode: 33566
- Subdivision: Wiggins Estates
- Elementary School: SpringHead
- Middle School: Marshall
- High School: Plant City
- Provided by: SK REALTY
- Contact: Shanon Schulte
- 813-367-7253

- DMCA Notice
-
DescriptionWelcome home to this immaculate, move in ready home on ONE acre. As you enter the home, you will fall in love with the open floor plan and beautiful hard wood flooring. This home features three bedrooms, two bathrooms, plus a den/office space. This home boasts plenty of dining options, with a formal dining room, a breakfast nook, and additional seating at the bar in the kitchen. The primary suite is spacious with a large walk in closet, and a roomy en suite bathroom, complete with dual sinks, a shower, and a relaxing garden tub. On the opposite side of the home, there are two additional bedrooms, each with plenty of closet space, and an additional bathroom. This property is located on a quiet, cul de sac street, but still in close proximity to restaurants and shopping. Don't miss out on this home, call and schedule your showing today!
Property Location and Similar Properties
Features
Building and Construction
- Covered Spaces: 0.00
- Exterior Features: French Doors, Sidewalk
- Flooring: Ceramic Tile, Hardwood
- Living Area: 2132.00
- Roof: Shingle
School Information
- High School: Plant City-HB
- Middle School: Marshall-HB
- School Elementary: SpringHead-HB
Garage and Parking
- Garage Spaces: 2.00
- Open Parking Spaces: 0.00
Eco-Communities
- Water Source: Well
Utilities
- Carport Spaces: 0.00
- Cooling: Central Air
- Heating: Central
- Pets Allowed: Yes
- Sewer: Septic Tank
- Utilities: Cable Connected, Electricity Connected
Finance and Tax Information
- Home Owners Association Fee: 250.00
- Insurance Expense: 0.00
- Net Operating Income: 0.00
- Other Expense: 0.00
- Tax Year: 2024
Other Features
- Appliances: Dishwasher, Refrigerator
- Association Name: Kimber Cromer
- Association Phone: 863-940-2863
- Country: US
- Interior Features: Ceiling Fans(s), Eat-in Kitchen, Kitchen/Family Room Combo, Open Floorplan
- Legal Description: WIGGINS ESTATES LOT 12
- Levels: One
- Area Major: 33566 - Plant City
- Occupant Type: Owner
- Parcel Number: U-12-29-22-9RM-000000-00012.0
- Possession: Close Of Escrow
- Views: 98
- Zoning Code: AS-1
Payment Calculator
- Principal & Interest -
- Property Tax $
- Home Insurance $
- HOA Fees $
- Monthly -
For a Fast & FREE Mortgage Pre-Approval Apply Now
Apply Now
 Apply Now
Apply NowNearby Subdivisions
Alterra
Country Hills
Country Hills Unit Two C
Dubois Estates
Eastridge Preserve Sub
Fallow Field Platted Sub
Futch Place
Holloway Landing
Johnson Pointe
Oakview Estates
Orange Crest
Sparkman Oaks
Subdivision Of Se 14 Sec
The Paddocks Ph Ii
Tomberlin Groves
Unplatted
Walden Lake
Walden Lake Fairway Estates
Walden Lake Fairway Estates Un
Walden Lake Fairway Villas
Walden Lake Unit 29 Ph One
Walden Lake Unit 30 Ph Ii S
Walden Lake Unit 33 2 Ph B
Walden Lakepaddocks
Walden Pointe
Walden Reserve
Whispering Woods Ph 1
Wiggins Estates
Wilder Trace
Similar Properties










