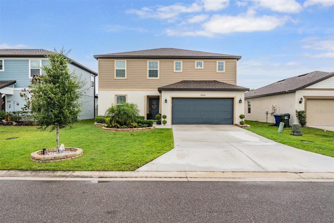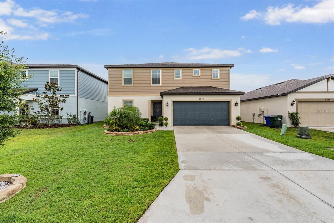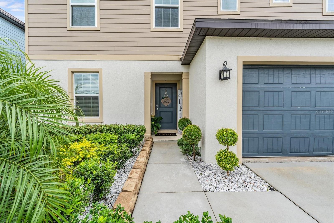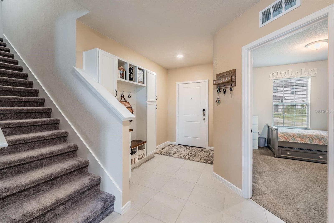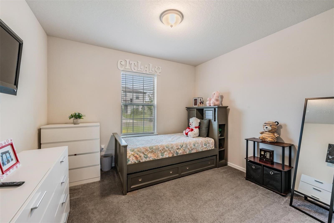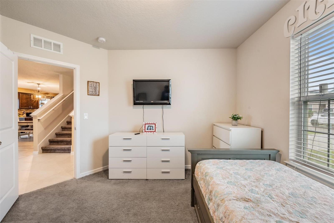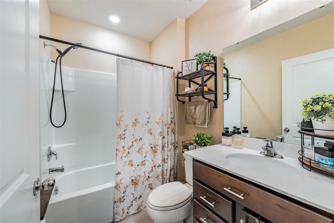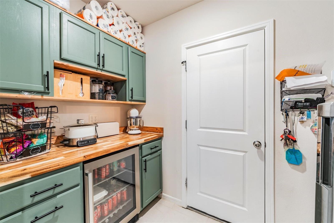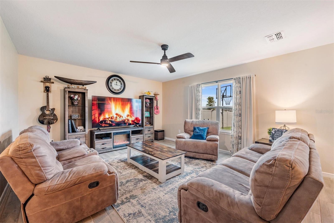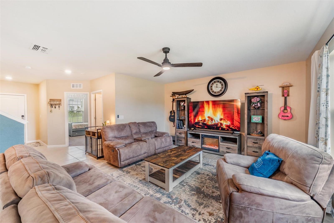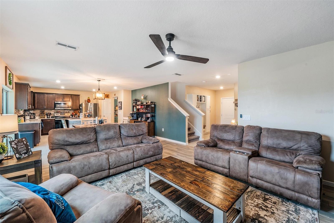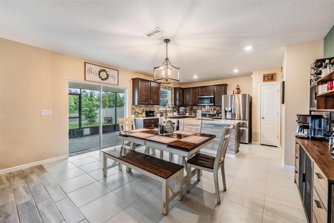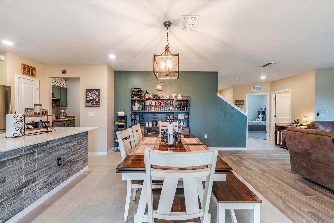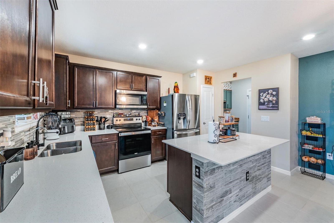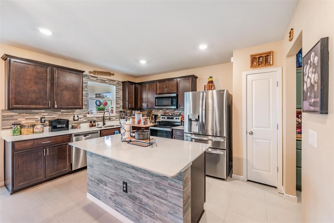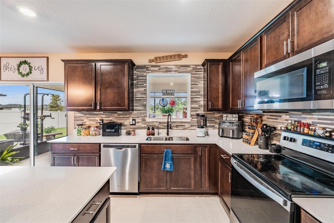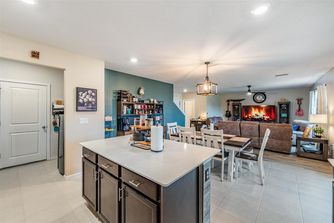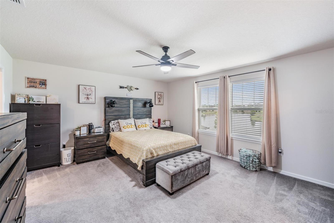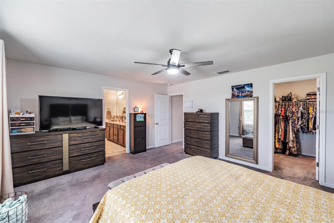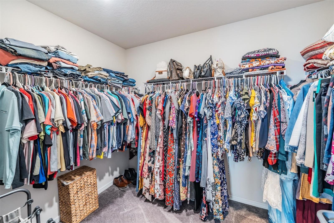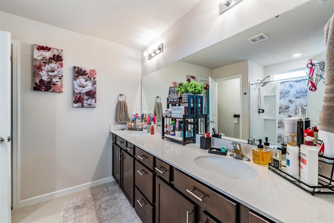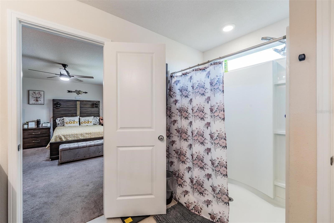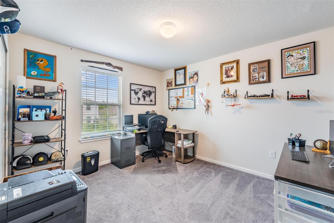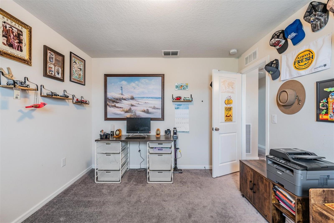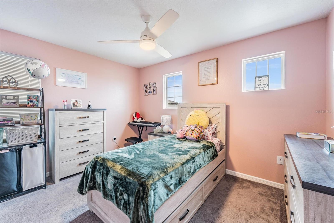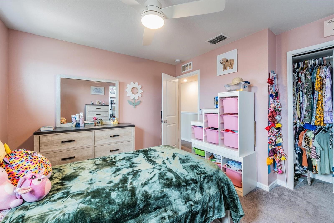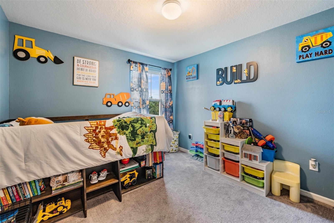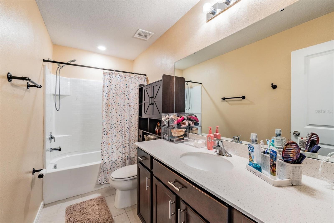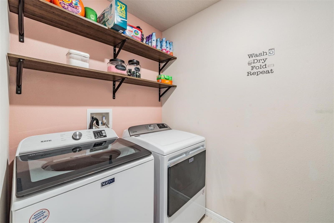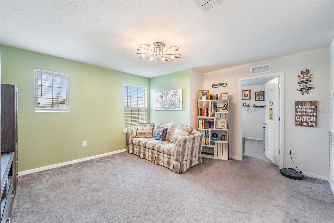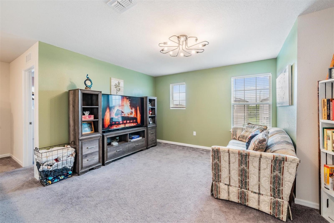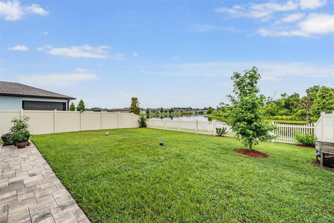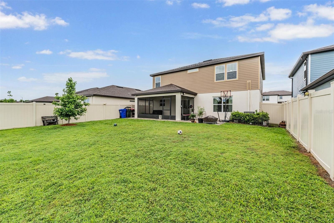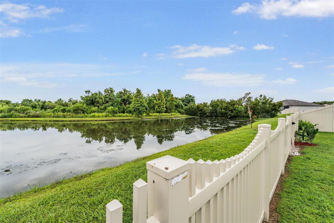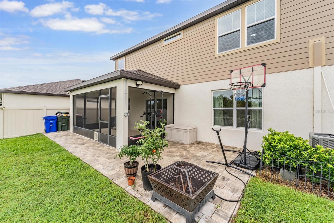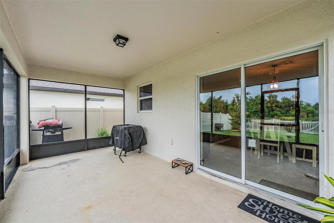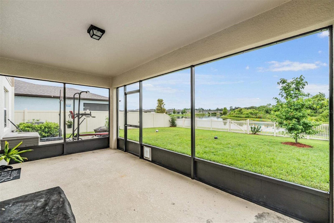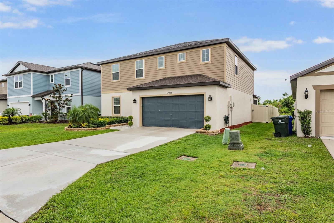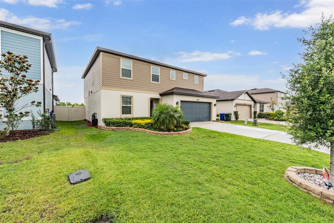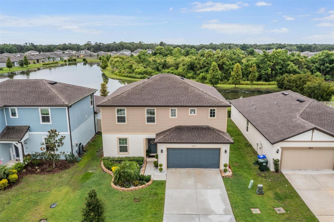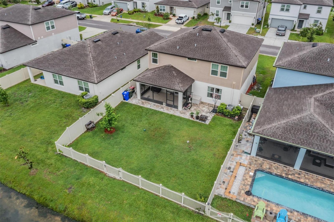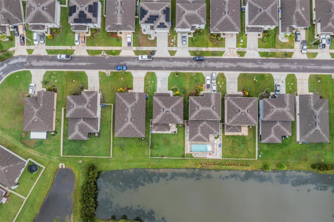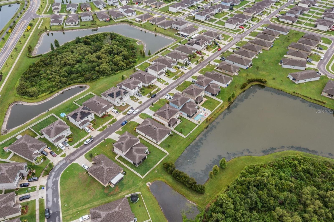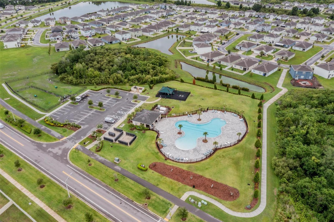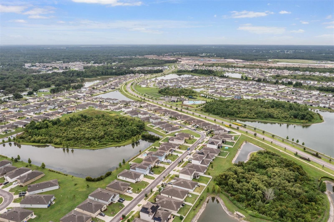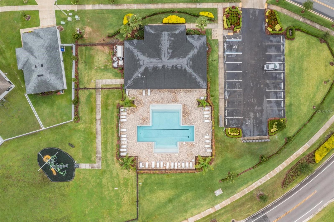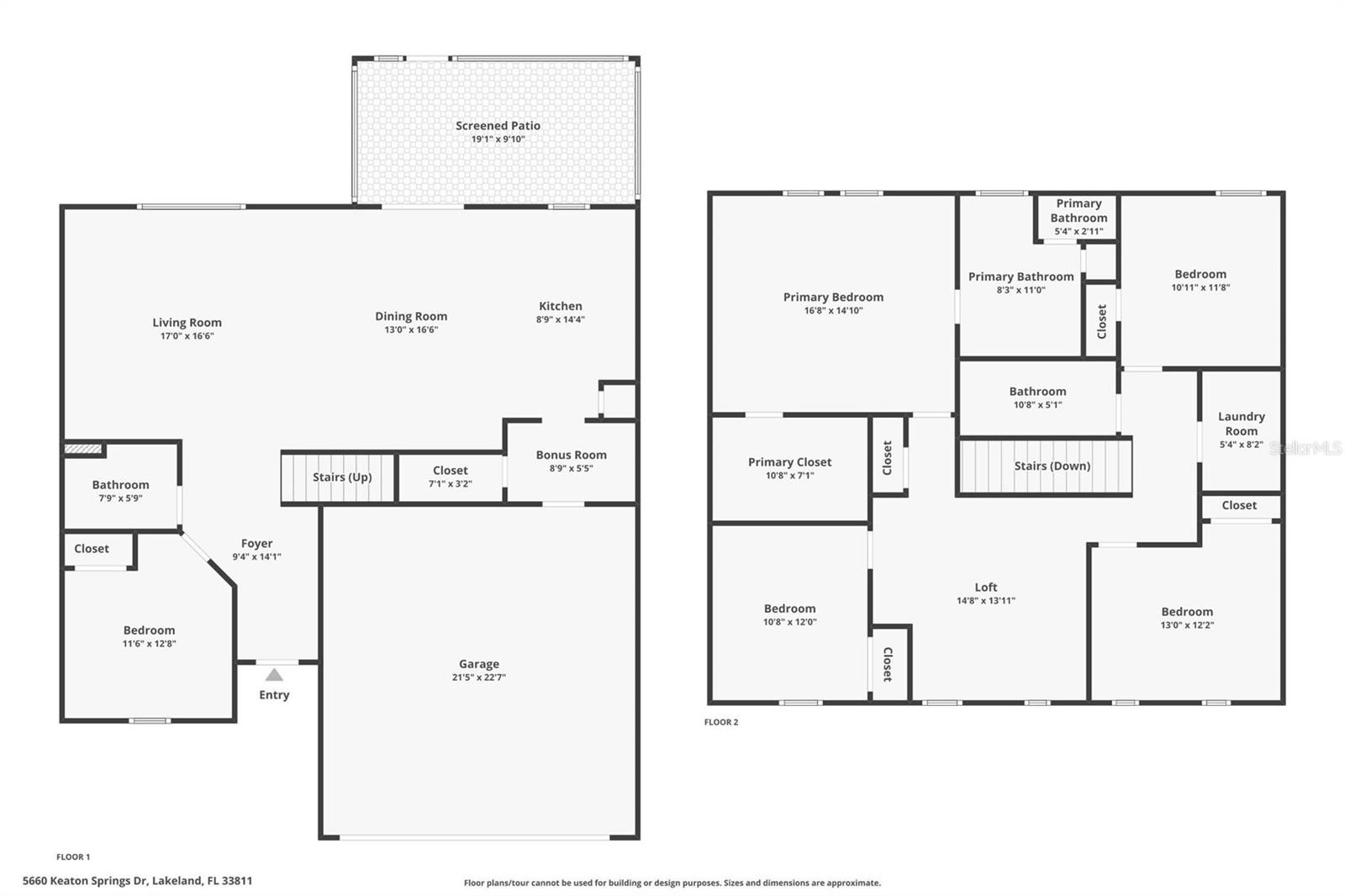5660 Keaton Springs Drive, LAKELAND, FL 33811
- MLS#: TB8392924 ( Residential )
- Street Address: 5660 Keaton Springs Drive
- Viewed: 78
- Price: $388,000
- Price sqft: $126
- Waterfront: No
- Year Built: 2022
- Bldg sqft: 3072
- Bedrooms: 5
- Total Baths: 3
- Full Baths: 3
- Garage / Parking Spaces: 2
- Days On Market: 131
- Additional Information
- Geolocation: 27.9634 / -82.0269
- County: POLK
- City: LAKELAND
- Zipcode: 33811
- Subdivision: Riverstone Ph 1
- Provided by: LPT REALTY, LLC
- Contact: Keegan Siegfried
- 877-366-2213

- DMCA Notice
-
DescriptionWelcome to this beautifully maintained 5 bedroom, 3 bathroom home in a serene Southwest Lakeland community. Backing to a lush lake/pond, this spacious home offers 2,415 square feet of well designed living space. Inside, you'll find updated tile flooring in the living area, a custom coffee bar, built in entryway storage, and fresh interior paint. The kitchen features granite countertops and flows into open living and dining areas. Two bedrooms include custom closet systems, and the entire home is fenced for added privacy. Additional upgrades include a water softener system, an enclosed lanai, and a garage equipped with bike hangers and an app controlled door for convenience and security. The low HOA community offers two swimming pools, a dog park, and a clubhouse available for events. Conveniently located near Loyce E. Harpe Park, Holloway Park, Lakeside Village, Polk Parkway, and I 4, this home offers easy access to outdoor recreation, shopping, dining, and quick commutes to Tampa and Orlando.
Property Location and Similar Properties
Features
Building and Construction
- Covered Spaces: 0.00
- Exterior Features: Sliding Doors
- Flooring: Carpet, Luxury Vinyl, Tile
- Living Area: 2415.00
- Roof: Shingle
Garage and Parking
- Garage Spaces: 2.00
- Open Parking Spaces: 0.00
Eco-Communities
- Water Source: Public
Utilities
- Carport Spaces: 0.00
- Cooling: Central Air
- Heating: Central
- Pets Allowed: Yes
- Sewer: Public Sewer
- Utilities: BB/HS Internet Available, Cable Available, Electricity Available, Sewer Available, Water Available
Finance and Tax Information
- Home Owners Association Fee: 50.00
- Insurance Expense: 0.00
- Net Operating Income: 0.00
- Other Expense: 0.00
- Tax Year: 2024
Other Features
- Appliances: Dishwasher, Dryer, Microwave, Range, Refrigerator, Washer
- Association Name: Prime Community Management
- Association Phone: :863-293-7400
- Country: US
- Interior Features: Ceiling Fans(s), Stone Counters, Walk-In Closet(s)
- Legal Description: RIVERSTONE PHASE 1 PB 174 PGS 37-50 BLOCK 15 LOT 13
- Levels: Two
- Area Major: 33811 - Lakeland
- Occupant Type: Owner
- Parcel Number: 23-29-17-141622-015130
- View: Trees/Woods, Water
- Views: 78
Payment Calculator
- Principal & Interest -
- Property Tax $
- Home Insurance $
- HOA Fees $
- Monthly -
For a Fast & FREE Mortgage Pre-Approval Apply Now
Apply Now
 Apply Now
Apply NowNearby Subdivisions
Abbey Oaks Ph 2
Ashwood West
Barbour Acres
Carillon Lakes Ph 02
Carillon Lakes Ph 03b
Carillon Lakes Ph 04
Country Village
Deer Brooke
Deer Brooke South
Dossey
Forestgreen
Forestwood Sub
Glenbrook Chase
Hatcher Road Estates
Hawthorne
Hawthorne Ph 1
Heritage Landings
Heritage Lndgs
Idlewood Sub
Juniper Sub
Kensington Heights Add
Lakes At Laurel Highlands
Lakes/laurel Hlnds Ph 3a
Lakeside Preserve
Lakeside Preserve Phase I
Lakeslaurel Highlands Ph 1d
Lakeslaurel Hlnds Ph 1e
Lakeslaurel Hlnds Ph 2b
Lakeslaurel Hlnds Ph 3a
Longwood Place
Magnolia Trails
Morgan Creek Preserve Ph 01
Morgan Crk Preserve Ph 01
N/a
None
Not In Subdivision
Oakview Estates Un 3
Pine Tree Lane Sub
Pipkin Village
Presha Add
Reflections West
Reflections West Ph 02
Riverstone Ph 1
Riverstone Ph 2
Riverstone Ph 3 4
Riverstone Ph 3 & 4
Riverstone Ph 5 6
Riverstone Ph 5 & 6
Steeplechase Estates
Steeplechase Ph 01
Sugar Creek Estates
Town Parke Estates Phase 2a
Towne Park Estates
Towne Park Estates Phase 1a
Unplatted
Village/gresham Farms
Villagegresham Farms
West Oaks Sub
Wildwood 01
Wildwood One
Wildwood One Pb 79 Pg 13 14
Wildwood Two
Woodhaven

