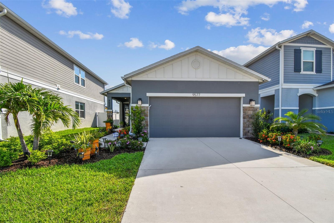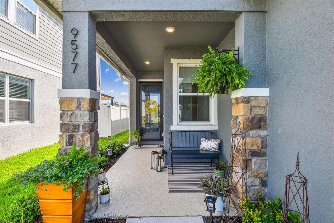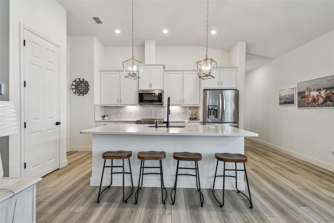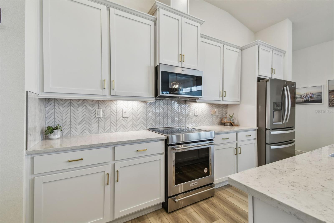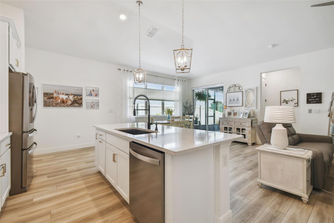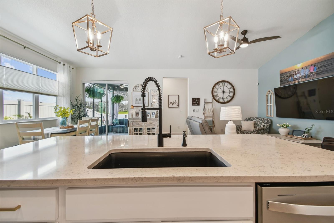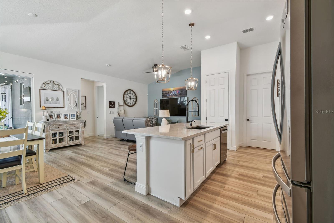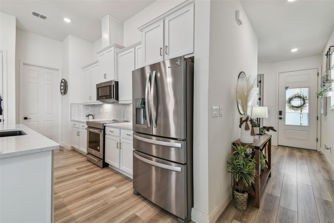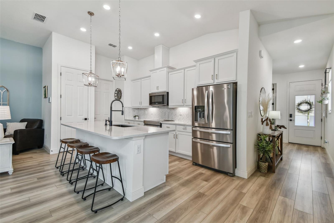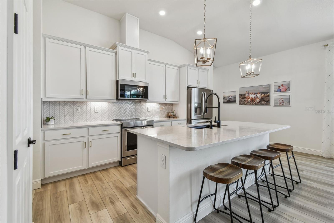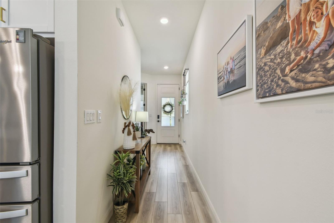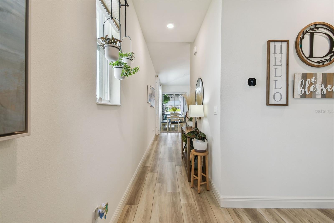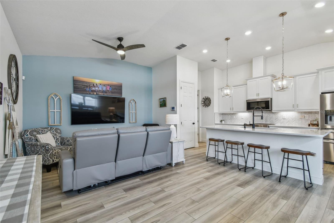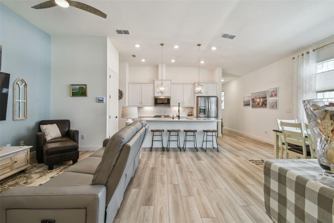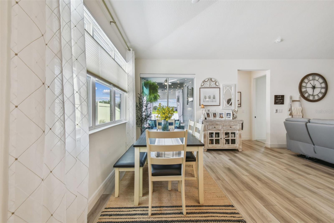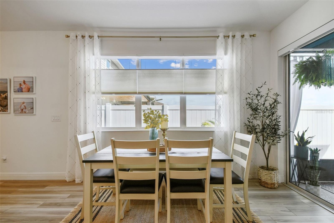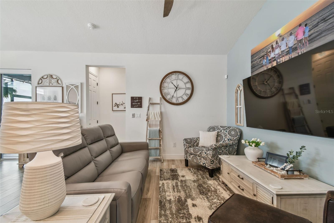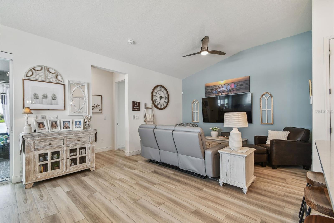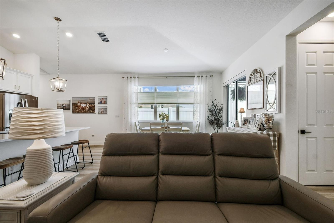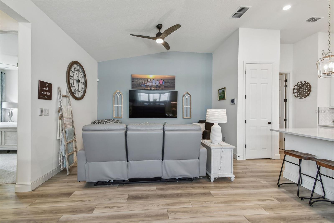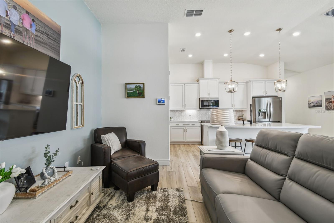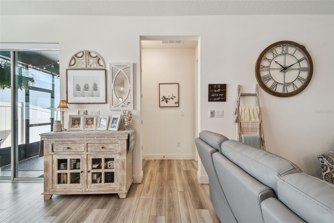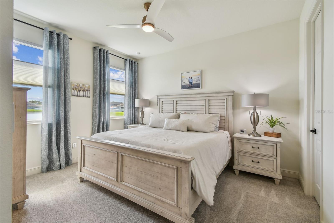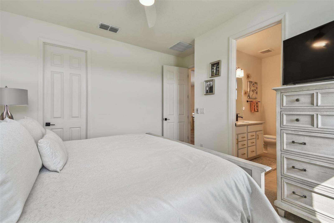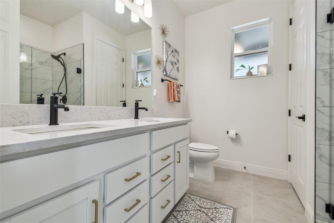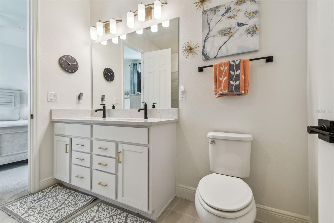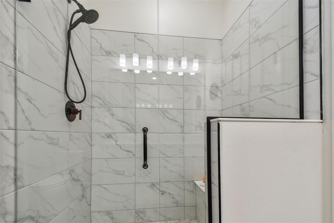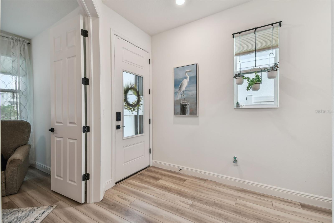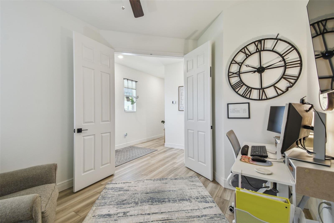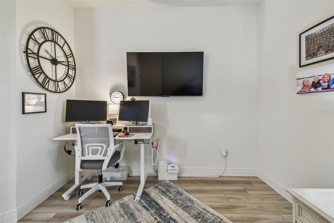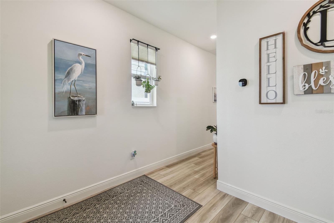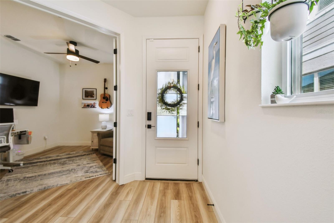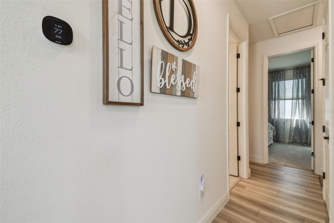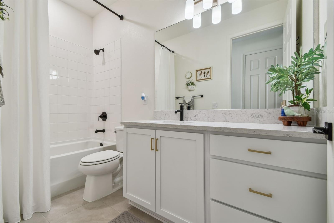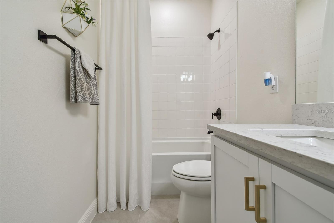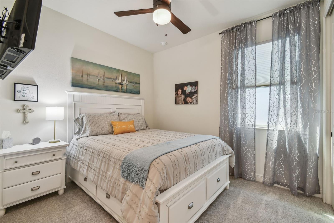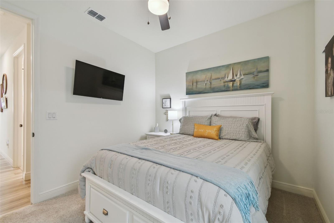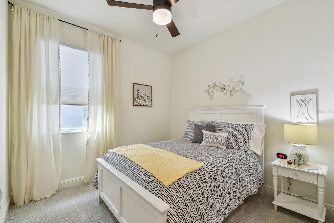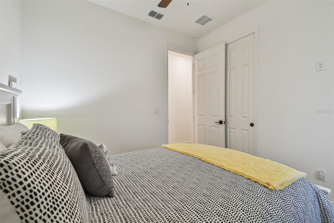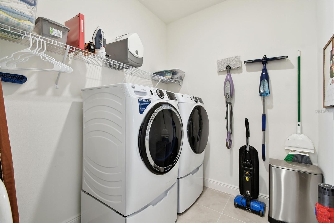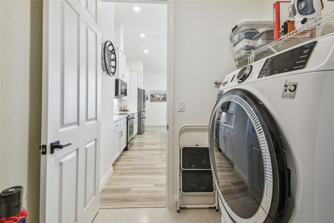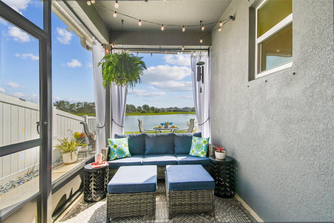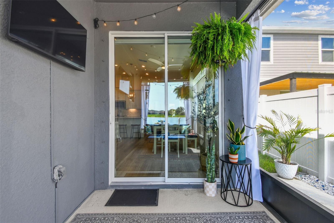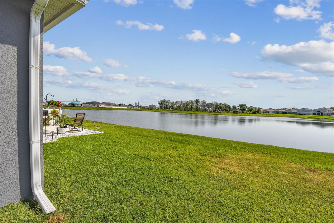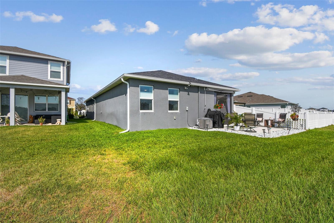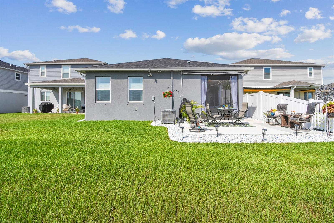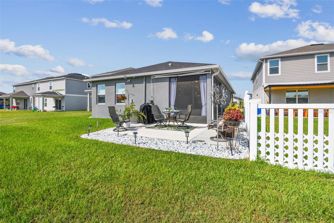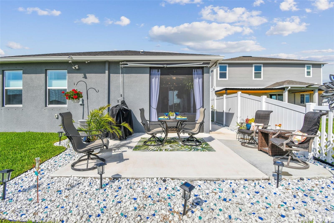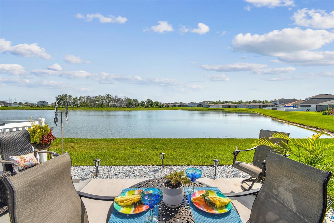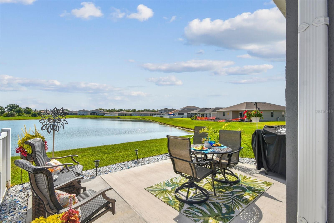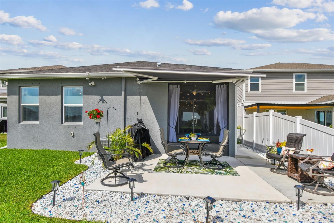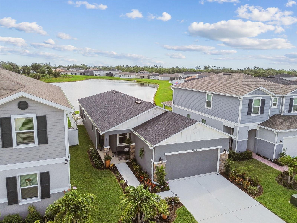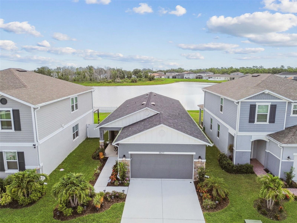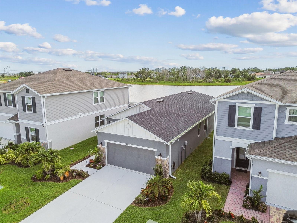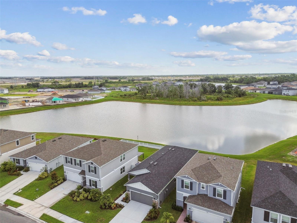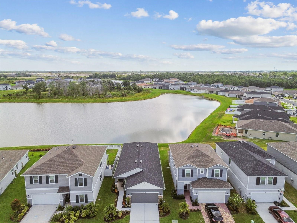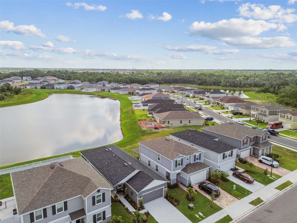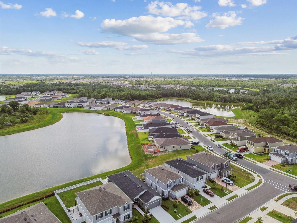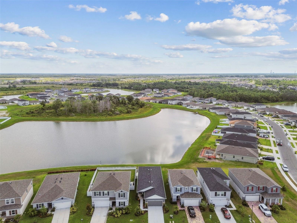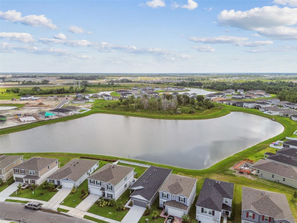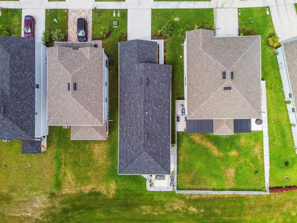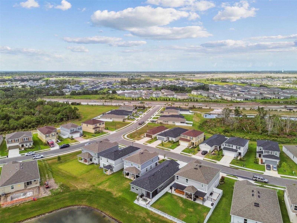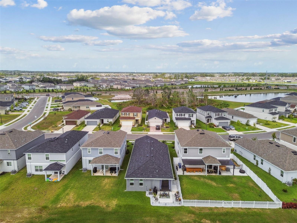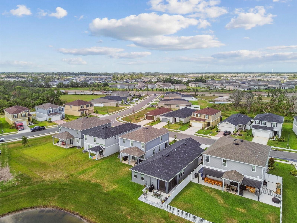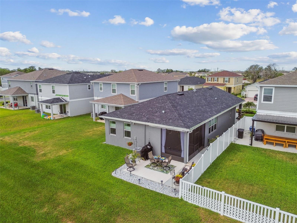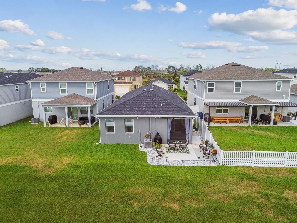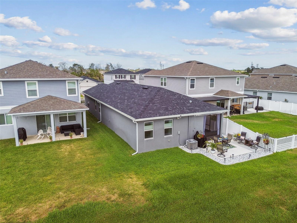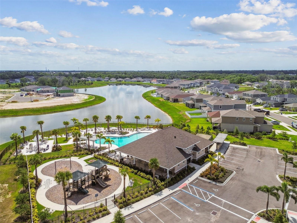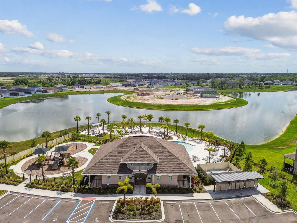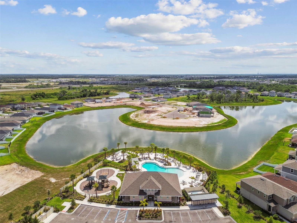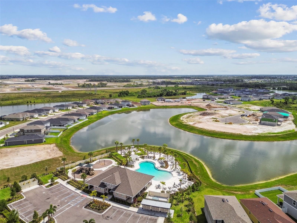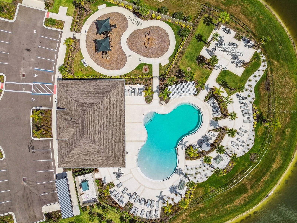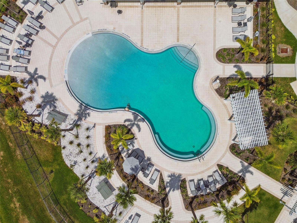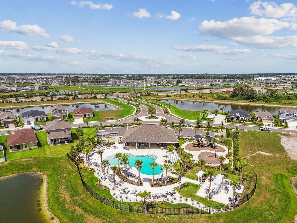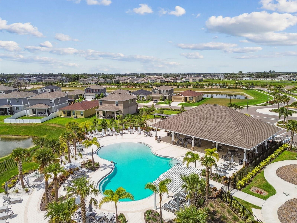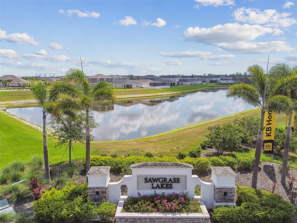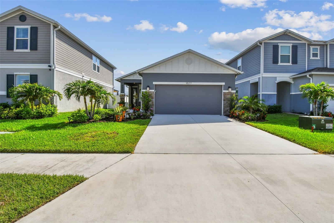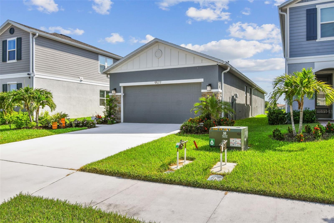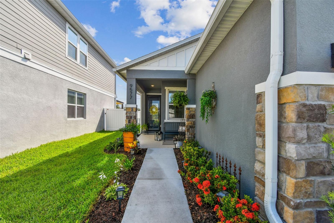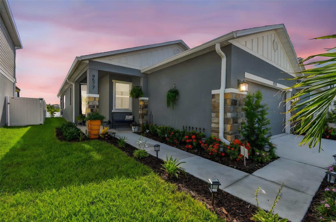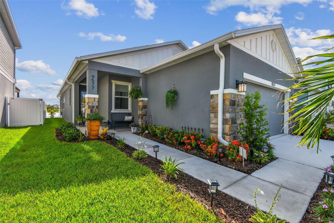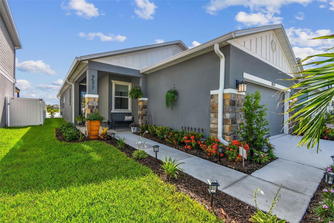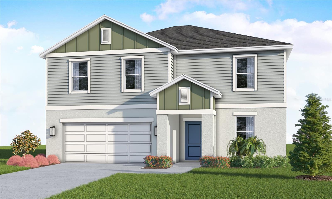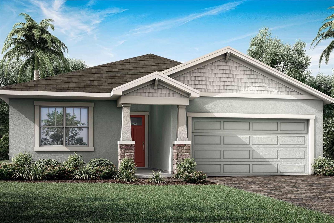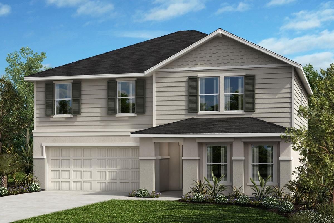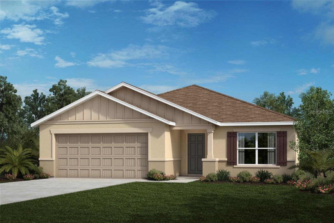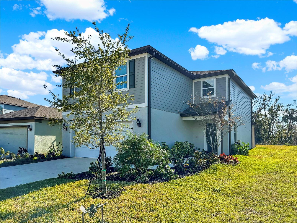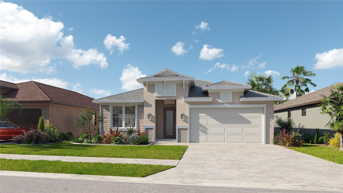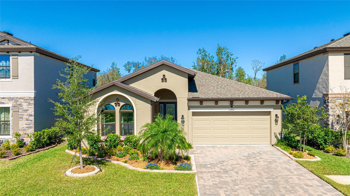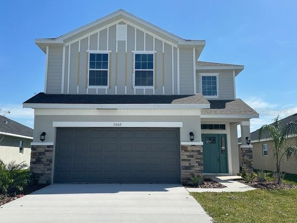9577 Sandy Bluffs Circle, PARRISH, FL 34219
- MLS#: TB8391477 ( Residential )
- Street Address: 9577 Sandy Bluffs Circle
- Viewed: 10
- Price: $434,000
- Price sqft: $191
- Waterfront: Yes
- Wateraccess: Yes
- Waterfront Type: Pond
- Year Built: 2023
- Bldg sqft: 2274
- Bedrooms: 3
- Total Baths: 2
- Full Baths: 2
- Garage / Parking Spaces: 2
- Days On Market: 67
- Additional Information
- Geolocation: 27.5972 / -82.4543
- County: MANATEE
- City: PARRISH
- Zipcode: 34219
- Subdivision: Sawgrass Lakes Ph Iiii
- Elementary School: Barbara A. Harvey Elementary
- Middle School: Buffalo Creek Middle
- High School: Parrish Community High
- Provided by: SMITH & ASSOCIATES REAL ESTATE
- Contact: Christie Reed
- 813-839-3800

- DMCA Notice
-
DescriptionPriced $7,000 below appraised value! This 1. 5 yr old house boasts $61,248 in builder upgrades and $23,000+ in owner comfort amenities. Why move in and spend additional funds upgrading your home, when its already done for you? This exquisite 3 bedroom, 2 bathroom home is thoughtfully designed with a den and 2 car garage. As you approach the property, you will immediately appreciate its outstanding curb appeal, a testament to the owners meticulous care. The entryway greets you with an 8ft, beveled glass front door, enhanced by a custom, larson storm door. Stepping inside, you will find beautiful luxury vinyl flooring seamlessly throughout the main living areas and whole house, 9 ft ceilings with 8ft, 6 panel doors. To the right of the entry, a dedicated office space awaits, along with two additional comfortable bedrooms and a full bathroom. The heart of the home, the kitchen, is a chefs delight, with stylish 42 inch white cabinetry featuring dovetail construction, soft close drawers, under mount lighting and elegant crown molding. The marble backsplash and sleek quartz countertops add a touch of luxury. A modern, stainless steel appliance package includes a 25 cu ft whirlpool french door refrigerator, a high capacity whirlpool dishwasher with third rack, a whirlpool smart microwave equipped with scan to cook technology (convection, air fry, grill & amp; steam), and a kitchenaid smart range (convection, air fry, steam bake). The island is both functional and stylish, featuring a matte black quartz sink with motion sense wave moen faucet and in cabinet trash/recycle bin. A large pantry and a separate laundry room provide storage and added convenience. Located at the rear of the home, the primary suite is a tranquil retreat, overlooking the pond with double windows and custom top down/bottom up cellular blinds and generous master closet. The ensuite bathroom offers a spa like experience with a glass shower, double sinks, upgraded moen facets and spacious linen closet. Just off the kitchen, the expansive living/dining room combination is perfect for both relaxing and entertaining with a vaulted ceiling, and custom top down/bottom up cellular blinds. Sliding doors open to the screened in lanai, which comes with custom hurricane shutters if needed, for added peace of mind. Beyond the lanai, an extended 16 x12 patio with a retractable, 12ft awning, overlooks a serene pond, with no rear facing neighbors, creating an ideal outdoor oasis. This exceptional home also has additional features for enhanced comfort and convenience: no cdd, no flood zone, a transfer switch in the garage to accomodate a whole house generator, guardian security system with security cameras, ethernet outlets in office, living room, and primary bedroom, exterior surge protection, auto hvac cleaning system, water circulation pump for improved water pressure and on demand hot water, water softener in garage, and additional, 4 garage ceiling mounted storage units. This remarkable property offers a blend of elegance, functionality, and desired features, located in the new community of saw grass lakes, close to shopping, beaches and coming soon, a new baycare medical center.
Property Location and Similar Properties
Features
Building and Construction
- Covered Spaces: 0.00
- Exterior Features: Hurricane Shutters, Lighting, Rain Gutters, Shade Shutter(s), Sidewalk, Sliding Doors
- Flooring: Carpet, Ceramic Tile, Luxury Vinyl
- Living Area: 1635.00
- Roof: Shingle
Land Information
- Lot Features: Landscaped, Sidewalk, Paved
School Information
- High School: Parrish Community High
- Middle School: Buffalo Creek Middle
- School Elementary: Barbara A. Harvey Elementary
Garage and Parking
- Garage Spaces: 2.00
- Open Parking Spaces: 0.00
- Parking Features: Driveway, Garage Door Opener
Eco-Communities
- Water Source: Public
Utilities
- Carport Spaces: 0.00
- Cooling: Central Air
- Heating: Central, Electric, Heat Pump
- Pets Allowed: Yes
- Sewer: Public Sewer
- Utilities: BB/HS Internet Available, Cable Connected, Electricity Connected, Underground Utilities, Water Connected
Finance and Tax Information
- Home Owners Association Fee: 106.00
- Insurance Expense: 0.00
- Net Operating Income: 0.00
- Other Expense: 0.00
- Tax Year: 2024
Other Features
- Appliances: Electric Water Heater, Microwave, Range, Refrigerator, Water Softener
- Association Name: Progressive Community Management/Justin
- Association Phone: (941) 921-5393
- Country: US
- Interior Features: Ceiling Fans(s), Split Bedroom
- Legal Description: LOT 259, PH I SAWGRASS LAKES PHS I-III PI# 6517.1320/9
- Levels: One
- Area Major: 34219 - Parrish
- Occupant Type: Owner
- Parcel Number: 651713209
- Style: Traditional
- View: Water
- Views: 10
- Zoning Code: PD-R
Payment Calculator
- Principal & Interest -
- Property Tax $
- Home Insurance $
- HOA Fees $
- Monthly -
For a Fast & FREE Mortgage Pre-Approval Apply Now
Apply Now
 Apply Now
Apply NowNearby Subdivisions
1764 Fort Hamer Rd S. Of 301
1765 Parrish North To County L
Aberdeen
Ancient Oaks
Aviary At Rutland Ranch
Aviary At Rutland Ranch Ph 1a
Aviary At Rutland Ranch Ph Iia
Bella Lago
Bella Lago Ph I
Bella Lago Ph Ii Subph Iiaia I
Broadleaf
Buckhead Trails Ph Iii
Canoe Creek
Canoe Creek Ph I
Canoe Creek Ph Ii Subph Iia I
Canoe Creek Ph Iii
Chelsea Oaks Ph Ii Iii
Chelsea Oaks Phase 1
Copperstone
Copperstone Ph I
Copperstone Ph Iia
Copperstone Ph Iib
Copperstone Ph Iic
Cove At Twin Rivers
Creekside At Rutland Ranch
Creekside At Rutland Ranch P
Creekside Preserve
Creekside Preserve Ii
Cross Creek
Cross Creek Ph Id
Crosscreek
Crosscreek 1d
Crosscreek Ph I Subph B C
Crosscreek Ph I-a
Crosscreek Ph Ia
Crosswind Point
Crosswind Point Ph I
Crosswind Point Ph Ii
Crosswind Ranch
Crosswind Ranch Ph Ia
Cypress Glen At River Wilderne
Del Webb At Bayview
Del Webb At Bayview Ph I Subph
Del Webb At Bayview Ph Ii
Del Webb At Bayview Ph Ii Subp
Del Webb At Bayview Ph Iii
Del Webb At Bayview Ph Iv
Firethorn
Forest Creek Fennemore Way
Forest Creek Ph I Ia
Forest Creek Ph Iib 2nd Rev Po
Forest Creek Ph Iib Rev
Forest Creek Ph Iii
Foxbrook Ph I
Foxbrook Ph Ii
Foxbrook Ph Iii A
Foxbrook Ph Iii B
Foxbrook Ph Iii C
Gamble Creek Estates
Gamble Creek Estates Ph Ii Ii
Gamble Creek Ests
Grand Oak Preserve Fka The Pon
Harrison Ranch Ph Ia
Harrison Ranch Ph Ib
Harrison Ranch Ph Ii-b
Harrison Ranch Ph Iia
Harrison Ranch Ph Iib
Harrison Ranch Ph Iib3
Harrison Ranch Phase Ii-a4 & I
Isles At Bayview
Isles At Bayview Ph I Subph A
Isles At Bayview Ph Iii
Kingsfield Lakes Ph 1
Kingsfield Lakes Ph 2
Kingsfield Lakes Ph 3
Kingsfield Ph I
Kingsfield Ph Ii
Kingsfield Ph Iii
Kingsfield Ph V
Kingsfield Phase Iii
Lakeside Preserve
Legacy Preserve
Lexington
Lexington Add
Mckinley Oaks
Morgans Glen Ph Ia Ib Ic Iia
Morgans Glen Ph Ia, Ib, Ic, Ii
None
North River Ranch
North River Ranch Morgans Gle
North River Ranch Ph Ia2
North River Ranch Ph Iai
North River Ranch Ph Ib Id Ea
North River Ranch Ph Ic Id We
North River Ranch Ph Iv-a
North River Ranch Ph Iva
North River Ranch Ph Ivc1
North River Ranchmorgans Glenr
Oakfield Lakes
Oakfield Trails
Oakfield Trails Phase I
Parkwood Lakes Ph V Vi Vii
Parkwood Lakes Ph V, Vi & Vii
Parkwood Lakes Phase V Vi Vii
Prosperity Lakes
Prosperity Lakes Active Adult
Prosperity Lakes - Active Adul
Prosperity Lakes Ph I Subph Ia
Prosperity Lakes Ph I Subph Ib
Prosperity Lakes Ph Ii Subph I
Reserve At Twin Rivers
River Plantation Ph I
River Plantation Ph Ii
River Wilderness Ph I
River Wilderness Ph Iia
River Wilderness Ph Iib
River Wilderness Ph Iii Sp C
River Wilderness Ph Iii Sp E F
River Wilderness Ph Iii Sp H1
River Wilderness Ph Iii Subph
River Wilderness Ph Iv
River Woods Ph Ii
River Woods Ph Iv
Rivers Reach
Rivers Reach Ph I-a
Rivers Reach Ph Ia
Rivers Reach Ph Ib Ic
Rivers Reach Ph Ii
Rivers Reach Phase I-a
Rivers Reach Phase Ia
Rye Crossing
Rye Ranch
Salt Meadows
Saltmdws Ph Ia
Saltmeadows
Saltmeadows Ph Ia
Sawgrass Lakes Ph Iiii
Seaire
Silverleaf
Silverleaf Ii Iii
Silverleaf Ph I-b
Silverleaf Ph I-d
Silverleaf Ph Ia
Silverleaf Ph Ib
Silverleaf Ph Ic
Silverleaf Ph Id
Silverleaf Ph Ii Iii
Silverleaf Ph Ii & Iii
Silverleaf Ph Iv
Silverleaf Ph V
Silverleaf Ph Vi
Silverleaf Phase Ii Iii
Silverleaf Phase Iv
Southern Oaks Ph I Ii
Summerwood
Summerwoods
Summerwoods Ph Ia
Summerwoods Ph Ib
Summerwoods Ph Ic Id
Summerwoods Ph Ii
Summerwoods Ph Iiia Iva
Summerwoods Ph Iiia Iva Pi 40
Summerwoods Ph Iiib Ivb
Summerwoods Ph Iv-c
Summerwoods Ph Ivc
The River Preserve Estates
Timberly Ph I Ii
Twin Rivers
Twin Rivers Ph I
Twin Rivers Ph Ii
Twin Rivers Ph Iii
Twin Rivers Ph Iv
Twin Rivers Ph Va2 Va3
Twin Rivers Ph Vb2 Vb3
William I Turner Orange Grov P
Willow Bend Ph Ib
Willow Shores
Windwater Ph Ia Ib
Windwater Ph Ia & Ib
Woodland Preserve
Similar Properties

