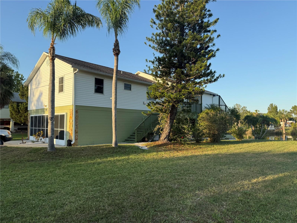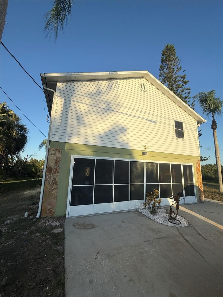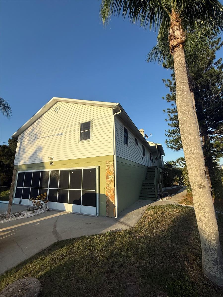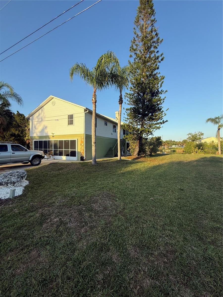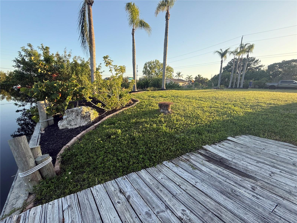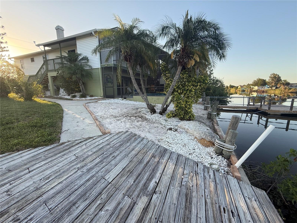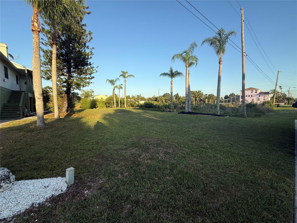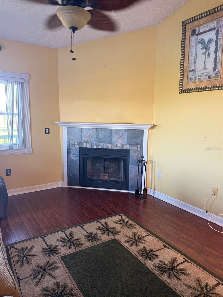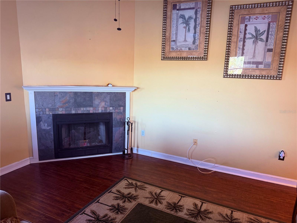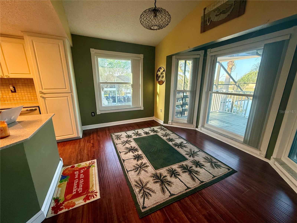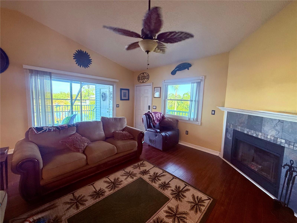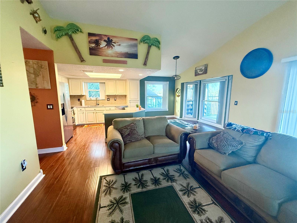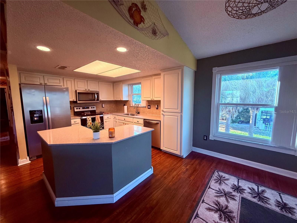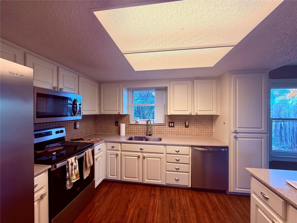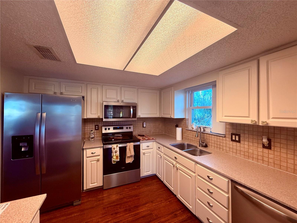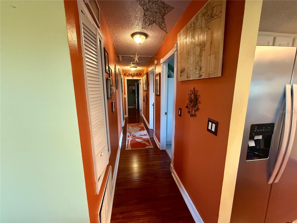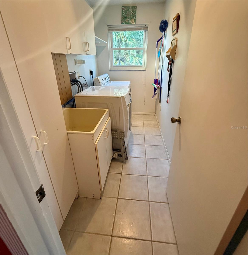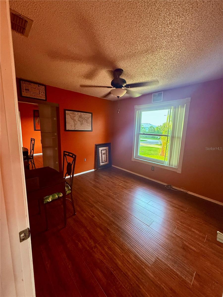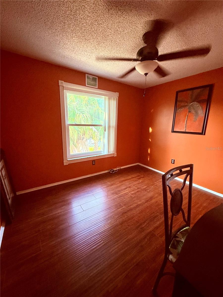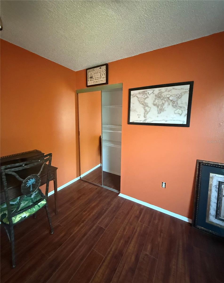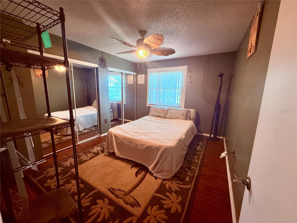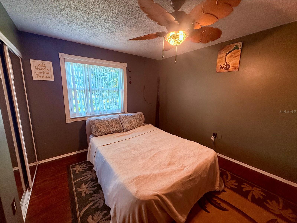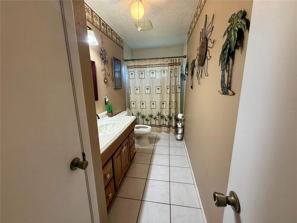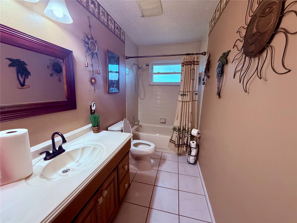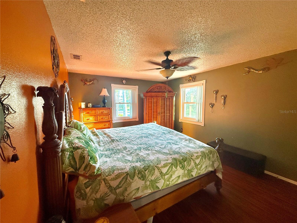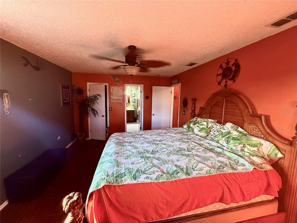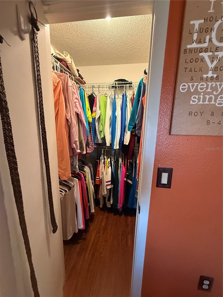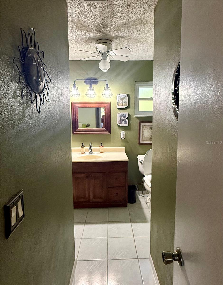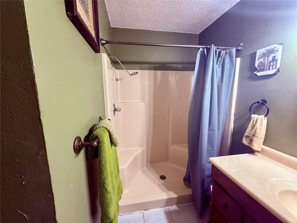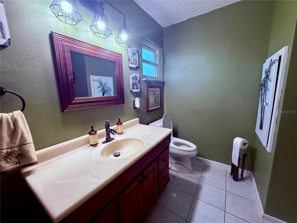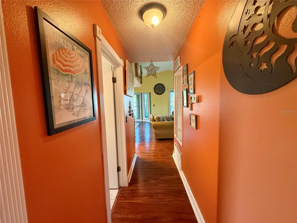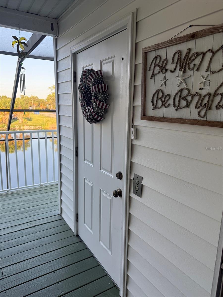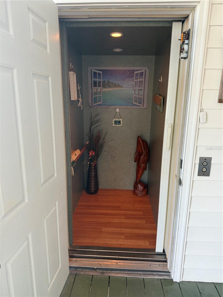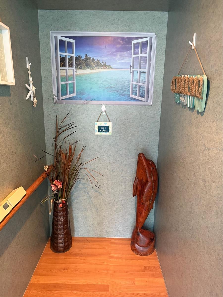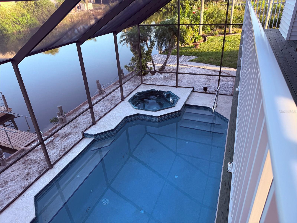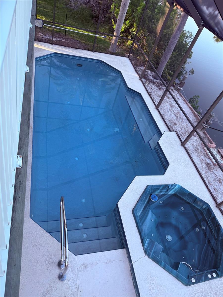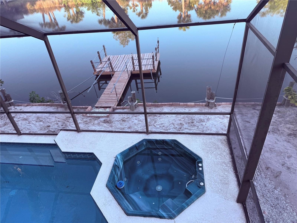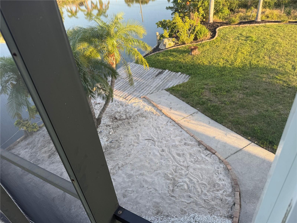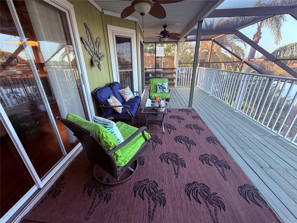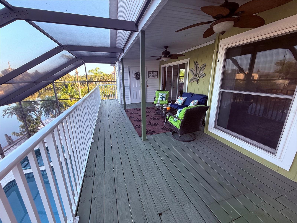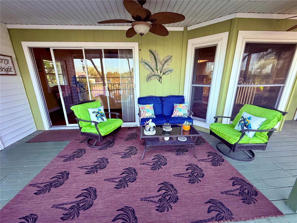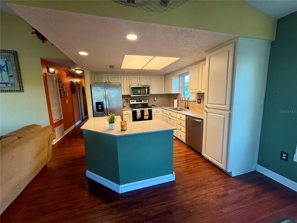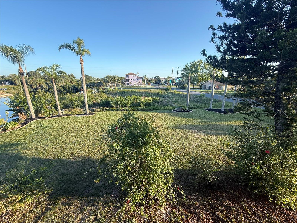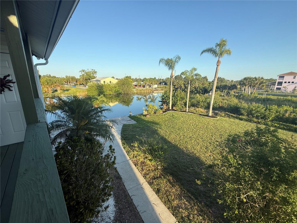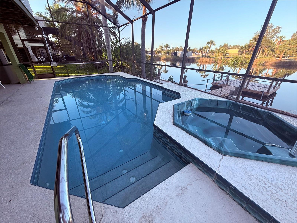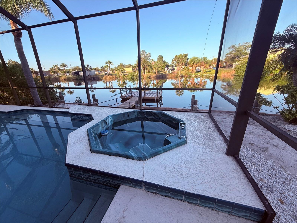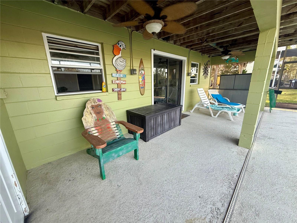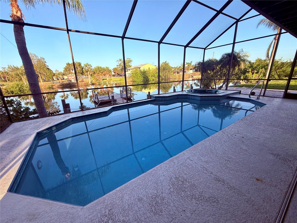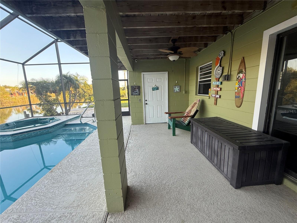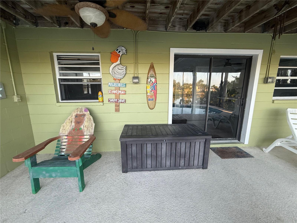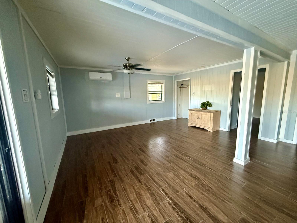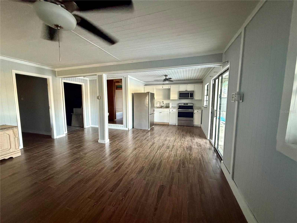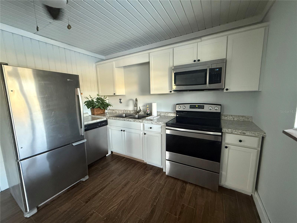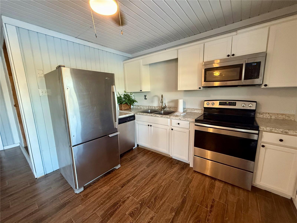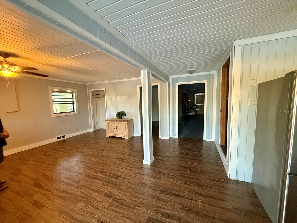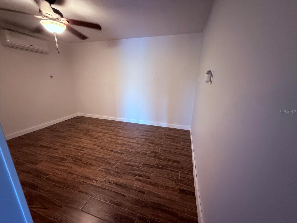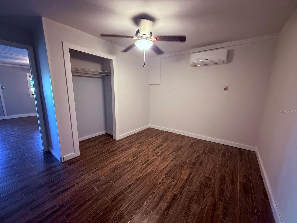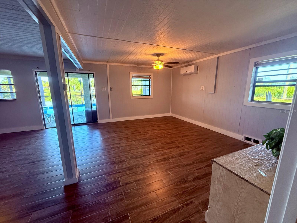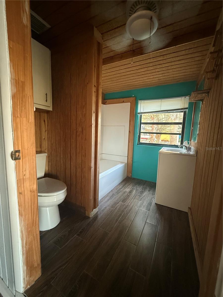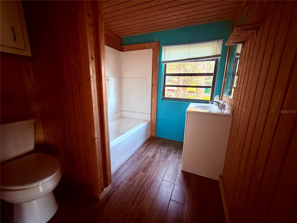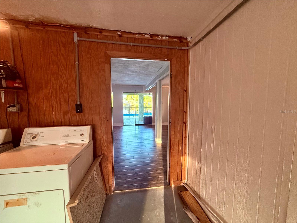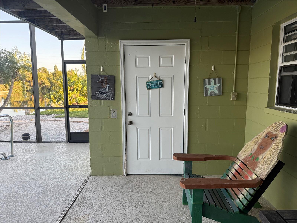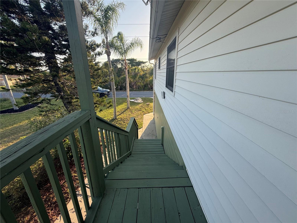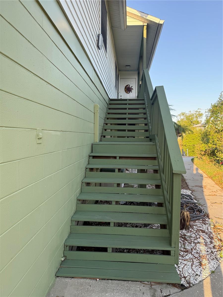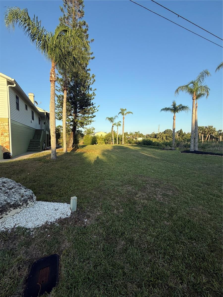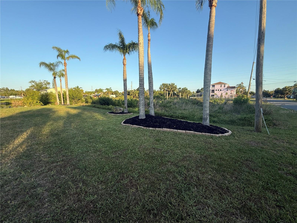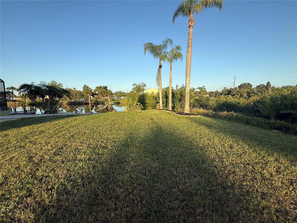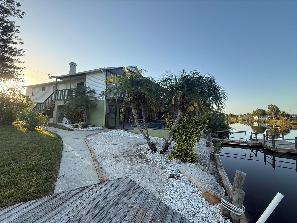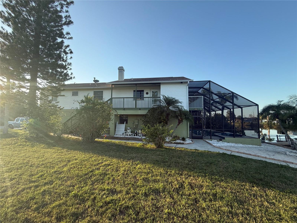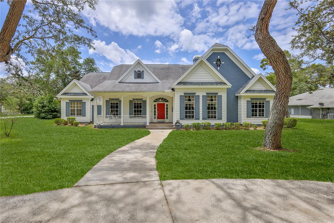3338 Fernleaf Drive, HERNANDO BEACH, FL 34607
- MLS#: TB8390677 ( Residential )
- Street Address: 3338 Fernleaf Drive
- Viewed: 254
- Price: $475,000
- Price sqft: $143
- Waterfront: No
- Year Built: 1989
- Bldg sqft: 3332
- Bedrooms: 3
- Total Baths: 3
- Full Baths: 2
- 1/2 Baths: 1
- Garage / Parking Spaces: 3
- Days On Market: 137
- Additional Information
- Geolocation: 28.4821 / -82.6515
- County: HERNANDO
- City: HERNANDO BEACH
- Zipcode: 34607
- Elementary School: Westside Elementary HN
- Middle School: Fox Chapel Middle School
- High School: Weeki Wachee High School
- Provided by: TROPIC SHORES REALTY
- Contact: Todd LoCascio
- 800-775-1302

- DMCA Notice
-
DescriptionFractional Ownership. Price improvement!. Now is your chance to own this Hernando Beach waterfront home ! Awesome elevator home has 4 bedrooms and three full baths. A gorgeous pool and views that last forever. This home boasts a Great Room With A Fireplace Vaulted Ceilings Eat In Kitchen With Newer Stainless Appliances Corian Counters Pantry Master Bedroom Walk In Closet A Wood Deck Overlooking The Canal And Pool Area Inside Laundry Lower Level has A Bedroom Eat In Kitchen Living Room 2 Built In The wall Ac Units Extras Include Pool With A Waterfall, A 2nd. Covered Porch Ceiling fans Roof November 2014 AC December 2014 Dock Sea wall Indirect Gulf Access Through A Boat Lift To The Gulf Of America .Come home to paradise! ALSO, Lot next door is also for sale by the same owner.
Property Location and Similar Properties
Features
Building and Construction
- Covered Spaces: 0.00
- Exterior Features: Other
- Flooring: Carpet, Ceramic Tile, Hardwood
- Living Area: 1344.00
- Roof: Shingle
Land Information
- Lot Features: Flood Insurance Required, FloodZone
School Information
- High School: Weeki Wachee High School
- Middle School: Fox Chapel Middle School
- School Elementary: Westside Elementary-HN
Garage and Parking
- Garage Spaces: 3.00
- Open Parking Spaces: 0.00
Eco-Communities
- Pool Features: In Ground
- Water Source: Public
Utilities
- Carport Spaces: 0.00
- Cooling: Central Air, Ductless
- Heating: Central
- Sewer: Public Sewer
- Utilities: Electricity Connected, Public, Sewer Available, Sewer Connected, Water Available, Water Connected
Finance and Tax Information
- Home Owners Association Fee: 0.00
- Insurance Expense: 0.00
- Net Operating Income: 0.00
- Other Expense: 0.00
- Tax Year: 2024
Other Features
- Appliances: Dishwasher, Dryer, Electric Water Heater, Microwave, Range, Refrigerator
- Country: US
- Interior Features: Ceiling Fans(s), Eat-in Kitchen, Elevator, Kitchen/Family Room Combo, PrimaryBedroom Upstairs, Stone Counters
- Legal Description: HERNANDO BEACH UNIT 14 BLK 132 LOT 5 ORB 355 PG 189
- Levels: Two
- Area Major: 34607 - Spring Hl/Brksville/WeekiWachee/Hernando B
- Occupant Type: Owner
- Parcel Number: R13-223-16-2390-1320-0050
- Possession: Close Of Escrow
- Style: Contemporary
- View: Trees/Woods, Water
- Views: 254
- Zoning Code: R1C
Payment Calculator
- Principal & Interest -
- Property Tax $
- Home Insurance $
- HOA Fees $
- Monthly -
For a Fast & FREE Mortgage Pre-Approval Apply Now
Apply Now
 Apply Now
Apply NowNearby Subdivisions
Gulf Coast Ret
Gulf Coast Ret Unit 1
Gulf Coast Ret Unit 2
Gulf Coast Ret Unit 4
Gulf Coast Ret Unit 6
Hernando Beach
Hernando Beach Unit 10
Hernando Beach Unit 11
Hernando Beach Unit 12
Hernando Beach Unit 13
Hernando Beach Unit 13-b
Hernando Beach Unit 14
Hernando Beach Unit 7
Hernando Beach Unit 9
Not On List
Similar Properties

