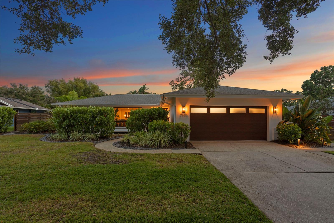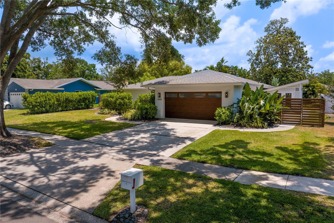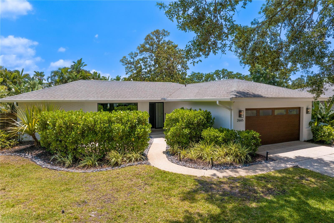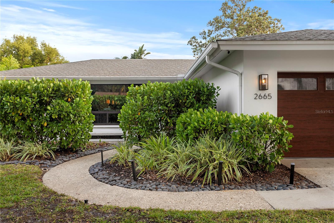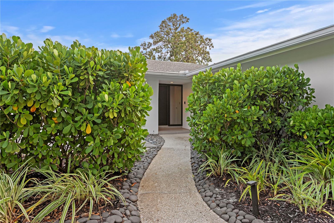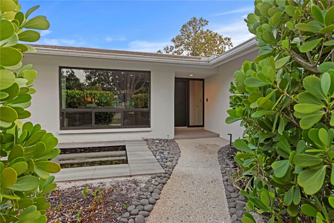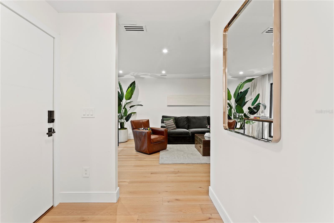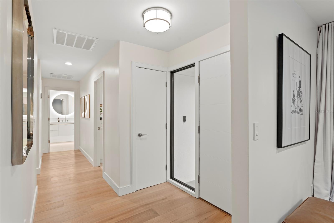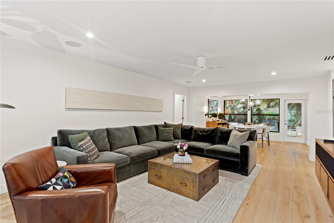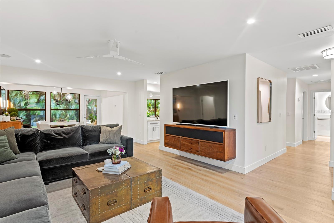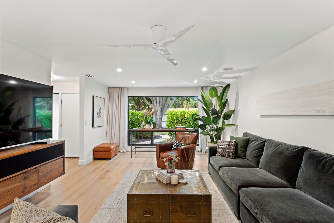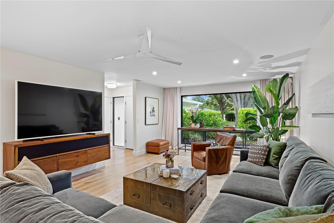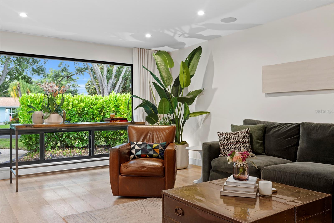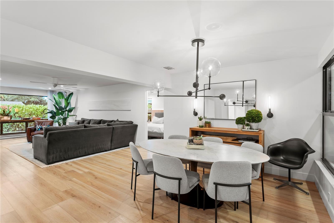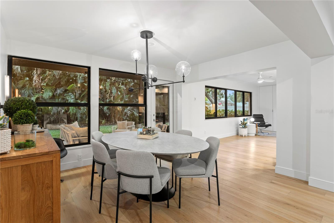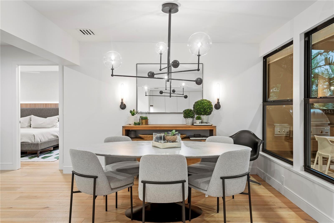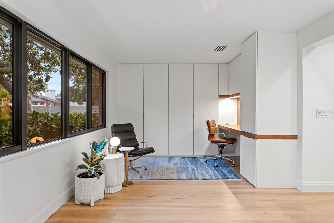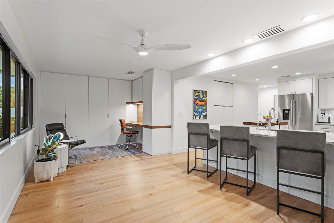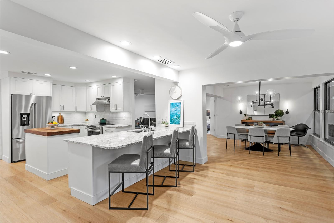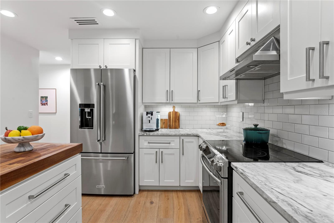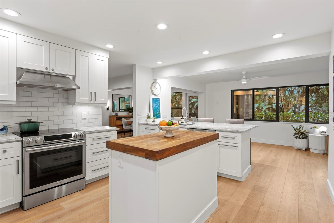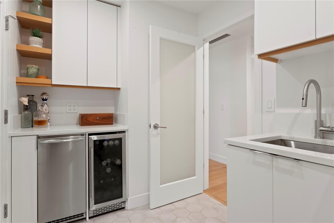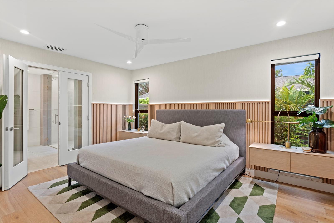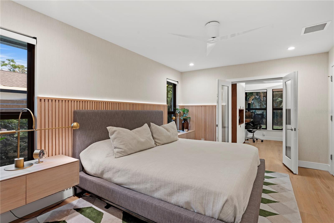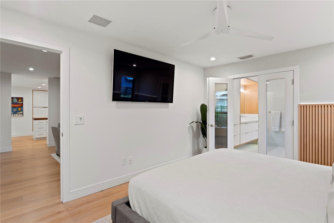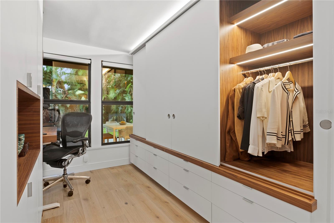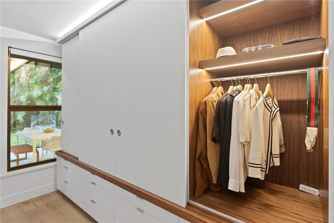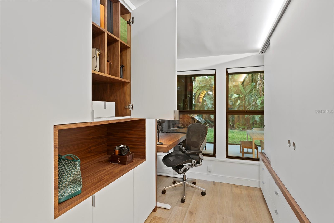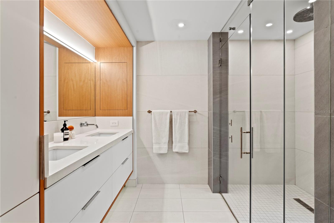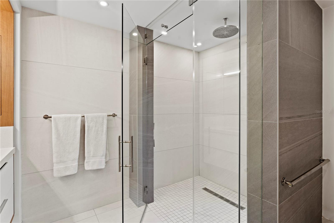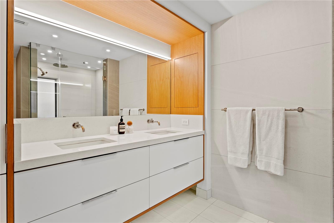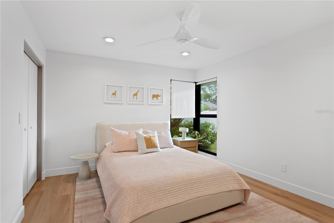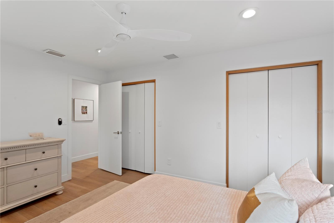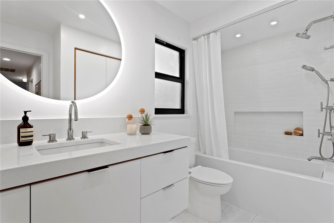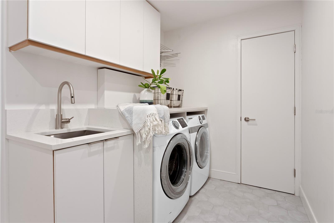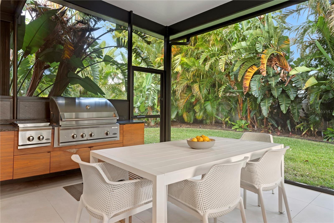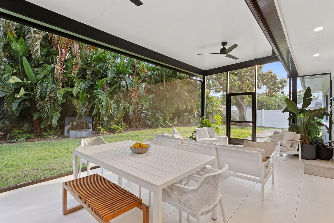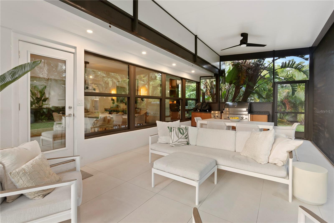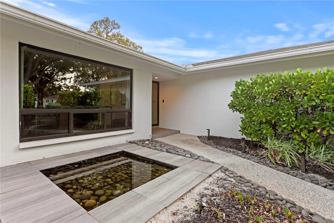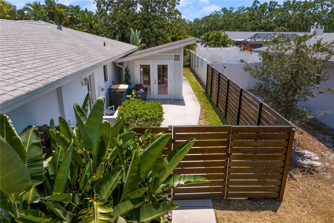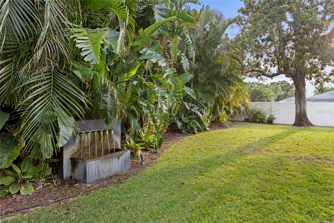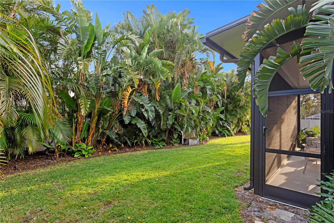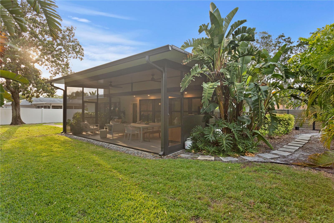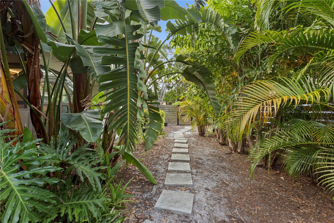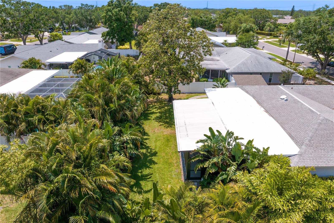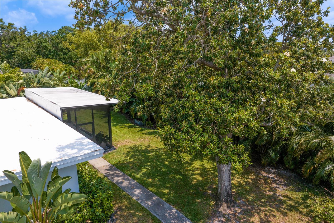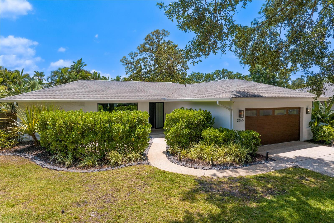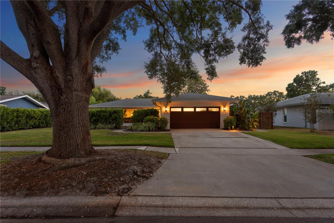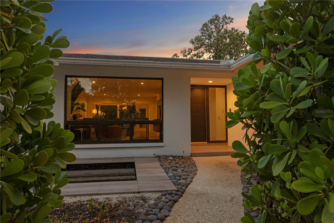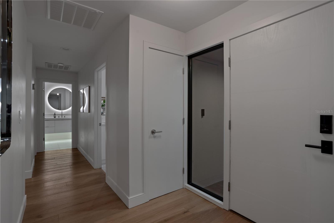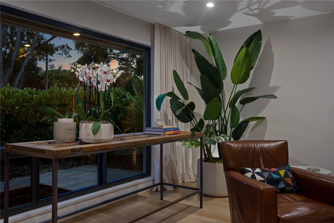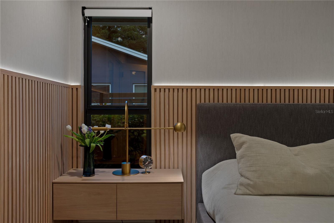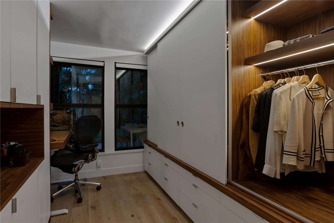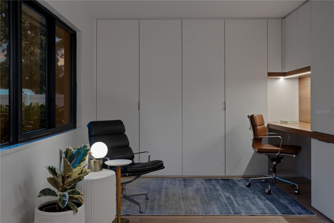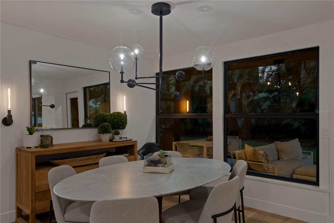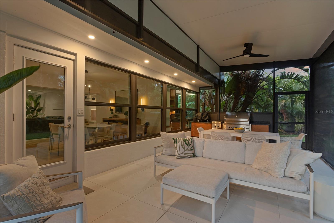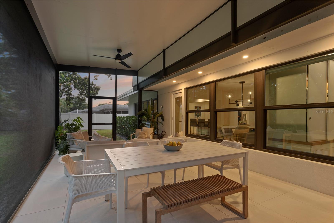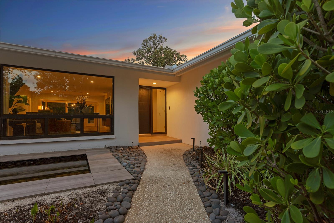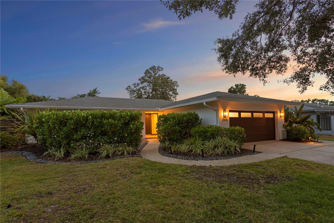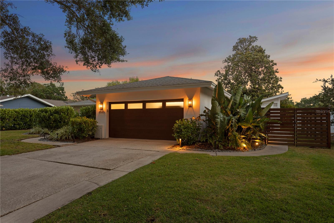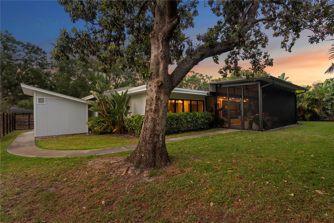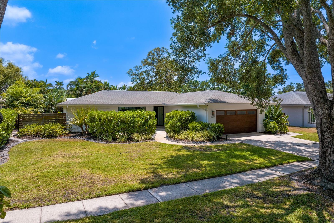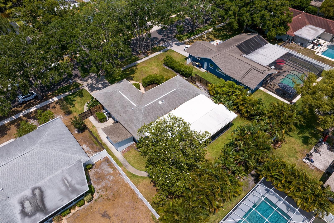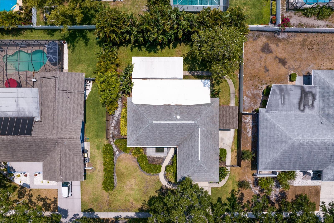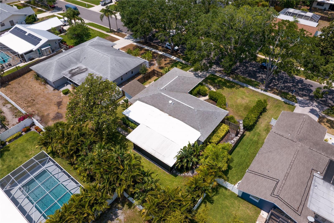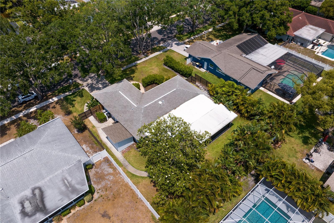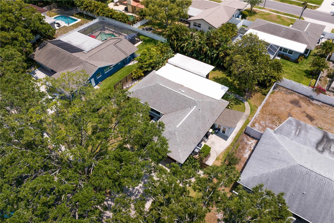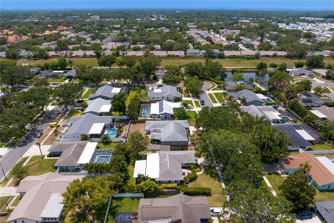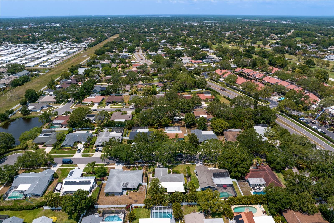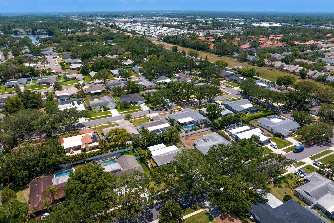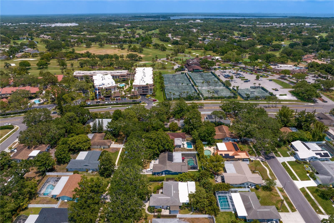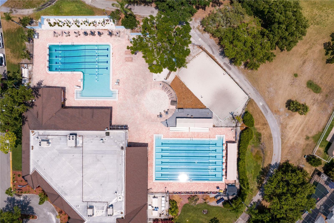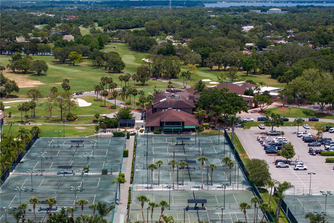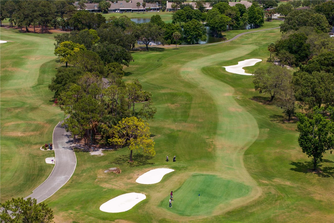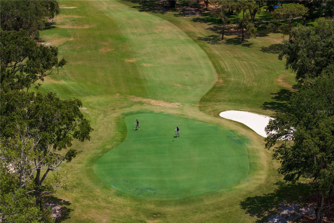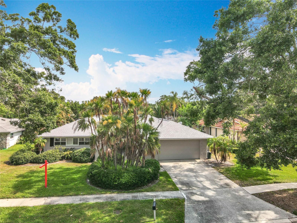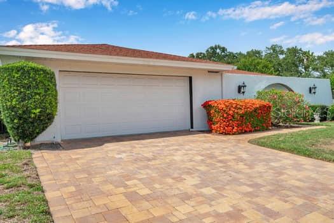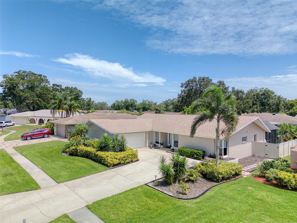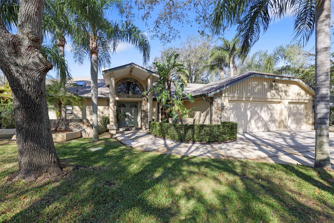2665 Clubhouse Drive N, CLEARWATER, FL 33761
- MLS#: TB8384911 ( Residential )
- Street Address: 2665 Clubhouse Drive N
- Viewed: 17
- Price: $649,000
- Price sqft: $233
- Waterfront: No
- Year Built: 1977
- Bldg sqft: 2788
- Bedrooms: 2
- Total Baths: 2
- Full Baths: 2
- Garage / Parking Spaces: 2
- Days On Market: 83
- Additional Information
- Geolocation: 28.031 / -82.7274
- County: PINELLAS
- City: CLEARWATER
- Zipcode: 33761
- Subdivision: Clubhouse Estates Of Countrysi
- Elementary School: Curlew Creek Elementary PN
- Middle School: Safety Harbor Middle PN
- High School: Countryside High PN
- Provided by: COMPASS FLORIDA LLC
- Contact: Eric Dungy
- 305-851-2820

- DMCA Notice
-
DescriptionWelcome to this beautifully reimagined designer residence in Clearwaters desirable Clubhouse Estates. This single story 2 bedroom, 2 bath home with a dedicated office is set on a spacious 11,200+ sq. ft. lot and has been thoughtfully renovated with over $450,000 in custom upgradesblending timeless architecture with modern functionality. From the moment you enter, youre greeted with French Oak wide plank hardwood flooring, smooth finish walls, and luxury details throughout. Custom solid wood cabinetry, high gloss finishes, and built in furniture maximize both style and space. The chefs kitchen features Super Quartzite countertops, premium appliances, and a walk in pantrypaired with a custom bar area that includes a nugget ice maker and wine fridge, perfect for entertaining. The open concept living space is anchored by a custom walnut media center with integrated speaker wiring, creating a sleek yet warm atmosphere. The primary suite is a retreat of its own, with oak slat walls, integrated lighting, blackout linen shades, floating nightstands, and a spa inspired bath that includes Italian tile, a frameless glass shower, Kohler Purist fixtures, and a sculptural bidet toilet. The guest bath is equally refined, with RH fixtures, quartz counters, and designer lighting. Comfort and efficiency are prioritized with a mini split in the primary suite, a whole home HEPA HVAC system with UV purification and WiFi control, sound dampening Rockwool insulation, solid core doors, a tankless water heater, water filtration system, new ductwork, and an upgraded electrical panel. The laundry area is reimagined with waterfall quartz countertops, custom cabinetry, and elegant finishes. The garage is both practical and polished with a hurricane rated Banco door, Wi Fi access, Tesla EV charger, epoxy flooring, and walnut trimmed built ins. A new shed offers additional flexible space, while the lush backyard provides a private oasis. Outdoor living is enhanced by a panoramic, pet rated screened lanai (11 ft tall, 400+ sq. ft.) with recessed lighting, fans, Italian tile, and a luxury outdoor kitchen equipped with DCS grill, leathered granite countertops, and marine grade cabinetry. Tropical landscaping, Brazilian Ipe wood fencing, a reflection pond, and RH zinc fountain add to the ambiance. Additional features include full irrigation (on well water), curated lighting, modern mailbox, and security cameras. Ideally located just minutes from Clearwater Beach, top golf courses, and local restaurants, this home offers elevated style, everyday comfort, and a prime location. Schedule your private showing today to experience the perfect blend of design and livability.
Property Location and Similar Properties
Features
Building and Construction
- Covered Spaces: 0.00
- Exterior Features: Dog Run, Hurricane Shutters, Lighting, Sidewalk, Sliding Doors
- Flooring: Concrete, Hardwood, Tile
- Living Area: 1875.00
- Other Structures: Shed(s)
- Roof: Other, Shingle
Property Information
- Property Condition: Completed
Land Information
- Lot Features: City Limits, Landscaped, Level, Sidewalk, Paved
School Information
- High School: Countryside High-PN
- Middle School: Safety Harbor Middle-PN
- School Elementary: Curlew Creek Elementary-PN
Garage and Parking
- Garage Spaces: 2.00
- Open Parking Spaces: 0.00
- Parking Features: Deeded, Driveway, Garage Door Opener, Ground Level, Off Street, Other
Eco-Communities
- Water Source: Public
Utilities
- Carport Spaces: 0.00
- Cooling: Central Air
- Heating: Central
- Pets Allowed: Yes
- Sewer: Public Sewer
- Utilities: Cable Connected, Electricity Connected, Public, Sewer Connected, Water Connected
Finance and Tax Information
- Home Owners Association Fee: 0.00
- Insurance Expense: 0.00
- Net Operating Income: 0.00
- Other Expense: 0.00
- Tax Year: 2024
Other Features
- Appliances: Cooktop, Dishwasher, Dryer, Range, Range Hood, Refrigerator, Washer
- Association Name: Clubhouse Estates HOA /Kathleen Agnew
- Country: US
- Furnished: Negotiable
- Interior Features: Attic Ventilator, Built-in Features, Ceiling Fans(s), Eat-in Kitchen, High Ceilings, Open Floorplan, Other, Primary Bedroom Main Floor, Solid Surface Counters, Stone Counters, Tray Ceiling(s), Walk-In Closet(s), Wet Bar
- Legal Description: CLUBHOUSE ESTATES OF COUNTRYSIDE UNIT 2 LOT 84
- Levels: One
- Area Major: 33761 - Clearwater
- Occupant Type: Vacant
- Parcel Number: 20-28-16-16799-000-0840
- Possession: Close Of Escrow
- View: Trees/Woods
- Views: 17
Payment Calculator
- Principal & Interest -
- Property Tax $
- Home Insurance $
- HOA Fees $
- Monthly -
For a Fast & FREE Mortgage Pre-Approval Apply Now
Apply Now
 Apply Now
Apply NowNearby Subdivisions
Ashland Heights
Aspen Trails Sub
Brookfield
Brookfield Of Estancia
Bryn Mawr At Countryside
Clubhouse Estates Of Countrysi
Countryside Tr 56
Countryside Tr 58
Curlew City
Curlew City First Rep
Cypress Bend Of Countryside
Eagle Estates
Eagle Estateswarren Rep I
Highland Acres
Landmark Reserve
Landmark Woods 2nd Add
Northwood Estates-tr C
Northwood Estatestr C
Northwood West
Oak Forest Of Countryside
Summerset Villas
Timber Ridge Of Countryside
Timber Ridge Of Countryside Un
Trails Of Countryside
Westchester Of Countryside
Wildwood Of Countryside
Winding Wood Condo
Woodland Villas Condo 1
Similar Properties

