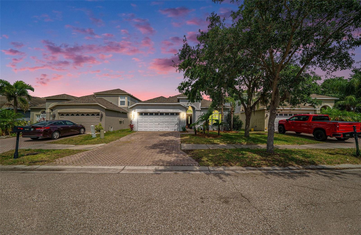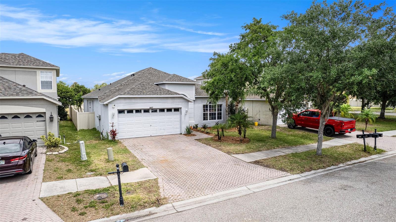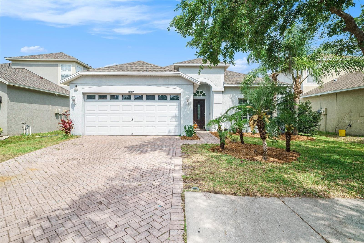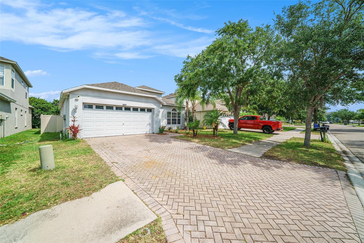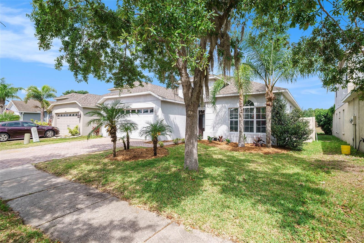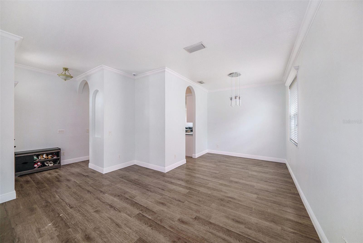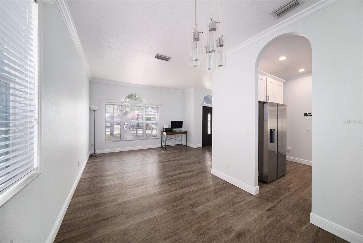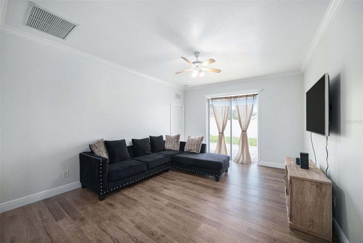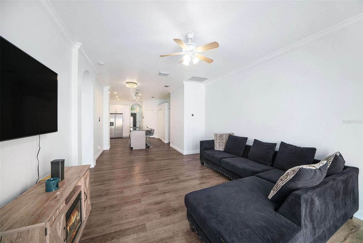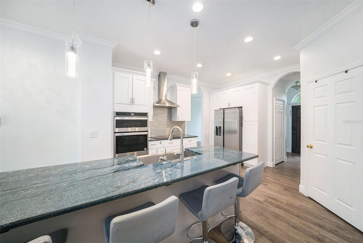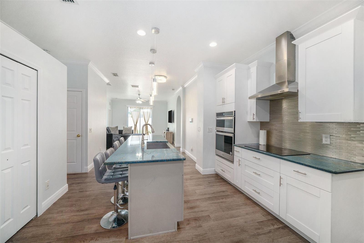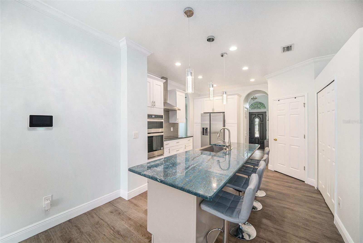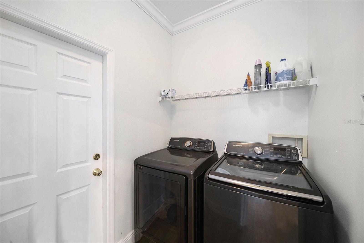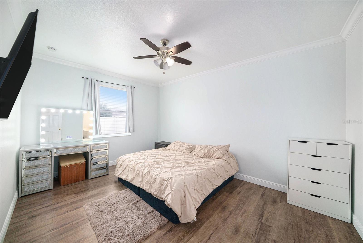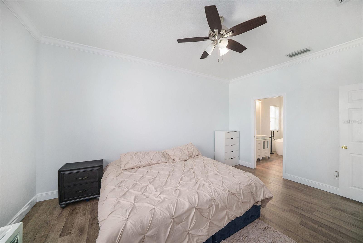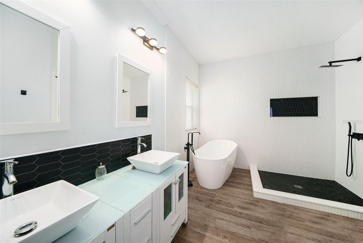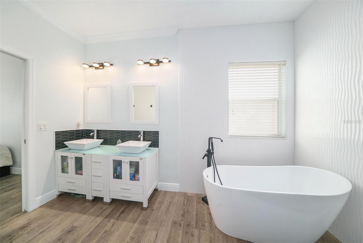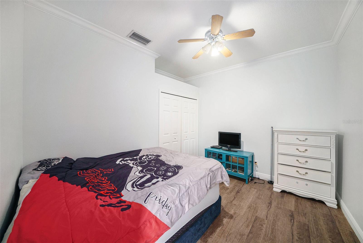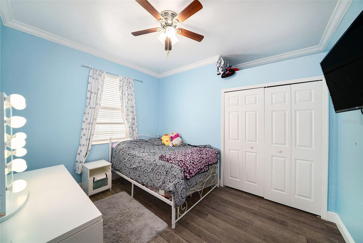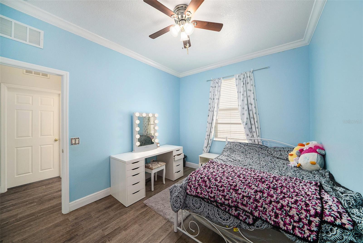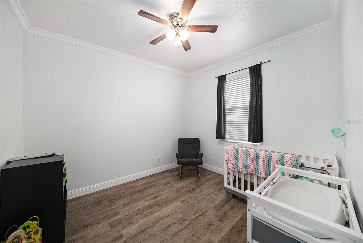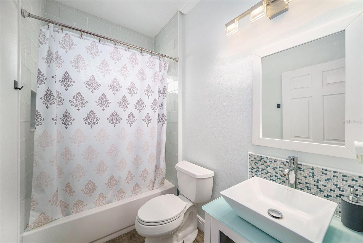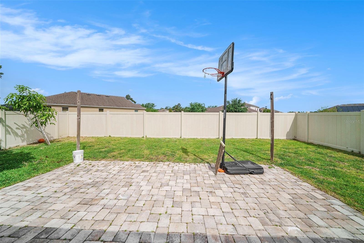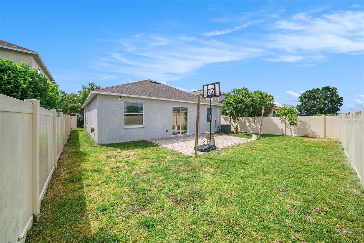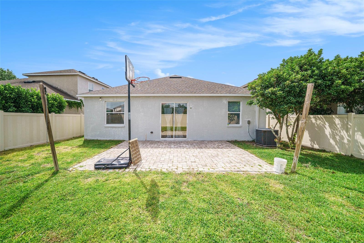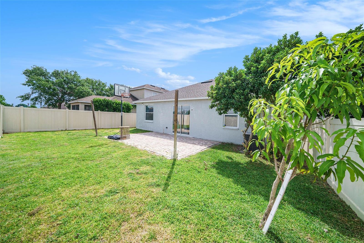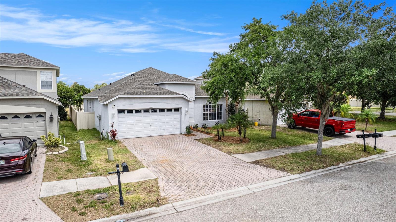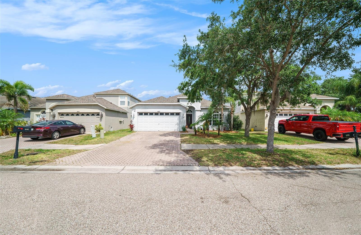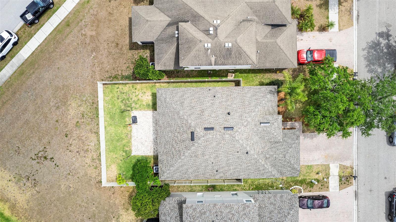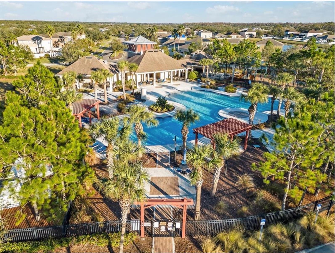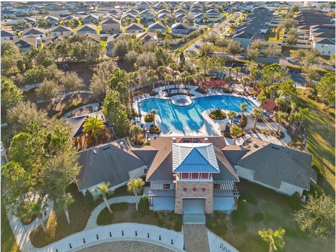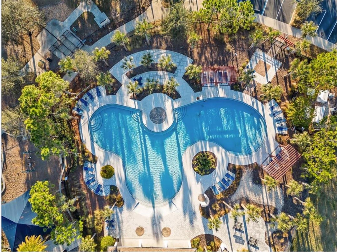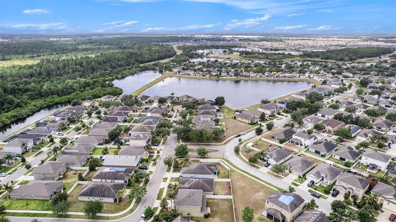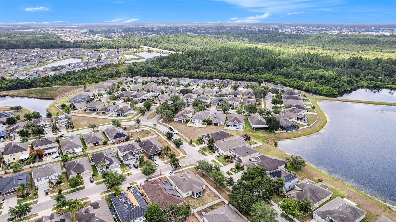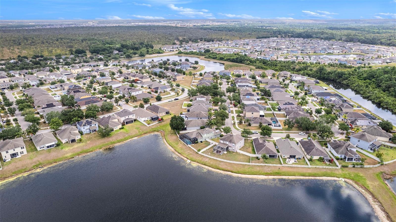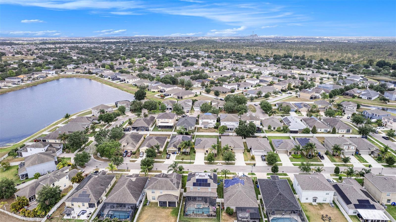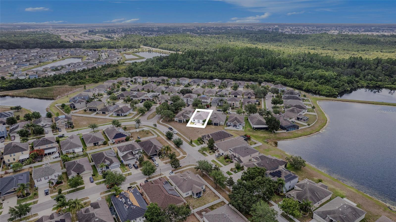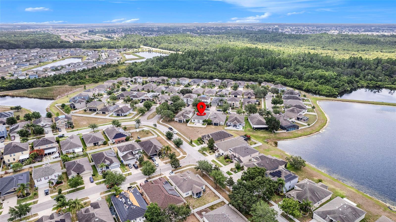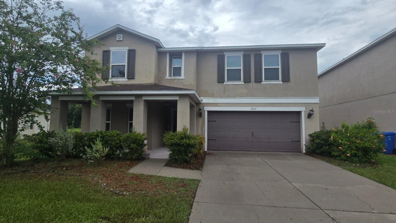8407 Hunters Fork Loop, RUSKIN, FL 33573
- MLS#: TB8381465 ( Residential )
- Street Address: 8407 Hunters Fork Loop
- Viewed: 2
- Price: $369,000
- Price sqft: $161
- Waterfront: No
- Year Built: 2008
- Bldg sqft: 2285
- Bedrooms: 4
- Total Baths: 2
- Full Baths: 2
- Garage / Parking Spaces: 2
- Days On Market: 96
- Additional Information
- Geolocation: 27.7448 / -82.3619
- County: HILLSBOROUGH
- City: RUSKIN
- Zipcode: 33573
- Subdivision: Cypress Creek Ph 2
- Provided by: MEGA PROPERTY SOLUTIONS
- Contact: RISERIS CONTRERAS
- 813-357-9844

- DMCA Notice
-
DescriptionWelcome to this exquisitely updated single family home, ideally located in a peaceful and well established neighborhood. This beautifully maintained property effortlessly blends modern luxury with everyday comfort. Featuring elegant finishes such as luxury ceramic flooring, the home has been recently renovated to include a stunning kitchen and updated main bathroomsall with the added benefit of a low HOA. Notable upgrades include a new roof (2025), updated water heater (2025), hurricane shutters, and a fully fenced backyard, enhancing both the homes value and functionality. Step into the chef inspired kitchen, where striking blue granite countertops, a built in oven, cooktop, stainless steel appliances, and elegant cabinetry create a space that is as beautiful as it is functional. The oversized island with pendant lighting offers the perfect setting for entertaining or casual dining. The primary bathroom is a true spa like retreat, featuring a freestanding soaking tub, walk in rainfall shower with custom tilework, and dual floating vanities with designer finishes. Throughout the home, wide plank laminate flooring, high ceilings, crown molding, and modern light fixtures contribute to a stylish, comfortable atmosphere. Conveniently located near top rated hospitals, shopping centers, schools, and popular dining spots, this home offers easy access to all the essentials of modern livingwhile preserving the quiet charm of its residential surroundings. Don't miss this rare opportunity! Homes of this quality and style are in high demand. Schedule your private showing today.
Property Location and Similar Properties
Features
Building and Construction
- Covered Spaces: 0.00
- Exterior Features: Private Mailbox, Sprinkler Metered
- Flooring: Laminate
- Living Area: 1825.00
- Roof: Shingle
Garage and Parking
- Garage Spaces: 2.00
- Open Parking Spaces: 0.00
Eco-Communities
- Water Source: Public
Utilities
- Carport Spaces: 0.00
- Cooling: Central Air
- Heating: Central
- Pets Allowed: Cats OK, Dogs OK
- Sewer: Public Sewer
- Utilities: Cable Connected, Electricity Connected, Sewer Connected, Water Connected
Amenities
- Association Amenities: Basketball Court, Playground, Pool, Tennis Court(s)
Finance and Tax Information
- Home Owners Association Fee Includes: Guard - 24 Hour, Pool
- Home Owners Association Fee: 260.00
- Insurance Expense: 0.00
- Net Operating Income: 0.00
- Other Expense: 0.00
- Tax Year: 2024
Other Features
- Appliances: Built-In Oven, Cooktop, Disposal, Dryer, Electric Water Heater, Microwave, Range Hood, Refrigerator, Washer, Water Purifier, Water Softener
- Association Name: Cypress Creek
- Country: US
- Furnished: Unfurnished
- Interior Features: Ceiling Fans(s), Crown Molding, High Ceilings, Open Floorplan
- Legal Description: CYPRESS CREEK PHASE 2 LOT 33 BLOCK 5
- Levels: One
- Area Major: 33573 - Sun City Center / Ruskin
- Occupant Type: Owner
- Parcel Number: U-36-31-19-954-000005-00033.0
- Zoning Code: PD
Payment Calculator
- Principal & Interest -
- Property Tax $
- Home Insurance $
- HOA Fees $
- Monthly -
For a Fast & FREE Mortgage Pre-Approval Apply Now
Apply Now
 Apply Now
Apply NowNearby Subdivisions
Belmont
Belmont North Ph 2a
Belmont North Ph 2b
Belmont North Ph 2c
Belmont Ph 1a
Belmont Ph 1b
Belmont Ph 1c1 Pt Rep
Belmont South Ph 2d Paseo Al
Belmont South Ph 2e
Belmont South Ph 2f
Belmont South Phase 2d
Cypress Creek
Cypress Creek 5a
Cypress Creek Ph 1
Cypress Creek Ph 2
Cypress Creek Ph 3
Cypress Creek Ph 4b
Cypress Creek Ph 5a
Cypress Mill Ph 1a
La Paloma Village
La Paloma Village Unit 1
Similar Properties

