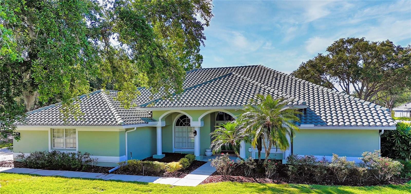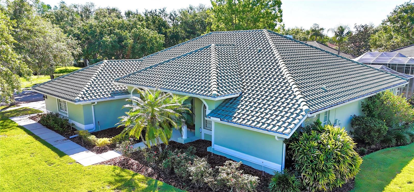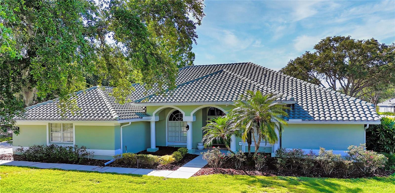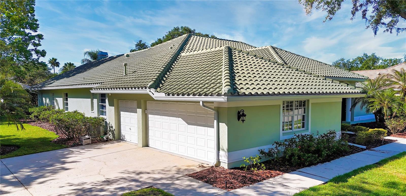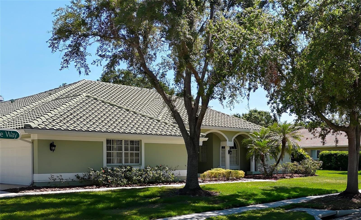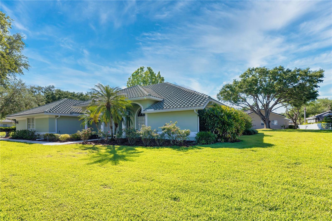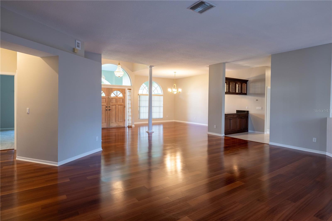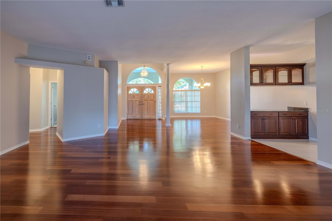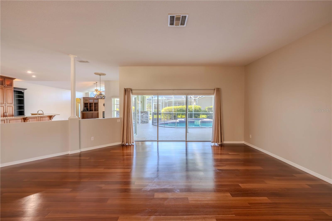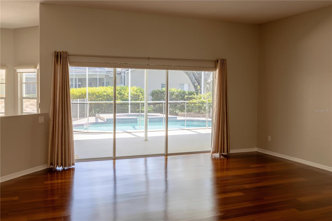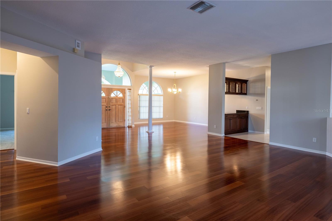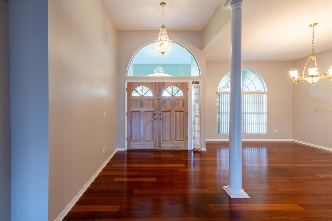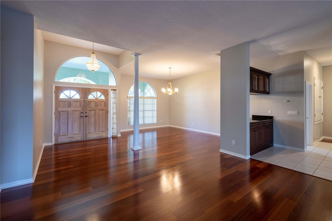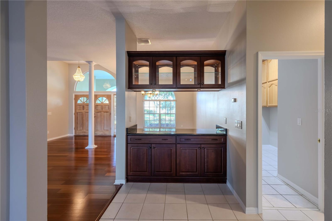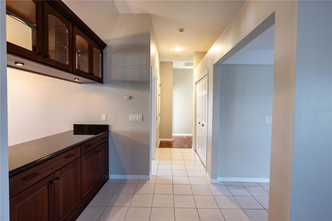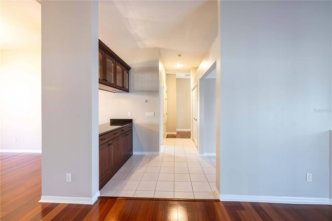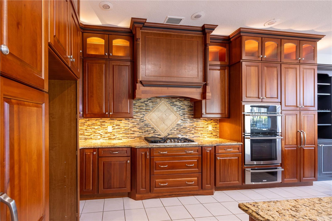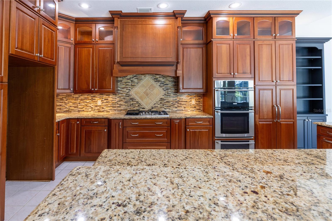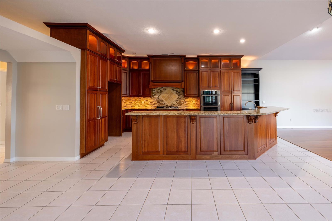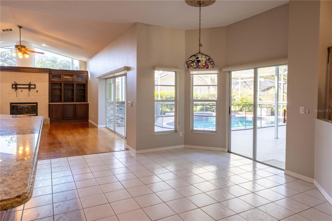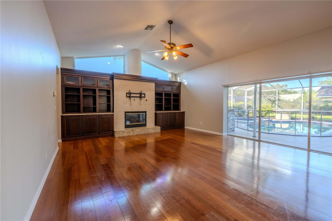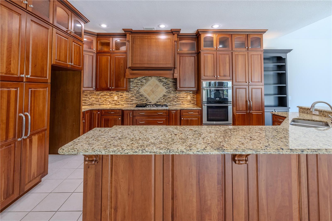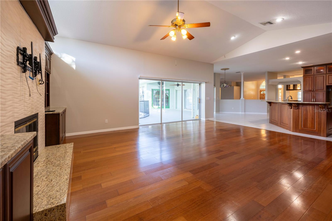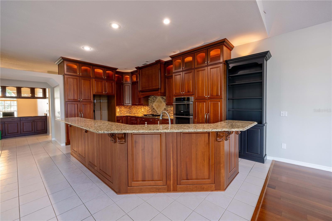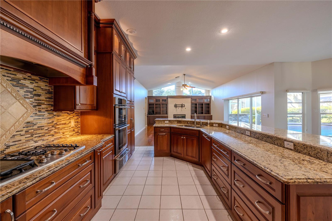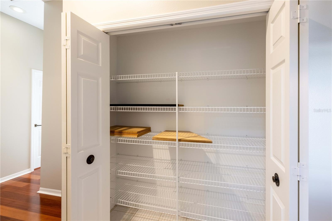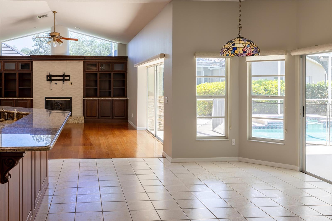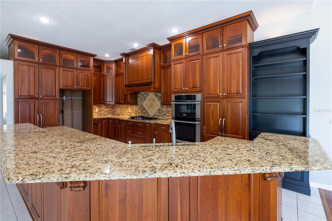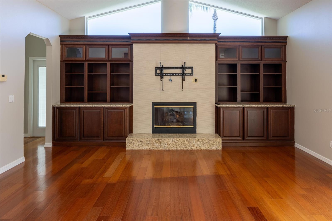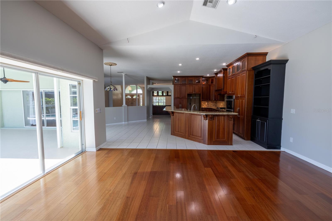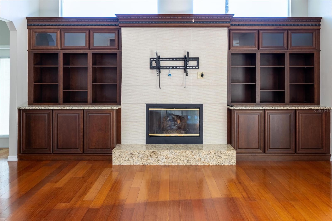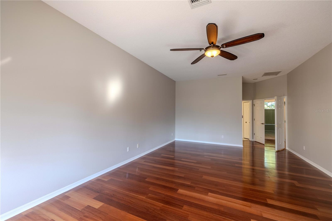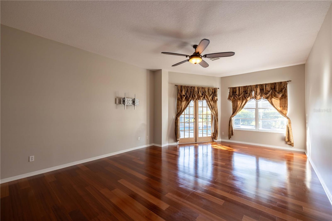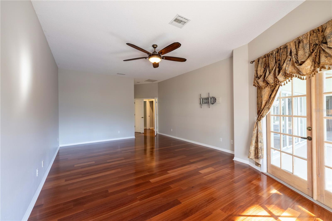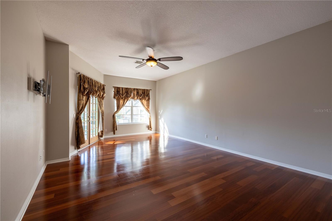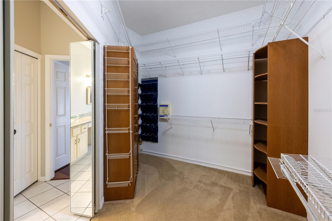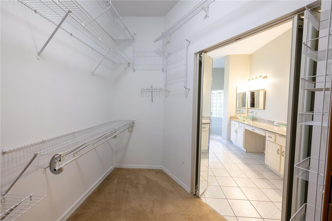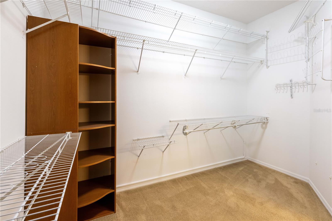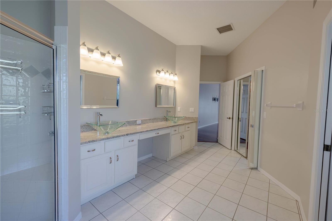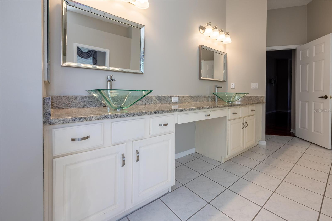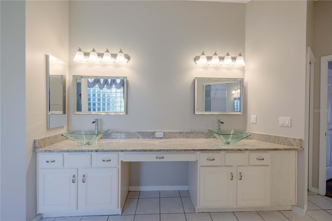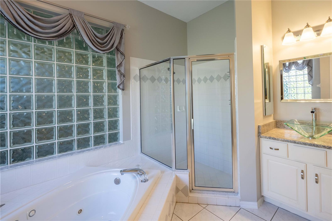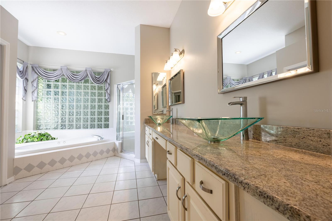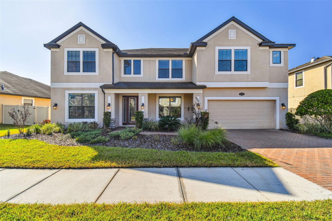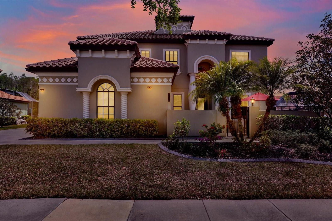9159 Highland Ridge Way, TAMPA, FL 33647
- MLS#: TB8374750 ( Residential )
- Street Address: 9159 Highland Ridge Way
- Viewed: 99
- Price: $929,000
- Price sqft: $187
- Waterfront: No
- Year Built: 1996
- Bldg sqft: 4960
- Bedrooms: 4
- Total Baths: 4
- Full Baths: 3
- 1/2 Baths: 1
- Garage / Parking Spaces: 3
- Days On Market: 110
- Additional Information
- Geolocation: 28.1368 / -82.3393
- County: HILLSBOROUGH
- City: TAMPA
- Zipcode: 33647
- Subdivision: Hunters Green Prcl 13
- Elementary School: Hunter's Green HB
- Middle School: Benito HB
- High School: Wharton HB
- Provided by: HERBERT R. FISHER REALTY
- Contact: Tametria Chambers
- 813-571-0600

- DMCA Notice
-
DescriptionHunters Green Oversized Corner Lot Heated Pool/Spa. Welcome to luxurious living in the highly desirable Hunters Green community in New Tampa. Nestled within the upscale Osprey Pointe enclave, sits 9159 Highland Ridge Way. This exclusive 3597 square feet home by Arthur Rutenberg, on a premium oversized corner lot, features 4 bedrooms, 3.5 bathrooms, and a versatile room that can easily serve as a 5th bedroom or office, formal dining, 2 living rooms, outdoor living space and 3 car garage. This spacious home is complete with hardwood floors, 12 foot ceilings, pocket sliding glass doors, a custom built entertainment center and wired for surround sound. At the heart of the home is a remodeled kitchen equipped with granite countertops, extra tall 42 inch upper kitchen cabinets, all wood modern cabinets, stainless high end appliances, modern backsplash, large pantries with soft close pull out drawers, and a casual dining area. The spacious primary suite offers a peaceful retreat, spa like bathroom including dual vanities, a garden jacuzzi tub for relaxing, a walk in shower, a private water closet, and an expansive walk in closet with custom shelving. Positioned for ultimate privacy, the three secondary bedrooms and two additional full baths are located on the opposite side of the home. The secondary bedrooms are spacious, two of which share a bathroom, and one can serve as a Junior/In Law Suite since it has its own adjacent bathroom and entrance to the home. Just outside, you'll find a fully equipped outdoor kitchen outfitted with stainless steel appliances and granite countertops, all within the comfort of your screened lanai. Plenty of room for vehicles and storage as the home sports a 3 car side entrance garage and driveway. Lastly and most importantly: a new tile roof was recently completed in 2020, two 50 gallon gas water heaters (2023), and four zone heating and cooling system offering efficient heating and peace of mind for years to come. The community has exceptional amenities, including playgrounds, tennis, pickleball, basketball, volleyball, soccer, baseball, scenic bike and walking trails and an off leash dog park. Additionally, you have the option to elevate your lifestyle with a separate membership at the esteemed Hunter's Green Country Club, with access to the Tom Fazio championship golf course and country club amenities. Hunter's Green is in close proximity to top rated schools, offers easy access to I 75 & I 4, hospitals, amazing dining, premier shopping and Prime Outlet Mall. Schedule your private showing today! Welcome Home!
Property Location and Similar Properties
Features
Building and Construction
- Builder Name: Arthur Rutenberg
- Covered Spaces: 0.00
- Exterior Features: Outdoor Kitchen, Rain Gutters, Sidewalk, Sprinkler Metered
- Flooring: Carpet, Tile, Wood
- Living Area: 3597.00
- Other Structures: Outdoor Kitchen
- Roof: Shingle
Property Information
- Property Condition: Completed
Land Information
- Lot Features: Corner Lot, City Limits, Landscaped, Oversized Lot, Sidewalk, Paved
School Information
- High School: Wharton-HB
- Middle School: Benito-HB
- School Elementary: Hunter's Green-HB
Garage and Parking
- Garage Spaces: 3.00
- Open Parking Spaces: 0.00
- Parking Features: Driveway, Garage Door Opener, Garage Faces Side, Oversized
Eco-Communities
- Pool Features: Heated, In Ground, Screen Enclosure, Tile
- Water Source: Public
Utilities
- Carport Spaces: 0.00
- Cooling: Central Air, Zoned
- Heating: Central, Natural Gas, Zoned
- Pets Allowed: Yes
- Sewer: Public Sewer
- Utilities: Cable Connected, Electricity Connected, Natural Gas Connected, Sewer Connected, Sprinkler Meter, Water Connected
Finance and Tax Information
- Home Owners Association Fee Includes: Guard - 24 Hour, Maintenance Grounds, Private Road, Recreational Facilities
- Home Owners Association Fee: 750.00
- Insurance Expense: 0.00
- Net Operating Income: 0.00
- Other Expense: 0.00
- Tax Year: 2024
Other Features
- Appliances: Convection Oven, Dishwasher, Disposal, Gas Water Heater, Microwave, Range, Range Hood
- Association Name: Osprey Pointe/Terra Management Services
- Association Phone: 813-374-2363
- Country: US
- Interior Features: Built-in Features, Ceiling Fans(s), Crown Molding, Eat-in Kitchen, High Ceilings, Kitchen/Family Room Combo, Open Floorplan, Solid Wood Cabinets, Stone Counters, Vaulted Ceiling(s), Walk-In Closet(s)
- Legal Description: HUNTER'S GREEN PARCEL 13 LOT 8 BLOCK 3
- Levels: One
- Area Major: 33647 - Tampa / Tampa Palms
- Occupant Type: Vacant
- Parcel Number: A-18-27-20-23P-000003-00008.0
- Possession: Close Of Escrow
- Style: Contemporary
- Views: 99
- Zoning Code: PD-A
Payment Calculator
- Principal & Interest -
- Property Tax $
- Home Insurance $
- HOA Fees $
- Monthly -
For a Fast & FREE Mortgage Pre-Approval Apply Now
Apply Now
 Apply Now
Apply NowNearby Subdivisions
A Rep Of Tampa Palms
Arbor Greene Ph 1
Arbor Greene Ph 2
Arbor Greene Ph 3
Arbor Greene Ph 3 Units 1 2
Arbor Greene Ph 4
Arbor Greene Ph 5
Arbor Greene Ph 5 Unit 4
Arbor Greene Ph 6
Arbor Greene Ph 7
Arbor Greene Ph 7 Un 1
Basset Creek Estates Ph 1
Basset Creek Estates Ph 2a
Buckingham At Tampa Palms
Capri Isle At Cory Lake
Cory Lake Isles
Cory Lake Isles Ph 06
Cory Lake Isles Ph 2
Cory Lake Isles Ph 2 Unit 3
Cory Lake Isles Ph 5
Cory Lake Isles Ph 5 Un 1
Cory Lake Isles Phase 5
Cross Creek
Cross Creek Parcel I
Cross Creek Parcel K Ph 1d
Cross Creek Prcl D Ph 1
Cross Creek Prcl G Ph 1
Cross Creek Prcl H Ph 2
Cross Creek Prcl I
Cross Creek Prcl M Ph 3a
Cross Creek Prcl O Ph 1
Cross Creek Prcl O Ph 2b
Easton Park Ph 1
Easton Park Ph 213
Easton Park Ph 2b
Easton Park Ph 3
Esplanade
Esplanade Of Tampa Ph 2c A
Fairway Villas At Pebble Creek
Fox Chase
Grand Hampton Ph 1a
Grand Hampton Ph 1c12a1
Grand Hampton Ph 2a3
Grand Hampton Ph 3
Grand Hampton Ph 4
Grand Hampton Ph 5
Heritage Isle Community
Heritage Isles
Heritage Isles Ph 1b
Heritage Isles Ph 1d
Heritage Isles Ph 2b
Heritage Isles Ph 2e
Heritage Isles Ph 3c
Heritage Isles Ph 3d
Heritage Isles Ph 3e
Hunters Green
Hunters Green Hunters Green
Hunters Green Parcel 19 Ph 1
Hunters Green Prcl 13
Hunters Green Prcl 14 B Pha
Hunters Green Prcl 14a Phas
Hunters Green Prcl 15
Hunters Green Prcl 17b Ph 1b
Hunters Green Prcl 19 Ph
Hunters Green Prcl 20
Hunters Green Prcl 22a Phas
Hunters Green Prcl 24 Ph
Hunters Green Prcl 7
Kbar Ranch
Kbar Ranch Prcl B
Kbar Ranch Prcl C
Kbar Ranch Prcl E
Kbar Ranch Prcl I
Kbar Ranch Prcl J
Kbar Ranch Prcl K Ph 1
Kbar Ranch Prcl L Ph 1
Kbar Ranch Prcl M
Kbar Ranch Prcl O
Kbar Ranch Prcl Q Ph 1
Kbar Ranch Prcl Q Ph 2
Kbar Ranchpcl I
Kbar Ranchpcl M
Kbar Ranchpcl N
Lakeview Villas At Pebble Cree
Live Oak Preserve 2c Villages
Live Oak Preserve Ph 1b Villag
Live Oak Preserve Ph 1c Villag
Live Oak Preserve Ph 2avillag
Live Oak Preserve Ph 2bvil
Pebble Creek
Pebble Creek Village
Pebble Creek Village 8
Pebble Creek Villg
Richmond Place Ph 1
Tampa Palms
Tampa Palms 2c
Tampa Palms 4a
Tampa Palms Area 2
Tampa Palms Area 2 5c
Tampa Palms Area 2 Unit 5b
Tampa Palms Area 3 Prcl 38
Tampa Palms Area 4 Prcl 11 U
Tampa Palms Area 4 Prcl 21 R
Tampa Palms North Area
Tampa Palms Unit 3c
West Meadows Parcels
West Meadows Parcels 12a 12b1
West Meadows Parcels 12b-2 &
West Meadows Parcels 12b2
West Meadows Prcl 20b Doves
West Meadows Prcl 20c Ph
West Meadows Prcl 4 Ph 3
West Meadows Prcl 4 Ph 4
West Meadows Prcl 5 Ph 1
West Meadows Prcl 5 Ph 2
West Meadows Prcl 6 Ph 1
West Meadows Prcls 21 22
Similar Properties

