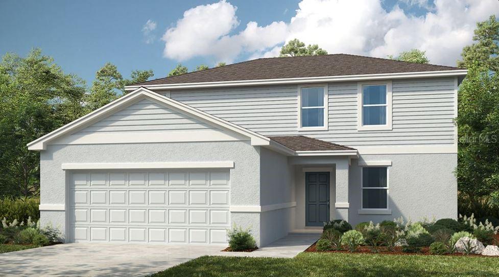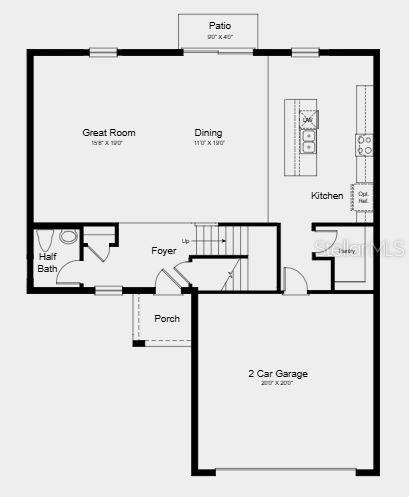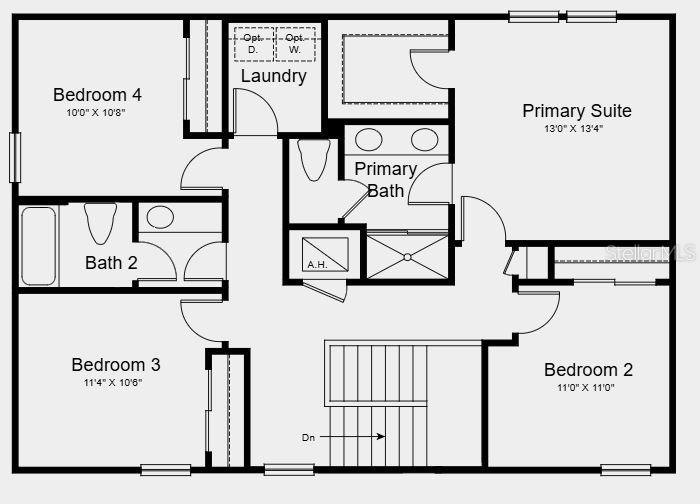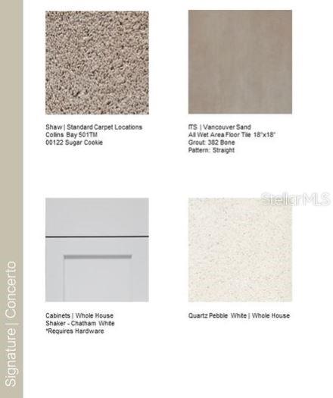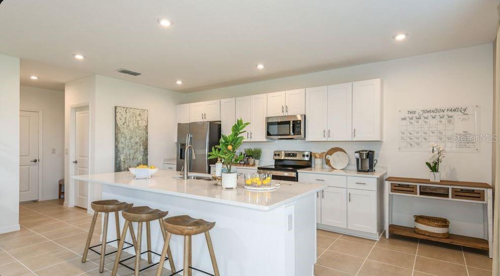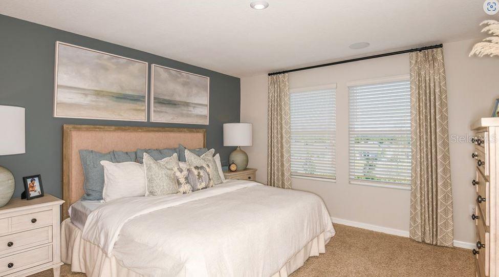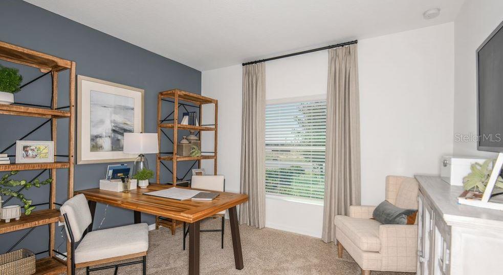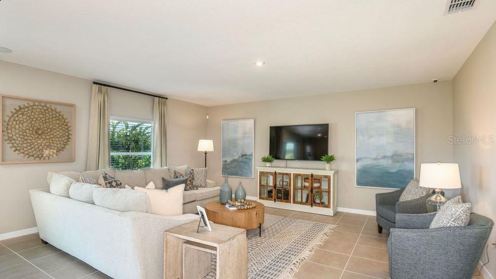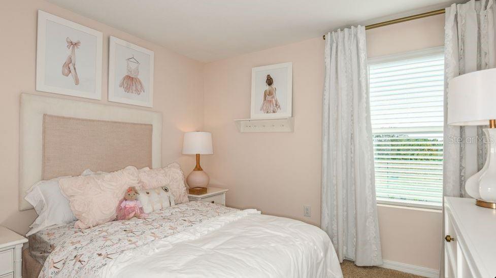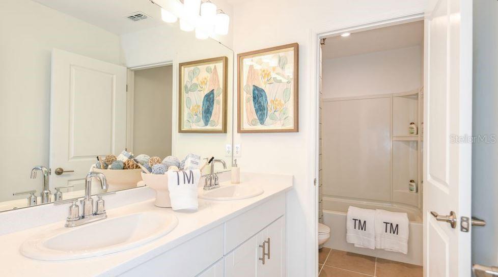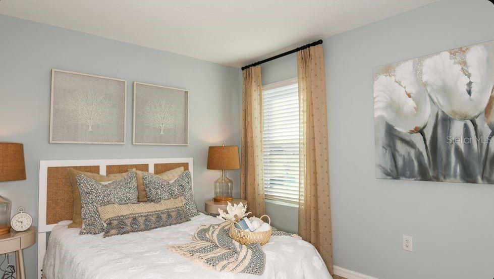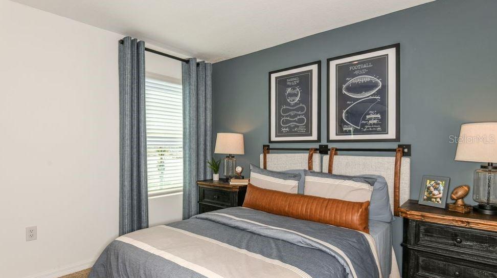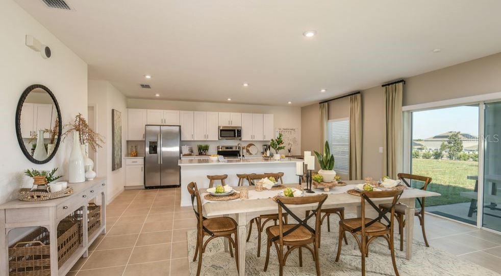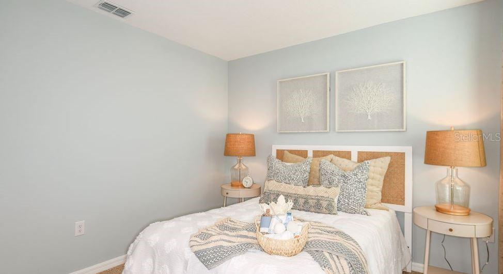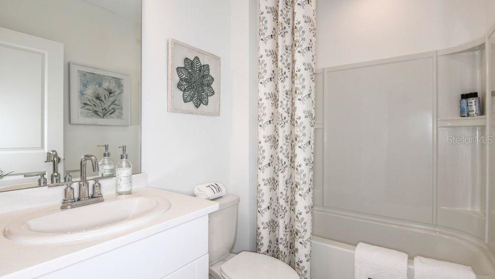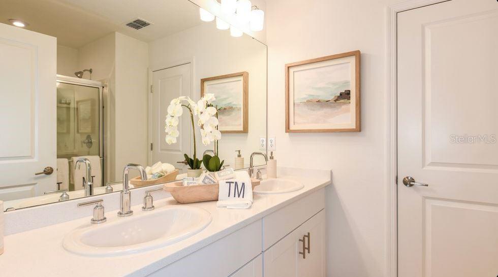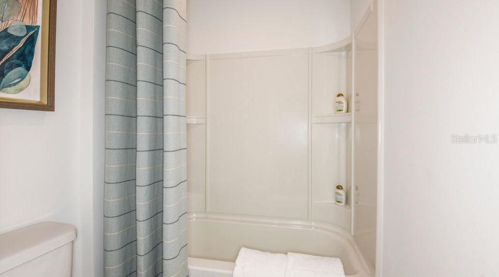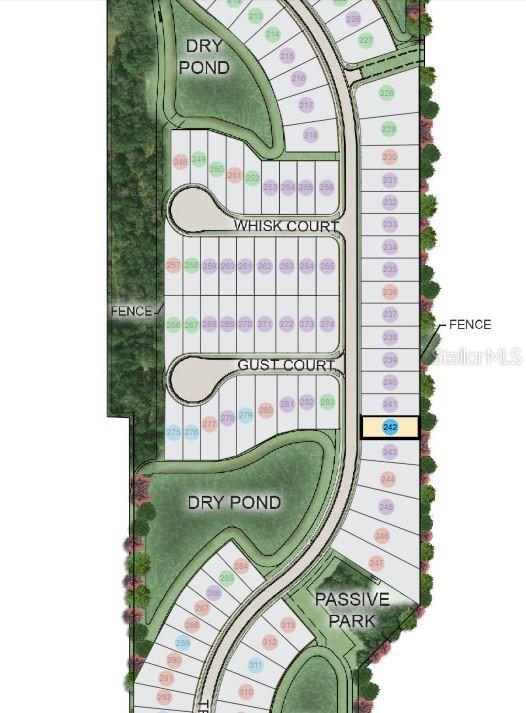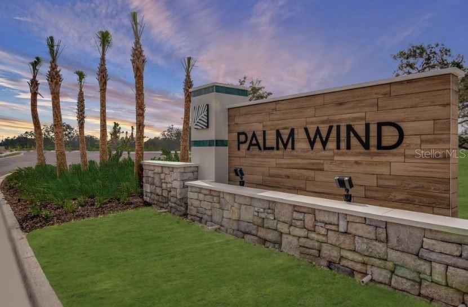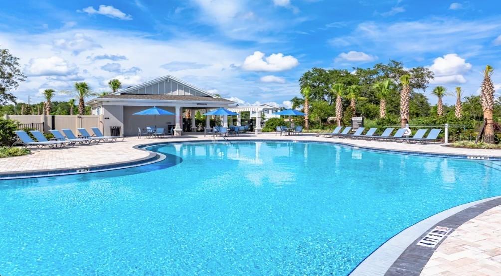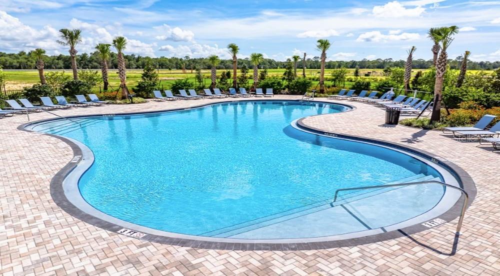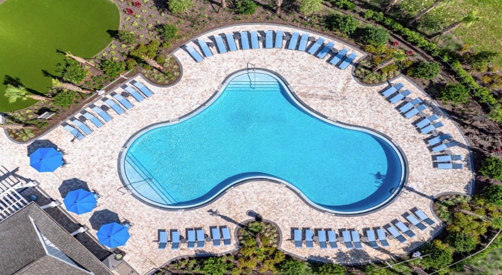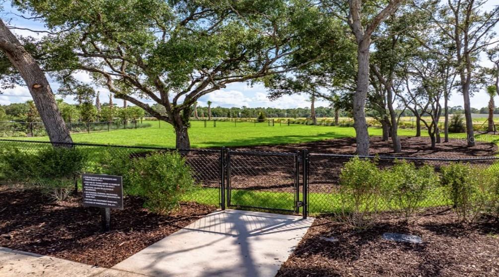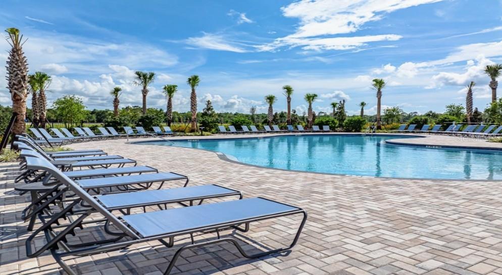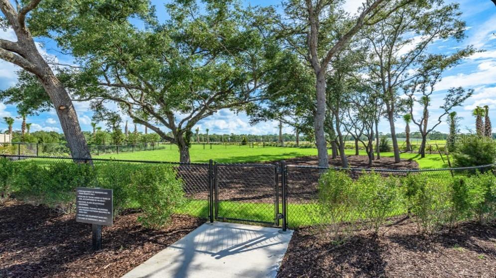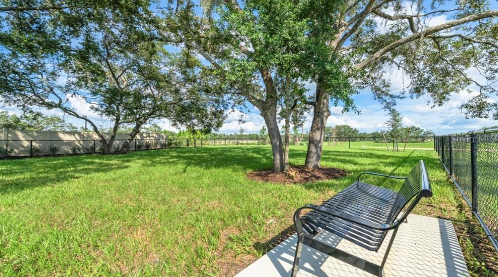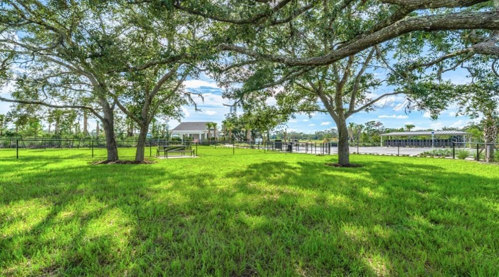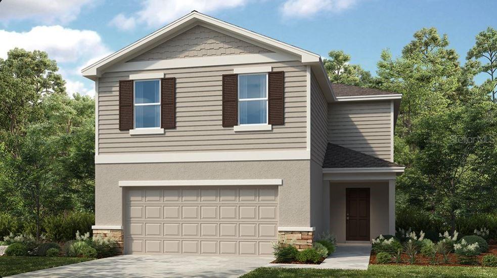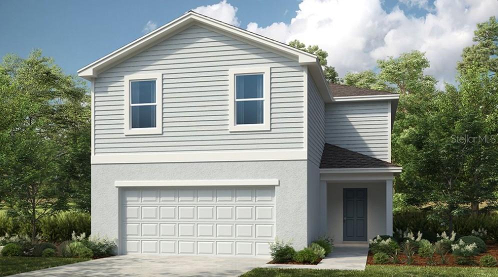13470 Tropical Breeze Way, HUDSON, FL 34669
- MLS#: TB8372298 ( Residential )
- Street Address: 13470 Tropical Breeze Way
- Viewed: 143
- Price: $359,999
- Price sqft: $137
- Waterfront: No
- Year Built: 2025
- Bldg sqft: 2624
- Bedrooms: 4
- Total Baths: 3
- Full Baths: 2
- 1/2 Baths: 1
- Garage / Parking Spaces: 2
- Days On Market: 187
- Additional Information
- Geolocation: 28.3532 / -82.609
- County: PASCO
- City: HUDSON
- Zipcode: 34669
- Subdivision: Palm Wind
- Elementary School: Moon Lake PO
- Middle School: Crews Lake Middle PO
- High School: Hudson High PO
- Provided by: TAYLOR MORRISON REALTY OF FL
- Contact: Michelle Campbell
- 813-333-1171

- DMCA Notice
-
DescriptionNew Construction Ready Now! Built by Taylor Morrison, America's Most Trusted Homebuilder. Welcome to the Redbud at 13470 Tropical Breeze Way, in Palm Wind. The Redbud floor plan offers spacious, flexible living with room to grow. The main level features a wide open layout, where the kitchen flows into the casual dining area and great roomperfect for everyday living or entertaining. Sliding glass doors off the dining space lead to a backyard patio for easy indoor outdoor connection. An oversized walk in pantry sits just off the garage entry, making unloading groceries a breeze. Upstairs, the primary suite is a private retreat with a dual sink vanity, walk in shower, stylish finishes, and a generous walk in closet. Three secondary bedrooms share a full bath, offering comfort and convenience for everyone. Design options added include: all appliances included, window blinds, and quartz countertops. Photos are for representative purposes only. MLS#TB8372298
Property Location and Similar Properties
Features
Building and Construction
- Builder Model: Redbud
- Builder Name: Taylor Morrison
- Covered Spaces: 0.00
- Exterior Features: Hurricane Shutters, Sliding Doors
- Flooring: Carpet, Tile
- Living Area: 2143.00
- Roof: Shingle
Property Information
- Property Condition: Completed
Land Information
- Lot Features: Conservation Area
School Information
- High School: Hudson High-PO
- Middle School: Crews Lake Middle-PO
- School Elementary: Moon Lake-PO
Garage and Parking
- Garage Spaces: 2.00
- Open Parking Spaces: 0.00
- Parking Features: Common, Driveway, Garage Door Opener
Eco-Communities
- Water Source: Public
Utilities
- Carport Spaces: 0.00
- Cooling: Central Air
- Heating: Central
- Pets Allowed: Breed Restrictions, Yes
- Sewer: Public Sewer
- Utilities: Cable Available, Electricity Available, Fiber Optics, Phone Available, Public, Sewer Available, Sprinkler Meter, Underground Utilities, Water Available
Amenities
- Association Amenities: Fence Restrictions, Playground, Pool
Finance and Tax Information
- Home Owners Association Fee Includes: Pool, Trash
- Home Owners Association Fee: 517.00
- Insurance Expense: 0.00
- Net Operating Income: 0.00
- Other Expense: 0.00
- Tax Year: 2024
Other Features
- Appliances: Dishwasher, Disposal, Dryer, Electric Water Heater, Exhaust Fan, Microwave, Refrigerator, Washer
- Association Name: Castle Group
- Association Phone: 656-218-2611
- Country: US
- Interior Features: High Ceilings, Walk-In Closet(s), Window Treatments
- Legal Description: PALM WIND - PHASE 1, according to plat thereof recorded in Plat Book 97 Pages 154 through 163, of the Public Records of Pasco County, Florida
- Levels: Two
- Area Major: 34669 - Hudson/Port Richey
- Occupant Type: Vacant
- Parcel Number: 59-2179728
- Possession: Close Of Escrow
- Style: Craftsman
- Views: 143
- Zoning Code: RES
Payment Calculator
- Principal & Interest -
- Property Tax $
- Home Insurance $
- HOA Fees $
- Monthly -
For a Fast & FREE Mortgage Pre-Approval Apply Now
Apply Now
 Apply Now
Apply NowNearby Subdivisions
05 A Ranches
Cypress Run At Meadow Oaks
Fairway Villas At Meadow Oaks
Highlands
Lakeside
Lakeside Ph 1a 2a 05
Lakeside Ph 1a 2a & 05
Lakeside Ph 1b 2b
Lakeside Ph 1b & 2b
Lakeside Ph 3
Lakeside Ph 4
Lakeside Ph 6
Lakeside Village
Lakewood Acres
Legends Pointe
Legends Pointe Ph 1
Meadow Oaks
Not In Hernando
Palm Wind
Parkwood Acres
Pine Ridge
Pine Ridge At Sugar Creek
Preserve At Fairway Oaks
Reserve At Meadow Oaks
Shadow Lakes
Shadow Ridge
Sherwood Forest Unrec
Sugar Creek
The Preserve At Fairway Oaks
Timberwood Acres Sub
Verandahs
Wood View At Meadow Oaks
Woodland Oaks
Similar Properties

