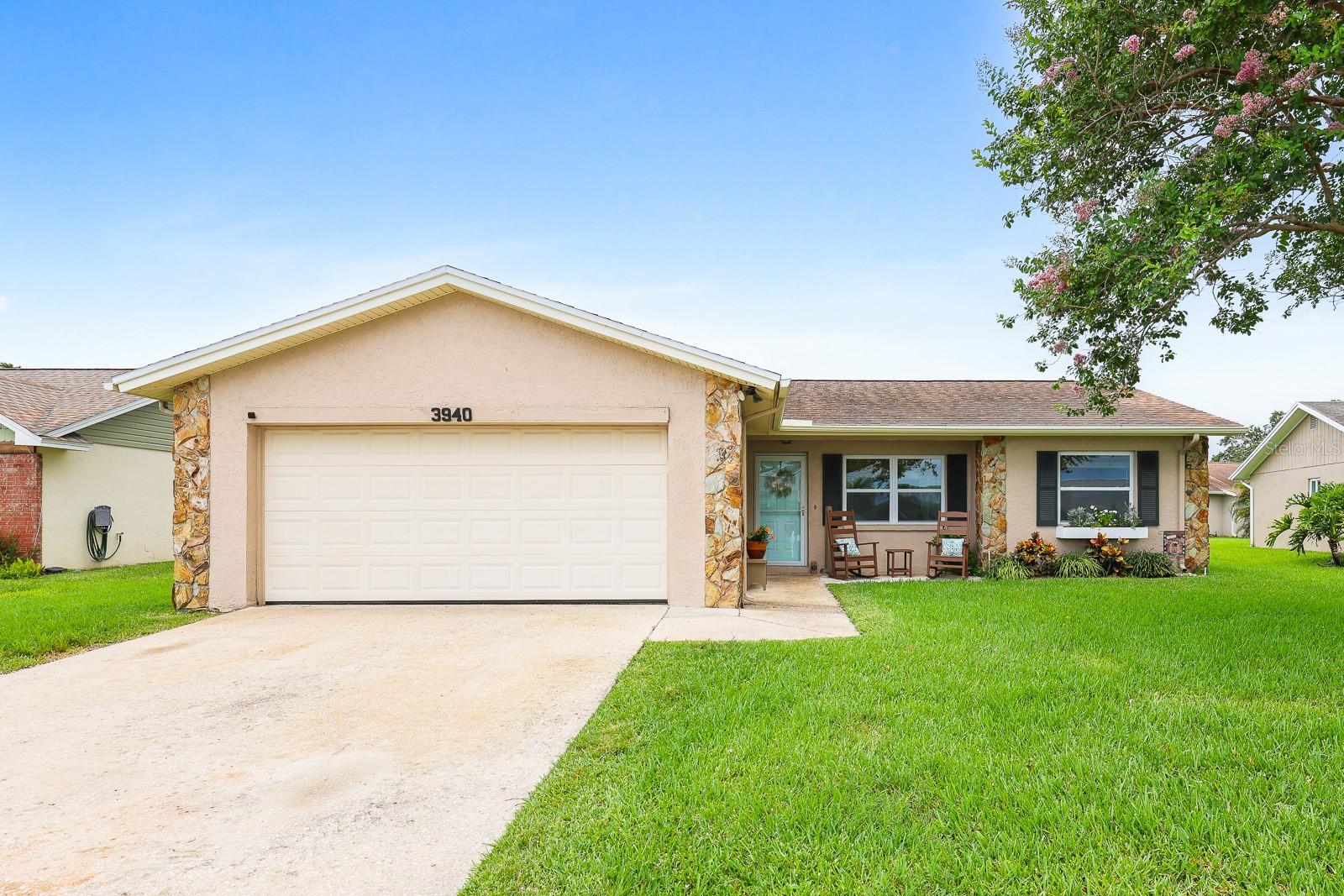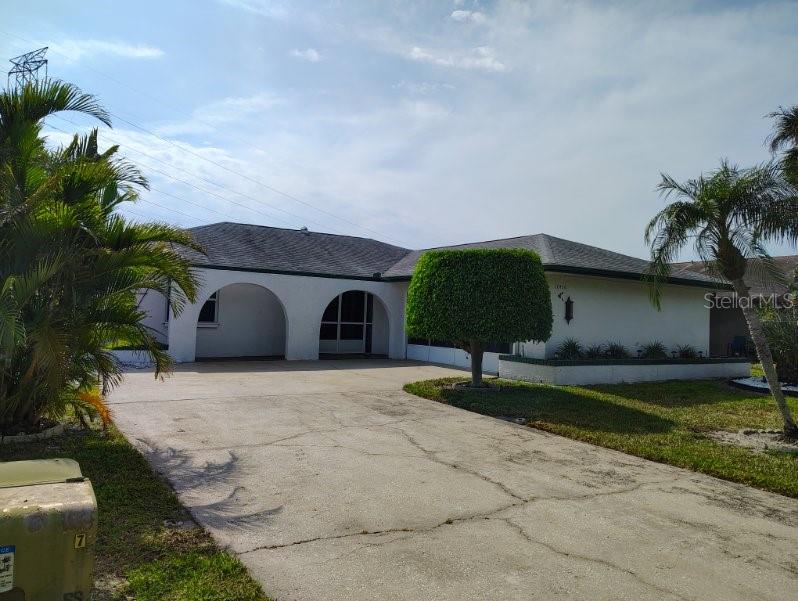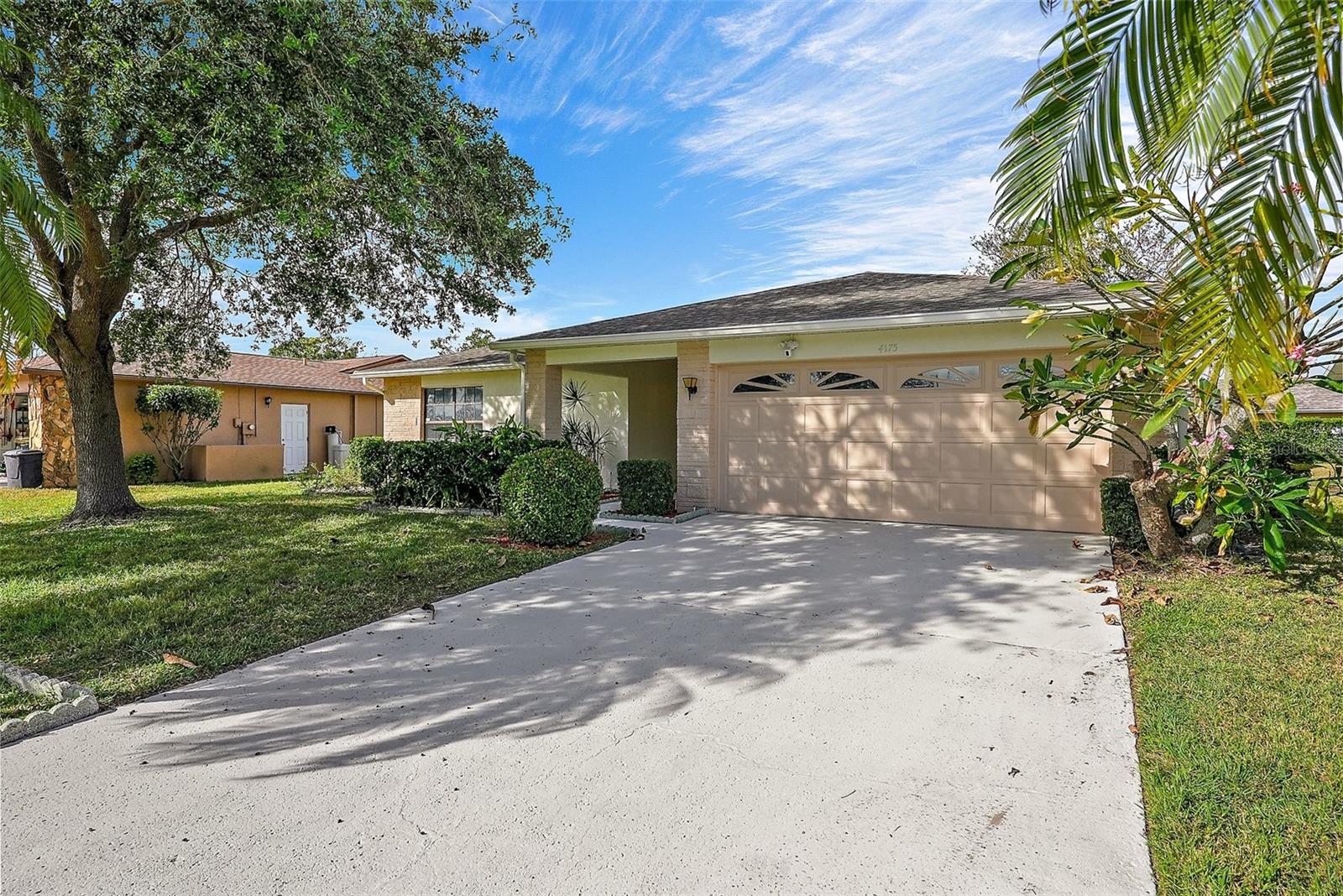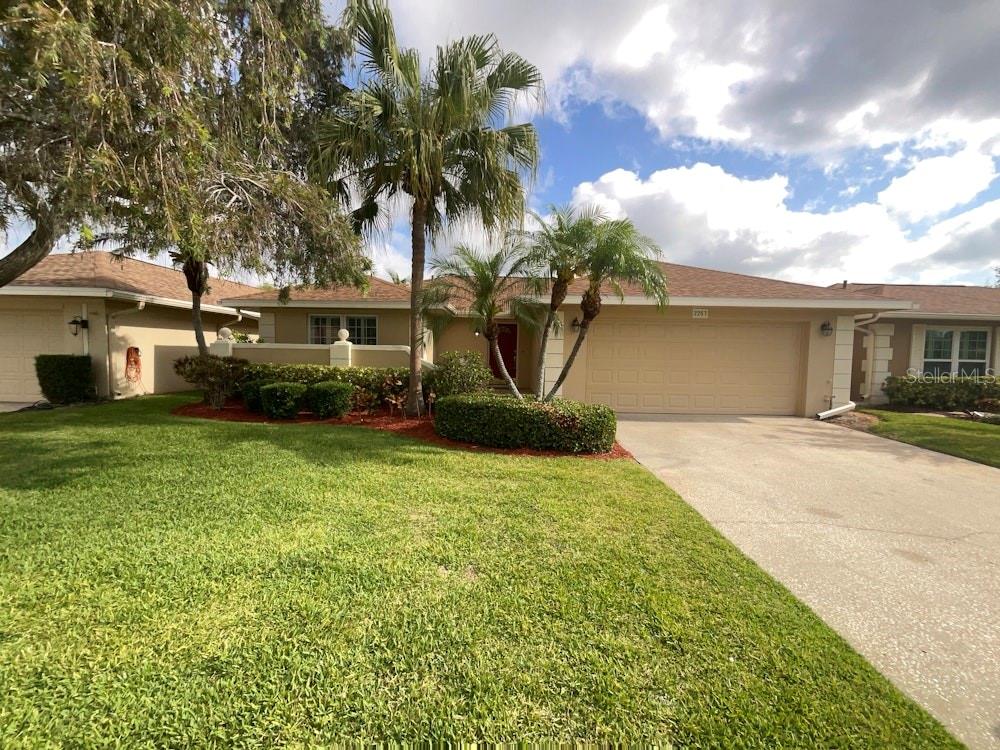10601 42nd Court N, CLEARWATER, FL 33762
- MLS#: TB8368054 ( Residential )
- Street Address: 10601 42nd Court N
- Viewed: 47
- Price: $355,000
- Price sqft: $201
- Waterfront: No
- Year Built: 1982
- Bldg sqft: 1762
- Bedrooms: 2
- Total Baths: 2
- Full Baths: 2
- Garage / Parking Spaces: 1
- Days On Market: 62
- Additional Information
- Geolocation: 27.8681 / -82.6903
- County: PINELLAS
- City: CLEARWATER
- Zipcode: 33762
- Subdivision: Lakes
- Elementary School: Pinellas Central Elem PN
- Middle School: Pinellas Park Middle PN
- High School: Pinellas Park High PN
- Provided by: COLDWELL BANKER REALTY
- Contact: Deborah Hecht
- 727-581-9411

- DMCA Notice
-
DescriptionWeve just adjusted the price to align with current market trendsmaking this an incredible opportunity for buyers seeking value and quality. Modern updates and beautifully maintained 2 bedroom, 2 bath, 1 car garage home located on a cul de saca true haven of comfort and thoughtful upgrades. From the moment you step inside, you'll feel the warmth and care that has been placed into every detail. Enjoy the seamless flow from the inviting living space to the outdoor oasis, where a covered porch and stunning pergola with an outdoor grill create the perfect retreat for relaxation or entertaining. Natural light floods the interior, beautifully complementing the cabinetry. The kitchen boasts stone countertops, tiled backsplash and solid wood cabinets that bring both style and functionality to the heart of the home. Thoughtful enhancements include French doors with screens in the family room and tinted shades for privacy, custom awnings adorning most windows, and hurricane straps for added peace of mind. French drains have been strategically installed, and the expansive driveway features an extra parking pad, comfortably fitting two cars. Security is top notch with a Vivid Home Security System, featuring a Ring doorbell and four camerastwo at the front, one at the south side, and another overseeing the back patio. This home offers an array of valuable upgrades: Roof (2012), HVAC system (2021) for efficient climate control, Hot water heater & water softener (2021), Hurricane straps for added protection, Upgraded 200 amp electric panel (2024). Discover a home where comfort meets quality, security blends with serenity, and pride of ownership shines through. The Ciega Village, nestled in the quiet, all ages community of The Lakes neighborhood that includes affordable HOA fees of just $191/month. The HOA covers: lawncare (grass only), reclaimed water for sprinklers, premium cable as well as a multitude of ad supported streaming services, A DVR, regular cable box, modem and router at no extra charge, and high speed internet. Enjoy access to a heated and cooled community pool, shuffleboard court and newly updated clubhouse amenities. Minutes from Freedom Lake Park, 30 minutes to world famous beaches and 20 minutes to both St. Pete Airport and Downtown St. Pete. Let us be the first to welcome you home.
Property Location and Similar Properties
Features
Building and Construction
- Covered Spaces: 0.00
- Exterior Features: Awning(s), French Doors, Lighting, Other, Outdoor Grill, Sidewalk
- Flooring: Tile
- Living Area: 1309.00
- Roof: Shingle
Land Information
- Lot Features: Cul-De-Sac, City Limits, Landscaped, Paved
School Information
- High School: Pinellas Park High-PN
- Middle School: Pinellas Park Middle-PN
- School Elementary: Pinellas Central Elem-PN
Garage and Parking
- Garage Spaces: 1.00
- Open Parking Spaces: 0.00
- Parking Features: Covered, Driveway, Garage Door Opener, Garage Faces Rear, Garage Faces Side, Parking Pad
Eco-Communities
- Water Source: Canal/Lake For Irrigation, Public
Utilities
- Carport Spaces: 0.00
- Cooling: Central Air
- Heating: Central, Electric
- Pets Allowed: Cats OK, Dogs OK, Yes
- Sewer: Public Sewer
- Utilities: Cable Connected, Electricity Connected, Sewer Connected, Water Connected
Amenities
- Association Amenities: Clubhouse, Playground, Pool, Shuffleboard Court, Tennis Court(s), Trail(s)
Finance and Tax Information
- Home Owners Association Fee Includes: Cable TV, Common Area Taxes, Pool, Internet, Maintenance Grounds, Management
- Home Owners Association Fee: 191.00
- Insurance Expense: 0.00
- Net Operating Income: 0.00
- Other Expense: 0.00
- Tax Year: 2024
Other Features
- Appliances: Dishwasher, Dryer, Electric Water Heater, Exhaust Fan, Freezer, Microwave, Range, Refrigerator, Washer, Water Softener
- Association Name: Management & Associates - Dayna Cannistraci, LCAM
- Association Phone: 727-454-3809
- Country: US
- Furnished: Unfurnished
- Interior Features: Attic Ventilator, Ceiling Fans(s), Eat-in Kitchen, Open Floorplan, Smart Home, Solid Surface Counters, Solid Wood Cabinets, Split Bedroom, Stone Counters, Thermostat, Walk-In Closet(s), Window Treatments
- Legal Description: LAKES UNIT II PHASE I SEC I, THE LOT 7
- Levels: One
- Area Major: 33762 - Clearwater
- Occupant Type: Owner
- Parcel Number: 15-30-16-48773-000-0070
- Style: Traditional
- Views: 47
- Zoning Code: RES
Payment Calculator
- Principal & Interest -
- Property Tax $
- Home Insurance $
- HOA Fees $
- Monthly -
For a Fast & FREE Mortgage Pre-Approval Apply Now
Apply Now
 Apply Now
Apply NowNearby Subdivisions
Similar Properties














































