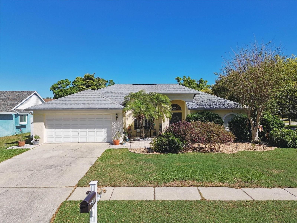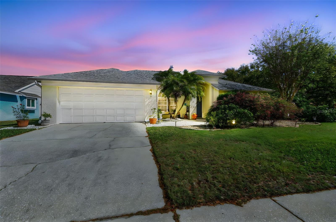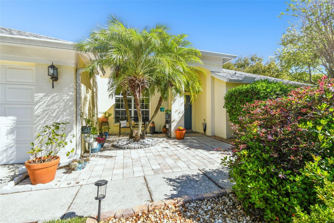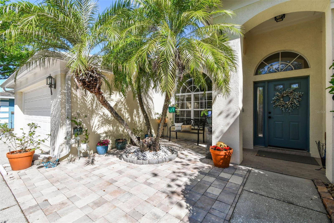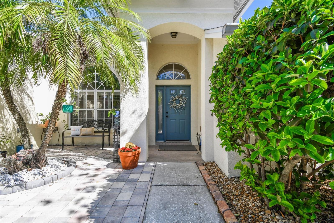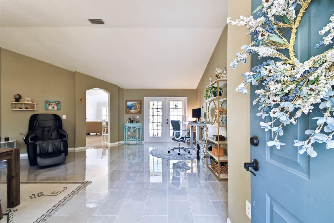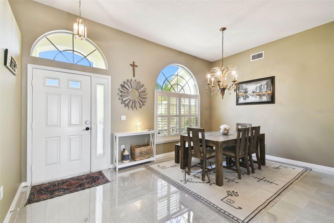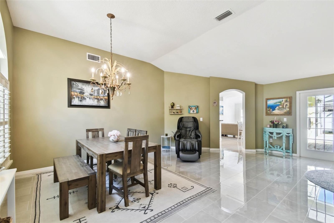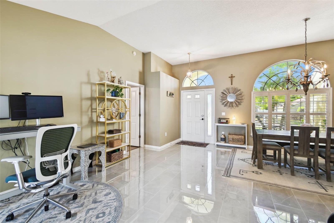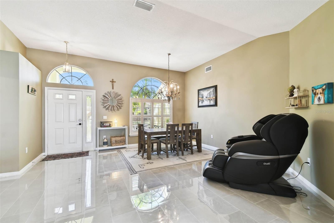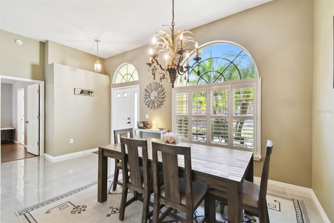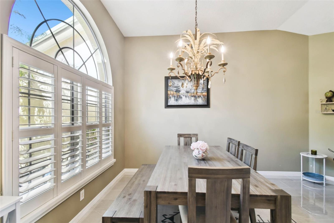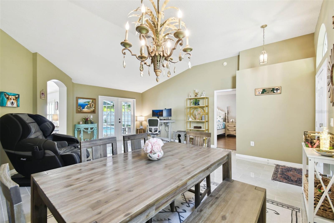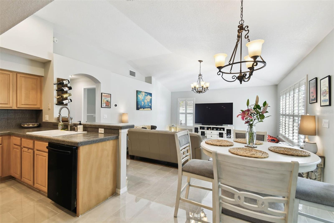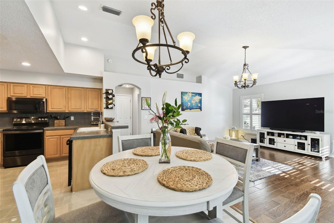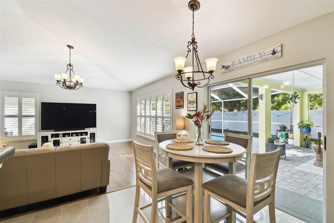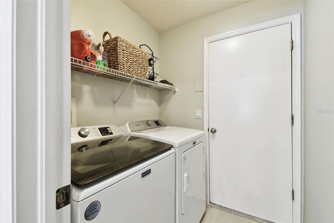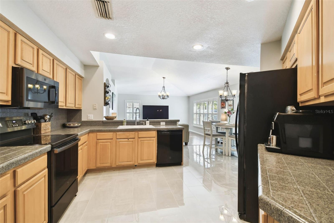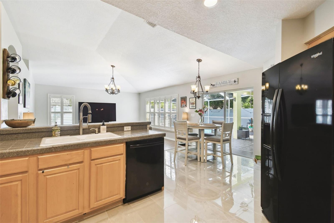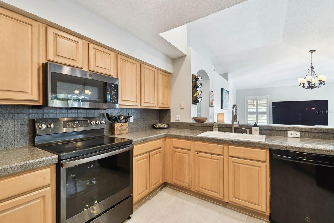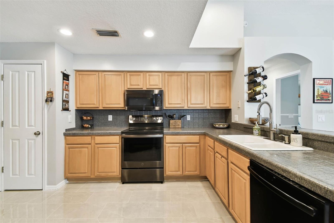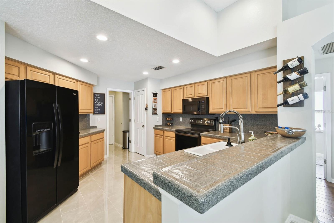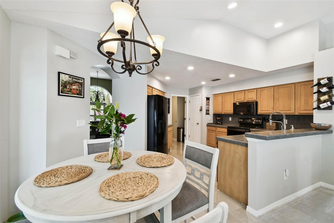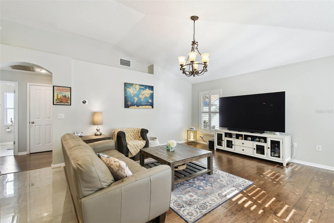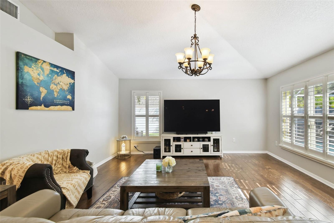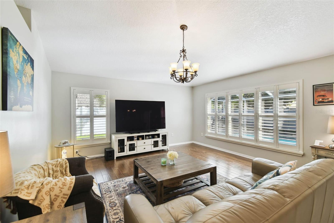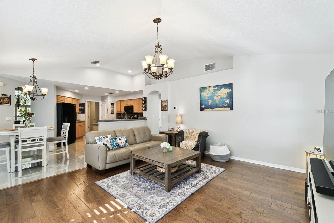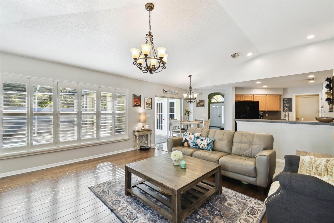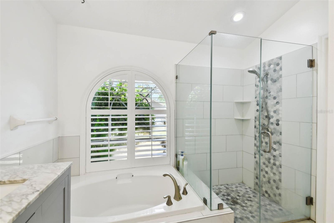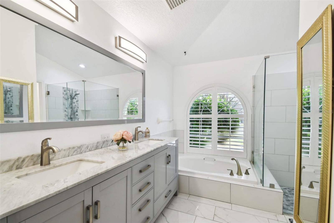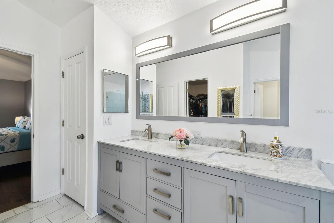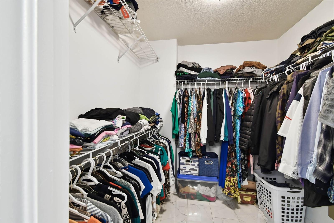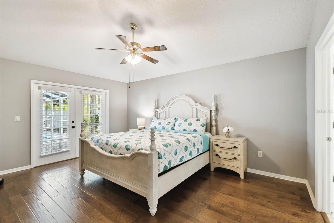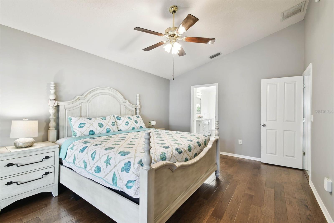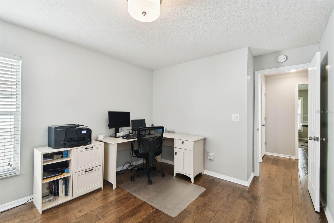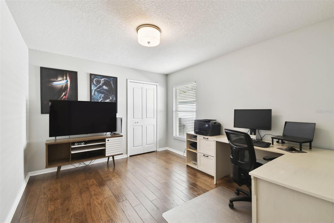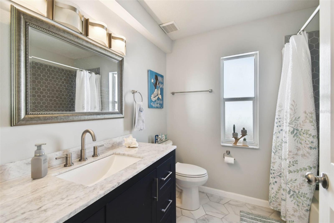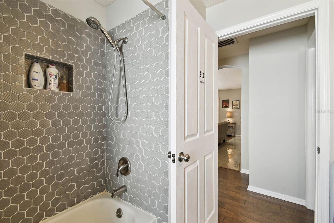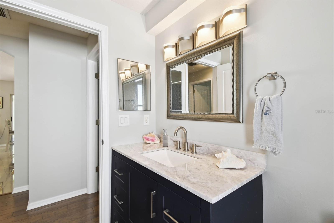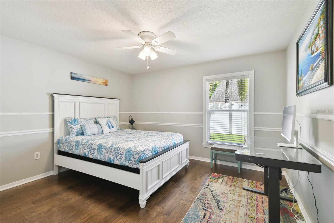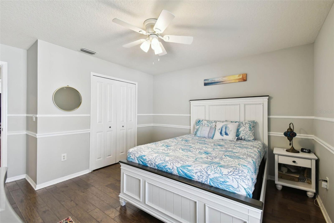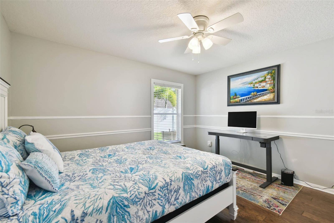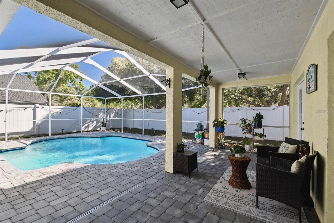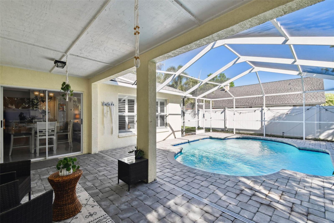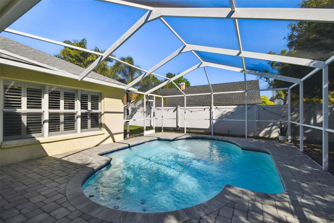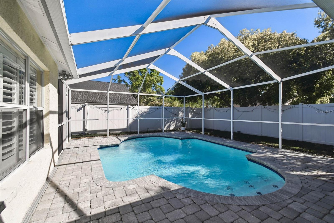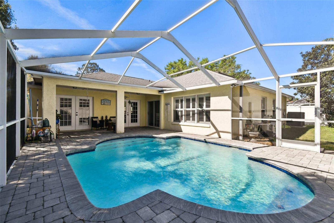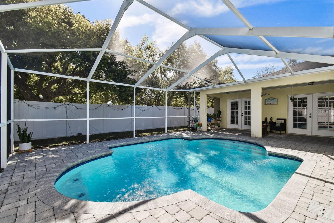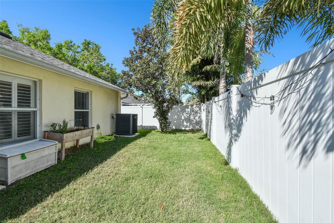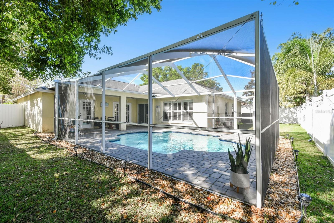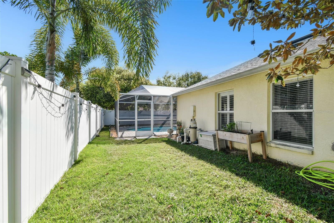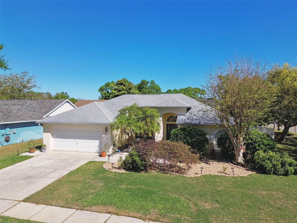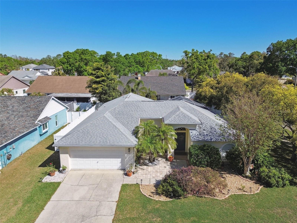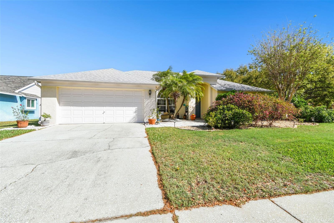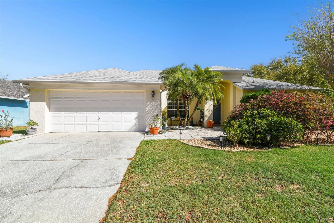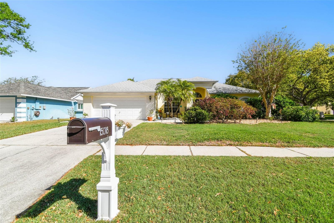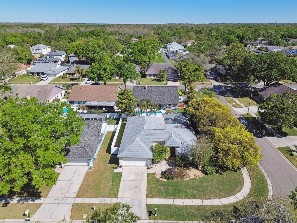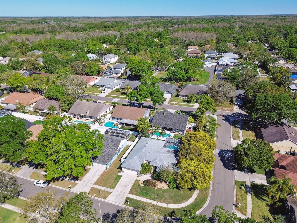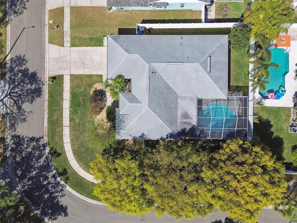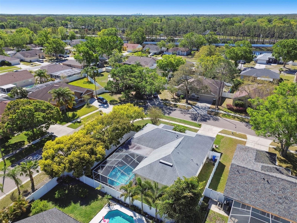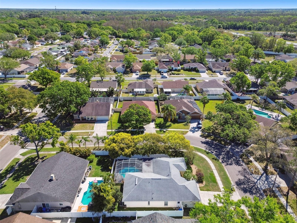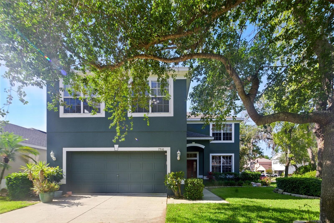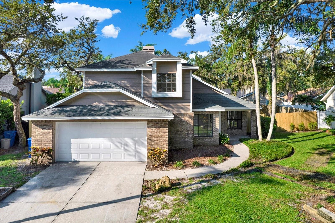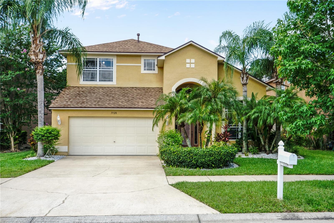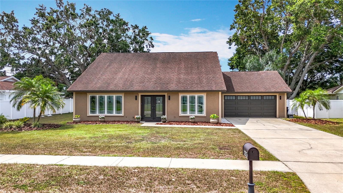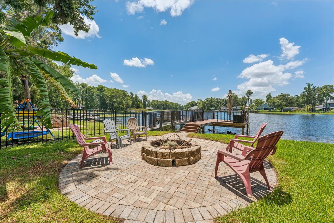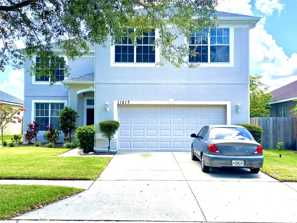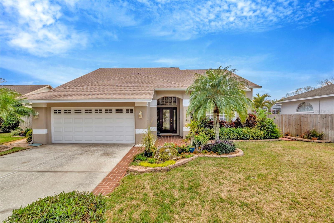15018 Greeley Drive, TAMPA, FL 33625
- MLS#: TB8367102 ( Residential )
- Street Address: 15018 Greeley Drive
- Viewed: 50
- Price: $554,990
- Price sqft: $209
- Waterfront: No
- Year Built: 1995
- Bldg sqft: 2657
- Bedrooms: 3
- Total Baths: 2
- Full Baths: 2
- Garage / Parking Spaces: 2
- Days On Market: 132
- Additional Information
- Geolocation: 28.0877 / -82.5552
- County: HILLSBOROUGH
- City: TAMPA
- Zipcode: 33625
- Subdivision: Eastbrook
- Elementary School: Citrus Park HB
- Middle School: Sergeant Smith Middle HB
- High School: Sickles HB
- Provided by: THE RAND WILSON GROUP
- Contact: Theresa Wilson
- 941-704-2168

- DMCA Notice
-
DescriptionPriced below appraised value for quick sale!! No flood zone and no damage from last year's hurricanes! Attention to detail makes all the difference in real estate, and this beautifully maintained corner lot home in the sought after eastbrook neighborhood is a perfect example. Nestled in a quiet, deed restricted community with convenient access to everything tampa has to offer, this spacious single story home features a split open floor plan with three bedrooms, two bathrooms, and over 2,000 square feet of living space. Natural light fills the home, highlighting the recent upgrades that set it apart, including a remodeled guest bathroom, stunning new flooring in the great room and kitchen/dining area, and thoughtful landscape and outdoor improvements. The gourmet kitchen is designed for both function and style, offering ample cabinet space, an updated pantry, and a sunny eat in area that opens seamlessly to the living spaceideal for everyday living and entertaining alike. Both the living room and separate family room are adorned with low maintenance bahama blinds and sliding glass doors that lead to the screened and covered patio. Step outside to your private backyard retreat featuring a sparkling pool with a paver stone deck, all enclosed within a vinyl privacy fence. It's the perfect setup for relaxing or entertaining in style. The spacious primary suite overlooks the pool and offers a true escape with a walk in closet and a luxurious en suite bathroom complete with a sunken soaking tub, dual sinks, a frameless glass shower, and a private toilet area. Throughout the home, wood and ceramic tile flooring offer a clean, cohesive looktheres no carpet anywhere. Practical upgrades include a newer hvac system (2023) with an energy efficient programmable thermostat, a roof replaced in 2014, and a two car garage with a wifi enabled door opener as well as an the following upgrades completed within the last year such as a new mailbox, ev charger, water carbon filter/softener system and a pool filtration system. The beautifully landscaped yard adds to the homes curb appeal, while peace of mind comes with a series of transferable, seller paid warrantiescovering sewer and waterlines, roof leak protection, structural and mechanical systems, and a buyback guarantee. Located in the popular and friendly eastbrook neighborhood, this home offers the best of tampa living with a low hoa fee of just $119 per quarter. You're just minutes from shopping, dining, and entertainment including citrus park mall, costco, the upper tampa bay trail, westchase village, carrollwood, and the veterans expresswayproviding easy access to tampa international airport, downtown tampa, st. Pete, and floridas award winning gulf beaches. With great schools nearby and a truly move in ready interior, this is a home you wont want to miss.
Property Location and Similar Properties
Features
Building and Construction
- Covered Spaces: 0.00
- Exterior Features: Garden, Lighting, Private Mailbox, Rain Gutters, Sidewalk, Sliding Doors
- Fencing: Fenced, Vinyl
- Flooring: Ceramic Tile, Wood
- Living Area: 2035.00
- Roof: Shingle
Property Information
- Property Condition: Completed
Land Information
- Lot Features: Corner Lot, Landscaped, Sidewalk, Paved
School Information
- High School: Sickles-HB
- Middle School: Sergeant Smith Middle-HB
- School Elementary: Citrus Park-HB
Garage and Parking
- Garage Spaces: 2.00
- Open Parking Spaces: 0.00
- Parking Features: Garage Door Opener
Eco-Communities
- Green Energy Efficient: Thermostat
- Pool Features: Gunite
- Water Source: Public
Utilities
- Carport Spaces: 0.00
- Cooling: Central Air
- Heating: Electric
- Pets Allowed: Yes
- Sewer: Public Sewer
- Utilities: BB/HS Internet Available, Cable Connected, Electricity Connected, Public, Sewer Connected, Water Connected
Finance and Tax Information
- Home Owners Association Fee: 119.00
- Insurance Expense: 0.00
- Net Operating Income: 0.00
- Other Expense: 0.00
- Tax Year: 2024
Other Features
- Appliances: Built-In Oven, Dishwasher, Disposal, Electric Water Heater, Microwave, Range, Range Hood, Refrigerator
- Association Name: Procura Services-Debra Cappeli
- Association Phone: 813-337-6206
- Country: US
- Furnished: Unfurnished
- Interior Features: Ceiling Fans(s), Eat-in Kitchen, High Ceilings, In Wall Pest System, Living Room/Dining Room Combo, Open Floorplan, Primary Bedroom Main Floor, Solid Surface Counters, Solid Wood Cabinets, Split Bedroom, Thermostat, Walk-In Closet(s), Window Treatments
- Legal Description: EASTBROOK LOT 43 BLOCK 2
- Levels: One
- Area Major: 33625 - Tampa / Carrollwood
- Occupant Type: Owner
- Parcel Number: U-36-27-17-03C-000002-00043.0
- Possession: Close Of Escrow
- Style: Florida
- View: Garden, Pool
- Views: 50
- Zoning Code: RSC-6
Payment Calculator
- Principal & Interest -
- Property Tax $
- Home Insurance $
- HOA Fees $
- Monthly -
For a Fast & FREE Mortgage Pre-Approval Apply Now
Apply Now
 Apply Now
Apply NowNearby Subdivisions
Avery Oaks
Berkford Place
Camila Estates
Carrollwood Meadows
Carrollwood Meadows Unit Vi Se
Carrollwood Reserve
Cedar Creek At Country Run Pha
Cornergate Sub
Creekside
Cumberland Manors Ph 1
Cumberland Manors Ph 2
Eaglebrook Ph 2
Eastbrook
Half Moon Tracts
Henderson Road Sub
Henderson Road Sub Uni
Howell Park Sub
Indian Oaks
Keystone Park Colony Sub
Logan Gate Village Ph Ii Un 3
Logan Gate Village Ph Iv Un 2
Logan Gate Villg Ph Iii Un 1
Manhattan Park
Not In Hernando
Quail Ridge North
Ravinia Ph 1
Ravinia Ph 2
Sugarwood Grove
Tiverton
Town Of Citrus
Town Of Citrus Park
Turtle Crossing Sub
Unplatted
Westmont Oaks
Woodbriar West
Woodmont Ph I
Similar Properties

