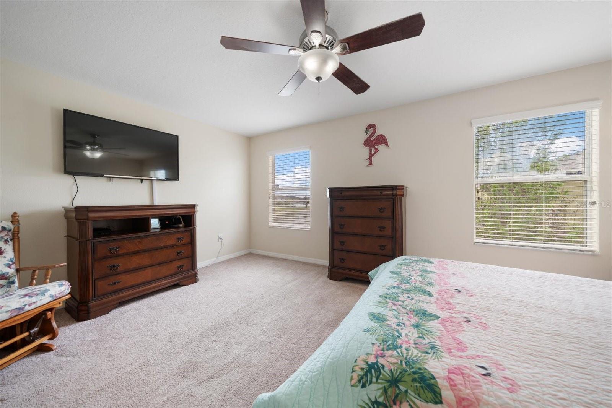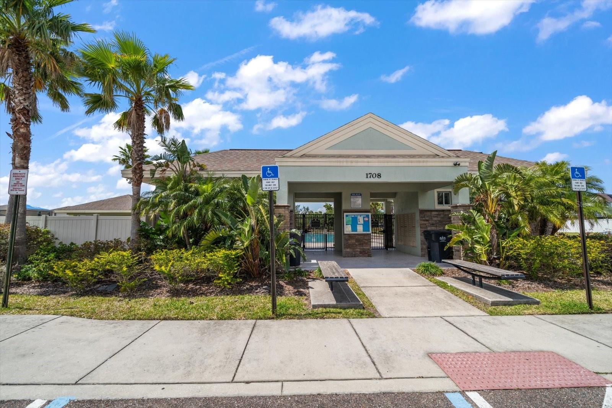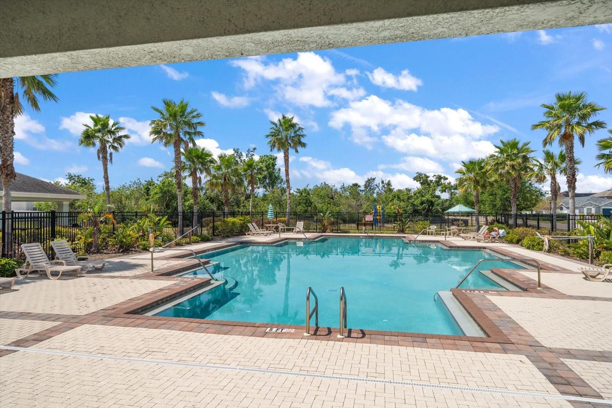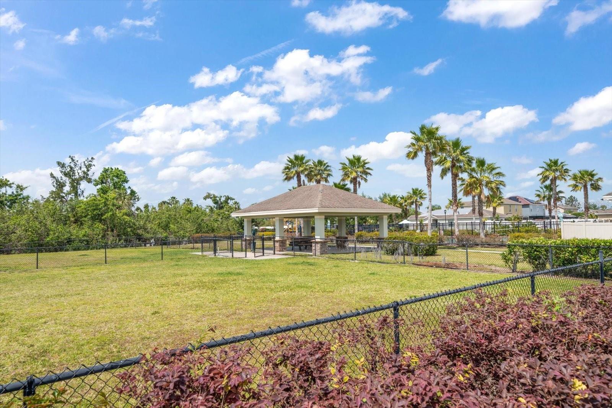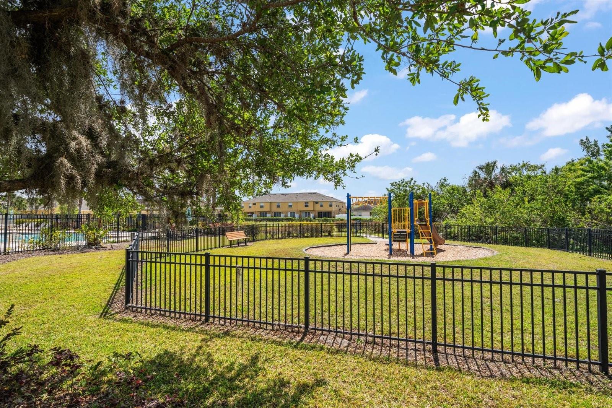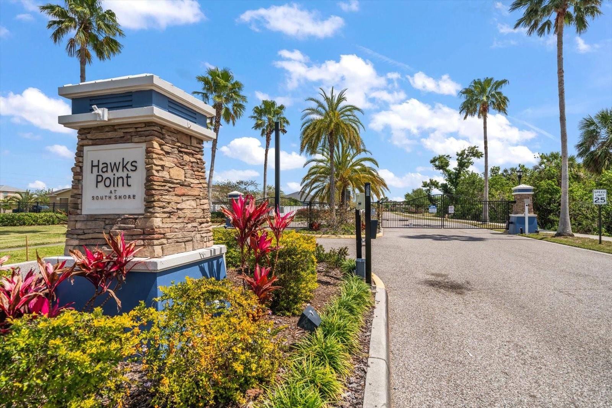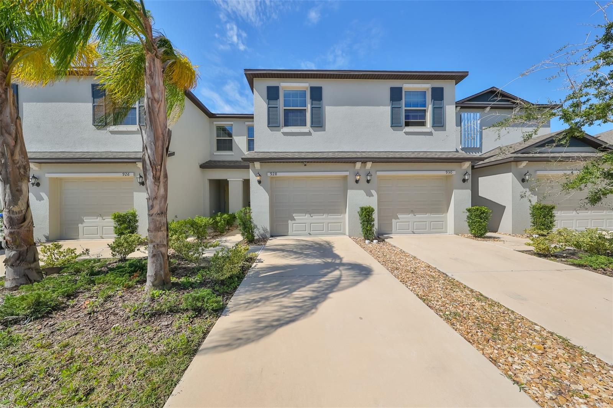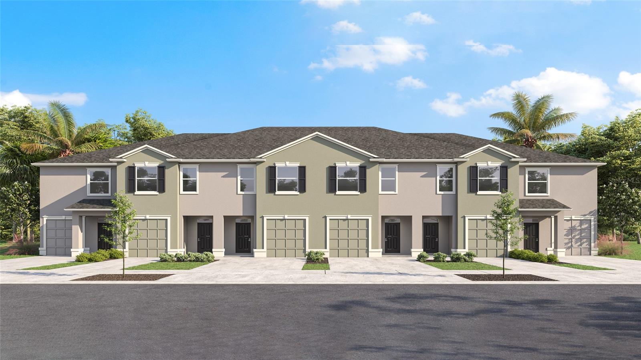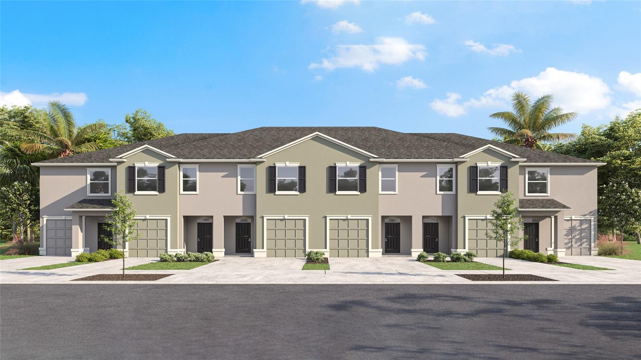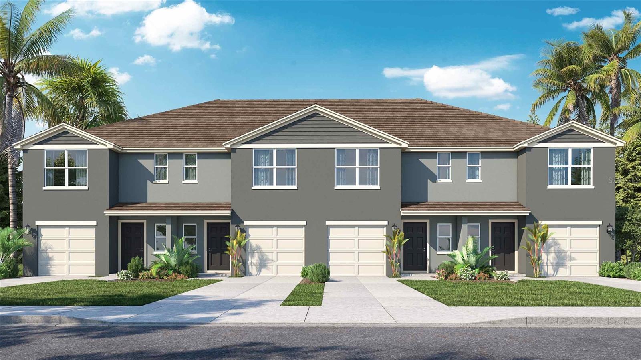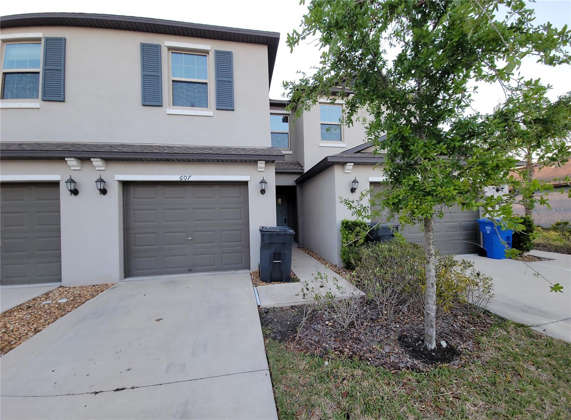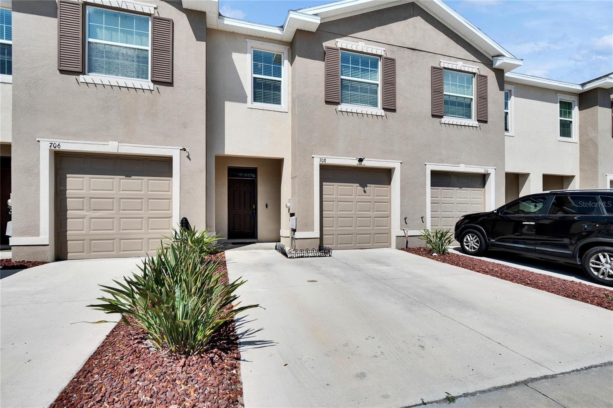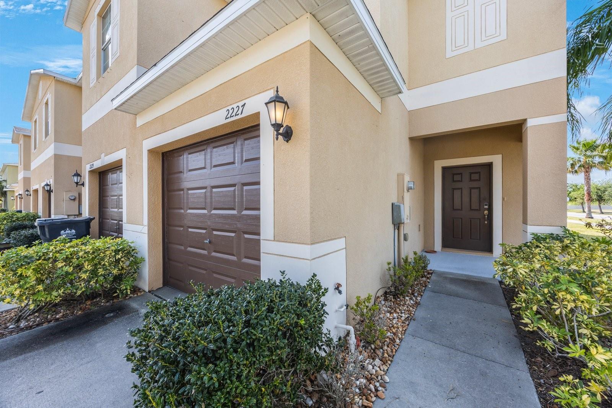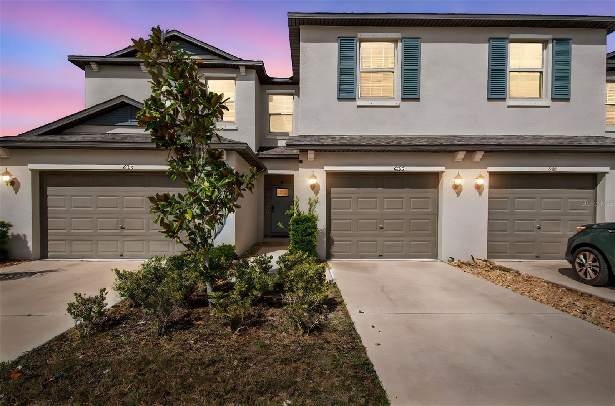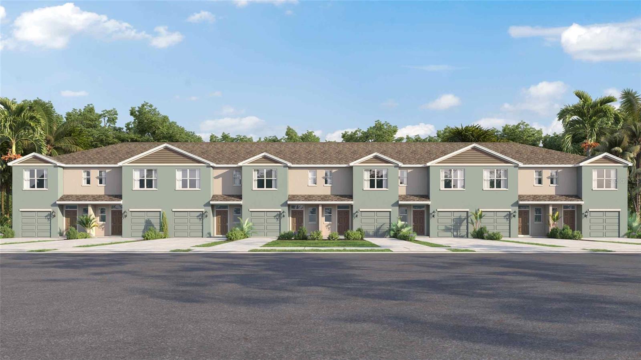2011 Hawks View Drive, RUSKIN, FL 33570
- MLS#: TB8361977 ( Residential )
- Street Address: 2011 Hawks View Drive
- Viewed: 8
- Price: $255,000
- Price sqft: $145
- Waterfront: No
- Year Built: 2013
- Bldg sqft: 1760
- Bedrooms: 3
- Total Baths: 3
- Full Baths: 2
- 1/2 Baths: 1
- Days On Market: 135
- Additional Information
- Geolocation: 27.7323 / -82.4081
- County: HILLSBOROUGH
- City: RUSKIN
- Zipcode: 33570
- Subdivision: Hawks Point Ph 1c
- Elementary School: Cypress Creek HB
- Middle School: Shields HB
- High School: Lennard HB
- Provided by: KELLER WILLIAMS REALTY PORTFOLIO COLLECTION
- Contact: Emil Veltre LLC
- 727-489-0800

- DMCA Notice
-
DescriptionOne or more photo(s) has been virtually staged. EXCLUSIVE FINANCING INCENTIVE: Seller is now offering a 1% Interest Rate Buy Down for One Year with an Acceptable Offer. This limited time opportunity allows you to experience substantial savings on your monthly paymentsbringing refined living within even greater financial reach. In todays market, this rare incentive offers a meaningful advantage and enhances the value of an already exceptional property. LIVE THE LIFE YOU DESERVE...After passing inspection and appraisal, this stunning townhome in the gated community of Hawks Point is back on the marketand ready for you to claim the lifestyle youve been dreaming of, one of elegance, comfort, and convenience. From the moment you enter, youre welcomed by an open concept layout that effortlessly blends modern sophistication with everyday ease. Sunlight pours through the expansive living and dining areas, highlighting the clean lines, tasteful finishes, and designer lighting that elevate the ambiance throughout. At the heart of the home, the gourmet kitchen is a culinary sanctuarycomplete with granite countertops, premium stainless steel appliances, and a generous walk in pantry. Whether entertaining guests or savoring a quiet morning coffee, this space is designed to inspire. Upstairs, the primary suite offers a serene retreat with a spa style ensuite bath and spacious walk in closet. Two additional bedrooms provide flexibility for guest accommodations, a home office, or creative pursuits. With a brand new roof already in place, you can move in with confidence and peace of mind. Step outside to your private lanaiideal for quiet mornings or relaxing eveningsand take advantage of the communitys resort style amenities, including a sparkling pool, clubhouse, fitness center, scenic walking trails, and dog park. Perfectly positioned just minutes from shopping, dining, and major thoroughfares, this residence offers the best of both tranquility and accessibility. With the added benefit of the 1% rate buy down, this is more than a homeits a smart investment in your future lifestyle. Schedule your private tour today and experience the elegance, value, and opportunity that await at Hawks Point.
Property Location and Similar Properties
Features
Building and Construction
- Covered Spaces: 0.00
- Exterior Features: Lighting, Sliding Doors, Storage
- Flooring: Carpet, Ceramic Tile
- Living Area: 1760.00
- Roof: Shingle
School Information
- High School: Lennard-HB
- Middle School: Shields-HB
- School Elementary: Cypress Creek-HB
Garage and Parking
- Garage Spaces: 0.00
- Open Parking Spaces: 0.00
Eco-Communities
- Water Source: Public
Utilities
- Carport Spaces: 0.00
- Cooling: Central Air
- Heating: Central, Electric
- Pets Allowed: Yes
- Sewer: Public Sewer
- Utilities: BB/HS Internet Available, Cable Available, Electricity Connected, Phone Available, Sewer Connected, Water Connected
Finance and Tax Information
- Home Owners Association Fee Includes: Pool, Maintenance Structure, Recreational Facilities
- Home Owners Association Fee: 670.00
- Insurance Expense: 0.00
- Net Operating Income: 0.00
- Other Expense: 0.00
- Tax Year: 2024
Other Features
- Appliances: Dishwasher, Disposal, Dryer, Microwave, Range, Refrigerator, Washer
- Association Name: Hawks Point Homeowners' Association
- Association Phone: 941-870-4920
- Country: US
- Interior Features: Ceiling Fans(s), Eat-in Kitchen, High Ceilings, Living Room/Dining Room Combo, PrimaryBedroom Upstairs, Stone Counters, Thermostat, Walk-In Closet(s), Window Treatments
- Legal Description: HAWKS POINT PHASE 1C LOT 3 BLOCK 17
- Levels: Two
- Area Major: 33570 - Ruskin/Apollo Beach
- Occupant Type: Owner
- Parcel Number: U-04-32-19-9FI-000017-00003.0
- Possession: Close Of Escrow
- Zoning Code: PD
Payment Calculator
- Principal & Interest -
- Property Tax $
- Home Insurance $
- HOA Fees $
- Monthly -
For a Fast & FREE Mortgage Pre-Approval Apply Now
Apply Now
 Apply Now
Apply NowSimilar Properties



















