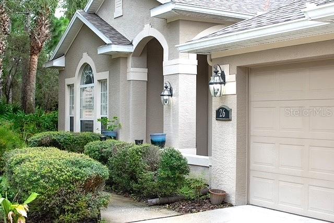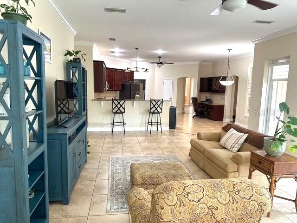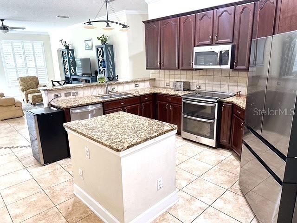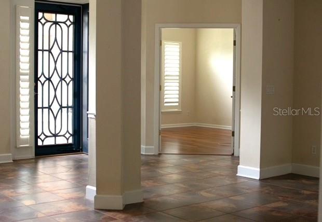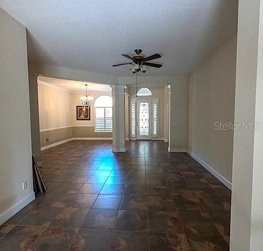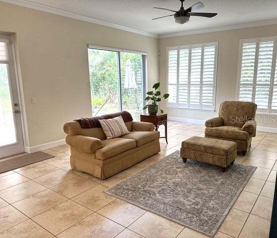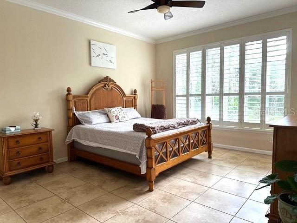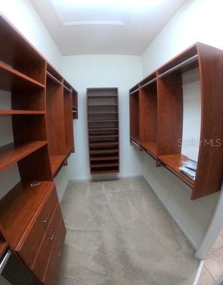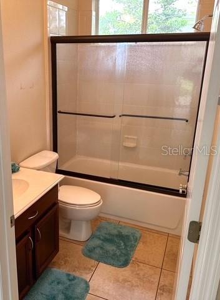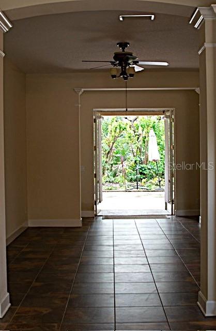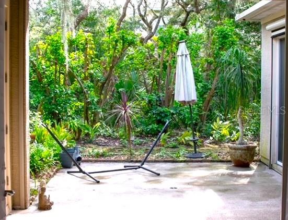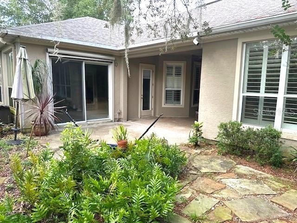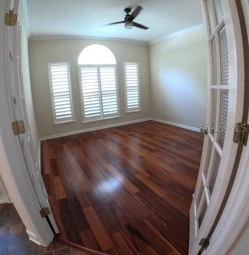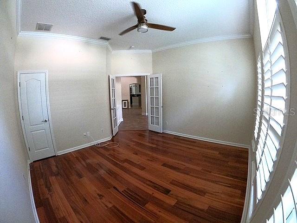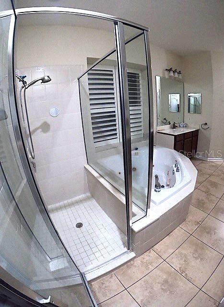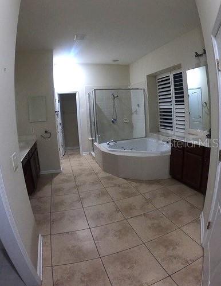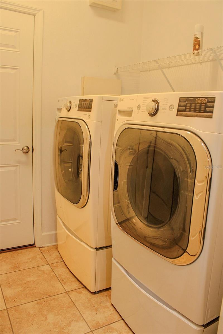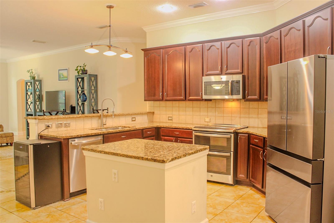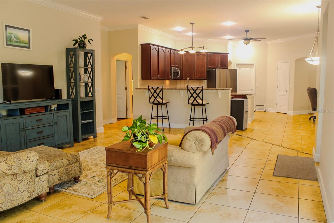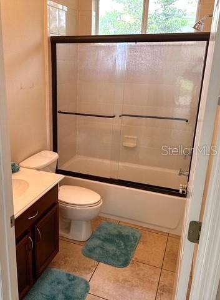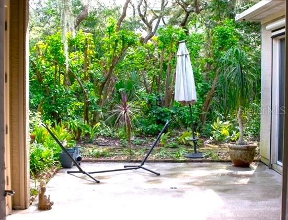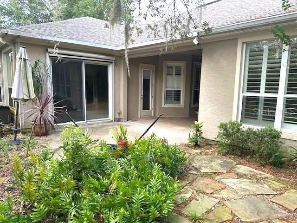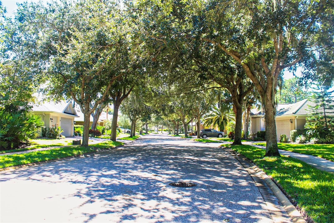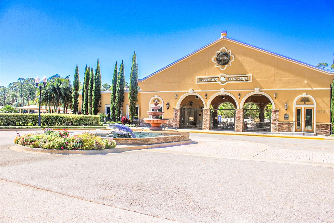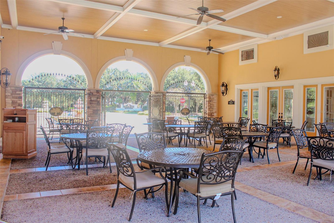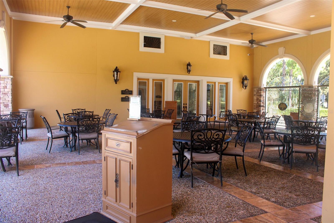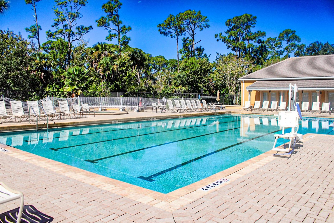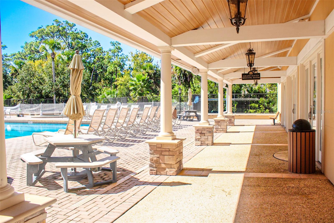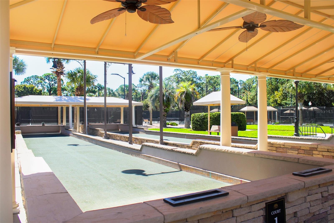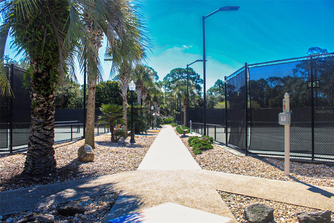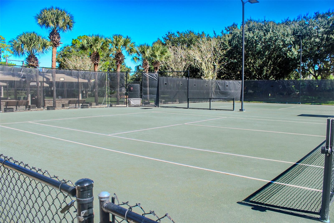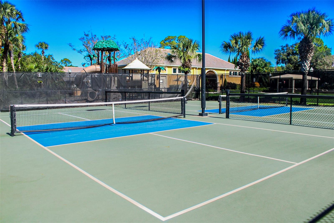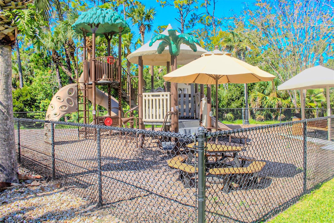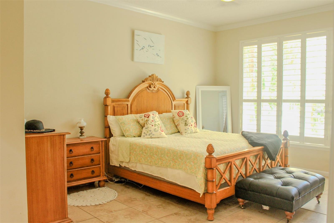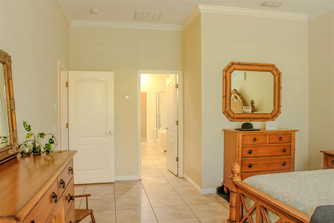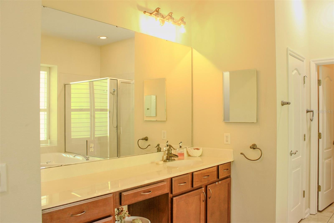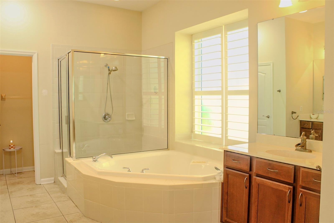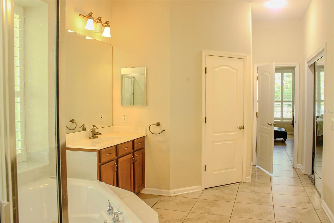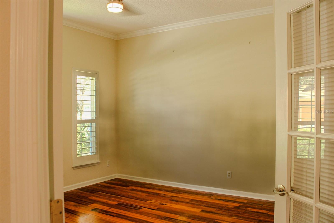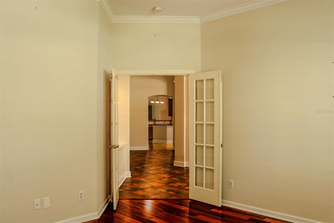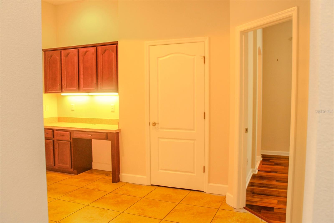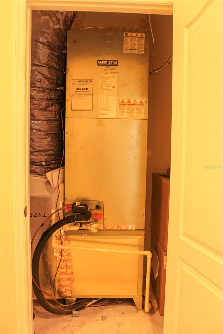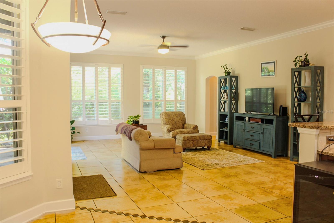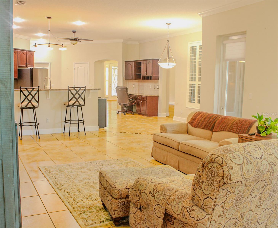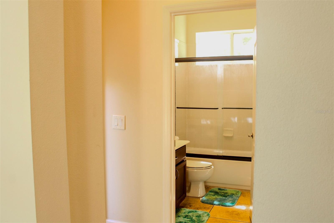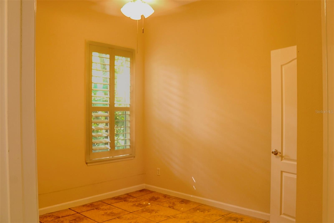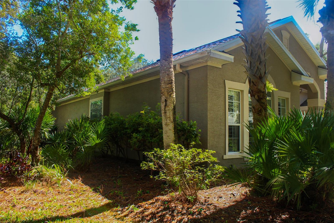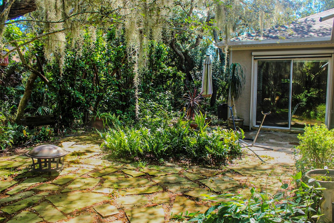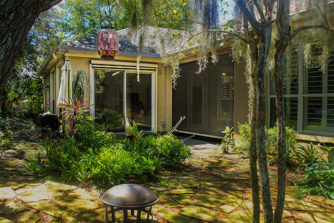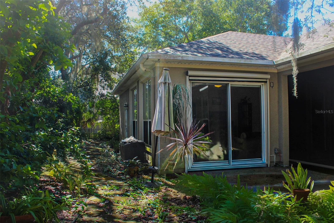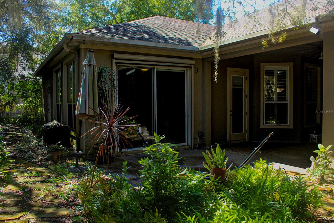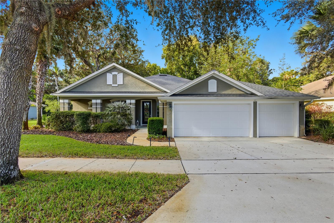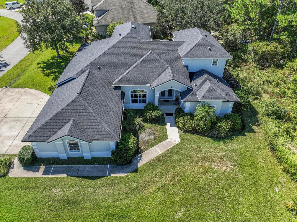26 Park Circle, PALM COAST, FL 32137
- MLS#: FC312776 ( Residential )
- Street Address: 26 Park Circle
- Viewed: 109
- Price: $658,350
- Price sqft: $160
- Waterfront: No
- Year Built: 2006
- Bldg sqft: 4110
- Bedrooms: 4
- Total Baths: 3
- Full Baths: 3
- Garage / Parking Spaces: 2
- Days On Market: 69
- Additional Information
- Geolocation: 29.5553 / -81.1755
- County: FLAGLER
- City: PALM COAST
- Zipcode: 32137
- Subdivision: Grand Haven North Ph 1
- Elementary School: Old Kings
- Middle School: Indian Trails
- High School: Matanzas
- Provided by: WATSON REALTY CORP
- Contact: Taffi McLaughlin
- 386-246-9222

- DMCA Notice
-
DescriptionThis home isnt the only thing beautiful about this property the Grand Haven community itself is a showstopper! Youll love being less than 15 minutes from the beach, shopping, restaurants, and everything Palm Coast has to offer. The only thing better than the location is coming home to this 3,000+ sq ft retreat that was clearly designed for both connection and relaxation. Outdoor living, your way. Sip your morning coffee from the cozy front patio while chatting with friendly neighbors, or retreat to the backyard for a little peace and privacy. The outdoor lounge area is perfect for grilling, entertaining, or unwinding and with the touch of a button, the retractable screen enclosure gives you shade or sunshine on demand. Inside, the space shines just as bright. With four bedrooms, three full baths, and high ceilings trimmed in crown molding, this home blends elegance with easy living. The primary suite is your own personal spa escape featuring a deep jetted tub, separate shower, dual vanities with granite countertops, dark wood cabinetry, and not one but two spacious closets. Designed for gatherings The kitchen is a cooks dream, offering stainless steel appliances, a double oven, glass cooktop, and even a wine fridge. Porcelain tile flows throughout the main living areas dining, family, and living rooms tying the home together in effortless style. Two bedrooms share a clever Jack and Jill bath setup with separate vanities, while the fourth bedroom and nearby bath make the perfect guest suite. Bonus spaces that elevate your lifestyle. A bright office with hardwood flooring and built in shelving offers the ideal work from home setup (or hobby haven). The oversized two car garage with painted floors provides extra storage and space for your Florida toys. This isnt just a house its a lifestyle. Grand Haven offers resort style amenities, walking trails, golf, and a welcoming community vibe that makes every day feel like vacation.
Property Location and Similar Properties
Features
Building and Construction
- Covered Spaces: 0.00
- Exterior Features: French Doors, Lighting, Rain Gutters, Sidewalk, Sliding Doors
- Flooring: Tile, Wood
- Living Area: 3135.00
- Roof: Shingle
School Information
- High School: Matanzas High
- Middle School: Indian Trails Middle-FC
- School Elementary: Old Kings Elementary
Garage and Parking
- Garage Spaces: 2.00
- Open Parking Spaces: 0.00
Eco-Communities
- Water Source: Public
Utilities
- Carport Spaces: 0.00
- Cooling: Central Air
- Heating: Electric
- Pets Allowed: Breed Restrictions
- Sewer: Public Sewer
- Utilities: Cable Available, Electricity Connected, Phone Available, Public, Sewer Connected, Water Connected
Amenities
- Association Amenities: Clubhouse, Fitness Center, Gated
Finance and Tax Information
- Home Owners Association Fee Includes: Guard - 24 Hour, Maintenance, Pool
- Home Owners Association Fee: 165.00
- Insurance Expense: 0.00
- Net Operating Income: 0.00
- Other Expense: 0.00
- Tax Year: 2024
Other Features
- Appliances: Convection Oven, Cooktop, Dishwasher, Disposal, Dryer, Electric Water Heater, Exhaust Fan, Freezer, Microwave, Refrigerator, Wine Refrigerator
- Association Name: Dr. Robert J Carlton
- Country: US
- Interior Features: Accessibility Features, Ceiling Fans(s), Chair Rail, Crown Molding, Eat-in Kitchen, High Ceilings, Kitchen/Family Room Combo, Living Room/Dining Room Combo, Solid Wood Cabinets, Stone Counters, Thermostat, Walk-In Closet(s)
- Legal Description: GRAND HAVEN NORTH PHASE I LOT 151 OR 1041 PG 120 OR 1223 PG 1743 OR 1549/1912 OR 2090/1781
- Levels: One
- Area Major: 32137 - Palm Coast
- Occupant Type: Owner
- Parcel Number: 15-11-31-2970-00000-1510
- Possession: Close Of Escrow
- Views: 109
- Zoning Code: SFR
Payment Calculator
- Principal & Interest -
- Property Tax $
- Home Insurance $
- HOA Fees $
- Monthly -
For a Fast & FREE Mortgage Pre-Approval Apply Now
Apply Now
 Apply Now
Apply NowNearby Subdivisions
04 Fairways
1st Add Johnson Sub
Armand Beach
Armand Beach East Sub
Artesia
Artesia Additions
Artesia Sub
Bayside Prcl C
Beach Haven
Beach Haven Un 1
Beach Haven Un 2
Beachwalk
Belle Terre
Belle Terre Sec 17
Bon Terra Estates Sub
Bonn Terra Estates
Colbert Landings
Conservatory At Hammock Beach
Conservatoryhammock Beach
Country Club Cove
Country Club Cove Sec 4
Country Club Harbor
Creekside Vlggrand Haven
Crossinggrand Haven Ph Ii
Dupont Estates
Estates Grand Haven Ph 2
Estatesgrand Haven Ph 2
Fairways Edgegrand Haven
Flagler County
Forest Grove Bus Center
Front St Grandhaven Ph 1
Front Streetgrand Haven Ph 1
Grand Haven
Grand Haven Master Planned Dev
Grand Haven North Ph 1
Grand Haven North Ph I
Grand Haven Village H1
Grand Haven Village J 2b
Hammock
Hammock Beach
Hammock Dunes
Hammock Dunes Clusters
Hammock Moorings North
Hammocks
Harbor Village Marina
Harbour Village Condo
Hidden Lake
Hidden Lakes
Hidden Lakes Palm Coast Ph 1
Hidden Lakes Ph 1
Hidden Lakes Ph I
Hidden Lakes Ph I Sec 2a
Hidden Lakes Ph I Sec 2b
Hidden Lakes Ph Ii
Hidden Lakes Ph Iv-a
Hidden Lakes Water Oaks Ph 02
Hidden Lakes Water Oaks Sub Ph
Indian Hills
Indian Trails
Indian Trails Bressler Prcl H
Indian Trails East
Island Estates
Island Estates Sub
Island Estates Subd
Lake Forest
Lake Forest Lake Forest North
Lake Forest North
Lake Forest Sub
Lake Havengrand Haven Ph 3
Lake Havengrand Haven Ph 4
Lake View Sub
Lakeside At Matanzas Shores
Lakeside Matanzas Shores
Lakesidemata
Lakesidematanzas Shores
Lakeview
Las Casitas
Las Casitas At Matanzas Shores
Las Casitasmatanzas Shores
Likens Subd Lots 27 28 Or 289
Linkside At Grand Haven Lot 21
Longs Crk View
Los Lagosmatanzas Shores 1
Los Lagosmatanzas Shores I
Mantanzas Woods
Marina Cove
Marina Del Palma
Marineland Acres
Marineland Acres 1st Add
Marineland Acres 2nd Add
Marineland Acres Add 2
Marineland Acres Second Add
Marineland Acres Sub
Maritime Estates I-ii
Maritime Estates Sub
Matanza Woods
Matanzas Cove
Matanzas Cove Mb 41 Pg 56 Lot
Matanzas Lakes Sub
Matanzas Woods
None
Northshore 02
Northshore 2
Northshore 4
Not Applicable
Not Assigned-flagler
Not Available-flagler
Not In Subdivision
Not On The List
Oak Hammock
Ocean Hammock
Ocean Ridge Sub
Oceanside Acres Ur Sub
Osprey Lakes
Other
Palm Coast
Palm Coast Florida Park Sec 1
Palm Coast Florida Park Sec 10
Palm Coast Florida Park Sec 7
Palm Coast Lakeview Sec 37
Palm Coast Map Belle Terre Sec
Palm Coast Northwest Quadrant
Palm Coast Plantation
Palm Coast Plantation Pud Un 2
Palm Coast Plantation Pud Un 3
Palm Coast Plantation Pud Un 4
Palm Coast Plantation Un 1a
Palm Coast Plantation Un Ia
Palm Coast Sec 03 Palm Harbor
Palm Coast Sec 04
Palm Coast Sec 07
Palm Coast Sec 09
Palm Coast Sec 13 Bressler Prc
Palm Coast Sec 14
Palm Coast Sec 15
Palm Coast Sec 16
Palm Coast Sec 17
Palm Coast Sec 20
Palm Coast Sec 35
Palm Coast Sec 60
Palm Coast Section 09 Block 00
Palm Coast Section 10
Palm Coast Section 12
Palm Coast Section 13
Palm Coast Section 14
Palm Coast Section 17
Palm Coast Section 35
Palm Coast Section 37
Palm Coast Section 7
Palm Coast Section35
Palm Coastflorida Park Sec 06
Palm Harbor
Palm Harbor Center Ph 01
Palm Harbor Estates
Plat Lakeview
Reverie At Palm Coast
Reveriepalm Coast Ph 1
River Oaks Hammock
Sanctuary
Sanctuary Sub
Sawmill Branch
Sawmill Branchpalm Coast Park
Sawmill Creek
Sawmill Creek At Palm Coast
Sawmill Creek At Palm Coast Pa
Sawmill Crkpalm Coast Park
Sea Colony
Sea Colony Of The Beach Club
Sea Colony Sub
Somerset
Somerset At Palm Coast
Somerset At Palm Coast Park
Sunrise Villas
Surfviewmatanzas Shores
Surviewmatanzas Shores
The Hammocks
Toscana
Village At Palm Coast Ph 01
Village J2b Grand Haven
Village-grand Haven
Villagepalm Coast Ph Ii
Waterside Country Club Ph 2
Woodhaven
Similar Properties


