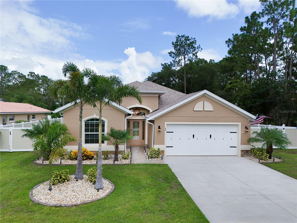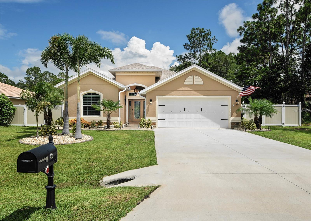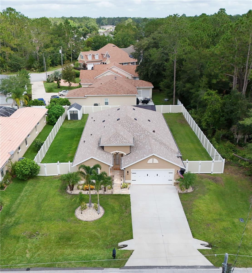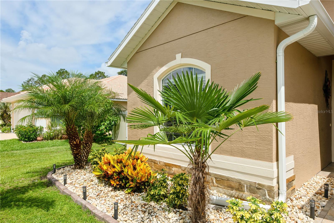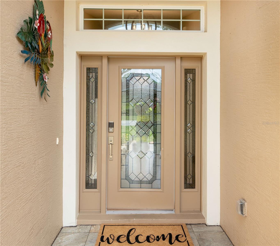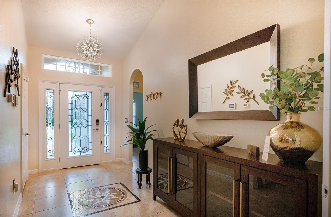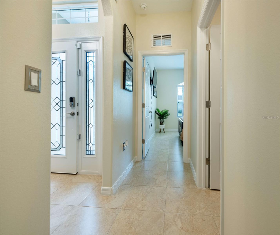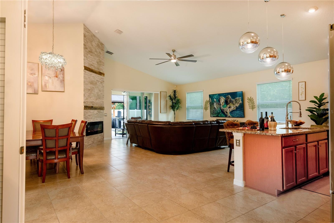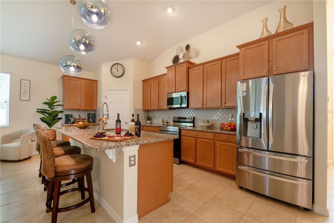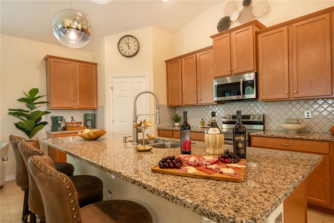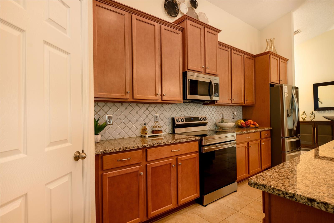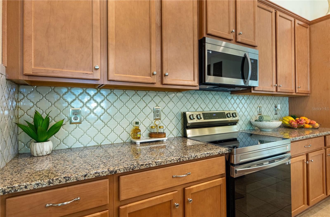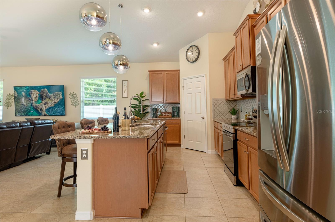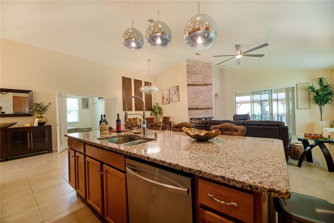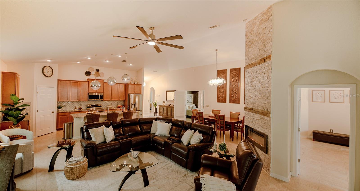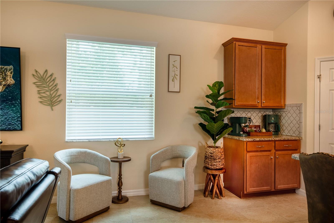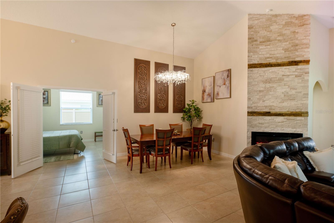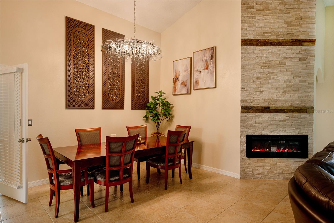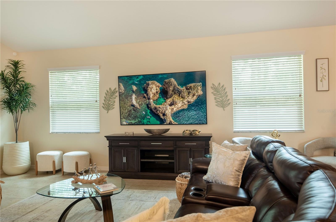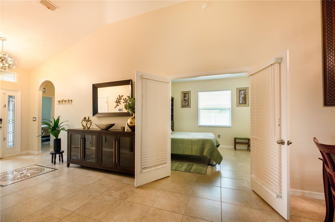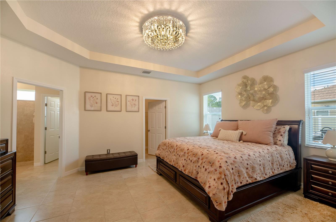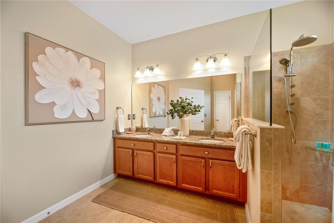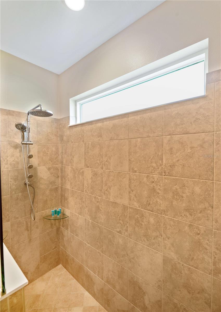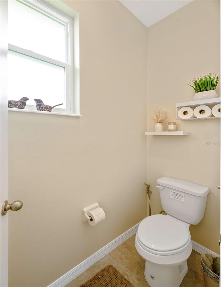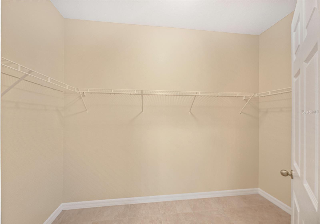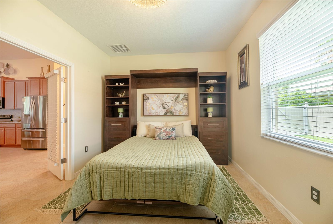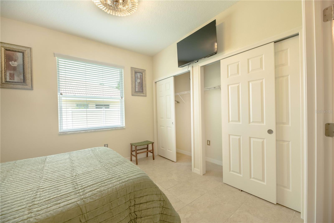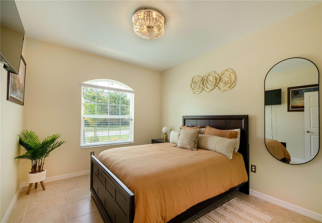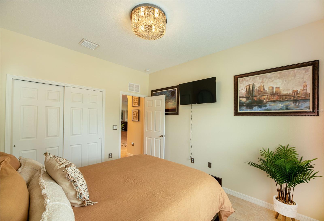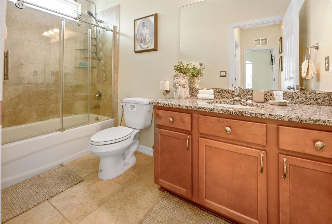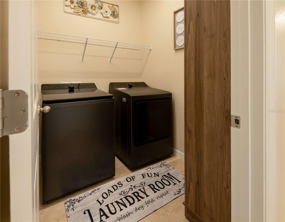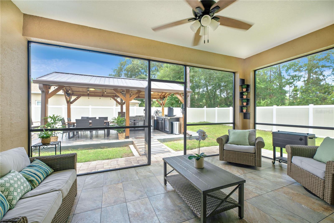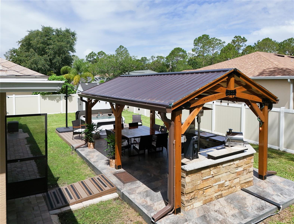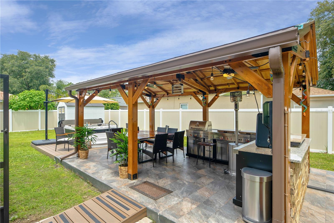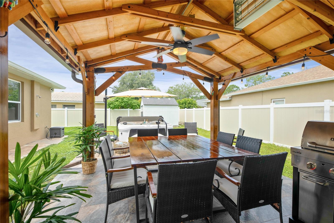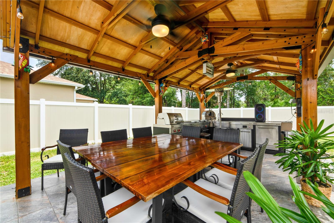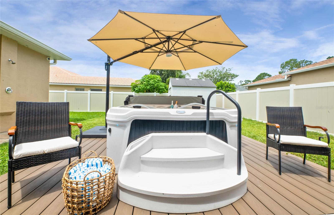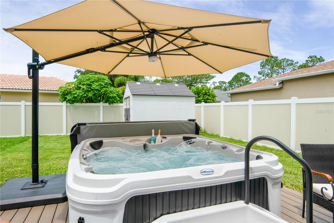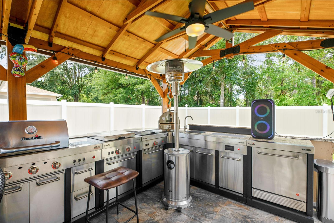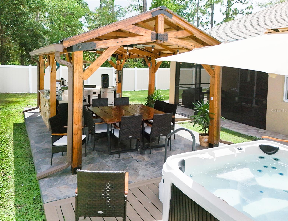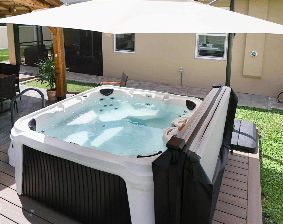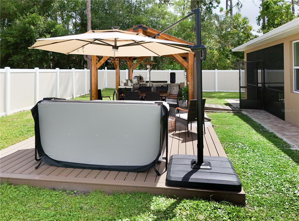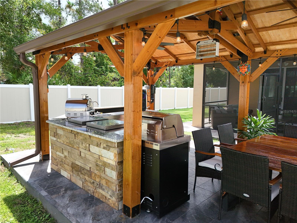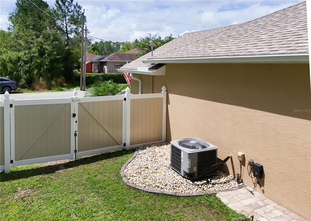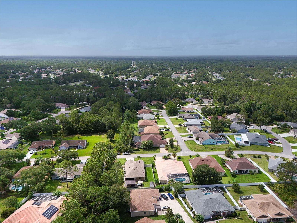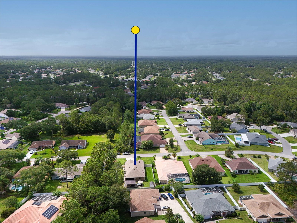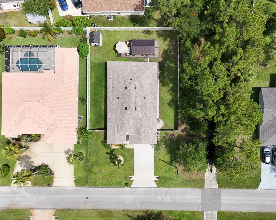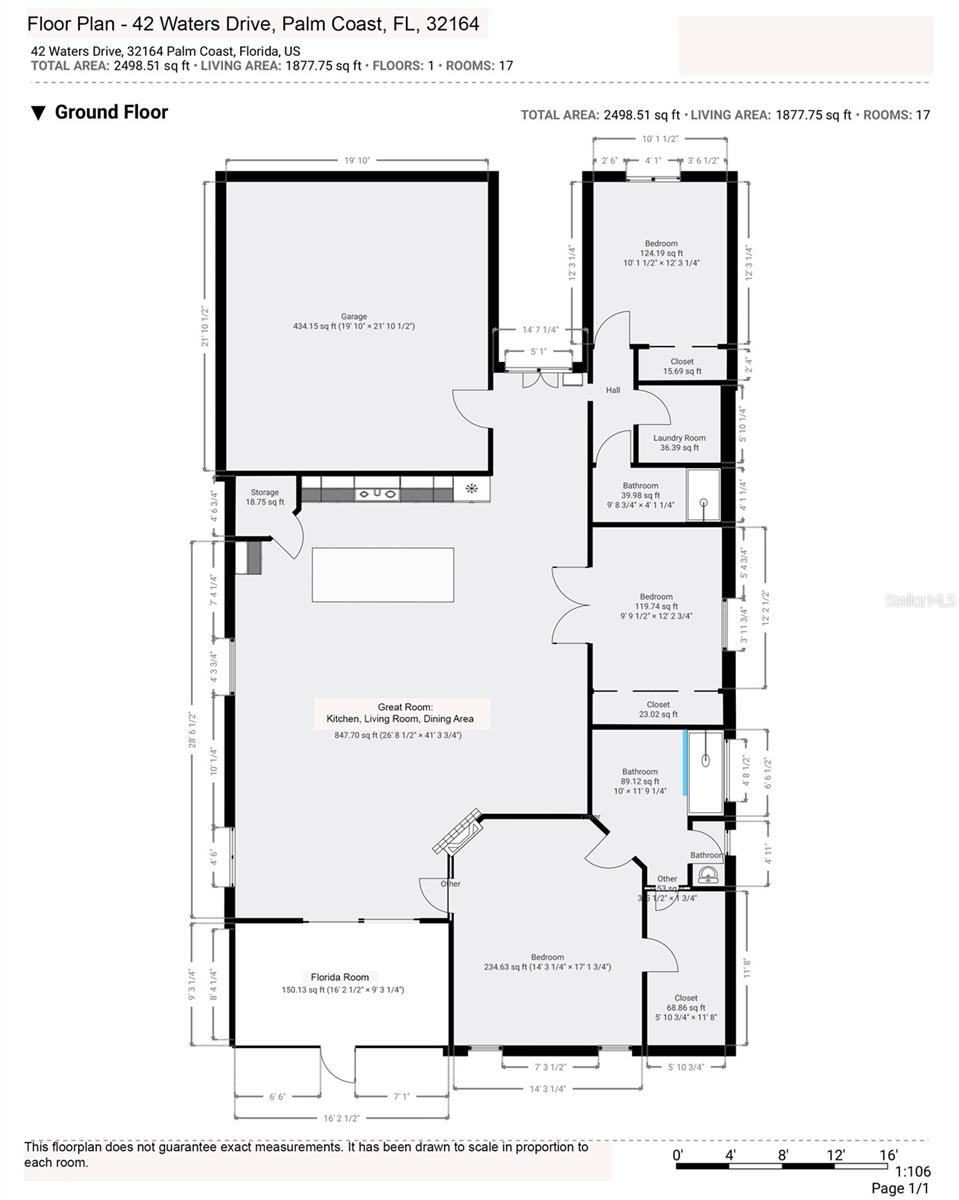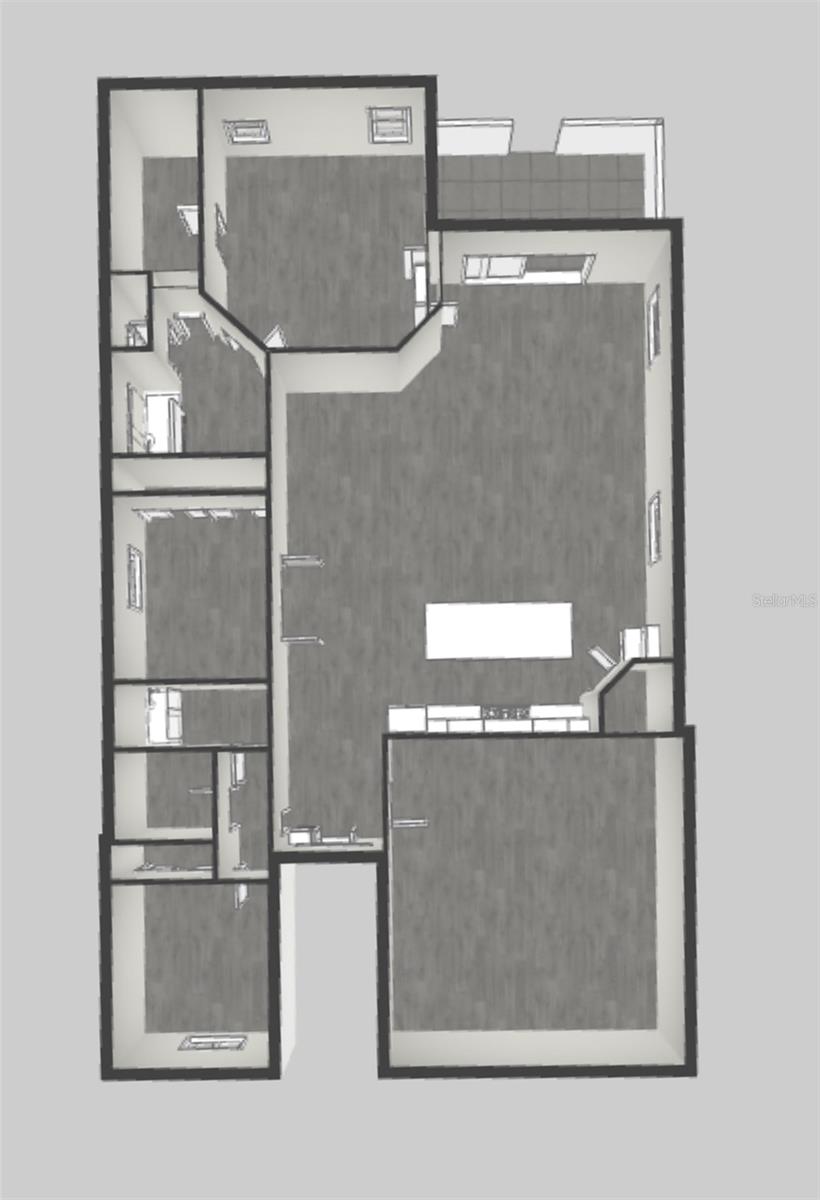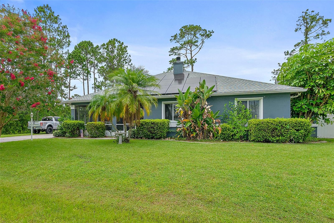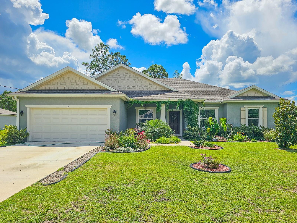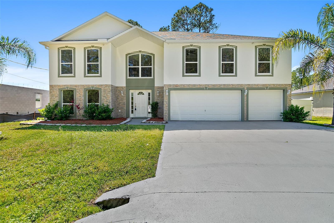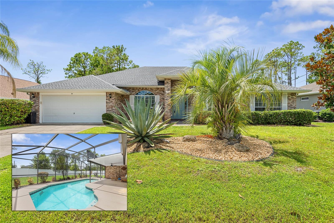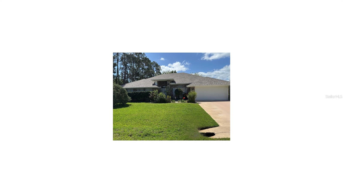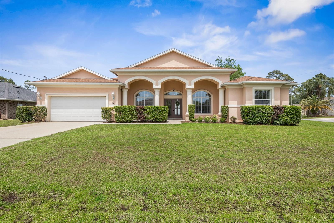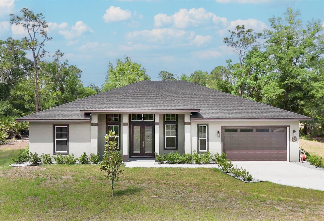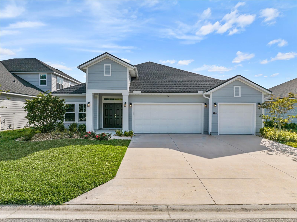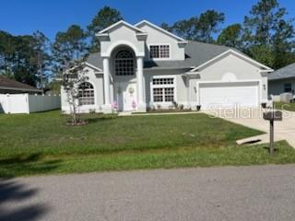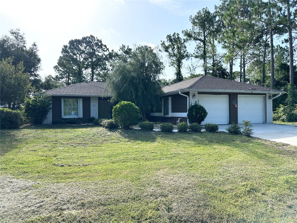42 Waters Drive, PALM COAST, FL 32164
- MLS#: FC310954 ( Residential )
- Street Address: 42 Waters Drive
- Viewed: 82
- Price: $470,000
- Price sqft: $181
- Waterfront: No
- Year Built: 2022
- Bldg sqft: 2595
- Bedrooms: 3
- Total Baths: 2
- Full Baths: 2
- Garage / Parking Spaces: 2
- Days On Market: 103
- Additional Information
- Geolocation: 29.5297 / -81.2288
- County: FLAGLER
- City: PALM COAST
- Zipcode: 32164
- Subdivision: Pine Lakes
- Elementary School: Wadsworth Elementary
- Middle School: Buddy Taylor Middle
- High School: Flagler Palm Coast High
- Provided by: VIRTUAL HOMES REALTY
- Contact: TANIA HERNANDEZ
- 386-569-5383

- DMCA Notice
-
DescriptionBetter than new: Move in ready! Simply bring your belongings and your family and make this property your dream home. With just one key and one open door, you'll find everything you need... and more! This beautiful, move in ready home is packed with modern upgrades, elegant finishes, and incredible outdoor entertaining spaces. Best of all, it comes fully furnished. Just bring your clothes and start enjoying the lifestyle you deserve. Once you open the door, you'll find tile throughout the home for a sleek, modern look. Its open layout, high ceilings, and abundant natural light make the space feel even larger and more inviting. A glass chandelier (dining room), three glass pendant lights (kitchen area), a spacious granite countertop with seating for 5 6, and stainless steel appliances make the kitchen even more elegant and inviting for enjoying a good meal with family and friends. It also includes three elegant glass chandeliers, one in each bedroom, a brand new washer and dryer (2025), three sliding glass doors for seamless indoor outdoor living, an electric fireplace, and much more. What could we possibly mention about the backyard? This private, fenced yard offers privacy and security, featuring a summer kitchen ideal for outdoor enjoyment, a private hot tub for your own relaxation space, and outdoor shower perfect for rinsing off and relaxing. fully enclosed lanai perfect for year round outdoor enjoyment. Pavers around the house for a clean and polished exterior, a large cedar gazebo with two ceiling fans and lighting, and storage shed for added convenience. Gutters installed for proper drainage, accent lighting for landscaping, an irrigation system (municipal water). Upgraded garage floor with epoxy coating, an insulated garage door. The complete furniture package includes 4 televisions, 4 digital security cameras for your peace of mind, along with all the beautiful decoration. Whether you're looking for a primary residence, a vacation getaway, or a turnkey investment, this home offers comfort, style, and convenience, all in one beautiful package. Just bring your clothes and start living the lifestyle you deserve! Schedule your private showing today! Don't miss this opportunity it won't last long on the market!!!All measurements are estimates only and should be verified by Buyer and/or Buyer Representative
Property Location and Similar Properties
Features
Building and Construction
- Builder Name: SeaGate
- Covered Spaces: 0.00
- Exterior Features: Garden, Lighting, Other, Outdoor Kitchen, Rain Gutters, Sidewalk, Storage
- Flooring: Ceramic Tile
- Living Area: 1905.00
- Other Structures: Gazebo, Outdoor Kitchen, Shed(s)
- Roof: Shingle
Property Information
- Property Condition: Completed
School Information
- High School: Flagler-Palm Coast High
- Middle School: Buddy Taylor Middle
- School Elementary: Wadsworth Elementary
Garage and Parking
- Garage Spaces: 2.00
- Open Parking Spaces: 0.00
- Parking Features: Driveway, Garage Door Opener
Eco-Communities
- Water Source: Public
Utilities
- Carport Spaces: 0.00
- Cooling: Central Air
- Heating: Central, Electric
- Sewer: Public Sewer
- Utilities: Cable Available, Cable Connected, Electricity Available, Electricity Connected, Public, Sewer Connected
Finance and Tax Information
- Home Owners Association Fee: 0.00
- Insurance Expense: 0.00
- Net Operating Income: 0.00
- Other Expense: 0.00
- Tax Year: 2024
Other Features
- Appliances: Dishwasher, Disposal, Dryer, Electric Water Heater, Microwave, Range, Refrigerator, Washer
- Country: US
- Interior Features: Accessibility Features, Cathedral Ceiling(s), Ceiling Fans(s), High Ceilings, Kitchen/Family Room Combo, Open Floorplan, Primary Bedroom Main Floor, Solid Wood Cabinets, Thermostat, Walk-In Closet(s)
- Legal Description: PALM COAST SECTION 19 BLOCK 00023 LOT 0011 SUBDIVISION COMPLETION YEAR 1980 OR 180 PG 690 OR 906 PG 1932-DC OR 906 PG 1934 OR 1062 PG 329
- Levels: One
- Area Major: 32164 - Palm Coast
- Occupant Type: Vacant
- Parcel Number: 07-11-31-7019-00230-01100
- Possession: Close Of Escrow
- Style: Contemporary
- Views: 82
- Zoning Code: RES
Payment Calculator
- Principal & Interest -
- Property Tax $
- Home Insurance $
- HOA Fees $
- Monthly -
For a Fast & FREE Mortgage Pre-Approval Apply Now
Apply Now
 Apply Now
Apply NowNearby Subdivisions
2153 Section 26pine Grove
Amended Wynnfield Subdivision
American Village
Arlington Sub
Avalonlehigh Woods
Belle Terre
Coastal Gardens
Cypress Knoll
Deerwood Rep Blk 20 Pine Lakes
Easthampton Sec 34 Seminole Wo
Easthmapton Sec 34
Enclave At Seminole Palms
Flagler Village
Forest Grove Bus Center
Gables/town Center
Gablestown Center
Grand Landings
Grand Lndgph 3c
Grand Lndgs Ph 01
Grand Lndgs Ph 2a
Grand Lndgs Ph 2b
Grand Lndgs Ph 3a
Grand Lndgs Ph 4
Hamptons
Hamptons Sub
Hamptonspine Lakespalm Coast S
Lehigh Woods
Leigh Woods
Not Applicable
Not Assigned-flagler
Not Assigned-other
Not Available-flagler
Not In Subdivision
Not On The List
Other
Palm Coast
Palm Coast - Cypress Knoll
Palm Coast , Belle Terre.
Palm Coast Mapulysses Trees S
Palm Coast Mapwynnfield Sec 2
Palm Coast Pine Grove Sec 26
Palm Coast Plantation
Palm Coast Resort
Palm Coast Royal Palms Sec 32
Palm Coast Sec 04
Palm Coast Sec 16
Palm Coast Sec 18
Palm Coast Sec 19
Palm Coast Sec 20
Palm Coast Sec 21
Palm Coast Sec 23
Palm Coast Sec 23 Blk 21 Lot 2
Palm Coast Sec 24
Palm Coast Sec 26
Palm Coast Sec 27
Palm Coast Sec 27 Blk 58 59
Palm Coast Sec 27 Blk 58 & 59
Palm Coast Sec 28
Palm Coast Sec 29
Palm Coast Sec 30
Palm Coast Sec 31
Palm Coast Sec 32
Palm Coast Sec 33
Palm Coast Sec 34
Palm Coast Sec 39
Palm Coast Sec 57
Palm Coast Sec 58
Palm Coast Sec 59
Palm Coast Sec 60
Palm Coast Sec 63
Palm Coast Sec 64
Palm Coast Sec 65
Palm Coast Section 18
Palm Coast Section 22
Palm Coast Section 23
Palm Coast Section 24
Palm Coast Section 25
Palm Coast Section 25 Block 00
Palm Coast Section 26
Palm Coast Section 27
Palm Coast Section 28
Palm Coast Section 29
Palm Coast Section 30
Palm Coast Section 31
Palm Coast Section 31 Block
Palm Coast Section 32
Palm Coast Section 33
Palm Coast Section 36
Palm Coast Section 57
Palm Coast Section 58
Palm Coast Section 59
Palm Coast Section 63
Palm Coast Section 64
Palm Coast Section 65
Palm Coast Seminole Park Sec 5
Palm Coast Zebulahs Trail Sec6
Palm Coast/easthampton Sec 34
Palm Coast/royal Palm Sec 30
Palm Coasteasthampton Sec 34
Palm Coastroyal Palm Sec 30
Palm Coastwynnfield Sec 18
Park Place
Park Place Sub
Pine Grove
Pine Grove Palm Coast Sec 24
Pine Grove Sec 26 Palm Coast
Pine Lake
Pine Lakes
Pine Lakes Palm Coast Sec 19
Pine Lakes Villas Condo
Plat Of Royal Palms
Quail Hollow
Quail Hollow On The River
Retreat At Town Center
Rivergate Ph I Sub
Royal Palm
Royal Palm Sec 33
Royal Palms
Royal Palms Sec 30
Royal Palms Sec 32 Palm Coast
Savannah Square
Seasons At Summertide
Seminole Palms
Seminole Palms Ph 1
Seminole Park
Seminole Woods
Somerset At Palm Coast
Southwest Quadrant Ph 01-04
Southwest Quadrant Ph 0104
Sutton Place Sub
Ulysses Tress Sec 57 Seminole
White
Whiteview Village
Whiteview Village Ph 1
Whiteview Vlg Ph 2
Wynnfield Sec 22
Wynnfield Sec 27
Zebulahs Trail Sec 63
Similar Properties

