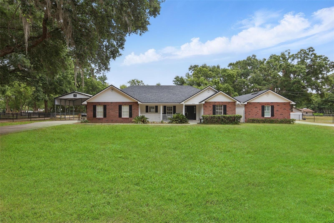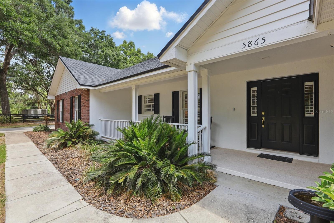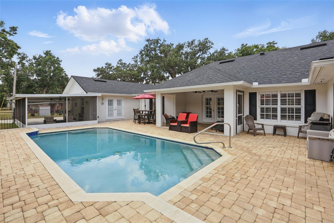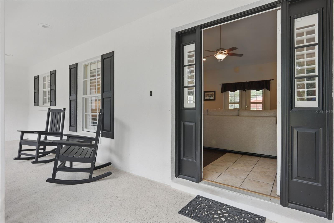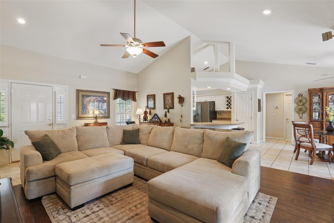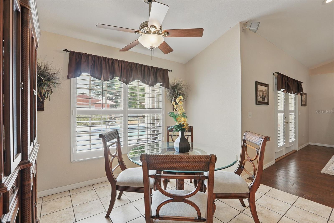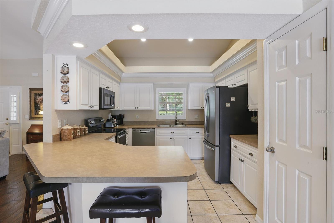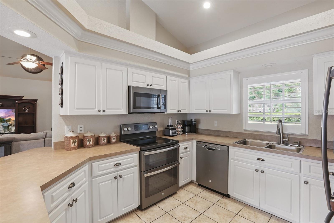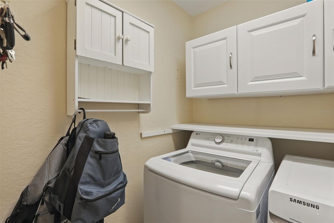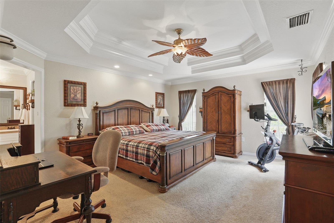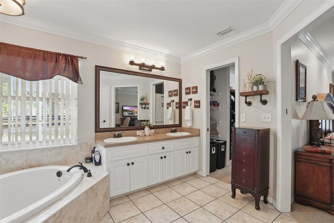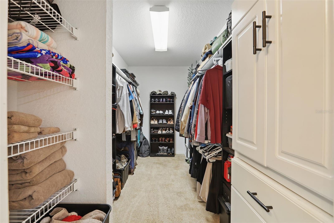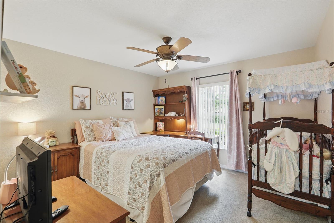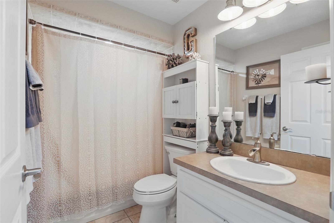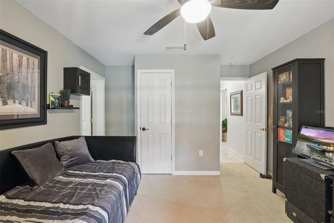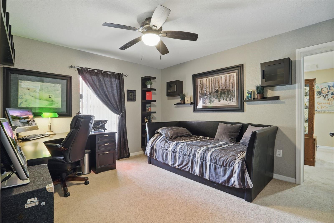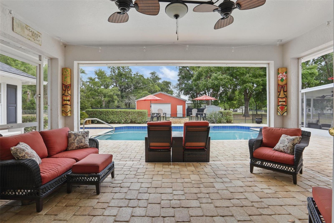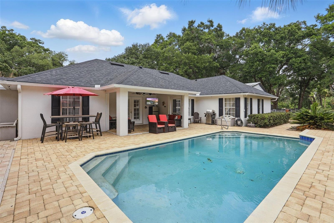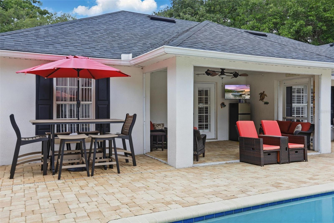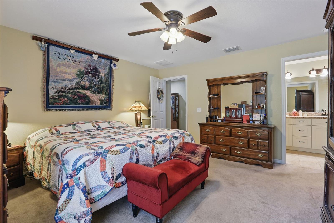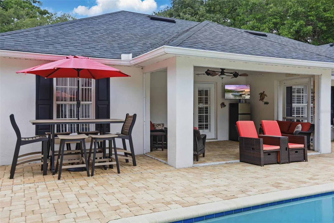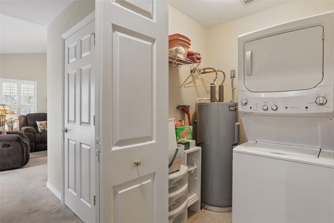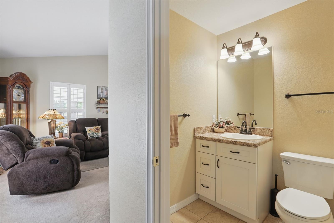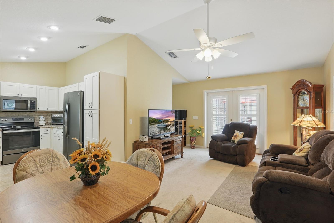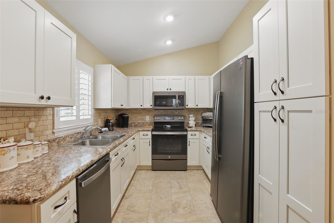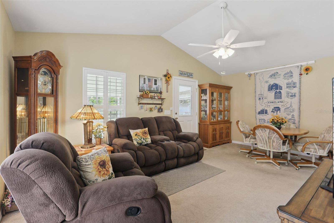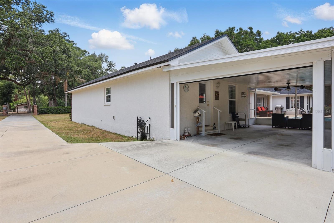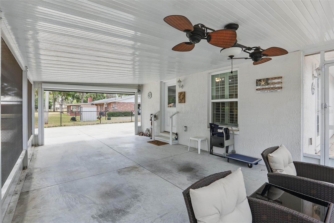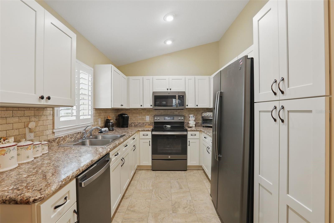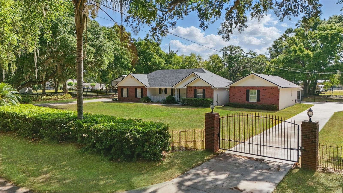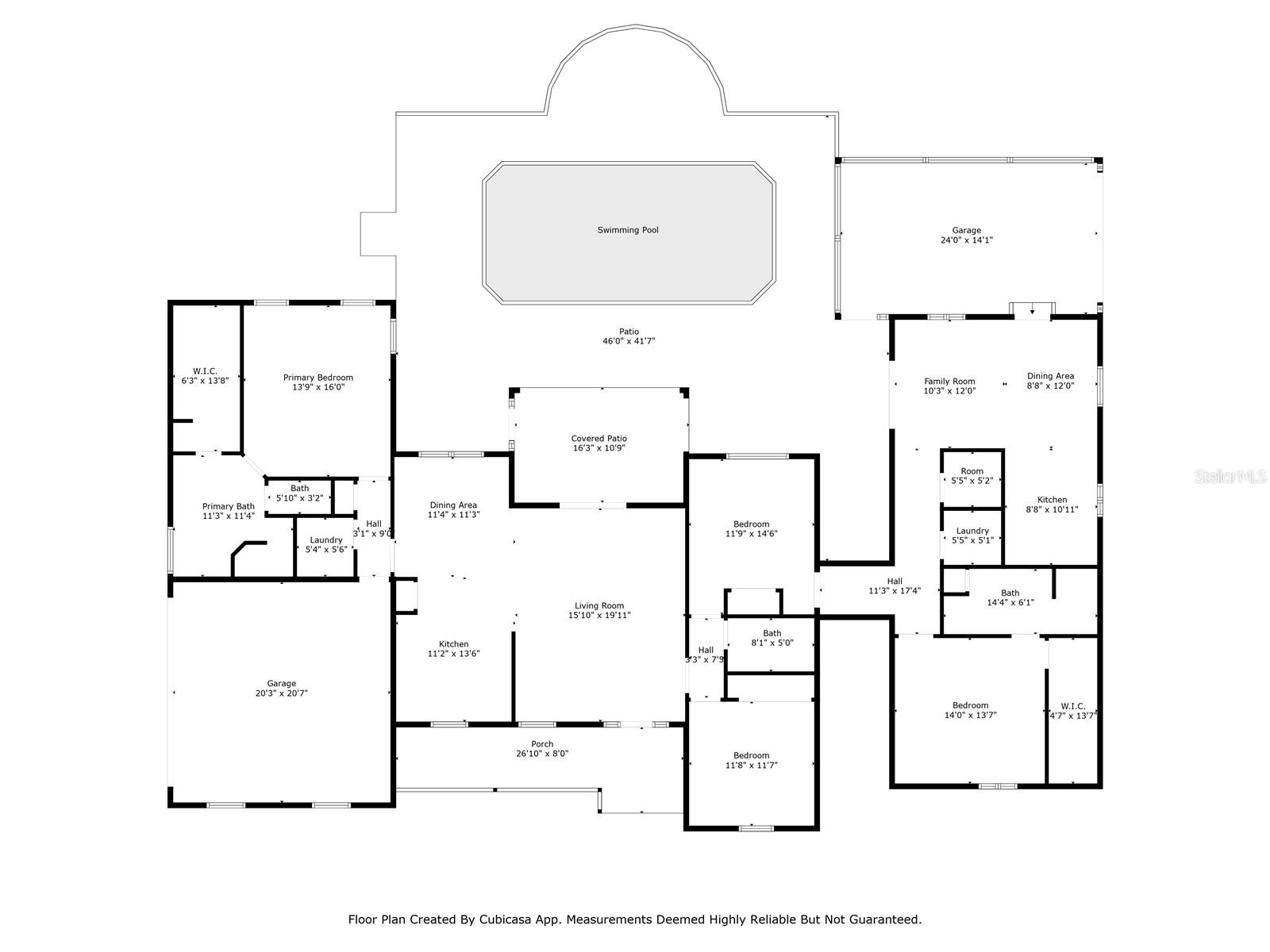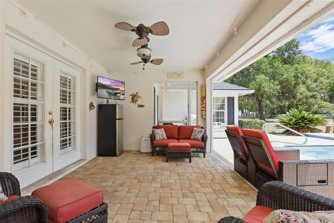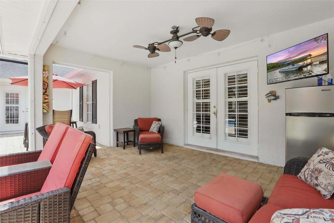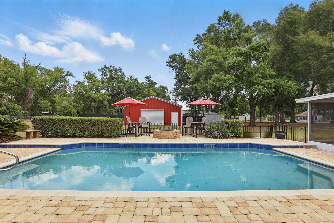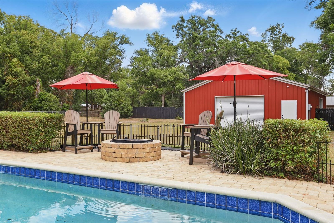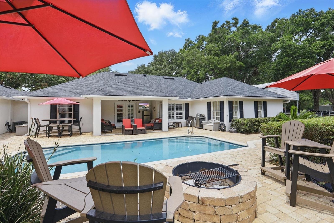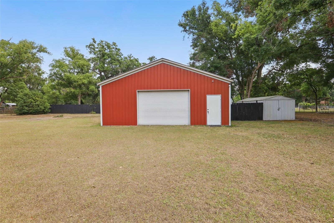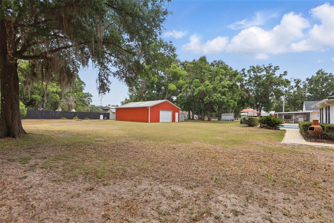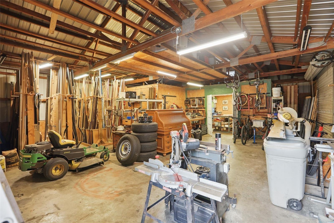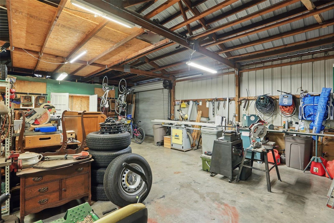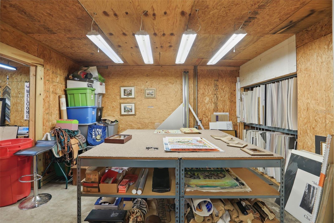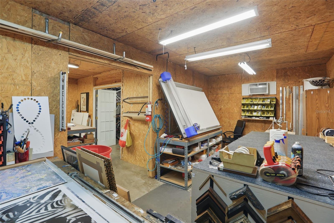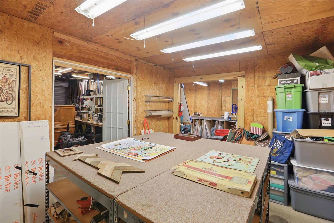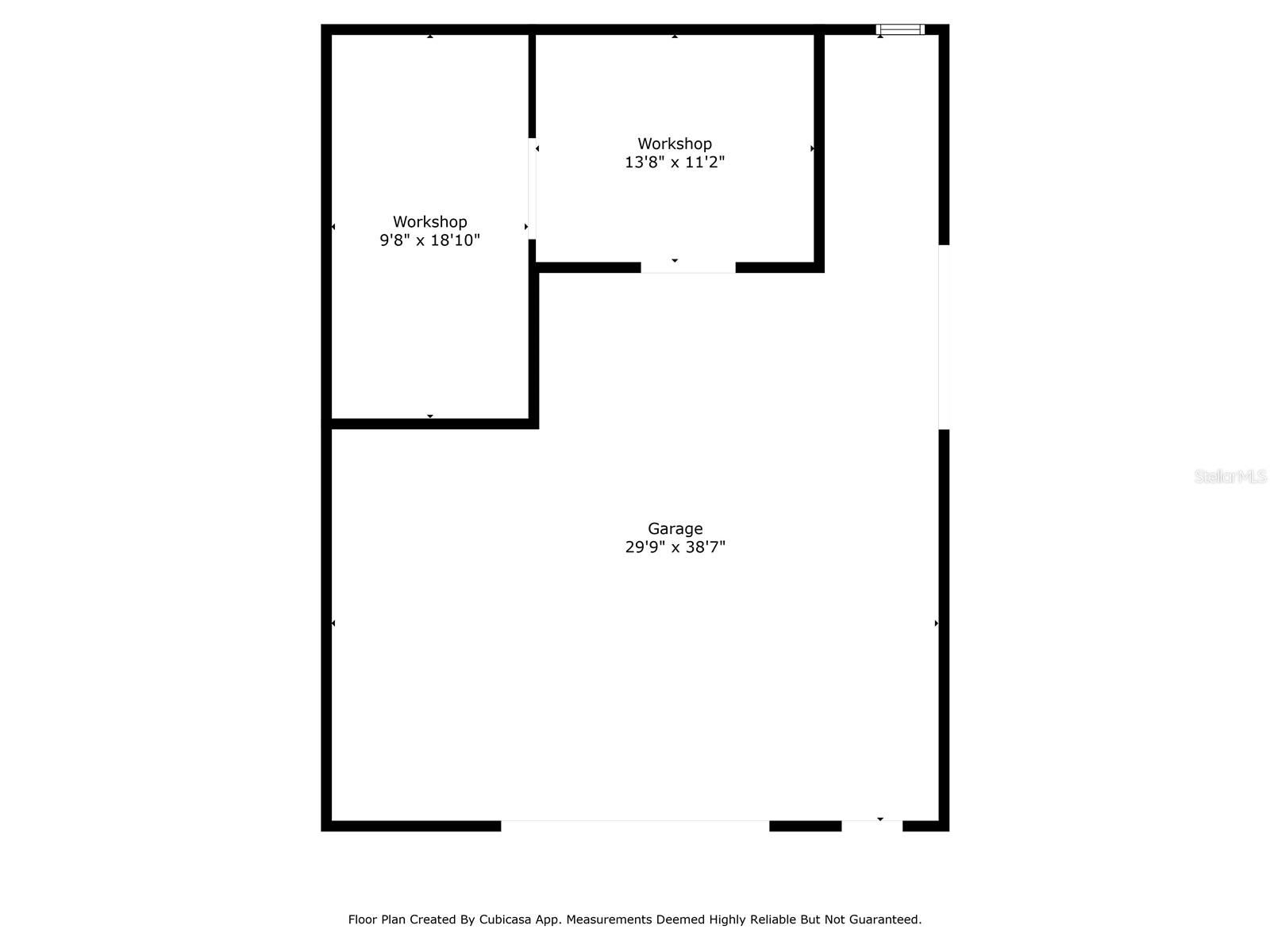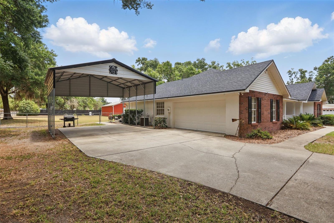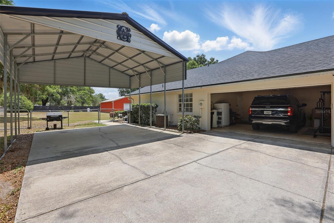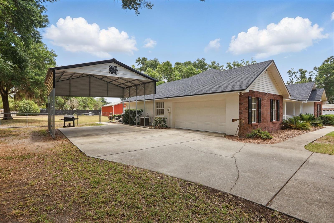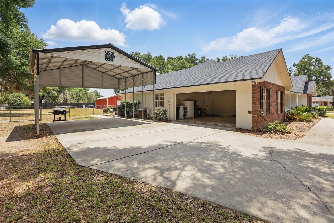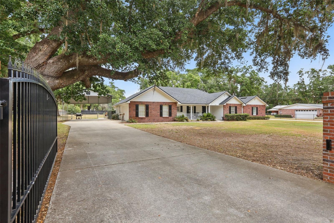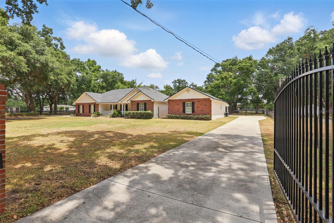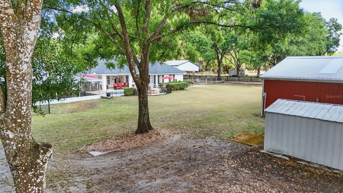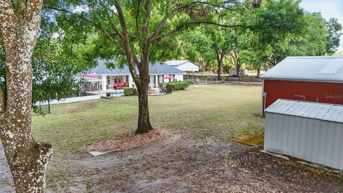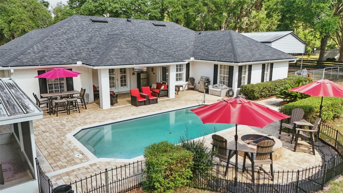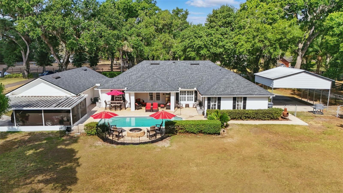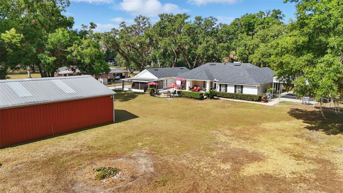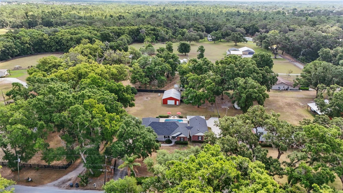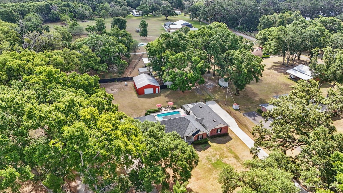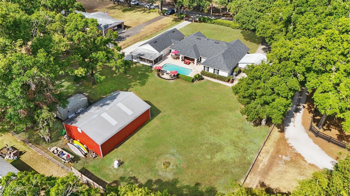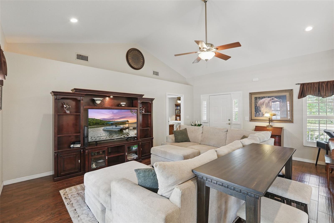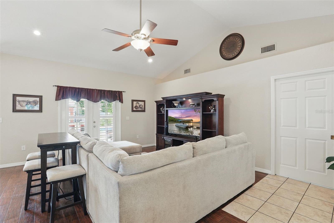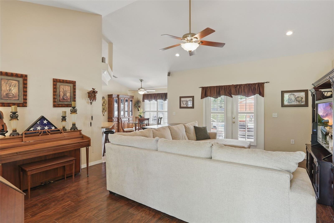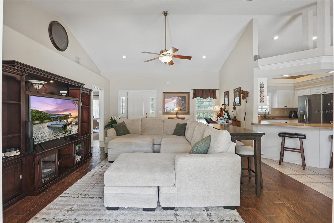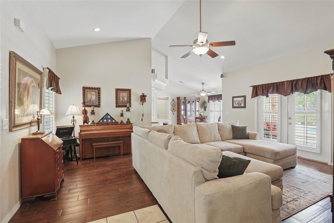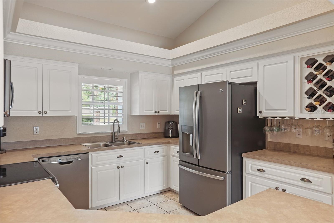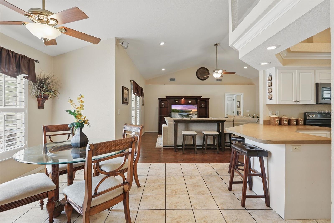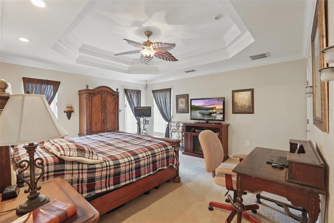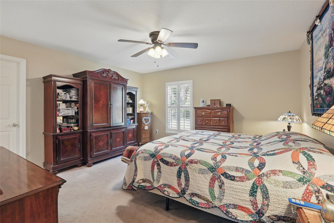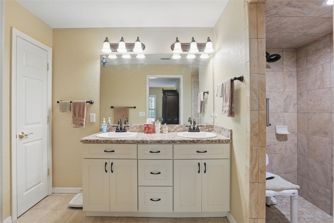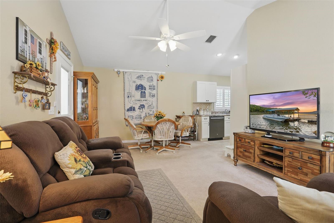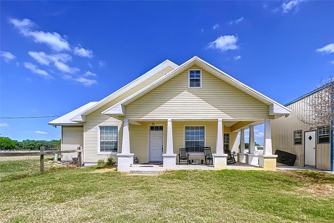5865 Ross Creek Road, LAKELAND, FL 33810
- MLS#: FC309625 ( Residential )
- Street Address: 5865 Ross Creek Road
- Viewed: 37
- Price: $793,000
- Price sqft: $214
- Waterfront: No
- Year Built: 2003
- Bldg sqft: 3712
- Bedrooms: 4
- Total Baths: 4
- Full Baths: 3
- 1/2 Baths: 1
- Garage / Parking Spaces: 5
- Days On Market: 89
- Additional Information
- Geolocation: 28.1192 / -82.0186
- County: POLK
- City: LAKELAND
- Zipcode: 33810
- Provided by: EXP REALTY LLC
- Contact: Tracy Williams LLC
- 888-883-8509

- DMCA Notice
-
DescriptionHomestead + equity + bonus! 1% credit up to $4,000 toward buyer closing costs and prepaids (va buyers get the lender fee waived, saving them $1,640 extra) when loan is secured through moises hall rate mortgage, nmls2299273. Va assumable option for military 3. 375% interest rate! Seller offering $5,000 bonus concessions to buyer at close of escrow with accepted offer completed by 8/4/2025! Don't miss your opportunity to own this amazing homestead! Main house offers 3 bedrooms, 2 bathrooms, a split floor plan, with pocket doors for guest privacy. Relax on your covered front and back porches. Rv carport and garage for the main house with its own gated driveway. Adu/barn/welding shop/workshop! Pool, security gates, no hoa, no cdd, and situated on nearly 1 acre on a quiet dead end paved road. Zoned agricultural and usda eligible, bring your goats, chickens, pigs, or even donkeysthis property welcomes them all. Massive 30x40 steel barn/workshop features 110/220 amp service, an air conditioned office, and ample space for use as a barn, storage, for car enthusiasts, welding, or operating a home based business. Additional 8x10 shed is great for storing lawn equipment, plus. A cash flowing custom framing business is also available for purchase. Rv carport with reinforced footings and metal roof for the on the go enthusiast! Adu has its own separate electric gated driveway, septic system, water heater, hvac and a covered carport with an electric screen. A newly constructed (2020) accessory dwelling unit (adu) serves as a fully functional separate house with an additional 1 bedroom, 1. 5 bathrooms, a full kitchen, living/dining combo, inside laundry (washer/dryer included). Both homes can enjoy access separately to the private in ground pool with a waterfall feature, which can be used as salt or chlorine, plus a covered lanai and firepit for outdoor entertaining. Additional highlights include a fully fenced yard, storage shed, additional working well, and new roofs on both the main home and adu (2020). This property truly has it allspace, privacy, functionality, and flexibilityall just minutes from i 4, shopping, schools, hospitals, and more. Within an hour of tampa, macdill air force base and orlando for work or play! New floor plans/features/updates in documents!
Property Location and Similar Properties
Features
Building and Construction
- Covered Spaces: 0.00
- Exterior Features: Lighting, Private Mailbox, Rain Gutters, Storage
- Fencing: Chain Link, Electric
- Flooring: Carpet, Ceramic Tile, Luxury Vinyl
- Living Area: 2907.00
- Roof: Shingle
Property Information
- Property Condition: Completed
Garage and Parking
- Garage Spaces: 2.00
- Open Parking Spaces: 0.00
- Parking Features: Driveway, Garage Door Opener, Garage Faces Side, Ground Level, Guest, Open, Other, Oversized, Parking Pad, RV Carport, RV Access/Parking, Workshop in Garage
Eco-Communities
- Pool Features: Gunite, In Ground, Lighting, Pool Sweep, Salt Water
- Water Source: Well
Utilities
- Carport Spaces: 3.00
- Cooling: Central Air
- Heating: Central
- Sewer: Septic Tank
- Utilities: Cable Connected, Electricity Connected, Private, Propane
Finance and Tax Information
- Home Owners Association Fee: 0.00
- Insurance Expense: 0.00
- Net Operating Income: 0.00
- Other Expense: 0.00
- Tax Year: 2024
Other Features
- Accessibility Features: Accessible Full Bath, Visitor Bathroom
- Appliances: Dishwasher, Disposal, Dryer, Electric Water Heater, Exhaust Fan, Ice Maker, Microwave, Range Hood, Refrigerator, Washer
- Country: US
- Interior Features: Ceiling Fans(s), Crown Molding, High Ceilings, Kitchen/Family Room Combo, Living Room/Dining Room Combo, Open Floorplan, Primary Bedroom Main Floor, Solid Surface Counters, Solid Wood Cabinets, Split Bedroom, Tray Ceiling(s), Vaulted Ceiling(s), Walk-In Closet(s), Window Treatments
- Legal Description: COMM SE COR OF NE1/4 OF SW1/4 RUN N 395 FT W 1030 FT N 25 FT TO POB W 266 FT N 391 FT N85-00-10E 265 FT S 414 FT TO POB LESS S 250 FT THEREOF
- Levels: One
- Area Major: 33810 - Lakeland
- Occupant Type: Owner
- Parcel Number: 23-27-21-000000-041140
- Possession: Close Of Escrow, Negotiable
- Style: Traditional
- View: Pool, Trees/Woods
- Views: 37
- Zoning Code: AGRI
Payment Calculator
- Principal & Interest -
- Property Tax $
- Home Insurance $
- HOA Fees $
- Monthly -
For a Fast & FREE Mortgage Pre-Approval Apply Now
Apply Now
 Apply Now
Apply NowNearby Subdivisions
310012310012
Acreage
Ashley Estates
Ashley Pointe
Blackwater Creek Estates
Bloomfield Hills Ph 02
Bloomfield Hills Ph 03
Campbell Xing
Cedarcrest
Cherry Hill
Copper Ridge Estates
Copper Ridge Village
Country Chase
Country Class Estates
Country Class Meadows
Country Square
Country View Estates
Country View Estates Phase 02
Creeks Xing East
Fort Socrum Run
Fort Socrum Village
Fox Branch Estates
Fox Branch North
Foxwood Lake Estates
Foxwood Lake Estates Ph 01
Futch Props
Gardner Oaks
Grand Pines East Ph 01
Grand Pines Ph 02
Grandview Landings
Green Estates
Hampton Hills South Ph 01
Hampton Hills South Ph 02
Harrelsons Acres
Harrison Place
Hawks Ridge
Highland Fairways Ph 01
Highland Fairways Ph 02
Highland Fairways Ph 02a
Highland Fairways Ph 03b
Highland Fairways Ph 03c
Highland Fairways Ph 2
Highland Fairways Ph Iia
Highland Fairways Phase 1
Highland Grove East
Homesteadthe Ph 02
Hunntington Hills Ph I
Hunters Greene Ph 02
Hunters Greene Ph 03
Huntington Hills Ph 02
Huntington Hills Ph 03
Huntington Hills Ph 05
Huntington Hills Phase Iii
Huntington Ridge
Huntington Village
Itchepackesassa Creek
J J Manor
Jordan Heights
Kathleen
Keen's Grove
Keens Grove
Lake Gibson Poultry Farms Inc
Lake James Ph 01
Lake James Ph 02
Lake James Ph 3
Lake James Ph 4
Lake James Ph Four
Linden Trace
Lk Gibson Poultry Farms 310221
Mount Tabor Estates
None
Not In Hernando
Not In Subdivision
Oak Trail
Palmore Estates Un Ii
Pineville Sub
Pioneer Trails Ph 01
Redhawk Bend
Remington Oaks
Remington Oaks Ph 01
Ridge View Estates
Ridgemont
Rolling Oak Estates
Rolling Oak Estates Add
Ross Creek
Scenic Hills
Shady Oak Estates
Shady Oak Glenn
Sheffield Sub
Shivers Acres
Silver Lakes Rep
Socrum Loop
Spivey Glen
Summer Oaks Ph 02
Sutton Hills Estates
Sutton Hills Ests
Sutton Rdg
Tangerine Trails
Terralargo
Terralargo Ph 3b
Terralargo Ph 3c
Terralargo Ph 3d
Terralargo Ph Ii
Timberlk Estates
Unplatted
Unre Highland Groves
Webster Omohundro Sub
Webster & Omohundro Sub
Willow Rdg
Willow Ridge
Willow Wisp Ph 02
Winchester Estates
Winston Heights
Woodbury
Similar Properties

