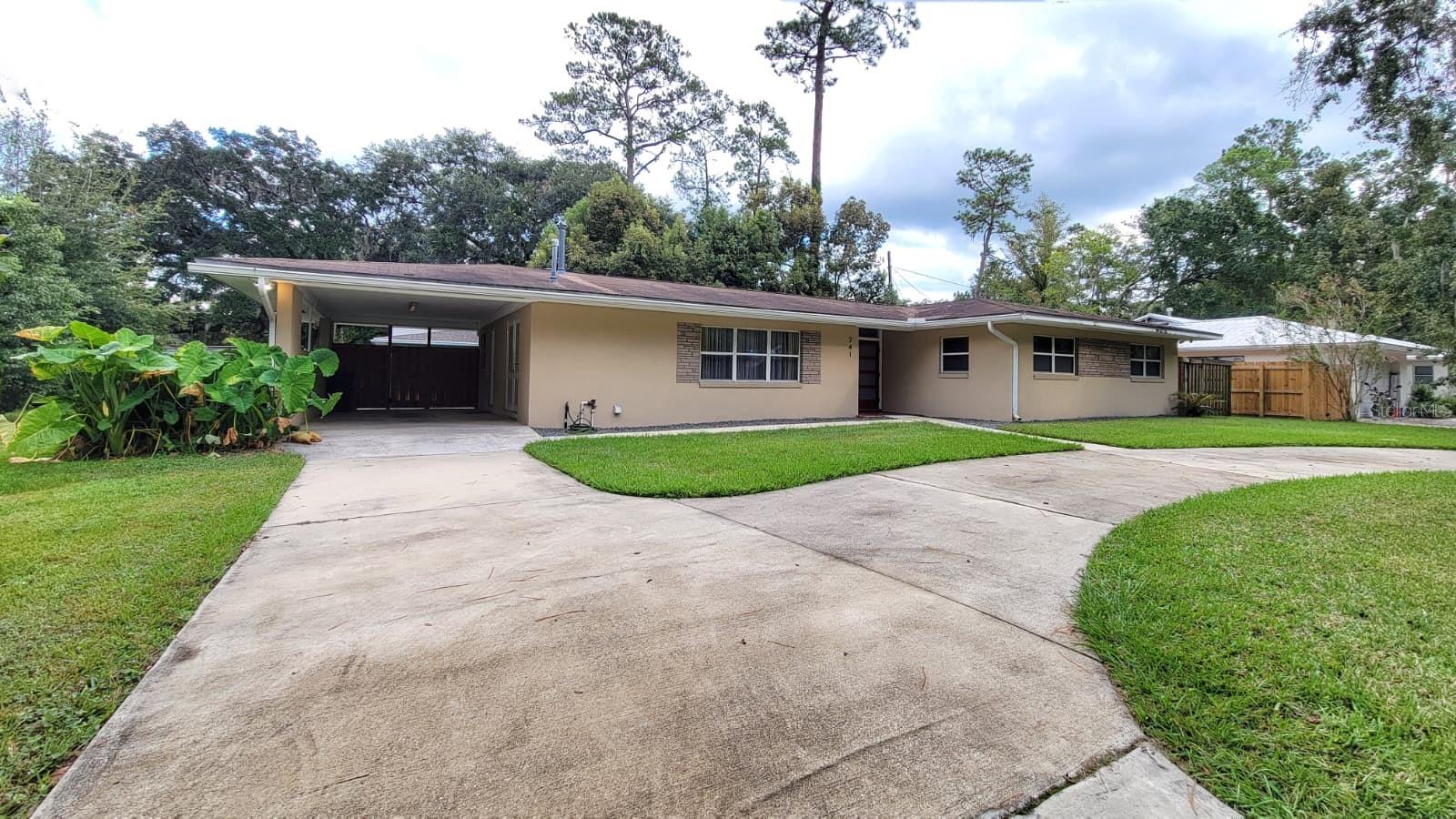741 36th Street, GAINESVILLE, FL 32607
- MLS#: GC534466 ( Residential )
- Street Address: 741 36th Street
- Viewed: 69
- Price: $2,600
- Price sqft: $1
- Waterfront: No
- Year Built: 1960
- Bldg sqft: 2158
- Bedrooms: 3
- Total Baths: 2
- Full Baths: 2
- Garage / Parking Spaces: 1
- Days On Market: 54
- Additional Information
- Geolocation: 29.6592 / -82.3762
- County: ALACHUA
- City: GAINESVILLE
- Zipcode: 32607
- Subdivision: Westside Estates
- Elementary School: Littlewood Elementary School A
- Middle School: Westwood Middle School AL
- High School: F. W. Buchholz High School AL
- Provided by: REALTY RESOURCES
- Contact: TROY GOULAH
- 727-209-7000

- DMCA Notice
-
DescriptionWelcome to this spacious and inviting 3 bedroom, 2 bathroom home located in the desirable Westside Estates neighborhood in NW Gainesville. Offering 1,708 sq. ft. of comfortable living space, this home is designed for both convenience and style. Inside, youll find an open and functional layout featuring stainless steel appliances in the kitchen, generous living areas, and plenty of natural light. The home is available to rent furnished or unfurnished, giving you the flexibility to move right in or bring your own personal touch. Step outside to enjoy a fenced yard perfect for pets or outdoor gatherings, a back patio ideal for relaxing evenings, and a large driveway that provides ample parking for multiple vehicles. Situated in the highly sought after NW section of Gainesville, this home combines a quiet residential feel with easy access to the University of Florida, shopping, dining, schools, and major roadways. Dont miss your chance to make this beautiful property your next homeschedule a tour today!
Property Location and Similar Properties
Features
Building and Construction
- Covered Spaces: 0.00
- Fencing: Fenced
- Flooring: Ceramic Tile, Wood
- Living Area: 1047.00
- Roof: Shingle
Garage and Parking
- Garage Spaces: 1.00
- Open Parking Spaces: 0.00
Utilities
- Carport Spaces: 0.00
- Cooling: Central Air
- Heating: Central, Electric
Finance and Tax Information
- Home Owners Association Fee: 0.00
- Insurance Expense: 0.00
- Net Operating Income: 0.00
- Other Expense: 0.00
- Tax Year: 2011
Other Features
- Appliances: Dishwasher, Disposal, Electric Water Heater, Range, Refrigerator
- Interior Features: Attic, Solid Wood Cabinets
- Legal Description: HARSHAW 1ST ADD BLK 13, LOT 13
- Area Major: 33713 - St Pete
- Parcel Number: 10-31-16-37260-013-0130
- Views: 69
Payment Calculator
- Principal & Interest -
- Property Tax $
- Home Insurance $
- HOA Fees $
- Monthly -
For a Fast & FREE Mortgage Pre-Approval Apply Now
Apply Now
 Apply Now
Apply NowNearby Subdivisions
Abbey Glen
Avalon
Avalon Ph I
Beville Heights
Black Acres
Buckingham East
Cambridge Forest Ph Ii
Carriage House Lane
Cobblefield
Creekwood Villas
Fairfield Ph Ii
Glorias Way
Golf Club Manor
Golf View Estates
Golfview Estates
Grand Oaks
Grand Oaks At Tower
Grand Oaks At Tower Ph 2 Pb 37
Grand Oaks At Tower Ph 3 Pb 38
Grand Oaks At Tower Ph I Pb 35
Hamilton Heights
Hamilton Pond
Hampton Ridge Ph 1
Hibiscus Park
Hisbicus Park
Mill Run Rep 2
Parks Edge Pb 37 Pg 49
Pepper Mill
Portofino Cluster Ph 2
Replat Pt Mill Run
Rockwood Villas
Splitrail
Sunningdale
Tower Oaks Manor Rep 2
West End Estates
Woodland Terrace






























