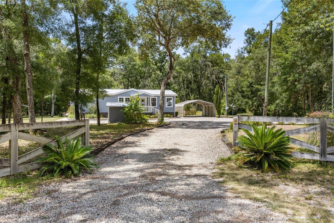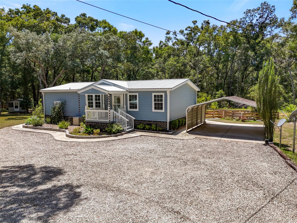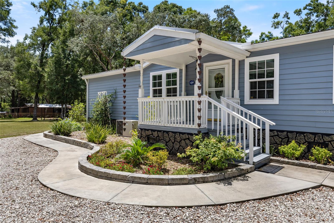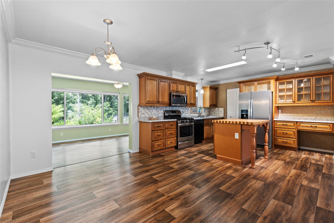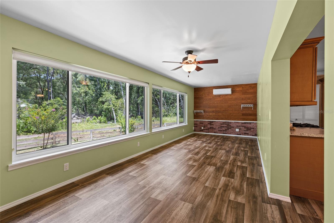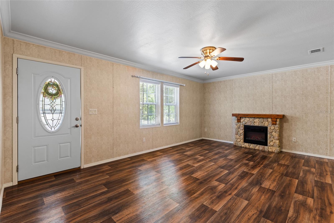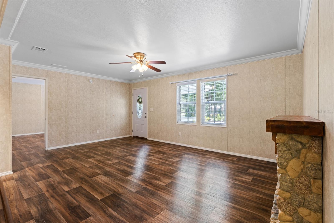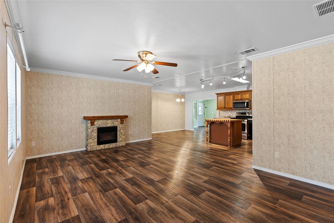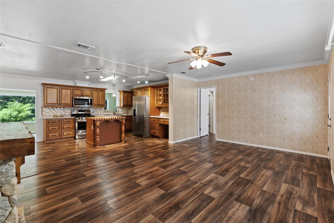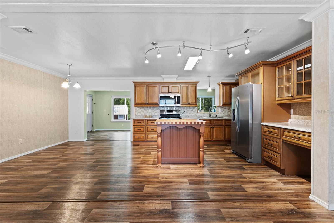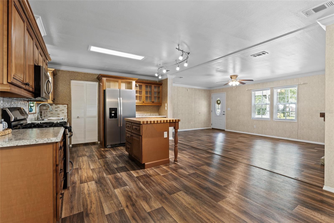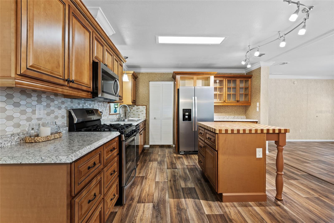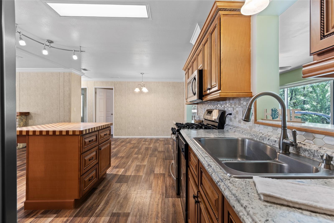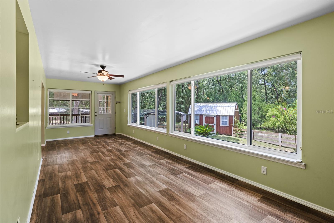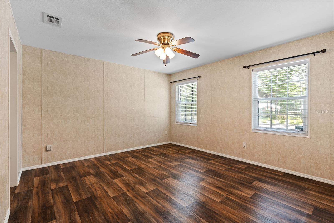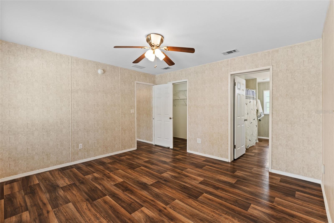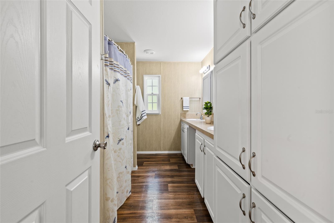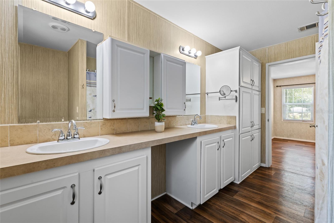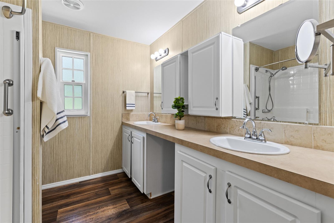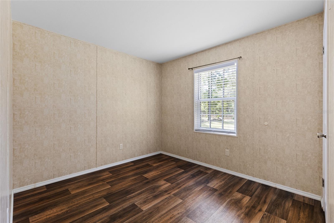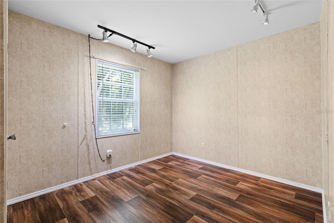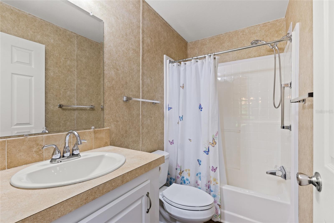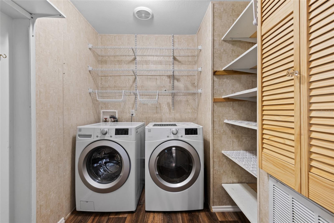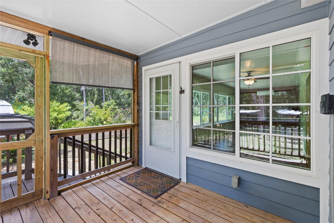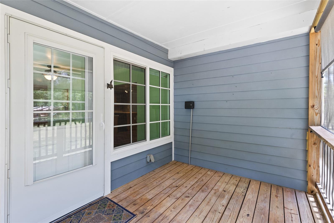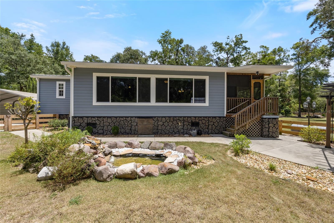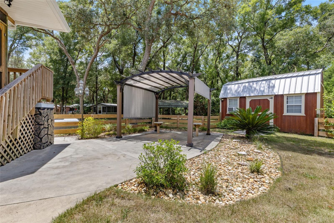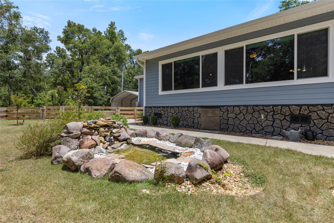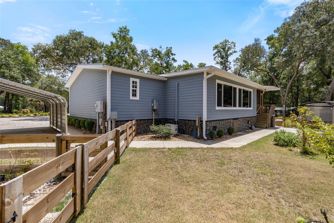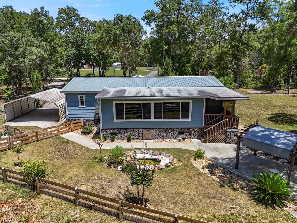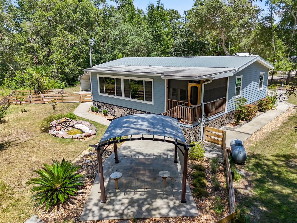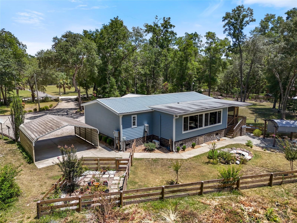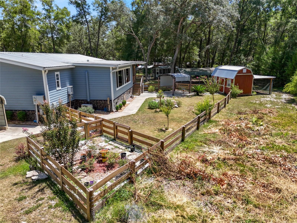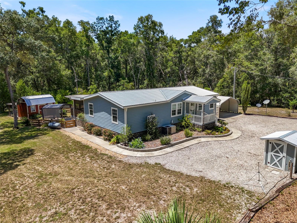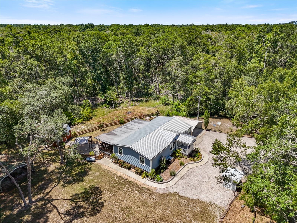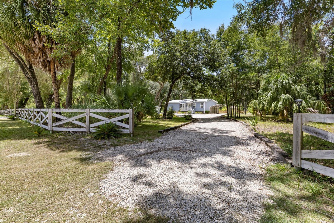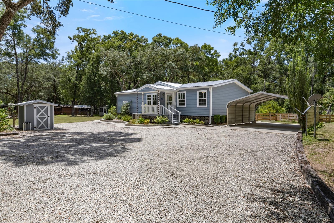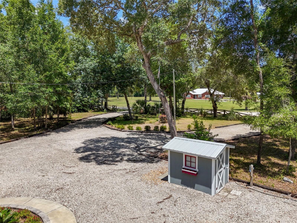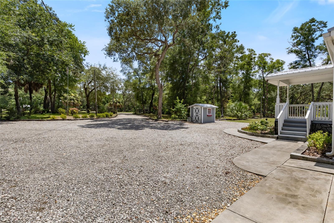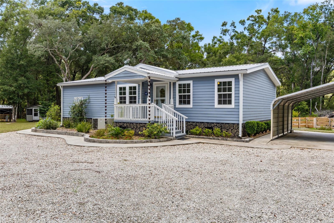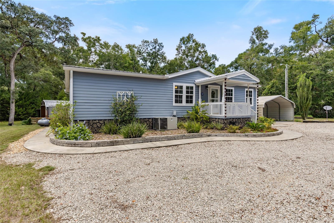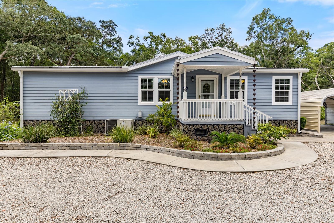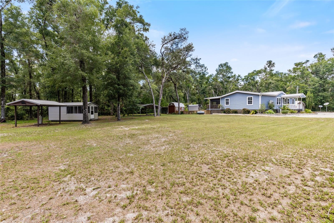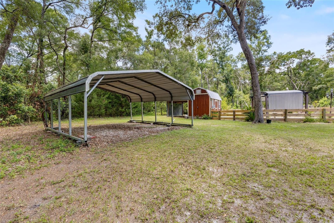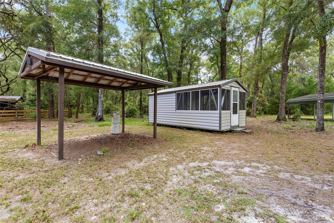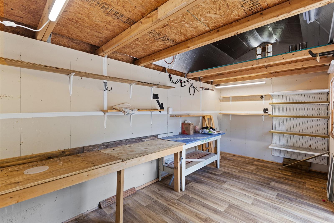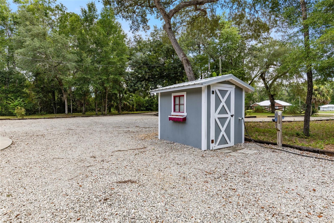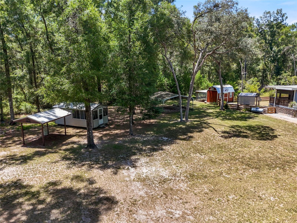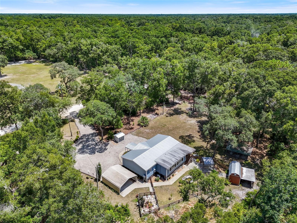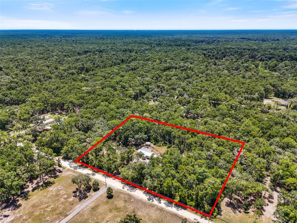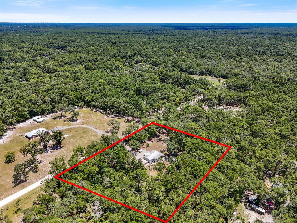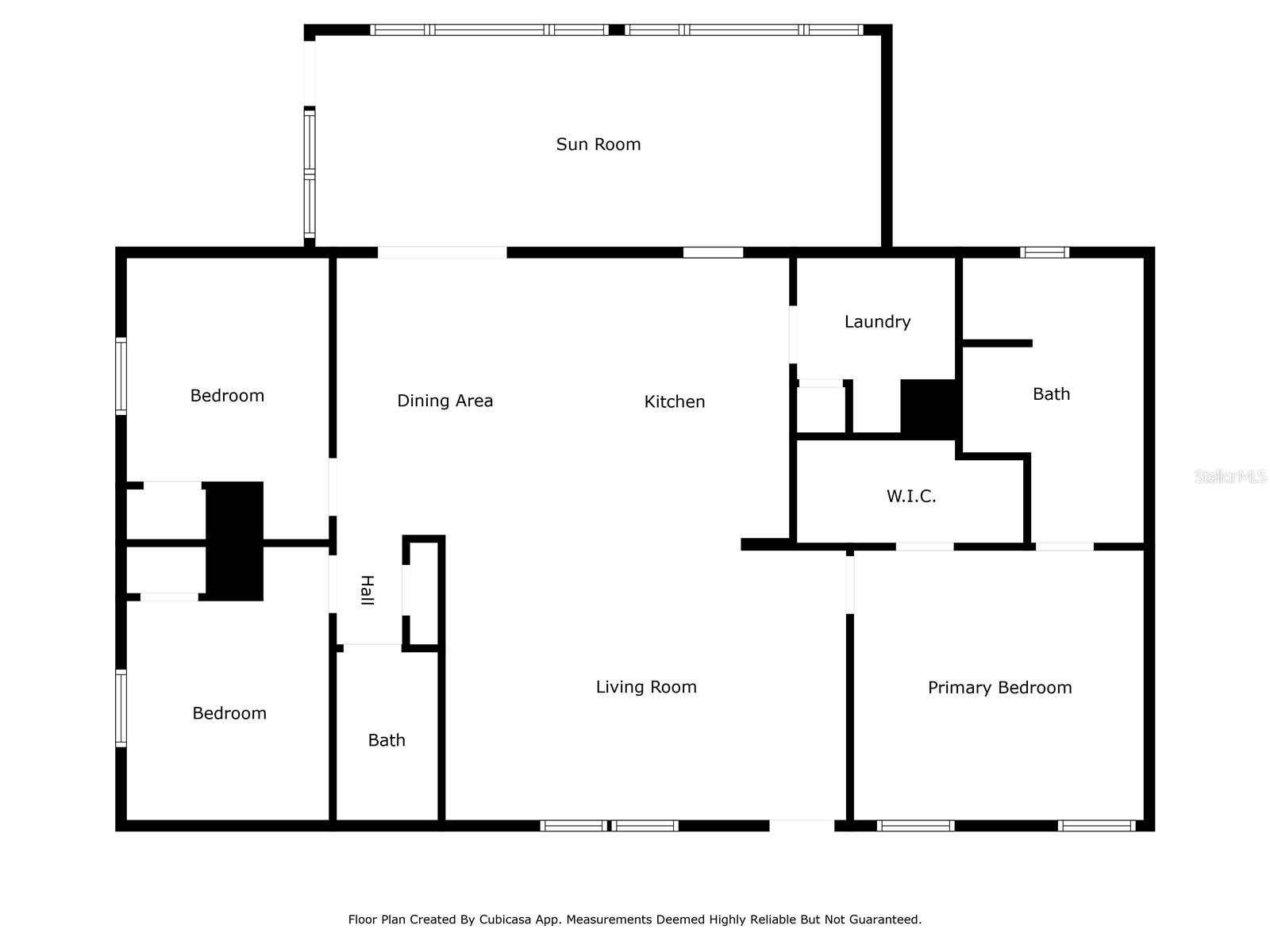11250 76th Terrace, CHIEFLAND, FL 32626
- MLS#: GC533079 ( Residential )
- Street Address: 11250 76th Terrace
- Viewed: 55
- Price: $314,900
- Price sqft: $183
- Waterfront: No
- Year Built: 2011
- Bldg sqft: 1720
- Bedrooms: 3
- Total Baths: 2
- Full Baths: 2
- Garage / Parking Spaces: 2
- Days On Market: 66
- Additional Information
- Geolocation: 29.4924 / -82.901
- County: LEVY
- City: CHIEFLAND
- Zipcode: 32626
- Subdivision: Drummond Estates
- Provided by: RE/MAX REALTEC GROUP
- Contact: SUNNY DUANN
- 727-789-5555

- DMCA Notice
-
DescriptionEnjoy the peace and privacy of country living just 4 minutes from town in this well maintained 3 bedroom, 2 bath home in Chiefland, Florida. Tucked away on a mostly wooded parcel, this property offers the perfect blend of seclusion and convenienceplus easy access to the natural beauty of nearby Manatee Springs State Park and the Suwannee River. Built for durability and ease of maintenance, the home features a metal roof, Hardiplank siding, and an on demand gas water heater. Inside, you'll find thoughtful touches like a custom butcher block kitchen island, double vanities in the primary bath, and a spacious laundry room with plenty of storage. A 10x28 sunroom addition brings in natural light and expands your living space, while both a screened back porch and a welcoming front porch let you enjoy the outdoors year round. The fenced backyard is a peaceful retreat with a pond and waterfall feature, established landscaping, sidewalks, a garden area, gazebo, and a shed for extra storage. A double gravel driveway and detached 2 car carport make parking and access easy. Another great perk is NO HOA! Whether you're looking to garden, relax, or simply enjoy the quiet of rural life, this property offers the ideal settingwith plenty of modern comforts, space to roam, and nature right outside your door.
Property Location and Similar Properties
Features
Building and Construction
- Covered Spaces: 0.00
- Exterior Features: Balcony, Irrigation System, Lighting, Outdoor Grill, Rain Gutters
- Fencing: Fenced
- Flooring: Ceramic Tile, Laminate
- Living Area: 1940.00
- Roof: Tile
Garage and Parking
- Garage Spaces: 2.00
- Open Parking Spaces: 0.00
- Parking Features: Garage Door Opener, Oversized
Utilities
- Carport Spaces: 0.00
- Cooling: Central Air
- Heating: Central
- Pets Allowed: Yes
Amenities
- Association Amenities: Gated, Spa/Hot Tub
Finance and Tax Information
- Home Owners Association Fee Includes: Escrow Reserves Fund, Insurance, Maintenance Structure, Maintenance Grounds, Maintenance, Private Road, Recreational Facilities, Security
- Home Owners Association Fee: 316.00
- Insurance Expense: 0.00
- Net Operating Income: 0.00
- Other Expense: 0.00
- Tax Year: 2010
Other Features
- Appliances: Dishwasher, Disposal, Electric Water Heater, Kitchen Reverse Osmosis System, Oven, Range, Range Hood, Refrigerator
- Interior Features: Attic, Cathedral Ceiling(s), Ceiling Fans(s), Eat-in Kitchen, High Ceilings, Master Bedroom Main Floor, Vaulted Ceiling(s), Walk-In Closet(s), Window Treatments
- Legal Description: PLACIDO BAYOU UNIT 7 BLK 1, LOT 19
- Area Major: 33703 - St Pete
- Model: Birchwood
- Parcel Number: 05-31-17-71918-001-0190
- Views: 55
Payment Calculator
- Principal & Interest -
- Property Tax $
- Home Insurance $
- HOA Fees $
- Monthly -
For a Fast & FREE Mortgage Pre-Approval Apply Now
Apply Now
 Apply Now
Apply Now
