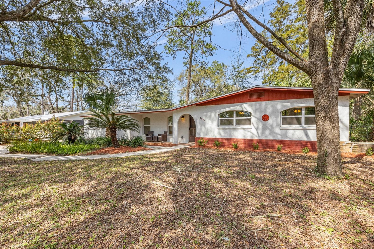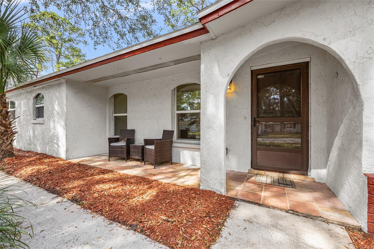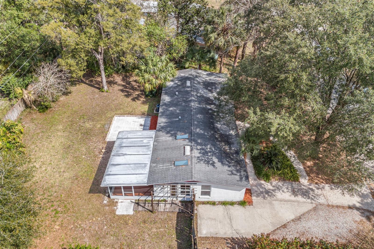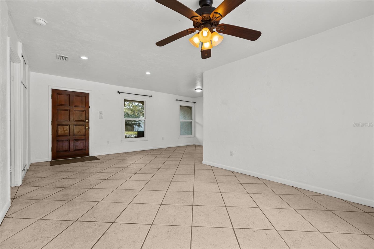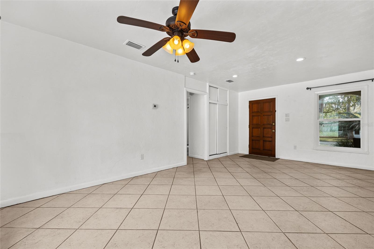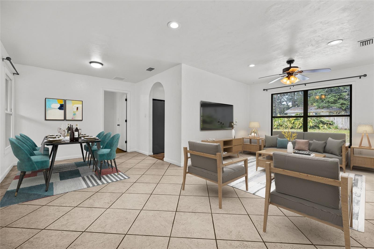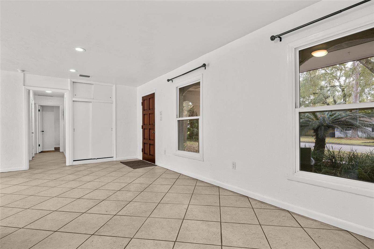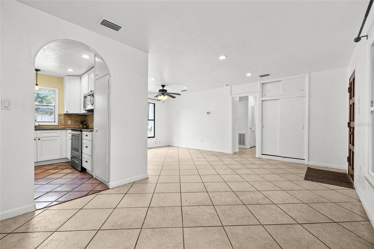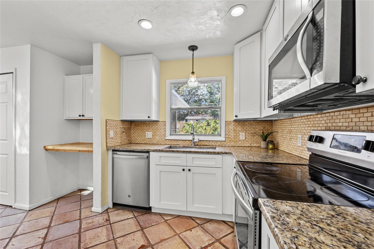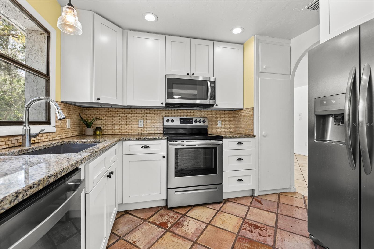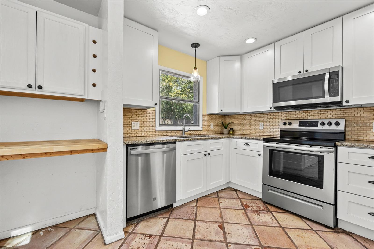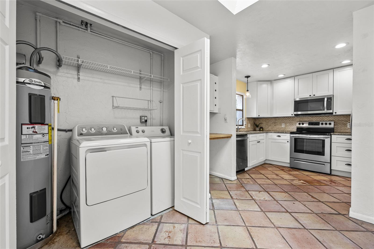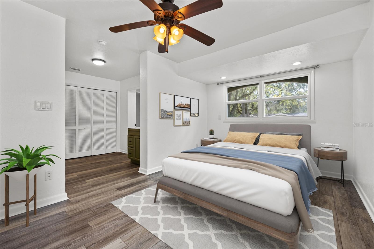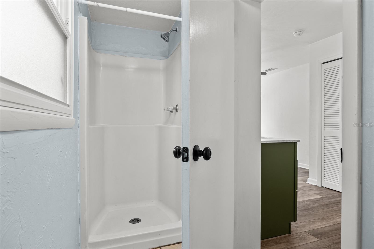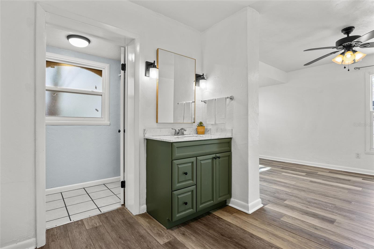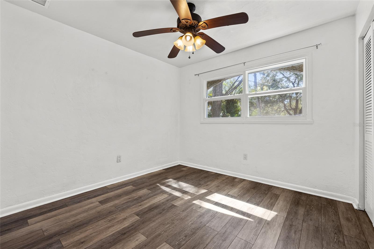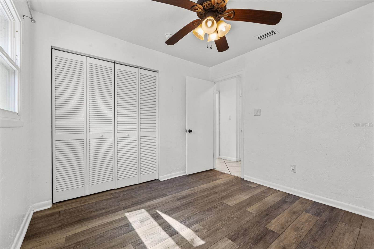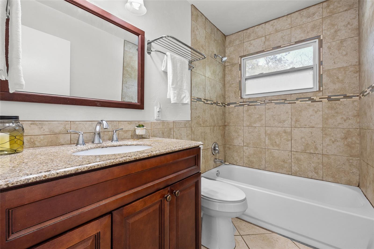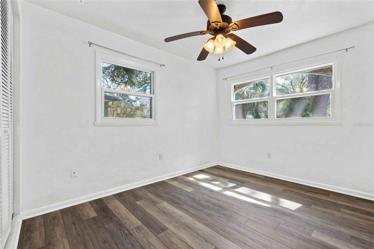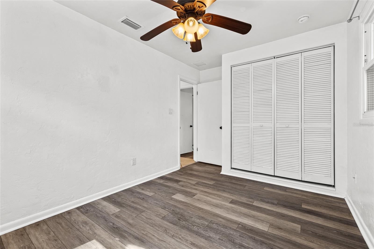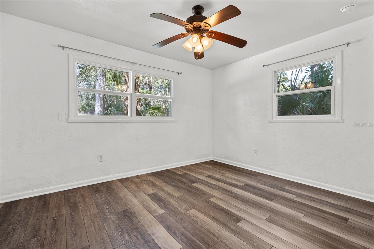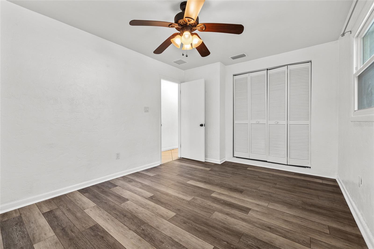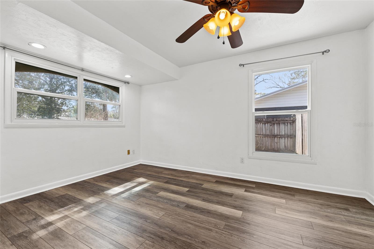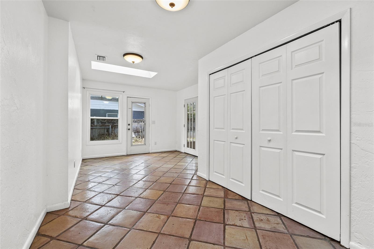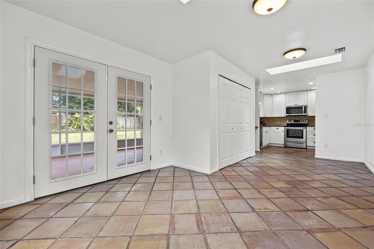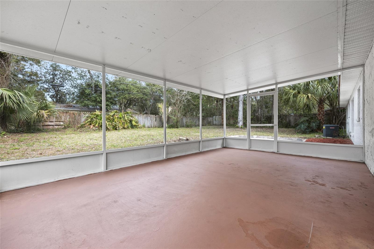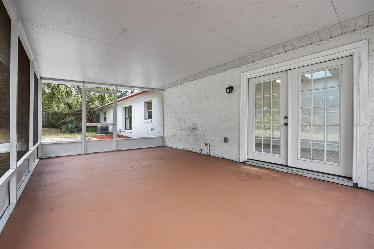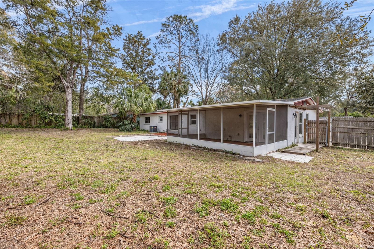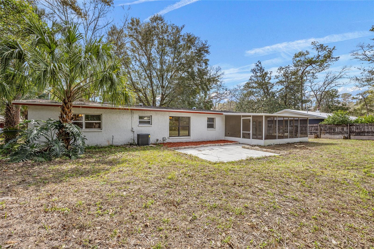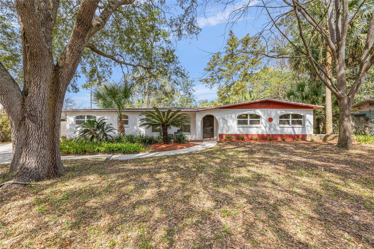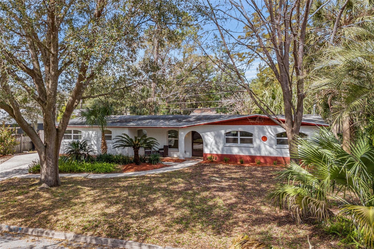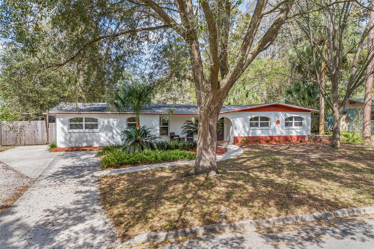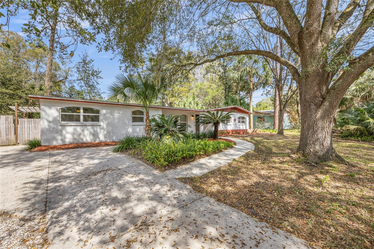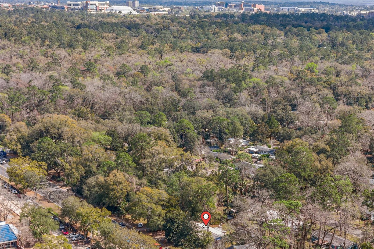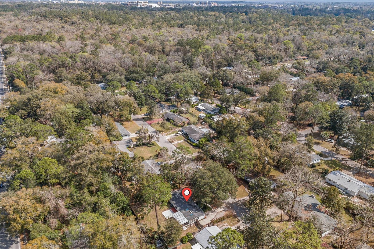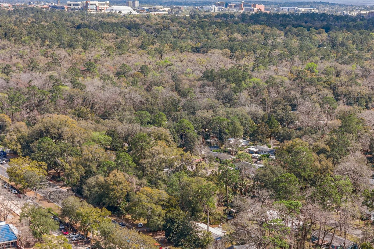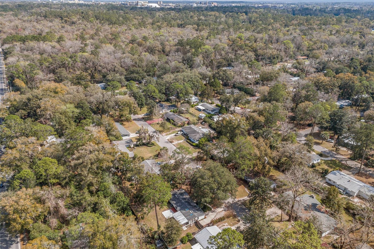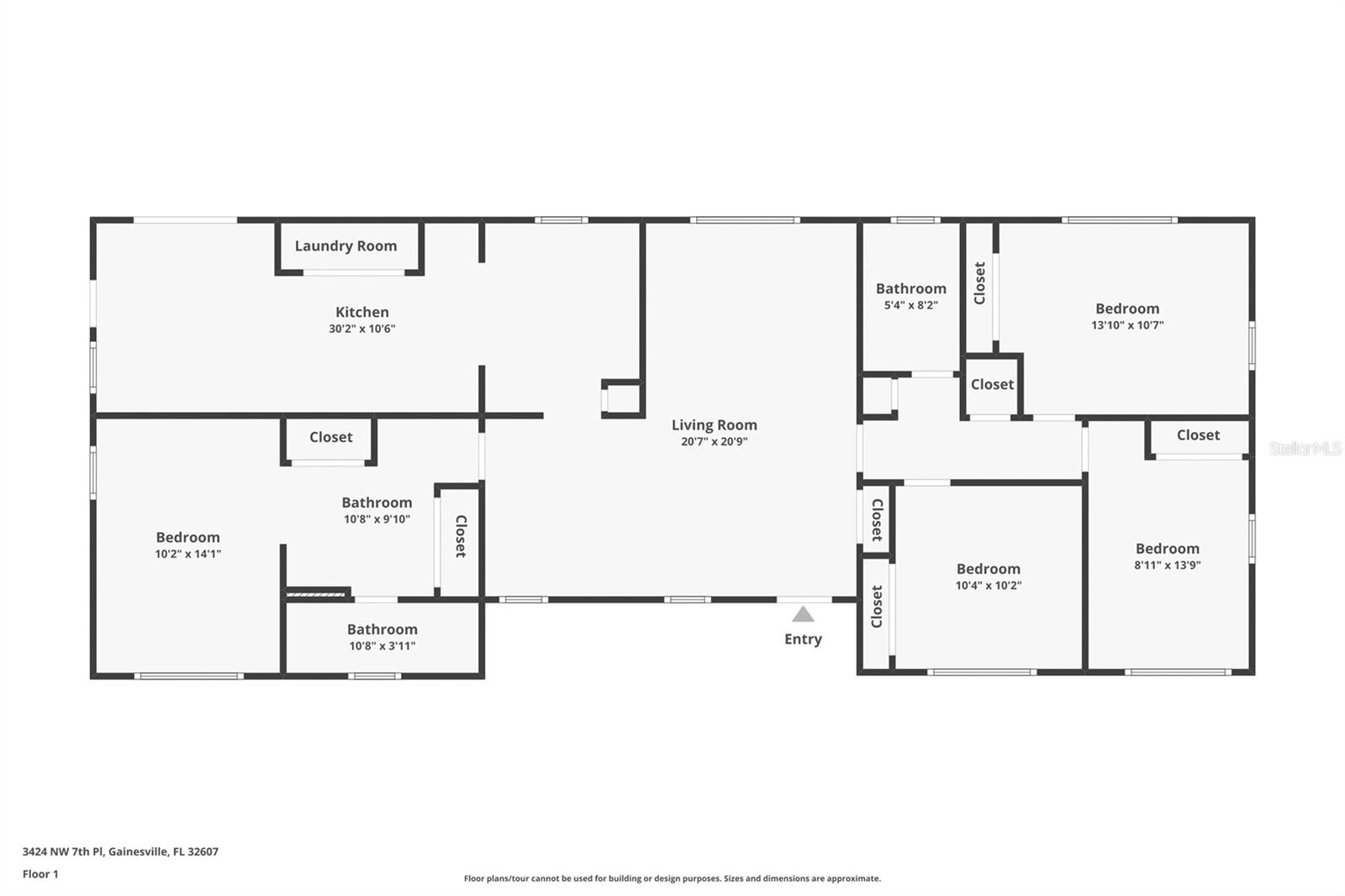3424 7th Place, GAINESVILLE, FL 32607
- MLS#: GC533046 ( Residential )
- Street Address: 3424 7th Place
- Viewed: 64
- Price: $295,000
- Price sqft: $177
- Waterfront: No
- Year Built: 1960
- Bldg sqft: 1664
- Bedrooms: 4
- Total Baths: 2
- Full Baths: 2
- Days On Market: 67
- Additional Information
- Geolocation: 29.6589 / -82.3743
- County: ALACHUA
- City: GAINESVILLE
- Zipcode: 32607
- Subdivision: Westside Estates
- Elementary School: Littlewood Elementary School A
- Middle School: Westwood Middle School AL
- High School: Gainesville High School AL
- Provided by: KELLER WILLIAMS GAINESVILLE REALTY PARTNERS
- Contact: Jonathan Mills
- 352-240-0600

- DMCA Notice
-
DescriptionShort Sale. This is a short sale and about $7000 of mold remediation is needed in the guest bathroom. Do you have a vision for your dream home close to the heart of Gainesville? This charming 4 bedroom, 2 bathroom home in Westside Estates offers 1,588 square feet of thoughtfully designed living space on a spacious quarter acre lot, ready for you to move in and make it your own. From the moment you arrive, youll notice the welcoming curb appeal, featuring a low maintenance front yard adorned with palm trees and a striking front archway that gives the porch its standout charm. Inside, the open living and dining area is filled with natural light and finished with tile flooring throughout. Through another graceful archway, youll find the updated kitchen, complete with granite countertops, stainless steel appliances, white shaker cabinets, and a statement backsplash. Just off the kitchen is a cozy flex space, perfect for a breakfast nook, reading corner, or home office, and a laundry closet tucked conveniently nearby. The split floor plan offers privacy, with the primary suite located to the left of the home. It features an en suite bath with a walk in shower. The remaining three bedrooms, located on the opposite side, share an updated hall bathroom with a modern vanity and tiled shower/tub combo. Each bedroom offers generous built in closets and attractive luxury vinyl plank flooring. Step outside into the oversized screened in porch, ideal for morning coffee or winding down in the evening, overlooking your paver patio and fully fenced backyard. Theres plenty of space to entertain, garden, or just enjoy Floridas sunshine. Major systems including the roof, HVAC, water heater, and windows were all updated in 2017, and high speed AT&T fiber optic internet is available for seamless work from home days. With no HOA fees, youll enjoy flexibility and affordability, all just minutes from UF, UF Health Shands, shopping, dining, and Albert Massey Park just across the street!
Property Location and Similar Properties
Features
Building and Construction
- Covered Spaces: 0.00
- Exterior Features: Awning(s), French Doors
- Fencing: Wood
- Flooring: Luxury Vinyl, Tile
- Living Area: 1588.00
- Roof: Shingle
School Information
- High School: Gainesville High School-AL
- Middle School: Westwood Middle School-AL
- School Elementary: Littlewood Elementary School-AL
Garage and Parking
- Garage Spaces: 0.00
- Open Parking Spaces: 0.00
Eco-Communities
- Water Source: Public
Utilities
- Carport Spaces: 0.00
- Cooling: Central Air
- Heating: Natural Gas
- Pets Allowed: Yes
- Sewer: Public Sewer
- Utilities: BB/HS Internet Available, Electricity Connected, Water Connected
Finance and Tax Information
- Home Owners Association Fee: 0.00
- Insurance Expense: 0.00
- Net Operating Income: 0.00
- Other Expense: 0.00
- Tax Year: 2024
Other Features
- Appliances: Dishwasher, Dryer, Microwave, Range, Refrigerator, Washer
- Country: US
- Interior Features: Ceiling Fans(s), Solid Surface Counters, Split Bedroom, Thermostat
- Legal Description: WESTSIDE ESTATES PB E-96 LOT 1 OR 1893/0964
- Levels: One
- Area Major: 32607 - Gainesville
- Occupant Type: Vacant
- Parcel Number: 06486-001-000
- View: Trees/Woods
- Views: 64
- Zoning Code: RSF1
Payment Calculator
- Principal & Interest -
- Property Tax $
- Home Insurance $
- HOA Fees $
- Monthly -
For a Fast & FREE Mortgage Pre-Approval Apply Now
Apply Now
 Apply Now
Apply NowNearby Subdivisions
Avalon Ph I
Beville Heights
Black Acres
Buckingham East
Cambridge Forest Ph Ii
Carriage House Lane
Cobblefield
Creekwood Villas
Fletcher Heights
Fletcher Park Cluster
Glenwood Estates
Glorias Way
Golf Club Manor
Golf View Estates
Golfview Estates
Grand Oaks
Grand Oaks At Tower
Grand Oaks At Tower Ph 2 Pb 37
Grand Oaks At Tower Ph 3 Pb 38
Grand Oaks At Tower Ph I Pb 35
Hall Estates
Hamilton Heights
Hamilton Pond
Hampton Ridge Ph 1
Hibiscus Park
Hibiscus Park Rep
Hisbicus Park
Midkiff Manor
Mill Run Rep 2
Palm Terrace Shannon Howard R
Parks Edge Pb 37 Pg 49
Pepper Mill
Pine Glade
Portofino
Portofino Cluster Ph 2
Replat Pt Mill Run
Rockwood Villas
Rockwood Villas Unit Ii
Shands Woods
Sunningdale
Tower Oaks Manor
Tower Oaks Manor Rep 2
West End Estates
Westside Estates

