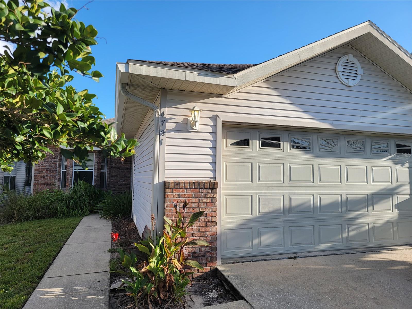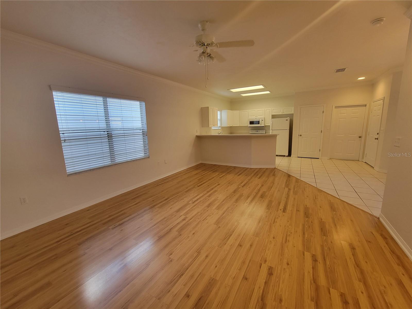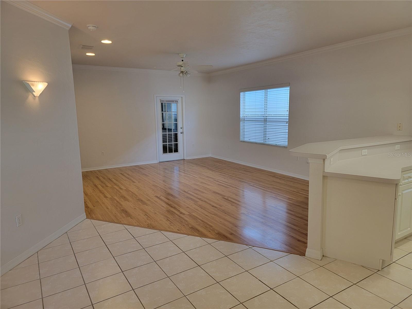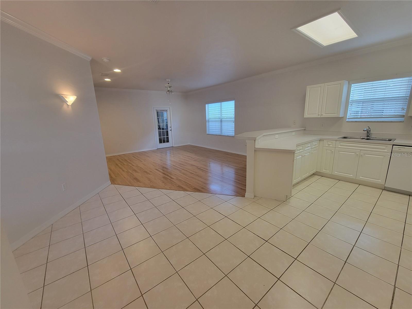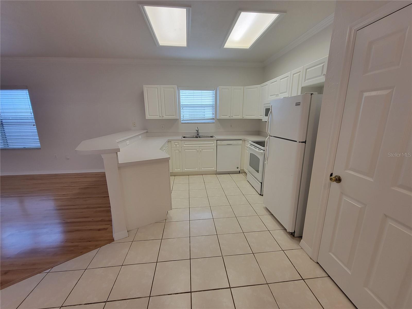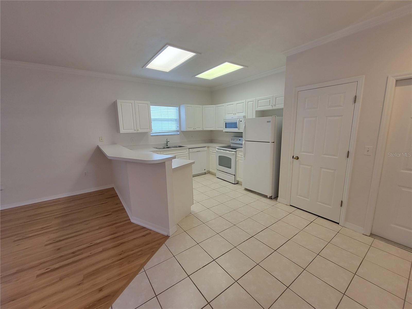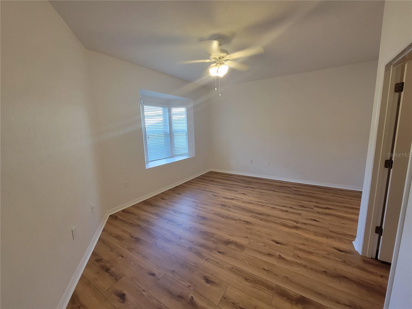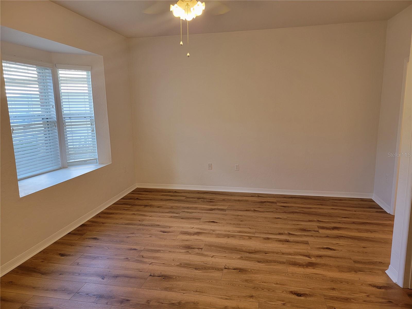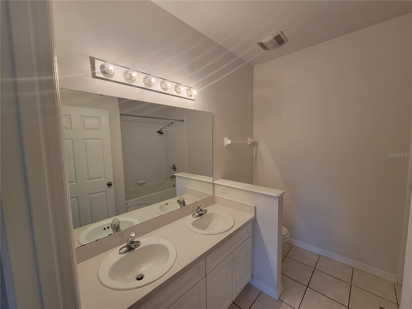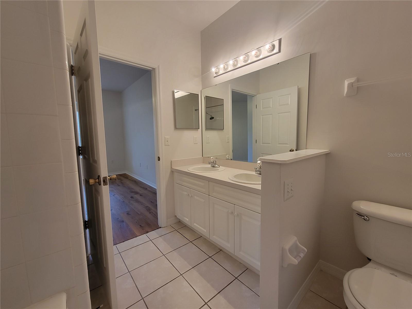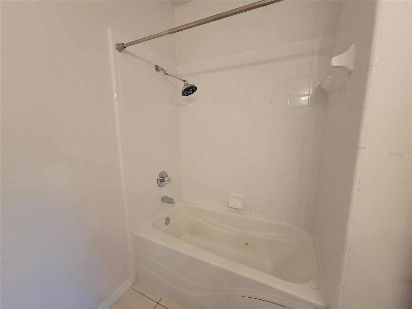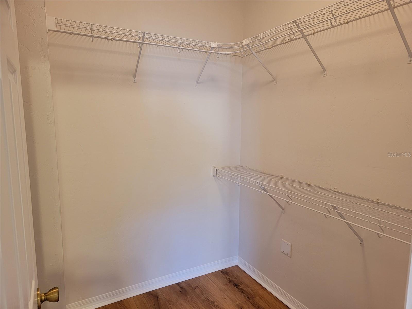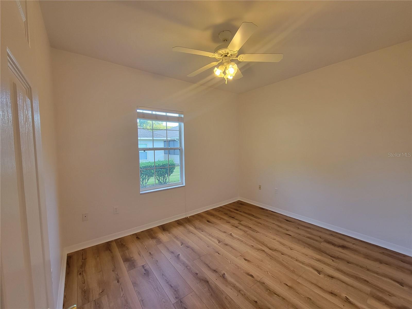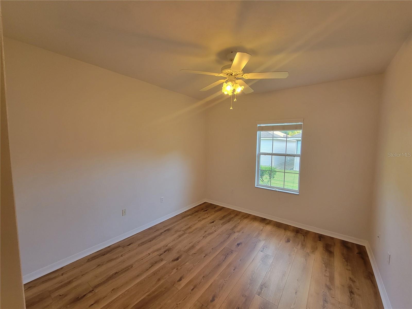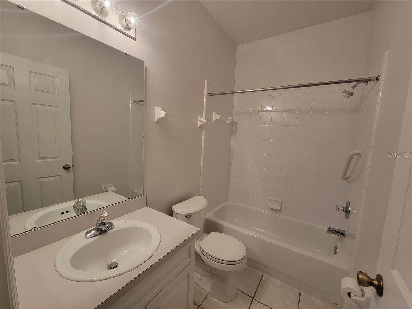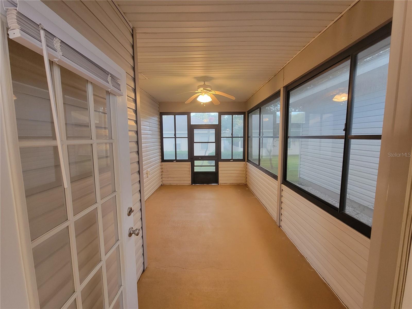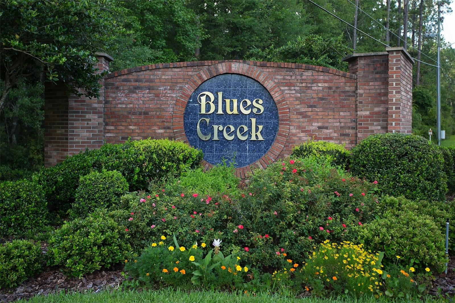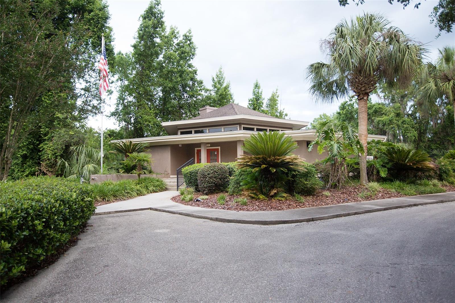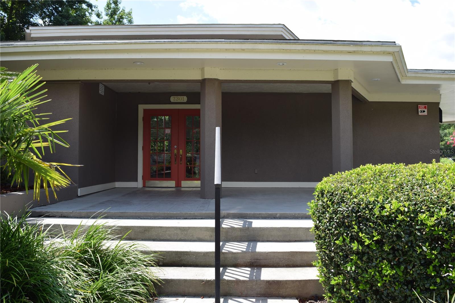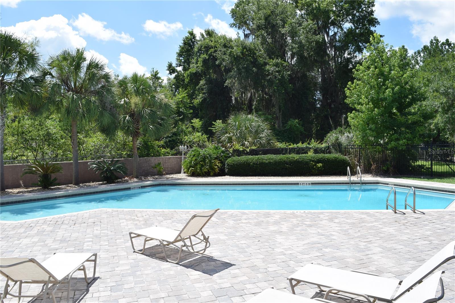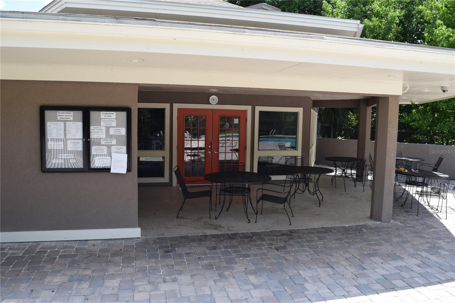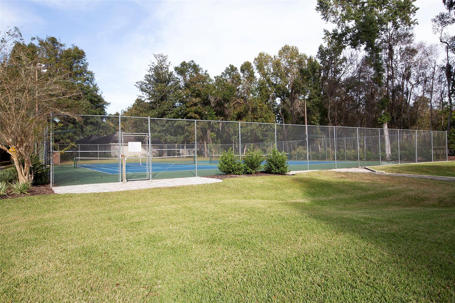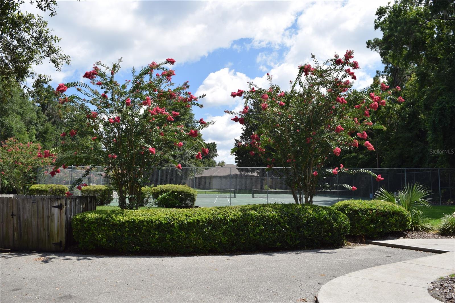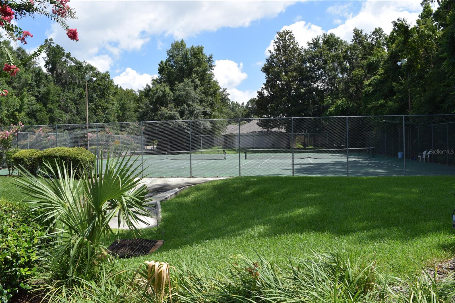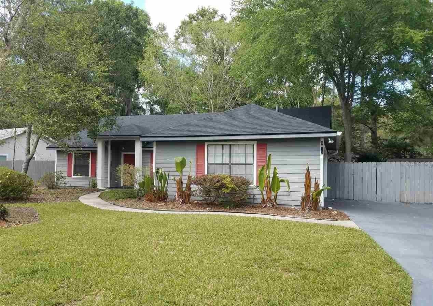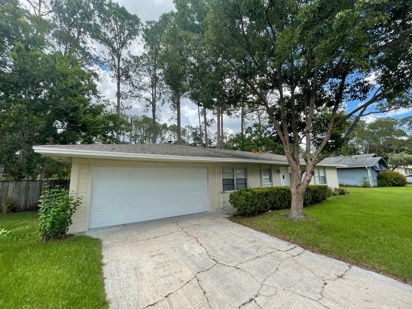4721 78th Road, GAINESVILLE, FL 32653
- MLS#: GC532606 ( Residential Lease )
- Street Address: 4721 78th Road
- Viewed: 12
- Price: $1,975
- Price sqft: $1
- Waterfront: No
- Year Built: 2001
- Bldg sqft: 1996
- Bedrooms: 3
- Total Baths: 2
- Full Baths: 2
- Garage / Parking Spaces: 2
- Days On Market: 22
- Additional Information
- Geolocation: 29.7261 / -82.3938
- County: ALACHUA
- City: GAINESVILLE
- Zipcode: 32653
- Subdivision: Blues Creek
- Elementary School: William S. Talbot Elem School
- Middle School: Fort Clarke Middle School AL
- High School: Gainesville High School AL
- Provided by: COLDWELL BANKER M.M. PARRISH REALTORS
- Contact: Rana Schafer
- 352-335-4999

- DMCA Notice
-
DescriptionWell maintained, 3 bedroom, 2 bathroom home in The Gardens at Blues Creek. Inside, an open floor plan seamlessly connects the living, dining area, and kitchen, fostering a sense of space and unity. The primary bedroom features a bay window, a spacious walk in closet, and an en suite bathroom boasting double sinks and a tub/shower.. The two additional rooms share a hallway bathroom. Luxury Vinyl flooring spans throughout, ensuring a carpet free environment. With a maintenance free exterior, this property allows for carefree living, as it covers essential services like lawn care. The community's splendid amenities include a refreshing pool, tennis facilities, and a welcoming clubhouse. Convenient location close to state parks, schools, diverse dining options, and grocery shopping.
Property Location and Similar Properties
Features
Building and Construction
- Covered Spaces: 0.00
- Flooring: Carpet, Laminate, Tile
- Living Area: 1380.00
School Information
- High School: Gainesville High School-AL
- Middle School: Fort Clarke Middle School-AL
- School Elementary: William S. Talbot Elem School-AL
Garage and Parking
- Garage Spaces: 2.00
- Open Parking Spaces: 0.00
Eco-Communities
- Water Source: Public
Utilities
- Carport Spaces: 0.00
- Cooling: Central Air
- Heating: Heat Pump
- Pets Allowed: Monthly Pet Fee, Yes
- Sewer: Public Sewer
- Utilities: Cable Connected, Electricity Connected, Sewer Connected, Water Connected
Amenities
- Association Amenities: Gated, Pool, Tennis Court(s)
Finance and Tax Information
- Home Owners Association Fee: 0.00
- Insurance Expense: 0.00
- Net Operating Income: 0.00
- Other Expense: 0.00
Other Features
- Accessibility Features: Accessible Bedroom, Accessible Central Living Area, Accessible Entrance, Accessible Full Bath, Accessible Washer/Dryer
- Appliances: Dishwasher, Disposal, Electric Water Heater, Microwave, Range, Refrigerator
- Association Name: Vesta Property Management
- Country: US
- Furnished: Unfurnished
- Interior Features: Ceiling Fans(s), Eat-in Kitchen, Kitchen/Family Room Combo, Living Room/Dining Room Combo, Primary Bedroom Main Floor, Other, Walk-In Closet(s), Window Treatments
- Levels: One
- Area Major: 32653 - Gainesville
- Occupant Type: Tenant
- Parcel Number: 06006-065-103
- Views: 12
Owner Information
- Owner Pays: Grounds Care
Payment Calculator
- Principal & Interest -
- Property Tax $
- Home Insurance $
- HOA Fees $
- Monthly -
For a Fast & FREE Mortgage Pre-Approval Apply Now
Apply Now
 Apply Now
Apply NowSimilar Properties

