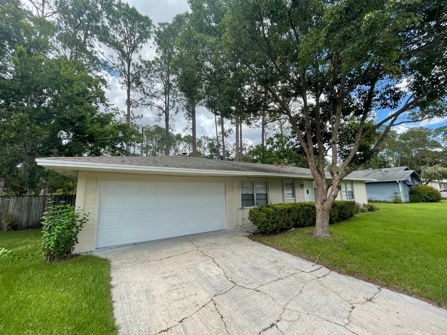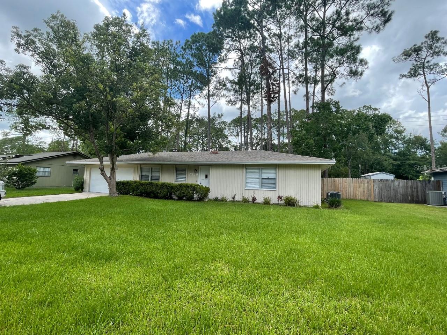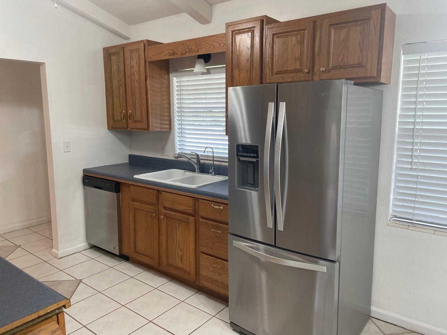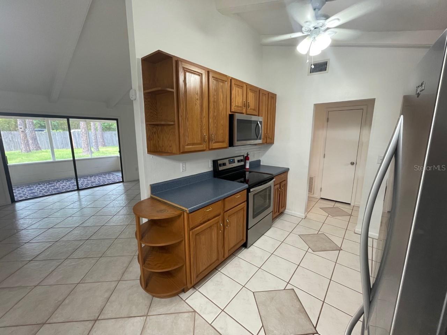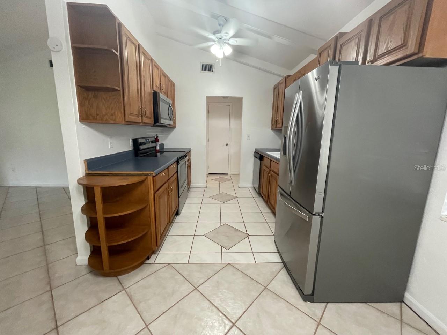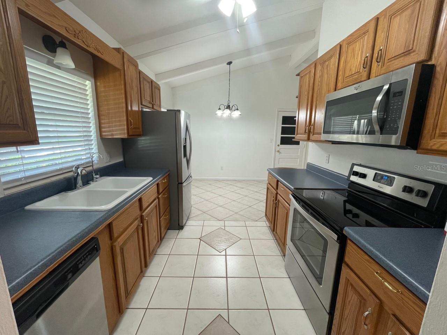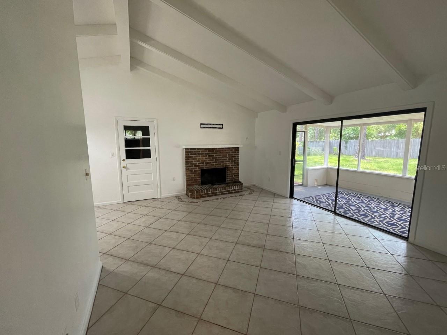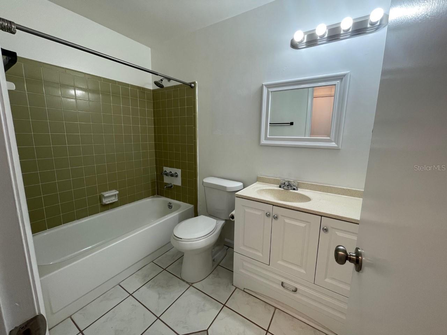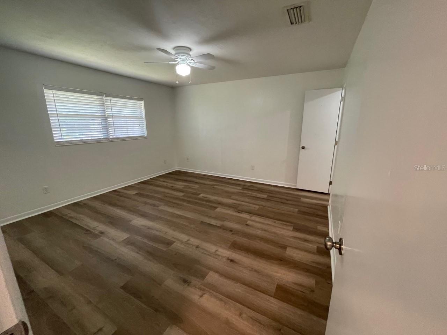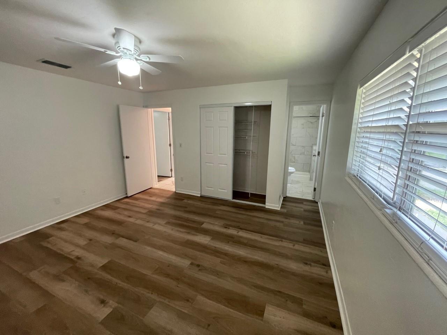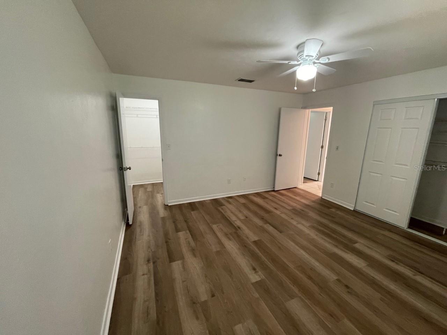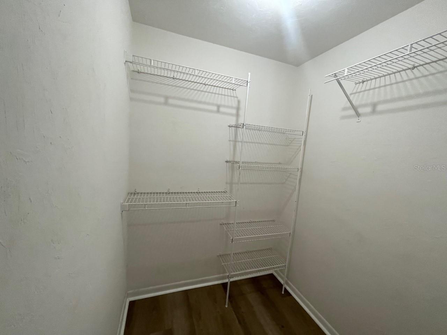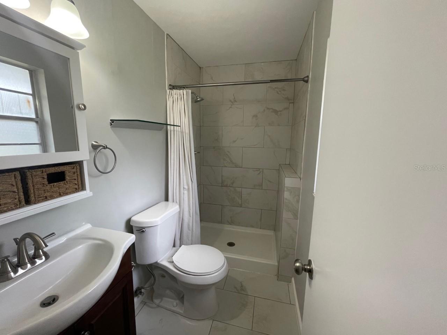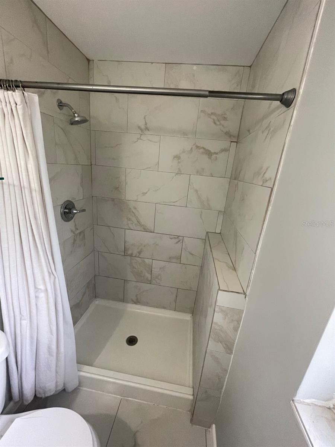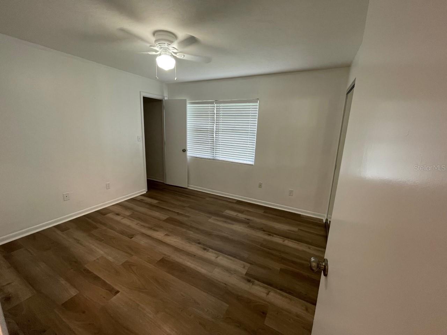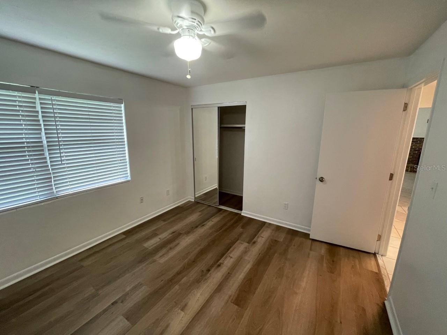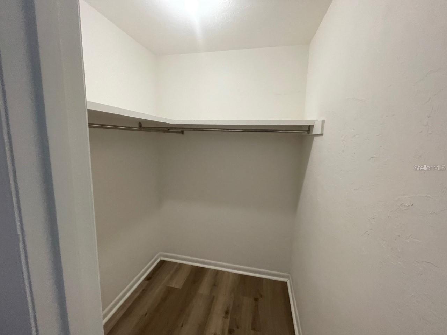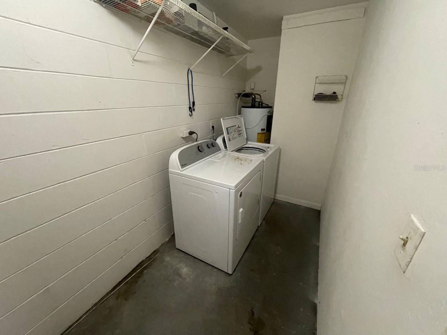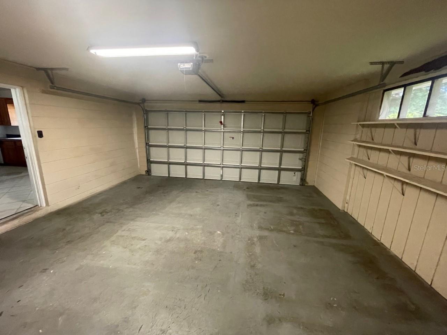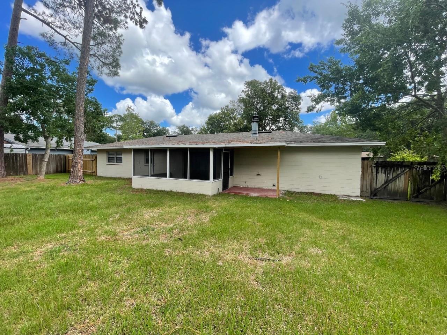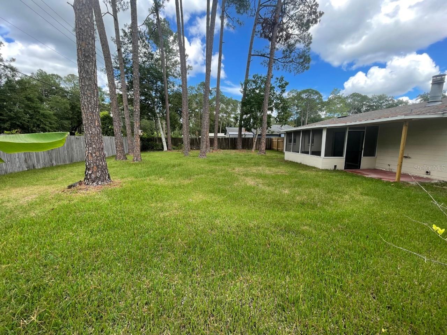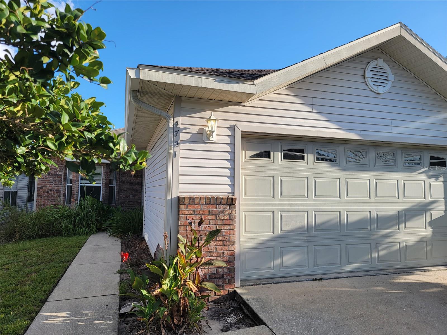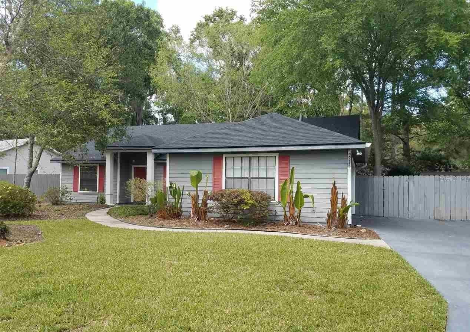2526 54th Boulevard, GAINESVILLE, FL 32653
- MLS#: GC531713 ( Residential Lease )
- Street Address: 2526 54th Boulevard
- Viewed: 5
- Price: $1,875
- Price sqft: $1
- Waterfront: No
- Year Built: 1977
- Bldg sqft: 1616
- Bedrooms: 2
- Total Baths: 2
- Full Baths: 2
- Garage / Parking Spaces: 2
- Days On Market: 54
- Additional Information
- Geolocation: 29.7046 / -82.3601
- County: ALACHUA
- City: GAINESVILLE
- Zipcode: 32653
- Elementary School: C. W. Norton Elementary School
- Middle School: Westwood Middle School AL
- High School: Gainesville High School AL
- Provided by: MATCHMAKER REALTY OF ALACHUA COUNTY
- Contact: Scott Arvin
- 352-372-3930

- DMCA Notice
-
DescriptionWelcome Home to this light and bright 2 bedroom / 2 bathroom in Northwood Pines. The great room showcases vaulted ceilings with beam accents, wood burning fireplace, separate dining area and sliding doors opening to the screened lanai. Kitchen features stainless steel appliances, plenty of cabinets and shelving. Primary bedroom has en suite with stand up tiled shower and large walk in closet. Oversized yard is fully fenced, 2 car garage with laundry area.
Property Location and Similar Properties
Features
Building and Construction
- Covered Spaces: 0.00
- Fencing: Fenced, Back Yard
- Flooring: Ceramic Tile
- Living Area: 1076.00
Property Information
- Property Condition: Completed
School Information
- High School: Gainesville High School-AL
- Middle School: Westwood Middle School-AL
- School Elementary: C. W. Norton Elementary School-AL
Garage and Parking
- Garage Spaces: 2.00
- Open Parking Spaces: 0.00
Eco-Communities
- Water Source: Public
Utilities
- Carport Spaces: 0.00
- Cooling: Central Air
- Heating: Central, Electric
- Pets Allowed: Cats OK, Dogs OK, Size Limit, Yes
- Sewer: Public Sewer
- Utilities: Electricity Connected
Finance and Tax Information
- Home Owners Association Fee: 0.00
- Insurance Expense: 0.00
- Net Operating Income: 0.00
- Other Expense: 0.00
Rental Information
- Tenant Pays: Cleaning Fee
Other Features
- Appliances: Cooktop, Dishwasher, Disposal, Microwave, Refrigerator, Washer
- Association Name: Matchmaker Realty
- Country: US
- Furnished: Unfurnished
- Interior Features: Ceiling Fans(s), High Ceilings, Kitchen/Family Room Combo, Living Room/Dining Room Combo, Primary Bedroom Main Floor
- Levels: One
- Area Major: 32653 - Gainesville
- Occupant Type: Tenant
- Parcel Number: 06014-001-006
- Possession: Rental Agreement
- View: Trees/Woods
Owner Information
- Owner Pays: None
Payment Calculator
- Principal & Interest -
- Property Tax $
- Home Insurance $
- HOA Fees $
- Monthly -
For a Fast & FREE Mortgage Pre-Approval Apply Now
Apply Now
 Apply Now
Apply NowSimilar Properties

