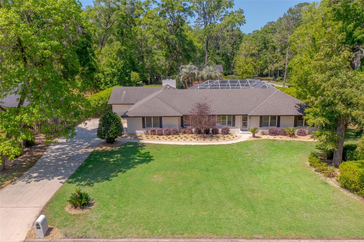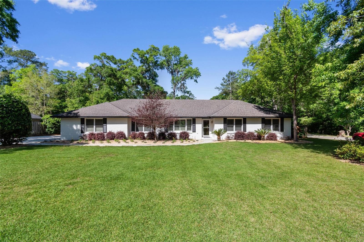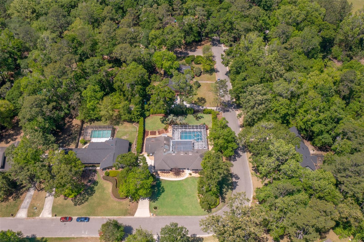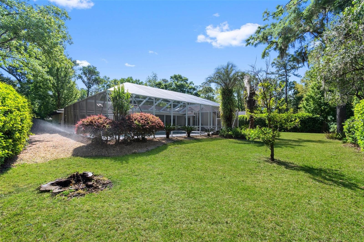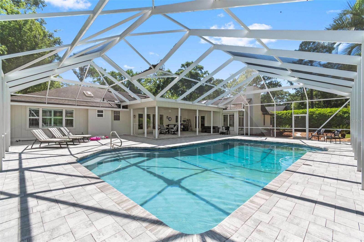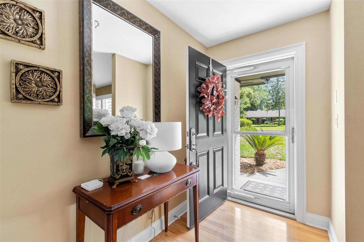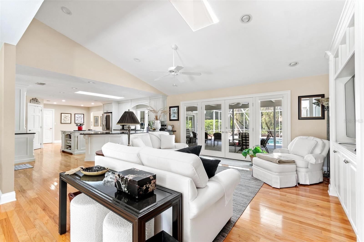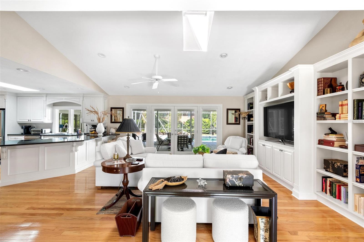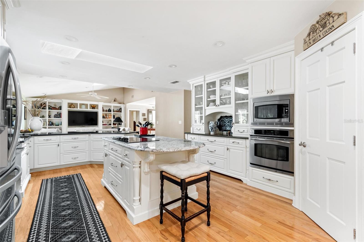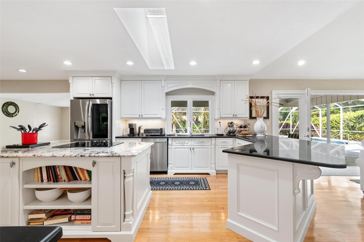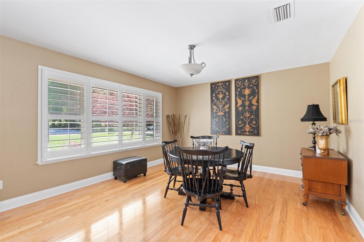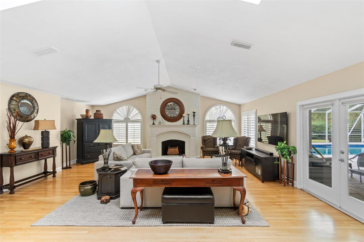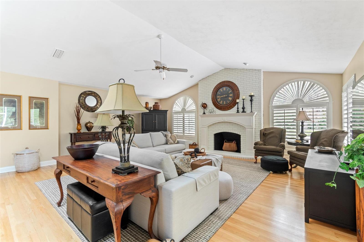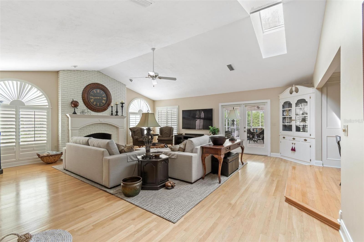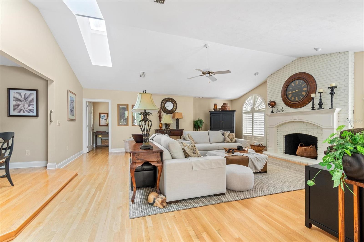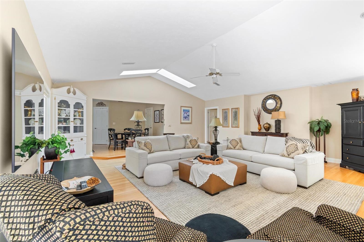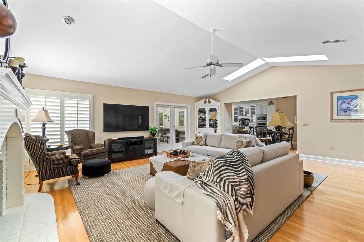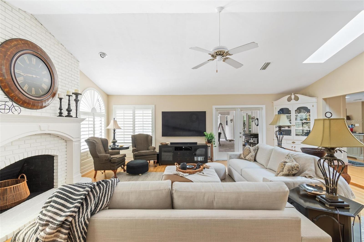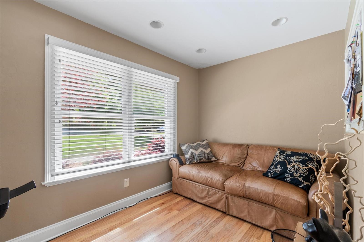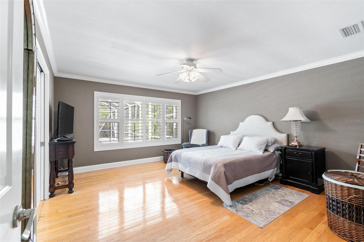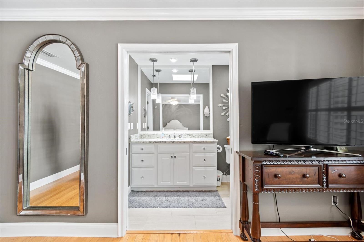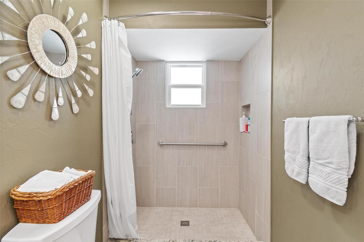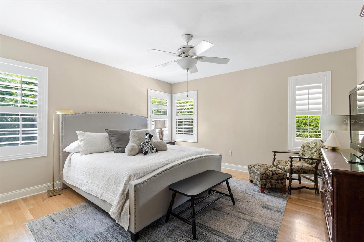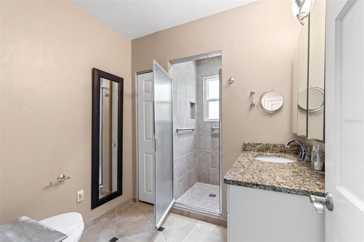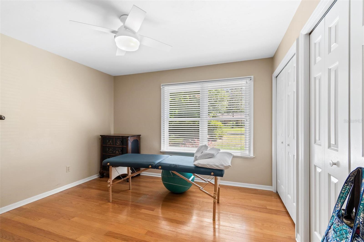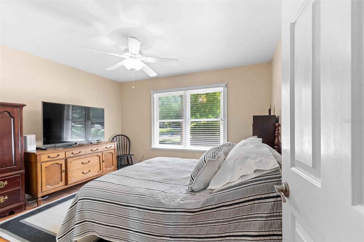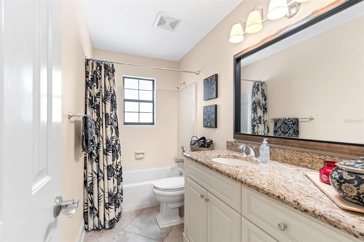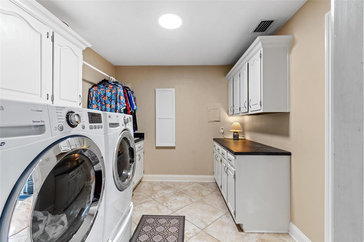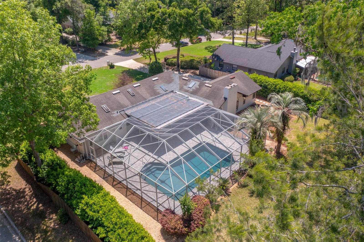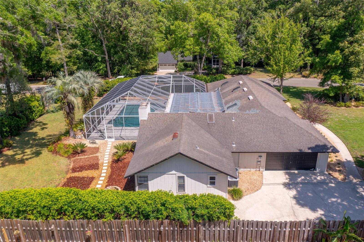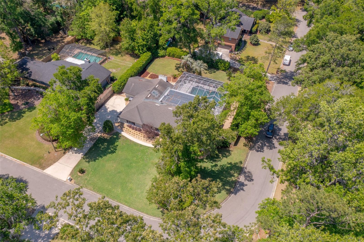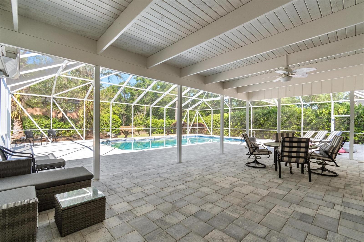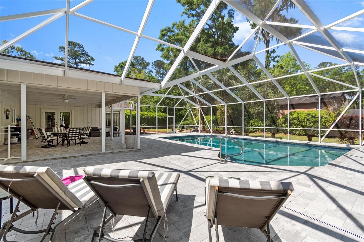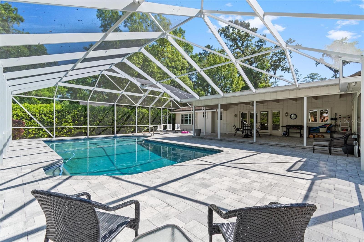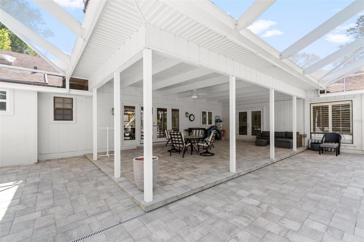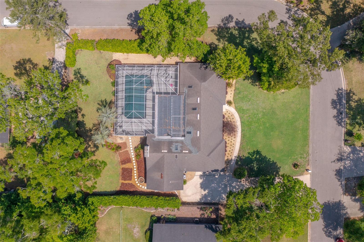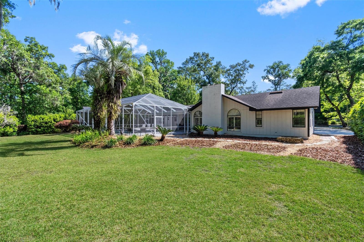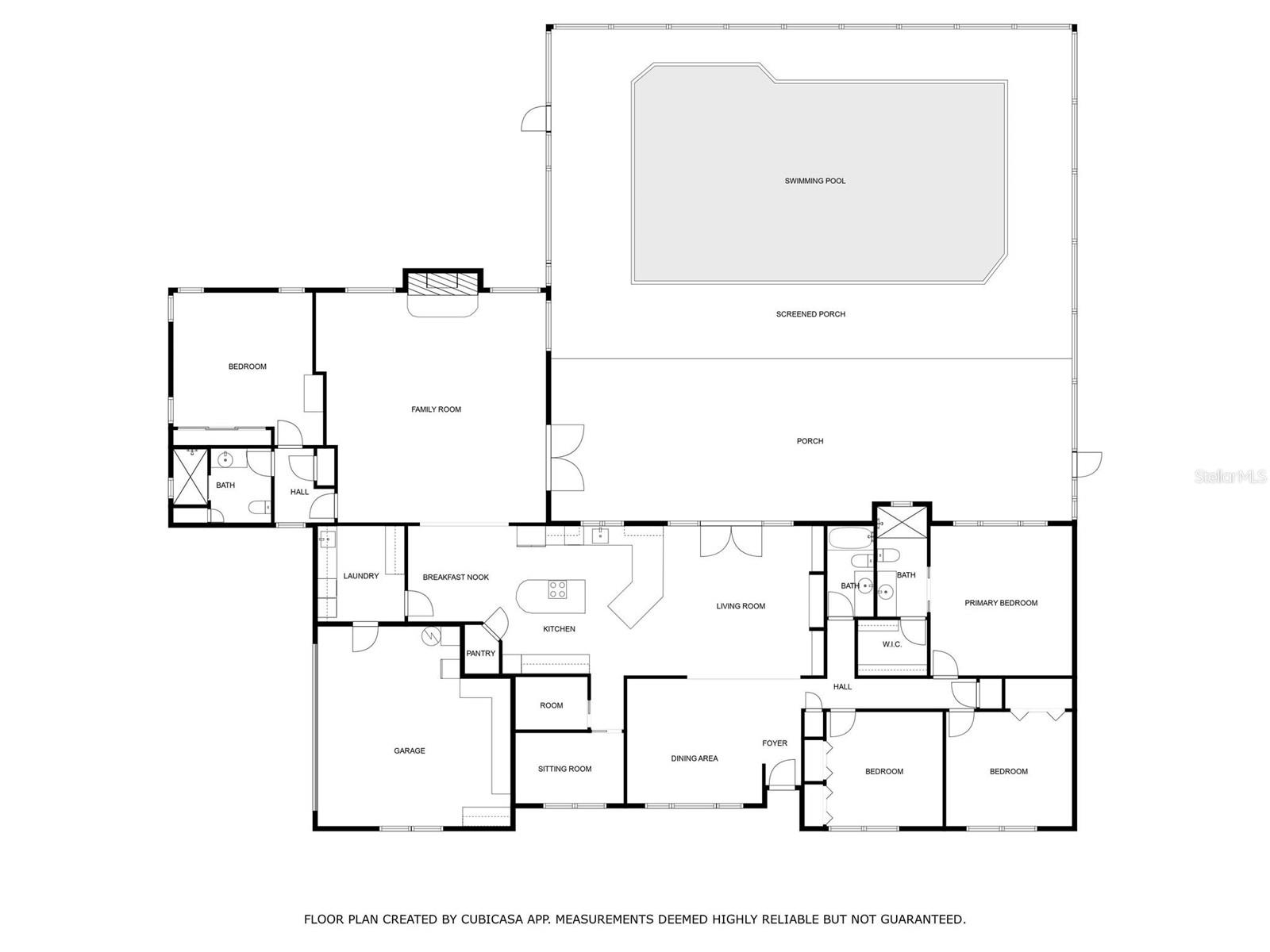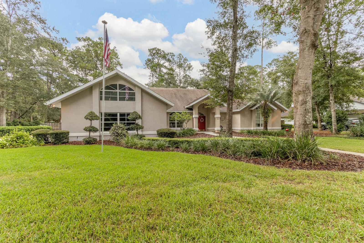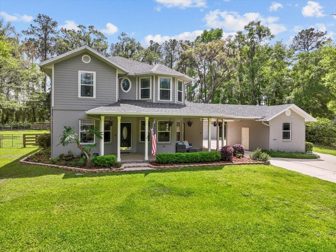4414 75th Street, GAINESVILLE, FL 32606
- MLS#: GC530125 ( Residential )
- Street Address: 4414 75th Street
- Viewed: 44
- Price: $684,950
- Price sqft: $169
- Waterfront: No
- Year Built: 1984
- Bldg sqft: 4054
- Bedrooms: 4
- Total Baths: 3
- Full Baths: 3
- Garage / Parking Spaces: 2
- Days On Market: 106
- Additional Information
- Geolocation: 29.6953 / -82.4227
- County: ALACHUA
- City: GAINESVILLE
- Zipcode: 32606
- Subdivision: Robin Lane 3rd Add
- Elementary School: Meadowbrook Elementary School
- Middle School: Fort Clarke Middle School AL
- High School: F. W. Buchholz High School AL
- Provided by: ENGEL & VOLKERS GAINESVILLE
- Contact: Megan Ryals
- 352-672-6325

- DMCA Notice
-
DescriptionNew Price New Roof Exceptional NW Gainesville 4/3 Pool Home with office and 2 primary bedrooms. Now offered at a reduced price and featuring a brand new roof, this beautifully maintained pool home presents an outstanding opportunity in one of Gainesvilles most desirable NW neighborhoodswith no HOA. Proudly owned and meticulously cared for by a single owner, this spacious residence offers over 3,000 square feet of well designed living space with two seperate living rooms, blending tasteful updates with enduring charm. Inside, the flexible floor plan includes 2 seperate prinary bedrooms, 2 living spaces, and an office, ideal for an in law arrangement, guest accommodations, or a comfortable space for multigenerational living. A dedicated office is conveniently located off the kitchen, providing functionality without sacrificing bedroom space. The interior is filled with natural light, creating an inviting and airy atmosphere throughout. The open living area flows seamlessly toward the homes centerpiece: an expansive screened in pool and patio, complete with a covered porch and elegant paver flooring that isperfect for outdoor dining, entertaining, or simply enjoying a quiet morning by the water. Beyond the pool, the private backyard is surrounded by mature landscaping, including stately oak trees, flowering crape myrtles, ligustrum, and palms, offering both shade and privacy. A spacious family room with a wood burning fireplace serves as a cozy gathering space, ideal for relaxing evenings or hosting family and friends. With its thoughtful layout, generous living space, and peaceful outdoor setting, this home offers a rare combination of comfort, flexibility, and value all in a sought after location. Schedule your private showing today and experience the lifestyle this exceptional property has to offer.
Property Location and Similar Properties
Features
Building and Construction
- Covered Spaces: 0.00
- Exterior Features: French Doors, Private Mailbox, Rain Gutters, Shade Shutter(s)
- Fencing: Wood
- Flooring: Ceramic Tile, Wood
- Living Area: 3064.00
- Roof: Shingle
Land Information
- Lot Features: Corner Lot, Landscaped, Paved
School Information
- High School: F. W. Buchholz High School-AL
- Middle School: Fort Clarke Middle School-AL
- School Elementary: Meadowbrook Elementary School-AL
Garage and Parking
- Garage Spaces: 2.00
- Open Parking Spaces: 0.00
- Parking Features: Garage Door Opener, Garage Faces Side, Off Street
Eco-Communities
- Pool Features: In Ground, Pool Sweep, Screen Enclosure
- Water Source: Public
Utilities
- Carport Spaces: 0.00
- Cooling: Central Air
- Heating: Central, Electric
- Sewer: Public Sewer
- Utilities: Cable Connected, Fiber Optics, Natural Gas Available, Public, Sewer Connected, Underground Utilities, Water Connected
Finance and Tax Information
- Home Owners Association Fee: 0.00
- Insurance Expense: 0.00
- Net Operating Income: 0.00
- Other Expense: 0.00
- Tax Year: 2024
Other Features
- Appliances: Built-In Oven, Cooktop, Dishwasher, Disposal, Dryer, Electric Water Heater, Microwave, Refrigerator, Washer
- Country: US
- Furnished: Unfurnished
- Interior Features: Ceiling Fans(s), High Ceilings, Open Floorplan, Pest Guard System, Primary Bedroom Main Floor, Solid Surface Counters, Solid Wood Cabinets, Split Bedroom, Stone Counters, Thermostat, Vaulted Ceiling(s), Walk-In Closet(s), Window Treatments
- Legal Description: ROBINLANE 3RD ADDN PB M-37 LOT 16 OR 1636/2783
- Levels: One
- Area Major: 32606 - Gainesville
- Occupant Type: Owner
- Parcel Number: 06040-030-016
- Style: Florida, Traditional
- Views: 44
- Zoning Code: R-1AA
Payment Calculator
- Principal & Interest -
- Property Tax $
- Home Insurance $
- HOA Fees $
- Monthly -
For a Fast & FREE Mortgage Pre-Approval Apply Now
Apply Now
 Apply Now
Apply NowNearby Subdivisions
Autumn Woods
Benwood Estate
Black Oaks
Broadmoor Ph 4c
Broadmoor Ph 6
Brookfield
Brookfield Cluster Ph I
Buck Ridge
Buckridge
Buckridge West
Charleston Park Ph 1 At Fletch
Countryside
Eagle Point Cluster Ph 1
Eagle Point Cluster Ph 3
Ellis Park Ph 1
Ellis Park Sub Ph 1
Ellis Park Sub Ph 3
Flethcers Mill The Retreat
Greystone
Haufler Bros Estate
Hills Of Santa Fe
Hills Of Santa Fe Ph 2
Hills Of Santa Fe Ph 4
Hills Of Santa Fe Ph Iv
Hills Of Santa Fe Ph V
Huntington Ph Ii
Huntington Ph Viii
Hyde Park
Kimberly Woods
Meadowbrook
Misty Hollow
Monterey Sub
Northwood West
Oak Crest Estate Add #1
Oak Crest Estate Add 1
Pebble Creek Villas
Pine Hill Estate Add 1
Ridgemont
Robin Lane
Robin Lane 3rd Add
Robin Lane Add 1
Rustlewood
Somerset
South Pointe
South Pointe Ph 1
South Pointe Ph Ii
South Pointe Ph Ii Unit Iib Pb
Summer Creek Ph I
The Courtyards
Turnberry Lake
Valley The
Villas At Buckridge Pb 35 Pg 9
Weatherly
Wellington Place
Williamsburg At Meadowbrook
Wyngate Farms
Wynwood Hills
Similar Properties

